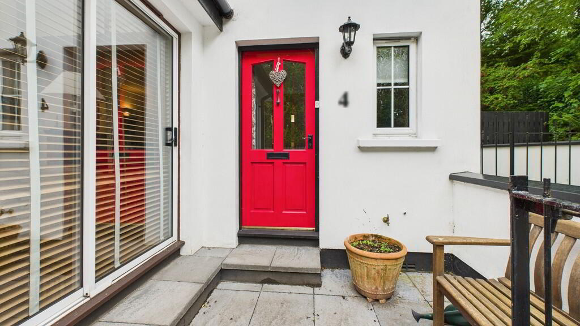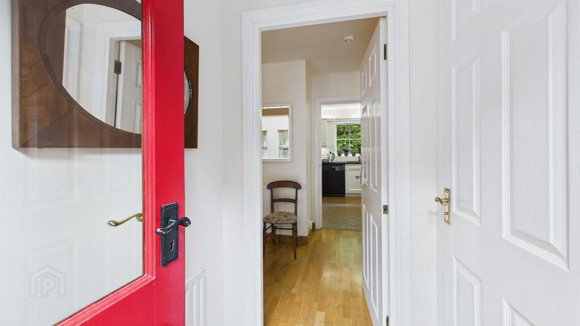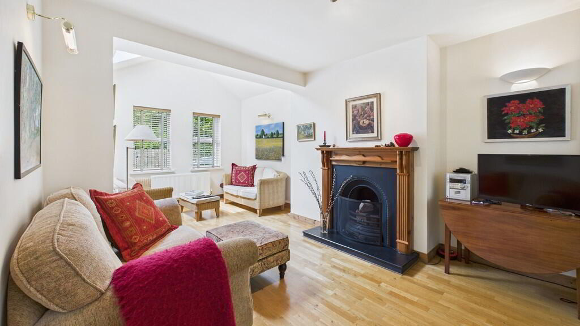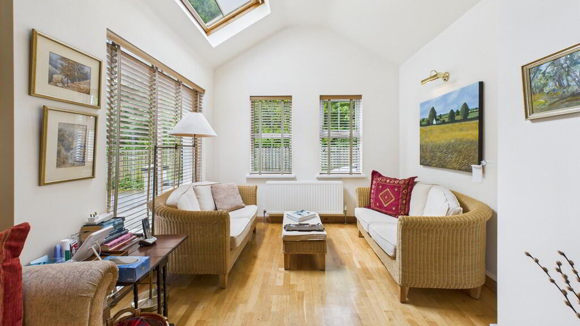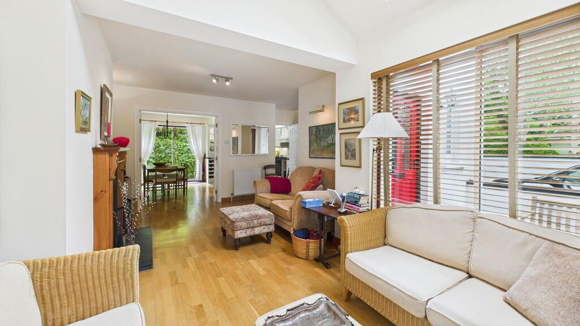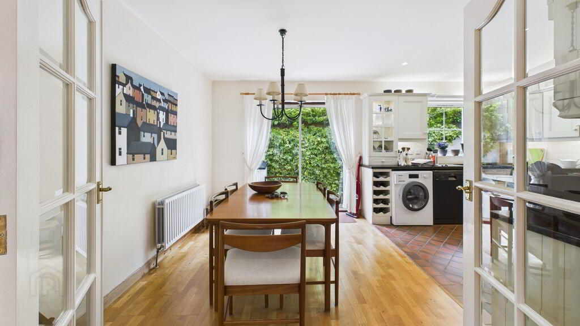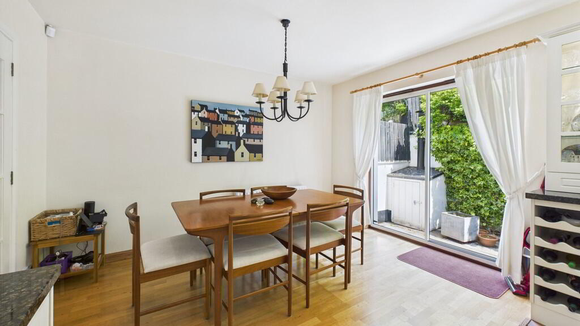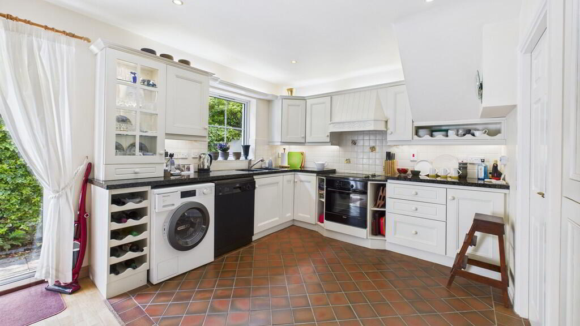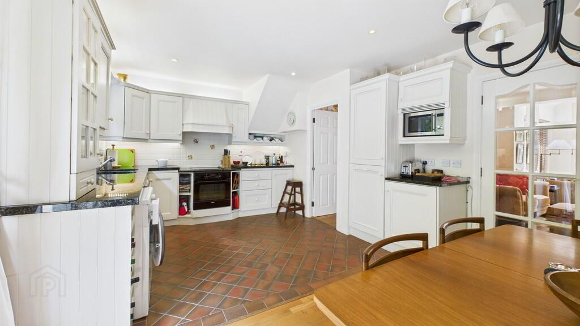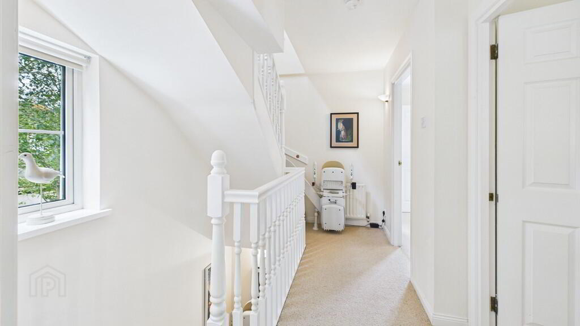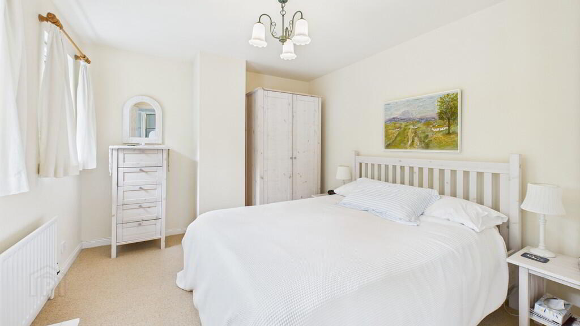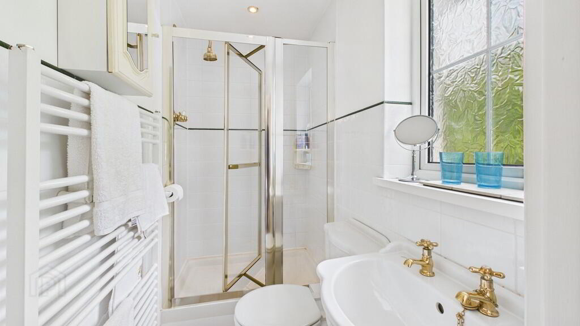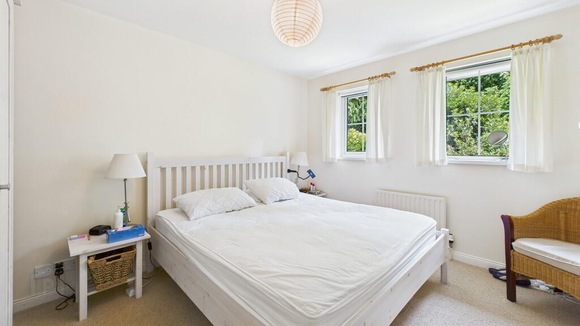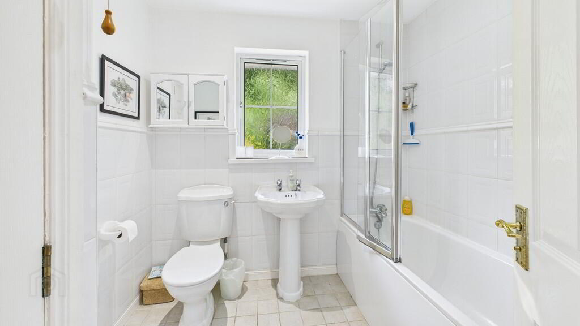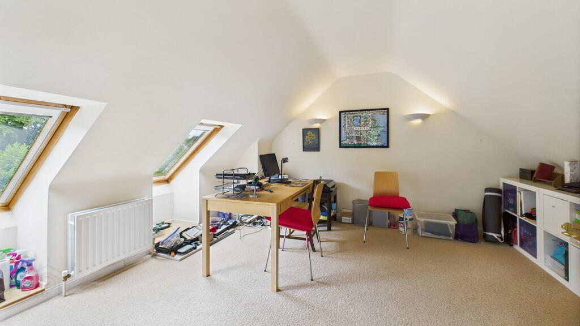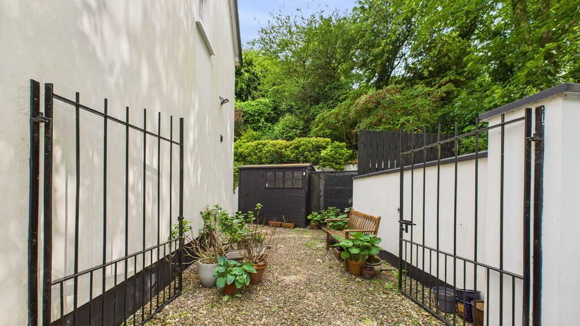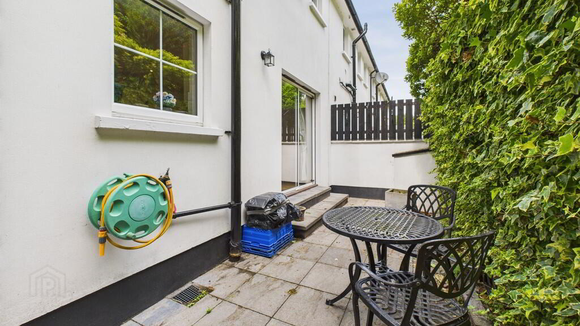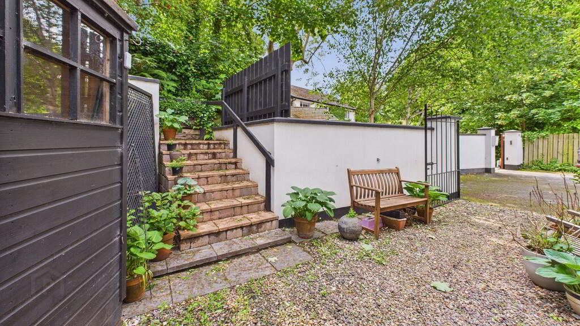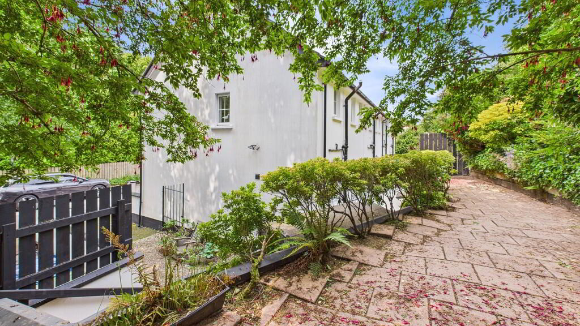4 Old Mill Close,
Crawfordsburn, Bangor, BT19 1PP
3 Bed Townhouse
Offers Around £329,950
3 Bedrooms
2 Bathrooms
1 Reception
Property Overview
Status
For Sale
Style
Townhouse
Bedrooms
3
Bathrooms
2
Receptions
1
Property Features
Tenure
Not Provided
Energy Rating
Broadband
*³
Property Financials
Price
Offers Around £329,950
Stamp Duty
Rates
£1,764.53 pa*¹
Typical Mortgage
Legal Calculator
In partnership with Millar McCall Wylie
Property Engagement
Views All Time
1,102
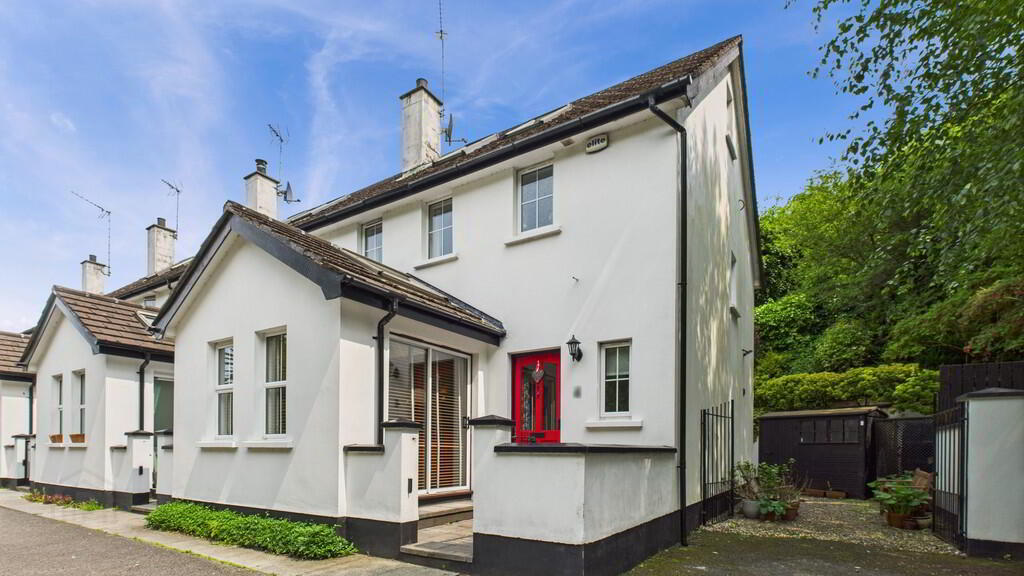
Additional Information
- Well-presented end townhouse located in the heart of Crawfordsburn Village
- Three double bedrooms
- Bright and spacious living room with open fireplace
- Kitchen / dining area
- Bathroom, en suite shower room and downstairs cloakroom
- Driveway parking and storage shed
- Tiered patios with mature shrubs and trees
- Fantastic location within walking distance Crawfordsburn Country Park and beach
- No onward chain
- Contact the office to arrange your viewing
ENTRANCE PORCH Tile floor; single panel radiator.
CLOAK ROOM Low flush WC; pedestal wash hand basin; tile floor; single panel radiator.
LIVING ROOM 19' 3" x 9' 8" (5.87m x 2.95m) Feature open fireplace; solid wood floor; sliding door to front terrace; French Doors to kitchen / dining area; two double panel radiators.
KITCHEN / DINING AREA 18' 8" x 12' 2" (5.69m x 3.71m) Excellent range of high and low level units with drawers and granite work surfaces; four ring ceramic hob and electric under oven; integrated extractor hood; integrated fridge / freezer; plumbed for dishwasher; plumbed for washing machine; sliding door to rear garden; double panel radiator; part tile floor; part solid wood floor.
FIRST FLOOR LANDING Single panel radiator.
BEDROOM 1 12' 4" x 10' 9" (3.76m x 3.28m) Single panel radiator; access to 'Jack and Jill Bathroom'.
EN SUITE SHOWER ROOM Suite comprising shower enclosure with thermostatic shower; low flush WC; pedestal wash hand basin; single panel radiator; tile floor.
BEDROOM 2 11' 4" x 10' 1" (3.45m x 3.07m) Single panel radiator.
BATHROOM Suite comprising panelled bath with telephone hand shower over; low flush WC; pedestal wash hand basin; single panel radiator; tile floor; built-in storage cupboard.
SECOND FLOOR LANDING
BEDROOM 3 / HOME OFFICE 15' 2" x 14' 0" (4.62m x 4.27m) Double panel radiator; access to built-in storage and hot press.
OUTSIDE Landscaped rear garden with tiered patios and mature shrubs and trees; pebbled driveway and storage shed.
NB A furniture package is available. Recently installed stairlifts are included but could be removed by vendor.

Click here to view the 3D tour

