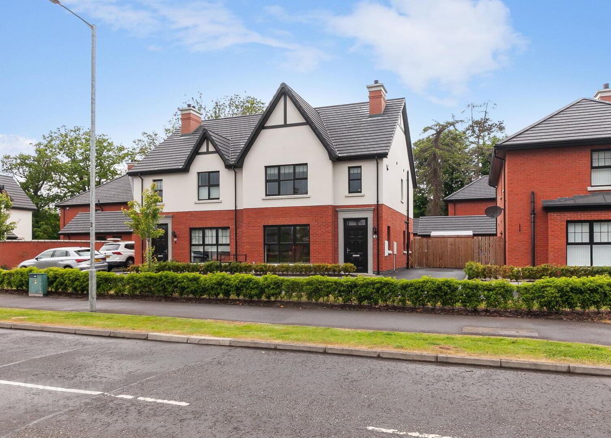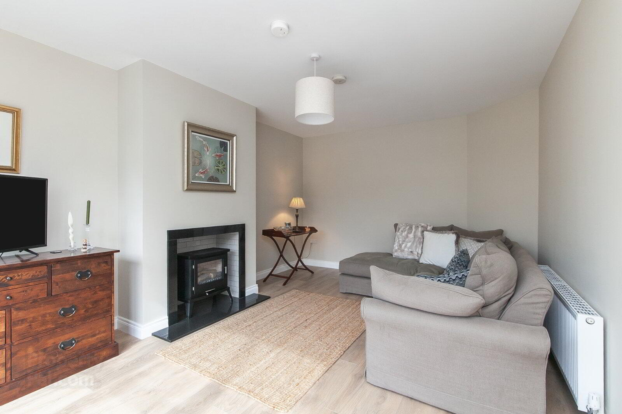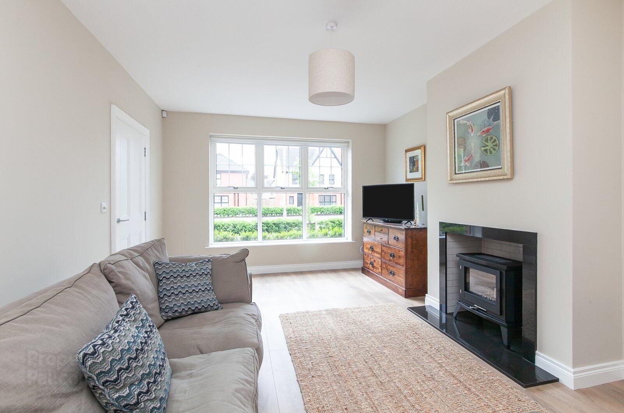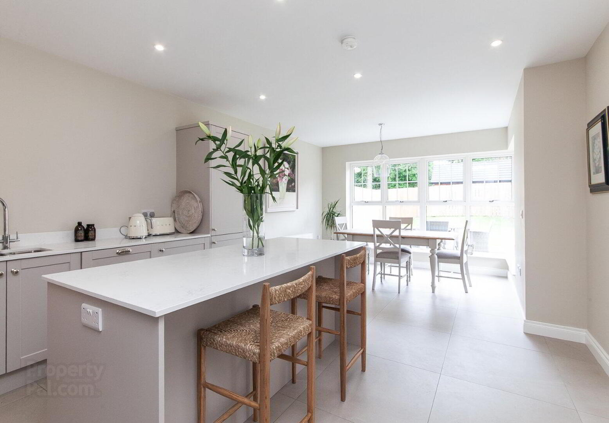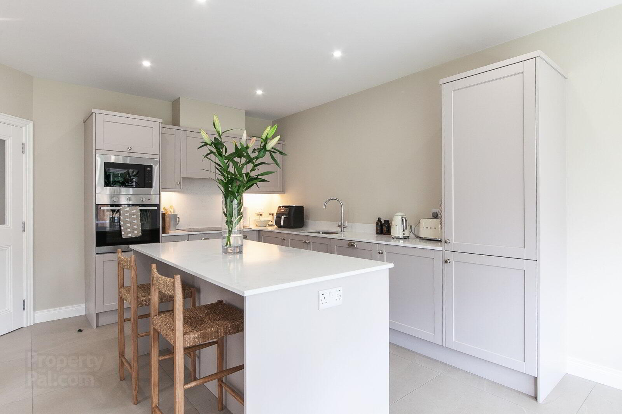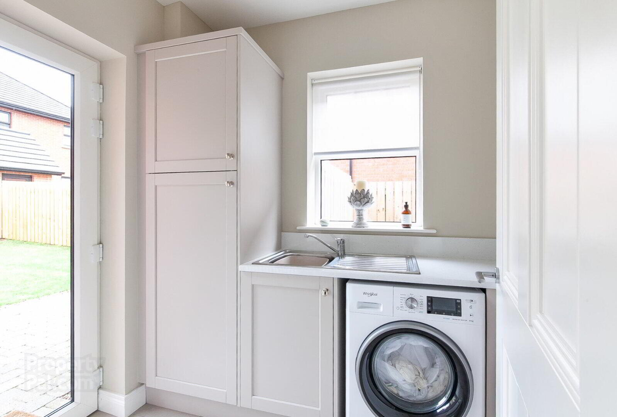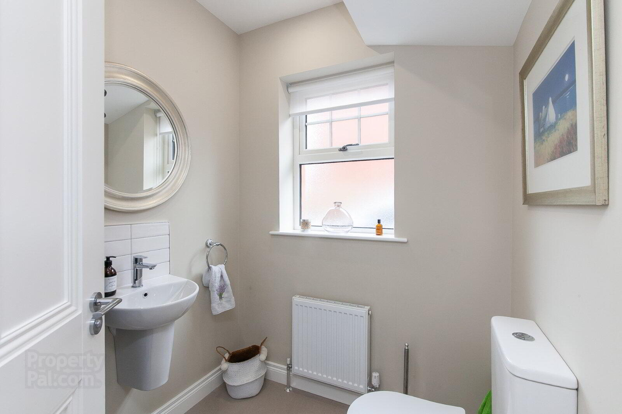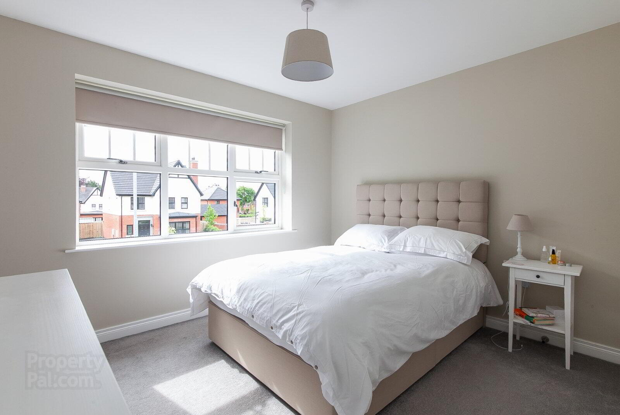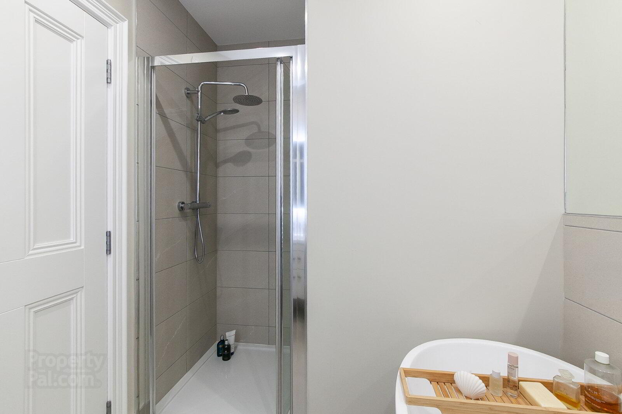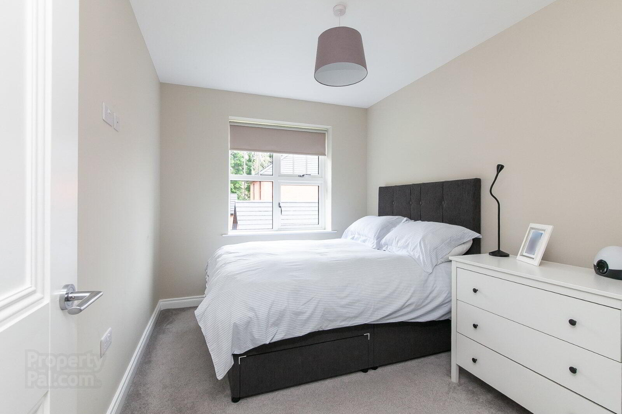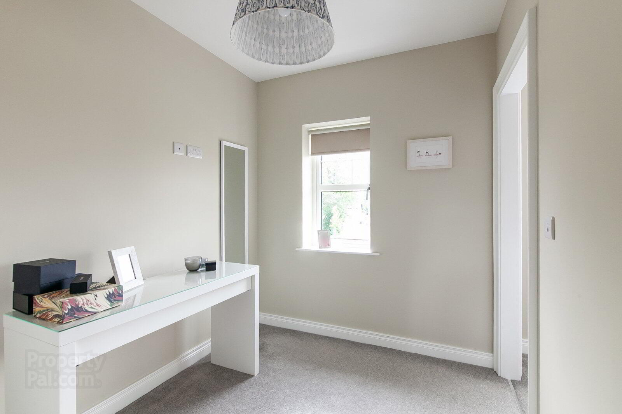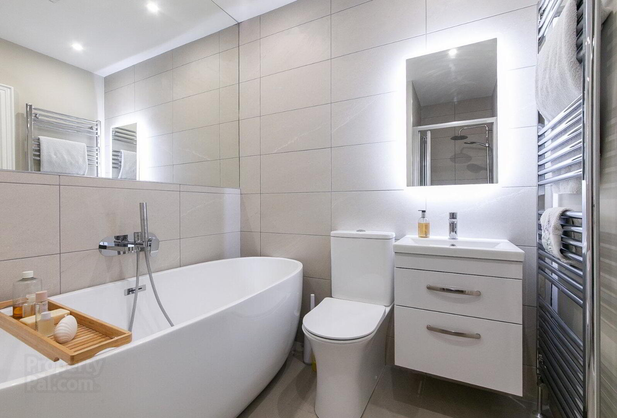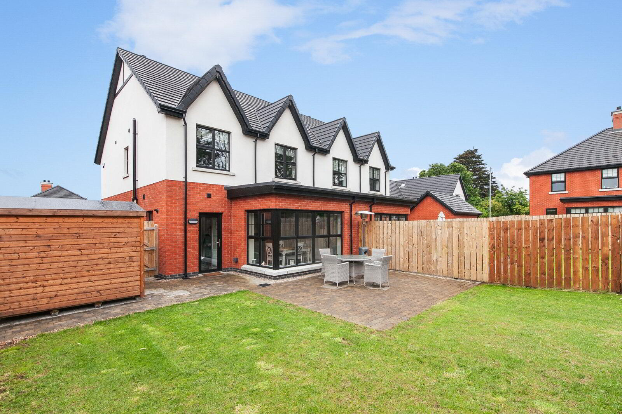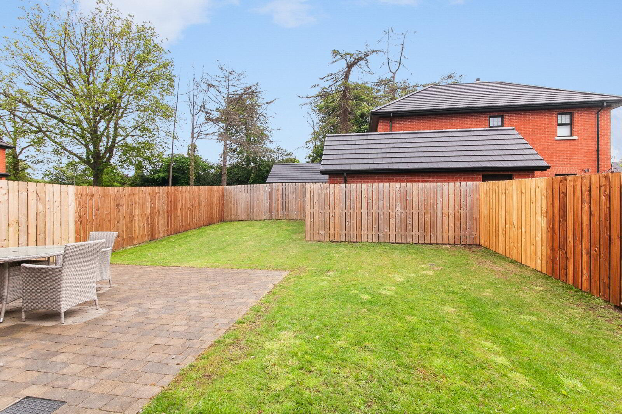4 Oakfield Park Square,
Newtownabbey, BT37 0BT
3 Bed Semi-detached House
Sale agreed
3 Bedrooms
2 Bathrooms
2 Receptions
Property Overview
Status
Sale Agreed
Style
Semi-detached House
Bedrooms
3
Bathrooms
2
Receptions
2
Property Features
Tenure
Not Provided
Energy Rating
Property Financials
Price
Last listed at Offers Over £335,000
Rates
£1,438.65 pa*¹
Property Engagement
Views Last 7 Days
194
Views Last 30 Days
1,218
Views All Time
6,098

Features
- Attractive Recently Constructed Semi-Detached Family Home
- Exceptionally Well-Appointed & Presented Accommodation Throughout
- Three Double Bedrooms With Dressing Room But Was Originally Built As A 4 Bedroom & Can Be Converted Back
- Spacious Living Room With Gas Stove
- Luxury Fully Fitted Kitchen With Quartz Worktops With A Range Of Appliances & Family Island Open To Dining Area
- Utility Room
- Contemporary Bathroom, Ensuite & Cloakroom
- Gas Heating
- Pleasant Enclosed Gardens To Rear In Lawns & Patio
- Driveway Parking
- Popular & Sought After Residential Location Within Comfortable Commuting Distance Of Belfast, Local Amenities, Loughshore Park and Train Station
- Viewing by Private Appointment
- Composite front door to
- Reception Hall
- Tiled floor
- Downstairs WC
- Tiled floor, low flush WC, pedestal wash hand basin, spotlighting, extractor fan
- Living Room
- 5.25m x 3.64m (17'3" x 11'11")
Wooden floor, gas stove with tiled fireplace surround and granite hearth - Kitchen/Dining Area
- 6.85m x 4.03m (22'6" x 13'3")
Tiled floor, spotlighting, range of high and low level units with quartz worktops, centre island, integrated fridge freezer, integrated dishwasher, 1.5 bowl stainless steel sink unit, Indesit electric oven and Combi microwave, Miele 6 ring induction hob, extractor fan, quartz tile splashback - Utility Room
- 2.7m x 1.73m (8'10" x 5'8")
Tiled floor, range of high and low level units, stainless steel sink unit, plumbed for washing machine, space for tumble dryer - First Floor Landing
- Shelved storsge cupboard with pressurised water tank, access to roofspace
- Principle Bedroom
- 4.38m x 3.64m (14'4" x 11'11")
- Dressing Room
- 2.90m x 2.12m (9'6" x 6'11")
Built in wardrobe - Ensuite shower room
- Tiled floor, part tiled walls, low flush WC with vanity unit, chrome heated towel radiator, fully tiled shower cubicle with rainhead shower, spotlighting and extractor fan
- Bedroom 2
- 3.54m x 2.59m (11'7" x 8'6")
- Bedroom 3
- 3.53m x 3.16m (11'7" x 10'4")
Laminate wood floor - Bathroom
- Tiled floor, partly tiled walls, low flush WC, pedestal wash hand basin with vanity unit, large oval bath with telephone hand shower, chrome heated towel radiaotr, spotlighting, extractor fan
- Outside
- Paved path to front with hedging and tarmac driveway to the side. Enclosed rear garden in lawn with paved sitting area and shed


