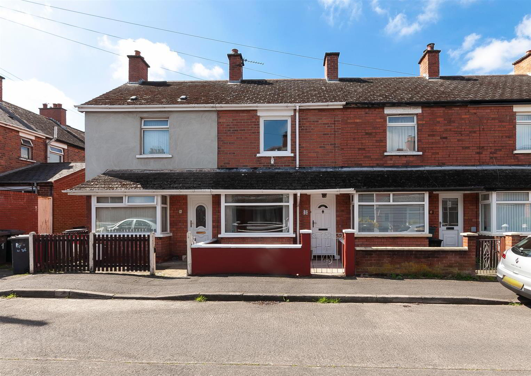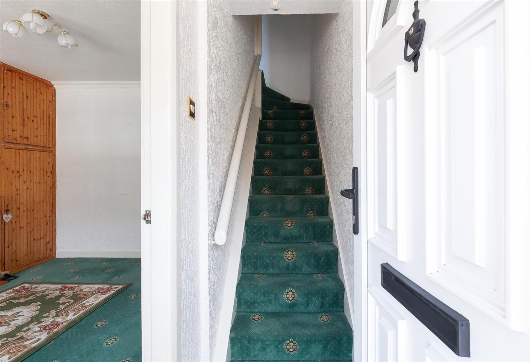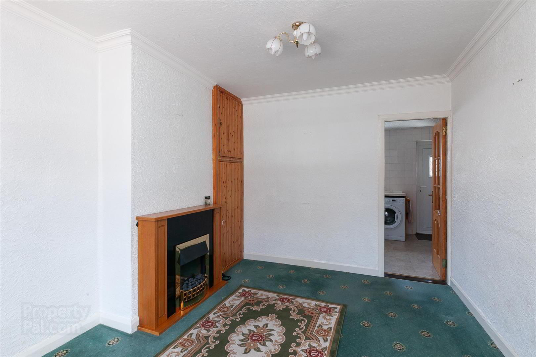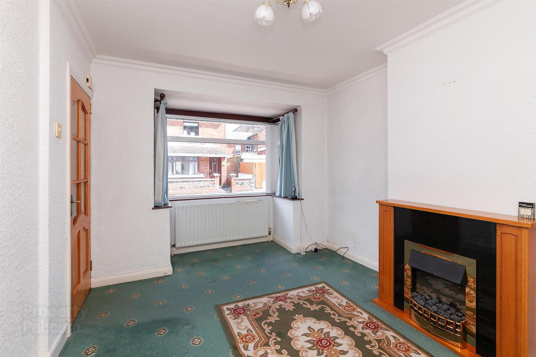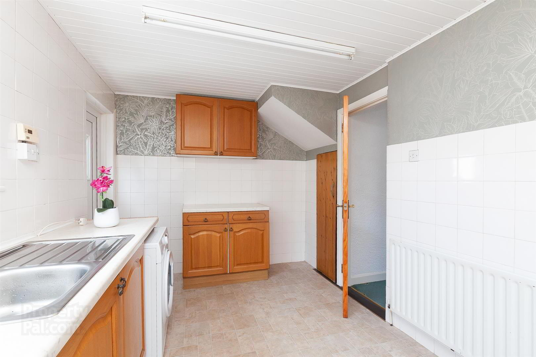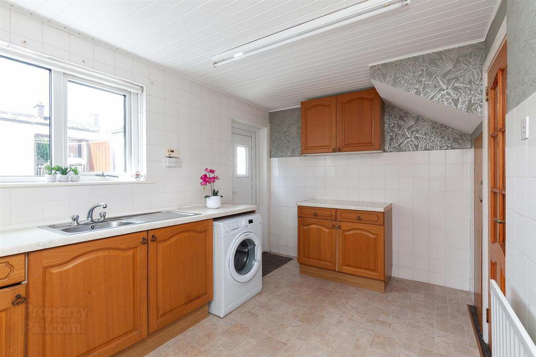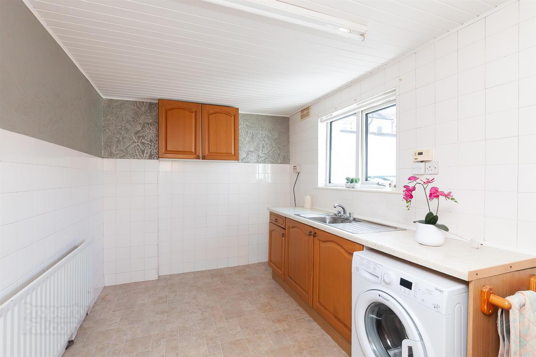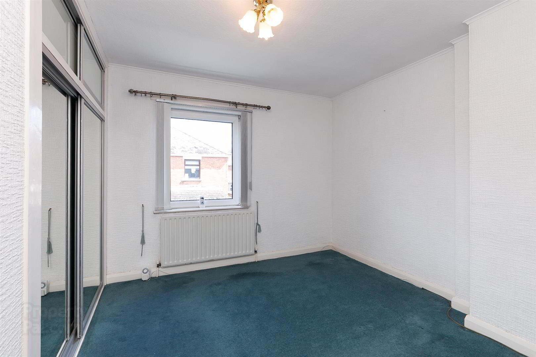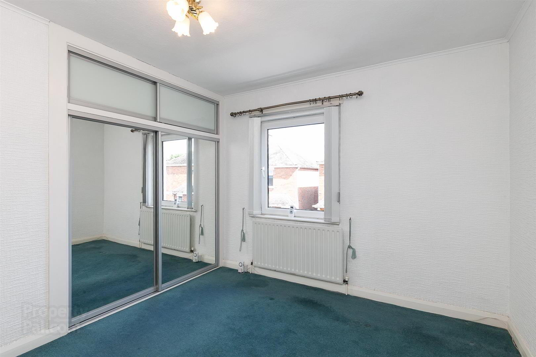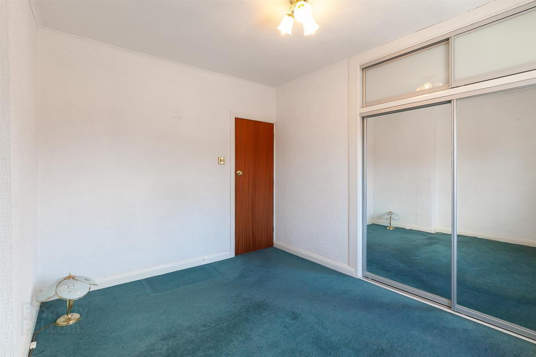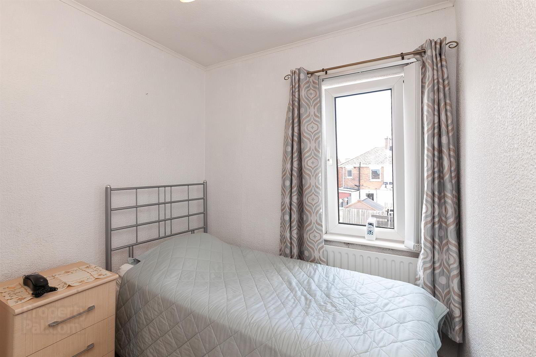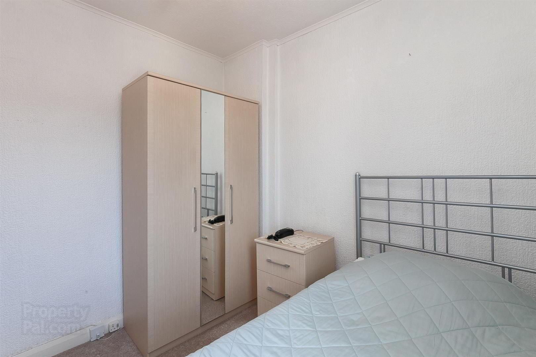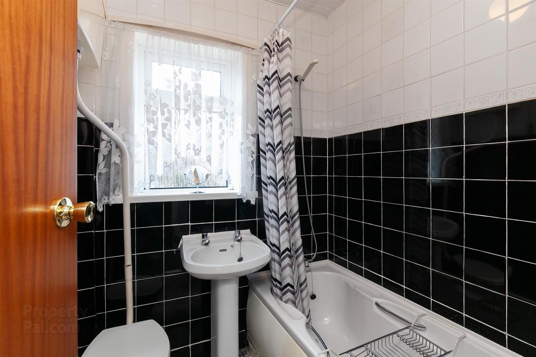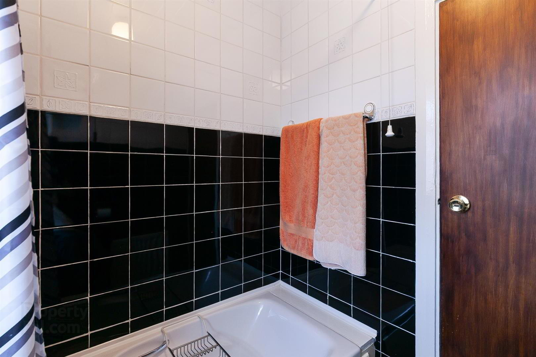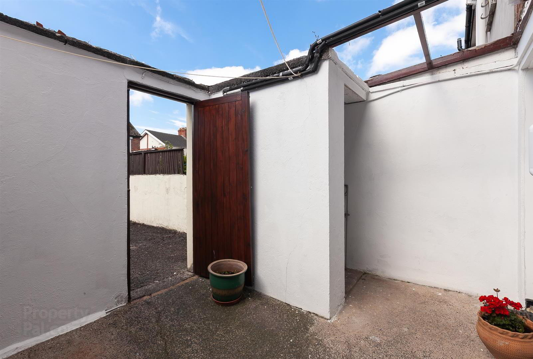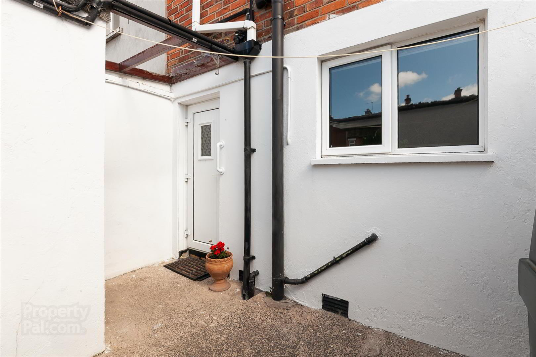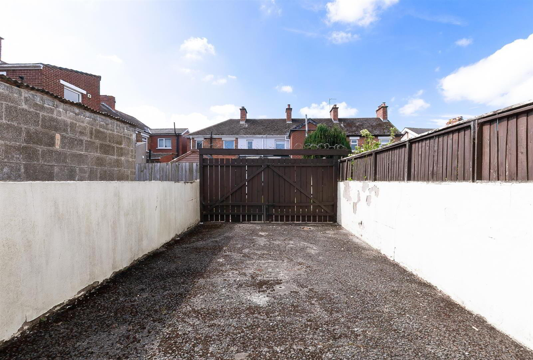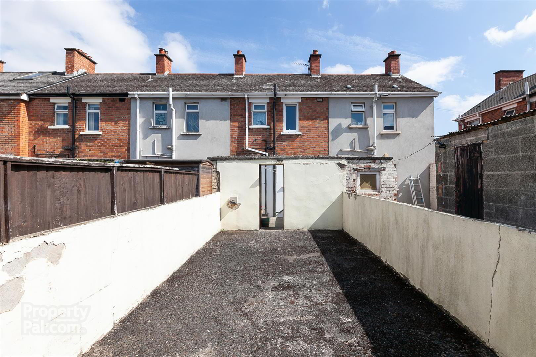4 Oakdene Parade,
Belfast, BT4 1LB
2 Bed Terrace House
Sale agreed
2 Bedrooms
1 Bathroom
1 Reception
Property Overview
Status
Sale Agreed
Style
Terrace House
Bedrooms
2
Bathrooms
1
Receptions
1
Property Features
Tenure
Leasehold
Energy Rating
Broadband
*³
Property Financials
Price
Last listed at Offers Around £129,000
Rates
£815.41 pa*¹
Property Engagement
Views Last 7 Days
45
Views Last 30 Days
279
Views All Time
5,014
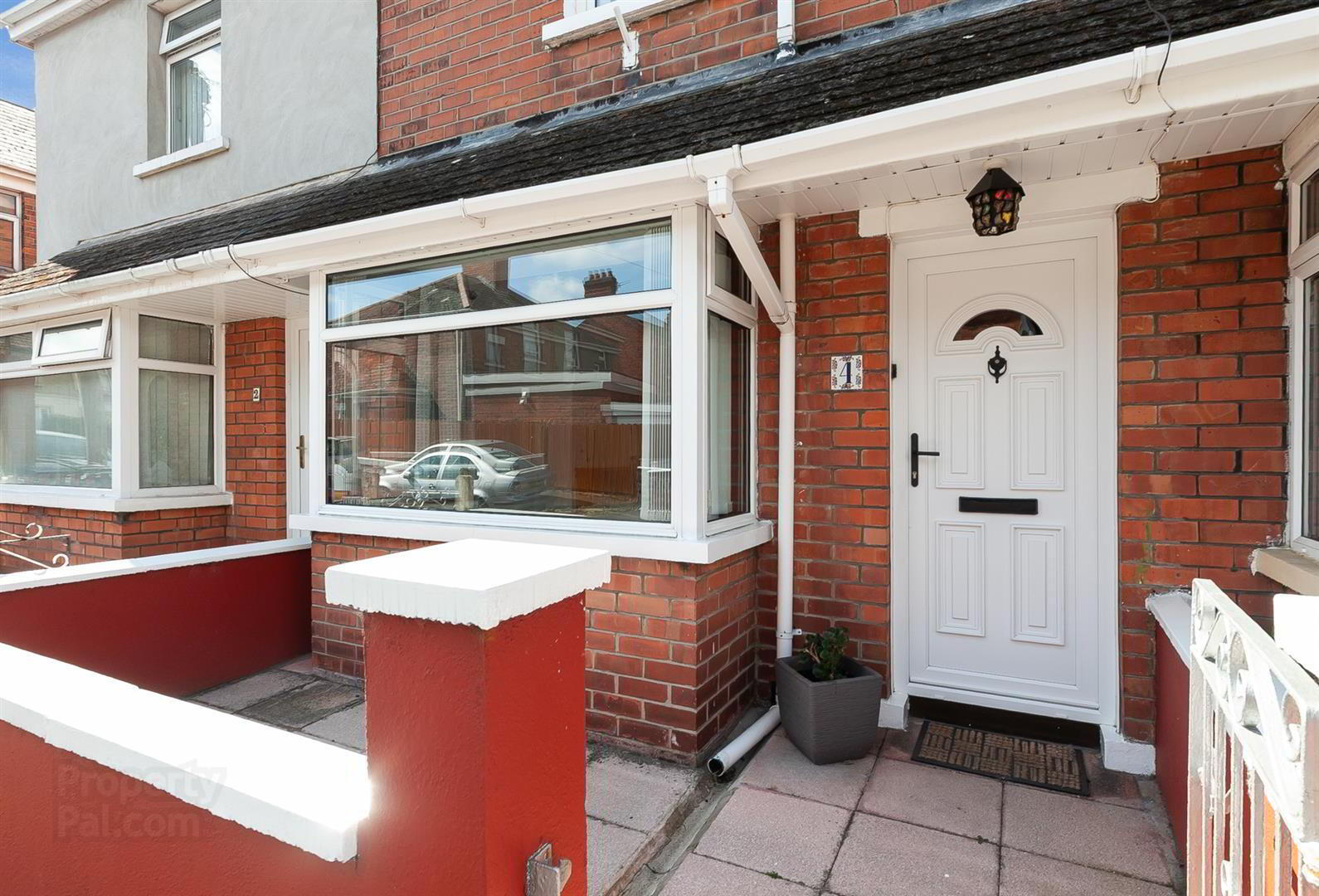
Features
- Excellent Mid Terrace Property In A Popular Location
- Good Size Lounge With Mock Fireplace
- Kitchen With Range Of Units And Dining Space
- Two Bedrooms, One With Built-In Wardrobe
- Bathroom Suite With Fully Tiled Walls
- Yards To Front And Rear, And South Facing Concrete Area
- Oil Fired Central Heating And uPVC Double Glazing
- Convenient Location Close To A Range Of Amenities
With a well designed layout, the ground floor offers a good size lounge with mock fireplace and kitchen with a range of units, marble effect work surfaces and dining area. On the first floor, two well proportioned bedrooms, one with double built-in wardrobes with sliding mirror doors, and a bathroom with fully tiled walls and PVC panel ceiling. Outside offers a small paved area to front, enclosed yard to rear, and leads to a South facing concrete area, a perfect space to create a BBQ/entertainment area.
This property is ideally located with many local amenities and transport links within walking distance, making it an excellent choice for first time buyers and commuters, or an ideal investment opportunity. View now to avoid disappointment!
- Accommodation Comprises
- Entrance Hall
- Lounge 4.06m x 3.10m (into bay) (13'4 x 10'2 (into bay))
- (into bay) Mock fireplace with electric fire.
- Kitchen/Dining 4.09m x 2.49m (13'5 x 8'2)
- Range of high and low level units, marble effect work surfaces, inset single drainer stainless steel sink unit with mixer tap, space for cooker, plumbing for washing machine, part tiled walls, timber panel ceiling, cupboard under stairs.
- First Floor
- Landing
- Bedroom 1 4.06m x 3.38m (13'4 x 11'1)
- Including double built-in wardrobe with sliding mirror doors.
- Bedroom 2 2.51m x 2.21m (8'3 x 7'3)
- Bathroom
- Coloured suite comprising panelled bath with mixer tap, telephone shower, pedestal wash hand basin, high flush WC, fully tiled walls, PVC panel ceiling.
- Outside
- Small front yard. Enclosed rear yard with boiler house, oil fired boiler and oil storage tank, leading to South facing rear concrete area.


