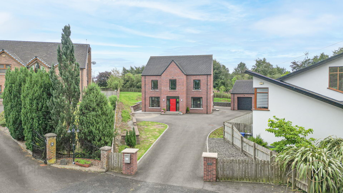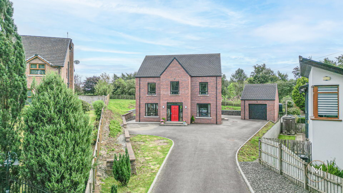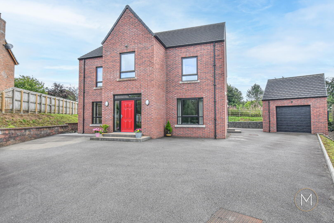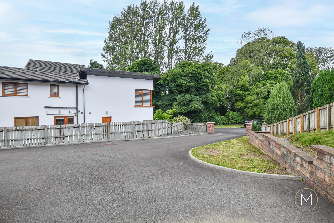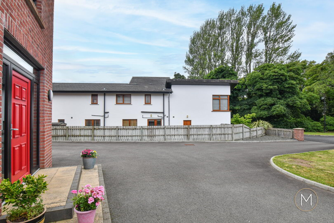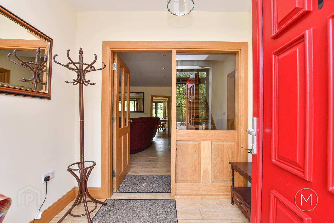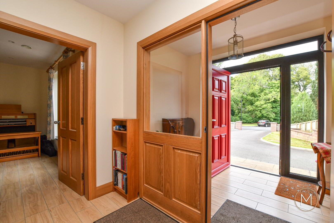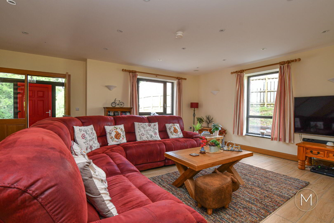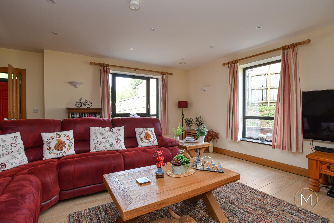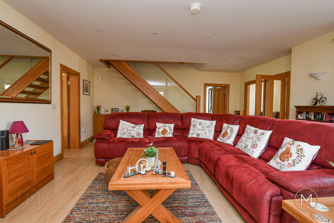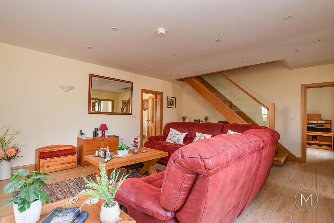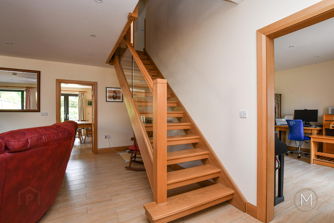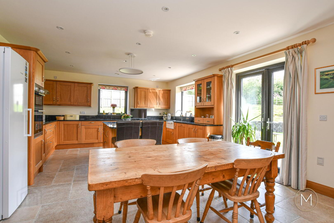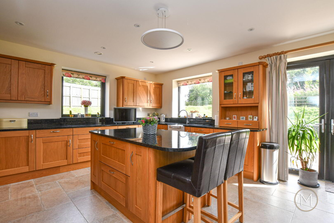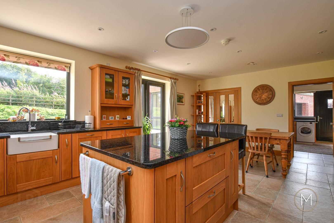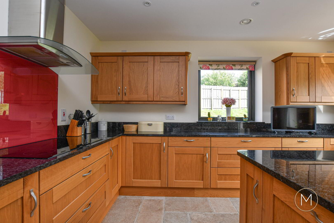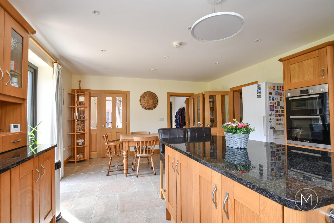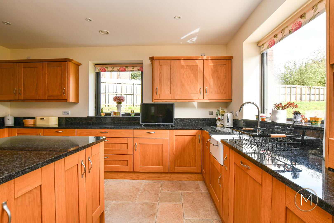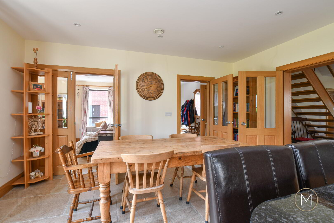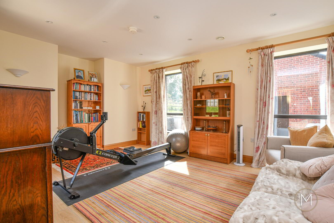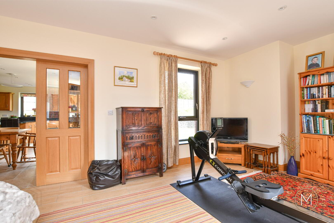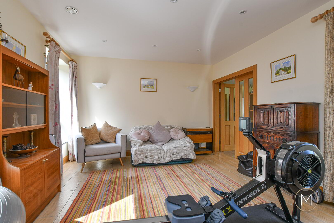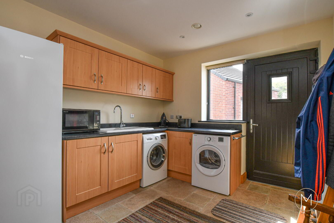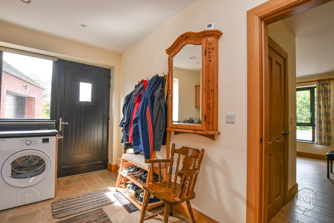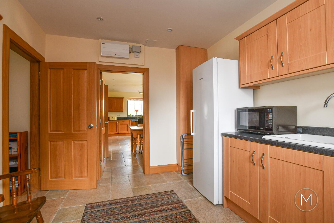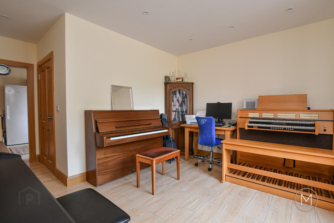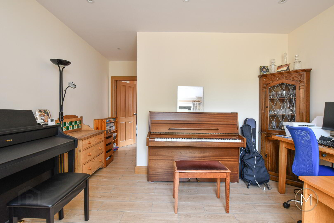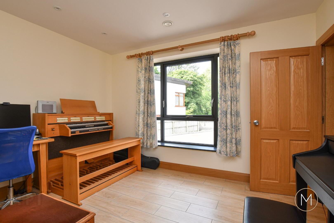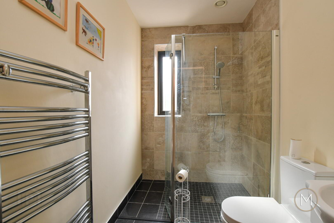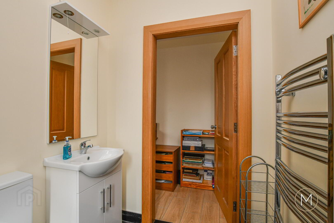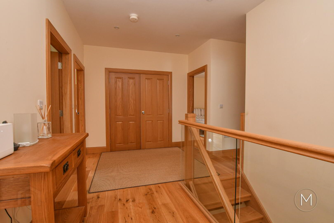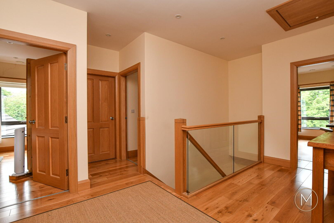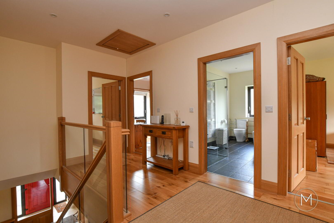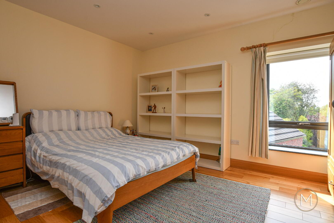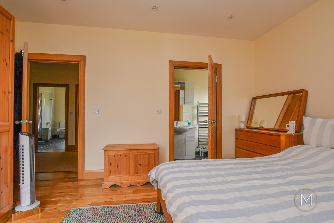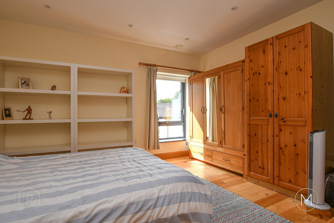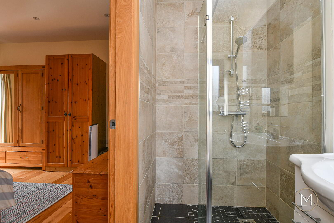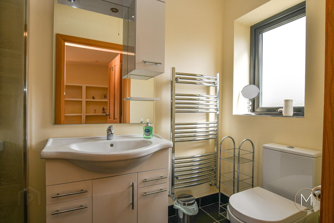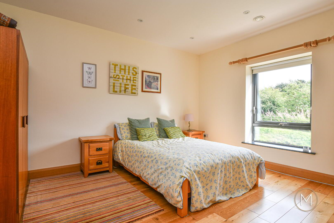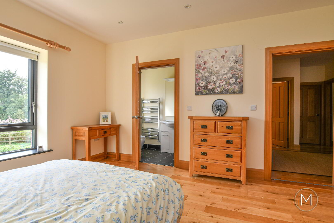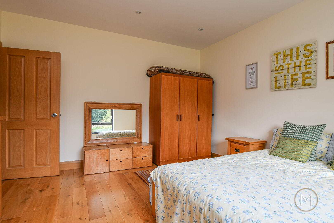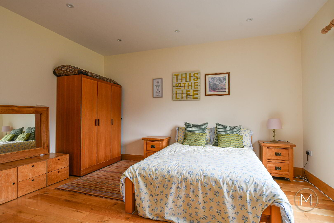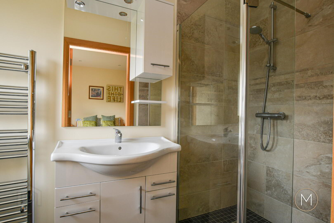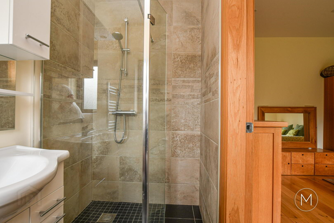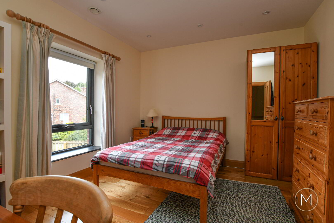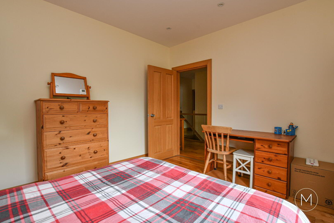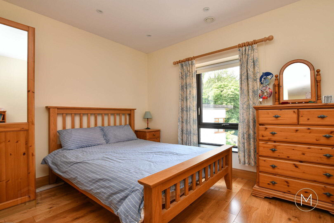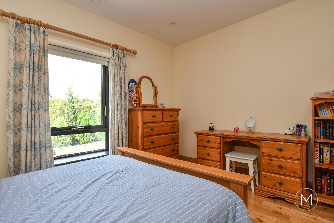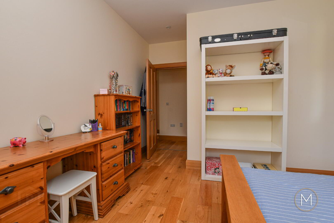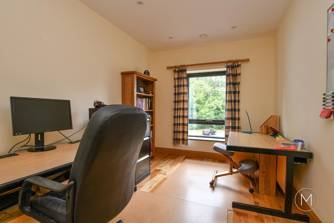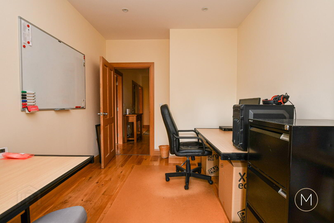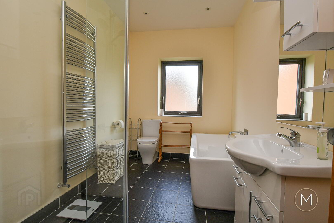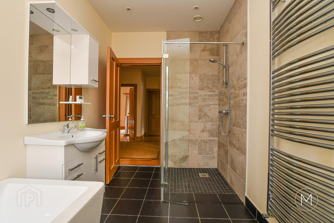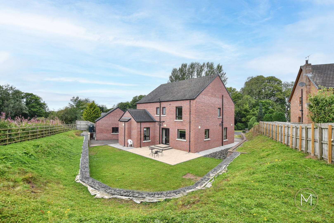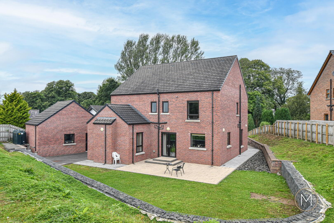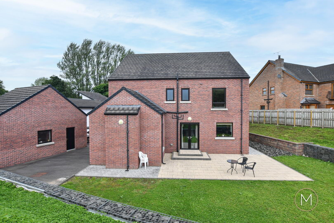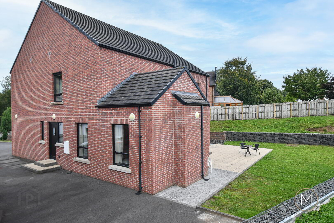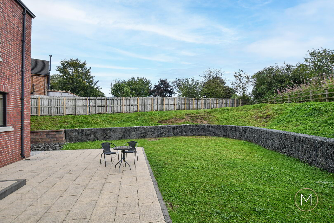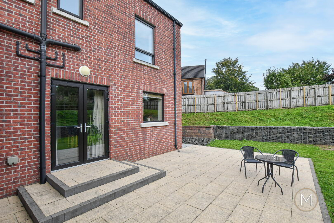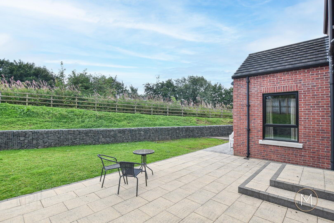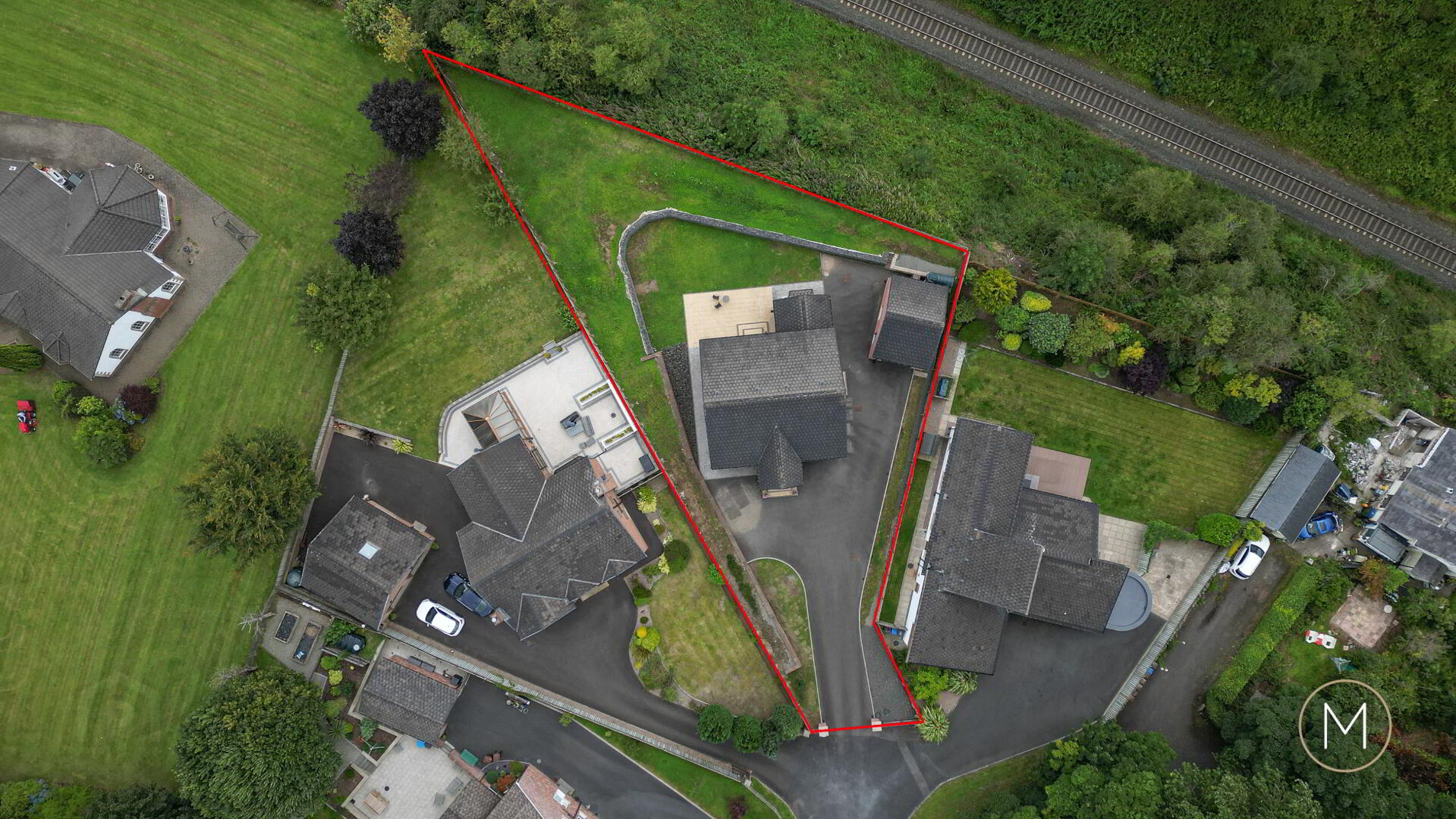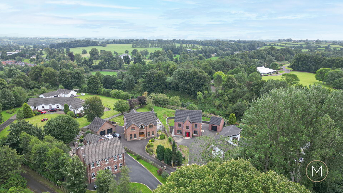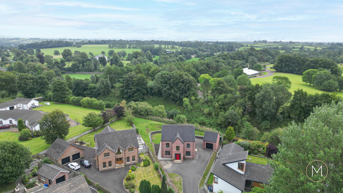4 Nursery Grove,
Antrim, BT41 1QT
5 Bed Detached House
Offers Over £499,950
5 Bedrooms
4 Bathrooms
3 Receptions
Property Overview
Status
For Sale
Style
Detached House
Bedrooms
5
Bathrooms
4
Receptions
3
Property Features
Size
278.7 sq m (3,000 sq ft)
Tenure
Freehold
Energy Rating
Heating
Oil
Broadband
*³
Property Financials
Price
Offers Over £499,950
Stamp Duty
Rates
£2,589.57 pa*¹
Typical Mortgage
Legal Calculator
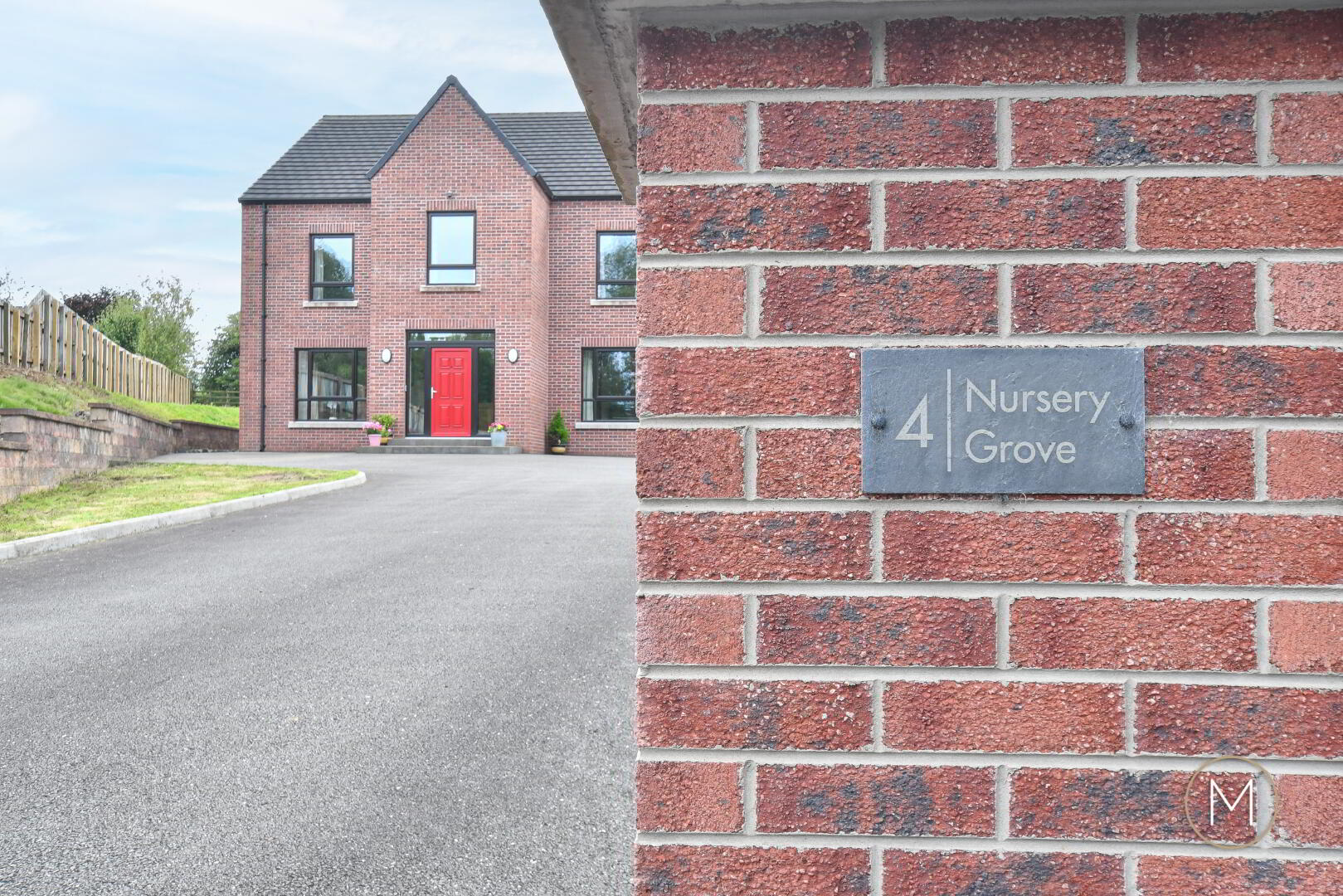
- A Unique & Impressive Detached Dwelling of Approx. 3000 sq. Ft
- Completed in 2017
- High Energy Efficiency with Many Notable Features
- Welcoming & Spacious Entrance Porch
- Large Living Room with Open Tread Solid Oak Staircase and Glass Balustrade
- Luxury Solid Oak Kitchen with Feature Island & Dining Area
- Generous Family Room off the Kitchen
- Spacious Utility Room with Side Door Access
- Ground Floor Bedroom 6/ Home Office with Private Shower Room
- Five Well Proportioned First Floor Bedrooms
- Two First Floor Bedrooms with Ensuite Shower Rooms
- Contemporary Fitted Bathroom Suite with Freestanding Bath & Separate Walk in Shower with Wet Room Style Floor
- Large First Floor Landing with Storage & Access to Partially Floored Loft Space
- Detached Garage with Remote Controlled Door
- Private Site with Generous Gardens to the Side & Rear in Addition to Ample Parking for Several Vehicles
- Triple Glazed Windows, Heat Recovery System & Thermal Water Store
- Underfloor Heating Throughout - Uponor Smatrix
- Beam Vacuum System
- Extensive Use of Solid Oak Flooring and Matching Doors & Architraves
- Superb Family Home in Close Proximity to Antrim Town Centre & Belfast International Airport
- Easy Access to M2 Motorway Network & Other Main Arterial Routes
Welcome to 4 Nursery Grove – a magnificent, architecturally designed detached residence of circa 3,000 sq. Ft, built in 2017 and set within a leafy, highly desirable suburb of Antrim town. This beautifully appointed family home combines timeless elegance with modern sophistication, offering luxurious, energy-efficient living within easy reach of Belfast International Airport, excellent schools, and Antrim’s wide range of amenities. Whether you’re upsizing or seeking a home that offers both style and practicality, this stunning property will exceed expectations.
A sweeping driveway provides an immediate sense of grandeur on arrival, with ample parking for multiple vehicles. A welcoming entrance porch opens into the heart of the home: a spacious, light-filled living room featuring a striking staircase with glass balustrades, setting the tone for the refined finish throughout the home.
The hub of the home is undoubtedly the open-plan kitchen/dining/living area — a dream space for entertaining or spending time as a family. Designed to exacting standards, the kitchen includes top-of-the-line integrated appliances, luxurious stone work surfaces, and generous cabinetry. Off the kitchen is a large utility room, ideal for busy family life.
A family room at the rear of the home offers a comfortable retreat or play area. To the front, a flexible ground floor room serves perfectly as a sixth bedroom, home office, or guest suite, benefiting from its own private shower room — perfect for multi-generational living or working from home in style.
Designed for Comfortable Family Living
Rising to the first floor — constructed with solid floors for sound insulation and comfort — you’ll find five generous bedrooms, two of which enjoy their own luxury en-suite shower rooms, ideal for older children or guests. The main family bathroom is a statement in itself, boasting a freestanding bathtub, walk-in shower, and sleek, on-trend finishes.
Throughout the home, there’s been no compromise on quality. Solid wood doors and flooring, custom architraves, and thoughtful detailing deliver a premium finish throughout. Every detail has been considered to create a home that is both functional and elegant.
Efficient, Sustainable, and Smart
Built with 200mm cavity wall insulation, triple-glazed windows, and a Titon heat recovery system, this home achieves an impressive level of energy efficiency. The thermal store system provides 24/7 hot water, while underfloor heating throughout ensures a comfortable environment in every season. A Beam central vacuum system simplifies maintenance, and a fully floored attic with pull-down ladder offers excellent storage space.
External Features
Externally, the property boasts a detached garage with a remote-controlled door, ideal for secure parking or additional storage. The surrounding gardens — primarily to the side and rear — offer outdoor privacy and space for children or pets to play, with scope for entertaining on summer evenings.
A Prime Location for Modern Families
4 Nursery Grove enjoys an enviable location in one of Antrim’s most sought-after developments. Nestled in a quiet cul-de-sac, the home is perfect for families seeking peace without sacrificing convenience.
Antrim town centre: just minutes away for shopping, cafes, and amenitiesTop-rated schools: both primary and post-primary options nearbyBelfast International Airport: approx. 10 minutes by car – ideal for commuters or frequent travellersRecreational facilities: Close to Antrim Castle Gardens, Six Mile Water River walks, and excellent sporting clubsTransport links: Easy access to the M2 motorway for travel to Belfast or the north coast
An Exceptional Home – Inside and Out
4 Nursery Grove is more than a house – it’s a statement. A perfect blend of modern efficiency, architectural integrity, and family-friendly design, all set within a serene and prestigious neighbourhood.
Viewings are strictly by appointment and highly recommended to fully appreciate the scale, finish, and features of this truly special home.
ACCOMMODATION
PORCH
8’09” x 6’04”
Tiled floor; glass panelled door to;
LOUNGE
21’08” x 17’07”
Tiled floor; wall lighting; dual aspect windows; spotlighting
KITCHEN
21’08” x 15’01”
Modern solid oak kitchen comprising of an excellent range of high and low level units; built in twin oven; ceramic hob and stainless steel extractor fan with glass canopy; grantie work surfaces with matching upstand; integrated dishwasher; Belfast sink unit; feature island with storage, seating and matching granite worktops; tiled floor; spotlighting; double PVC doors to rear patio; glazed French style doors to;
FAMILY ROOM
17’07” x 12’05”
Tiled floor; spotlighting; wall lighting; dual aspect windows
HOME OFFICE/BEDROOM 6
16’05” x 12’05”
Tiled floor; spotlighting
ENSUITE
Modern white suite comprising of low flush W.C; wash hand basin; walk in shower enclosure with wet room style floor and mains pressurised shower; tiled floor; partially tiled walls; heated chrome towel radiator; illuminated wall mirror; extractor
UTILITY
12’05” x 9’07”
Fitted with a range of high and low level units; tiled floor; plumbed for washing machine; space for dryer; single ceramic sink unit; spotlighting; Formica style work surfaces; glass panelled PVC door to rear
FIRST FLOOR LANDING
Solid oak wood flooring; spotlighting; access to partially floored loft space with pull down ladder system
HOT PRESS
8’06” x 6’09”
BEDROOM 1
14’00” x 12’06”
Solid oak wood flooring; spotlighting
ENSUITE
Modern white suite comprising of walk in shower enclosure with wet room style floor and mains pressurised shower; low flush W.C; wash hand basin with vanity unit; illuminated wall mirror; heated chrome towel radiator; tiled floor
BEDROOM 2
13’11” x 12’06”
Solid oak wood flooring; spotlighting
ENSUITE
Modern white suite comprising of walk in shower enclosure with wet room style floor and mains pressurised shower; low flush W.C; wash hand basin with vanity unit; illuminated wall mirror; heated chrome towel radiator; tiled floor
BEDROOM 3
14’03” x 12’06”
Solid oak wood flooring; spotlighting
BEDROOM 4
12’06” x 10’10”
Solid oak wood flooring; spotlighting
BEDROOM 5
13’08” x 8’10”
Solid oak wood flooring; spotlighting
BATHROOM
Luxury white suite comprising of free standing bath with chrome bath filler; low flush W.C; wash hand basin with vanity unit; heated chrome towel rail; walk in shower enclosure with wet room style floor and mains pressurised shower; tiled floor; spotlighting
EXTERIOR
Large tarmac driveway to front and side of property; exterior lighting; lawn area and loose decorative stone area for planting; raised bedding area to perimeter
Private and enclosed rear garden with large flagged patio and separate lawn area with additional raised bedding; exterior lighting; outdoor power sockets
GARAGE
28’00” x 16’00”
Remote controlled roller door; power and light
OTHER FEATURES
OFCH – underfloor heating throughout
Triple Glazed Windows
Beam vacuum system
Heat recovery system
Thermal Water Store
Relying on a mortgage to finance your new home?
If so, then talk with Tennielle McIlroy of Smart Mortgages based in Antrim (028 9433 4210) This is a free, no obligation service, so why not contact us and make the most of a specialist whole of market mortgage broker with access to over 3,000 mortgages from 50 lenders by talking to one person. With 20 years plus experience we are rated 5 star on Google across our listings and offer a personalised service. Your home may be repossessed if you do not keep up with repayments on your mortgage.


