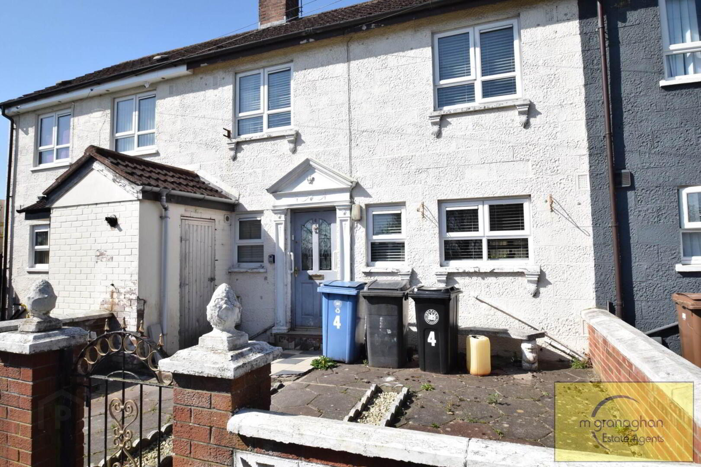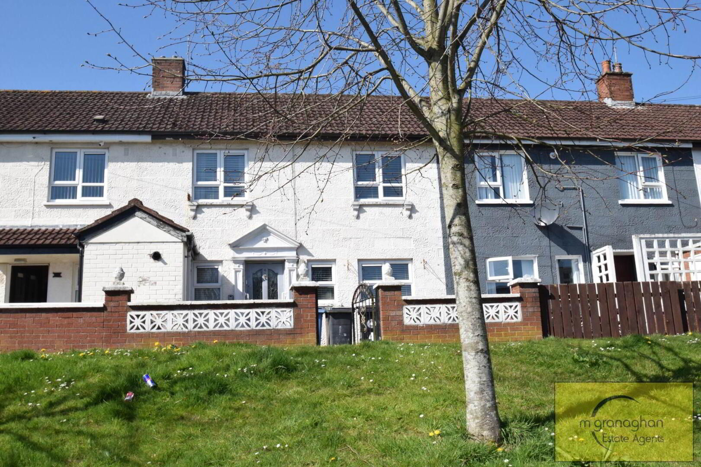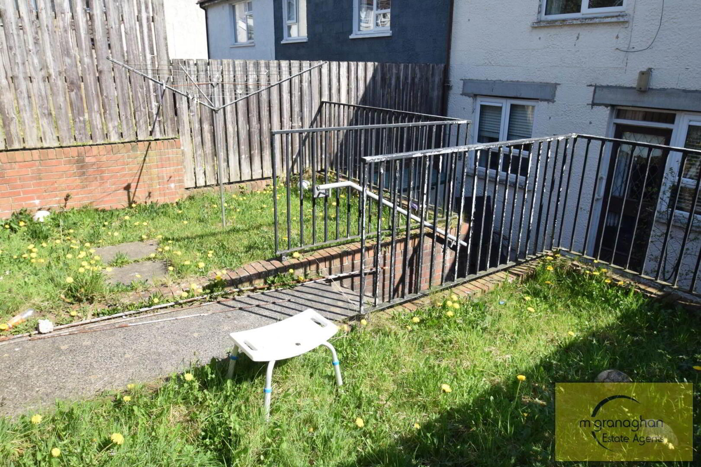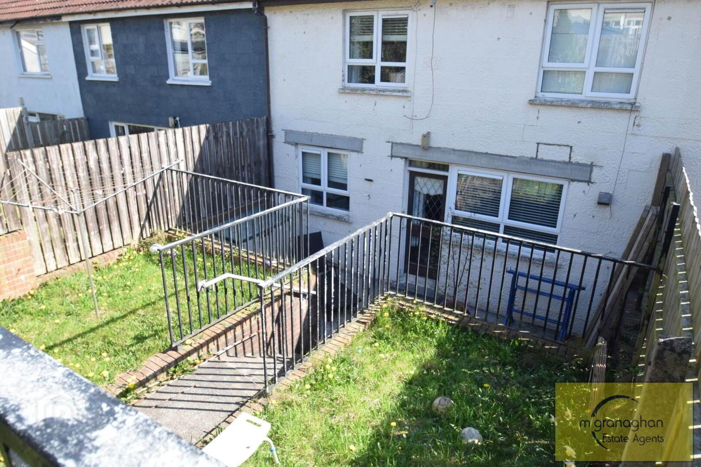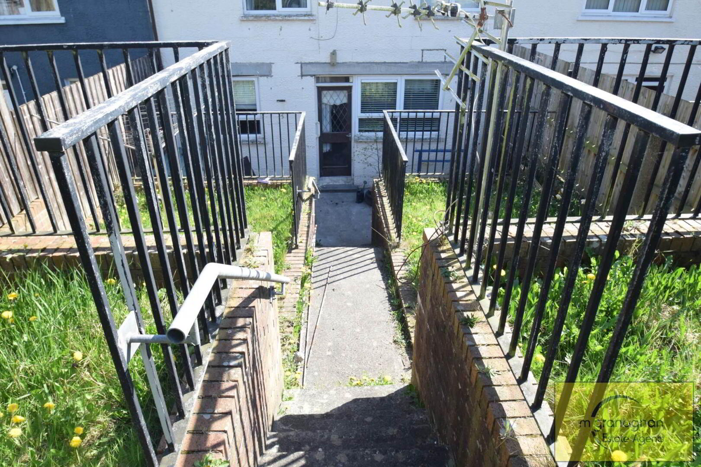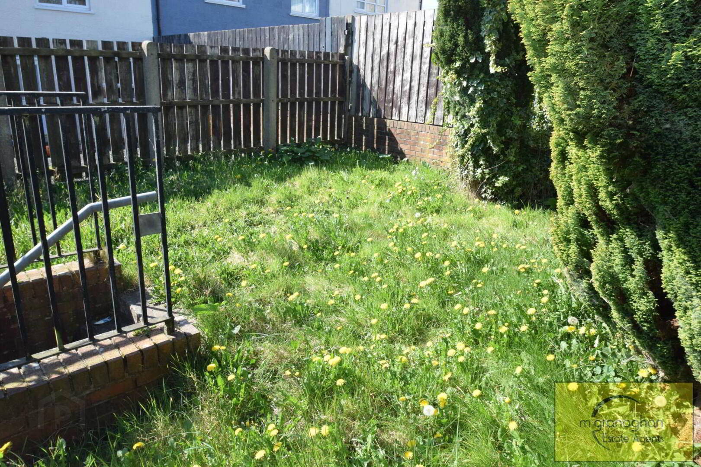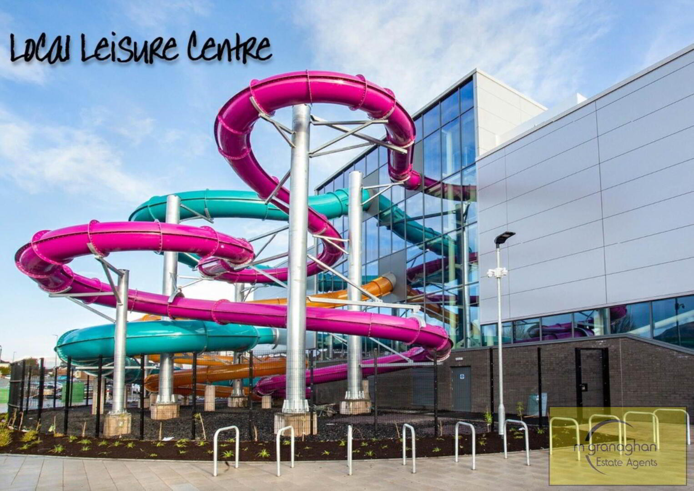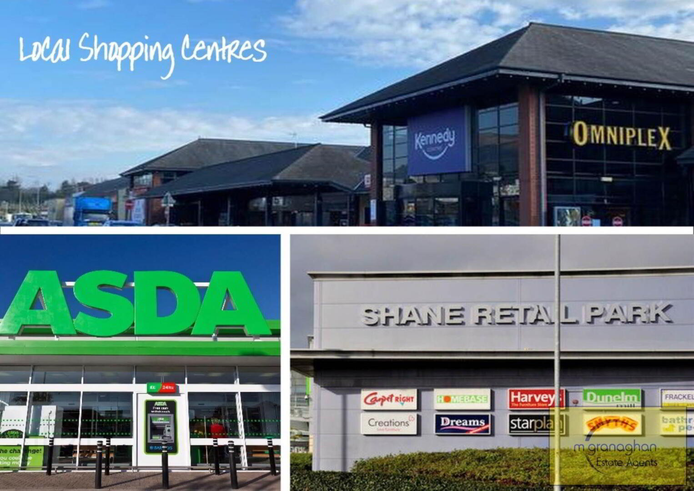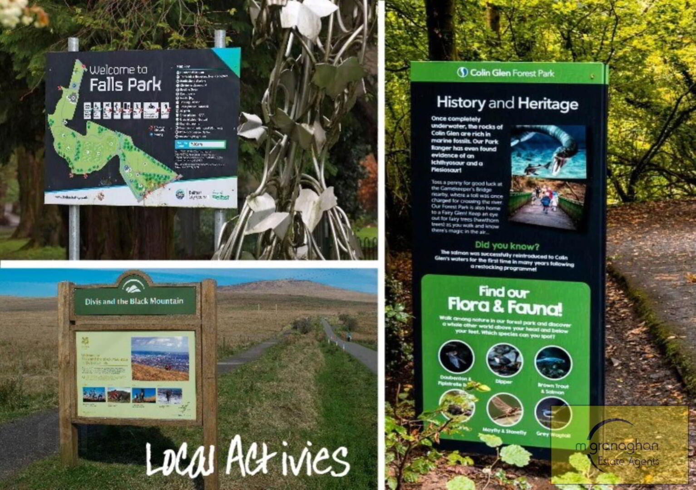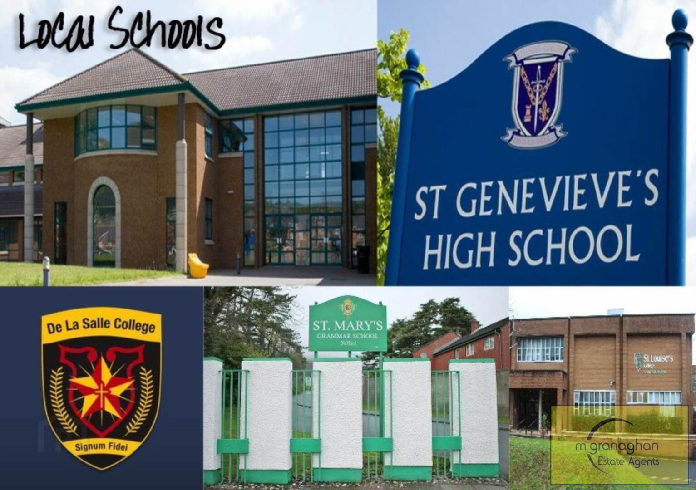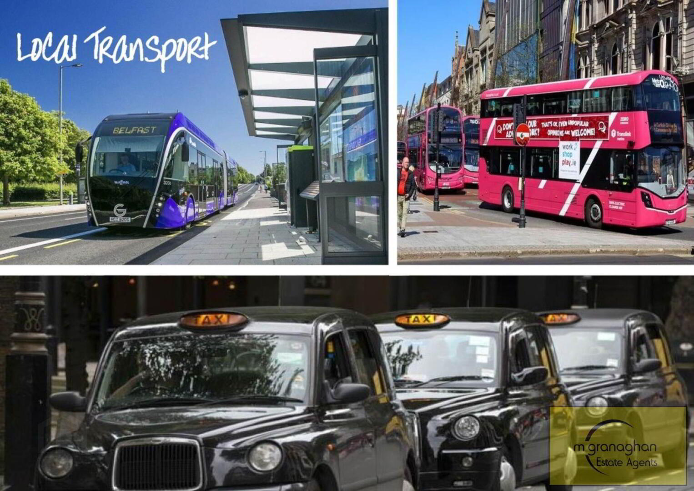4 Norfolk Road,
Andersonstown, Belfast, BT11 8DE
4 Bed Terrace House
Sale agreed
4 Bedrooms
1 Bathroom
1 Reception
Property Overview
Status
Sale Agreed
Style
Terrace House
Bedrooms
4
Bathrooms
1
Receptions
1
Property Features
Tenure
Leasehold
Energy Rating
Heating
Gas
Broadband
*³
Property Financials
Price
Last listed at Offers Over £89,950
Rates
£719.48 pa*¹
Property Engagement
Views Last 7 Days
56
Views Last 30 Days
239
Views All Time
7,975
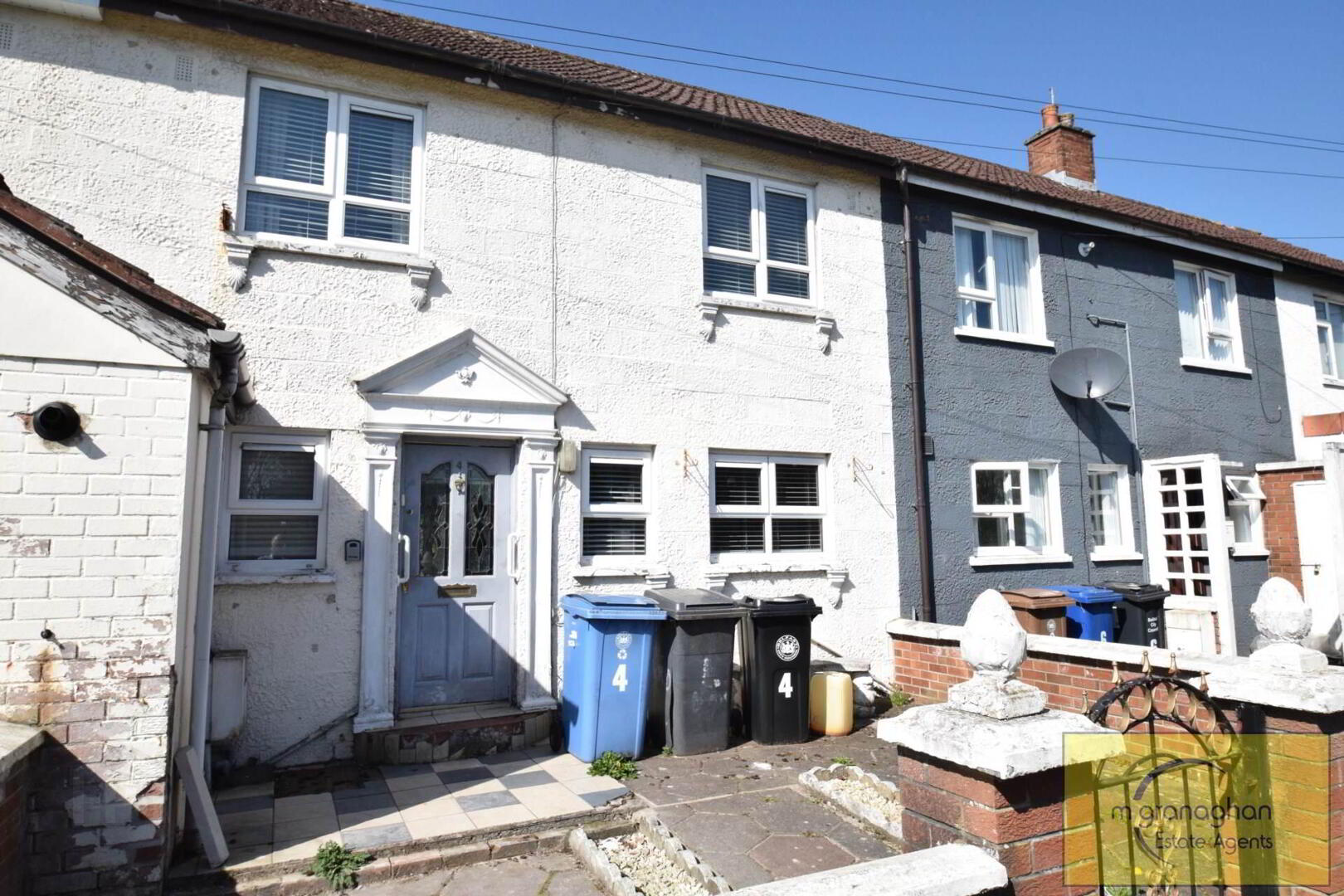
Additional Information
- Excellent Mid Terrace Property in Sought After Location Of Norfolk; REQUIRES SOME UPDATING
- Bright & Spacious Accommodation Throughout
- Airy Reception with Double Doors Leading to Kitchen
- Fully Fitted Kitchen That Overlooks The Rear
- Downstairs Shower Room with Walk In Shower Cubicle
- Four Good Sized Bedrooms
- Gas Fired Central Heating & Double Glazed Windows Throughout
- Good Garden Space To Front & Rear With On Street Parking
- Next to a Wide Range of Local Shops, Schools & Public Transport Routes to City Centre
- Will Appeal To A Wide Range of Buyers
The property briefly comprises a bright and spacious lounge that has double doors leading to the fully fitted kitchen and the downstairs shower room. On the first floor you will find all four airy bedrooms.
The property also benefits of gas fired central heating, double glazed windows throughout, good garden space to front and rear and on street parking. The property also boasts excellent location with a host of local amenities and leading schools on its doorstep.
Priced at £89,950, this property will appeal to a wide range of clients. Properties in this area do not last on the market long and early viewing is advised.
Ground Floor
ENTRANCE HALL
LOUNGE - 13'1" (3.99m) x 11'8" (3.56m)
Feature fire place, laminate flooring, double doors to kitchen
KITCHEN - 18'6" (5.64m) x 7'6" (2.29m)
Range of high & low level units, formica work surfaces, stainless steel sink drainers, part tile walls, vinyl flooring
DOWNSTAIRS BATHROOM - 5'7" (1.7m) x 7'4" (2.24m)
Walk in double shower cubicle with overhead shower, pedestal wash hand basin, low flush W/C, fully tiled walls, ceramic tiled floors
First Floor
LANDING
BEDROOM (1) - 12'7" (3.84m) x 7'4" (2.24m)
BEDROOM (2) - 11'2" (3.4m) x 6'4" (1.93m)
BEDROOM (3) - 9'3" (2.82m) x 9'2" (2.79m)
BEDROOM (4) - 9'7" (2.92m) x 6'6" (1.98m)
Laminate wooden floor, Built-in robes.
Outside
FRONT
Easily maintained forecourt surrounded by brick wall & secured by iron wrought gates
REAR
Enclosed split level garden with lawn
Notice
Please note we have not tested any apparatus, fixtures, fittings, or services. Interested parties must undertake their own investigation into the working order of these items. All measurements are approximate and photographs provided for guidance only.


