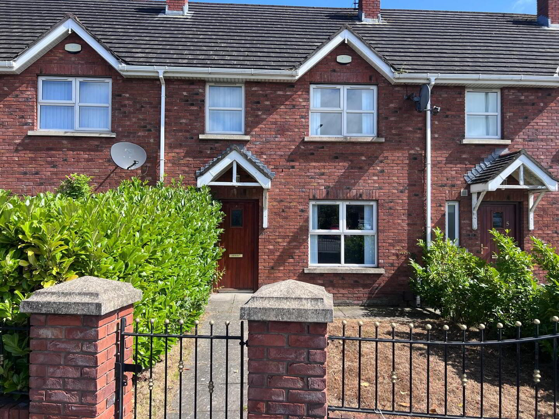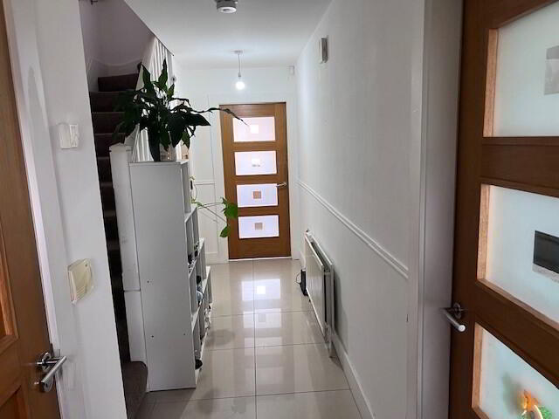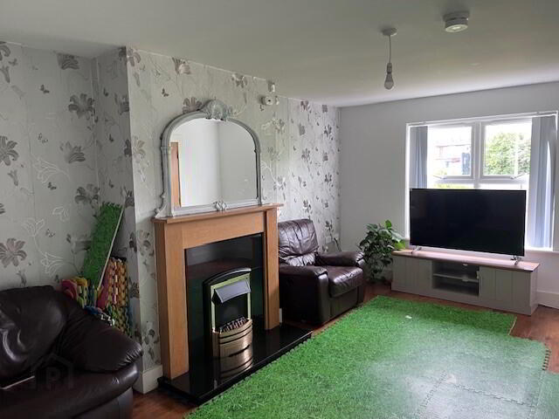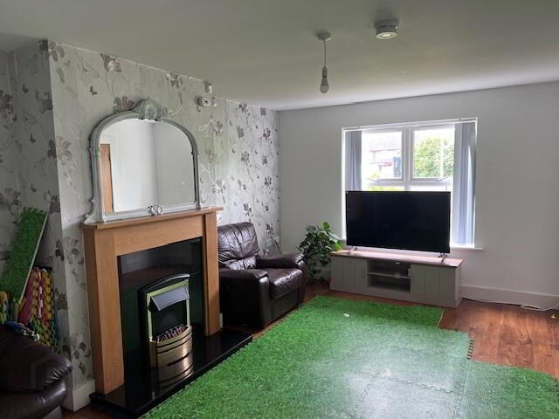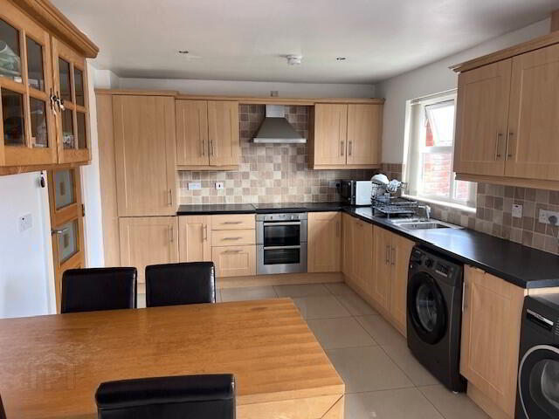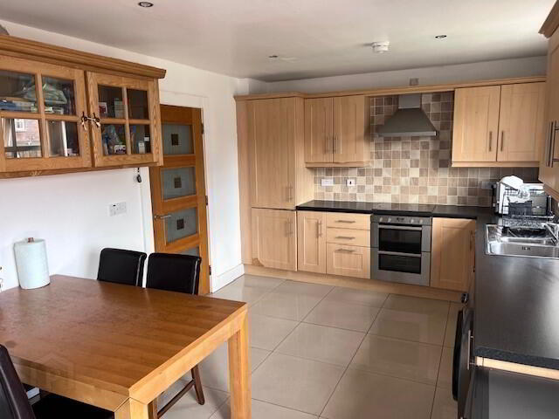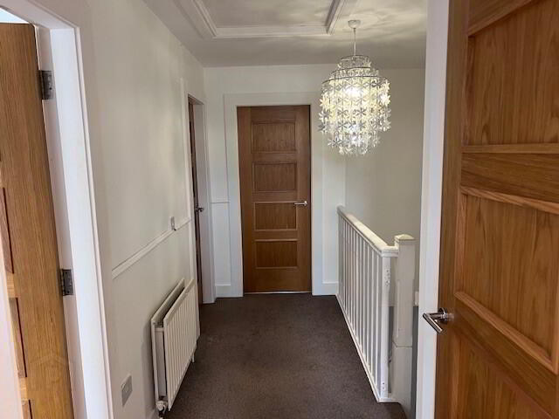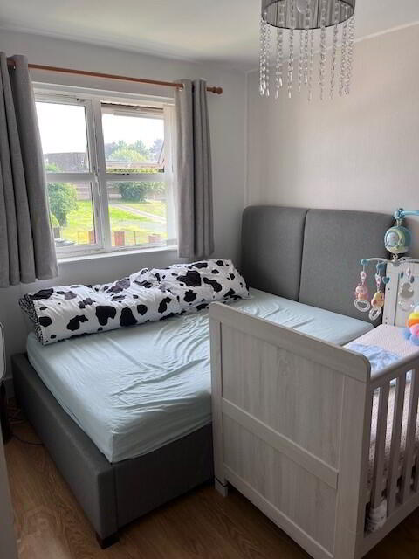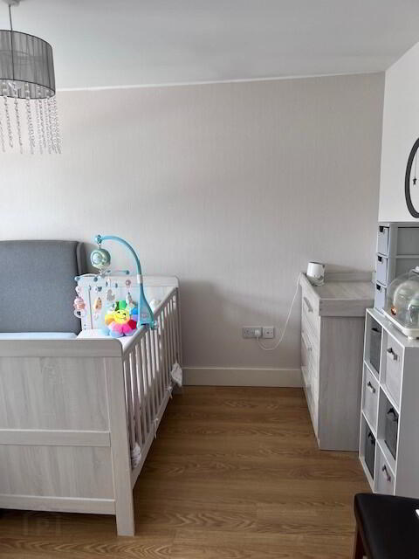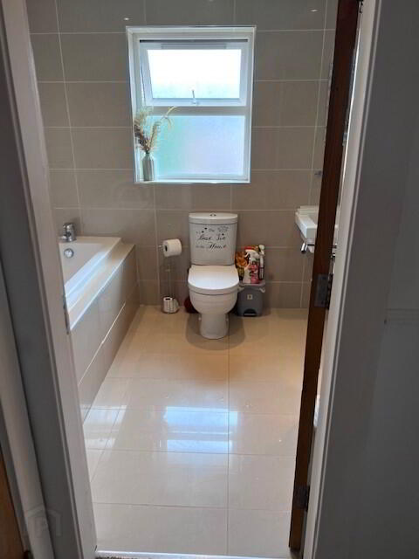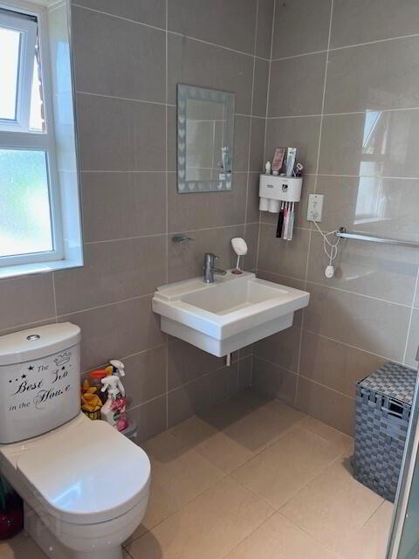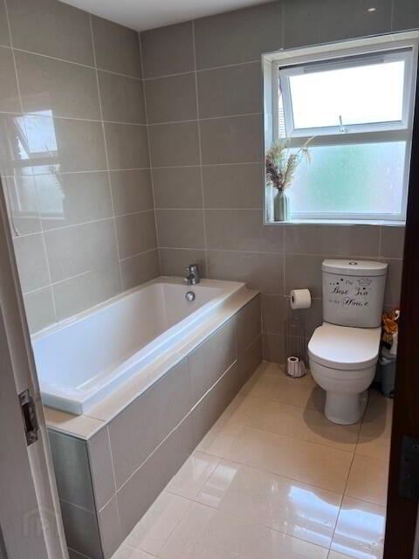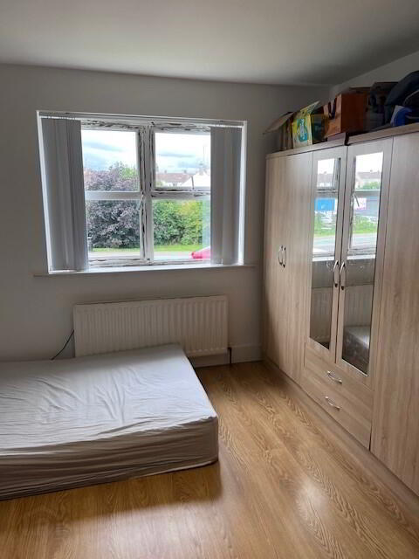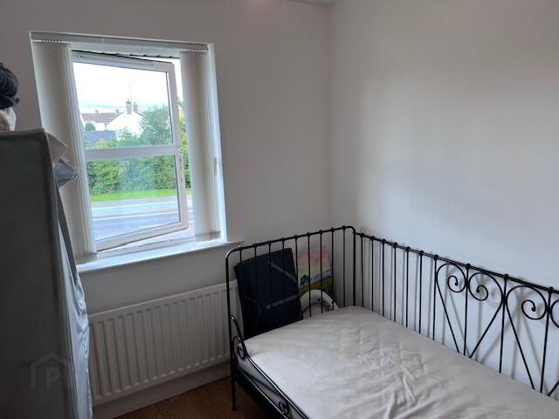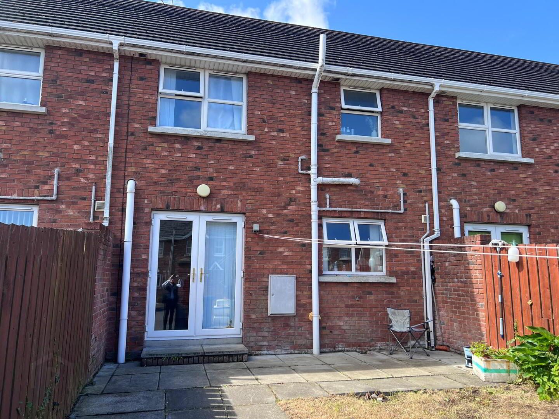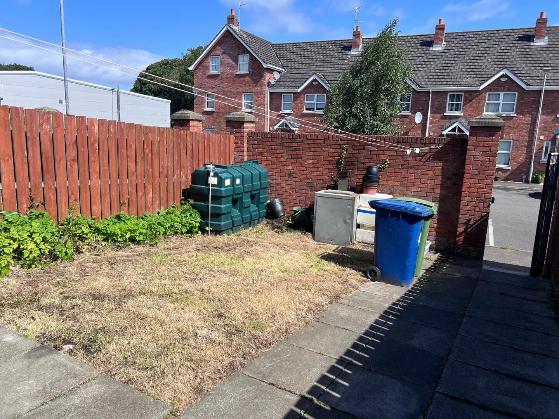4 Millennium Way,
Lurgan, BT66 8DR
3 Bed Mid-terrace House
Asking Price £119,950
3 Bedrooms
3 Bathrooms
1 Reception
Property Overview
Status
For Sale
Style
Mid-terrace House
Bedrooms
3
Bathrooms
3
Receptions
1
Property Features
Size
117 sq m (1,259.4 sq ft)
Tenure
Not Provided
Energy Rating
Heating
Oil
Property Financials
Price
Asking Price £119,950
Stamp Duty
Rates
Not Provided*¹
Typical Mortgage
Legal Calculator
Property Engagement
Views Last 7 Days
80
Views Last 30 Days
217
Views All Time
3,665
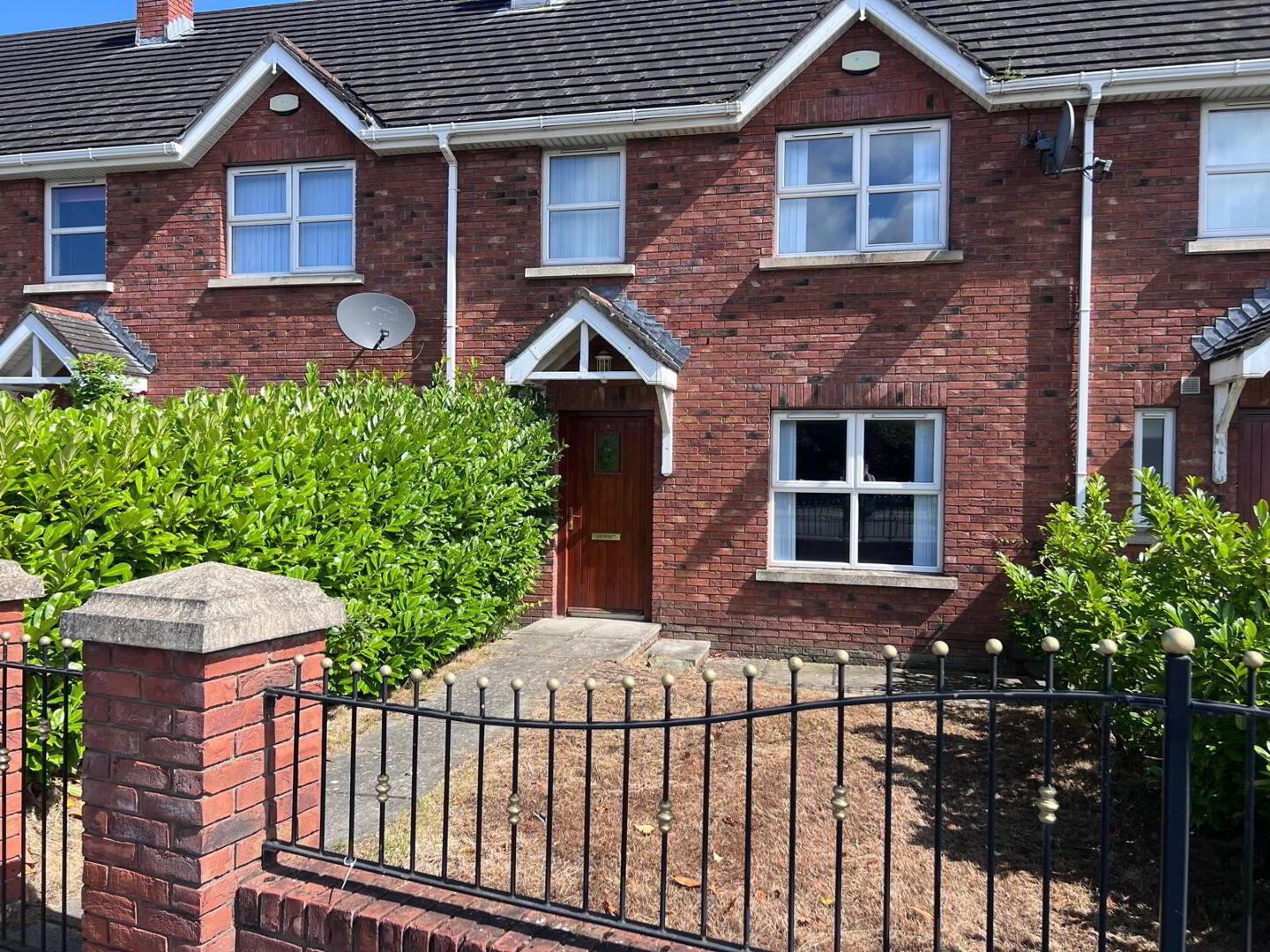
Located in the popular and well-connected Millennium Way development, this attractive three-bedroom townhouse offers comfortable and practical living just a short stroll from Lurgantown Centre, local shops, and schools. The property features a welcoming living room with open-fire facilities, a spacious kitchen with ample dining area, and a ground floor WC with handy under-stair storage. Upstairs, you’ll find three well-proportioned bedrooms, including a master with en-suite, along with a family bathroom boasting a four-piece suite. With front and rear gardens, oil-fired central heating, and double-glazed windows throughout, this home is ideal for first-time buyers, young families, or investors alike.
Description
Three-bedroom Townhouse
Bright living room with open-fire facilities
Kitchen with generous dining space
Ground floor WC and under-stair storage
Master bedroom with en-suite
Family bathroom with four-piece suite
Front and enclosed rear garden
Oil-fired central heating
Double-glazed windows throughout
Walking distance to Lurgan town Centre, local shops,
and schools
Ground Floor
Hallway
5.84m x 1.44m (19' 2" x 4' 9") Wood panel front door with glazed centre piece, outside light, covered porch, tiled floor, double panel radiator, staircase to first floor, under stair storage.
WC
1.96m x .88m (6' 5" x 2' 11") 2 piece white suite comprising, low flush WC, pedestal wash hand basin, single panel radiator, extractor fan, tiled floor.
Living Room
3.37m x 5.73m (11' 1" x 18' 10") Natural wood flooring, fireplace with granite hearth & inset, wooden surround and mantle, double panel radiator.
Kitchen / Dining Room
5.68m x 3.21m (18' 8" x 10' 6") Range of high & low level units, integrated hob, oven with stainless steel extractor fan over & dishwasher. Space for washing machine & fridge freezer, 1.5 stainless steel sink with mixer tap, recessed lights, double panel radiator, double patio doors to rear, tiled floor, part tiled walls.
First Floor
Landing
3.80m x 1.24m (12' 6" x 4' 1" furthest points) Access to loft, hot press with tank & shelving, double panel radiator.
Bathroom
2.98m x 2.17m (9' 9" x 7' 1") 4 piece white suite comprising, low flush WC, wall mounted wash hand basin, walk in shower cubicle with rain fall shower, tiled panel bath, tiled floor, fully tiled walls, recessed lights, extractor fan, chrome heated towel rail.
Bedroom 1
3.25m x 3.97m (10' 8" x 13' 0") 3.25m x 3.97m (10' 8" x 13' 0" furthest points) Double panel radiator, wood laminate flooring.
Ensuite
1.01m x 3.24m (3' 4" x 10' 8" furthest points) 3 piece white suite comprising, low flush WC, wall mounted wash hand basin, walk in shower cubicle with "Redring Active 3205" shower unit, single panel radiator.
Bedroom 2
3.29m x 3.84m (10' 10" x 12' 7" furthest points) Double panel radiator, wood laminate flooring.
Bedroom 3
2.79m x 2.30m (9' 2" x 7' 7") Single panel radiator, wood laminate flooring.
Exterior
Gardens
Front garden laid in lawn with paved pathway to front door, fully enclosed with wall & gateway.
Rear garden laid in lawn, boiler housing, PVC oil tank, fully enclosed with timber fencing.


