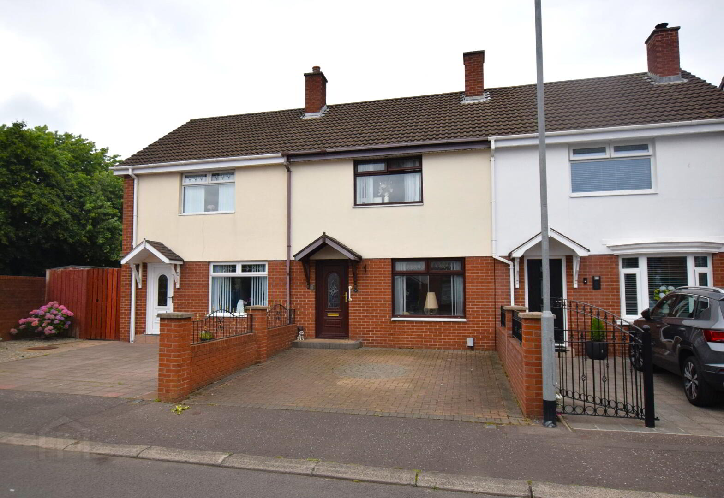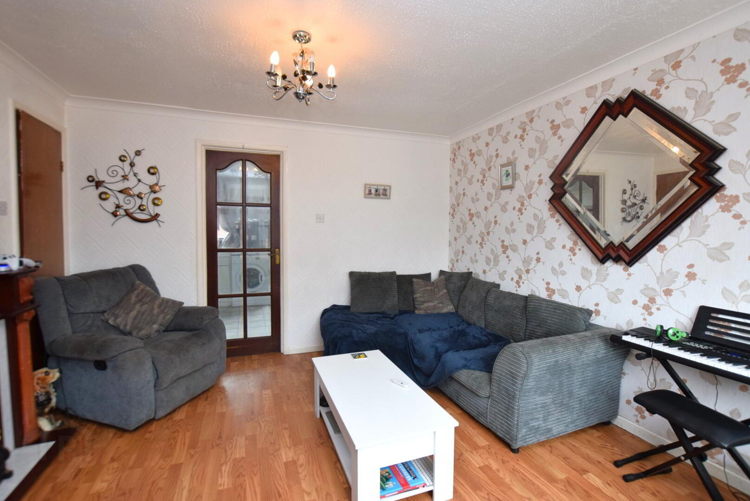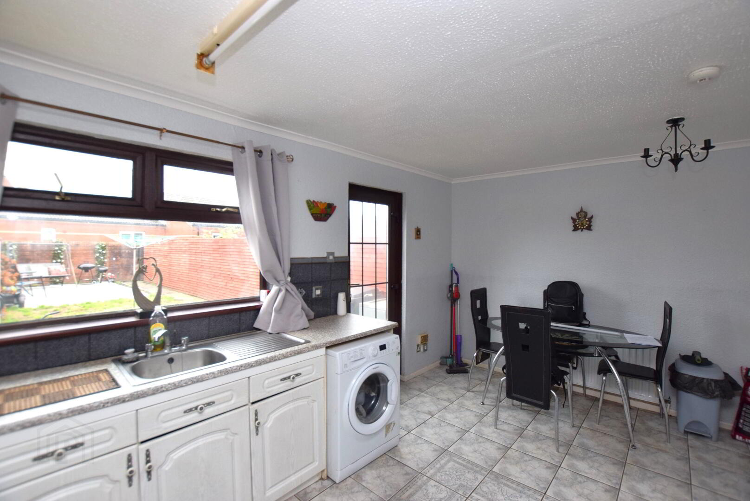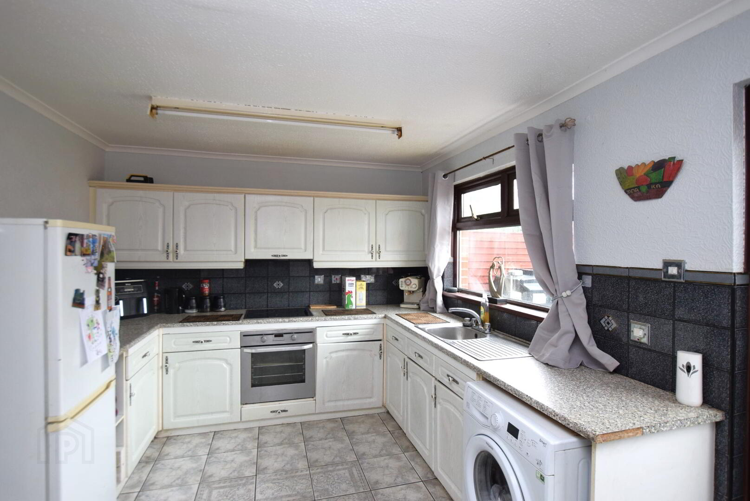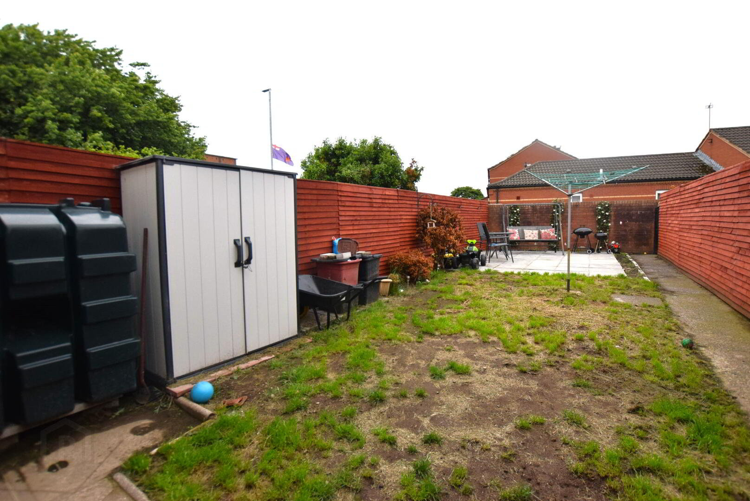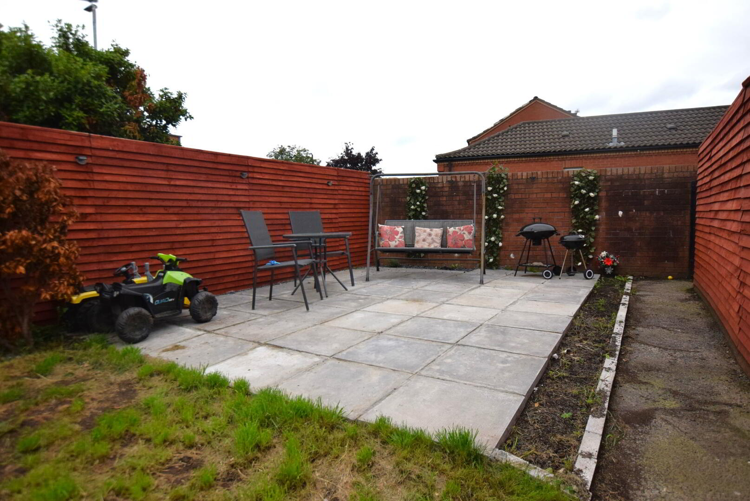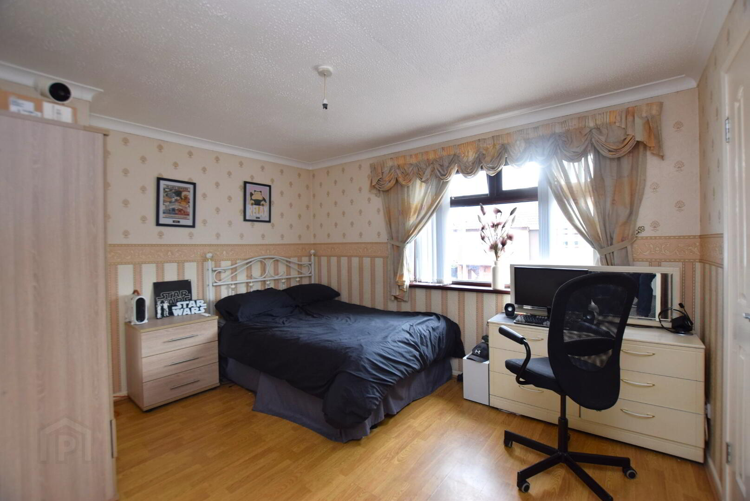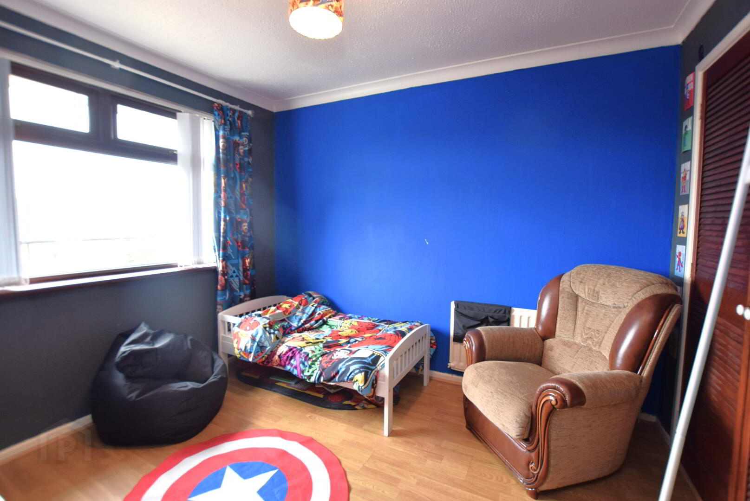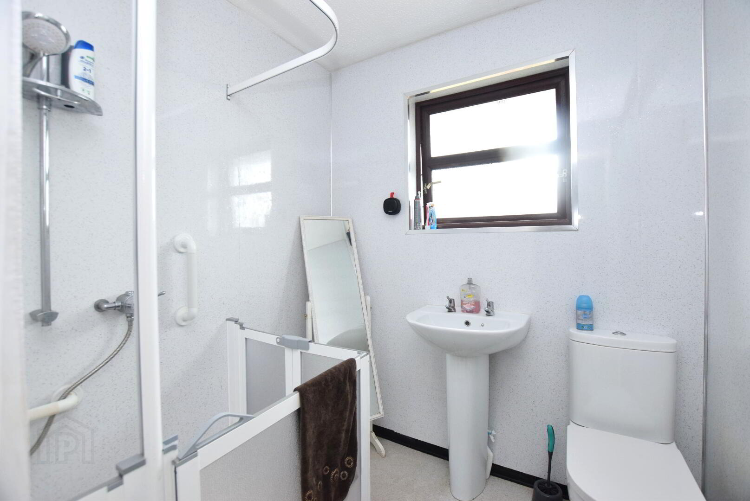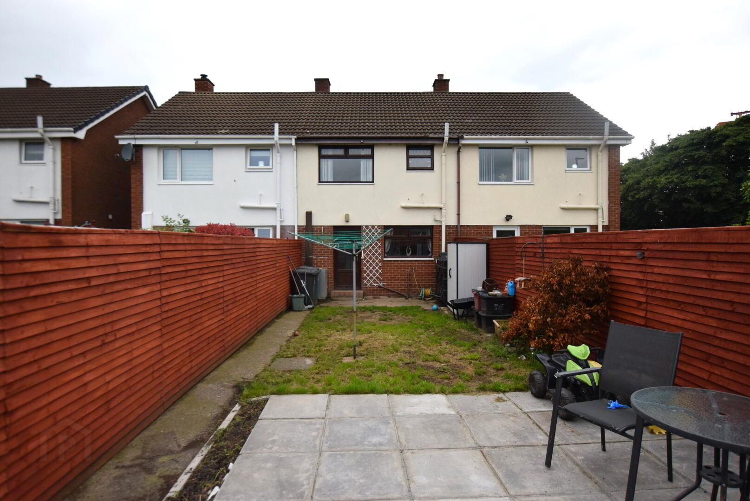4 McArthur Court,
Belfast, BT4 1BA
2 Bed Mid-terrace House
Offers Over £115,000
2 Bedrooms
1 Bathroom
1 Reception
Property Overview
Status
For Sale
Style
Mid-terrace House
Bedrooms
2
Bathrooms
1
Receptions
1
Property Features
Tenure
Leasehold
Heating
Oil
Broadband
*³
Property Financials
Price
Offers Over £115,000
Stamp Duty
Rates
£599.56 pa*¹
Typical Mortgage
Legal Calculator
Property Engagement
Views All Time
915
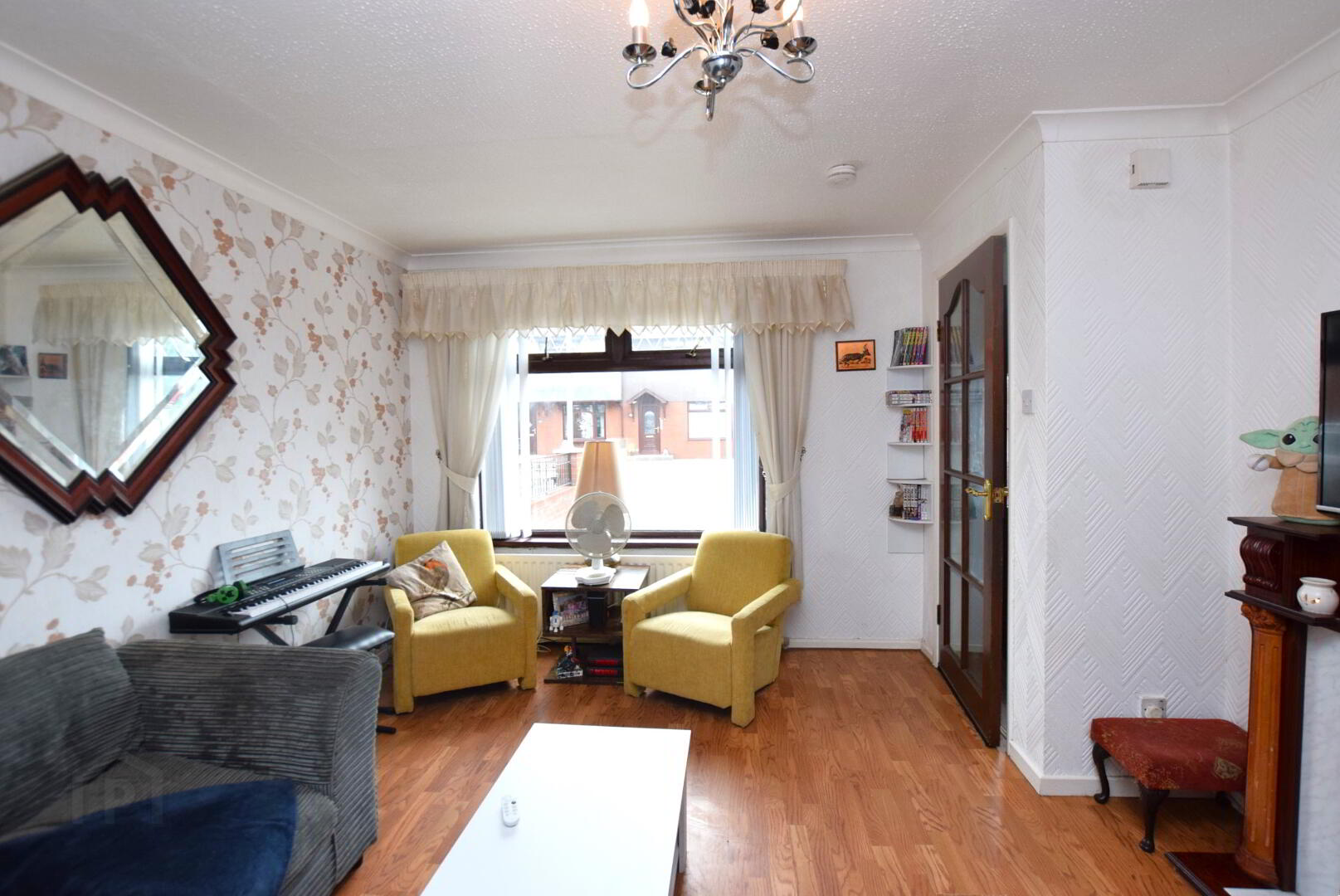
Additional Information
- 2 Bed Mid Terrace
- Off Street Parking and Private Rear Garden
- Two Double Bedrooms
- Oil Fired Central Heating
- Double Glazing
- Chain Free
- In need of Modernisation
Chain Free
Stewart & Co. invite you to consider another fantastic Chain Free opportunity!
Priced to allow for some sympathetic modernisation and decoration, 4 McArthur Court is a spacious two bed mid terrace with Lounge and Dining Kitchen with a large garden to rear and off street parking for two cars to front. Conveniently located in a quiet cul de sac off Island Street within a short walk to shops and both Glider, Bus and Titanic rail stations. Property is served by oil fired central heating and has mahogany effect double glazed doors and windows throughout. This property would make an excellent starter or downsizing home as well as having long term rental potential. We are anticipating high demand and advise your early attention to secure a viewing for this property.
Accommodation
Ground Floor
Entrance Hall Meter Box. Door to Lounge
Lounge 12’00” x 13’01” (3.67m x 4.00m)
Picture Window. Storage under stairs. Access to Dining Kitchen.
Dining Kitchen 15’04” x 9’10” (4.69m x 3.00m)
Tiled Floor and Splashback. Wall and Floor Units. Single Drainer Sink. Electric Oven and 4 Ring Hob. Plumbed for Washing Machine. Access to Rear Garden
First Floor
Bedroom One (To Front) 12’04” x 10’02” (3.78m x 3.10m)
Laminate Flooring. Walk in Robe
Bedroom Two (To Rear) 8’11” x 10’01” (2.74m x 3.08m)
Laminate Flooring. Built in Robe
Hot-press on Landing Jacketed Copper Cylinder and Linen Storage
Shower Room 6’01” x 6’02” (1.87m x 1.89m)
Shower Cubicle. Low Flush WC. Pedestal Sink with Separate Taps. PVC Panelled Walls. Centrally Heated Towel Rail.
Landing with Loft Access
OUTSIDE
Parking hard-stand to front laid in brick pavoirs with space for two cars. Large private and enclosed rear garden with sun spot patio in concrete paving. Access to common alleyway for presenting of council bins.


