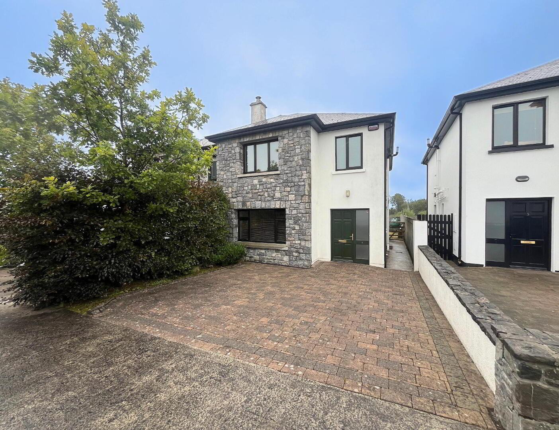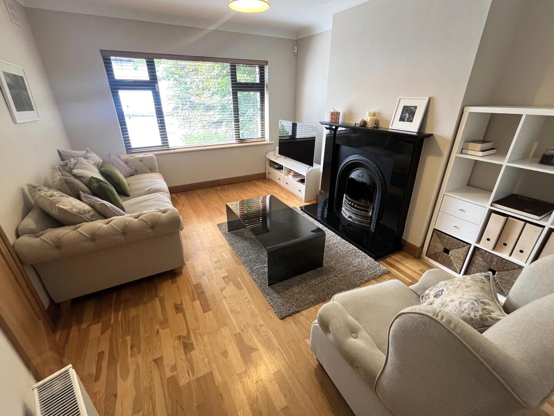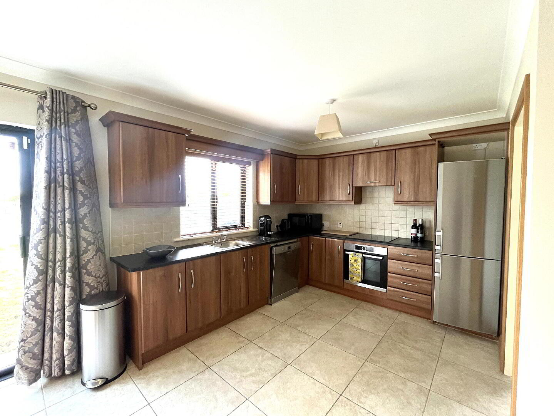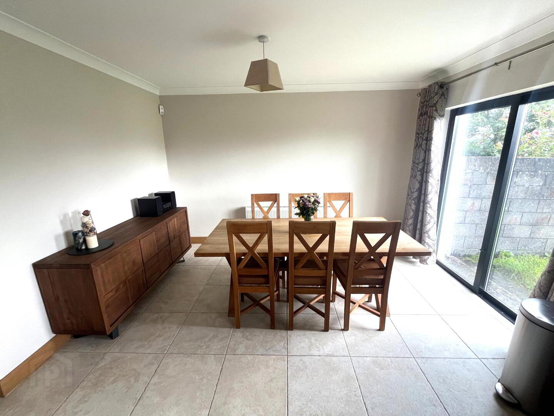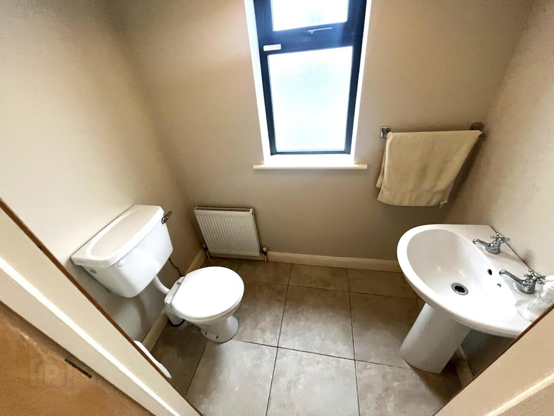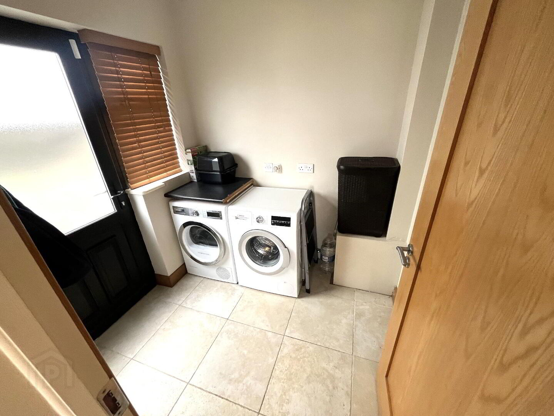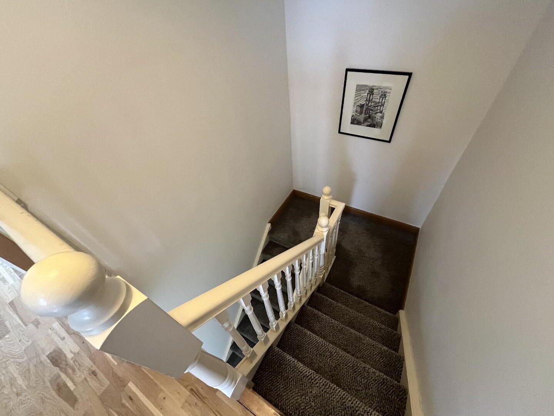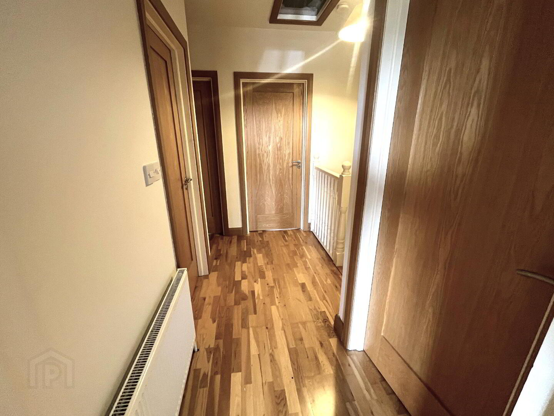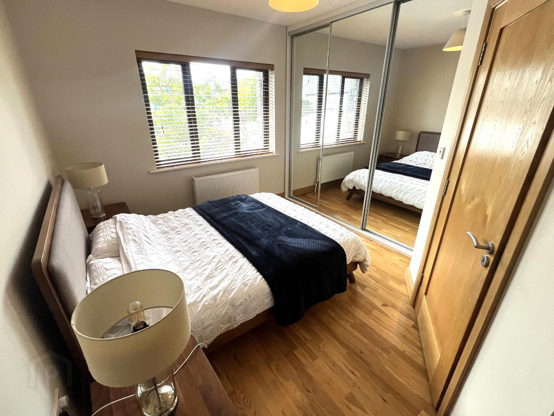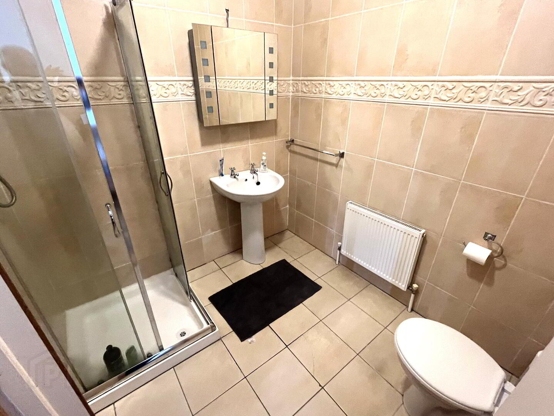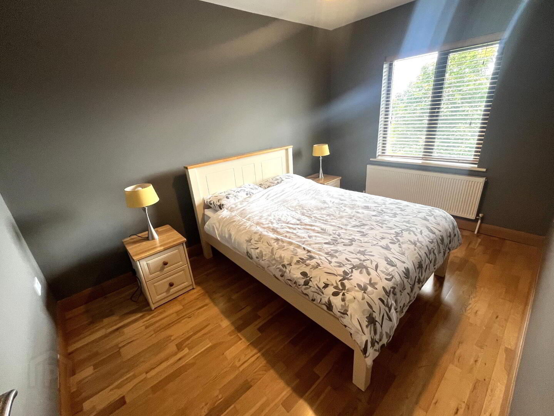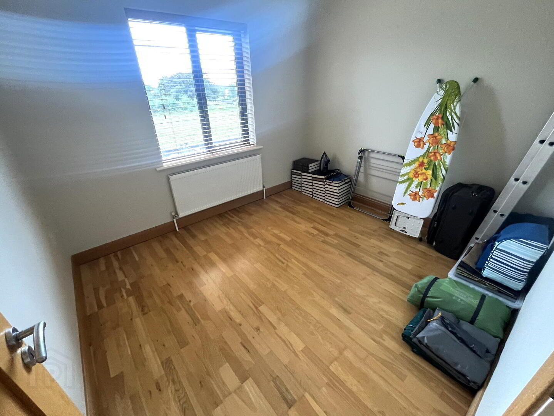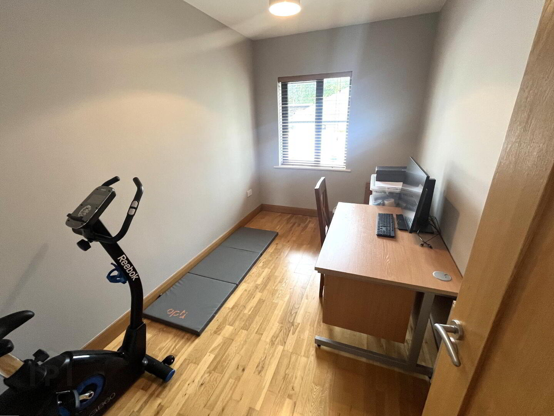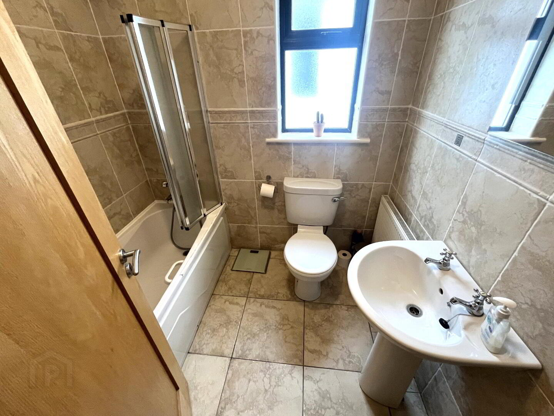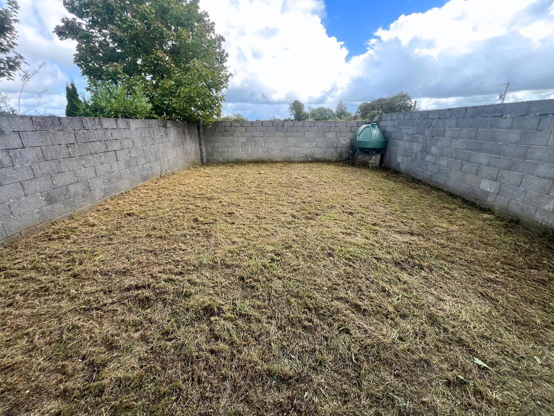4 Mayfields,
Claremorris
4 Bed Semi-detached House
Guide Price €295,000
4 Bedrooms
2 Bathrooms
1 Reception
Property Overview
Status
For Sale
Style
Semi-detached House
Bedrooms
4
Bathrooms
2
Receptions
1
Property Features
Size
127.2 sq m (1,369 sq ft)
Tenure
Not Provided
Energy Rating

Property Financials
Price
Guide Price €295,000
Stamp Duty
€2,950*²
Property Engagement
Views All Time
46
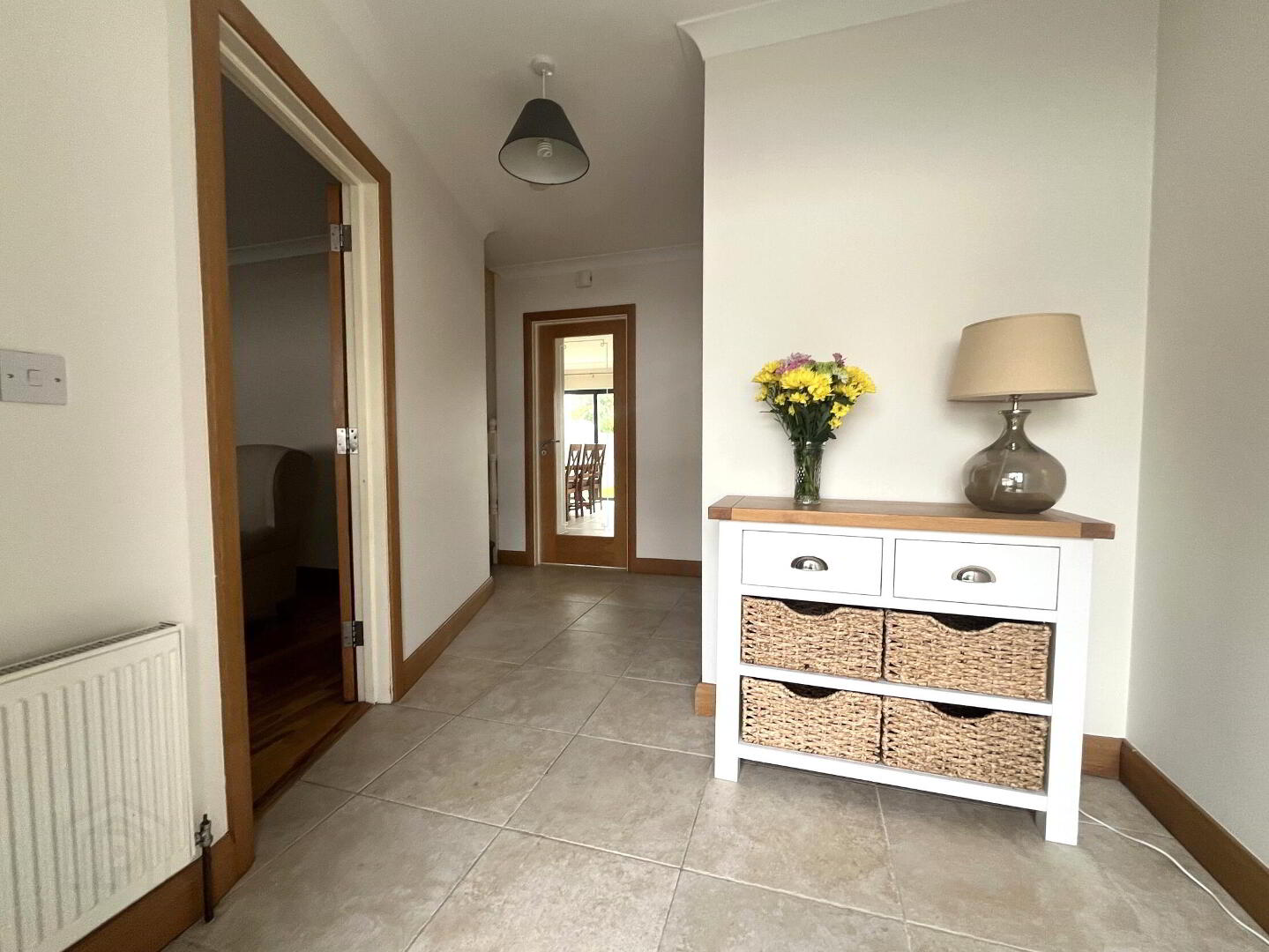
A superb four- bedroom semi-detached residence located in the much sough-after Mayfields development. Built in 2007 and extending to approximately 1369 sq.ft, this home is finished to a high specification and has been maintained with exceptional care. The attractive stone detailing to the front adds real character and a welcoming feel. Overlooking a spacious green area, the property enjoys an excellent setting while being within easy walking distance of Claremorris town centre, McMahon Park, Clare Lake and the picturesque Mayfield Loop Walk - making it an ideal choice for familites and those seeking both comfort and convenience.
Features include a tiled entrance hallway, feature fireplace in sitting room, fully fitted kitchen with integrated appliances, timber flooring in the bedrooms, fully tiled bathrooms, oil-fired central heating, double glazed PVC windows throughout, front and rear gardens, secure side gate access and a cobblestone driveway with 2 parking spaces.
The accommodation includes, Entrance Hallway, Sitting Room, Kitchen/Dining Room, Utility Room, Guest WC., 4 Bedrooms, 1 Ensuite, 1 Bathroom.
With its excellent location & generous layout, this property makes an outstanding family home and viewing is highly recommended.
MEASUREMENTS AND FEATURES:
Entrance Hallway 4.76 x 2.26
Tiled flooring, coving to ceiling, 1 radiator.
Sitting Room 4.727 x 3.633
Timber flooring, fireplace with marble and
cast iron surround, coving to ceiling, 1 radiator.
Kitchen Area 2.92 x 2.93
Fully fitted kitchen with integrated fridge
freezer, dishwasher, ceramic hob, oven, extractor fan, microwave, nespresso, coving to ceiling, tiled
splash back area.
Dining Area 3.91 x 3.130
Tiled flooring, coving to ceiling, French doors
to rear patio, 1 radiator.
Utility Room 2.066 x 1.88
Tiled flooring, plumbed for washing machine
& dryer, 1 radiator, door to side of property.
Guest WC., 1.976 x 1.187
Wash hand basin, WC., tiled flooring, coving
to ceiling, 1 radiator.
Upstairs
Landing Area 2.944 x 1.066
Timber flooring.
Bedroom 1 (Main) 4.867 x 3.589
Timber flooring, built-in sliderobes, 1 radiator
Ensuite 2.065 x 2.265
Fully tiled, wash hand basin, wc., electric shower,
1 radiator.
Bedroom 2 3.78 x 2.21
Timber flooring, 1 radiator.
Bedroom 3 3.915 x 2.737
Timber flooring, 1 radiator.
Bedroom 4 3.142 x 2.816
Timber flooring, 1 radiator.
Main Bathroom 2.045 x 1.891
Fully tiled, wash hand basin, WC., bath with mixer
taps, 1 radiator.
Hot-Press 1.1 x 0.782
FEATURES:
Superb 4-bedroom semi-detached residence, extending to c 1369 sq.ft.
Finished to a high spectification.
Within walking distance of Claremorris town centre and amenities.
Tiled entrance hallway.
Feature fireplace in sitting room.
Fully fitted kitchen with integrated appliances.
Timber flooring in bedrooms. Fully tiled bathrooms.
Oil-fired central heating. Double glazed PVC windows.
Front and rear gardens. Secure side gate access.
Cobblestone driveway with 2 parking spaces.
DIRECTIONS:
From Claremorris, take the Ballinrobe road. After the playground take the next right. Drive a short distance and take the next right. Continue straight on this road and No. 4 is on your right hand side. Look out for the DNG Gilligan sign. F12 AOK1
VIEWING DETAILS:
Highly recommended and by appointment only

