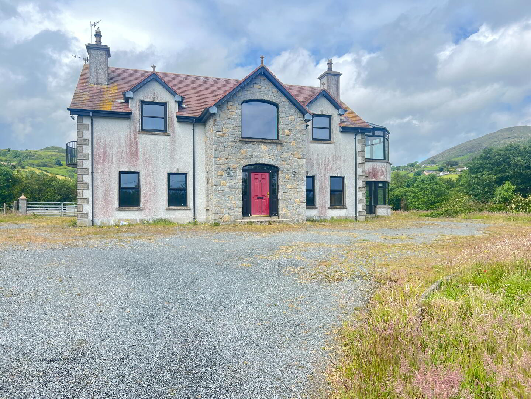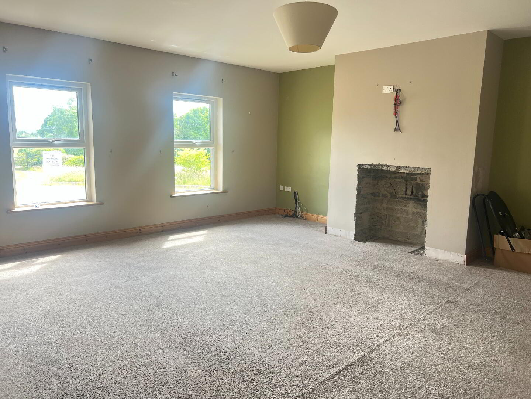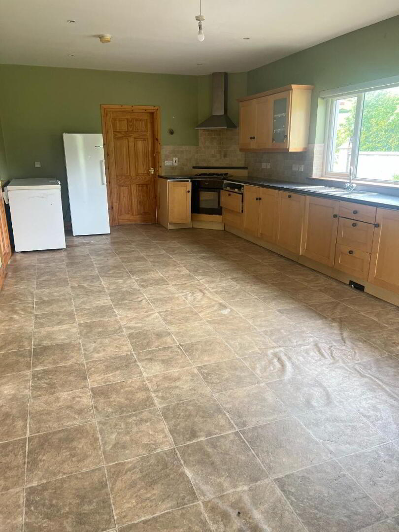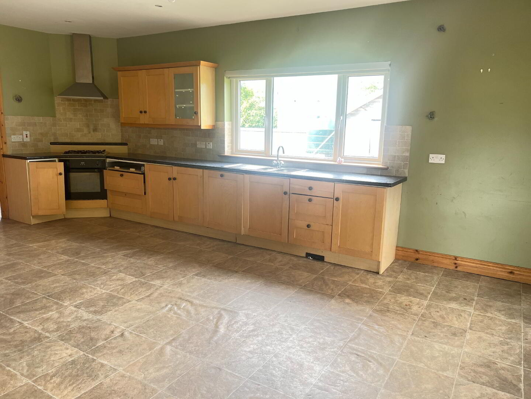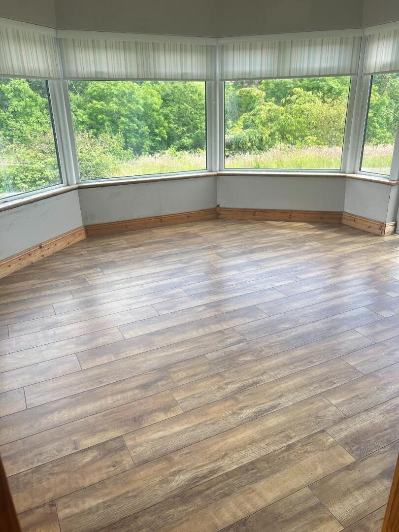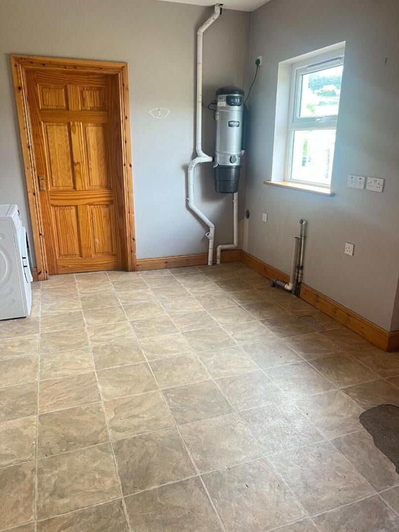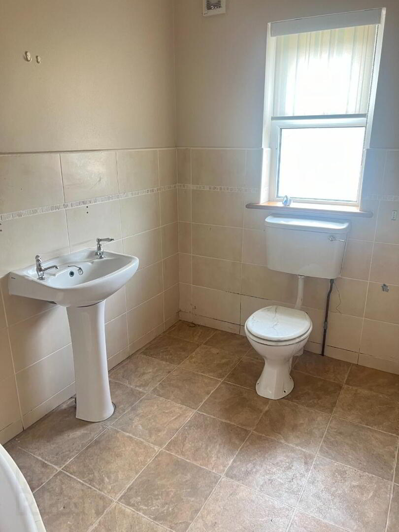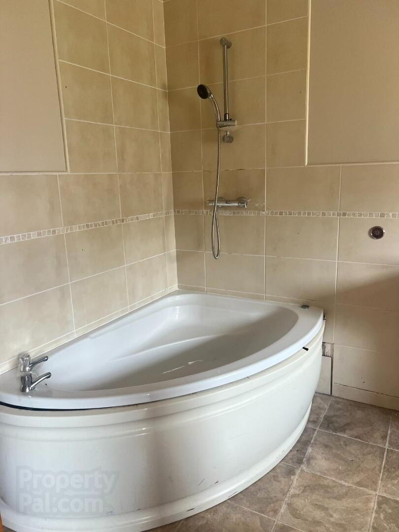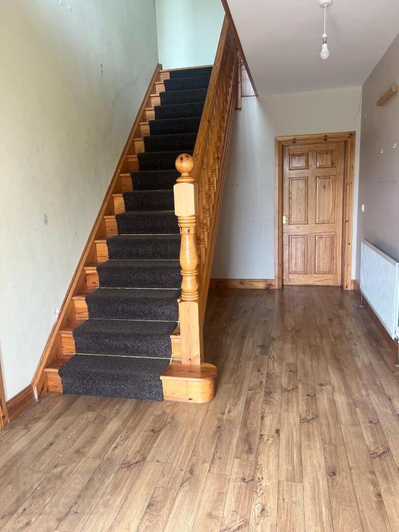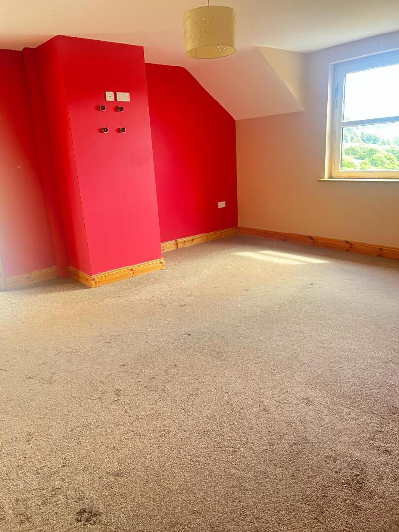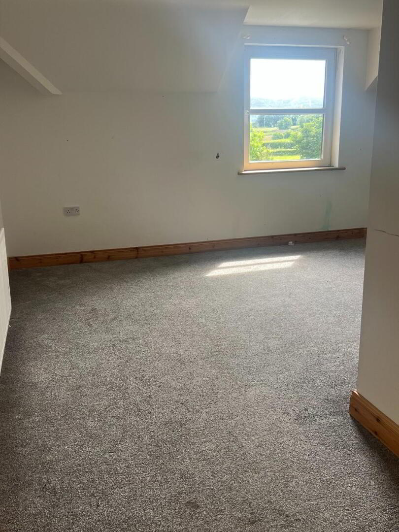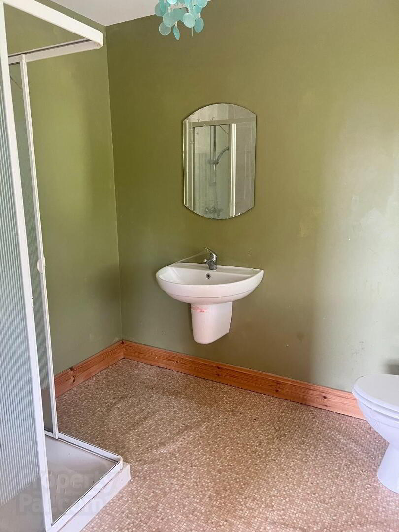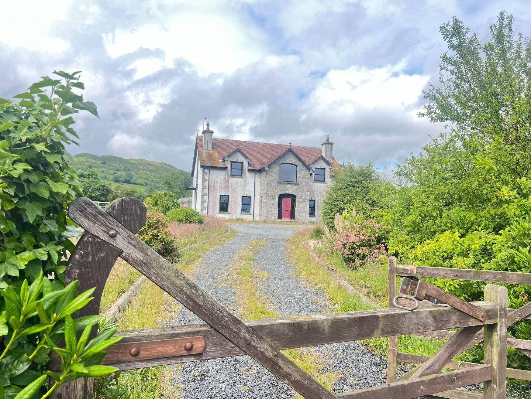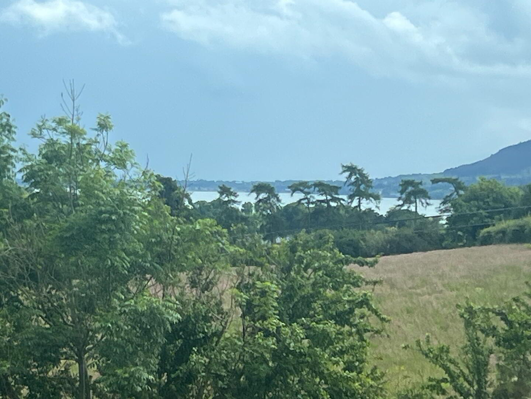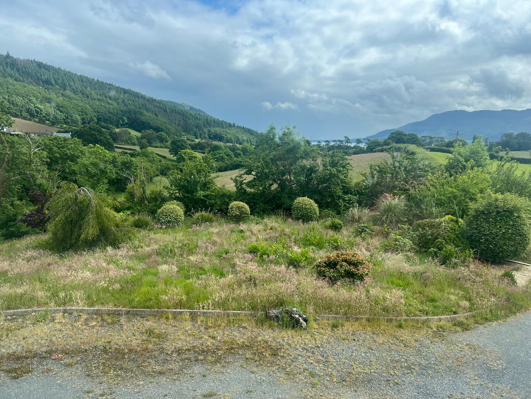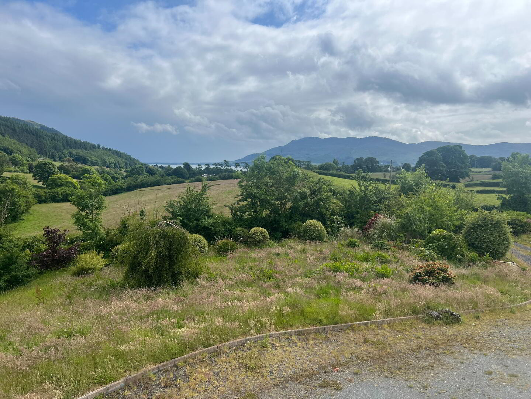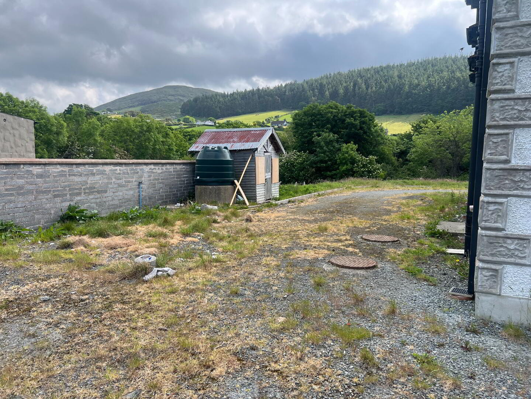4 Lower Knockbarragh Road,
Rostrevor, Newry, BT34 3DP
4 Bed Detached House
Asking Price £250,000
4 Bedrooms
3 Bathrooms
3 Receptions
Property Overview
Status
For Sale
Style
Detached House
Bedrooms
4
Bathrooms
3
Receptions
3
Property Features
Size
340 sq m (3,659.7 sq ft)
Tenure
Freehold
Energy Rating
Heating
Oil
Broadband
*³
Property Financials
Price
Asking Price £250,000
Stamp Duty
Rates
£1,777.30 pa*¹
Typical Mortgage
Legal Calculator
Property Engagement
Views Last 7 Days
1,632
Views Last 30 Days
7,497
Views All Time
22,247
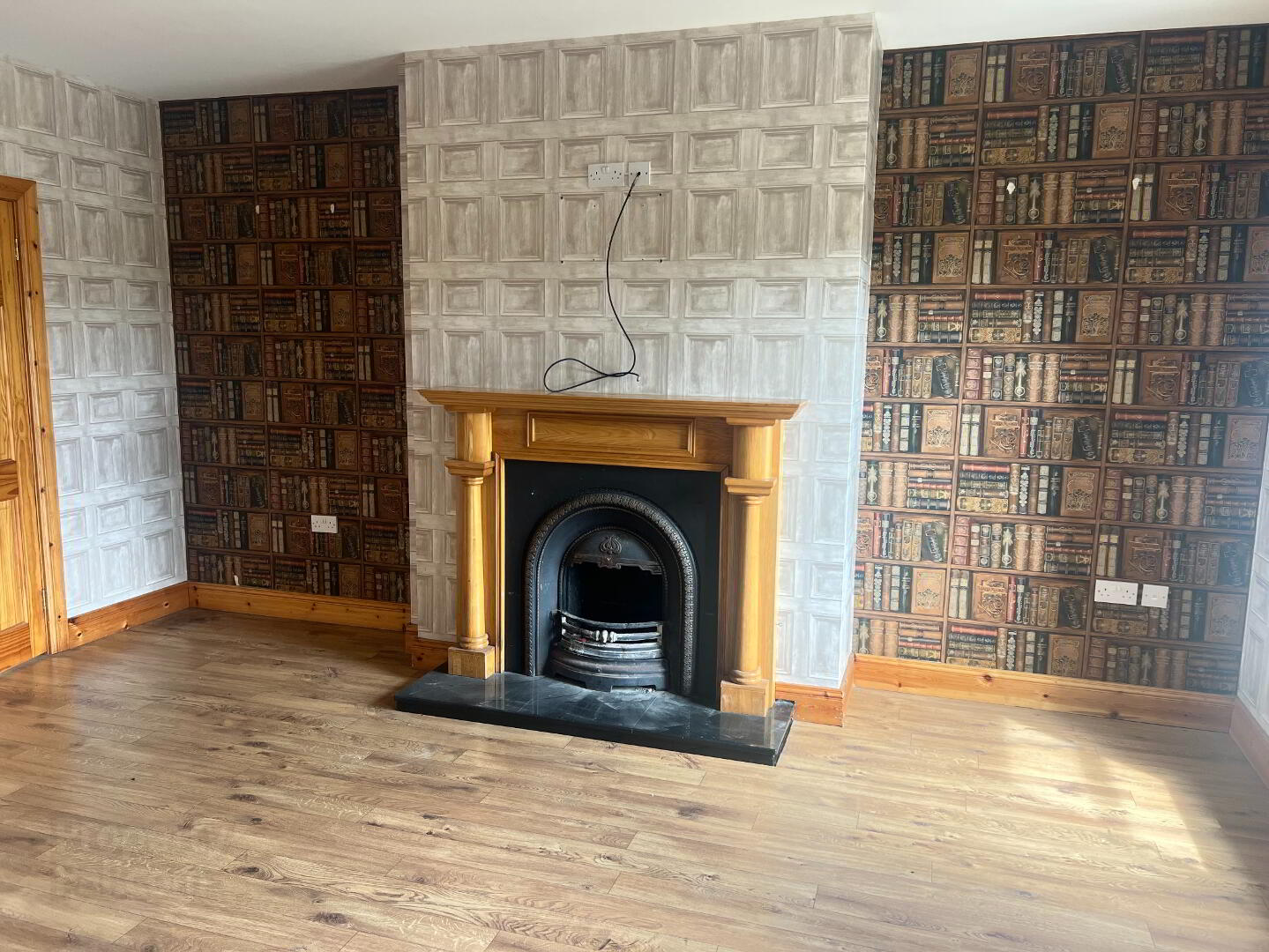
PUBLIC NOTICE
ADDRESS4 Lower Knockbarragh Road, Rostrevor, Co. Down, BT34 3DP
We are acting in the sale of the above property and have received an offer of £300,000
Any interested parties must submit any higher offers in writing to the selling agent before an exchange of contracts takes place
EPC Rating: E42
An opportunity to acquire a superb family home situated in a much sought after residential area, the site is 0.6 acres on the edge of Rostrevor Village. This large, detached residence comprises three reception rooms, four bedrooms, with due maintenance and repair required. It is an excellent private site with landscaped garden with a gated entrance. This private site boasts impressive countryside views and within proximity of all local amenities e. shop, schools and restaurants. This property has been further enhanced by its spacious interior and exterior, making this a wonderful family home.
Additional Features:
- Detached Residence
- CASH OFFERS ONLY
- 4 Bedrooms
- 3 Reception Rooms
- Oil Fired Central Heating
- Double Glazed Windows
- Elevated Site with Large Mature Gardens,
- Gravel Driveway
- Boundary Hedging & Fencing
- Ideal for families
- Popular & Convenient location close to local amenities
- Panoramic Countryside Views
- Treatment Plant Required
Accommodation Comprises:
Ground Floor:
Entrance Hallway: 7.067m x 3.255m
Pvc Composite front door with glazing. Small entrance Porch. Tiled Porch Area. Pine Staircase laid with carpet. Laminated entrance hallway.
Living Room: 4.601m x 5.143m
Large front living room with front view aspect. Oak Fireplace with cast iron inset and marble hearth. Laminated wooden floor. Double Doors leading to Kitchen Area.
Kitchen/Dining Area: 7.278m x 3.968m
Maple style fitted kitchen with black fitted worktop. Integrated gas hob, electric oven and extractor fan. Integrated dishwasher. Plumbed for American fridge/Freezer. Partially tiled walls. Linoleum to floor. Spotlighting.
Sunroom: 3.990m x 4.218m
Large sunroom set of the main Kitchen area. Surrounding countryside views. Patio door leading to garden area.
Utility Room: 3.911m x 3.206m
Plumbed for washing Machine and Tumble Dryer. Vacuum System. Linoleum to floor. Pvc Composite front door leading to rear garden area.
Shower Room: 1.976m x 3.059m
Three-piece white suite to include wash hand basin, corner bath unit and low flush wc. Linoleum to floor. Partially tiled walls. Extractor Fan.
Family Room: 2.6132m x 5.871m
Large family room with front view aspect. Carpeted. Space for fireplace or inset stove.
First Floor:
Master Bedroom: 4.590m x 5.042m
Large double bedroom with front view aspect. Carpeted.
Ensuite: 2.006m x 2.608m
Three-piece white suite to include wash hand basin, shower unit and low flush wc. Linoleum to floor. Partially tiled walls. Wall mounted Mirror. Extractor Fan.
Snug/Living Area: 4.355m x 4.323m
Set of the main bedroom. Fully glazed room. Carpeted. Surrounding countryside views.
Bedroom 2: 5.030m x 6.132m @ widest point
Double bedroom with front view aspect. Carpeted.
Ensuite: 1.735m x 1.735m
Plumbed for sanitary fittings. No Fittings. Carpeted.
Bedroom 3: 2.921m X 3.344m
Large double bedroom with rear view aspect.
Bedroom 4: 4.030m x 2.962m
Double bedroom with rear view aspect. Carpeted.
Walk in Wardrobe: 2.521m x 2.086m
Carpeted. View to the rear of property.
Main Bathroom: 2.928m x 3.344m
Bathroom must be fitted with sanitary ware. Fully plumbed.
Landing: 8.02m x 3.012m @ widest point.
Carpeted. Countryside views. Patio door leading to Balcony Area. Hot Press.
Outside:
Large garden area. 0.6-acre plot. Shrubbery and landscaped garden. Gravel Driveway. Fenced Boundary. Gated entrance.


