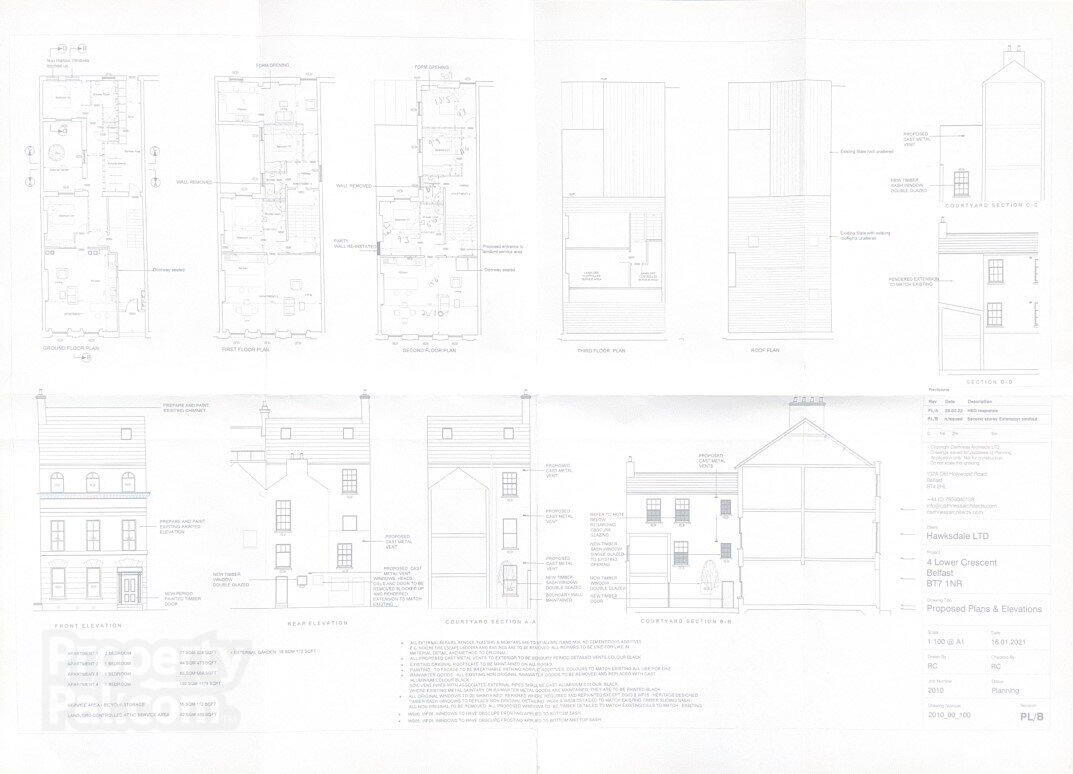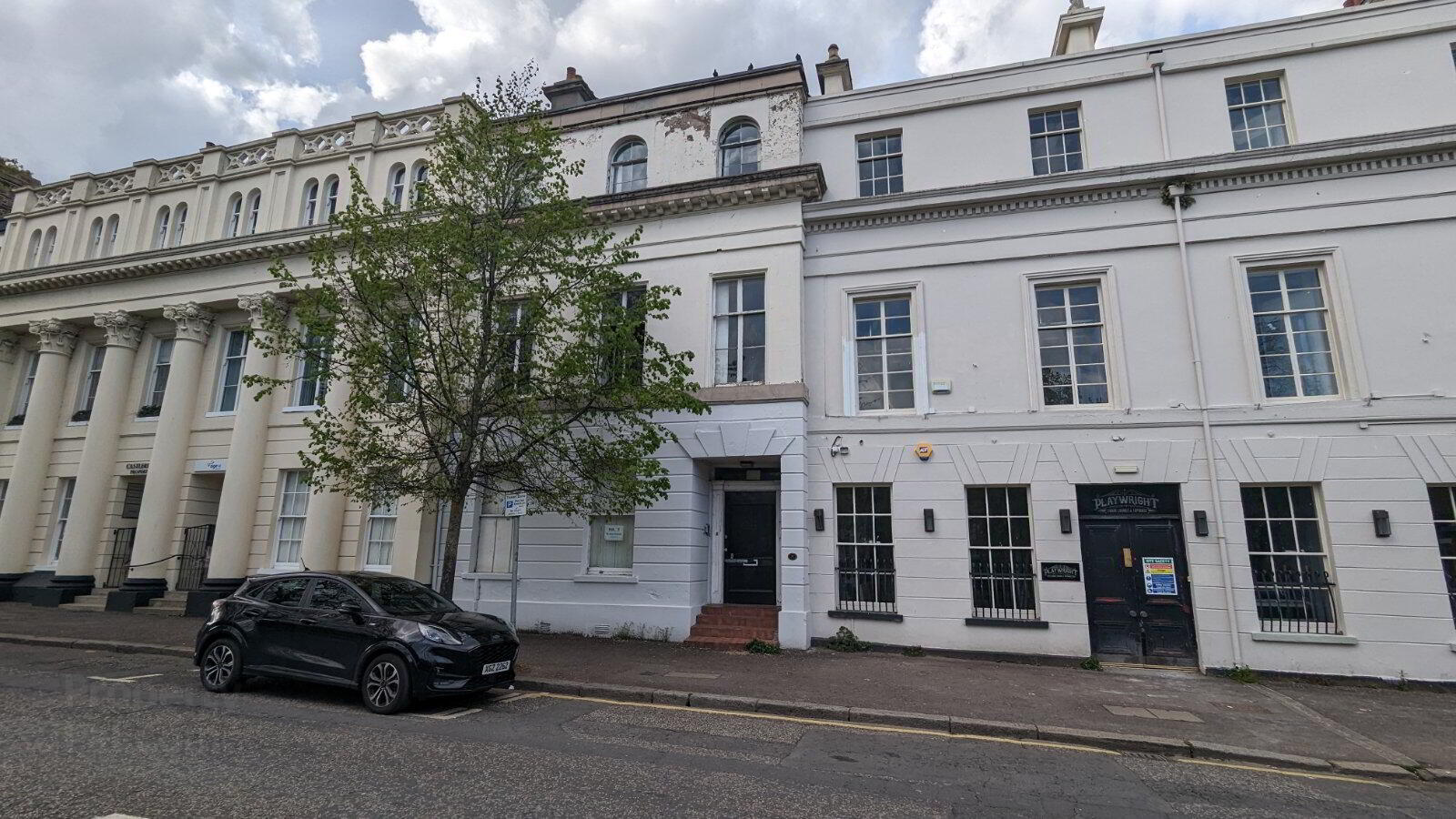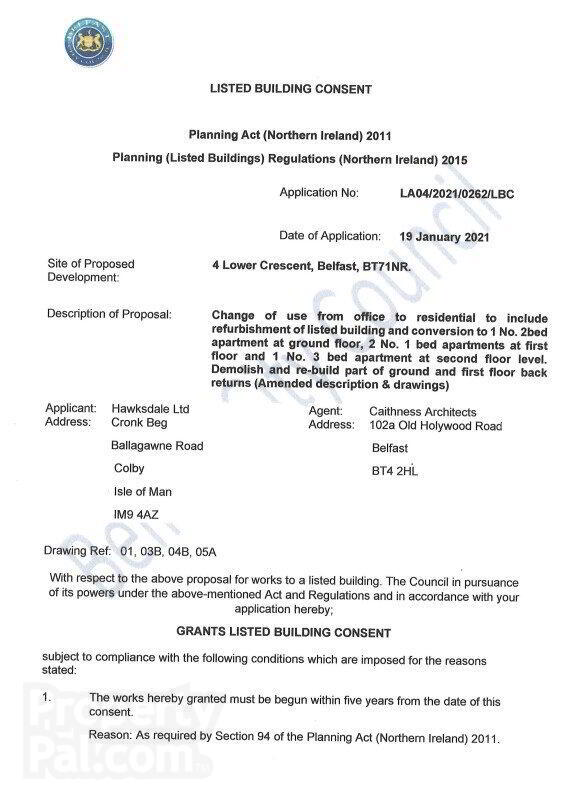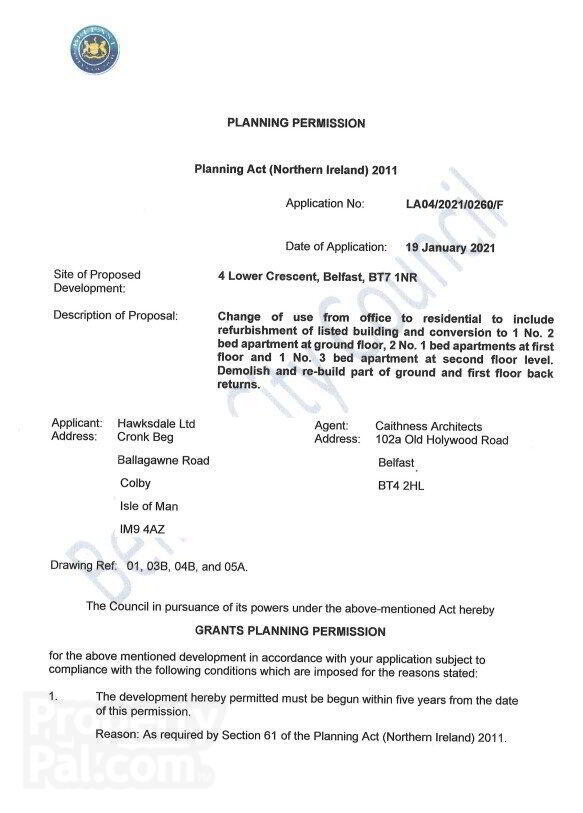4 Lower Crescent,
Belfast, BT7 1NR
7 Bed Terrace House
Sale agreed
7 Bedrooms
5 Bathrooms
Property Overview
Status
Sale Agreed
Style
Terrace House
Bedrooms
7
Bathrooms
5
Property Features
Tenure
Not Provided
Property Financials
Price
Last listed at Asking Price £295,000
Rates
Not Provided*¹
Property Engagement
Views Last 7 Days
111
Views Last 30 Days
1,049
Views All Time
8,940
 Fantastic development opportunity to acquire a stunning regency building in University Quarter, Belfast. A substantial three-storey townhouse forming part of the historic Lower Crescent terrace built in 1852, overlooking Crescent Gardens and the Upper Crescent. The listed building retains classic Regency features including sash windows, rusticated render, and decorative cornicing, this characterful property also benefits from a large gabled rear return and slate roof with chimneystacks. Currently configured for mixed use, it offers excellent potential for residential, office, or investment purposes in one of Belfast’s most desirable and architecturally significant locations. Full planning permission is in place for the conversion into 4 apartments, totalling 3,178 square feet.
Fantastic development opportunity to acquire a stunning regency building in University Quarter, Belfast. A substantial three-storey townhouse forming part of the historic Lower Crescent terrace built in 1852, overlooking Crescent Gardens and the Upper Crescent. The listed building retains classic Regency features including sash windows, rusticated render, and decorative cornicing, this characterful property also benefits from a large gabled rear return and slate roof with chimneystacks. Currently configured for mixed use, it offers excellent potential for residential, office, or investment purposes in one of Belfast’s most desirable and architecturally significant locations. Full planning permission is in place for the conversion into 4 apartments, totalling 3,178 square feet.- APARTMENT 1
- Living/Kitchen
- 5.92m x 5.44m (19'5" x 17'10")
- Bedroom 1
- 3.89m x 3.38m (12'9" x 11'1")
- Bedroom 2
- 3.18m x 2.9m (10'5" x 9'6")
- Shower Room
- 2.74m x 0.15m0.6m (9'0" x 0'6")
- APARTMENT 2
- Living/Kitchen
- 7.5m x 2.95m (24'7" x 9'8")
- Bedroom 1
- 2.97m x 2.72m (9'9" x 8'11")
- Shower Room
- 2.97m x 1.1m (9'9" x 3'7")
- APARTMENT 3
- Living/Kitchen
- 6.99m x 6m (22'11" x 19'8")
- Bedroom 1
- 4.14m x 2.82m (13'7" x 9'3")
- Shower Room
- 2.08m x 2.08m (6'10" x 6'10")
- APARTMENT 4
- Living/Kitchen
- 7.57m x 5.94m (24'10" x 19'6")
- Bedroom 1
- 4.14m x 2.82m (13'7" x 9'3")
- Shower Room
- 2.08m x 2.08m (6'10" x 6'10")
- Bedroom 2
- 3.5m x 2.97m (11'6" x 9'9")
- Shower Room
- 1.96m x 1.57m (6'5" x 5'2")
- Bedroom 3
- 4.1m x 2.95m (13'5" x 9'8")








