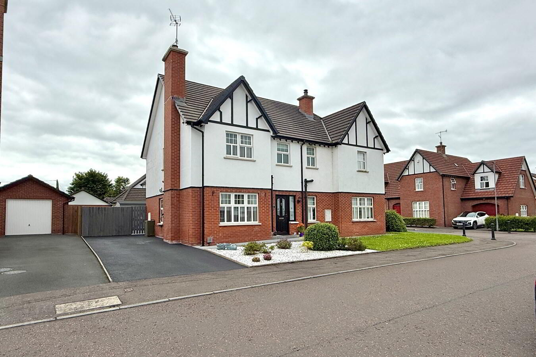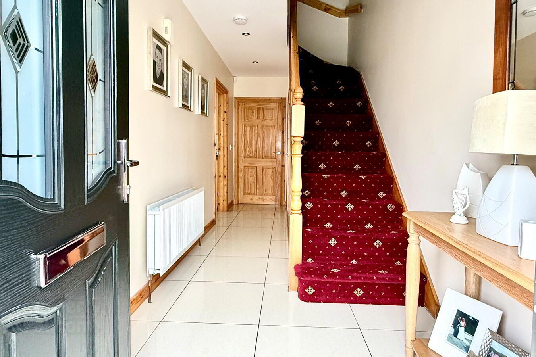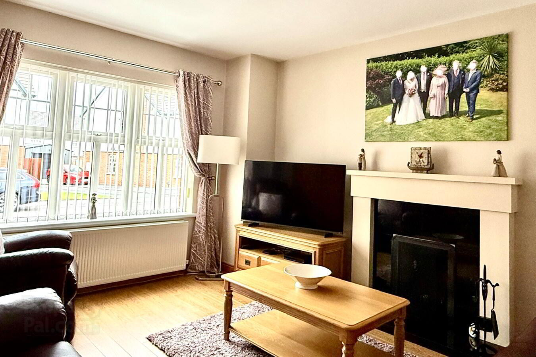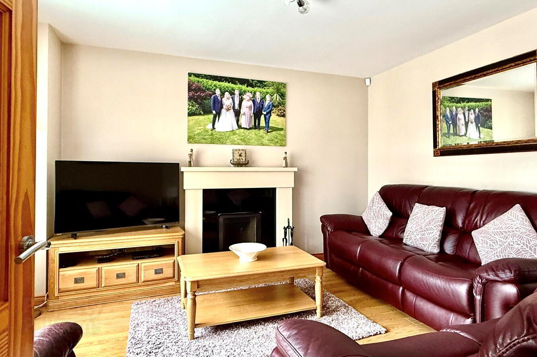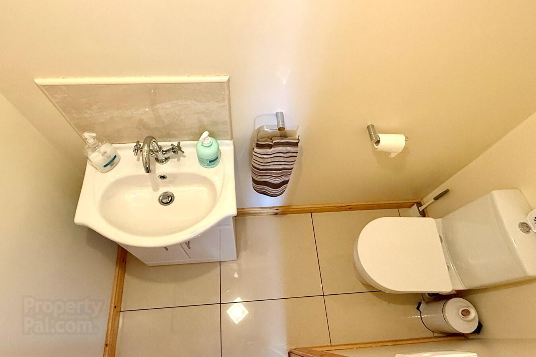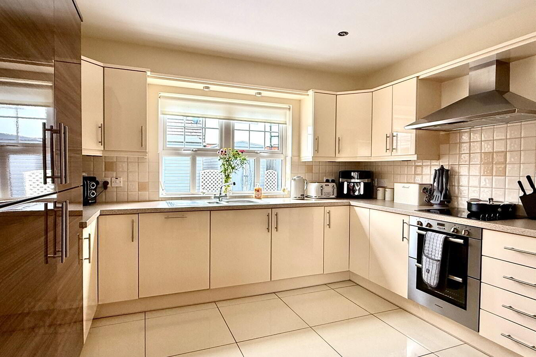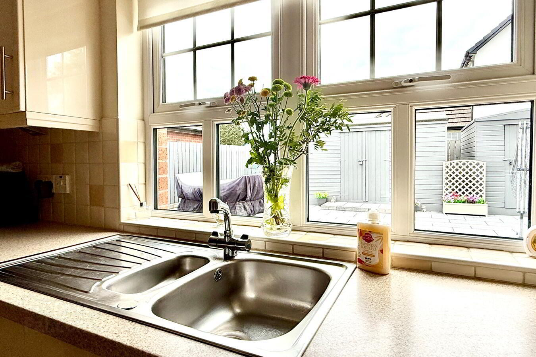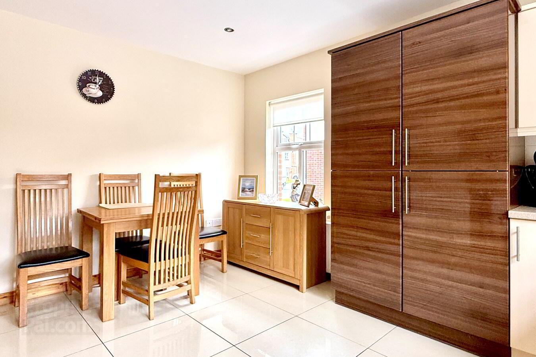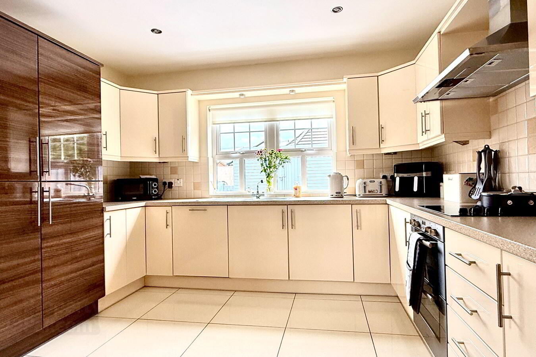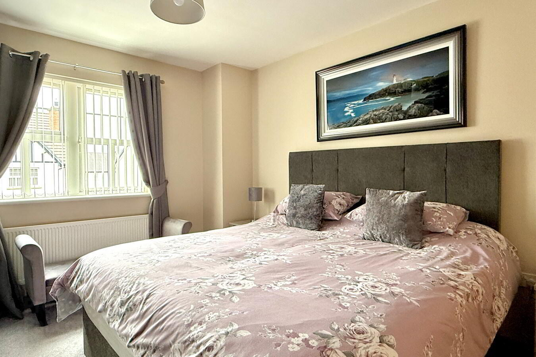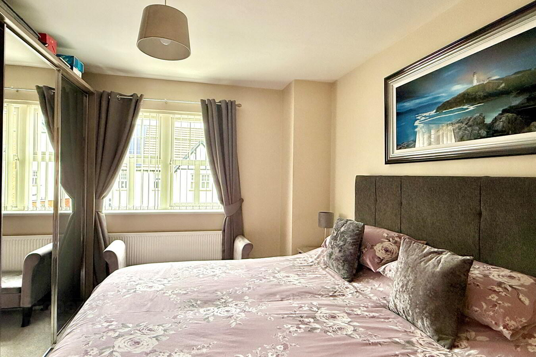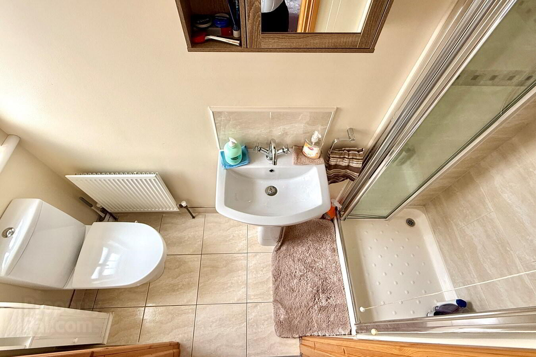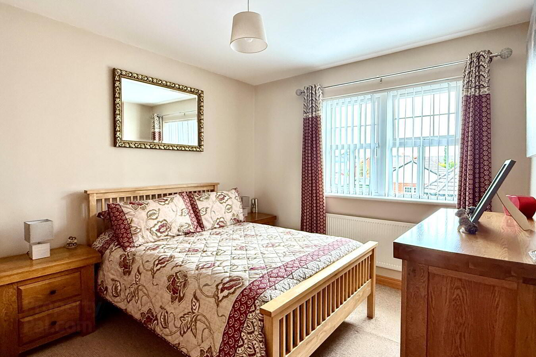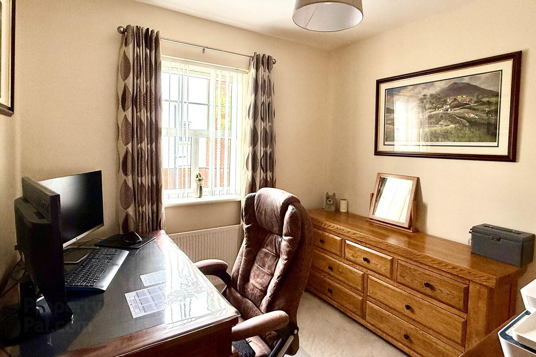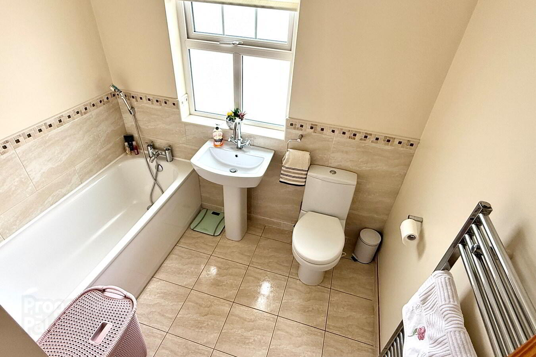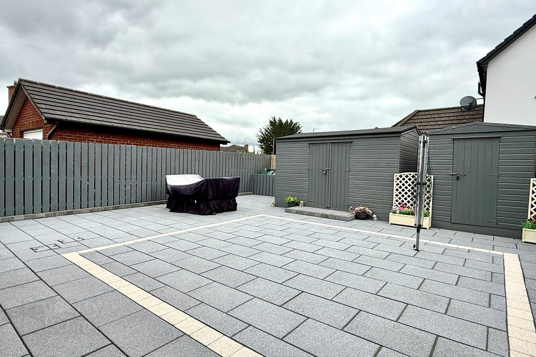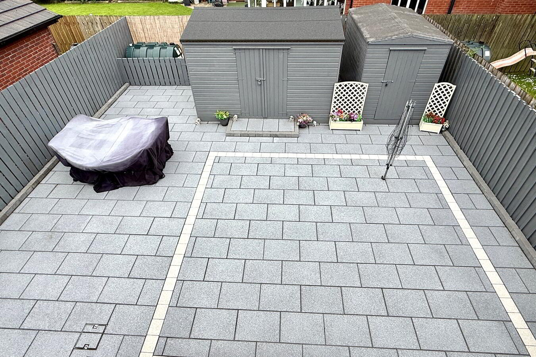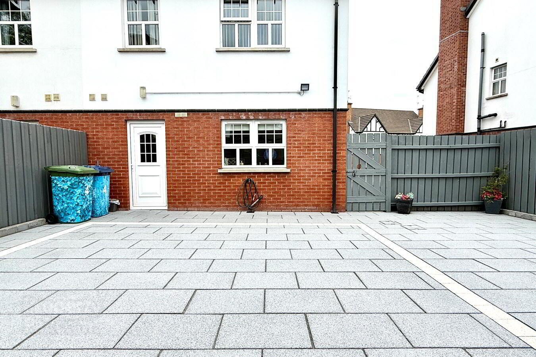4 Lisnisky Lodge,
Portadown, BT63 5GT
3 Bed Semi-detached House
Guide Price £195,000
3 Bedrooms
2 Bathrooms
1 Reception
Property Overview
Status
For Sale
Style
Semi-detached House
Bedrooms
3
Bathrooms
2
Receptions
1
Property Features
Tenure
Not Provided
Energy Rating
Broadband
*³
Property Financials
Price
Guide Price £195,000
Stamp Duty
Rates
£1,055.90 pa*¹
Typical Mortgage
Legal Calculator
In partnership with Millar McCall Wylie
Property Engagement
Views Last 7 Days
60
Views Last 30 Days
418
Views All Time
3,248
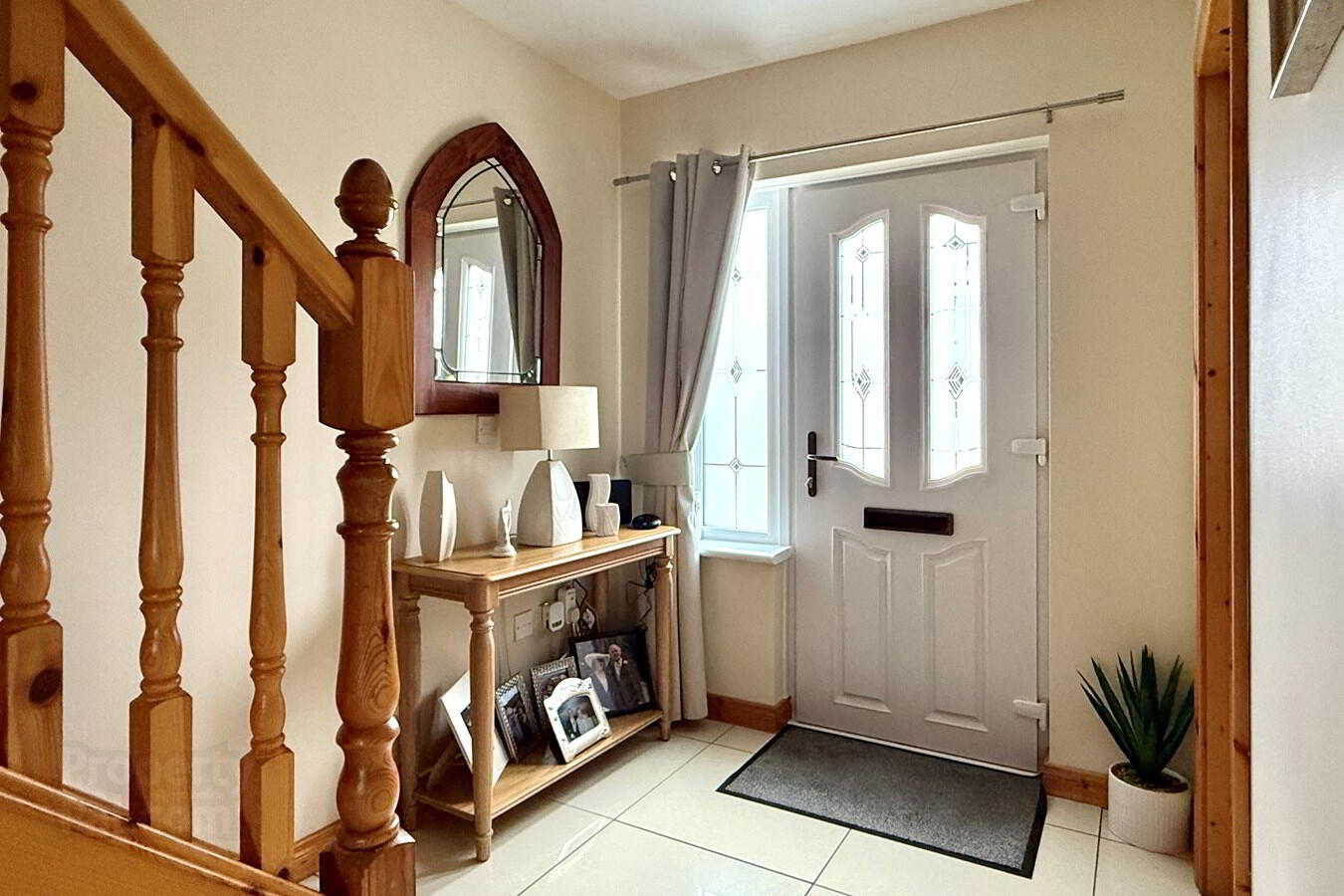
Additional Information
- Entrance hall with downstairs w.c
- Lounge with fireplace
- High gloss cream coloured kitchen
- Built-in appliances
- Dining area
- Utility room
- Three bedrooms (master with en-suite)
- Bathroom with white suite
- Pvc double glazed windows
- Oil fired heating
Immaculately Presented Semi Detached House
Tastefully Decorated Throughout
Attractive Kitchen With Built In Appliances
Convenient To Hospital And Many Amenities
Entrance Hall18' 10" x 6' 6" (5.74m x 1.98m) Composite front door, tiled floor
W.C.
6' 3" x 2' 8" (1.91m x 0.81m) Wash-hand basin with vanity unit, w.c., tiled floor
Lounge
13' 8" x 11' 10" (4.17m x 3.61m) Fireplace with painted sandstone surround with granite inset and hearth, laminate floor
Kitchen
14' 0" x 11' 9" (4.27m x 3.58m) Attractive cream high gloss kitchen with high & low level units, built-in double oven, hob, extractor fan, fridge freezer, dishwasher, 1 1/2 bowl stainless steel sink, partially tiled walls, tiled floor, dining area
Utility Room
7' 9" x 6' 6" (2.36m x 1.98m) Broom cupboard, low level units, stainless steel sink, plumbed for washing machine, partially tiled walls, tiled floor
1st Floor Landing
Hotpress
Bedroom 1
12' 0" x 9' 10" (3.66m x 3.00m)
En-Suite
8' 3" x 3' 0" (2.51m x 0.91m) White suite comprising large walk-in shower with power shower, tiled walls, wash-hand basin, w.c., tiled floor
Bedroom 2
12' 0" x 9' 10" (3.66m x 3.00m)
Bedroom 3
8' 7" x 8' 6" (2.62m x 2.59m) Built-in wardrobe
Bathroom
7' 9" x 7' 7" (2.36m x 2.31m) White suite comprising panelled bath with hand held shower, wash-hand basin, w.c., partially tiled walls, tiled floor
Outside
Pebbled front garden planted with shrubs
Tarmac driveway
Enclosed, 'Tobermore' paved rear garden with garden shed (the shed with the single door)
Additional
Floored roofspace


