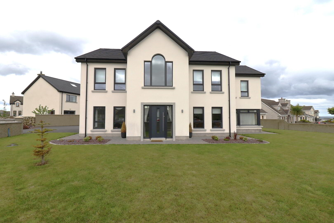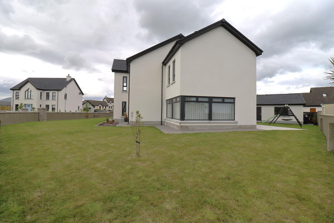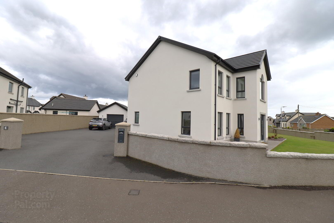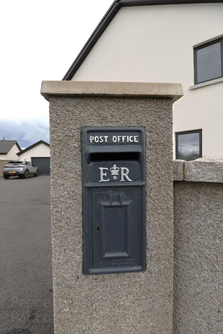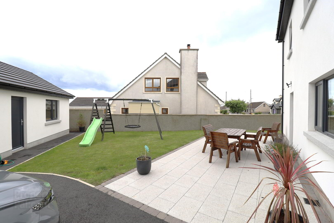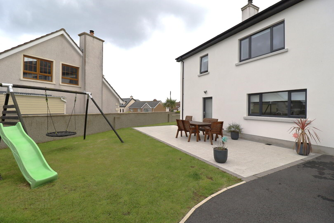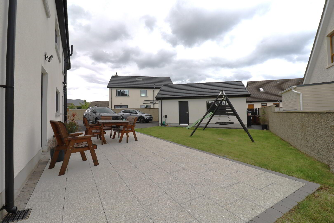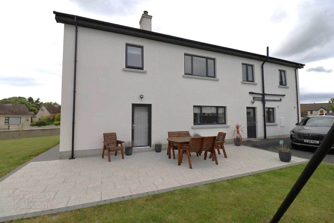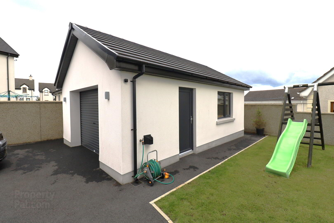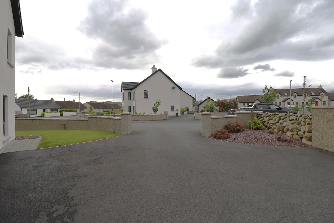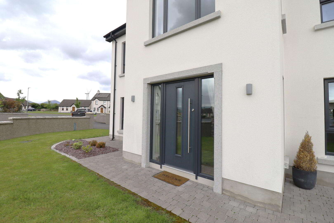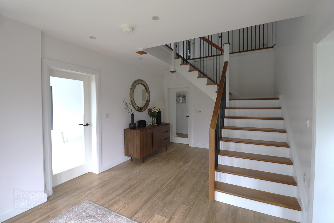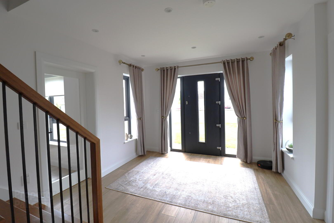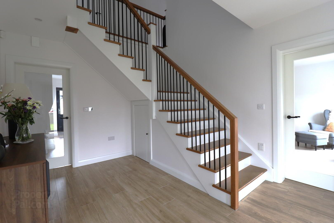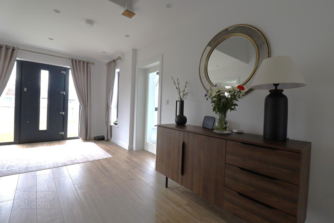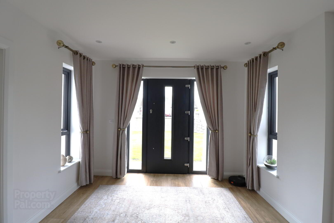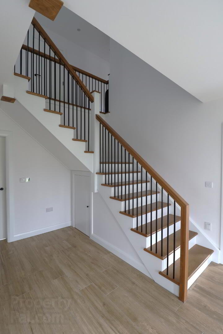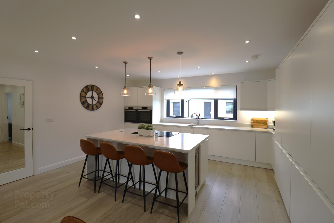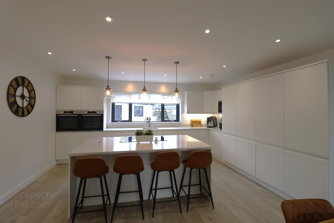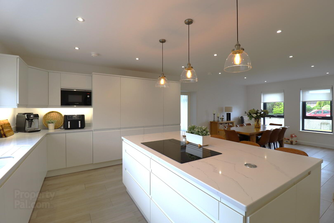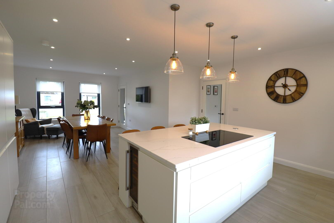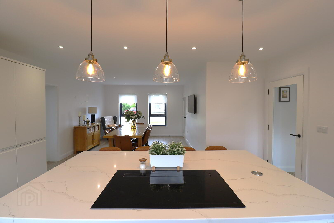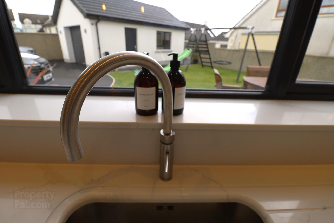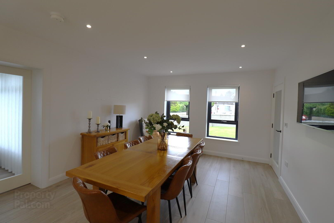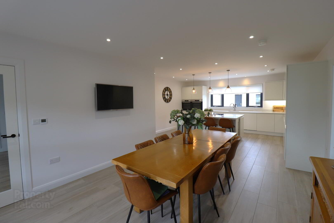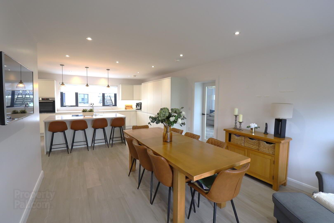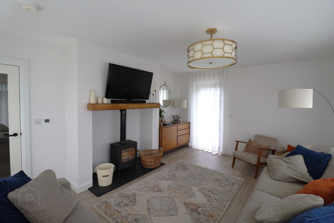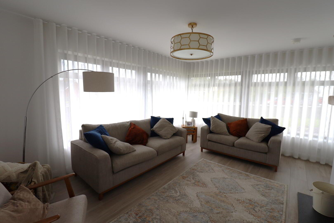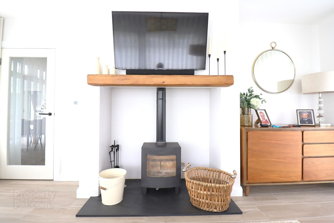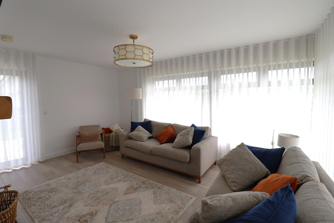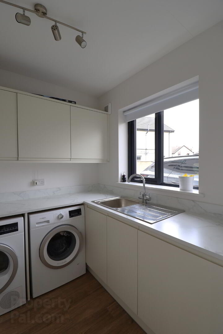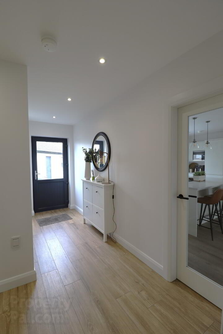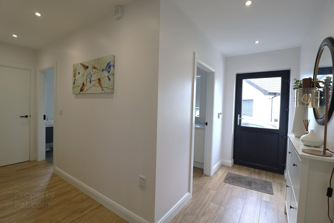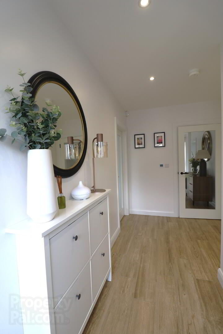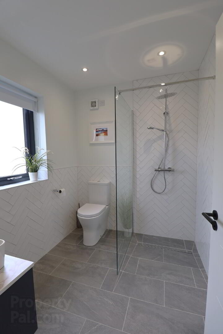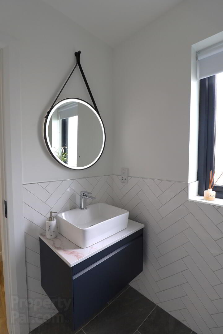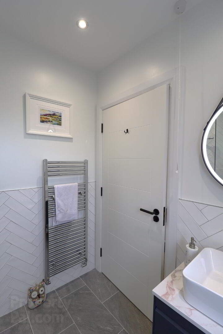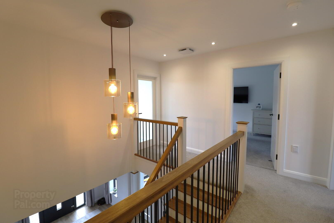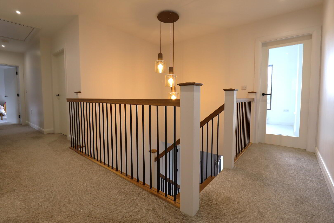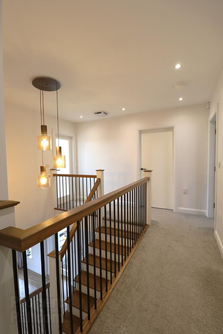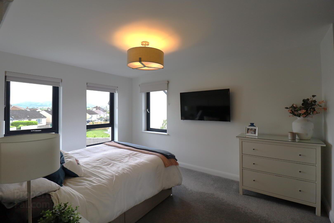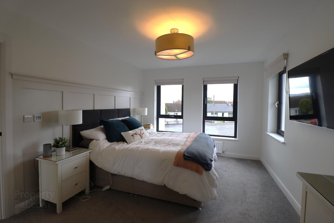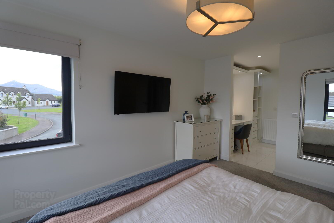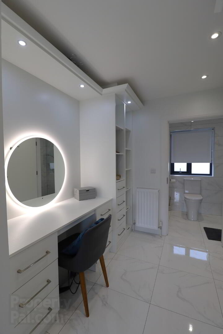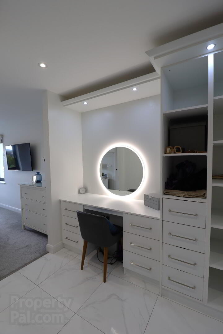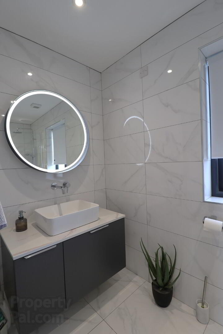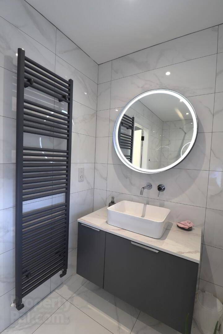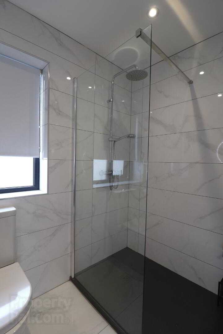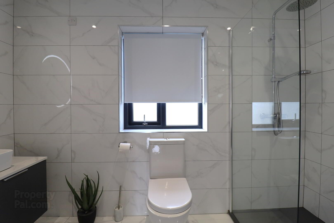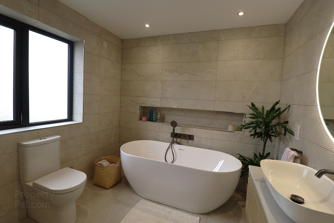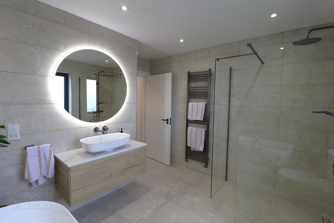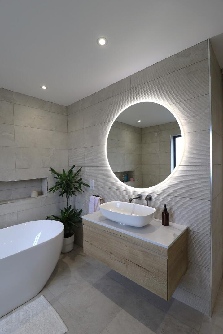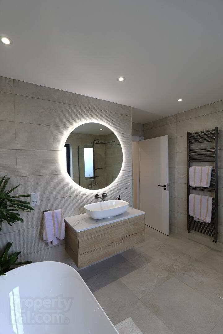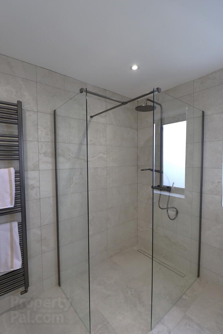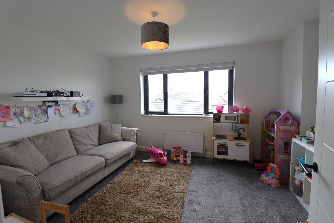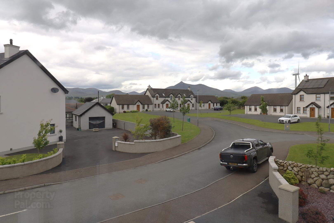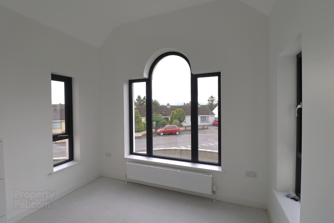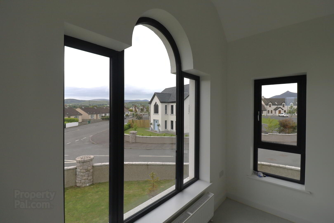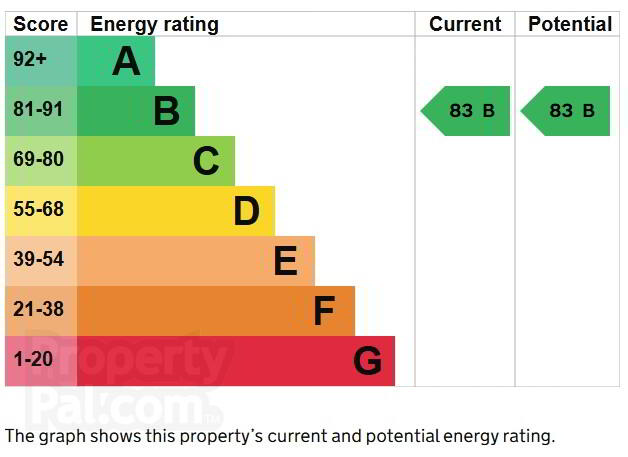4 Lisnavale,
Council Road, Kilkeel, BT34 4FS
FEATURED
Sale agreed
4 Bedrooms
3 Bathrooms
2 Receptions
Property Overview
Status
Sale Agreed
Style
Detached House
Bedrooms
4
Bathrooms
3
Receptions
2
Property Features
Tenure
Not Provided
Energy Rating
Heating
Oil
Property Financials
Price
Last listed at Offers Over £375,000
Rates
£2,335.88 pa*¹
Property Engagement
Views Last 7 Days
76
Views Last 30 Days
883
Views All Time
18,835
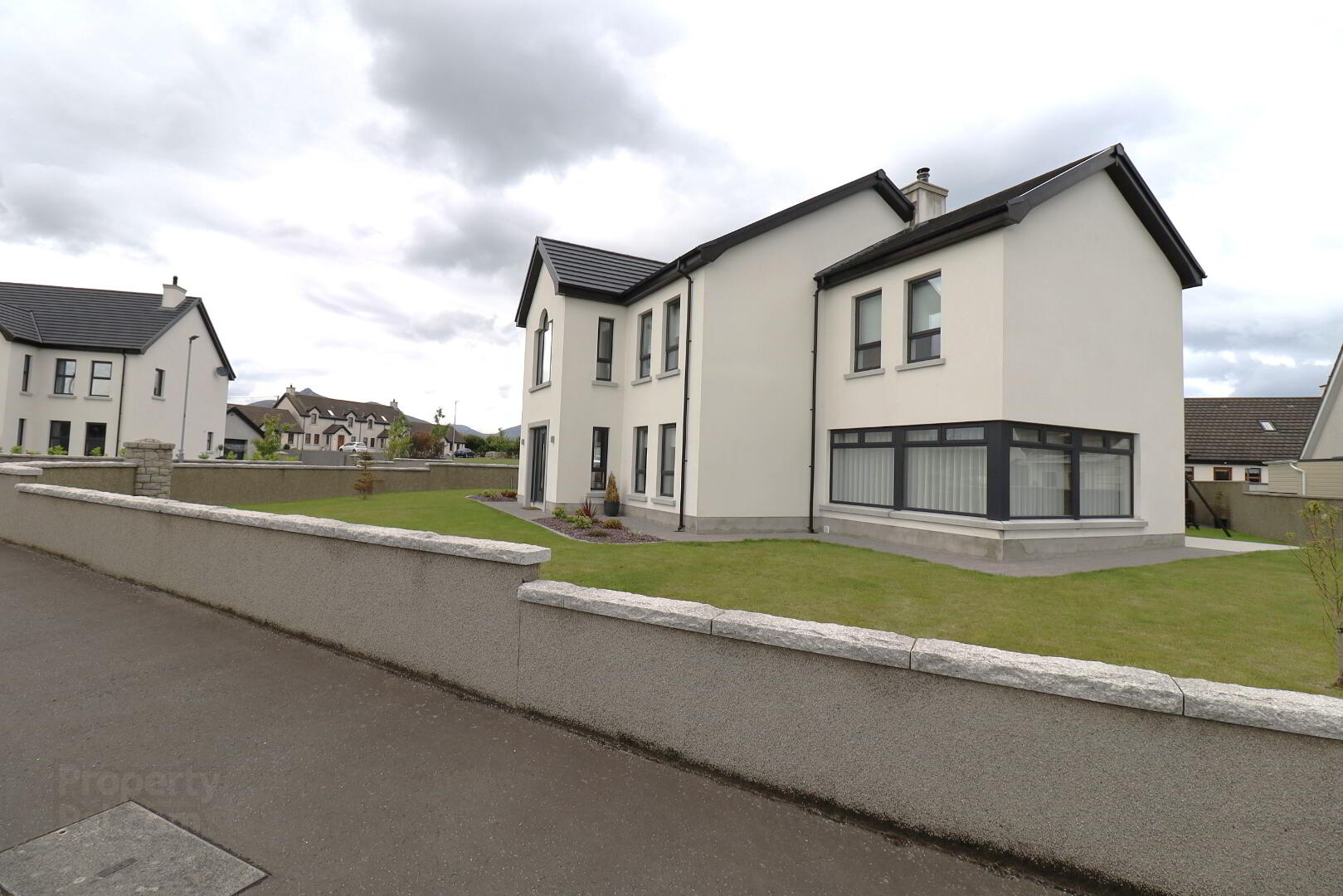
Exciting opportunity new to the market. An outstanding detached nearly new four bedroom family home located in a popular residential area just off the Council Road in Kilkeel. This luxury home has been finished to an excellent standard both internally and externally with equally stylish & modern interior. The property is within walking distance to the garden centre, cafe, Euro -spar, post office, public transport links, and is only a few minutes drive to the town centre. Internally the ground floor consists of a grand bright entrance with a feature iron and ash stair case, contemporary kitchen/dining, sunroom with door leading to the patio, living room, back hall leading to a modern shower room, utility and cloakroom. Special features such as underfloor heating to the ground floor and beam vacuum throughout. The first floor comprises of four double bedrooms, master bedroom with views of the Mourne mountains, joining dressing room with built in wardrobes and dressing table, leading to a contemporary ensuite, study and a spectacular family bathroom. Externally the property benefits from a well maintained generous size lawn, flower beds with plum slate requiring low maintenance, paved patio, Detached garage with electric roller door.
The property also benefits from a high EPC rating. On entering the property, one will immediately appreciate the thought and care that has gone in to making this an exceptional home. Viewing is highly recommended and can be arranged via sole agent only.
- Underfloor heating to the ground floor
- Solid doors throughout with black handles
- Beam vacuum system
- Alarm system
- Oil fired central heating
- Composite front door
- Grey Upvc windows & doors
- Oil fired central heating
- Bison concrete floors to the first floor
- 10 minutes walk to the Sea
Entrance Hall - 5.5m x 3.3m
Grand entrance Iron and Ash staircase, Wooden board effect tiled flooring. Glazed doors to kitchen/dining, living room and rear hallway. Heating thermostat. Smoke alarm. Spot lighting. Under stair storage.
Living Room – 4.77m x 3.26m
Front and side aspect windows. Double power points. Smoke and carbon monoxide alarms. Television connections.
Kitchen/ dining - 8.37m x 5.06m
Contemporary kitchen with quarts worktops, central island, induction hob with extraction, seating, drawers, power point and wine chiller. Stainless steel Quooker boiling water tap. Two eye level electric ovens. Integrated full height fridge. Integrated full height freezer. Integrated dishwasher. Integrated microwave. Tiled flooring. Spot lighting. Tv point. Double power points. Heating thermostat. Heat and smoke alarms.
Sun Room - 5.2m x 3.97m
Front and side aspect windows. Glazed door leading to the rear patio. Wood burning stove, wooden beam and slate hearth. Tiled flooring. Heating thermostat. Carbon and smoke alarms. Television connections.
Utility Room - 2.36m x 2.07m
High and low level fitted units. Plumbed for washing machine and dryer. Stainless steel sink with drainer. Tiled flooring. Double power points. Meter board.
Rear Hallway
Tiled floor. Spot lighting. Heating thermostat. Alarm keypad.
Cloakroom
Tiled floor. Shelving. Sensor light.
Ground Floor Shower Room - 2.35m x 1.97m
Side aspect privacy window. Tiled floor and partly tiled walls. Walk in shower with glass screen and ‘I’ line drain. Vanity unit with quartz top. LED mirror. Low flush W/C Heated towel radiator. Spot lighting. Extractor fan.
Landing
Double power point. Pull down ladder to roof space. Spot lighting. Dry master. Smoke alarm. Carpet flooring. Hot-press – Insulated hot water storage tank. Shelved.
Bedroom One (master) – 3.40m x 2.89m
Front and side aspect windows. Heating thermostat. Feature wall panelling. Double power points. Double radiator. TV point. Carpet flooring.
Dressing Room - Fully fitted dressing room. Spot lighting. Double power points. Double radiator. Tiled flooring.
En Suite – Fully tiled. Walk in shower with glass screen and slate tray. Low flush W/C. Vanity unit with quartz top. Heated towel radiator. Extractor fan.
Family Bathroom – 2.78m x 3.40m
Fully tiled with contemporary recess shelf. White suite including free standing bath with feature wall taps, floating vanity unit with quartz top and wall taps. Low flush W/C. Heated towel rail. Walk in shower with glass screen and ‘I’ line drain. LED mirror. Shaving point. Spot lighting.
Bedroom Two – 4.12m x 3.36m
Rear aspect window. Double radiator. Double power points. Carpet flooring.
Bedroom Three – 3.88m x 3.68m
Two front aspect windows. Double radiator. Double power points. Carpet flooring.
Bedroom Four -
Front and rear aspect windows. Two double radiators. Double power points. TV point. Carpet flooring.
Garage - 6.66m x 4.41
Electric roller door. Condensing boiler. Beam vacuum system. Double power points. Side aspect window. Side access door. LED lighting.
External:
- Generous size paved patio
- Granite window sills
- Outside lighting
- Water taps
- Tarmac driveway


