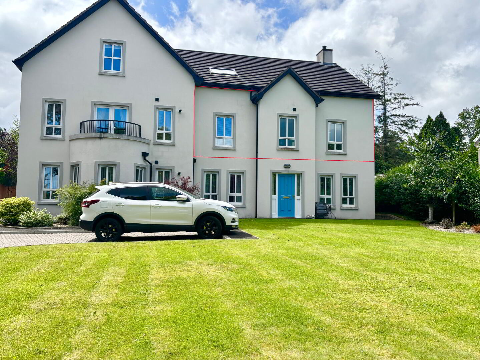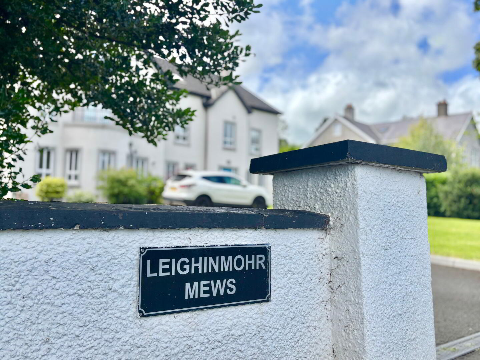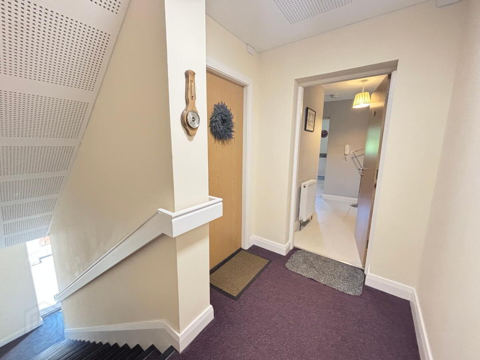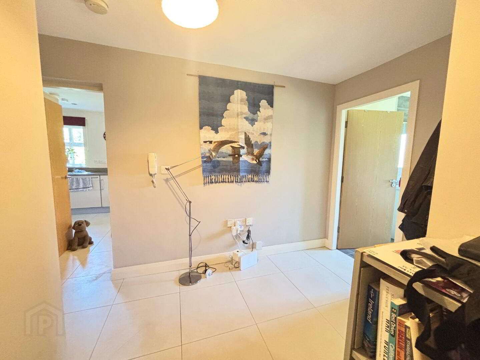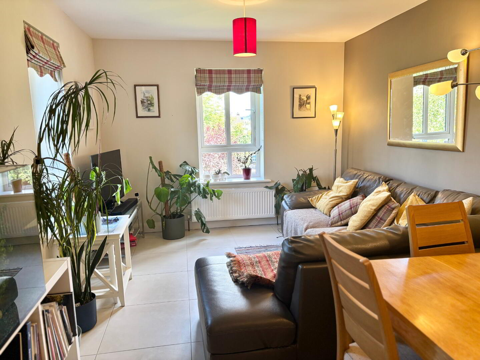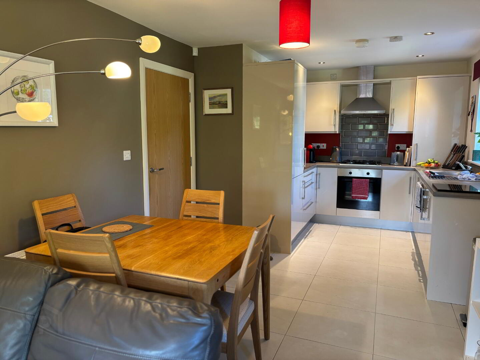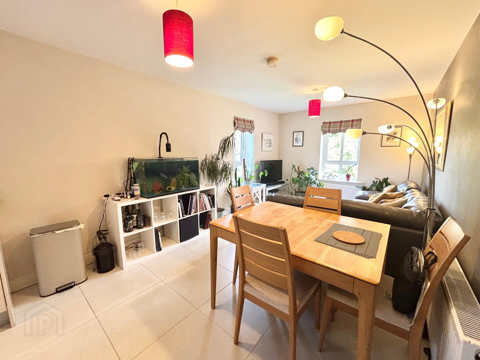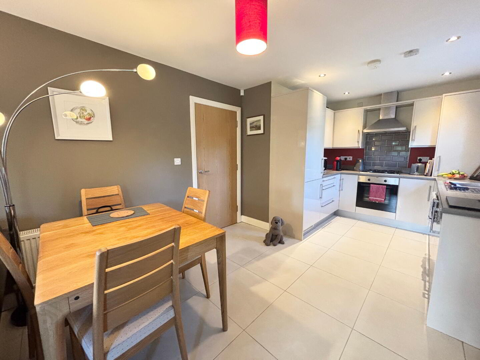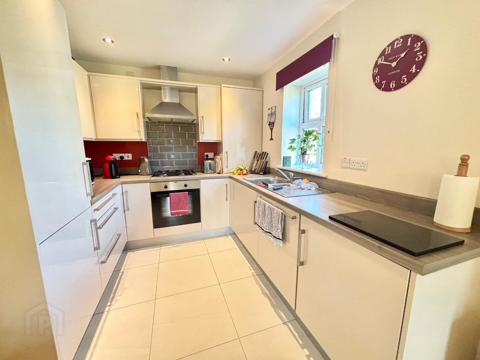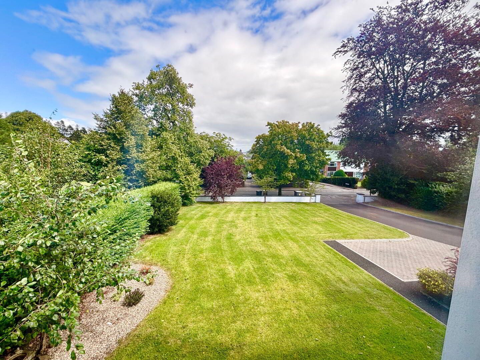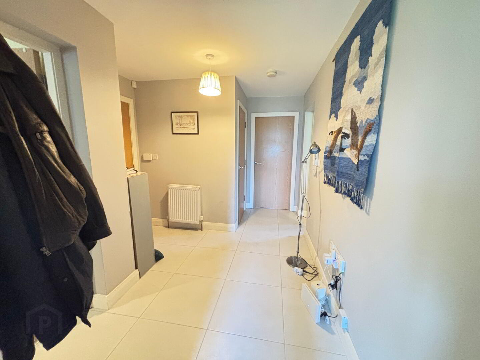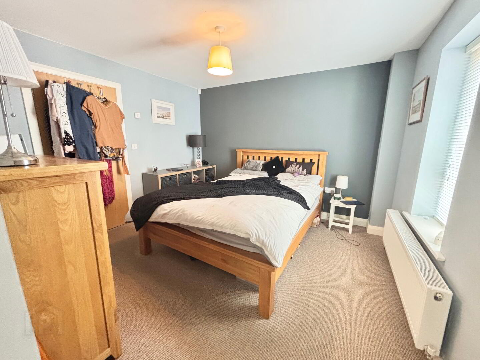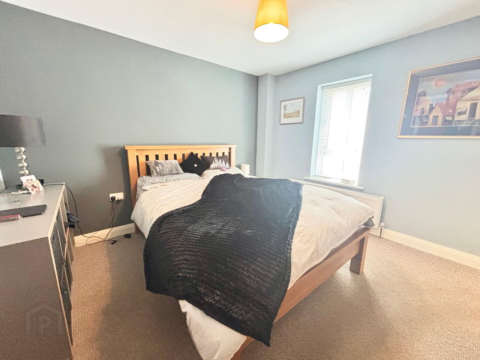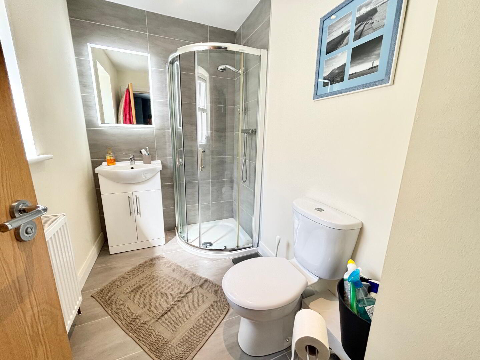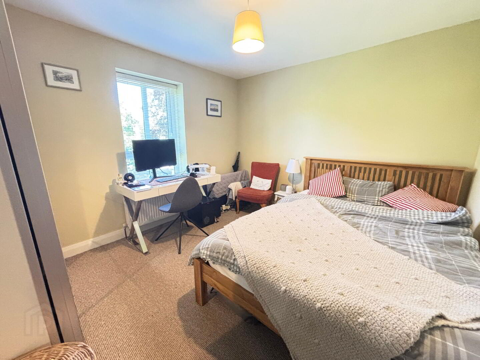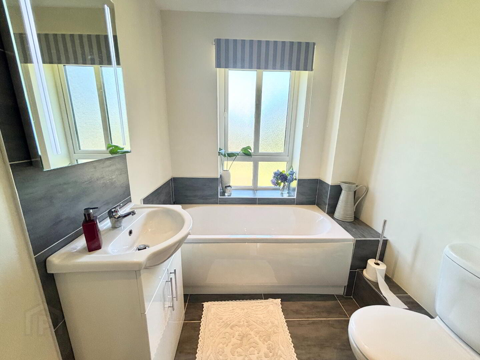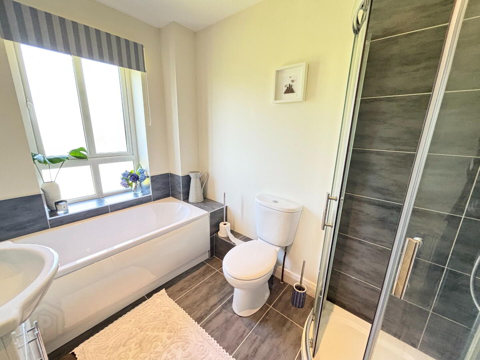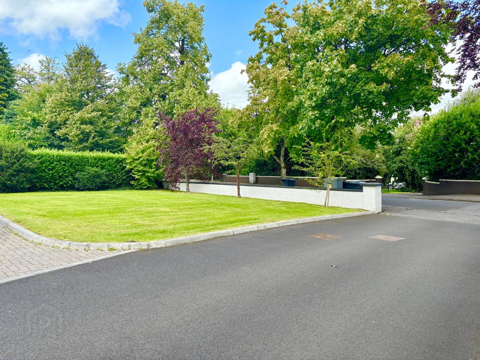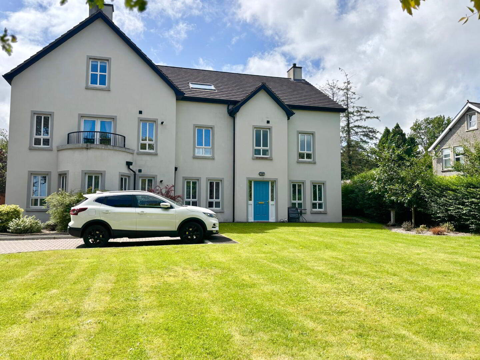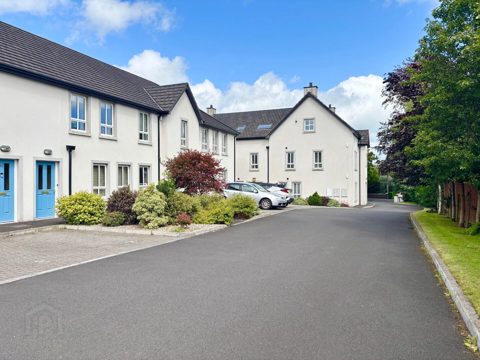4 Leighinmohr Mews,
Ballymena, BT42 2FA
2 Bed Apartment
Offers Around £139,950
2 Bedrooms
2 Bathrooms
1 Reception
Property Overview
Status
For Sale
Style
Apartment
Bedrooms
2
Bathrooms
2
Receptions
1
Property Features
Tenure
Leasehold
Energy Rating
Heating
Gas
Broadband Speed
*³
Property Financials
Price
Offers Around £139,950
Stamp Duty
Rates
£972.00 pa*¹
Typical Mortgage
Legal Calculator
Property Engagement
Views Last 7 Days
646
Views Last 30 Days
3,190
Views All Time
8,752
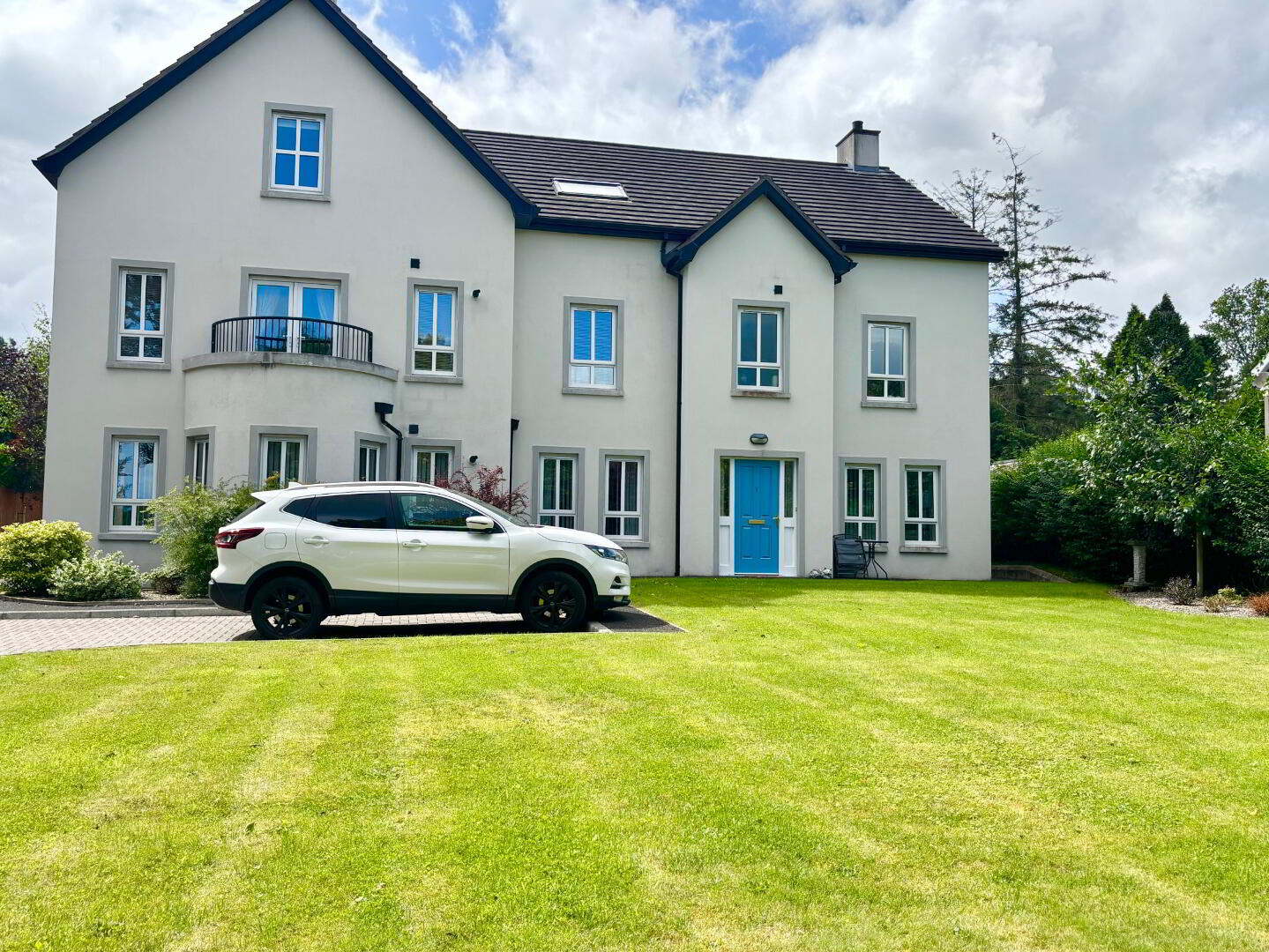
4 Leighinmohr Mews, Ballymena - Contemporary first floor apartment located in the sought after Leighinmohr Mews development.
Superbly located within a well-maintained complex off one of Ballymena’s leafiest and most sought after avenues, this superbly presented first floor apartment offers low maintenance living within walking distance of Bus & Rail station and town centre. Likely to appeal to a range of buyers to include professionals, downsizers or private investors.
One of the larger apartments in the development, internally the property is finished to a high modern standard throughout with open plan kitchen, dining & lounge area, two double bedrooms to include master with ensuite and family bathroom suite.
The communal grounds are exceptionally tidy with lawns to be enjoyed with each apartment having an allocated parking space as well as an overflow parking area.
Apartments of such appeal seldom come on the market for sale, don’t hesitate to contact our office to arrange a viewing.
Communal Entrance
Internal
Hallway
Open Plan Living/Dining/Kitchen 8.1m x 3.15m (26’’6’ x 10’4’’) :- Range of luxury contemporary eye and low-level units to kitchen with built in hob and oven. Integrated fridge and freezer. Integrated dishwasher (brand new) Built in washing machine. One and a quarter bowl stainless steel sink unit and drainer. Splash back tiling to hob. Stainless steel extractor fan. Tiled flooring to kitchen, dining & lounge. Ample dining space. Lounge area with aspect over communal front gardens.
Bedroom 1 3.7m x 3.3m (12’0’’ x 10’9’’) :- Carpet laid.
Ensuite 2.54m x 1.5m (8‘4” x 4‘9”) :- White suite comprising quadrant corner shower cubicle, lfwc and whb. Tiled walls to shower and vanity whb. Tiled floor. Spotlights. Led wall mounted mirror to whb.
Bedroom 2 3.3m x 3.15m (10’9’’ x 10’4’’) :- Built in wardrobe. Carpet laid. Aspect to front.
Bathroom 2.54m x 2.54m (8’4’’ x 8’3’’) :- Includes four piece suite comprising lfwc, vanity whb, bath and quadrant shower cubicle. Tiled flooring. Splash back tiling to bath and tiled to shower. Tiled flooring. Spotlights.
External
Front :- Communal gardens maintained via management company. Tarmac driveway leading to private allocated and visitor parking. Enclosed with wall and open access.
Rear :- Allocated parking spot. Overflow parking area.
• uPVC double glazed windows and external doors.
• Mains gas central heating system.
• Oak internal doors
• 785 SQ FT (approx.)
• Approximate rates calculation - £972.00
• Maintenance Charge - £200 per quarter
• Long leasehold assumed.
• All measurements are approximate.
N.B. Please note that any services, heating system, or appliances have not been tested and no warranty can be given or implied as to their working order.
IMPORTANT NOTE
We endeavour to ensure our sales brochures are accurate and reliable. However, they should not be relied on as statements or representatives of fact and they do not constitute any part of an offer or contract. The seller does not make any representation or give any warranty in relation to the property and we have no authority to do so on behalf of the seller.


