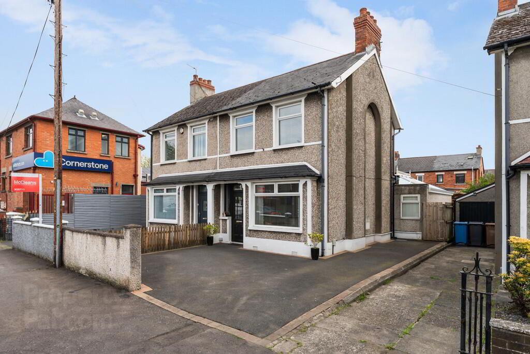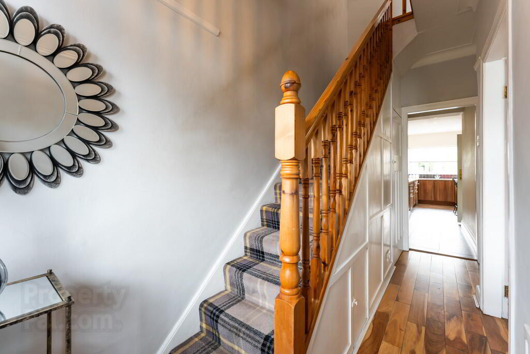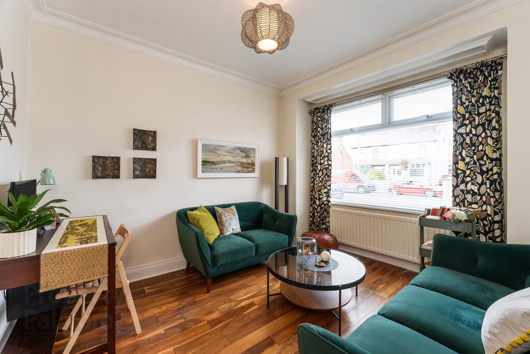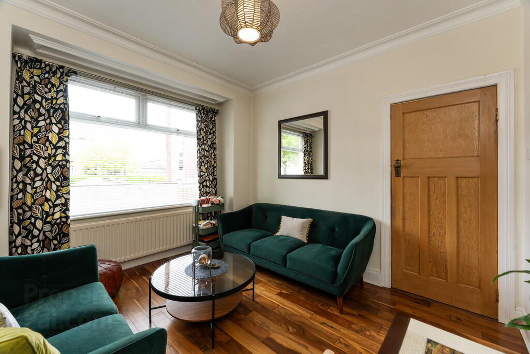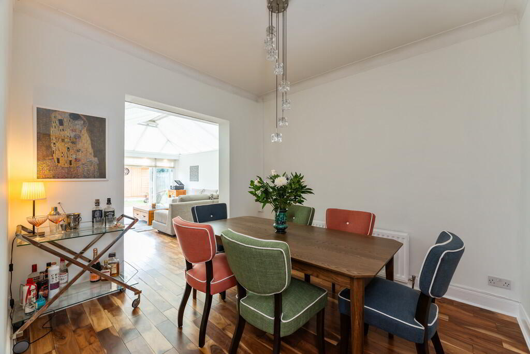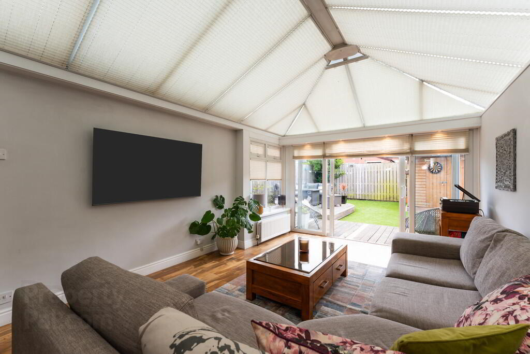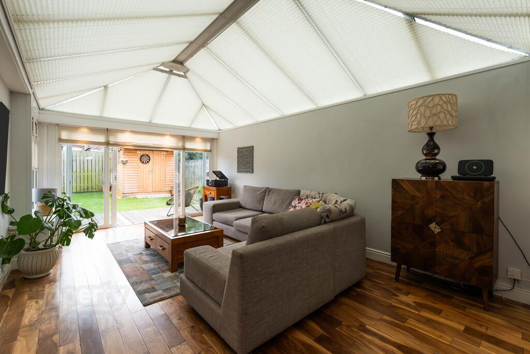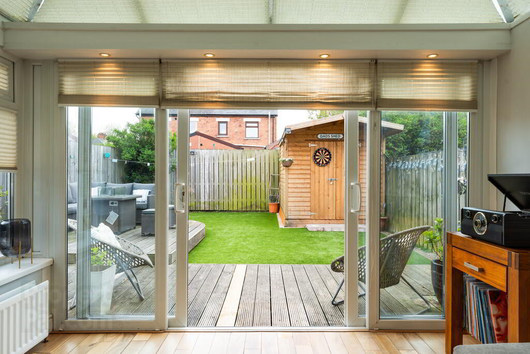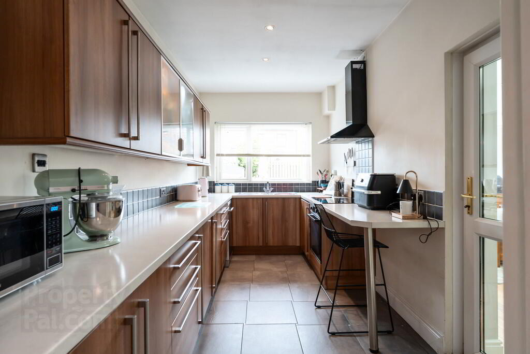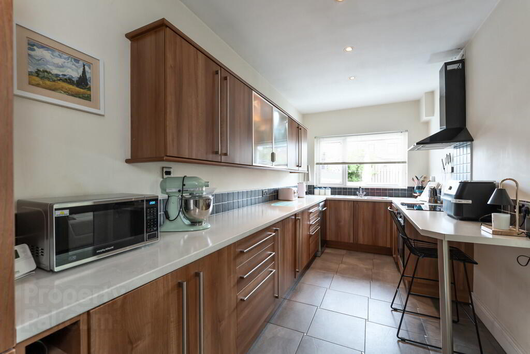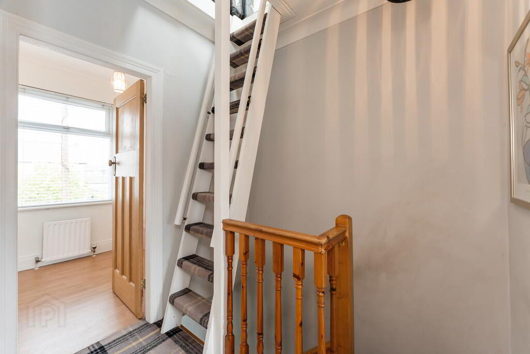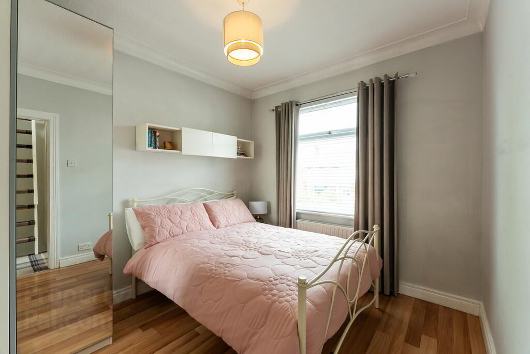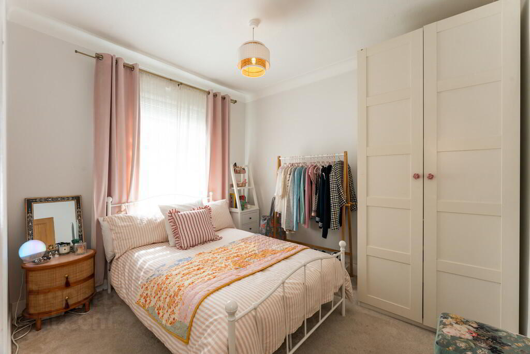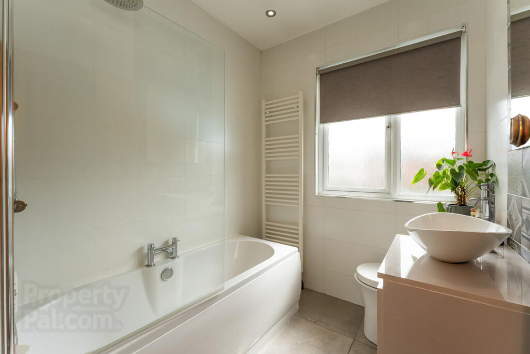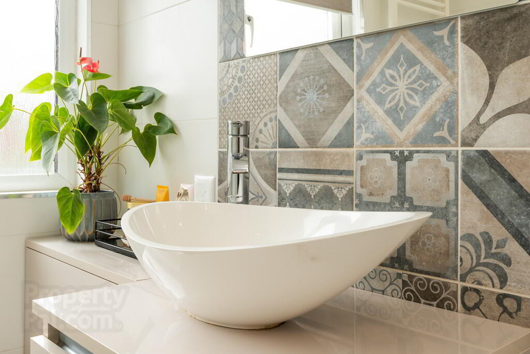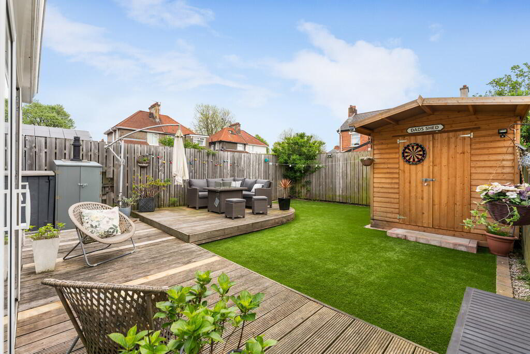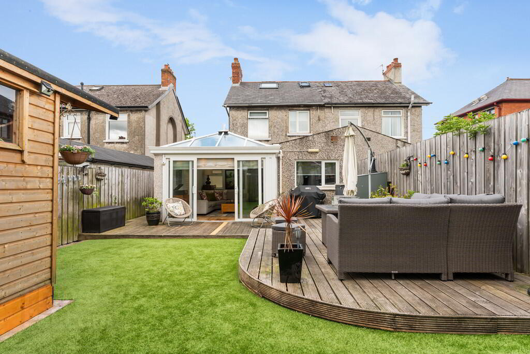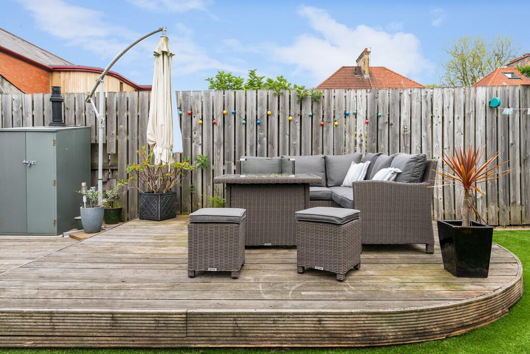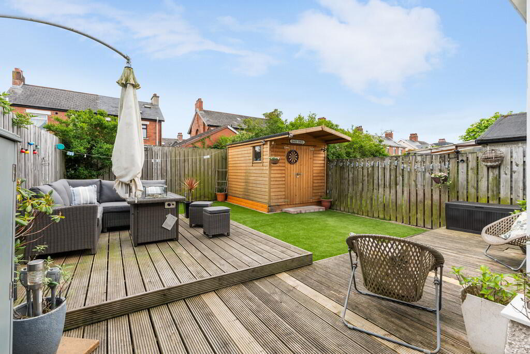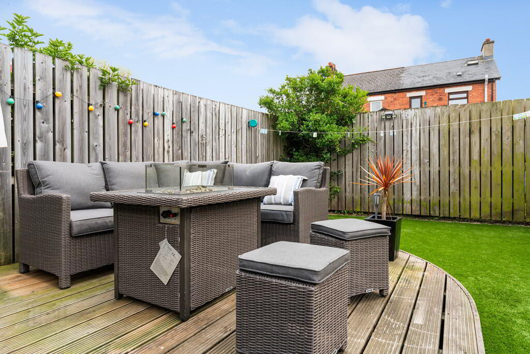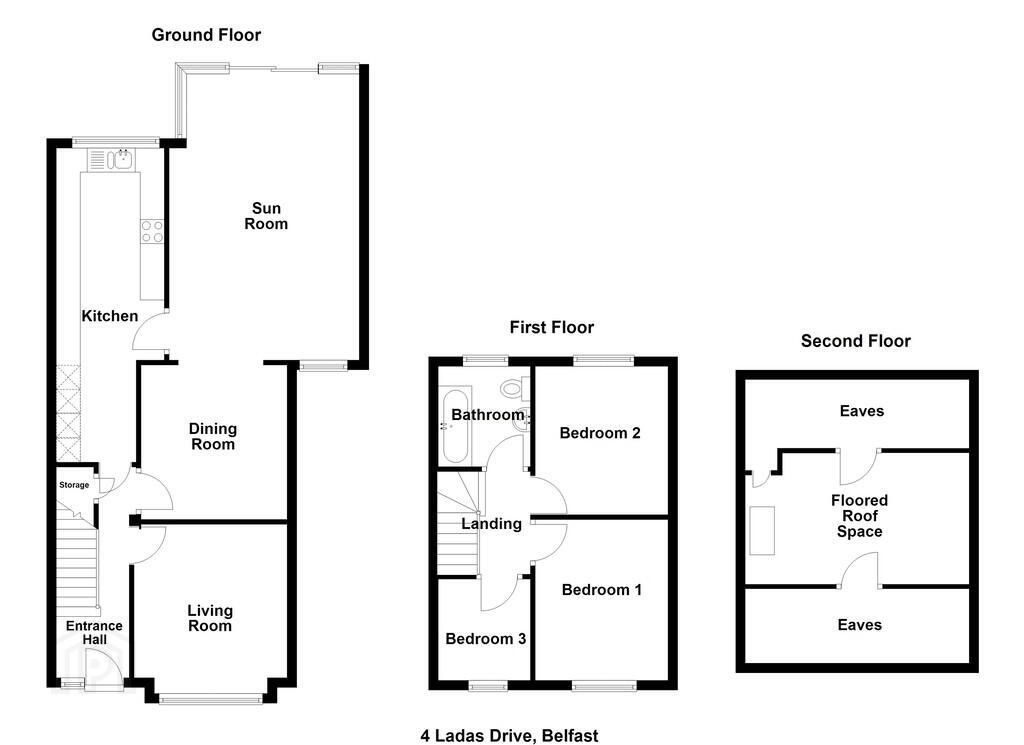4 Ladas Drive,
Belfast, BT6 9FS
3 Bed Semi-detached House
Sale agreed
3 Bedrooms
1 Bathroom
3 Receptions
Property Overview
Status
Sale Agreed
Style
Semi-detached House
Bedrooms
3
Bathrooms
1
Receptions
3
Property Features
Tenure
Not Provided
Energy Rating
Broadband Speed
*³
Property Financials
Price
Last listed at Offers Over £225,000
Rates
£1,151.16 pa*¹
Property Engagement
Views Last 7 Days
48
Views Last 30 Days
324
Views All Time
7,755
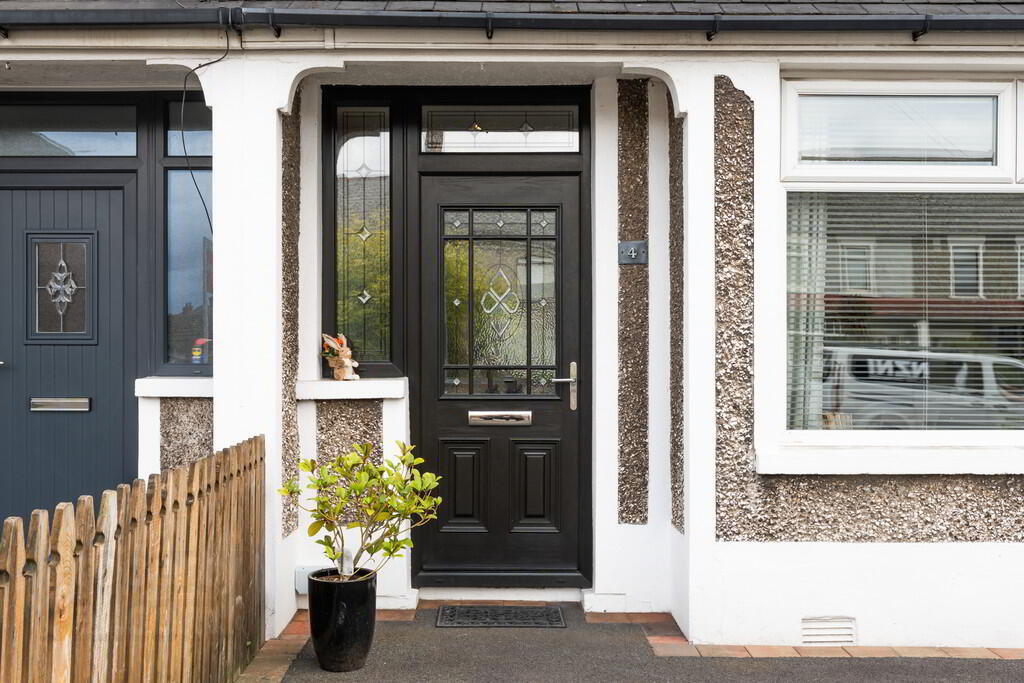
Additional Information
- Very Well Presented Semi-Detached Family Home
- Superb Location With Ease Of Access To Many Local Shops And Amenities
- Bright And Spacious Front Living Room
- Rear Dining Room Open To Conservatory
- Modern Kitchen
- Well Appointed First Floor Family Bathroom
- Three Generous Bedrooms
- Private, Enclosed Rear Garden With Artificial Grass And Decking
- Gas Heating / Double Glazing
- Early Viewing Advised
The accommodation comprises of a bright and spacious living room, rear dining room open to conservatory and a modern kitchen on the ground floor. Three bedrooms and a well appointed bathroom are to the first floor. The roofspace is floored and benefits from light, power, velux window and storage into the eaves.
The rear garden is laid in artificial grass with raised decking ideal for year round entertaining. Driveway parking for several vehicles is to the front.
Early viewing is high recommended.
ENTRANCE HALL Composite front door, wood strip flooring, cornicing, picture rail, cloakroom
LIVING ROOM 12' 0" x 10' 5" (3.66m x 3.18m)
DINING ROOM 10' 5" x 9' 11" (3.20m x 3.03m) Wood strip flooring, cornicing
Open to conservatory
CONSERVATORY 19' 5" x 12' 0" (5.92m x 3.68m) Wood strip flooring, doors to rear garden
KITCHEN Excellent range of high and low level units, formica work surfaces with chrome handles, glazed display cabinet, wine rack, stainless steel sink unit, integrated oven and hob with chrome extractor fan over, integrated washing machine, space for dishwasher, spot lighting
LANDING Cornicing
Access to floored roof space
BEDROOM 10' 7" x 10' 6" (3.23m x 3.21m)
BEDROOM 10' 7" x 9' 1" (3.24m x 2.79m) Wood strip flooring, cornicing
BEDROOM 6' 11" x 6' 3" (2.11m x 1.93m) Wood strip flooring cornicing
BATHROOM Panel bath with chrome taps and drench style shower over, wall hung wash hand basin with chrome taps and storage under, low flush w.c, heated towel radiator, fully tiled walls, tiled floor, spot lighting
ROOF SPACE 15' 5" x 9' 1" (4.72m x 2.78m) Floored, light, power, velux window, storage into eaves
OUTSIDE Private, enclosed rear garden with artificial grass, decking, garden shed.
Driveway to front.
GARDEN SHED 9' 6" x 7' 6" (2.91m x 2.29m) Light and power


