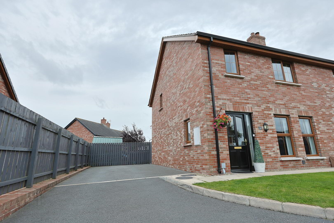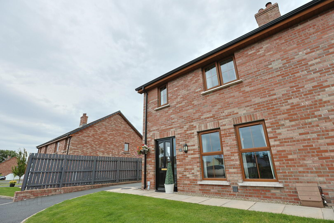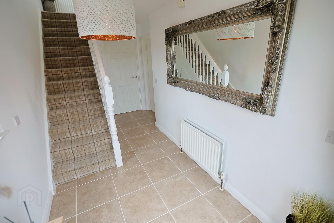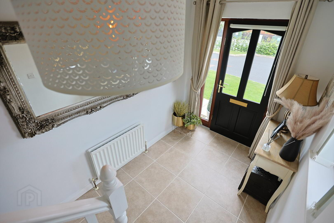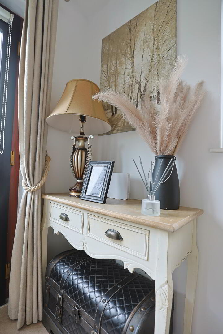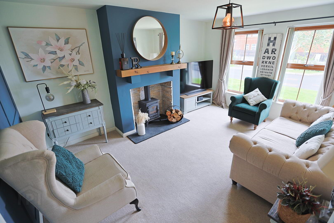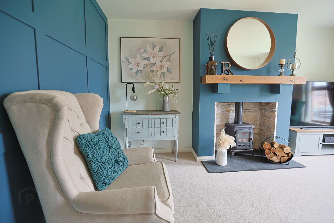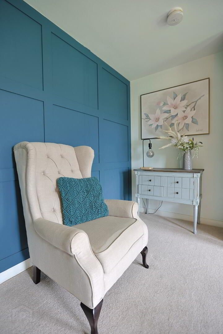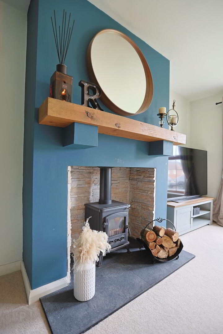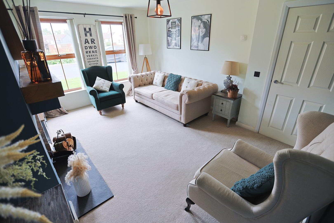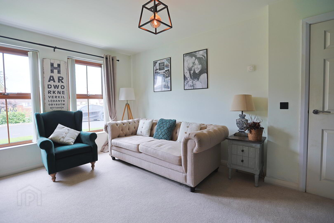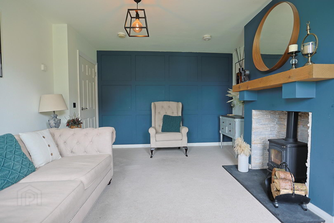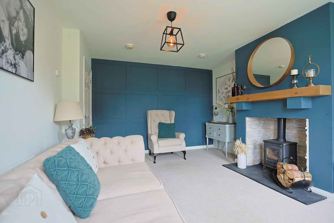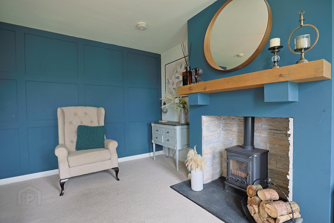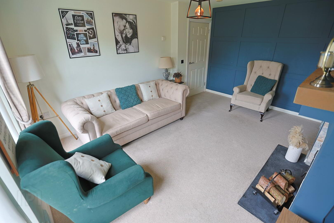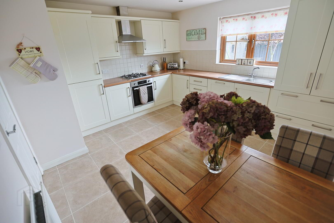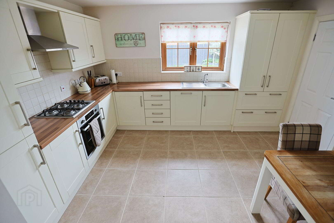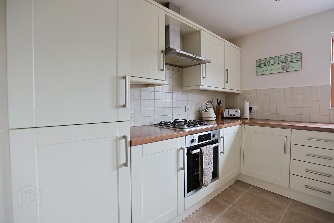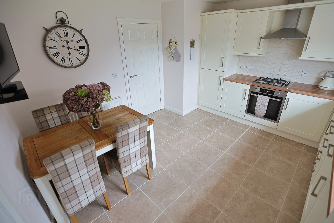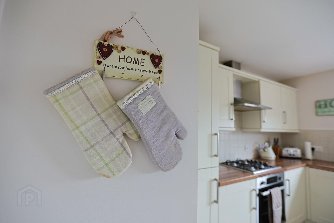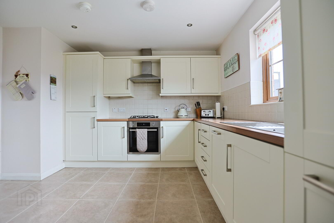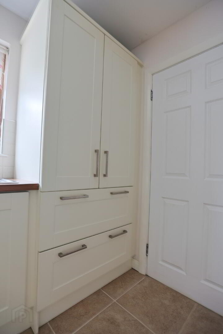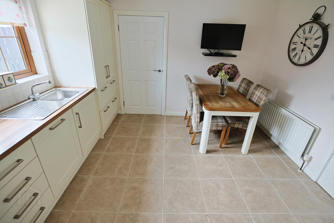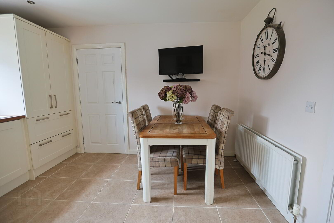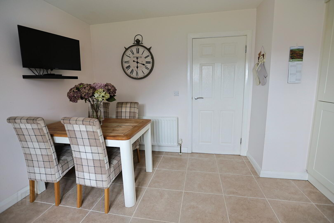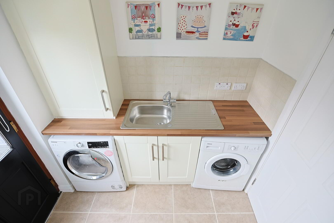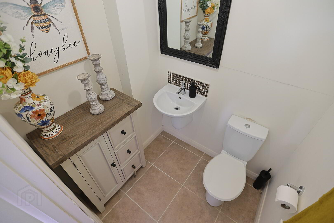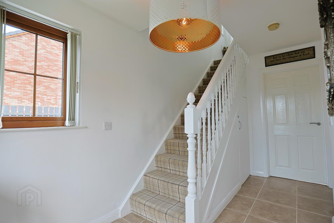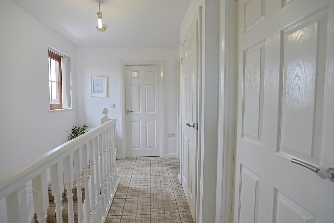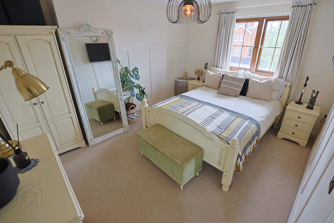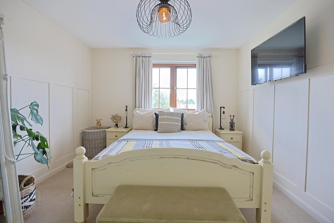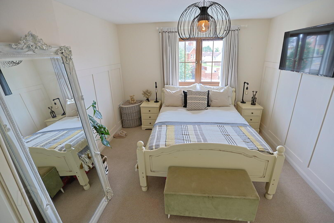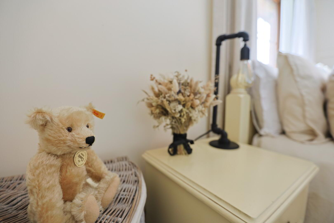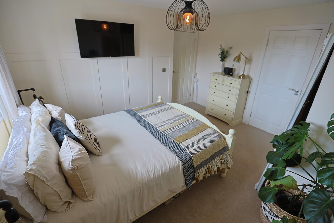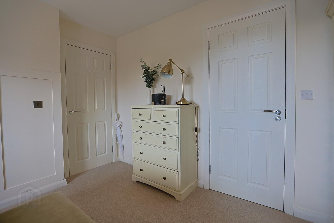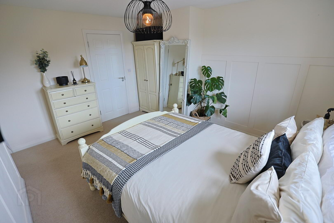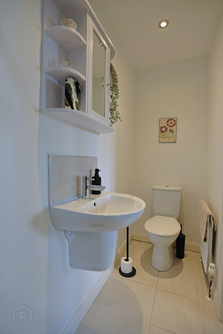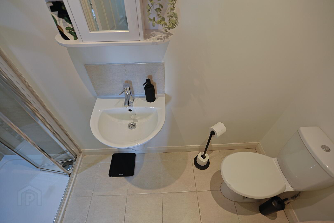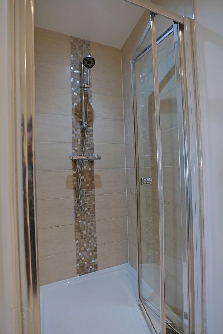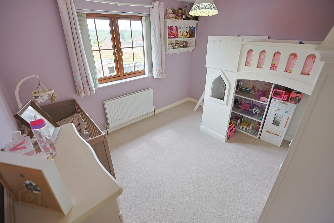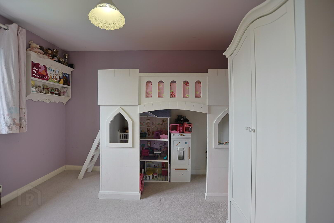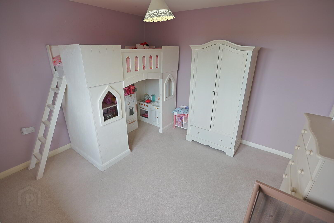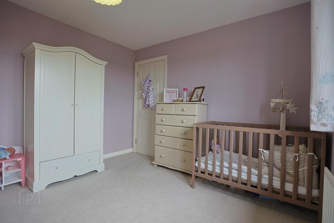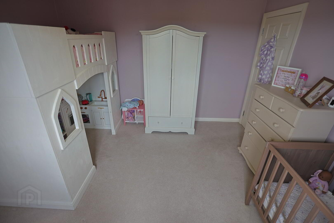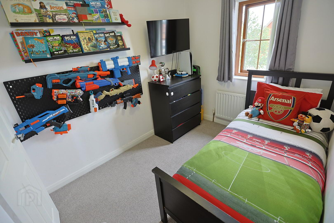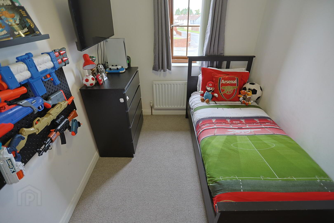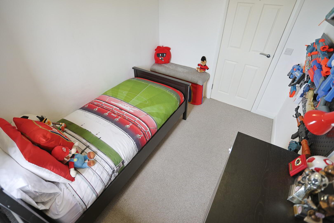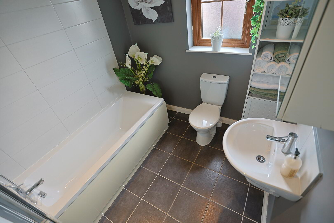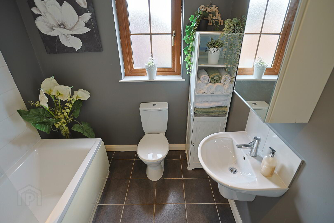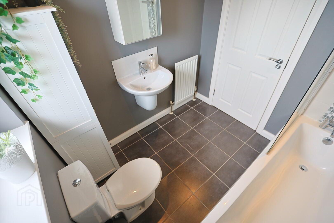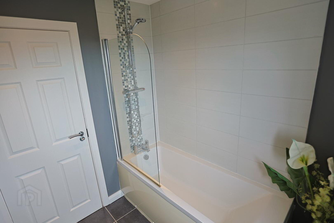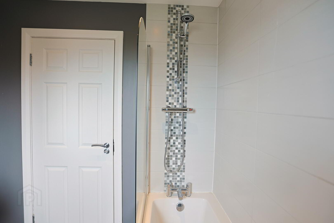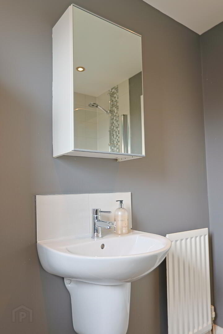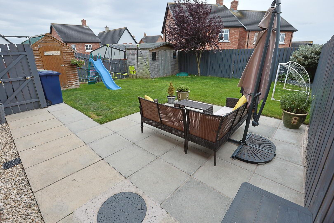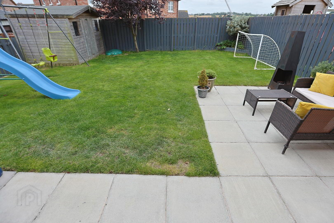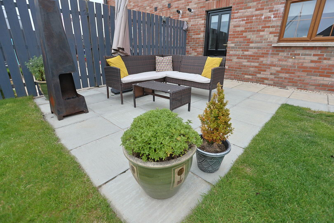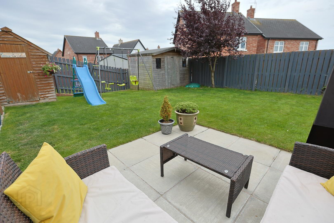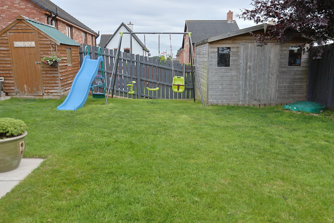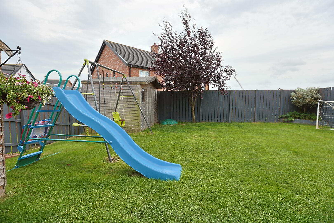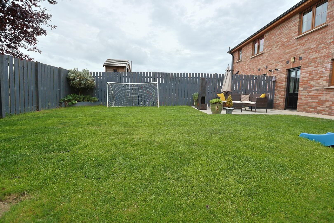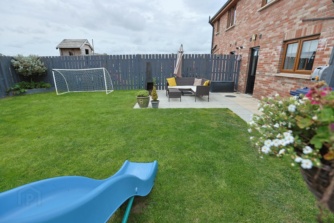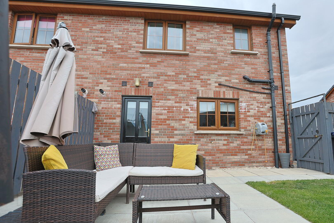4 Lacehill Park,
Portadown, Craigavon, BT62 4FB
3 Bed Semi-detached House
Asking Price £174,950
3 Bedrooms
2 Bathrooms
1 Reception
Property Overview
Status
For Sale
Style
Semi-detached House
Bedrooms
3
Bathrooms
2
Receptions
1
Property Features
Tenure
Not Provided
Heating
Gas
Broadband
*³
Property Financials
Price
Asking Price £174,950
Stamp Duty
Rates
£1,055.90 pa*¹
Typical Mortgage
Legal Calculator
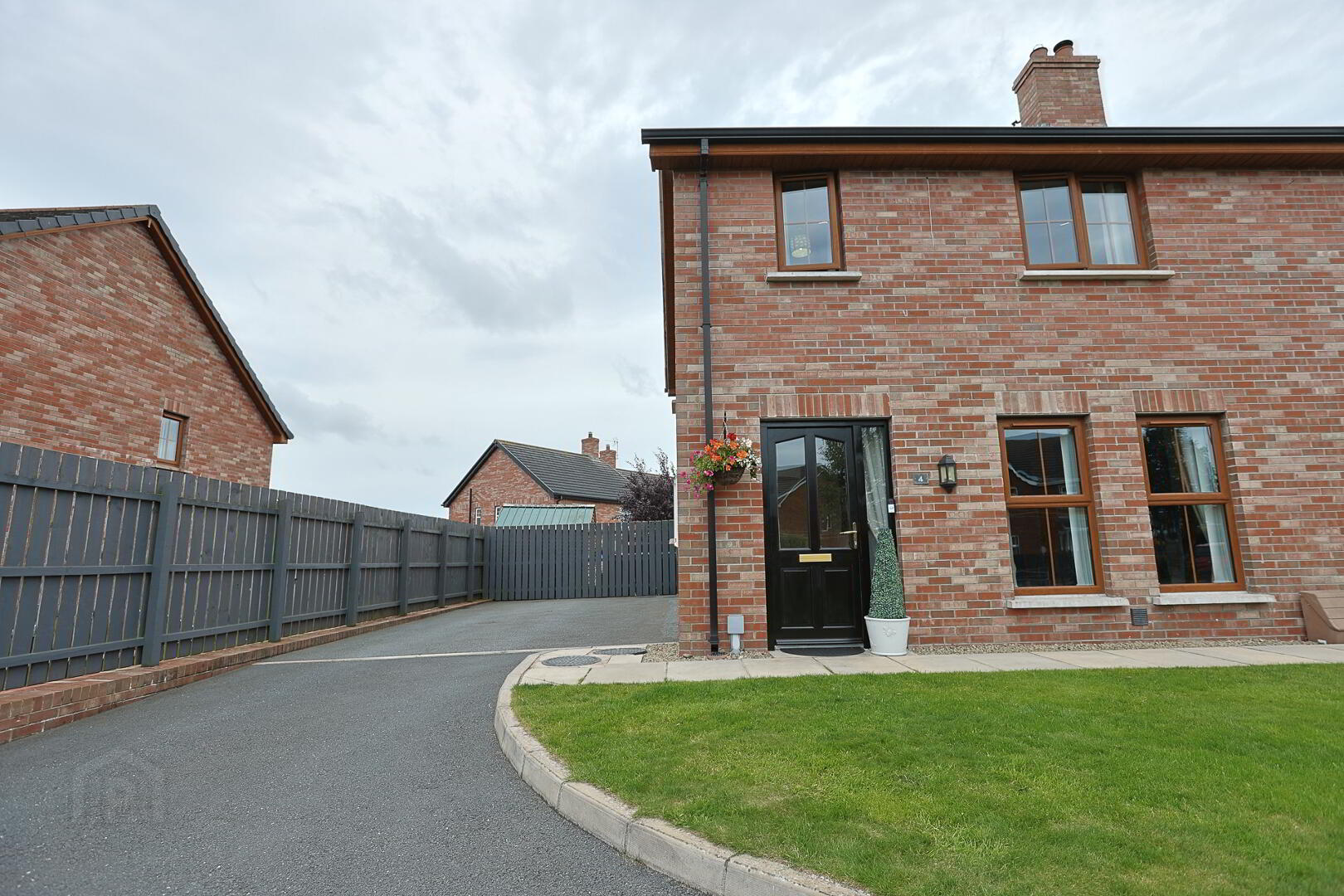
4 Lacehill Park, Portadown
Welcome to 4 Lacehill Park, a beautifully presented home offering a perfect blend of style, comfort, and practicality. From the charming entrance hall to the private rear garden, every space is designed for modern family living. With high-quality finishes, built-in storage, and excellent natural light throughout, this home provides an inviting and versatile layout.
ENTRANCE HALL:
Front door with glazing and integrated post box
Fully tiled floor
Double panel radiator
Power points
Storage under stairs
LOUNGE: 15.55’ x 11.88’
Double panel radiator
Power points
Multi-fuel stove
Wooden feature mantle
Natural stone hearth
Tiling effect behind stove
Feature wooden panelling on one wall
Large windows
KITCHEN/DINING: 12.87’ x 12.59’
Double panel radiator
Fully tiled floor (leading in from hallway)
Partially tiled walls
High and low level units
Spotlights
Window overlooking private rear garden
Space for family dining
Single bowl sink with drainer and mixer taps
Built-in fridge freezer
Built-in dishwasher
Built-in oven and hob
Built-in larder
Power points
UTILITY: 5.40’ x 7.21’
Fully tiled floor leading in from kitchen
Power points
Partially tiled walls
Plumbed for washing machine and tumble dryer
Single bowl sink with drainer and mixer taps
Single panel radiator
Glazed door leading to rear garden
DOWNSTAIRS WC
Fully tiled floor leading in from utility room
Single panel radiator
Wall-hung sink with tiled backsplash
Low flush WC
FIRST FLOOR LANDING:
Access to roof space
Power points
Double panel radiator
Window allowing in natural light
Hot press with built-in storage
BATHROOM:
Fully tiled floor
Partially tiled walls
Spotlights
Wall-hung sink with tiled backsplash
Low flush WC
Panel bath with overhead shower unit
Wall-hung storage unit with mirrored door
BEDROOM ONE: 13.27’ x 11.57’
Wood panelling feature
Power points
Double panel radiator
ENSUITE:
Low flush WC
Single panel radiator
Fully tiled floor
Wall-hung sink unit with tiled backsplash
Walk-in shower with tiling and mosaic feature
BEDROOM TWO: 10.49’ x 11.54’
Double panel radiator
Large window overlooking rear garden
Power points
BEDROOM THREE: 9.42’ x 7.59’
Power points
Single panel radiator
Built-in storage unit
OUTSIDE:
REAR GARDEN
Patio area
Lawn area
Fully enclosed
FRONT EXTERIOR
Tarmac driveway with space for numerous vehicles
Lawn area to front
Paved walkway to front door
Wall-mounted outdoor lighting
ADDITIONAL FEATURES
Gas heating
Disclaimer notice applicable to all properties on this website
Misrepresentation Act 1967 \ Consumer Protection from Unfair Trading Regulations 2008 and the Business Protection from Misleading Marketing Regulations 2008.
Every care has been taken with the preparation of these Particulars but complete accuracy cannot be guaranteed. All Dimensions are approximate.
We have not tested any apparatus, equipment, fixture, fittings or service and so cannot verify they are in working order, fit for their purpose, or within ownership of the sellers.
Items shown in photographs are NOT included unless specifically mentioned in writing within the sales particulars. They may however be available by separate negotiation with the vendor. These details are prepared as a general guide only, and should not be relied upon as a basis to enter into a legal contract, or commit expenditure. An interested party should consult their own surveyor, solicitor or other professionals before committing themselves to any expenditure or other legal commitments.
The Agent will not be responsible for any verbal statement made by any member of staff, as only a specific written confirmation should be relied upon.
Misrepresentation Act 1967 and Consumer Protection Regulation
These details are prepared as a general guide only, and should not be relied upon as a basis to enter into a legal contract, or commit expenditure. An interested party should consult their own surveyor, solicitor or other professionals before committing themselves to any expenditure or other legal commitments. If any interested party wishes to rely upon any information from the agent, then a request should be made and specific written confirmation can be provided. The agent will not be responsible for any verbal statement made by any member of staff, as only a specific written confirmation should be relied upon. The agent will not be responsible for any loss other than when specific written confirmation has been requested.

Click here to view the video

