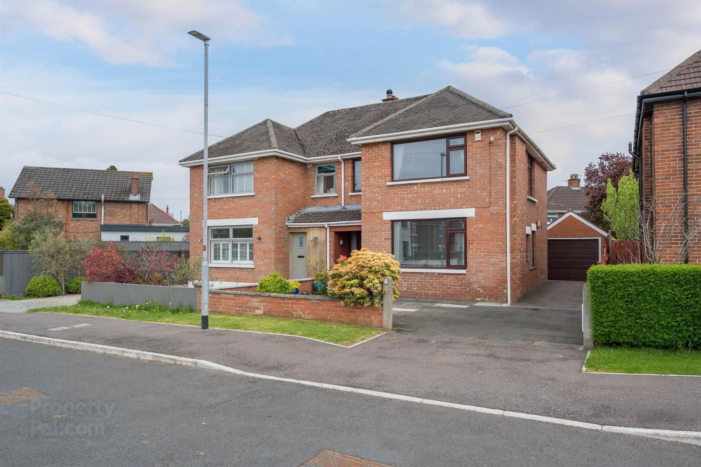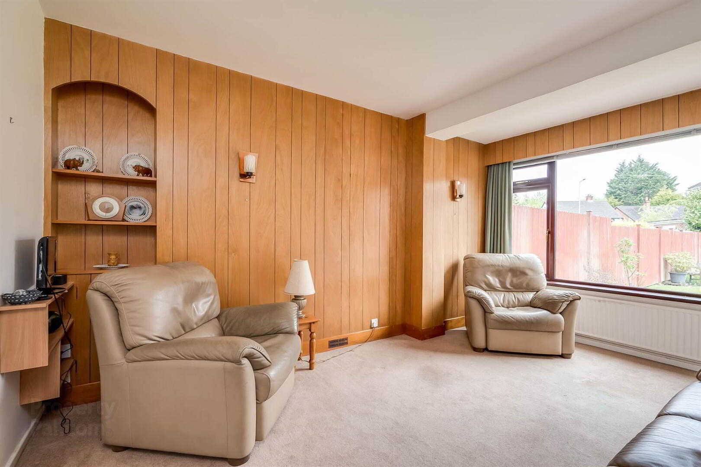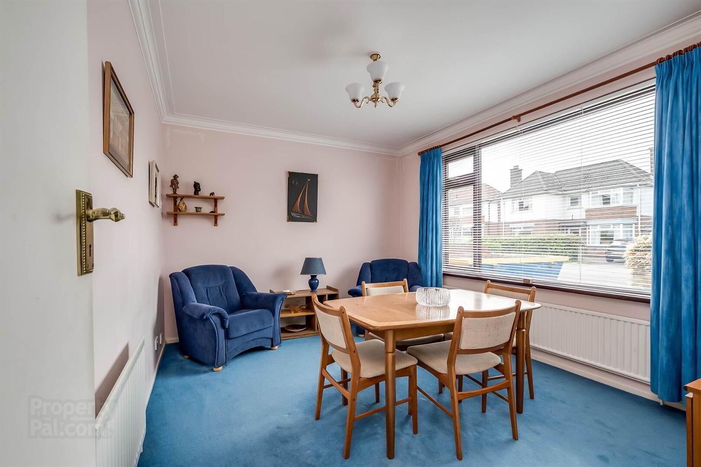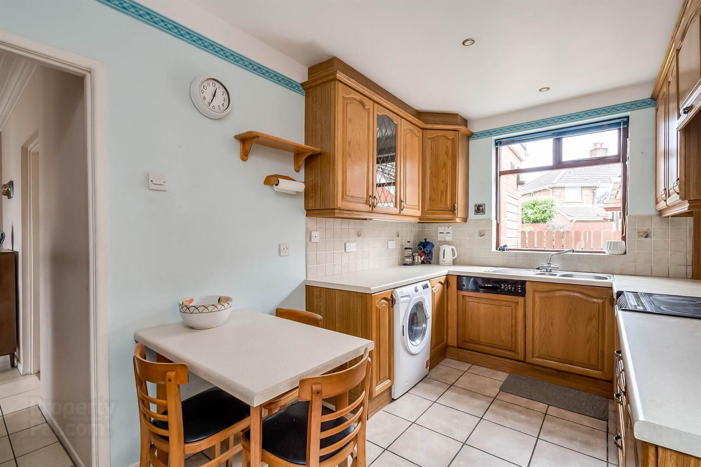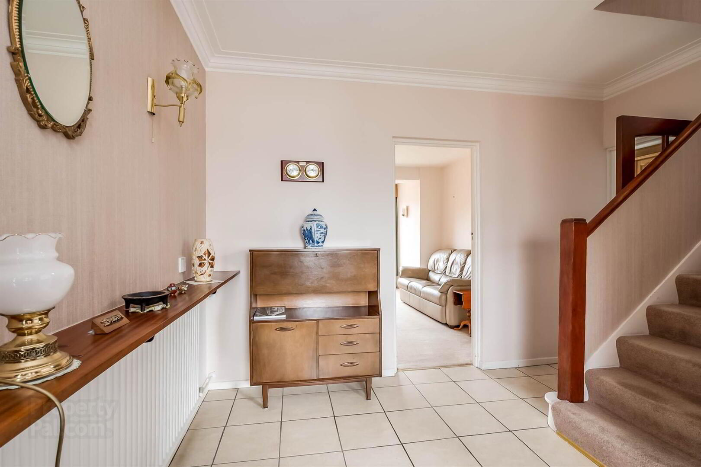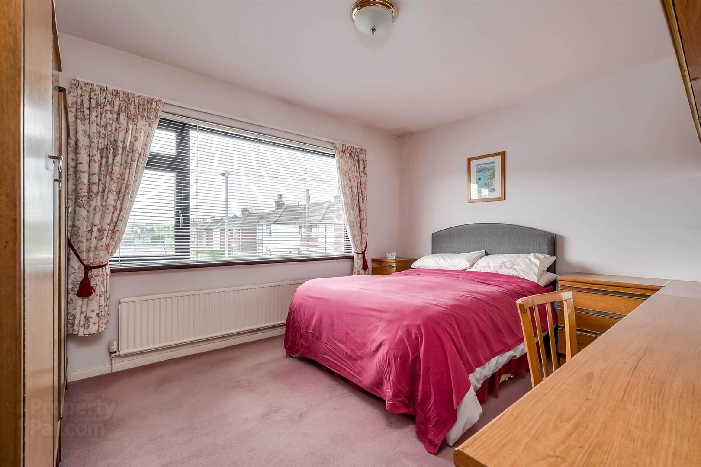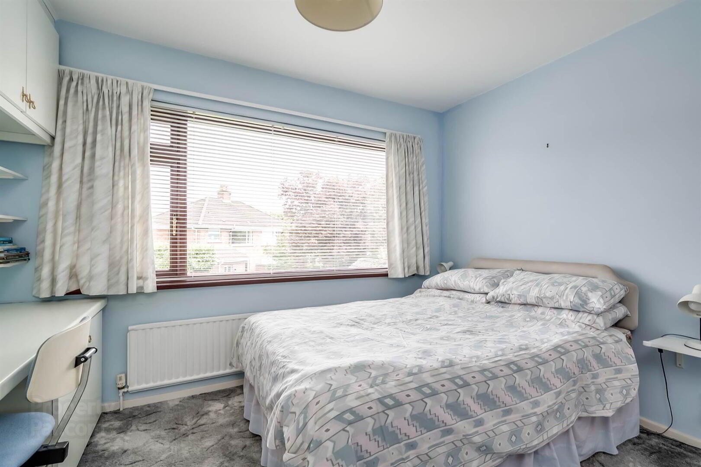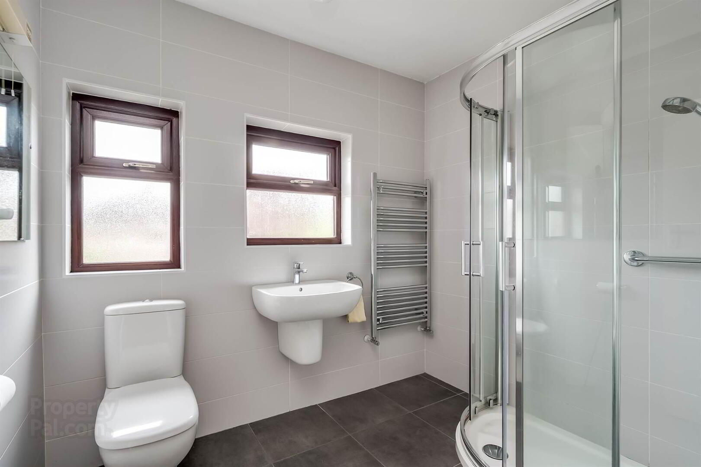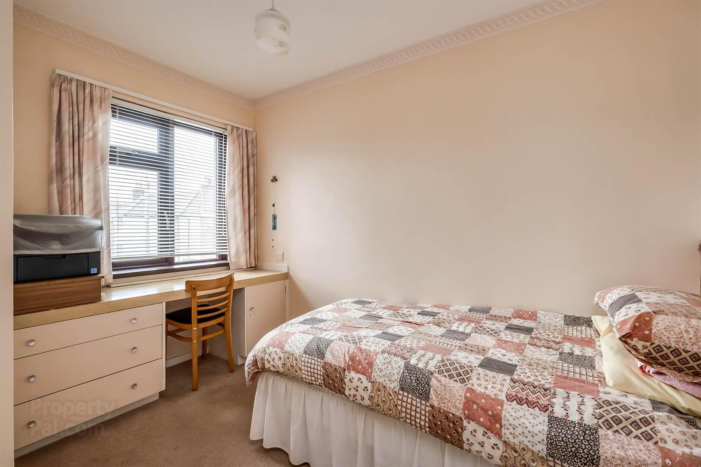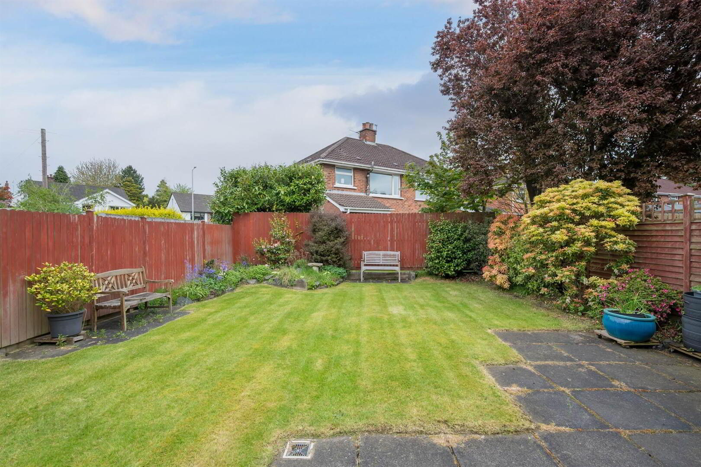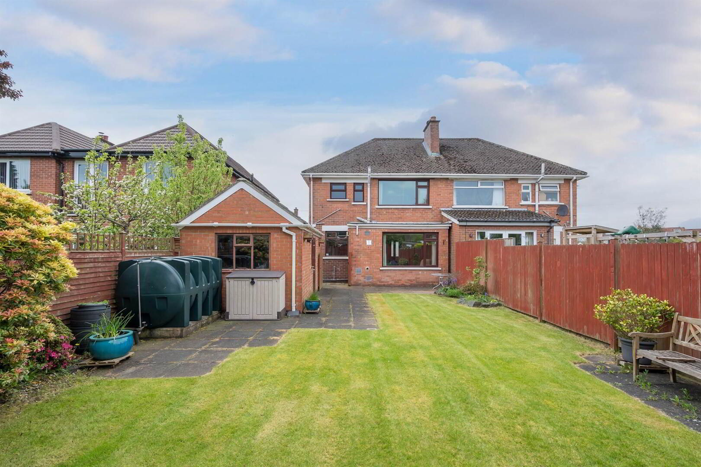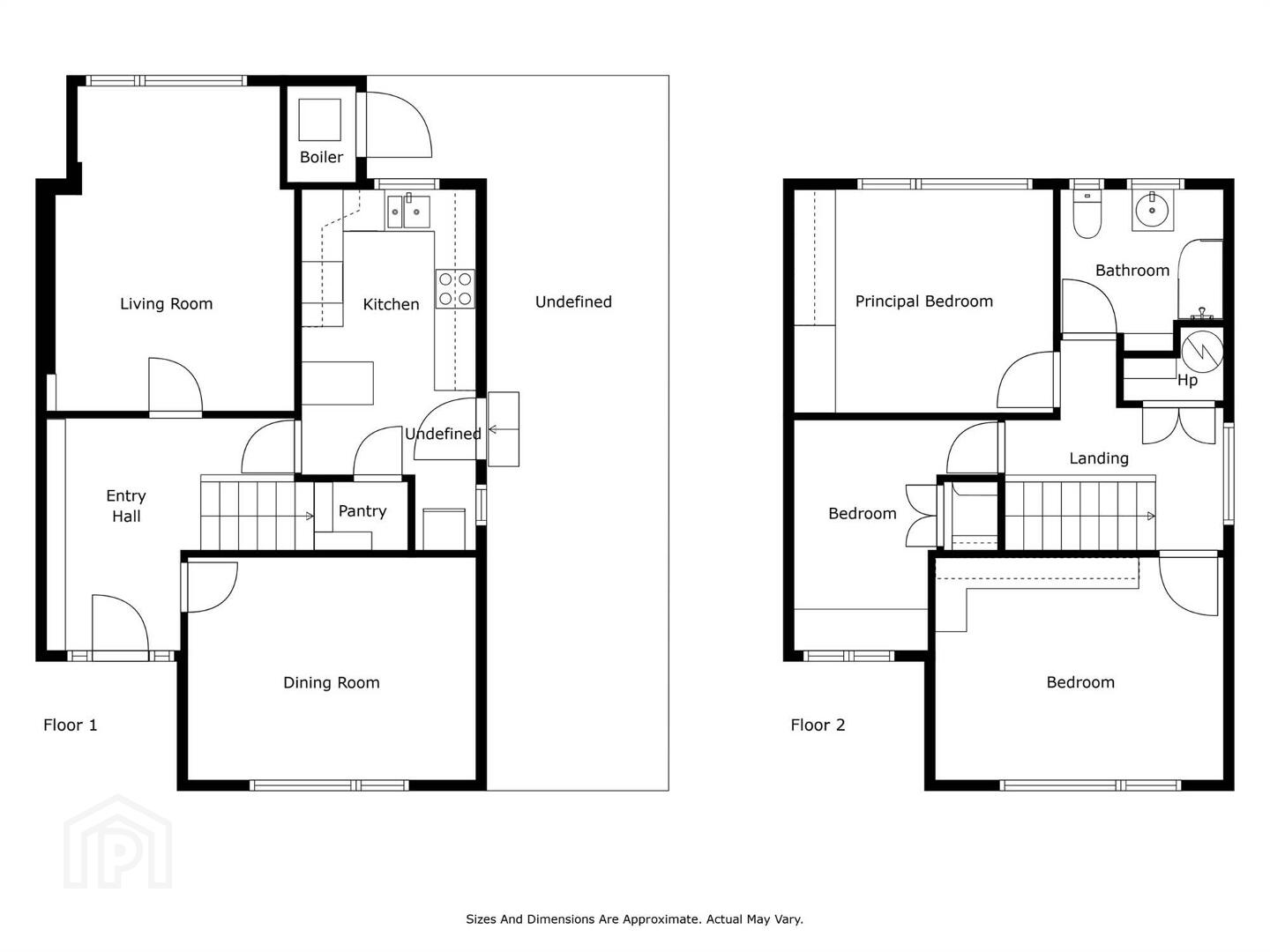4 Kingsland Park,
Gilnahirk, Belfast, BT5 7FB
3 Bed Semi-detached House
Sale agreed
3 Bedrooms
2 Receptions
Property Overview
Status
Sale Agreed
Style
Semi-detached House
Bedrooms
3
Receptions
2
Property Features
Tenure
Leasehold
Energy Rating
Heating
Oil
Broadband Speed
*³
Property Financials
Price
Last listed at Offers Over £247,500
Rates
£1,582.85 pa*¹
Property Engagement
Views Last 7 Days
61
Views Last 30 Days
278
Views All Time
7,640
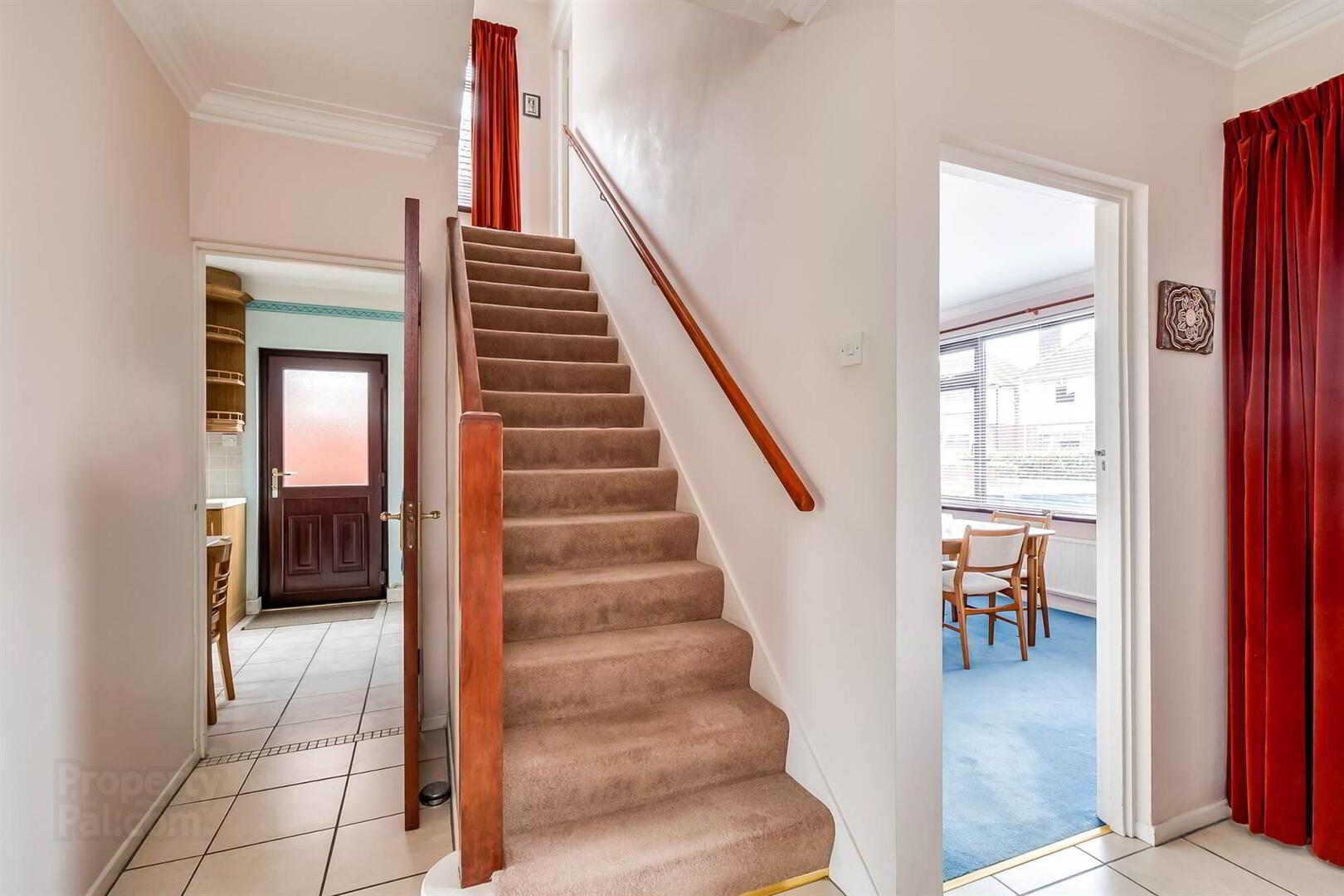
Additional Information
- Charming semi detached home in heart of Gilnahirk
- Price allowing for some modernisation
- Two well proportioned reception rooms
- Fitted kitchen with access to side
- Three bedrooms with built in furniture
- Shower room with white suite
- Oil fired central heating/uPVC Double Glazing
- Driveway parking leading to detached garage
- Private and enclosed rear garden in lawn with mature shrubs
- Popular, convenient location close to shops and schools
The deceptively spacious accommodation comprises of two reception rooms and kitchen, with three well-proportioned bedrooms and a shower room on the first floor. The property also benefits from oil fired central heating and double glazing.
Externally the property enjoys off street parking leading to garage and delightful private and enclosed rear garden in lawn with mature flower beds and trees.
This is the perfect opportunity for someone wishing to put their own stamp on their future home.
Ground Floor
- ENCLOSED ENTRANCE PORCH:
- Covered porch area to glazed upvc front door.
- ENTRANCE HALL:
- Tiled floor, cornice ceiling.
- DINING ROOM:
- 4.17m x 3.23m (13' 8" x 10' 7")
Cornice ceiling. - LIVING ROOM:
- 3.58m x 4.7m (11' 9" x 15' 5")
Part wood panelled walls. - KITCHEN
- 3.1m x 2.51m (10' 2" x 8' 3")
Fully fitted kitchen with range of hight and low level units, alcove for cooker, extractor hood, stainless steel 1.5 basin sink unit, integrated dishwasher (not tested), fridge/freezer, part tiled walls, tiled floor, casual dining area, upvc door to side.
First Floor
- LANDING:
- Access to floored roofspace via slingsby ladder, shelved hotpress.
- BEDROOM (1):
- 4.17m x 3.23m (13' 8" x 10' 7")
Built in drawers, desk and cupboards. - BEDROOM (2):
- 3.73m x 3.23m (12' 3" x 10' 7")
Built in drawers, desk and cupboards. - BEDROOM (3):
- 3.33m x 2.95m (10' 11" x 9' 8")
Built in drawers, desk and cupboards. - SHOWER ROOM:
- White suite comprising shower cubicle, wash hand basin, low flush WC, tiled floor, fully tiled walls, built in shelving, chrome heated towel rail.
Outside
- FRONT
- Paved driveway parking for several cars leading to...
- GARAGE:
- Up and over door, light and power.
- REAR
- Private enclosed garden in lawn with patio seating area and mature shrubs, oil boiler house, upvc oil tank.
Directions
From the Gilnahirk Road, turn onto Kingsway Park. Kingsland Park is on the right.
--------------------------------------------------------MONEY LAUNDERING REGULATIONS:
Intending purchasers will be asked to produce identification documentation and we would ask for your co-operation in order that there will be no delay in agreeing the sale.


