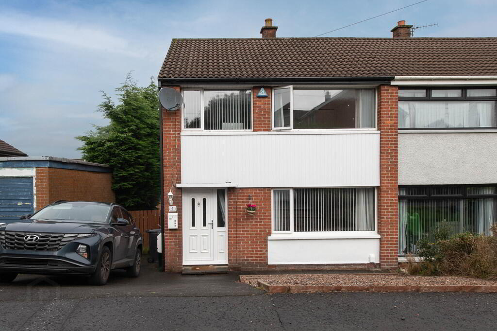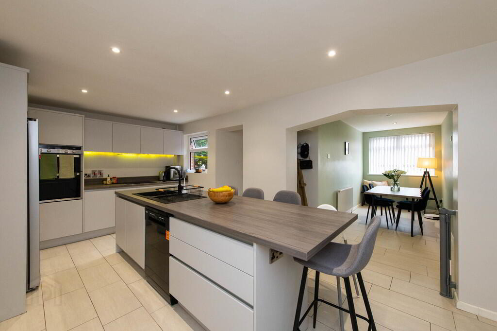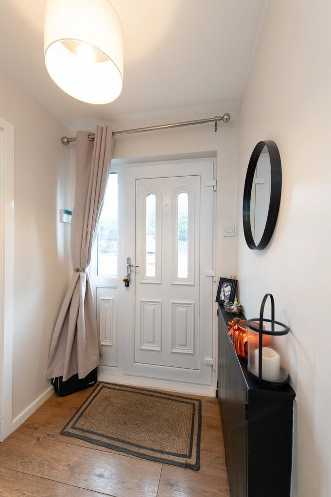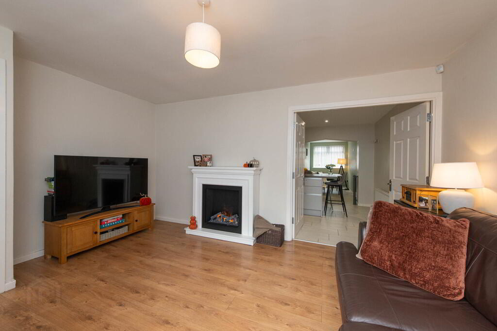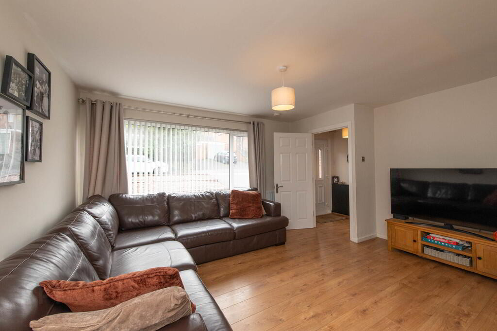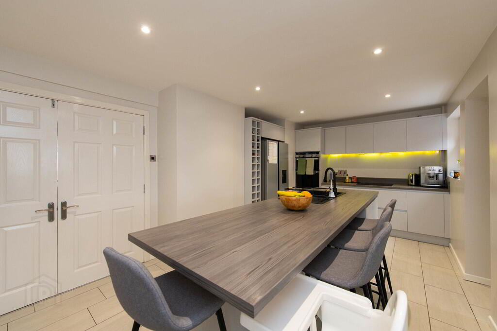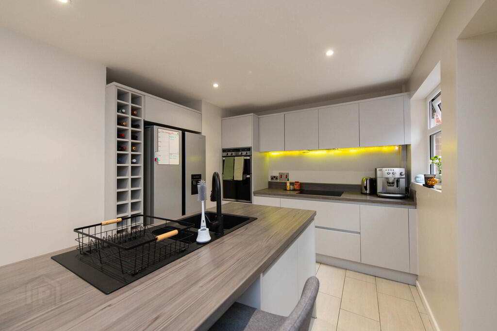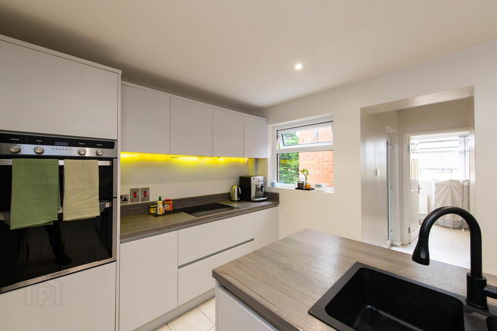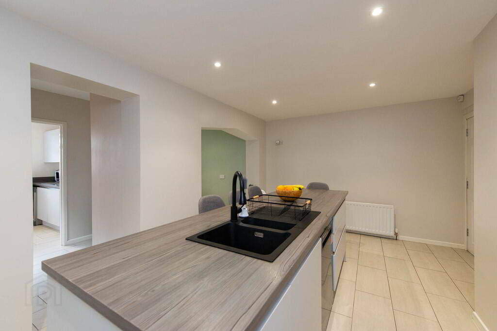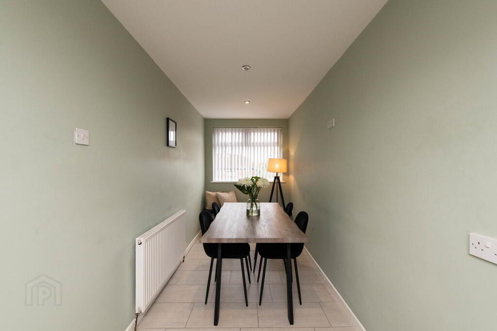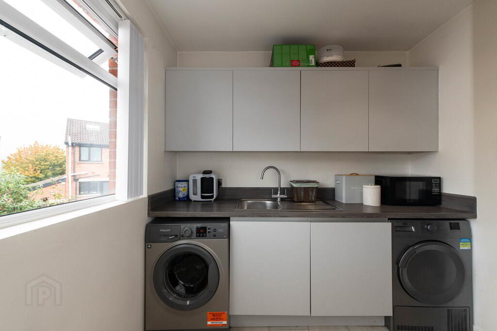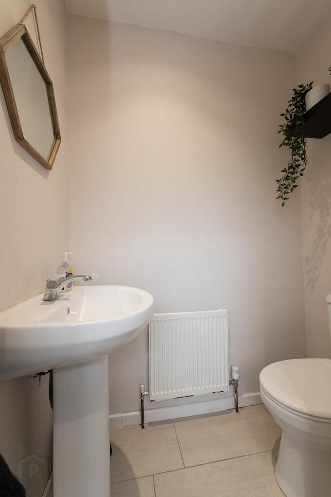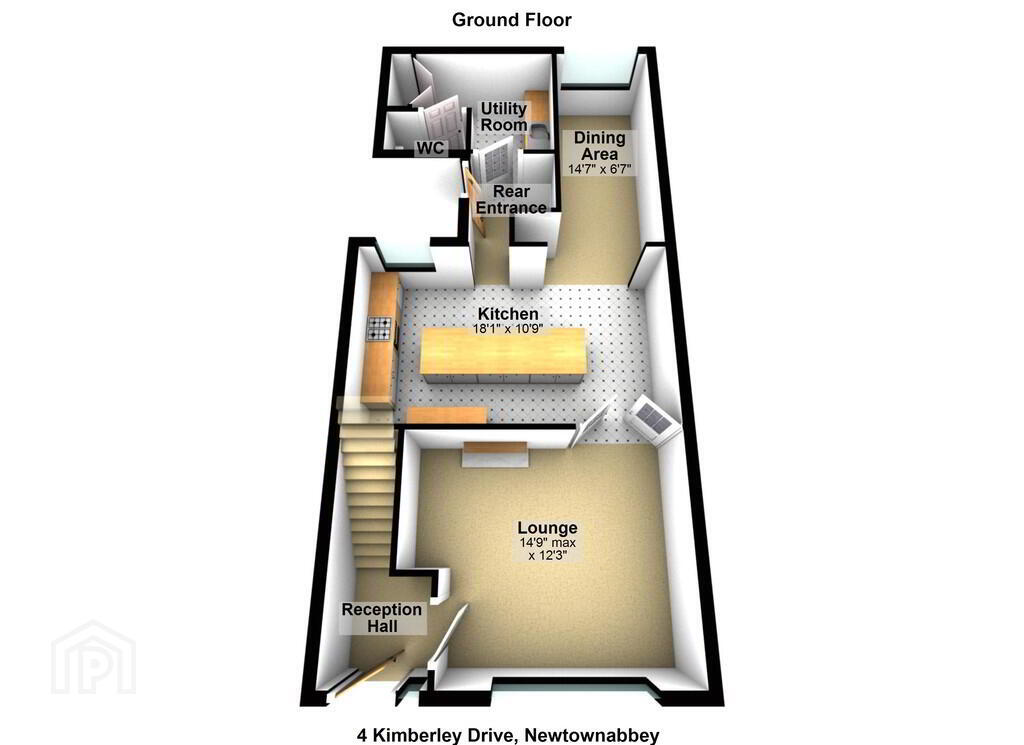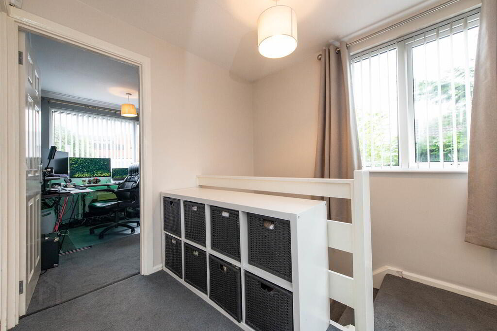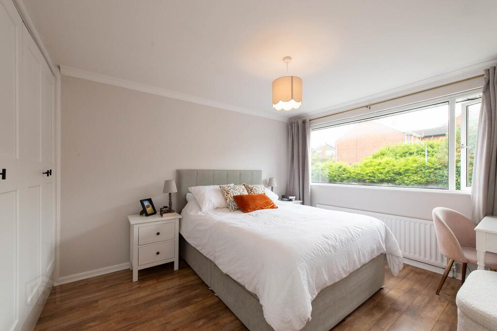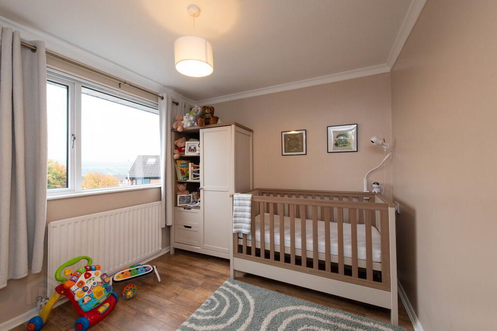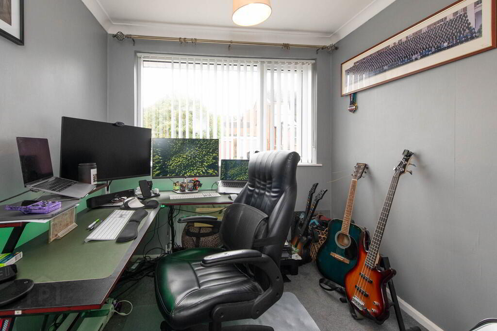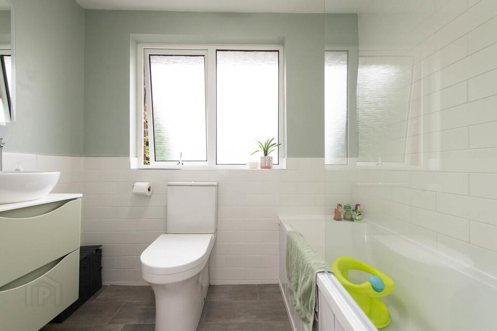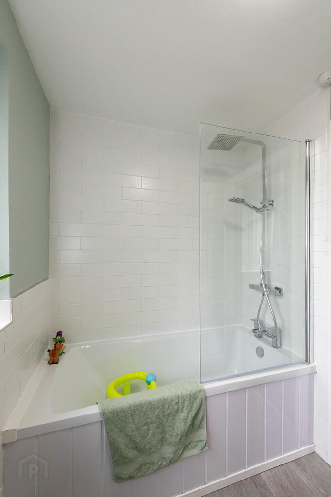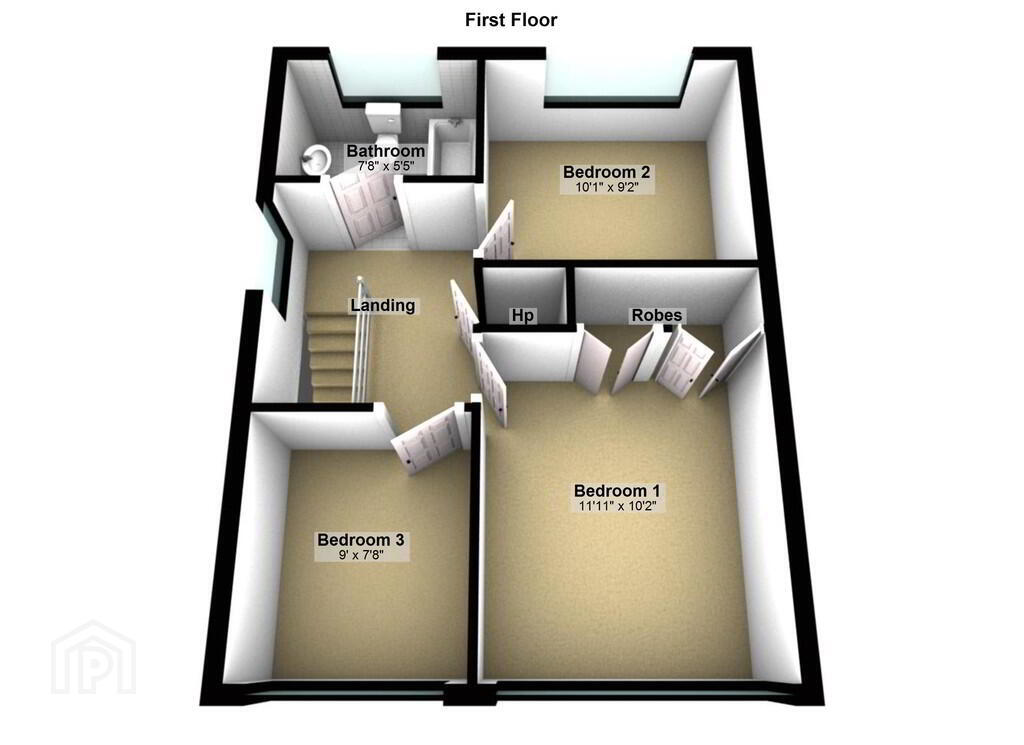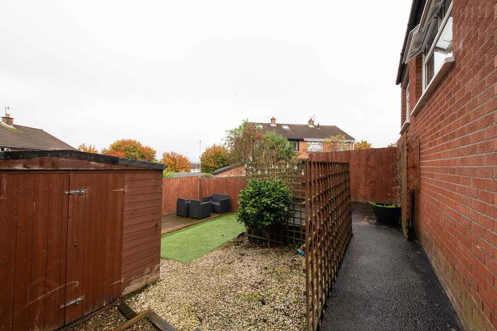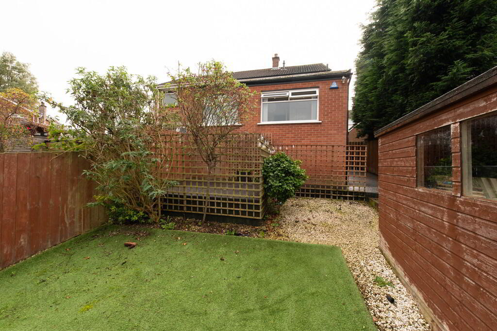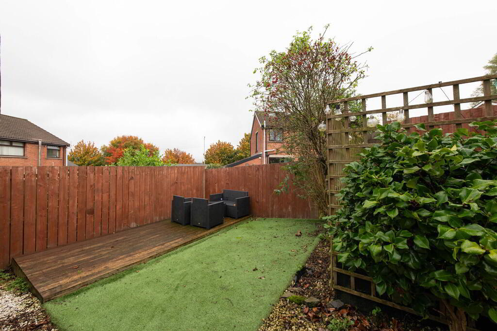4 Kimberley Drive,
Newtownabbey, BT36 6NB
3 Bed Semi-detached House
Offers Over £194,950
3 Bedrooms
1 Bathroom
1 Reception
Property Overview
Status
For Sale
Style
Semi-detached House
Bedrooms
3
Bathrooms
1
Receptions
1
Property Features
Tenure
Not Provided
Energy Rating
Heating
Gas
Broadband Speed
*³
Property Financials
Price
Offers Over £194,950
Stamp Duty
Rates
£1,007.06 pa*¹
Typical Mortgage
Legal Calculator
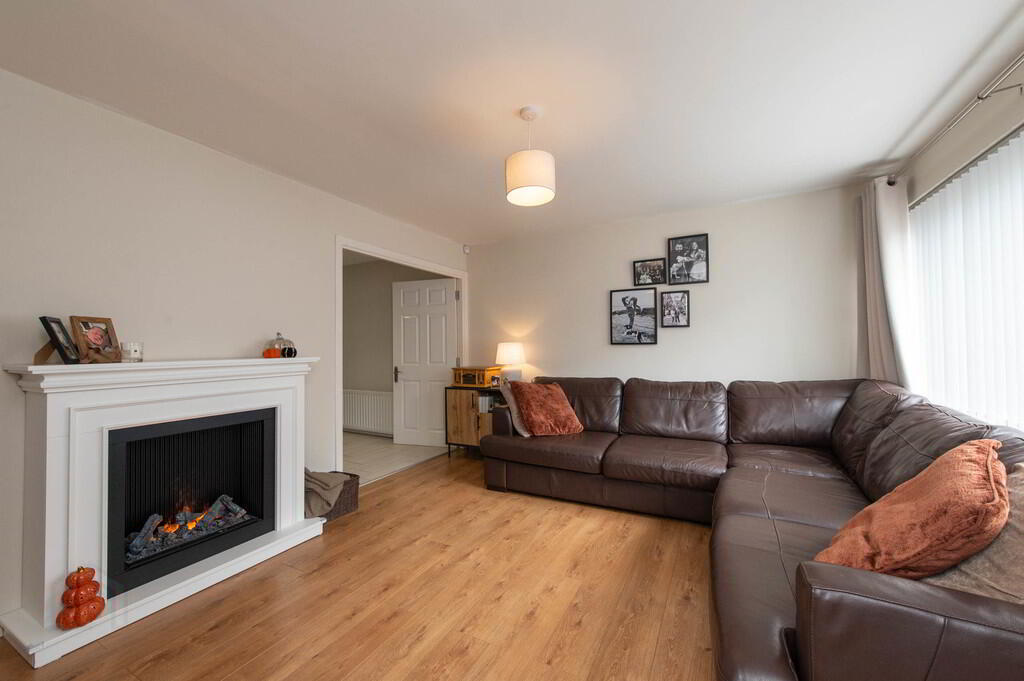
Additional Information
- Extended semi detached villa in popular residential location
- 3 Bedrooms
- Modern fitted kitchen with dining area
- Bathroom with white suite and rainforest shower fitting
- Utility Room with WC
- Gas fired central heating
- Double glazing in uPVC frames
- Rear garden with decking area
- Parking space
We have the pleasure of marketing this extended semi detached villa in a sought after residential location in Newtownabbey. This property benefits from a range of additional features which are recommended to be viewed in order to appreciate the quality including a modern fitted kitchen with dining area and downstairs cloaks with WC. Bathroom with rainforest shower fitting. Gas fired central heating and double glazing throughout. Early viewing is strongly recommended.
RECEPTION HALL Laminate wood flooring.LOUNGE 14' 9" x 12' 3" (4.5m x 3.73m) Feature fireplace. Laminate wood flooring
KITCHEN 18' 1" x 10' 9" (5.51m x 3.28m) Built in high & low level units. Laminate work surfaces. Inlaid hob unit and extractor fan. Double integrated oven. Wine rack. Modern fitted single drainer sink unit with mixer tap and vegetable sink. Breakfast bar. Ceramic tiled flooring. Open plan to dining area.
UTILITY ROOM Range of high & low level units. Single drainer stainless steel sink unit with mixer tap. Laminate work surfaces. Ceramic tiled floor.
CLOAKROOM Low flush WC. Ceramic tiled floor.
DINING ROOM 14' 7" x 6' (4.44m x 1.83m) Ceramic tiled floor.
FIRST FLOOR
LANDING Cupboard housing gas fired boiler. Access to roof space.
BEDROOM (1) 11' 11" x 10' 2" (3.63m x 3.1m) Laminate wood flooring. Range of built in robes.
BEDROOM (2) 10' 1" x 9' 1" (3.07m x 2.77m) Laminate wood flooring.
BEDROOM (3) 9' x 7' 8" (2.74m x 2.34m)
BATHROOM Modern fitted white suite. Panelled bath with mixer tap and rainforest style shower fitting. Low flush WC. Wall hung vanity unit. Heated towel rail. Fully tiled walls.
OUTSIDE Rear garden with decking, low maintenance stones, plants, trees and shrubs.
Front garden with low maintenance stones and car parking space.


