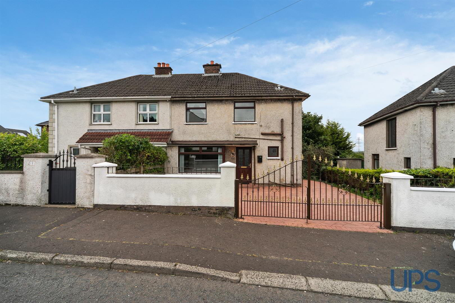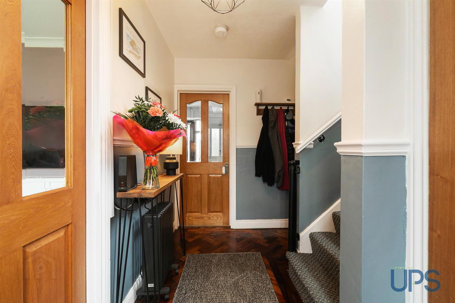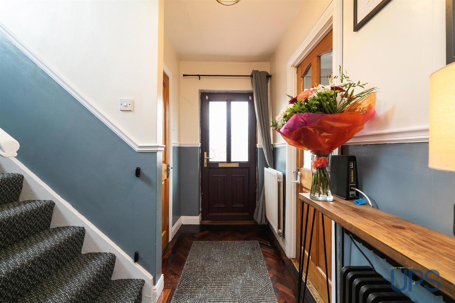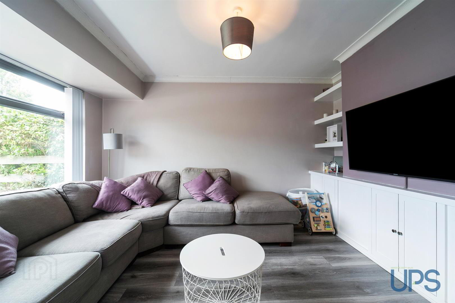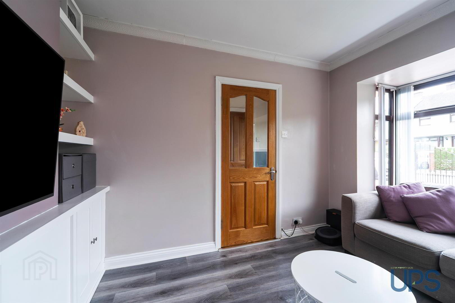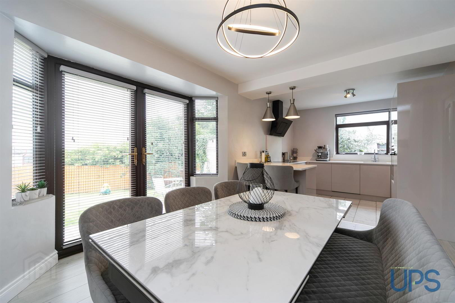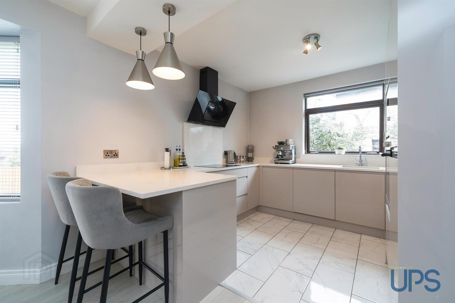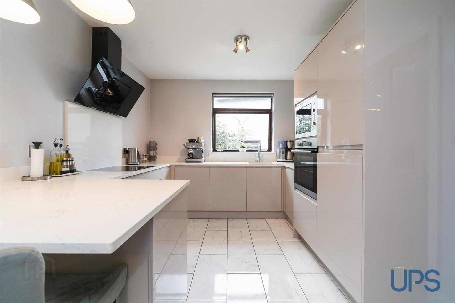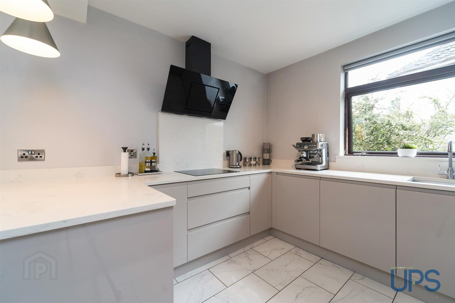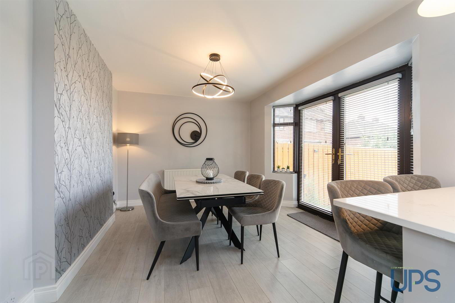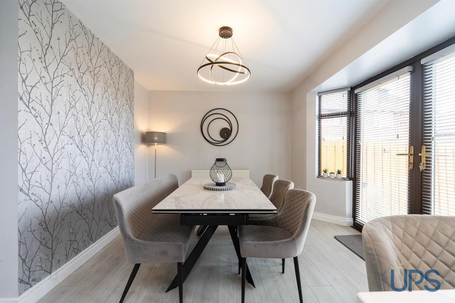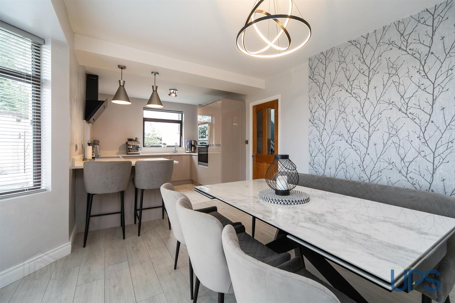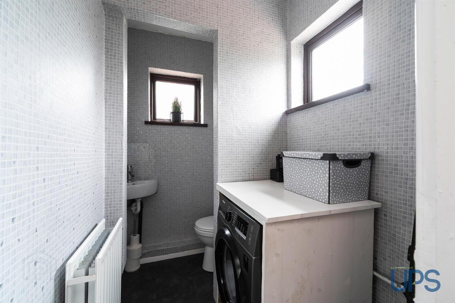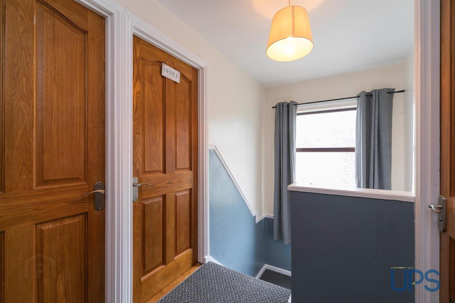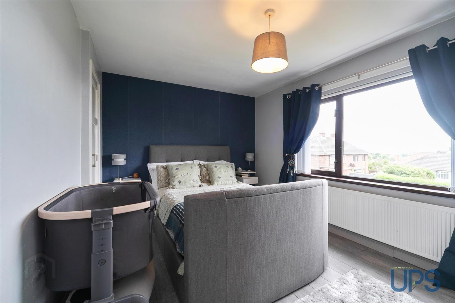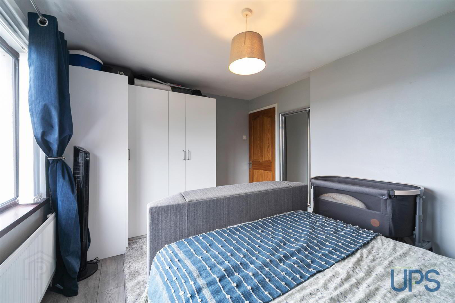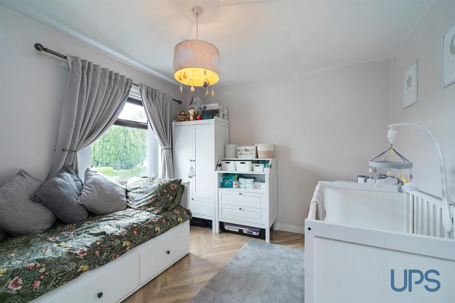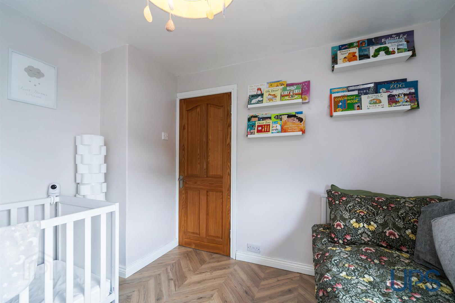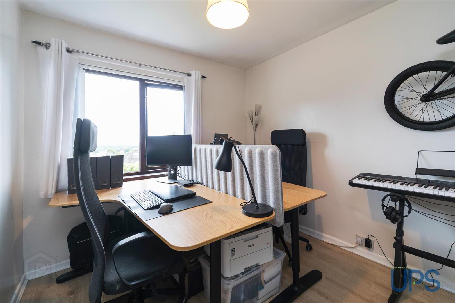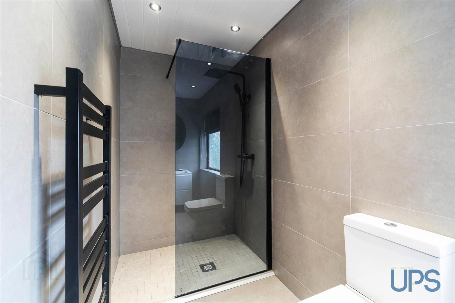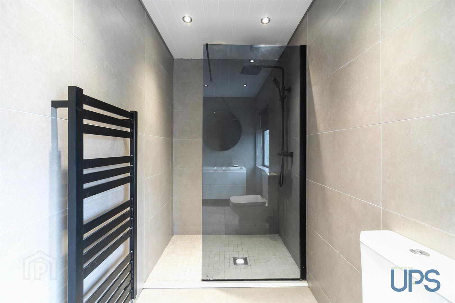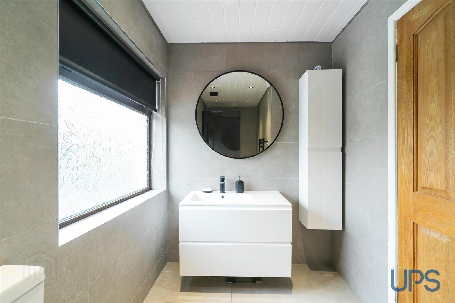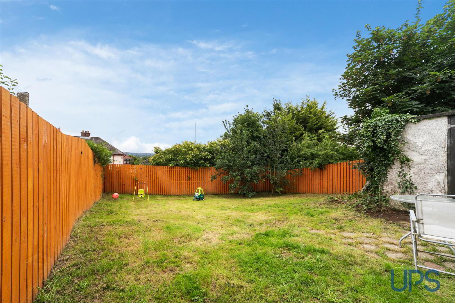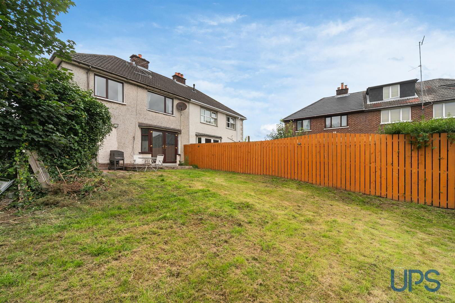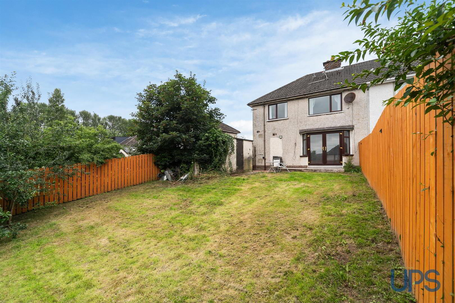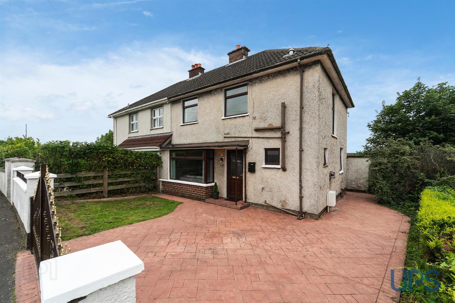4 Killeen Park,
Andersonstown, Belfast, BT11 8HH
3 Bed Semi-detached House
Offers Around £214,950
3 Bedrooms
2 Bathrooms
1 Reception
Property Overview
Status
For Sale
Style
Semi-detached House
Bedrooms
3
Bathrooms
2
Receptions
1
Property Features
Tenure
Leasehold
Energy Rating
Broadband
*³
Property Financials
Price
Offers Around £214,950
Stamp Duty
Rates
£1,055.23 pa*¹
Typical Mortgage
Legal Calculator
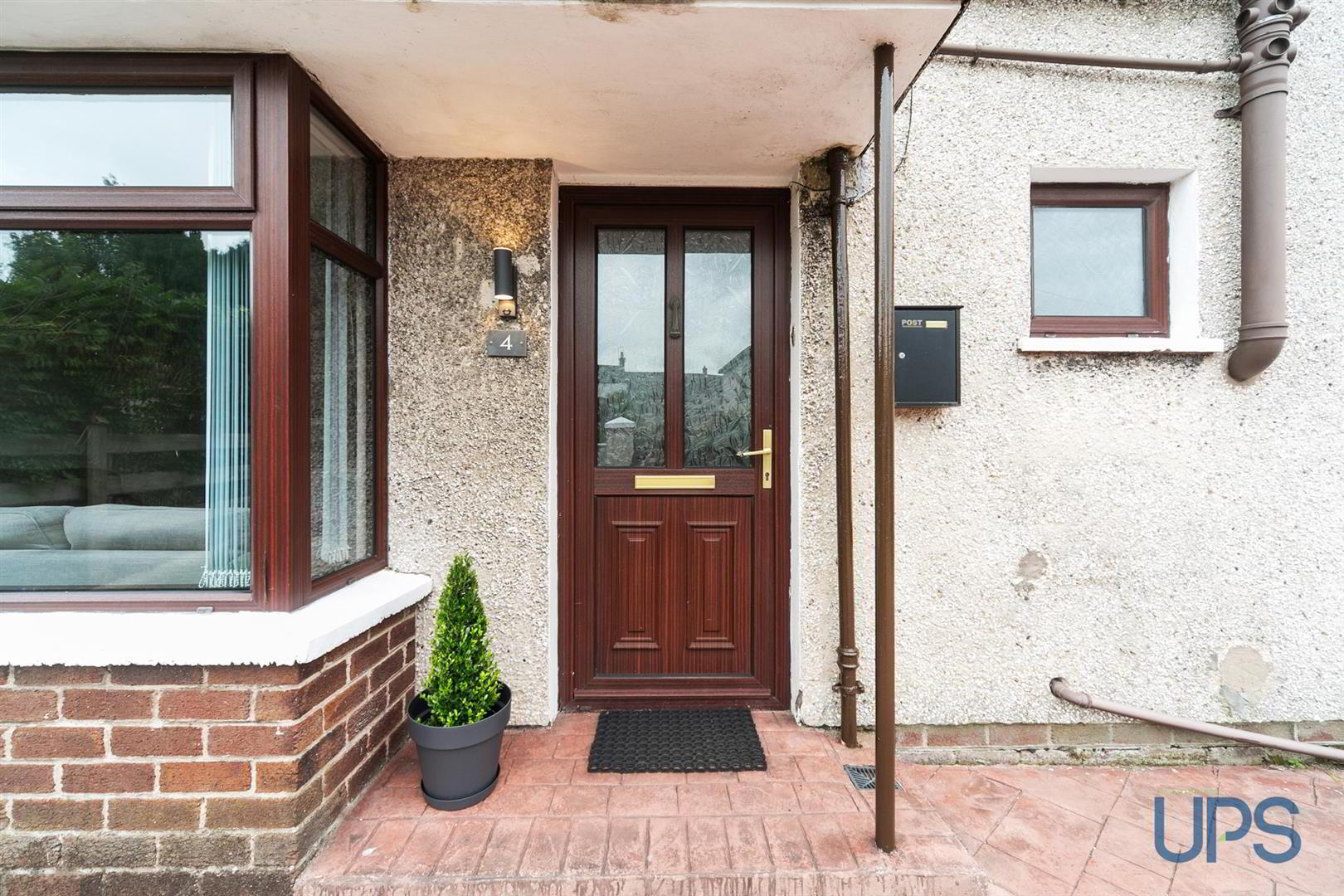
Additional Information
- Substantial semi detached well appointed family home.
- Three excellent bright double bedrooms.
- One generous reception room with feature bay window.
- Newly installed, luxury finished contemporary high gloss fitted kitchen open to living / dining area with feature double patio doors.
- Luxury fitted shower suite with feature shower enclosure.
- Downstairs cloakroom / w.c / utility area.
- Upvc double glazed windows / gas fired central heating system.
- Fantastic doorstep convenience.
- Gardens extensive, private and secure to rear, pillars with double gates to driveway.
- Established sought after residential location / Well worth a visit.
A substantial semi detached, well appointed, family home that enjoys a well presented, landscaped position off the Andersonstown Road. With fantastic doorstep convenience and only a short walk to an abundance of amenities in Andersonstown, including Schools, Shops, Cafes, restaurants as well as excellent transport links, including bus, taxi and the Glider service all close by. Three excellent, bright, double bedrooms. One generous reception room with feature bay window. Newly installed, luxury finished, contemporary high gloss fitted kitchen open to a living / dining area with double patio doors. Luxury fitted shower suite with feature shower enclosure. Downstairs cloakroom / w.c / utility area. Upvc double glazed windows / gas fired central heating system. Fantastic doorstep convenience. Gardens extensive, private and secure to rear. Feature pillars / double gates to driveway. Well worth a visit.
- GROUND FLOOR
- OPEN ENTRANCE PORCH
- To;
- ENTRANCE HALL
- Parquet wood block floor, cloak space, storage under stairs, Worcester gas boiler,
- DOWNSTAIRS W.C / UTILIY AREA
- Low flush w.c, wash hand basin, plumbed for washing machine.
- LOUNGE 3.56m x 3.45m (11'8 x 11'4)
- Feature shelving, built-in cupboard. Bay window.
- LUXURY FITTED KITCHEN / DINING AREA 6.71m x 3.12m (22'0 x 10'3)
- Range of high and low level high gloss fitted units, feature breakfast bar, Quartz work tops, ceramic tiled floor, overhead extractor hood, integrated ceramic Induction hob, microwave, built-in oven, fridge, dishwasher, bay window / Upvc double glazed back door.
- FIRST FLOOR
- PRINCIPLE BEDROOM 1 4.19m x 3.20m (13'9 x 10'6)
- Wooden effect strip floor, built-in robes.
- BEDROOM 2 3.51m x 3.18m (11'6 x 10'5)
- Wooden effect strip floor.
- BEDROOM 3 3.40m x 2.57m (11'2 x 8'5)
- Wooden effect strip floor.
- LUXURY SHOWER SUITE
- Feature shower enclosure with thermostatically controlled shower unit, low flush w.c, wash hand basin, heated towel rail, ceramic tiled floor, downlighters.
- OUTSIDE
- Feature driveway, double gates to driveway / car parking, extensive private, rear gardens, neat lawns with fencing.


