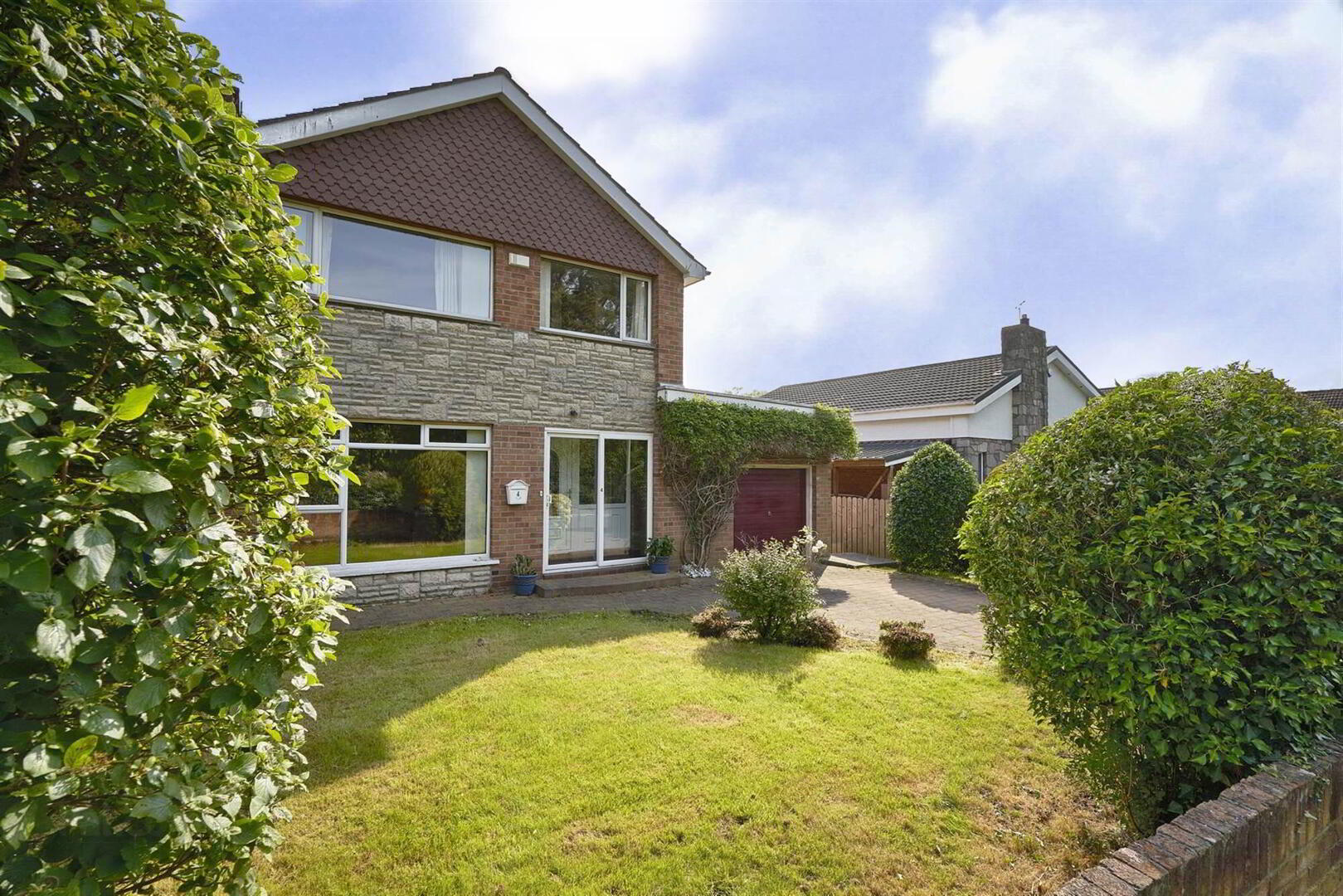4 Invergarry Avenue,
Holywood, BT18 0ND
3 Bed Detached House
Offers Around £325,000
3 Bedrooms
2 Receptions
Property Overview
Status
For Sale
Style
Detached House
Bedrooms
3
Receptions
2
Property Features
Tenure
Not Provided
Energy Rating
Heating
Oil
Broadband
*³
Property Financials
Price
Offers Around £325,000
Stamp Duty
Rates
£2,146.05 pa*¹
Typical Mortgage
Legal Calculator
In partnership with Millar McCall Wylie

Features
- Generous detached home brimming with potential
- Three spacious bedrooms, each with built-in storage
- Two reception rooms including bright lounge with feature fireplace
- Kitchen with garden access
- Attached garage plus separate utility and boiler house
- Mature rear garden with lawn, hedging, and suntrap patio
- Oil fired central heating and uPVC double glazing throughout
- Within easy walking distance of convenience stores
- Easy access to Marino train halt and excellent local schools
- Sold with no onward chain - a perfect blank canvas
Occupying a generous plot, the accommodation includes a welcoming entrance hall, a bright lounge with a brick fireplace, a separate dining room with sliding doors to the rear garden, and a fitted kitchen with a range-style cooker and access to the side. Upstairs, there are three well-proportioned bedrooms — all with built-in storage — and a bathroom with a panelled bath, vanity unit, and thermostatic shower.
Externally, the home offers a lawned front garden with a pavior driveway, an attached garage, a separate utility room, and a boiler house. The rear garden is laid in lawn with mature hedging and a paved patio, offering good privacy and outdoor space.
Conveniently located within walking distance of local shops and amenities, the property is also close to Marino train halt for quick connections into Belfast. Several well-regarded primary and secondary schools are nearby, making this a practical choice for families as well as commuters.
With no onward chain and fantastic scope for modernisation, this property will appeal to first-time buyers, investors, or anyone looking for a rewarding project in a desirable Holywood location.
Ground Floor
- TILED ENTRANCE PORCH:
- uPVC double glazed front door to . . .
- ENTRANCE PORCH:
- ENTRANCE HALL:
- Laminate flooring, storage understairs.
- LOUNGE:
- 4.96m x 3.63m (16' 3" x 11' 11")
Large window, brick fireplace with tiled hearth. - DINING ROOM:
- 3.05m x 3.01m (10' 0" x 9' 10")
uPVC double glazed sliding door to patio and rear garden. - KITCHEN:
- 3.18m x 3.m (10' 5" x 9' 10")
Excellent range of high and low level units with laminate worktops, part tiled walls, Stoves range with four ring ceramic hob, oven and grill, built-in extractor fan, stainless steel sink unit with drainer and mixer tap, built-in fridge, uPVC double glazed door to side.
First Floor
- LANDING:
- Hotpress with copper cylinder, hatch to roofspace.
- BEDROOM (1):
- 4.13m x 3.64m (13' 7" x 11' 11")
Extensive range of built-in wardrobes with mirrored sliding doors, additional built-in cupboards with built-in vanity unit. - BEDROOM (2):
- 3.65m x 3.03m (11' 12" x 9' 11")
Built-in wardrobes. - BEDROOM (3):
- 3.59m x 2.4m (11' 9" x 7' 10")
Built-in storage cupboards. - BATHROOM:
- Vanity unit with mixer tap, low flush wc, panelled bath with mixer tap and thermostatic shower, fully tiled walls.
Outside
- Neat front garden in lawns with shrubs. Pavior driveway to . . .
- ATTACHED GARAGE
- 6.87m x 3.65m (22' 6" x 11' 12")
Up and over door, light and power. - UTILITY ROOM:
- 2.1m x 1.16m (6' 11" x 3' 10")
Plumbed for washing machine, space for tumble dryer. Low flush wc - Rear garden in lawns with matching hedging and shrubs, paved patio area. Boiler house with oil fired boiler.
Directions
Travelling out of Holywood along the Bangor Road, turn right onto Whinney Hill. Take the first right onto Dalwhinney Road then immediate right onto Invergarry Avenue.























