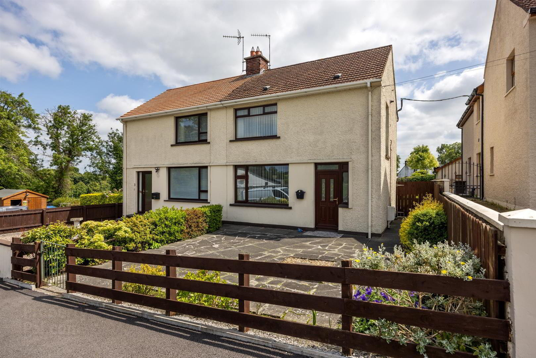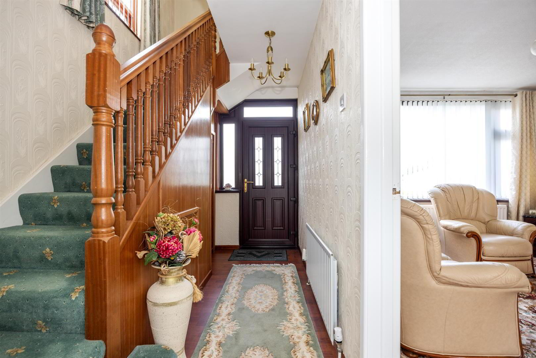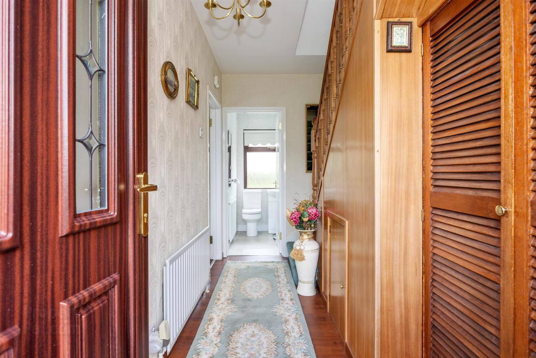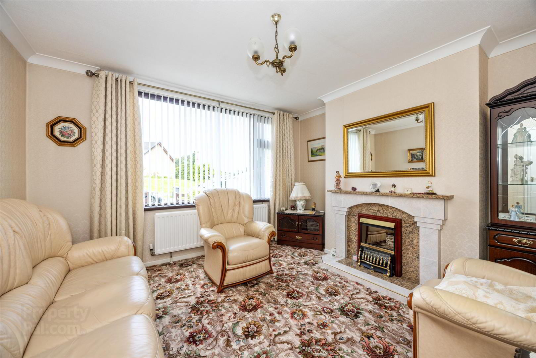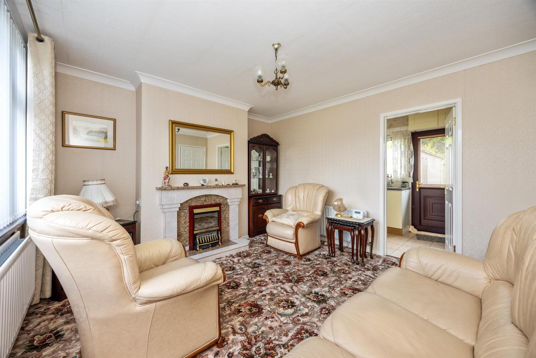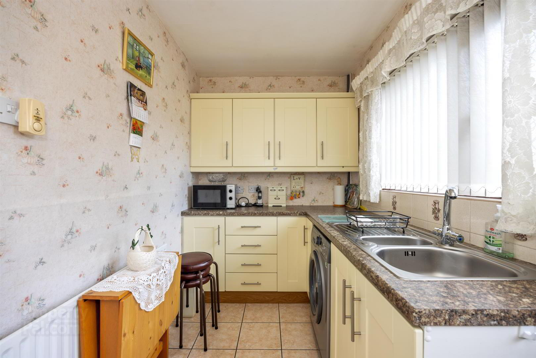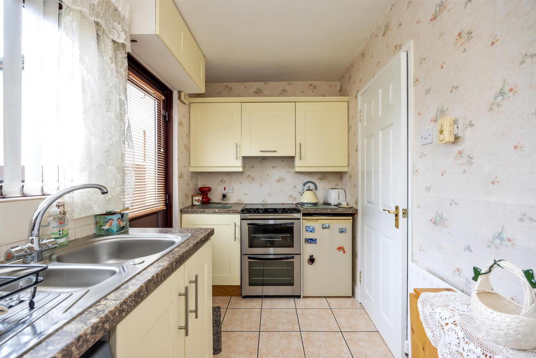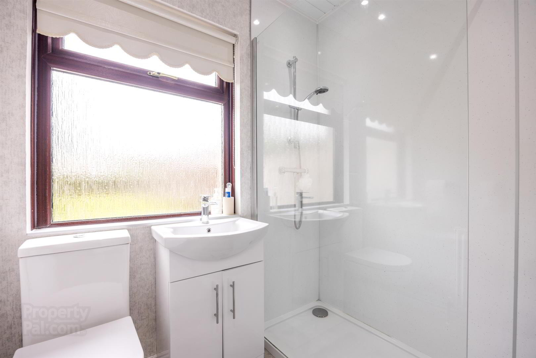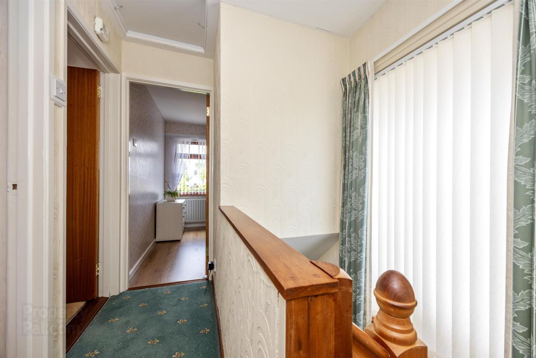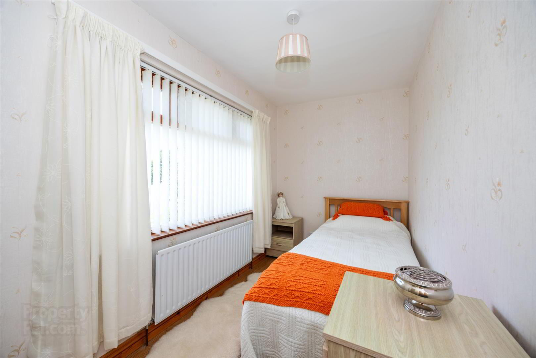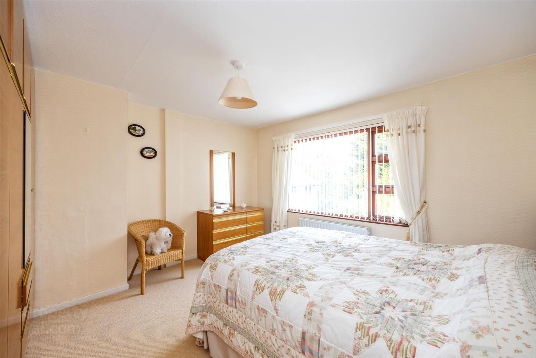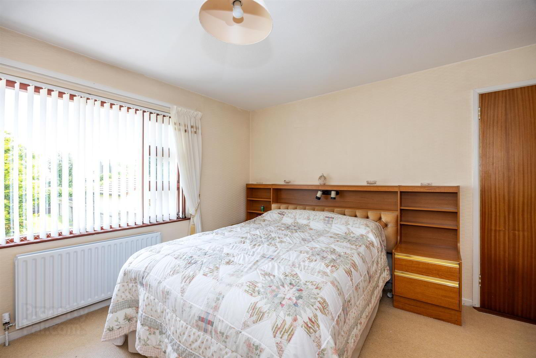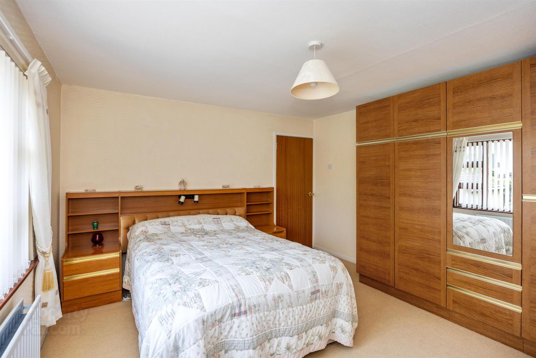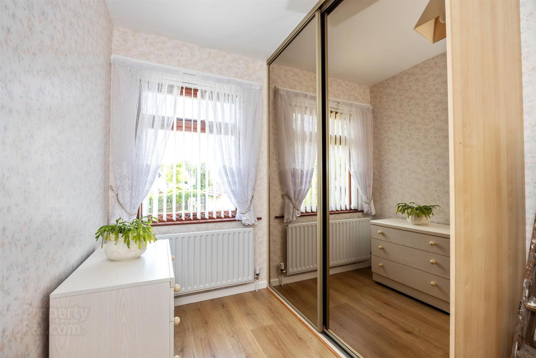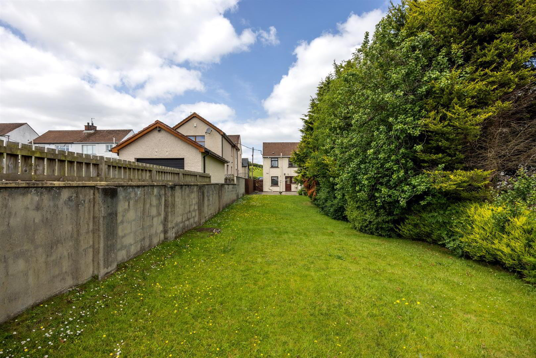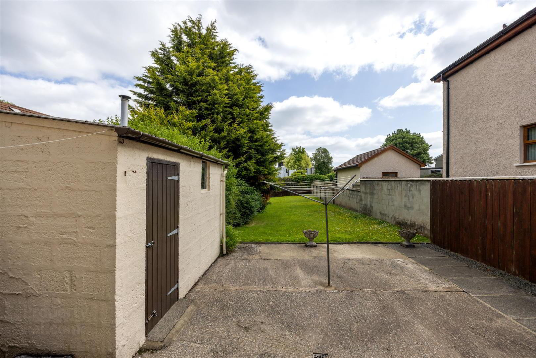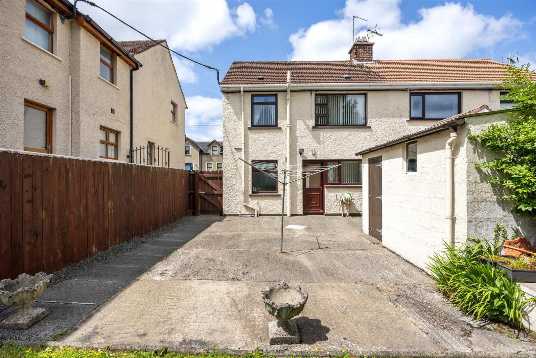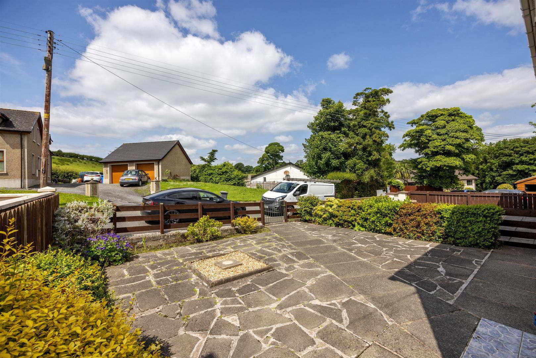4 Hillside,
Ballynahinch, BT24 8PS
3 Bed Semi-detached House
Offers Around £149,950
3 Bedrooms
1 Bathroom
1 Reception
Property Overview
Status
For Sale
Style
Semi-detached House
Bedrooms
3
Bathrooms
1
Receptions
1
Property Features
Tenure
Freehold
Broadband
*³
Property Financials
Price
Offers Around £149,950
Stamp Duty
Rates
£787.09 pa*¹
Typical Mortgage
Legal Calculator
In partnership with Millar McCall Wylie
Property Engagement
Views Last 7 Days
544
Views Last 30 Days
2,568
Views All Time
5,348
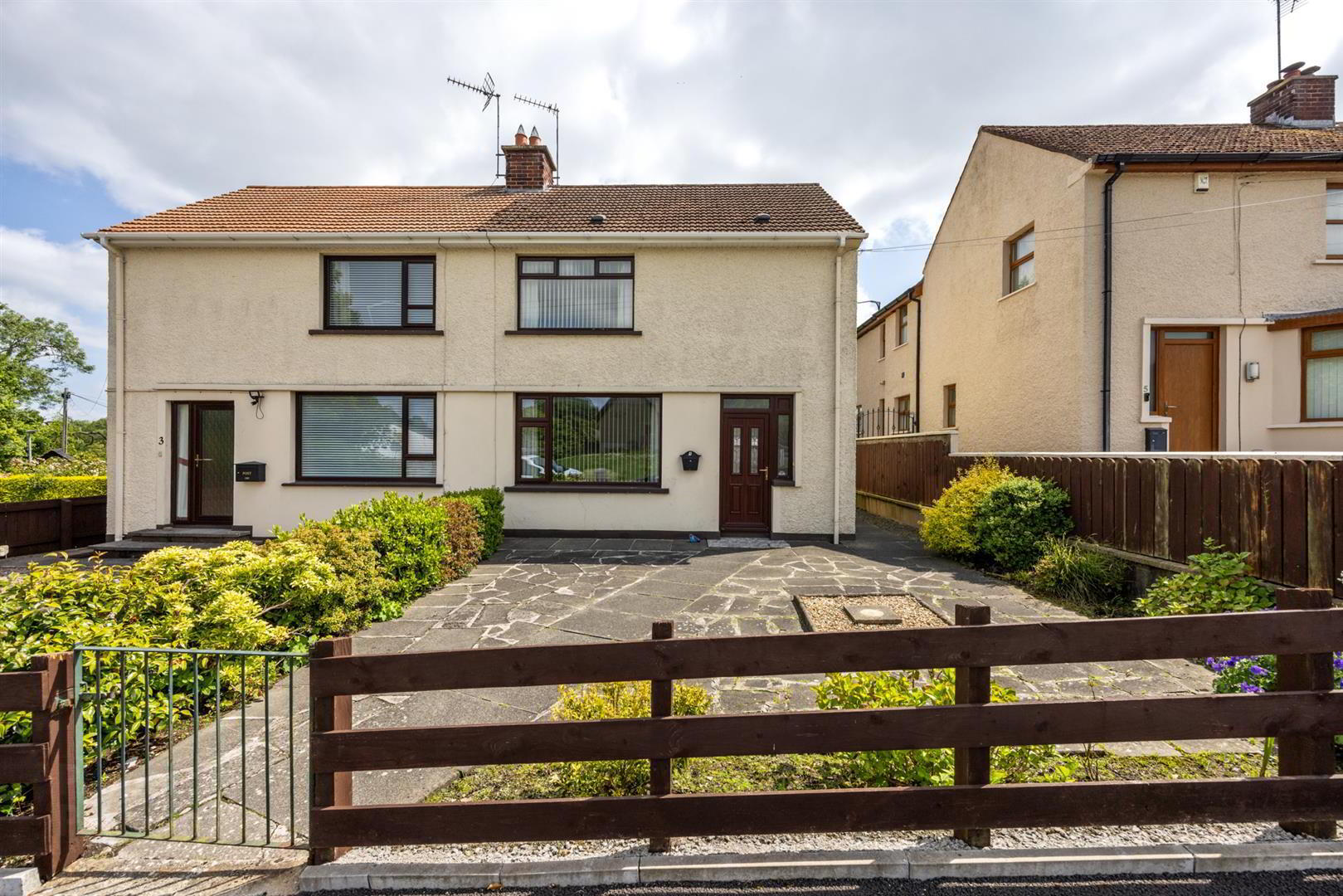
Additional Information
- Semi detached home
- 3 Bedrooms
- Living room
- Kitchen
- Shower room
- Large garden
- Convenient & Popular location
- Well presented throughout
The property is situated in a convenient location within easy commuting distance to the surrounding towns and local schools and amenities. We would recommend early viewing.
- Entrance Hall 3.72m x 1.93m (12'2" x 6'4")
- Glazed PVC door and side window into entrance hall. Under stair storage cupboard.
- Living Room 3.61m x 3.81m (11'10" x 12'6")
- Bright living room with window to front, fireplace. Carpeted flooring.
- Kitchen 1.83m x 3.81m (6'0" x 12'6")
- Range of high and low rise units with integrated stainless steel sink and drainer and tiled splash back. Recess for fridge/ freezer, washing machine and cooker. Tiled floor. Door to rear.
- Shower Room
- White suite comprising low flush w.c, walk in shower and wash hand vanity unit.
- Landing 2.00m x 1.96m (6'7" x 6'5")
- Carpeted landing. Window to side.
- Bedroom 1 3.63m x 3.81m (11'11" x 12'6")
- Rear facing. Built in wardrobes and storage cupboards.
- Bedroom 2 1.78m x 3.78m (5'10" x 12'5")
- Front facing.
- Bedroom 3 2.67m x 1.96m (8'9" x 6'5")
- Rear facing. Built in robes with sliding doors.
- Outside
- To the front - paved area with feature flowerbeds and an array of mature shrubbery. To the rear - enclosed rear garden with large area laid in lawn and access to outhouse.


