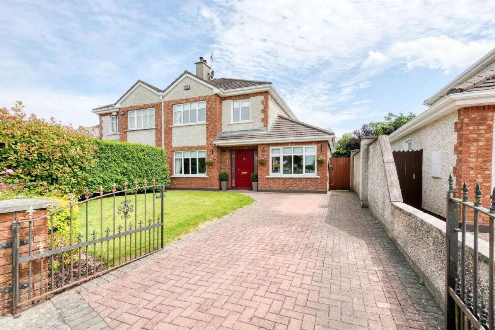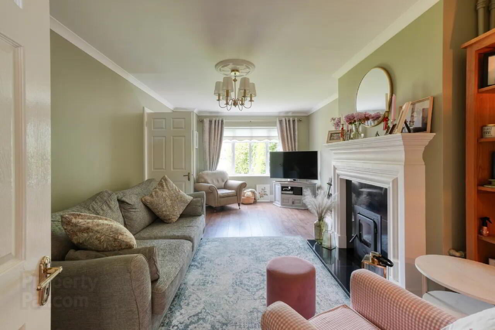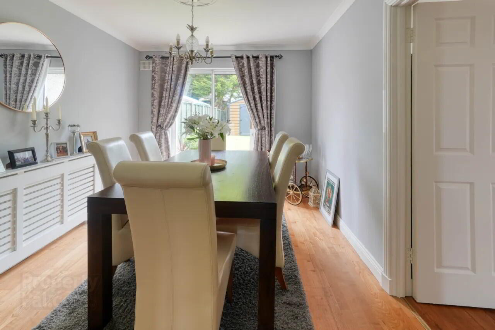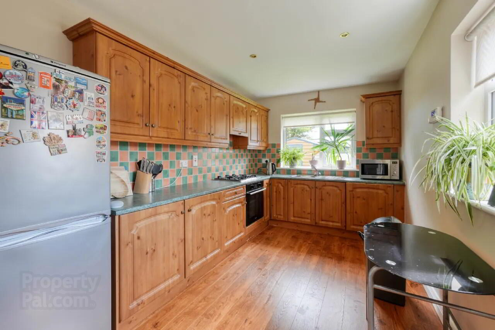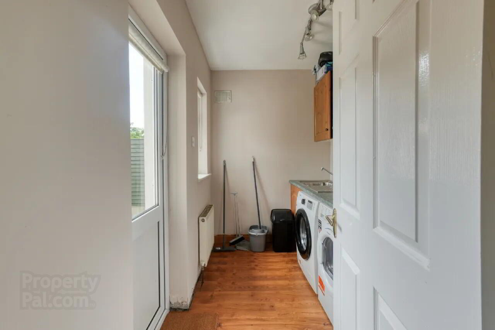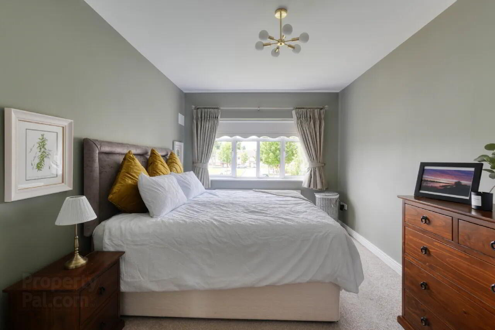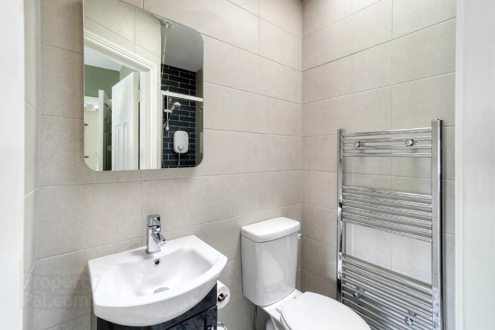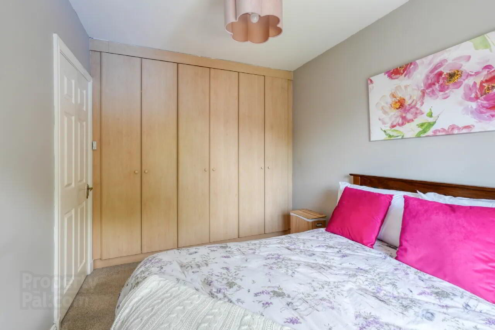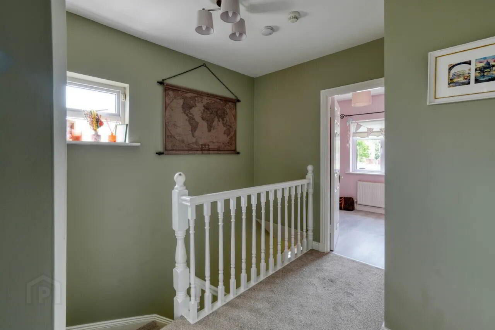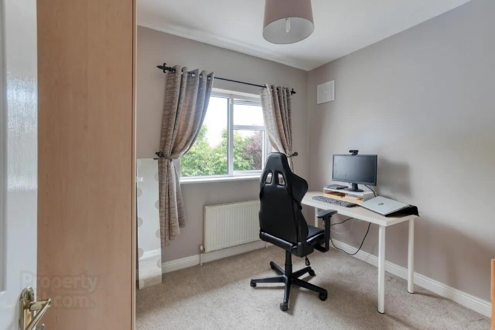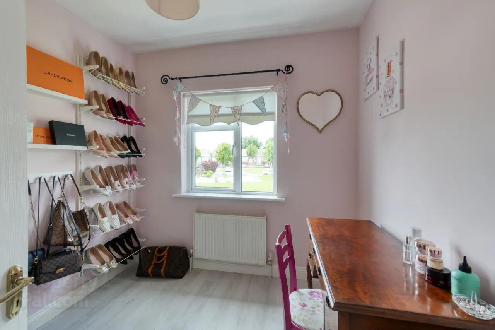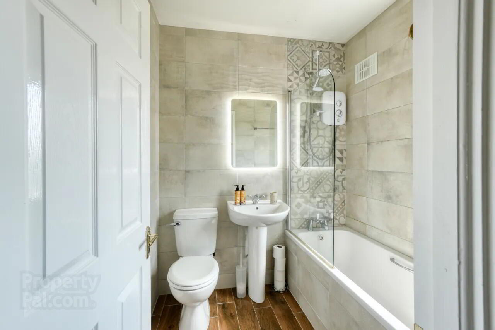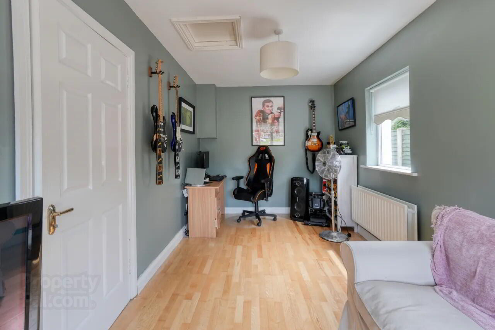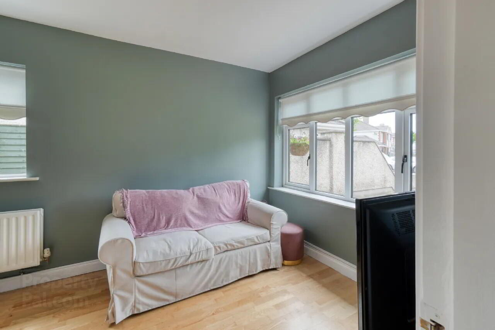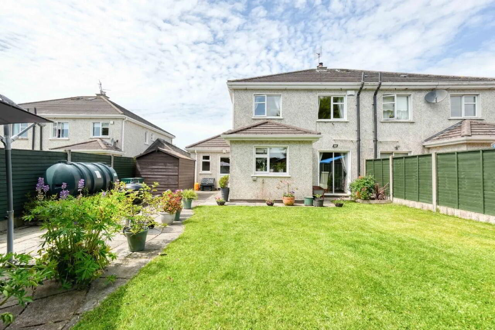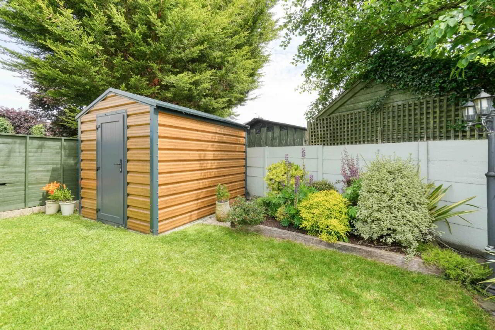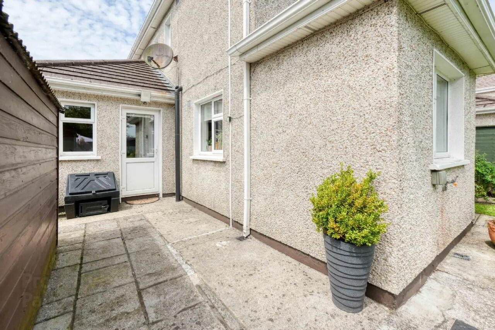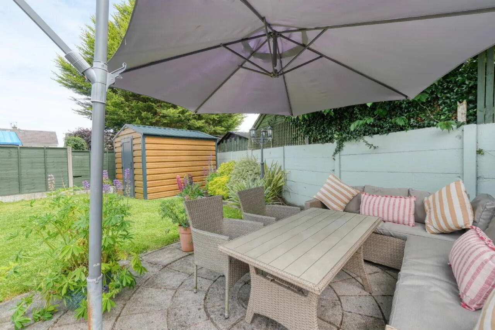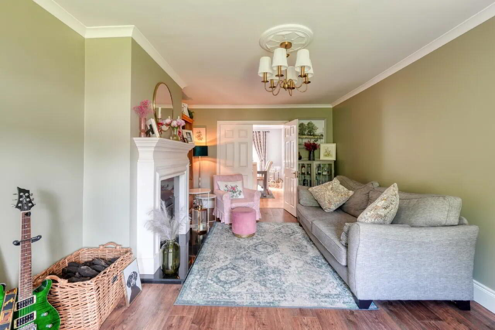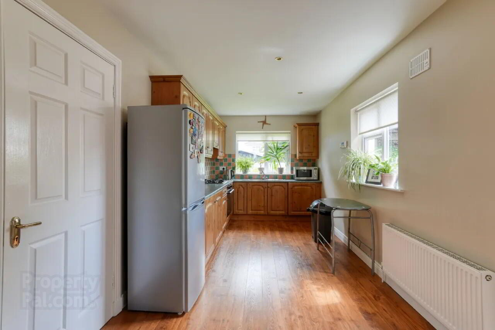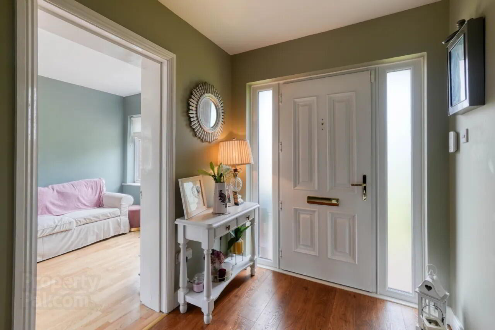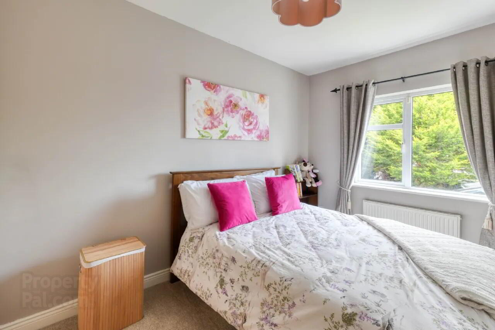4 Heathfield Close,
Kinnegad, N91T274
4 Bed House
Sale agreed
4 Bedrooms
3 Bathrooms
Property Overview
Status
Sale Agreed
Style
House
Bedrooms
4
Bathrooms
3
Property Features
Tenure
Not Provided
Energy Rating

Property Financials
Price
Last listed at Asking Price €350,000
Property Engagement
Views Last 7 Days
16
Views Last 30 Days
106
Views All Time
211
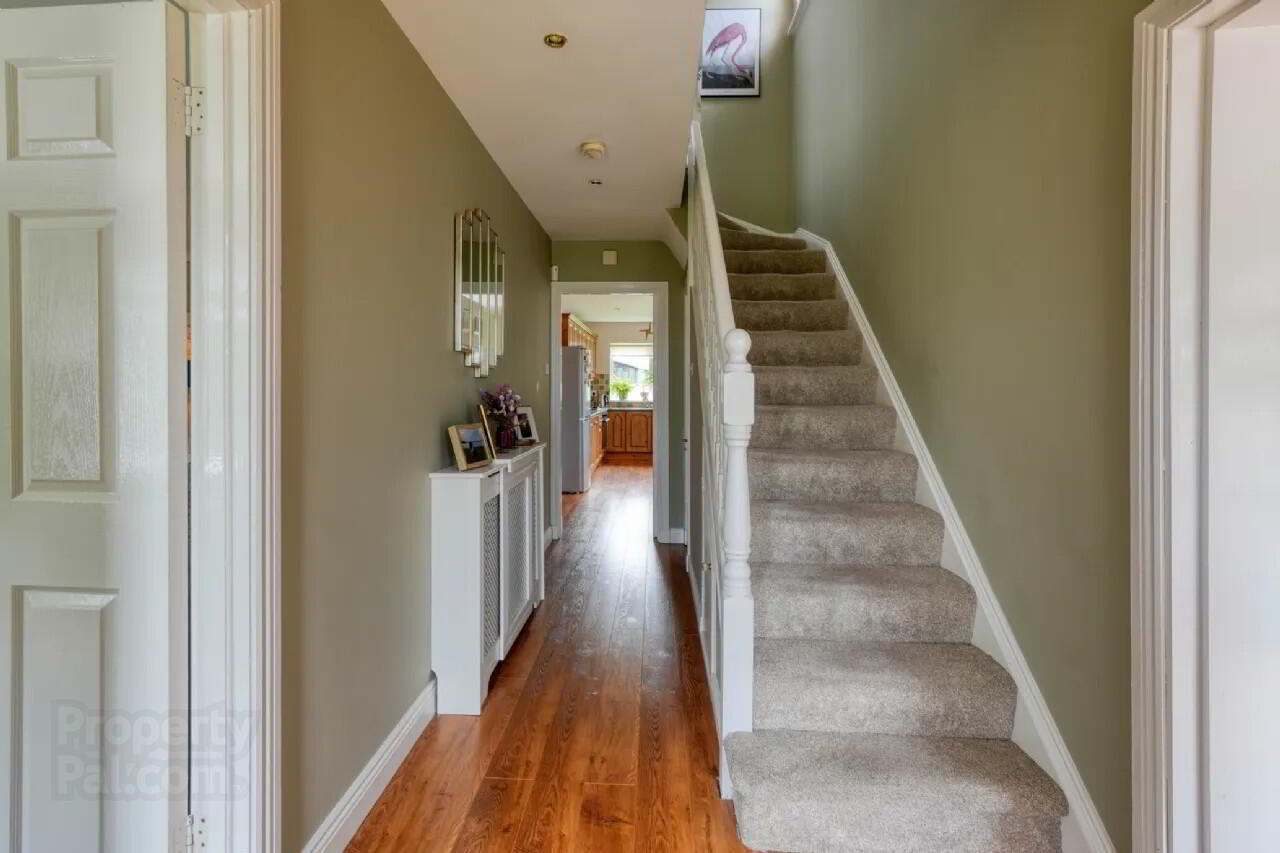
Additional Information
- Dual heating system
- Mains water and sewage
- Fibre broadband
- Composite front door
- Firebird back boiler stove
- Portuguese Limestone fireplace surround
- Garden Shed
- Steel tech shed with electricity.
- Patio area
- East facing back garden
- Not overlooked to front
- Cobble lock drive
- Front gates
- Fully Alarm
- Pedestrian side entrance
- Excellent Location
- Bus service
- Located to all local amenities.
- Near the junctions of the M6 and M4
Ground Floor
A bright welcoming hallway with wood laminate flooring, under-stairs storage and guest WC with tiled floor and wash hand basin. The main living room is a generous and light-filled space with wood laminate floor, coving, a hand carved Portuguese surround fireplace with a firebird back boiler stove. Double doors lead to the dining area with wood laminate floor, radiator cover, coving and patio doors to the back garden.
The kitchen has fitted units, tiled splash back and flooring, oven & hob are included. Just off the kitchen, is the utility room with matching units and worktop space, sink unit, plumbed for washing machine and rear access to the garden. A versatile second reception room, playroom, or even a fifth bedroom, depending on your needs with laminate flooring.
First Floor
Upstairs, the home continues with four bright, carpeted bedrooms and storage is in no short supply with generous fitted wardrobes in all bedrooms. The master suite benefits from a contemporary, fully tiled en-suite with a power shower and a vanity unit with basin. A stylish family bathroom, also fully tiled, features a WC, vanity unit, and bathtub.
Presented in pristine, showhouse condition, this home includes some kitchen appliances, blinds, and even two garden sheds, one with electricity. The property also features dual central heating, a secure side entrance, circle patio area and is ideally located close to the GAA pitch, shops and everyday amenities. With primary school on your doorstep and easy access to larger towns via well-connected roadways, this is an ideal opportunity, and viewing is highly recommended to fully appreciate the charm this family home has to offer Entrance Hall 5.3m x 1.95m Composite front door with glass side panel, laminate floor, understairs storage and carpet stairs.
Guest Wc Tiled Floor and splash back, Wc and wash hand basin.
Living Room 3.56m x 6.2m Bright and spacious room with wood laminate floor, , tv point, coving , handcarved Portugueses Limstone surround fireplace with a Firebird back boiler stove and double doors leading to dining room.
Dining Room 2.91m x 3.92m Laminate floor, coving, radiator cover and sliding patio doors leading to back garden.
Kitchen 2.56m x 5.8m Fully fitted kitchen with tiled splash back and floor. Gas hob, electric oven and extractor fan incl.
Utility Room 2.6m x 1.72m Laminate floor, matching presses and counter top. sink unit, plumbed for washing machine and dryer. Rear door exit.
Down Stairs Office/Bedroom 2.6m x 4.87m Laminate floor
Landing Large area with Hotpress , window and carpeted
Master Bedroom 5.1m x 3m Bright and spacious room with built in wardrobes, carpet and ensuite.
En-Suite Fully tiled with Wc, vanity unit with sink, shower cubicle with Mira electric shower and velux window.
Bedroom Two 2.74m x 3.47m Carpet and built in wardobes
Bedroom Three 2.3m x 2.95m Carpet and built in wardrobes
Bedroom four 2.5m x 2.46m Carpet and built in wardrobes
Family Bathroom Fully tiled with panel bath, over head shower unite and screen. WC and vanity unit with sink .
BER: B2
BER Number: 102174927
Energy Performance Indicator: 115.76 kWh/m²/yr
Kinnegad (Irish: Cionn Átha Gad) is a town in County Westmeath, on the border with County Meath, at the junction of the N6 and the N4 - two of Ireland's main east-west roads. It is roughly 60 km from the capital, Dublin. During the first decade of the 21st century there was considerable construction in Kinnegad which included a shopping centre, housing estates and a 48-room hotel which stands on the site of a former pub, "Harry's of Kinnegad". Tesco Ireland opened a new supermarket in the town in late 2010.
The town has a large national school, St. Etchen's Kinnegad N.S. The school is in a two-storey building, with six classrooms downstairs and two large rooms for the resource teachers. Renovation was necessary due to an increase in population. Housing estates in Kinnegad include Heathfield, Heathfield Close, Riverside, Riverside lawns, Manorfield, Tircroghan, Cluain Craoibh, St. Etchens Court, The Hawthorns, and Bun Daire, New Park Court.
Kinnegad is home to many who commute to Dublin via the N4 and the M4 motorway. The Catholic Church of St. Mary's is located in Kinnegad.
BER Details
BER Rating: B2
BER No.: 102174927
Energy Performance Indicator: 115.76 kWh/m²/yr

