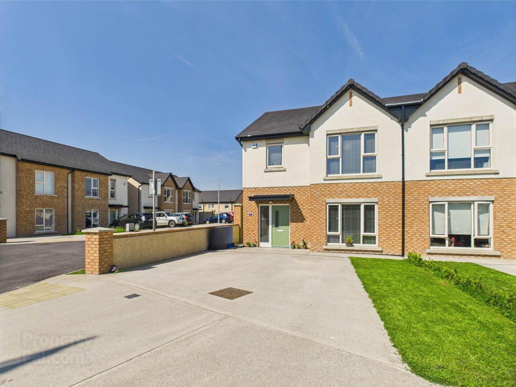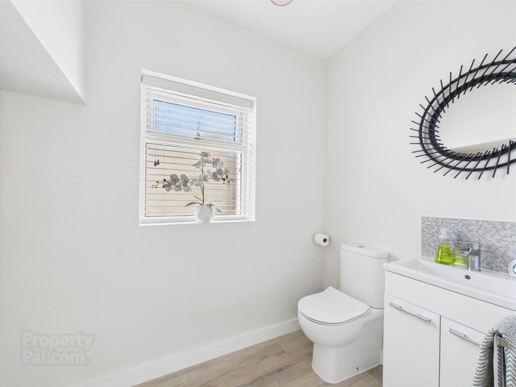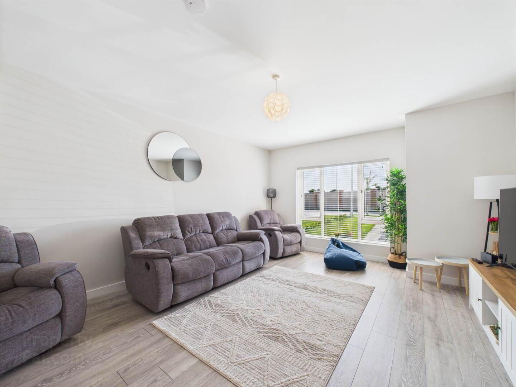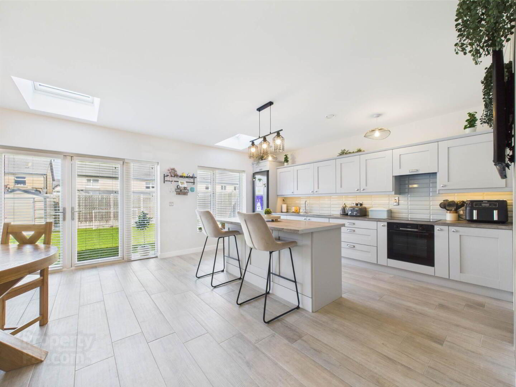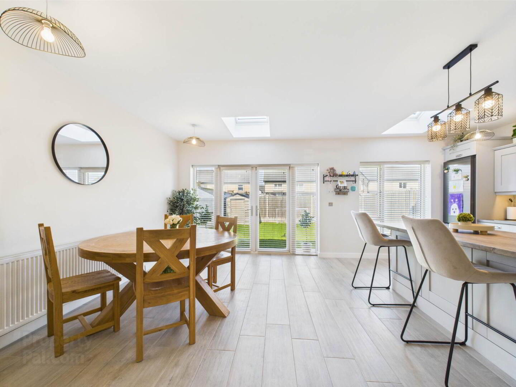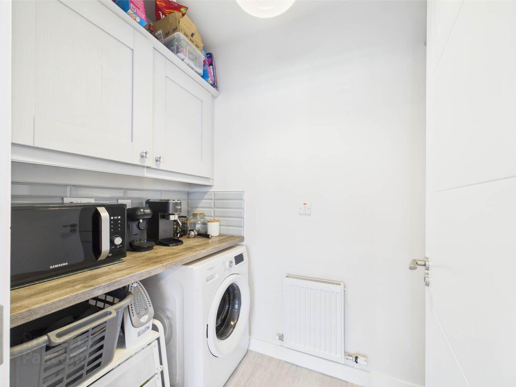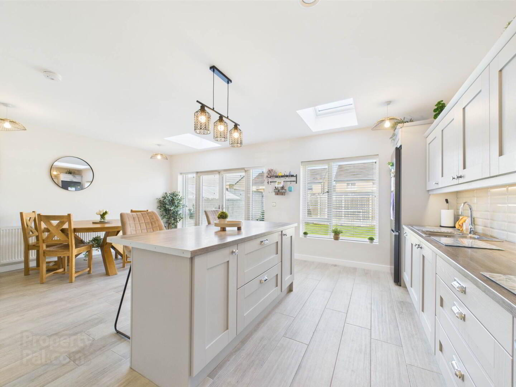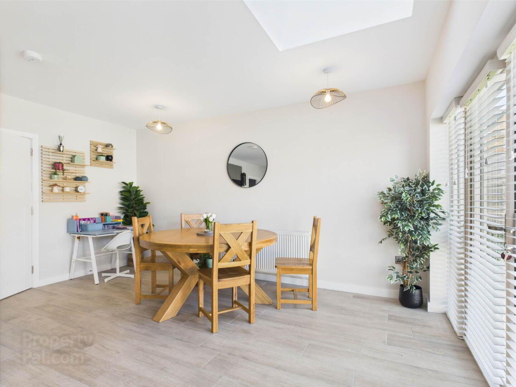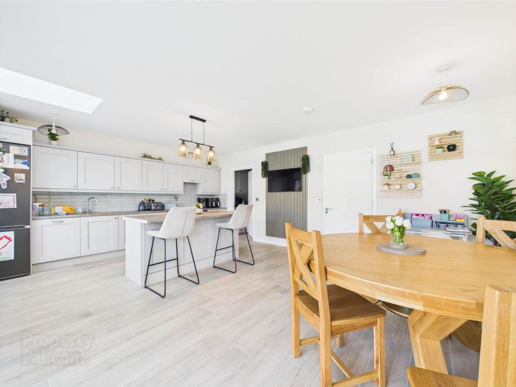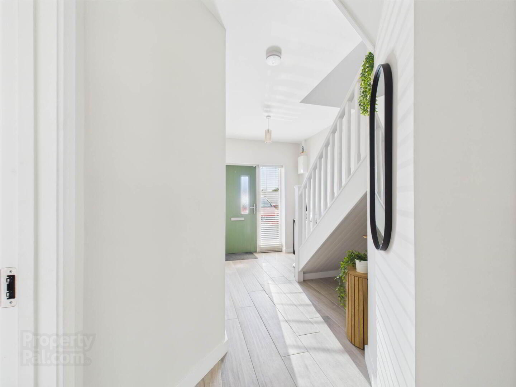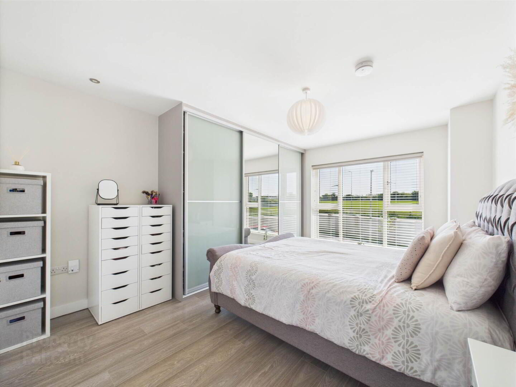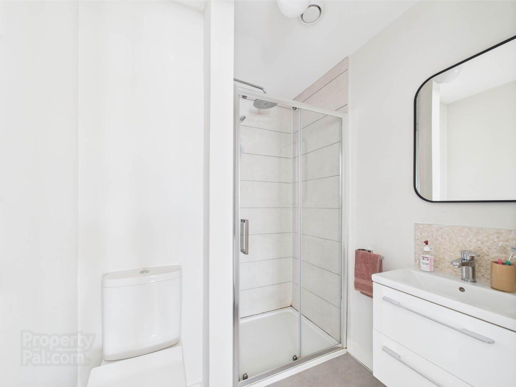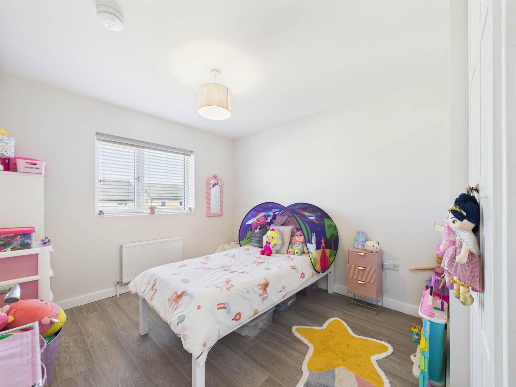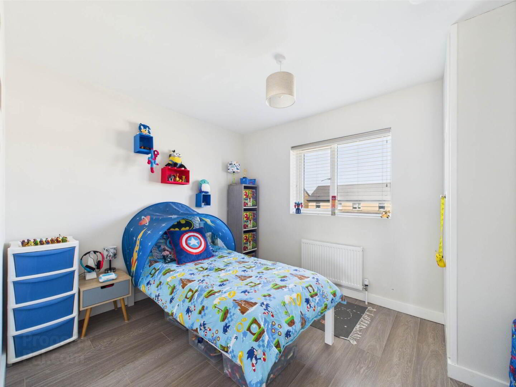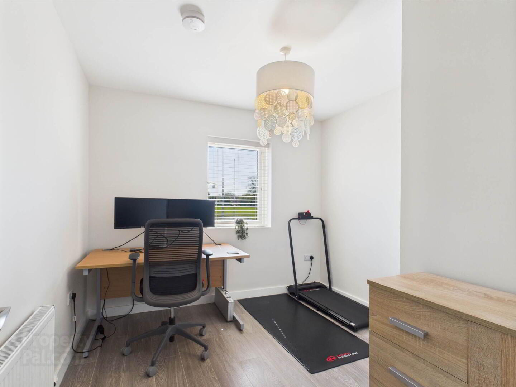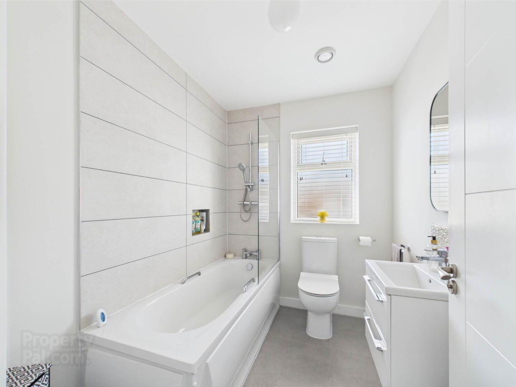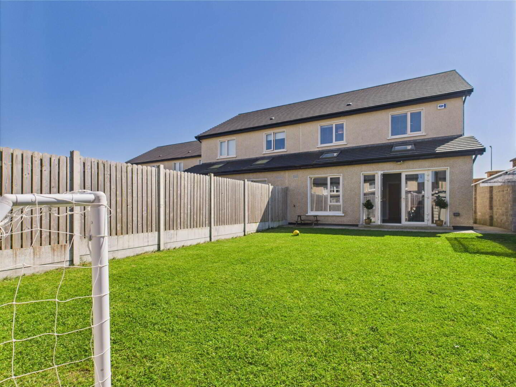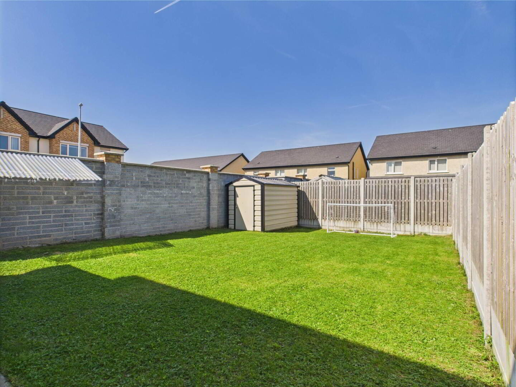4 Hazelwood Green,
Foxwood, Kilbarry, Waterford City, X91TP3K
4 Bed Semi-detached House
Price €440,000
4 Bedrooms
3 Bathrooms
1 Reception
Property Overview
Status
For Sale
Style
Semi-detached House
Bedrooms
4
Bathrooms
3
Receptions
1
Property Features
Tenure
Freehold
Energy Rating

Property Financials
Price
€440,000
Stamp Duty
€4,400*²
Property Engagement
Views Last 7 Days
21
Views Last 30 Days
94
Views All Time
458
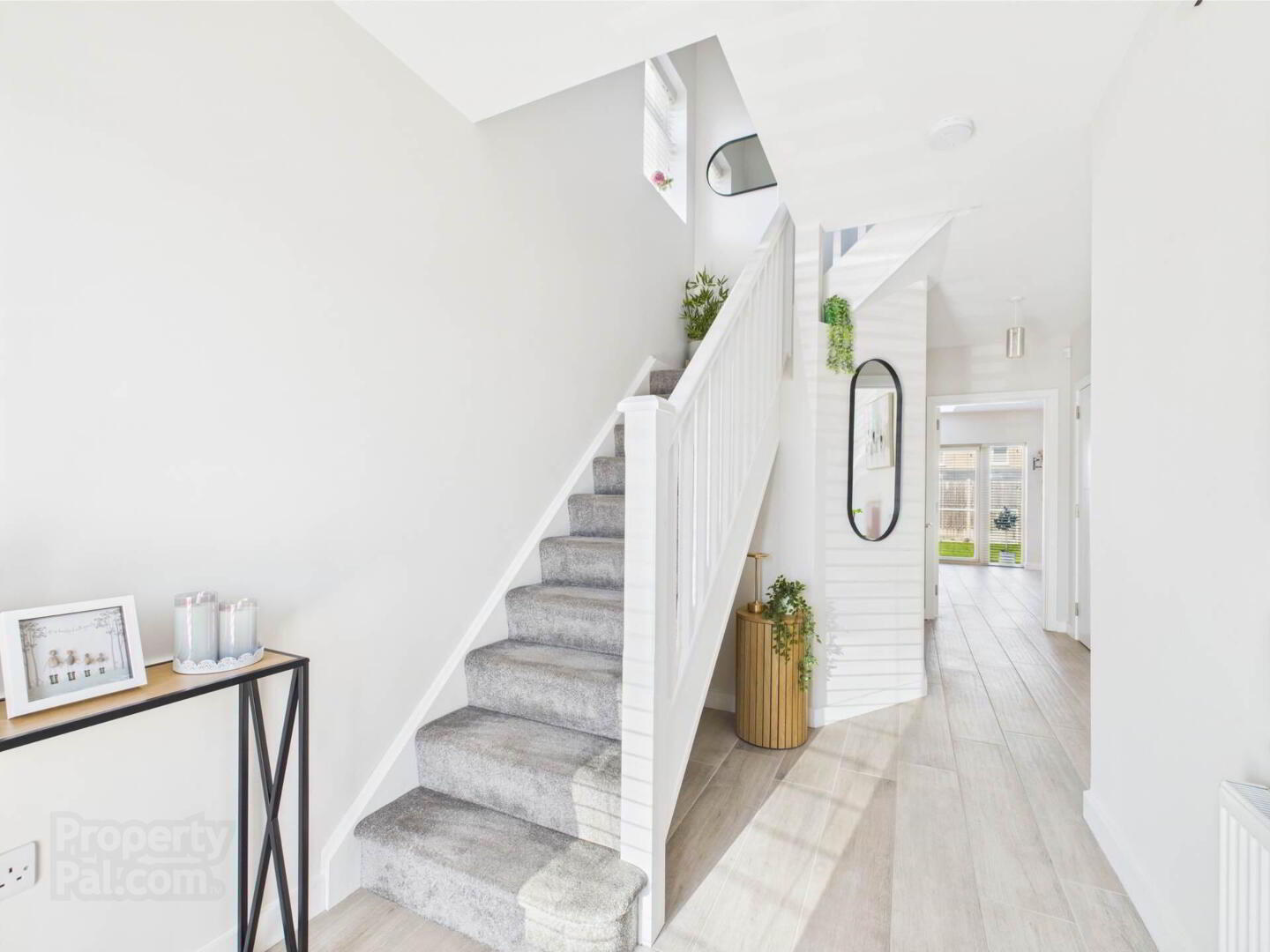
Additional Information
- Beautifully presented four-bedroom semi-detached home
- A2 Rating - excellent energy efficiency
- Occupying an end site within a small quiet cul de sac
- Superb aspect with sun all afternoon and evening to rear
- Most convenient location close to SETU, Outer ring road and all major transport corridors
The home enjoys a generous driveway with parking for several cars and benefits from an excellent rear aspect, where sunlight floods the rear garden throughout the afternoon and evening. Internally, the house offers a well-balanced layout with all rooms generously sized, making it a perfect fit for growing families or anyone seeking comfortable and flexible living space.
Constructed in 2023,energy efficiency is a standout feature of this home, with a BER rating of A2, supported by an Air-to-Water heating system, mechanical ventilation, and insulated, Argon-filled windows throughout. The property is fitted with Venetian blinds throughout and has a PVC composite front door, adding both style and durability. French doors and a large kitchen/dining window open out to the rear garden, enhancing the sense of space and connection to the outdoors. The rear garden is set in lawn and includes a steel shed, ideal for storage. A storage floor in the attic offers additional practical space, and a house alarm is installed for added peace of mind.
This is a low-maintenance property, ideal for busy modern living. Its location is also a major asset adjacent to the Outer Ring Road, the property enjoys easy access to all main transport corridors, University Hospital Waterford, Whitfield Hospital, and a choice of excellent primary and secondary schools. The main SETU campus is within walking distance, making it a convenient choice for staff, students, and professionals alike.
4 Hazelwood Green is a modern, energy-conscious, and immaculately maintained home that offers comfort, style, and convenience in equal measure. Early viewing is strongly recommended.
Entrance hall
Tiled floor, composite front door
Living Room
Laminate floor, wood slat blinds.
Kitchen-Diner
Tiled floor, fully fitted kitchen with integrated electric hob and oven, French doors to garden.
Utility
Tiled floor, plumbed for washing machine
WC
Tiled floor, WC, wash hand basin.
Landing
Fitted carpet
Master Bedroom
Laminate floor, wood slat blinds, slide robes.
Ensuite
Tiled floor, power shower, WC, WHB
Bedroom 2
Laminate floor, blinds, fitted wardrobe
Bedroom 3
Laminate floor, blinds, fitted wardrobe
Bedroom 4
Laminate floor, blinds, fitted wardrobe
Bathroom
Bath, shower above bath, WC, WHB, fully tiled
Notice
Please note we have not tested any apparatus, fixtures, fittings, or services. Interested parties must undertake their own investigation into the working order of these items. All measurements are approximate and photographs provided for guidance only.

