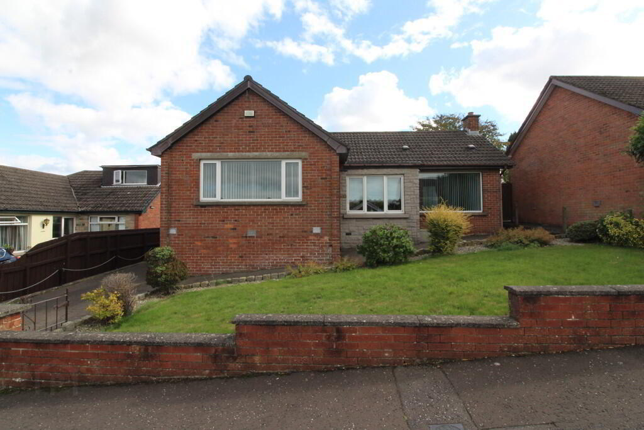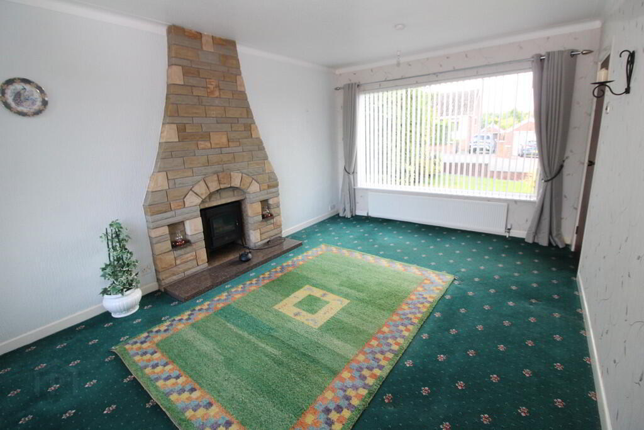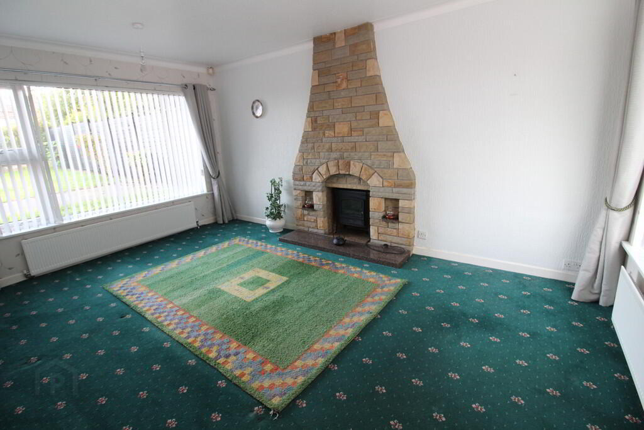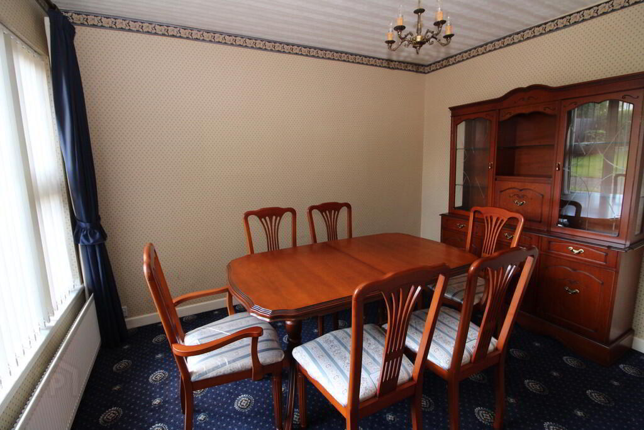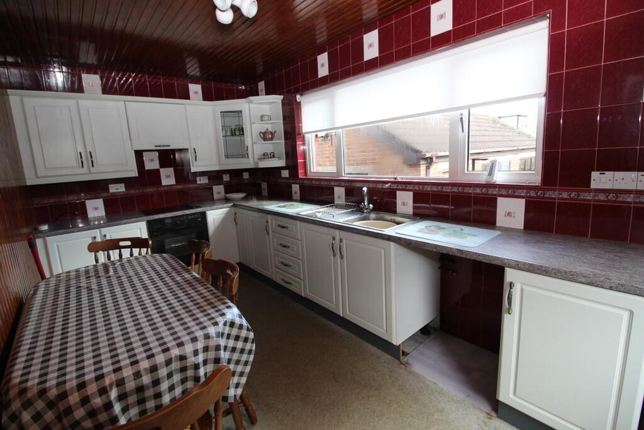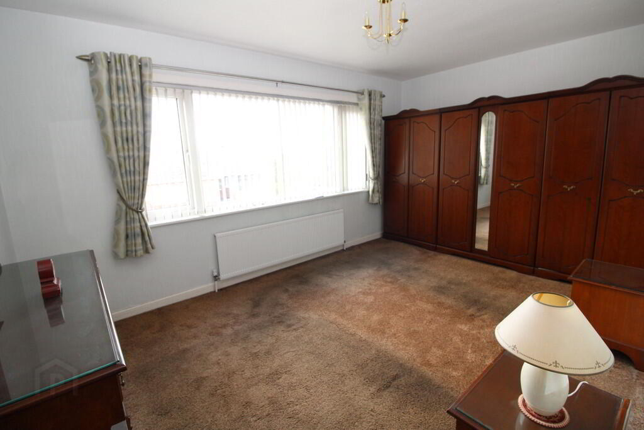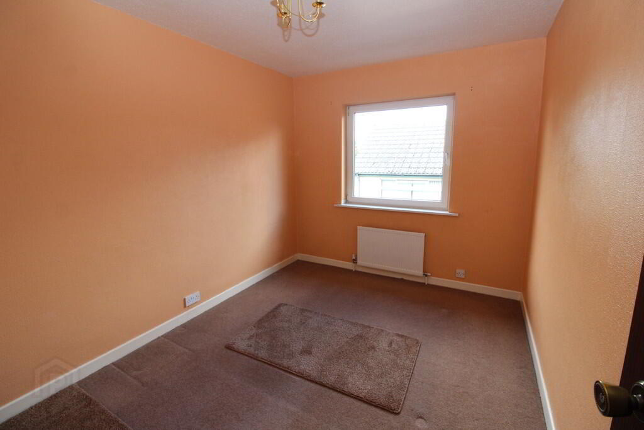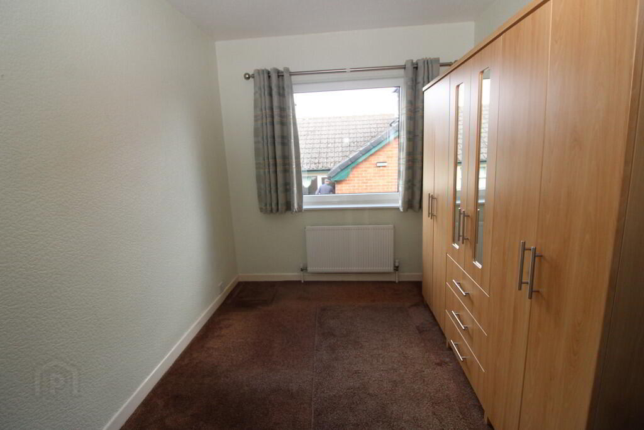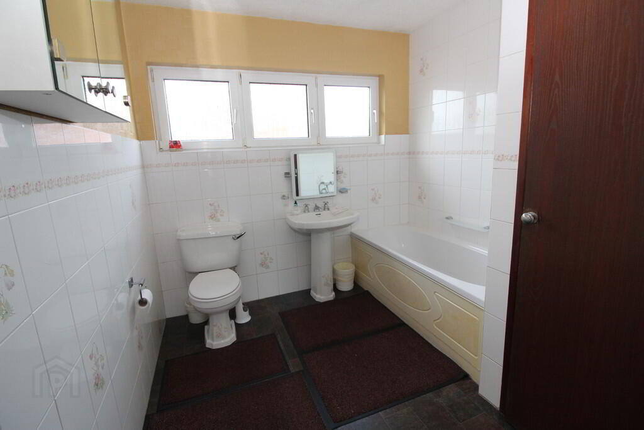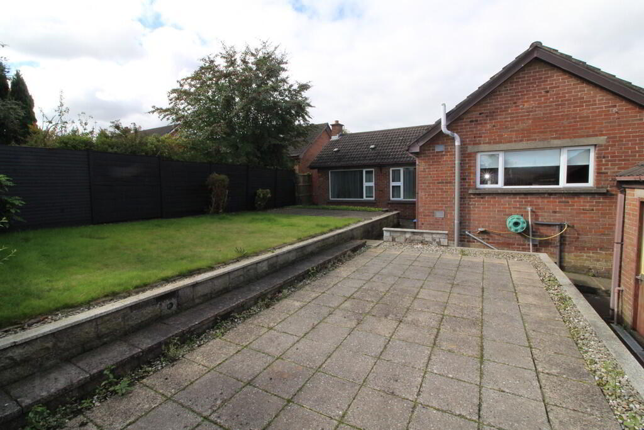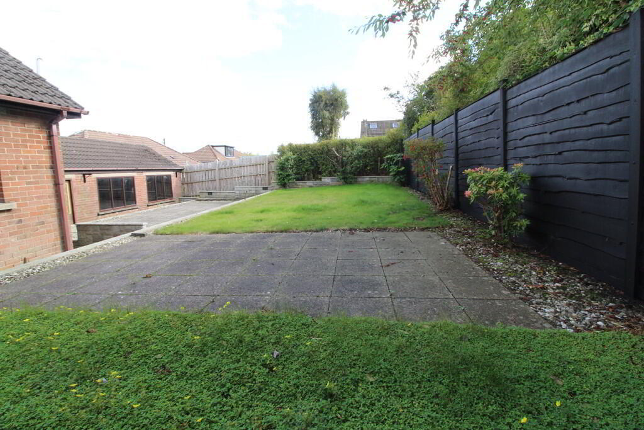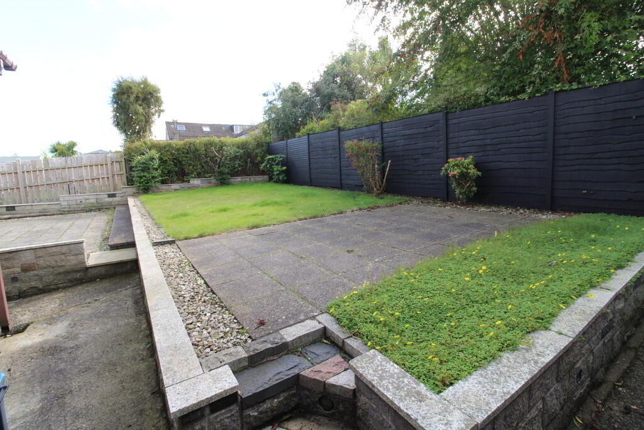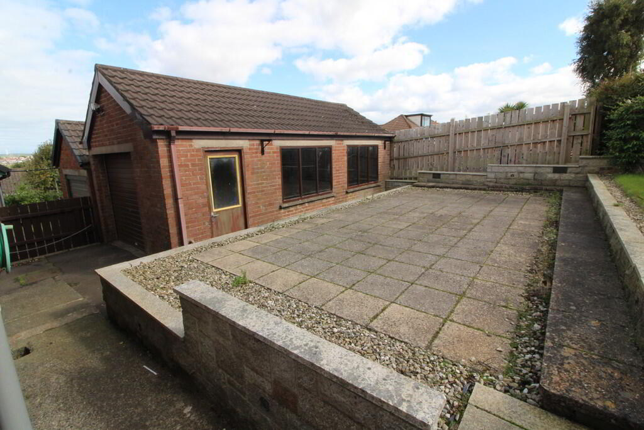4 Glenwell Avenue,
Newtownabbey, BT36 7TD
4 Bed Detached Bungalow
Offers Over £219,950
4 Bedrooms
1 Bathroom
1 Reception
Property Overview
Status
For Sale
Style
Detached Bungalow
Bedrooms
4
Bathrooms
1
Receptions
1
Property Features
Tenure
Not Provided
Heating
Gas
Broadband Speed
*³
Property Financials
Price
Offers Over £219,950
Stamp Duty
Rates
£1,438.65 pa*¹
Typical Mortgage
Legal Calculator
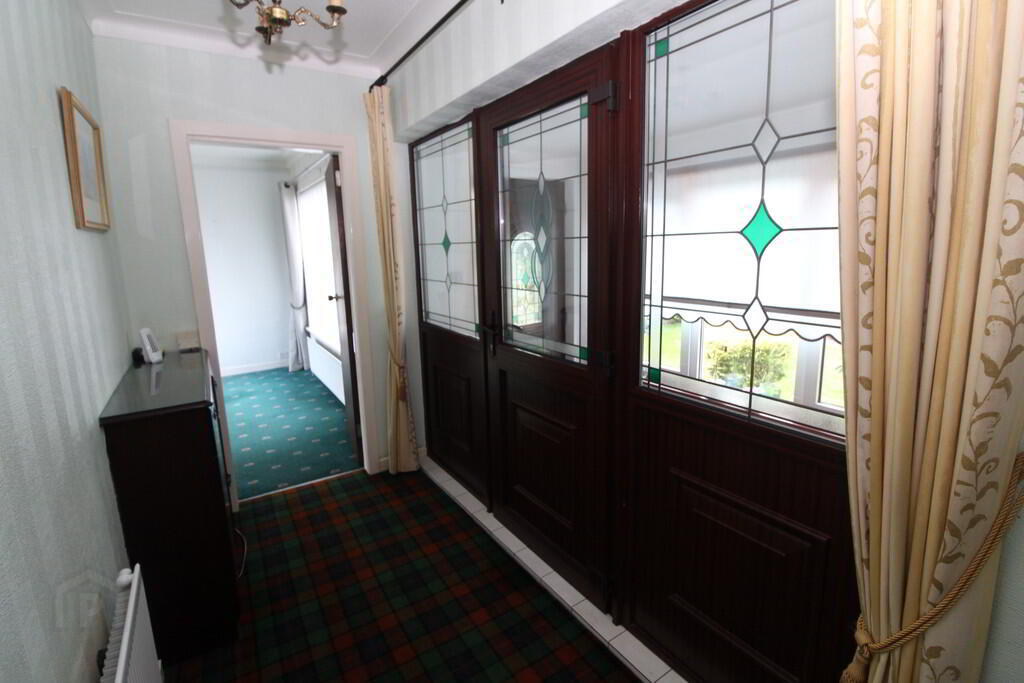
Additional Information
- Detached bungalow in highly regarded residential location
- 4 Bedrooms / 1 Reception room or 3 bedrooms/ 2 reception rooms
- Fitted kitchen
- White bathroom suite
- Double glazing in uPVC frames
- Gas fired central heating
- Garden to rear in lawn and patio
- Detached garage (24'0 x 11'9)
Situated in one of the area's most highly regarded residential neighbourhoods, this detached bungalow offers a fantastic opportunity for buyers looking to put their own stamp on a home with great potential. The accommodation is flexible in design to offer four bedrooms and one reception room or can be easily reconfigured to offer three bedrooms and two reception rooms, depending on your needs. To the rear, there's a generous garden — ideal for those who enjoy outdoor space, gardening, or entertaining in the warmer months. The property is in need of some modernisation, which is reflected in the asking price, making it an ideal choice for buyers seeking a project in a desirable location. With so much potential on offer, and properties like this rarely available, early viewing is strongly advised.
ENTRANCE PORCH uPVC front door, ceramic tiled flooring, wall panellingENTRANCE HALL Cloaks cupboard
LOUNGE 16' 3" x 10' 10" (4.95m x 3.3m) Stone fireplace, granite hearth
KITCHEN 15' 4" x 7' 10" (4.67m x 2.39m) Range of high and low level units, round edge worksurfaces, single drainer stainless steel sink unit with mixer taps, built in oven and hob, extractor fan, wall tiling, wall panelling
BEDROOM (1) 15' 5" x 10' 2" (4.7m x 3.1m)
BEDROOM (2) 11' 6" x 8' 9" (3.51m x 2.67m)
BEDROOM (3) 11' 6" x 7' 11" (3.51m x 2.41m)
BEDROOM (4)/ DINING ROOM 11' 5" x 9' 2" (3.48m x 2.79m)
BATHROOM White suite comprising panelled bath, handheld shower, low flush W/C, pedestal wash hand basin, linen cupboard with gas fired boiler, access to roofspace
OUTSIDE Front: in lawn
Side: tarmac driveway
Rear: in lawn and raiseed paved patio area, outside light & tap
uPVC fascia and rainwater goods
GARAGE 24' 0" x 11' 9" (7.32m x 3.58m) Roller door, light and power, Belfast sink


