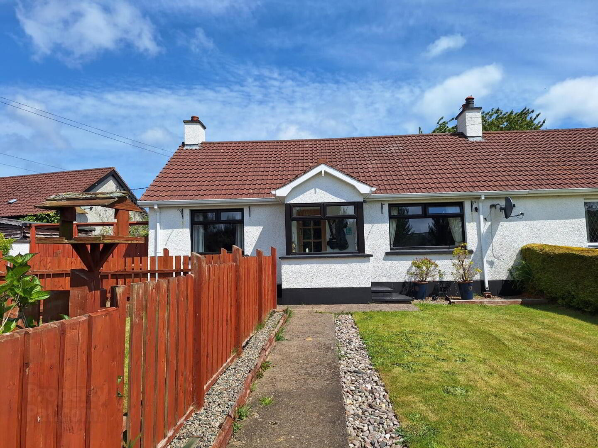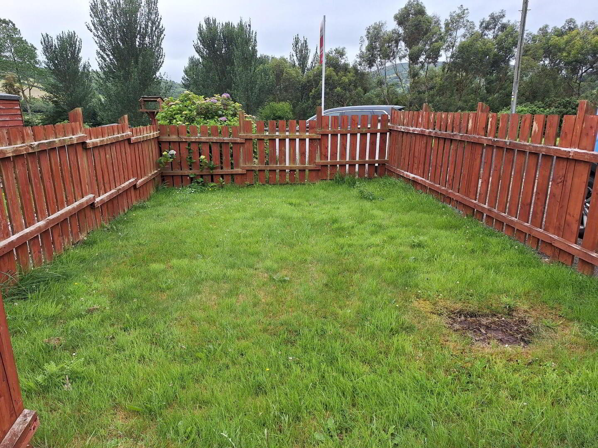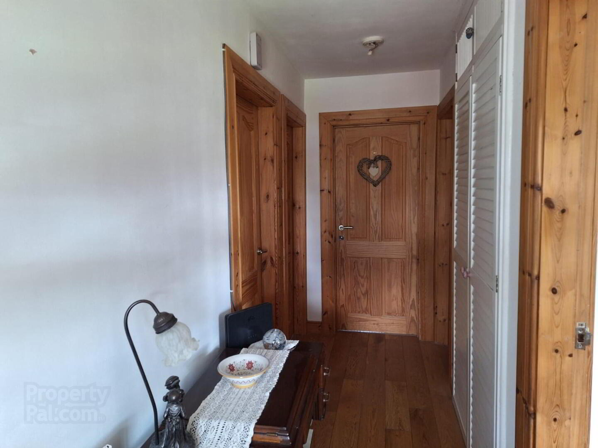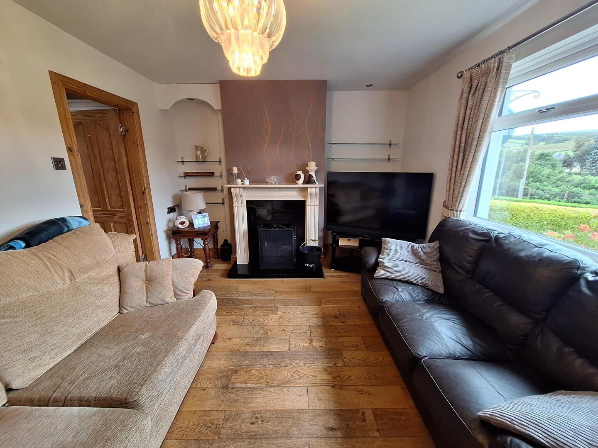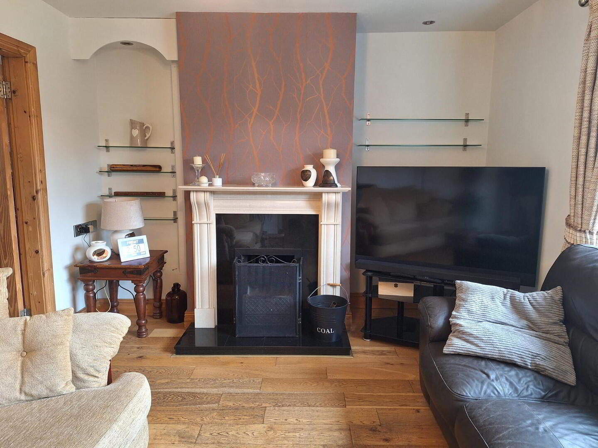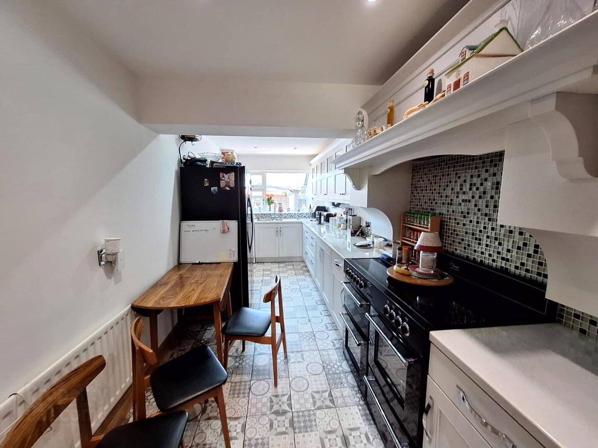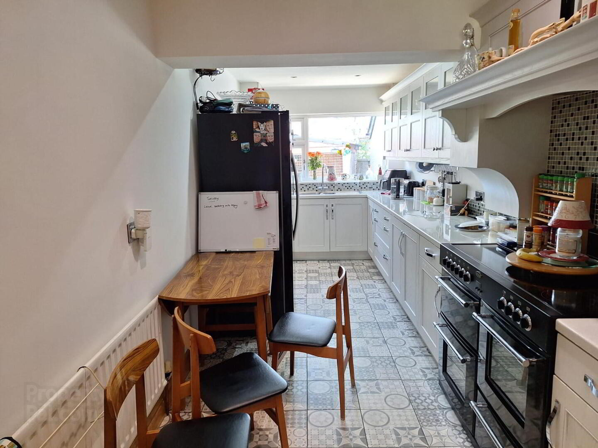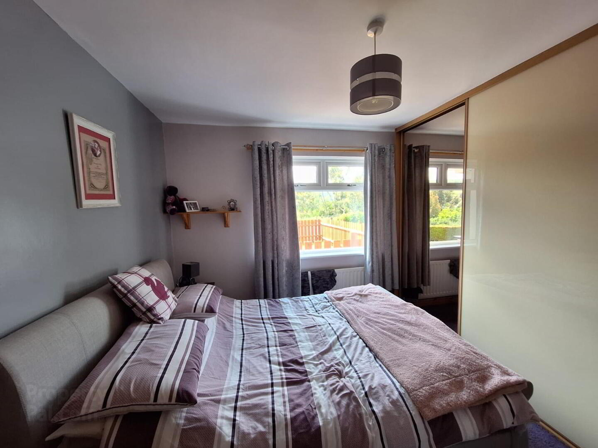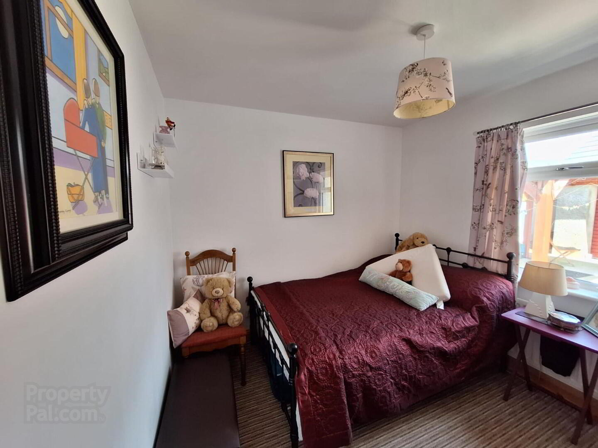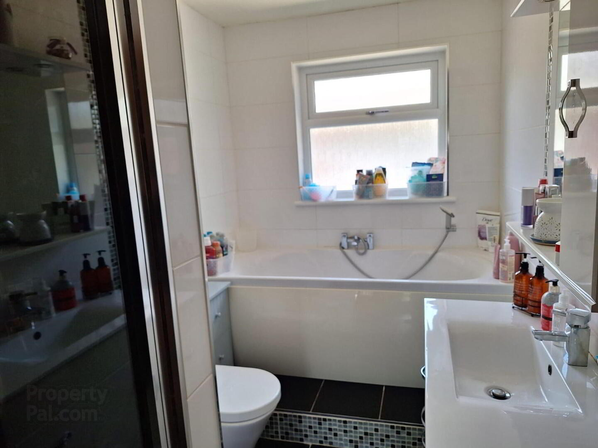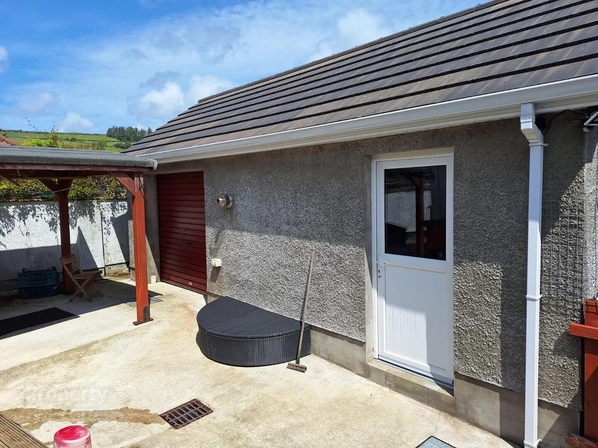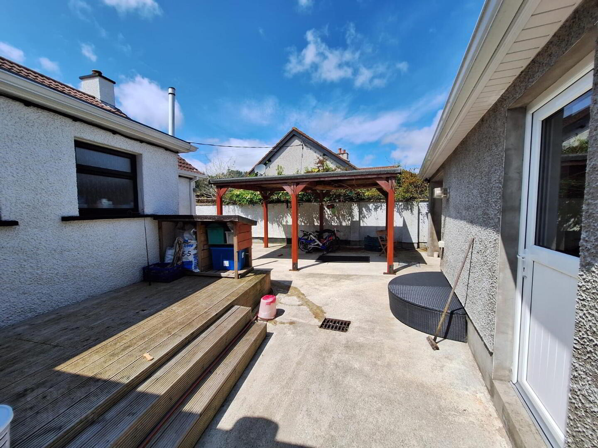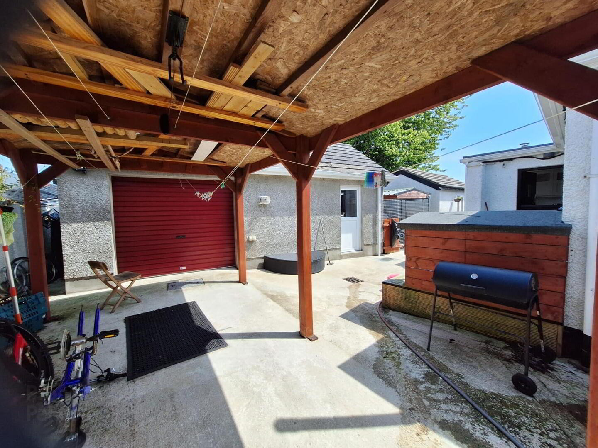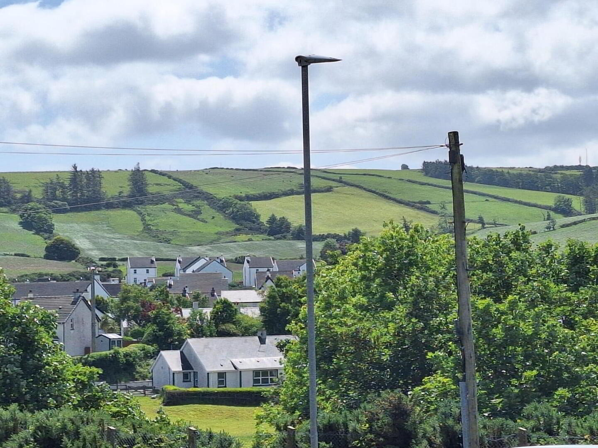4 Glenview Park,
Cushendun, Ballymena, BT44 0PA
3 Bed Semi-detached Bungalow
Offers Around £169,950
3 Bedrooms
2 Bathrooms
1 Reception
Property Overview
Status
For Sale
Style
Semi-detached Bungalow
Bedrooms
3
Bathrooms
2
Receptions
1
Property Features
Tenure
Not Provided
Energy Rating
Heating
Oil
Broadband Speed
*³
Property Financials
Price
Offers Around £169,950
Stamp Duty
Rates
£1,023.00 pa*¹
Typical Mortgage
Legal Calculator
Property Engagement
Views Last 7 Days
491
Views Last 30 Days
2,013
Views All Time
10,358
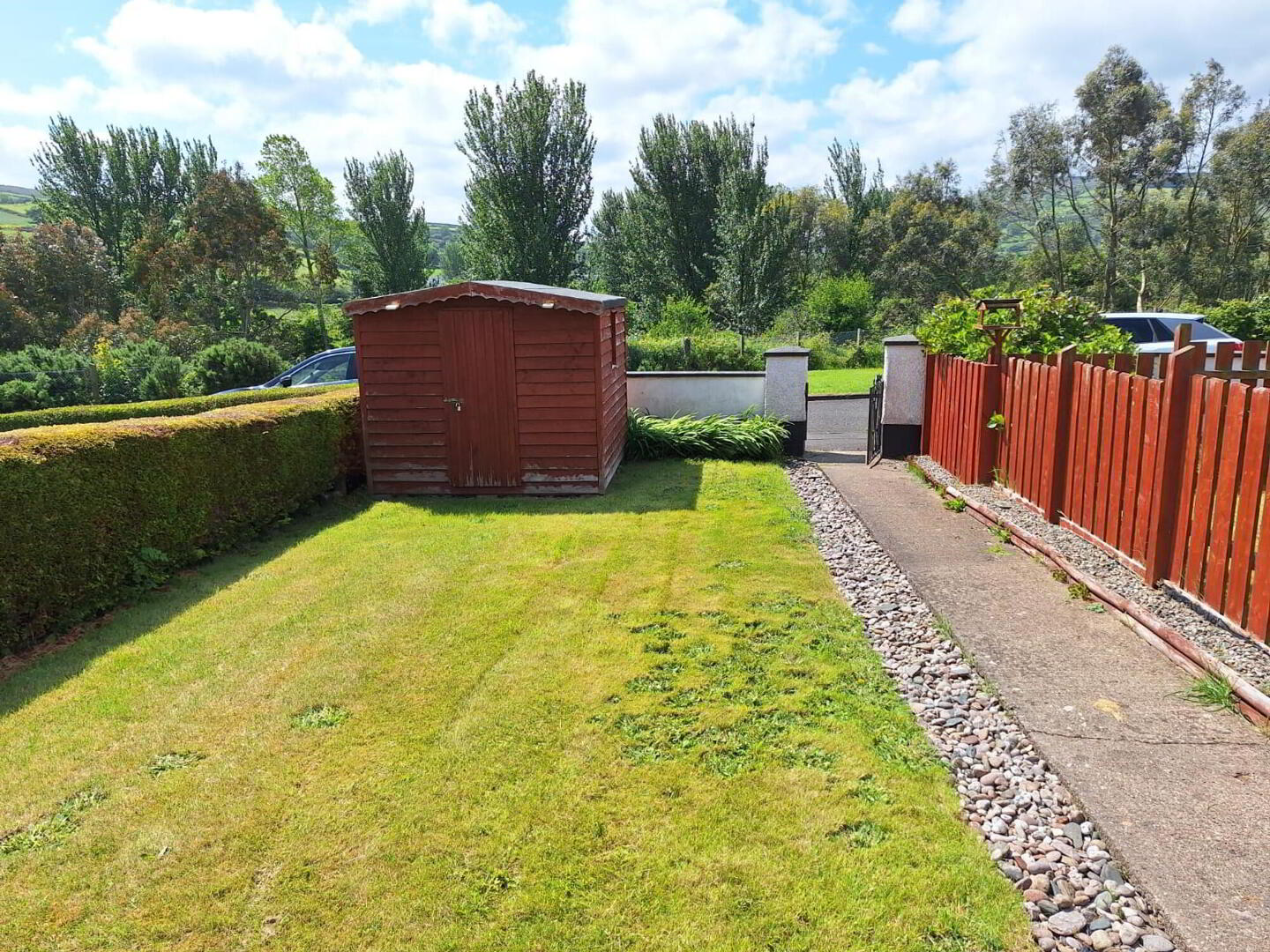
Additional Information
- Oil fired heating.
- Upvc double glazed windows.
- Low maintenance garden area.
- Perfect for working from home with a separate office building to the rear.
- Superb view to front.
- Ideal purchase for first time buyers, retirement, downsizer or future development.
- Full planning permission for a 5 bedroom house with a 2 storey extension to the rear of the property.
- Viewing recommended to appreciate the outdoor space and potential.
This cozy 3-bedroom corner plot bungalow situated in Glenview Park in Cushendun, benefits from having a low maintenance rear yard and decking area, a second outbuilding which incorporates a garage with a pedestrian and roller door and an office with separate toilet area, the perfect set up for working from home. With existing planning permission in place to convert the property to a 4 bedroom with extended downstairs and 2 storey extension, it will appeal to a wide range of prospective purchasers, such as first-time buyers, downsizers, retirement or further development. We recommend viewing to fully appreciate the outdoor space and potential of this property.
- Entrance Porch:
- Tiled floor.
- Entrance Hall:
- Attractive oak wooden flooring. Hotpress/Linen cupboard.
- Living Room:
- 4.75m x 3.45m (15'7 x 11'4)
Attractive Marble and Granite fireplace with original back boiler, Laura Ashley eyeball lighting, oak wooden flooring, glass panelled door to the hall. - Kitchen:
- 6.22m x 2.21m (20'5 x 7'3)
Bespoke kitchen by Johanna, with an extensive range of eye and low level units, glass display units, Belling electric 4 oven range cooker with ceramic top and bespoke decorative pelmet over with concealed extractor fan, plumbed for an automatic washing machine, bowl and ½ stainless steel sink unit, eyeball lighting. Stable door to floor level decking area. - Bedroom 1:
- 3.28m x 2.67m (10'9 x 8'9)
Fitted slide robes by Johanna with mirror doors and views to the front. - Bedroom 2:
- 2.29m x 4.39m (7'6 x 14'5)
Fitted bedroom furniture including wash hand basin, views to the rear. - Bathroom:
- 3.35m x 1.75m (11'0 x 5'9)
Vanity basin, fully tiled walls, double sized walk in shower with thermostatic shower, telephone hand shower over extra deep double person raised bath, heated towel rail, tiled floor, eyeball lighting. - Bedroom 3:
- 3.35m x 2.67m (11'0 x 8'9)
Views to the rear. - Outbuilding comprising:
- Garage:
- 4.7m x 3.25m (15'5 x 10'8)
With roller door, protective flooring, lights, power points and boiler. Separate area to rear. - Office:
- 2.46m x 2.26m (8'1 x 7'5)
With separate WC and wash hand basin. - EXTERIOR FEATURES:
- Concrete yard.
- Garden in lawn to the front wall with additional enclosed fenced area with lawn.
- Concrete driveway to the side.
- Covered entertaining area to rear.
- Wooden decked floor level patio area to the rear.
- Gate entrance to side.
- Outside lights and a tap.
Directions
Leaving Cushendun on the Knocknacarry Road, turn right at the roundabout onto Knocknacarry Avenue. Take the first left into Glenview Park and No. 4 will be on the right hand side.

