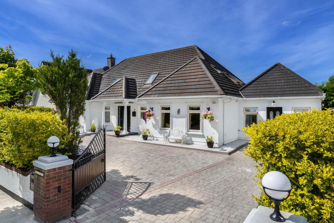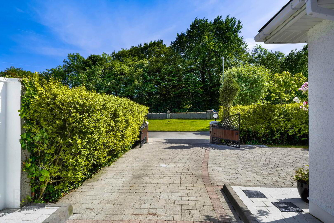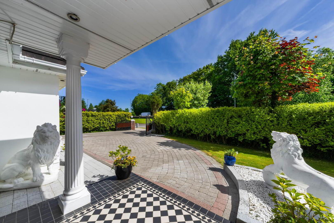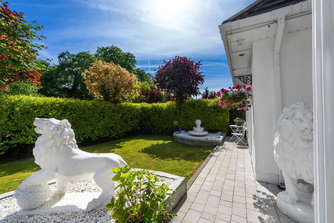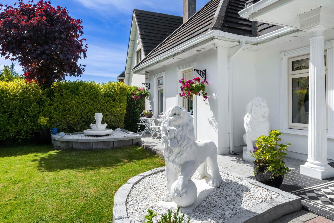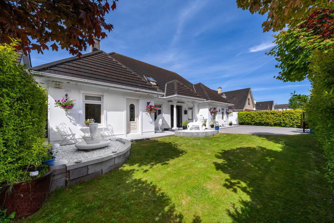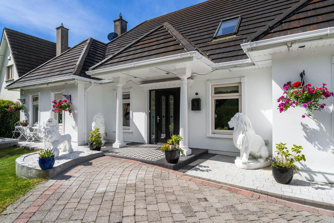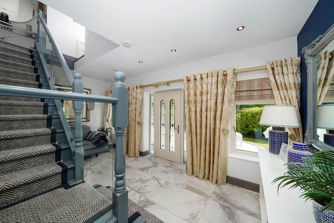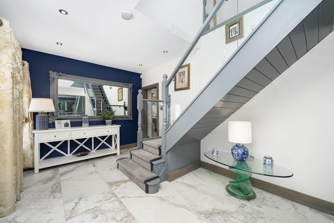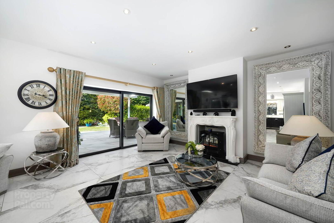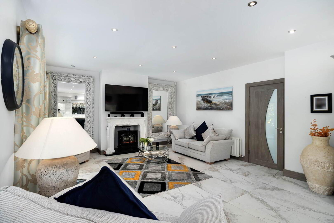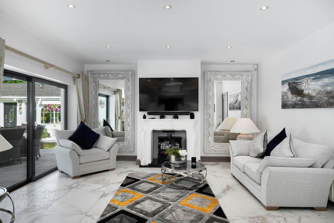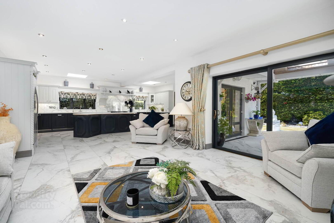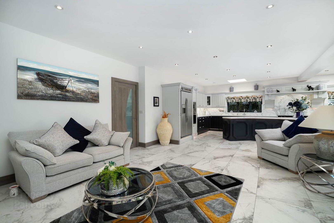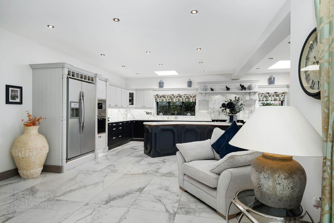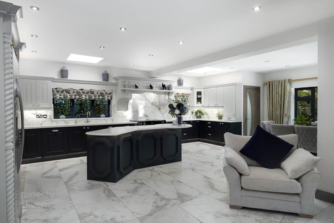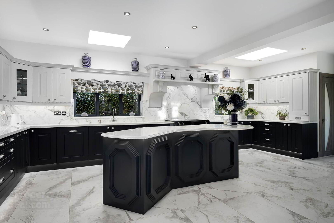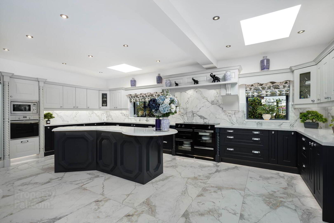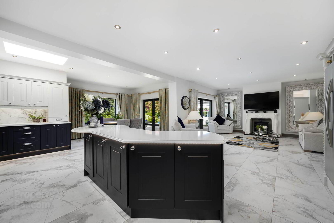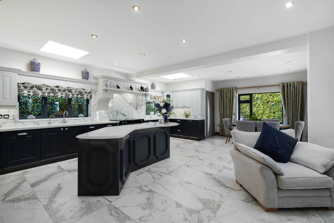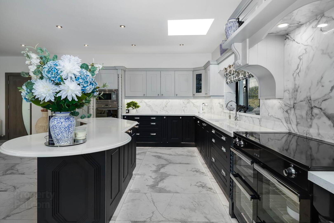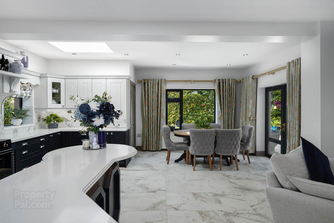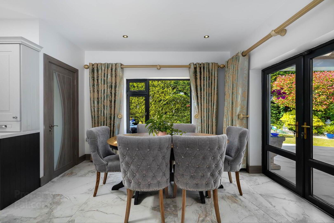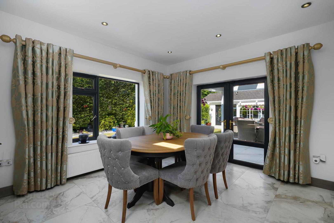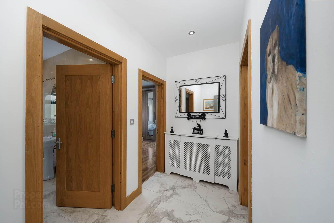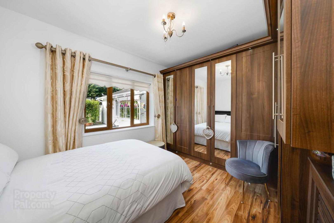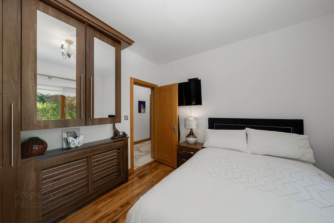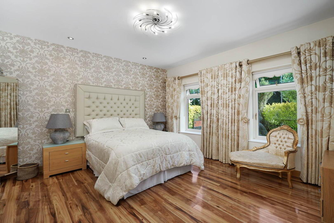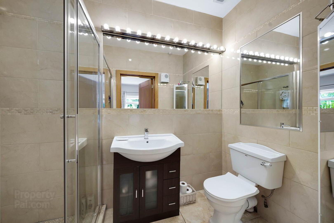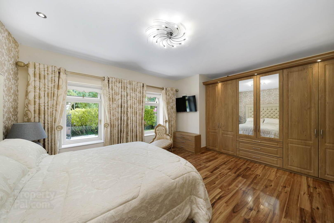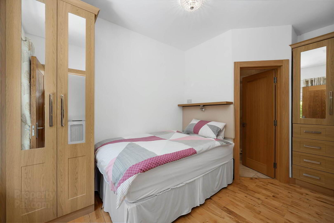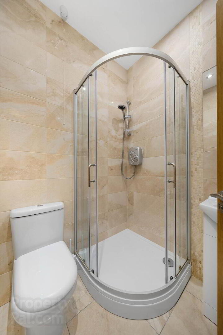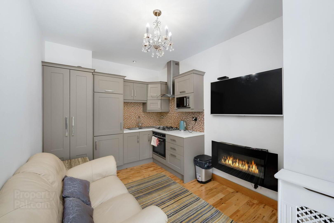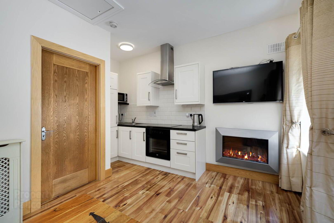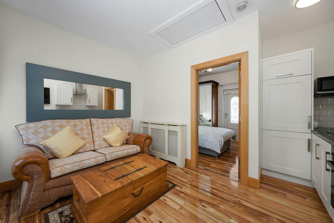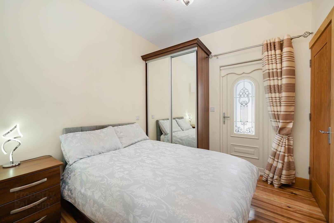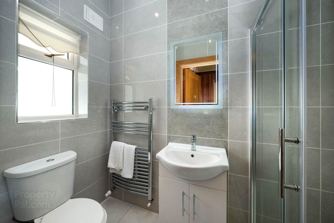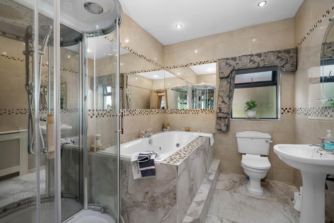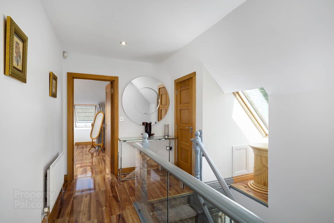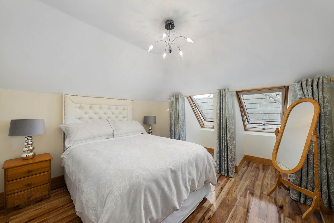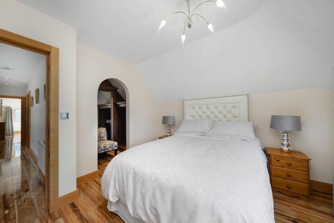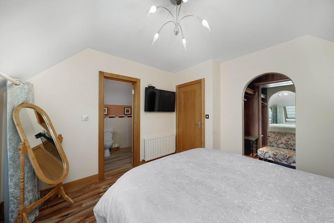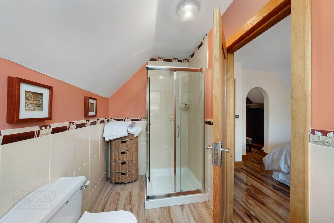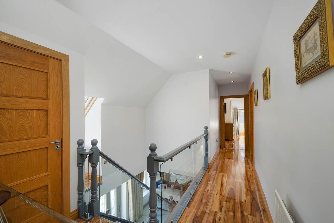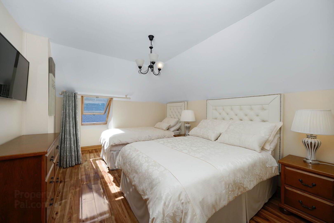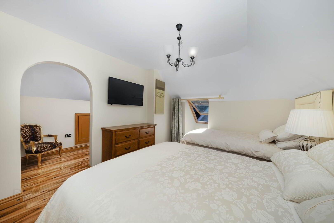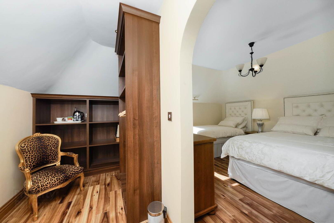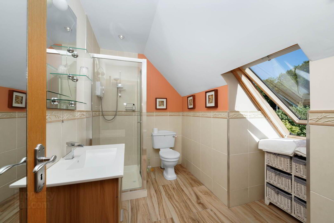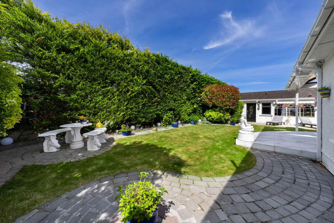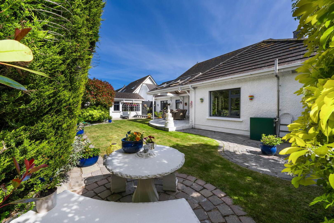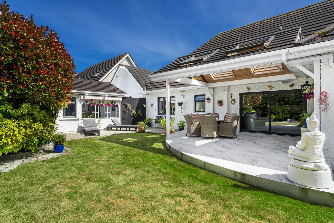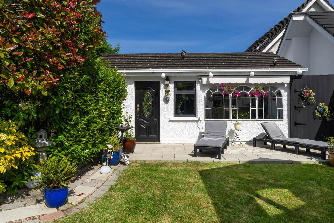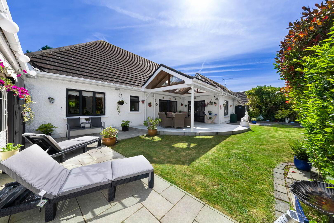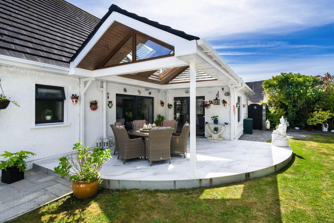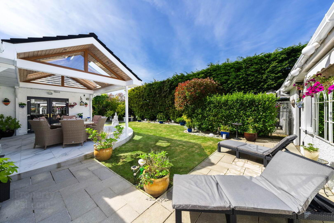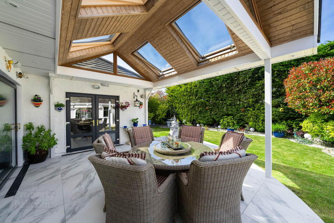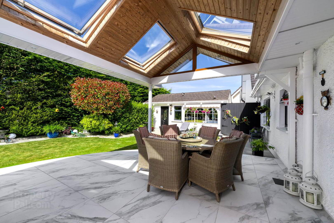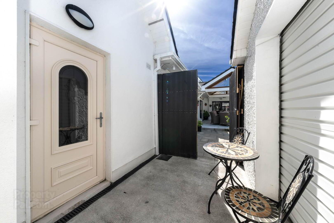4 Glebe Wood,
Ballivor, C15W1D2
6 Bed Detached House
Price €500,000
6 Bedrooms
6 Bathrooms
2 Receptions
Property Overview
Status
For Sale
Style
Detached House
Bedrooms
6
Bathrooms
6
Receptions
2
Property Features
Tenure
Freehold
Energy Rating

Property Financials
Price
€500,000
Stamp Duty
€5,000*²
Property Engagement
Views Last 7 Days
40
Views Last 30 Days
170
Views All Time
431
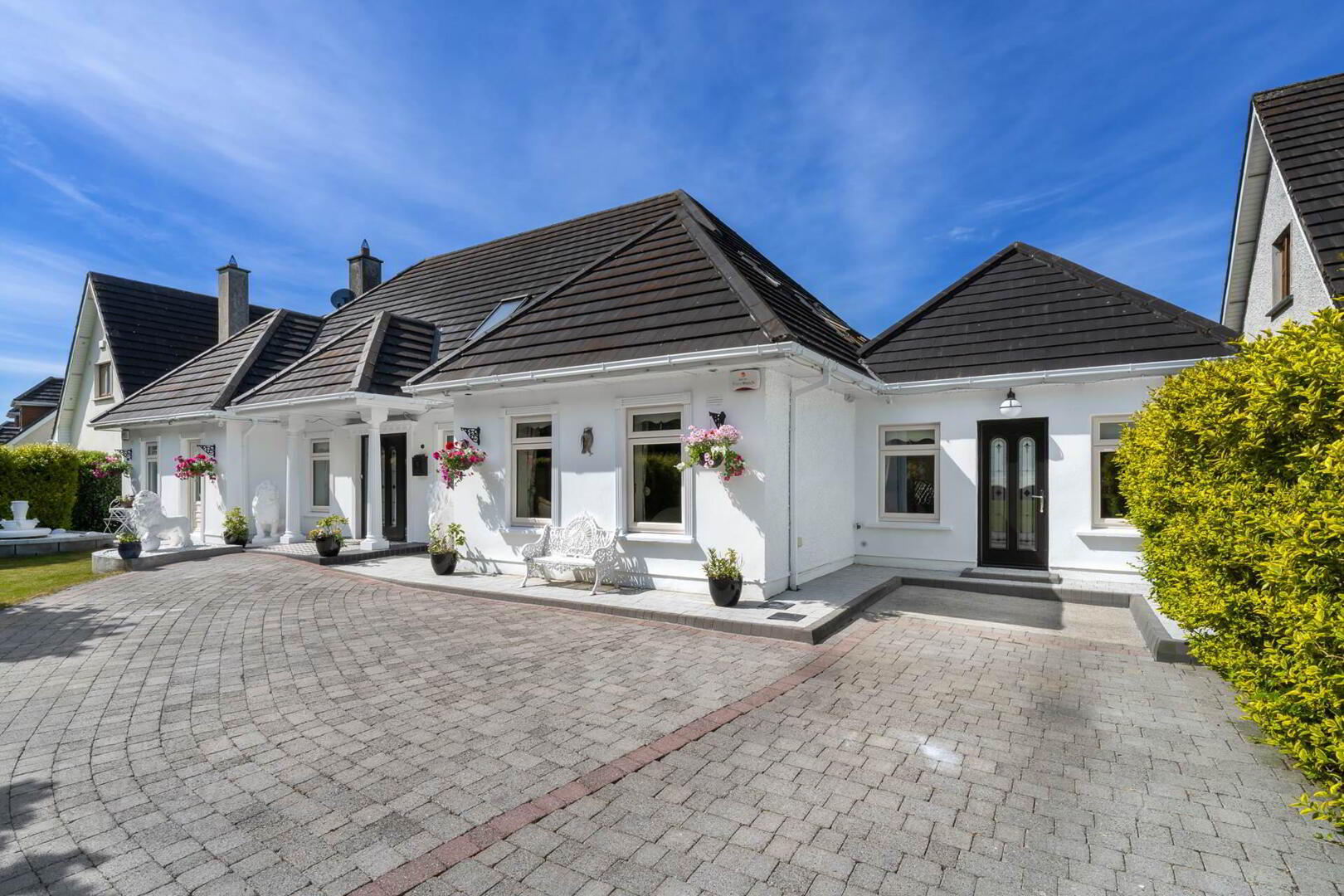 New to the market is this exquisite six -bedroom, detached property at 4 Glebe Wood. The accommodation spans a generous 235.6 square meters offering a perfect blend of modern comfort and timeless elegance. In addition to the main accommodation, that features four bedrooms, the property also incorporates what can be generally described as two self-contained one-bedroom apartments, and a detached garage. This meticulously maintained property oozes much appeal making for a magnificent family home, that most could only dream of.
New to the market is this exquisite six -bedroom, detached property at 4 Glebe Wood. The accommodation spans a generous 235.6 square meters offering a perfect blend of modern comfort and timeless elegance. In addition to the main accommodation, that features four bedrooms, the property also incorporates what can be generally described as two self-contained one-bedroom apartments, and a detached garage. This meticulously maintained property oozes much appeal making for a magnificent family home, that most could only dream of.The extensive accommodation laid across two floors comprises, ground floor - entrance hall, open plan kitchen / living / dining area, utility room, family room, master bedroom (ensuite) and family bathroom, and on the first floor - three bedrooms, two with ensuites and walk in wardrobes together with a walk in hot press and linen press. The two self-contained one-bedroom apartments come with open plan living/kitchen/dining room and both have ensuite bedrooms.
Seeing is believing, so interested parties are recommended to arrange a viewing at first opportunity.
FEATURES INCLUDE
Luxurious high-specification finish
Highly spacious well-appointed accommodation
Entire comprising 6 bedrooms (5 ensuite)
- 4 Luxurious bedrooms, 3 ensuites
- 2 self-contained 1-bedroom apartments
High-specification kitchen cabinetry with integrated appliances
Sensor lights and landscape lighting
Alarm system
External electrical point
Outside tap
Electronically controlled gated entrance
Detached garage
Wide range of local attractions and pursuits provided for
Minutes walk to the village of Ballivor and primary schools
Experience the best of country village living
ACCOMMODATION
Please refer to the floor plan, contained within the suite of photographs, for layout and approximate dimensions.
GROUND FLOOR
ENTRANCE FOYER
Magnificent ceramic tile floor. Recessed lighting. Impressive solid composite entrance door adorned by glazed panels. 2 Windows flooding the space with natural light, staircase with feature glazed panelling leading to first floor.
OPEN PLAN LIVING / KITCHEN / DINING
LIVING AREA
A fantastically bright room that captures the essence of the magnificent gardens and patio room through double patio doors, an absolute haven of tranquillity. Ceramic tiled floor. Feature fireplace with stove. Recessed lighting.
KITCHEN AREA
Fully fitted bespoke designed in-frame kitchen cabinetry, both base and wall mounted, together with breakfast island, featuring Quartz countertops and Quartz finished splashback area to wall surfaces over countertops and mirror behind range cooker, brings a luxurious, modern feel to the kitchen. Incorporates integrated extractor hood, oven, microwave, American style fridge freezer and integrated dishwasher. ceramic tiled floor. Recessed lighting. 2 windows and 2 Velux windows filling the space with natural light.
DINING AREA
The dining area features French doors opening onto the tiled patio and to the landscaped gardens, which all blend beautifully, lending itself to indoor-outdoor living and entertaining. ceramic tiled floor. Recessed lighting and further window to the side.
UTILITY ROOM
Plumbed for washing machine and dryer.
INNER HALLWAY
Ceramic tiled floor and recess lighting
FAMILY ROOM
Timber style flooring, extensive built in wall units and window overlooking rear garden. (Currently used as a bedroom).
MASTER BEDROOM
Highly spacious double room to rear elevation extensive built in wardrobes, 2 windows and Recessed lighting.
ENSUITE
Fully tiled with WC, WHB and Shower cubicle.
BATHROOM
Comprises both jacuzzi style bath and separate shower cubicle fitted with thermostatic valve rain forest shower with mood lighting and radio. Also incorporates toilet and sink. Recessed lighting. Window for natural light. Complete floor and wall tiling.
FIRST FLOOR:-
LANDING
Timber style flooring, recess lighting, glass panelling and Velux wind.
BEDROOM 2
Timber style flooring. Velux windows and door to:
WALK IN WARDROBE
ENSUITE
Incorporates WC, WHB, tiled Shower Cubicle, tiling to selected walls and Velux window.
BEDROOM 3
Timber style flooring. Two Velux style windows and door to:
WALK IN WARDROBE
ENSUITE
Incorporates WC, WHB, tiled Shower Cubicle, tiling to selected walls and Velux window.
BEDROOM 4
Timber style flooring and Velux window.
HOT PRESS
Extensive shelving and light
LINEN PRESS
Shelved for extra storage.
SELF CONTAINED APARTMENT ONE
OPEN PLAN LIVING / DINING / KITCHEN
Incorporating fitted kitchen with oven, hob, extractor fan, fridge and plumbed for washing machine, timber style flooring.
BEDROOM
Timber style flooring and built in wardrobes.
ENSUITE
Fully tiled with WC, WHB and Shower cubicle.
SELF CONTAINED APARTMENT TWO
OPEN PLAN LIVING / DINING / KITCHEN
Incorporating fitted kitchen with oven, hob, extractor fan, fridge and plumbed for washing machine, timber style flooring.
BEDROOM
Timber style flooring and built in wardrobes.
ENSUITE
Fully tiled with WC, WHB and Shower cubicle.
OUTSIDE & GROUNDS
From the road, to approach the house, one comes through electronically controlled wrought gates over a cobbled surfaced driveway, generally flanked by lawn. There is ample off-road parking.
There is a magnificent tiled and covered patio area, perfectly positioned to the rear of the house, that provides a private tranquil area ideal space for barbecues, alfresco dining and entertaining. It is also an ideal area for those seeking to capture afternoon and evening sun. this area is further complimented by landscaped garden.
DETACHED GARAGE
Ideal for conversion to a home-office or other such space. With lighting and power.
LOCATION
Ballivor is a popular commuter location within easy reach of Dublin and other principal towns such as Trim, Navan and Maynooth. The village with its country charm has a strong community spirit with an active neighbourhood watch. It supports a supermarket, post office, pharmacy, craft butcher, cafe, community centre and a number of convenience stores amongst a greater range of facilities. Parent/baby mornings, scouts, drama, dance, karate and lots more are provided for here. Importantly there is a state-of-the-art primary school located in the village as well as pre-school, creche and after school facilities. A fabulous new playground has recently opened. Leisure pursuits are in abundance in the area, there being numerous clubs and sporting associations locally which cater for football, hurling, badminton, tennis, athletics, fishing, hunting and shooting but to mention a few. There are also a number of golf courses nearby while both the River Deel and the Royal Canal, being only a couple of minutes drive, provide for various activities for water enthusiasts as well as waterside walks.
A bus service is provided for post primary schools at the nearby towns of Athboy and Trim which support further excellent retail, hospitality with hotels and lively pubs and recreational facilities including an Aura swimming pool at Trim. The county towns of Navan and Mullingar provide hospitals should the need arise and are both within thirty minutes or so drive. With access to the M3, M4, M6, N51 and N52 routes convenient, the area is popular with Dublin commuters and those who transverse the country for work.
Employees from the ICT, E-commerce and pharma sectors based around Blanchardstown / Damastown as well as ICTs based around Leixlip often choose Ballivor as a place to call home, citing lifestyle, ease of commuting and affordability as the rationale for their choice. Such companies include giants like Synopsys, IBM, PayPal, Symantec, Ebay, Paypal, Bristol Myers-Squibb, Alexion, Helsinn Birex, Hewlett-Packard and Intel with others to features soon with the development of the Shire facility near Dunboyne and Facebooks data centre at Clonee.
For those into retail or perhaps after some retail therapy, both the Blanchardstown and Liffey Valley shopping centres are within some forty minutes or so drive.
VIEWING
An early inspection of this property comes highly recommended by the selling agent. To arrange a viewing, please reply via this listing or telephone 046 9022100.
ARE YOU THINKING OF SELLING YOUR HOME OR A PROPERTY?
Quillsen have branch offices across Dublin including those at Dún Laoghaire, Fairview, Ranelagh and Terenure, as well as a regional office in Meath`s county town, Navan. This enables and ensures that we provide a superior property service throughout Counties Dublin and Meath, as well as into the adjoining parts of Counties Louth, Cavan, Offaly, Kildare and Wicklow. Our name is synonymous with the sale of residential properties, both urban and rural, as well as development land, farm and country properties. We offer a FREE no-obligation sales appraisal and valuation for those who are selling or those that are contemplating selling. We would of course love to hear from you with a view to assisting with your property requirements be it advisory, transactionary or otherwise. Call or message Chris Smith on +353872109470 or email [email protected]
Notice
Please note we have not tested any apparatus, fixtures, fittings, or services. Interested parties must undertake their own investigation into the working order of these items. All measurements are approximate and photographs provided for guidance only.
ARE YOU THINKING OF SELLING?
We offer a FREE no-obligation sales appraisal and valuation for those who are selling or those that are contemplating selling. We would of course be delighted to hear from you with a view to assisting with your property requirements be it advisory, transactionary or otherwise.
DISCLAIMER
Information is provided subject to the principle of caveat emptor and so parties are put on notice of the following: (i) No statement or measurement contained in any correspondence, brochure or advertisement issued by the Vendor or any agent on behalf of the Vendor relating to the Subject Property shall constitute a representation inducing the Purchaser to enter into the sale or any warranty forming part of this Contract; (ii) Any statements, descriptions or measurements contained in any such particulars or in any verbal form given by or on behalf of the Vendor are for illustration purposes only and are not to be taken as matters of fact; (iii) Any mis-statement, mis-description or incorrect measurement given verbally or in the form of any printed particulars by the Vendor or any person on the Vendor’s behalf shall not give rise to any cause of action claim or compensation or to any right of rescission under this Contract; (iv) No right of action shall accrue against any agent, employee, or other person whatsoever connected directly or indirectly with the Vendor whereby any mistake, omission, discrepancy, inaccuracy, misstatement or misrepresentation may have been published or communicated to the Purchaser during the course of any representations or negotiations leading up to the sale; and (v) The Contract of Sale constitutes the entire agreement between the parties thereto with respect to the subject matter hereof and supersedes and extinguishes any representations or warranties (if any) previously given or made excepting those contained in the Contract of Sale and no variation shall be effective unless agreed and signed by the parties or by some person duly authorised by each of them. That said, interested parties are encouraged to seek a professional opinion(s) in relation to any aspect of the purchase and or concerns they may have, prior to exchange of Contracts. Please be further advised that measurements are generally taken at the widest point in each room and so may not multiply to equate to the floor area of each room given architectural indents, rooms protruding into one another, l-shaped or other alternative shaped rooms, etc. Distances are approximated and rounded. Information is provided to the best of our knowledge. Additionally, in certain cases some information may have been provided by the vendor or third parties to ourselves.

