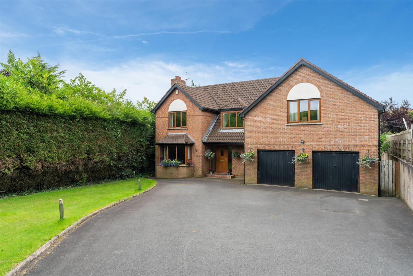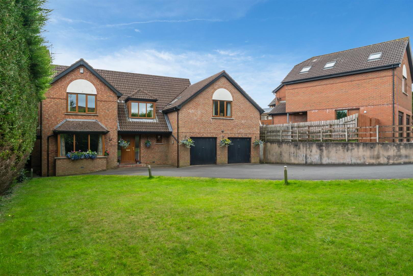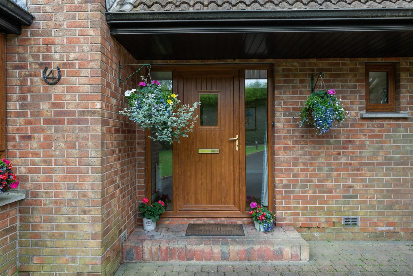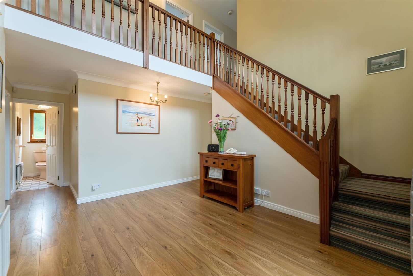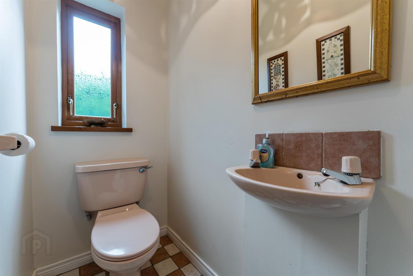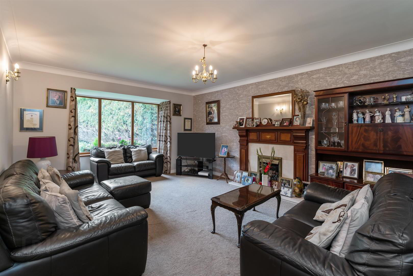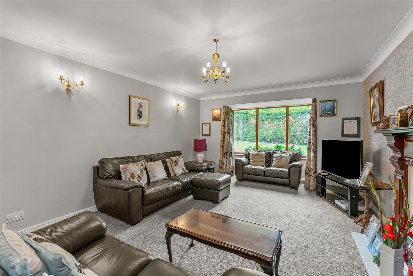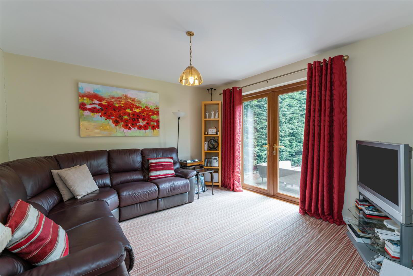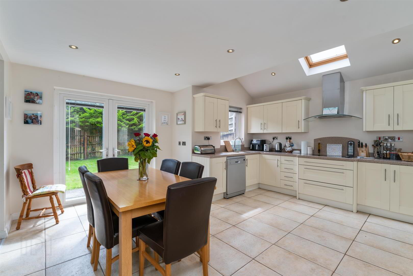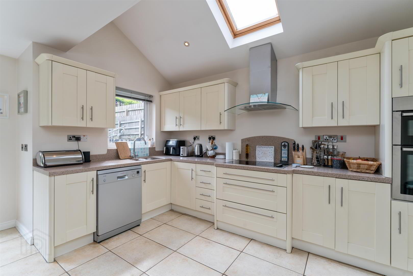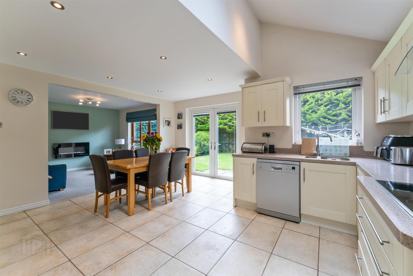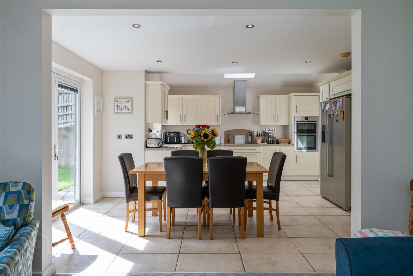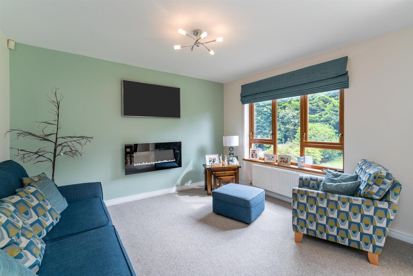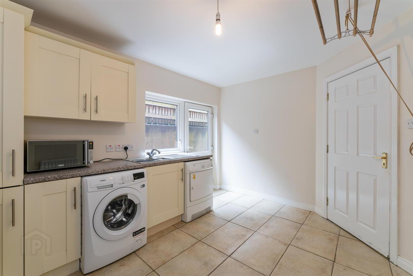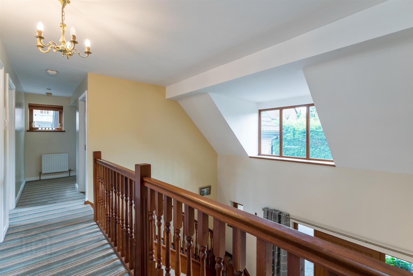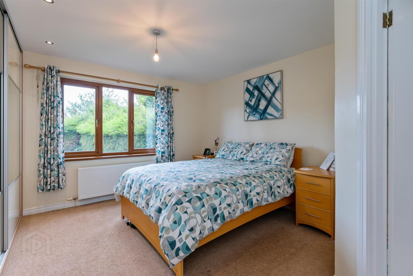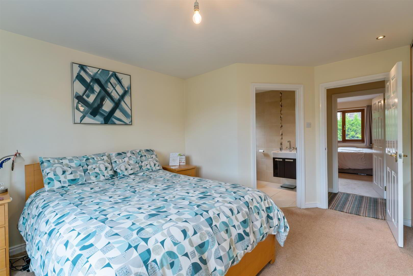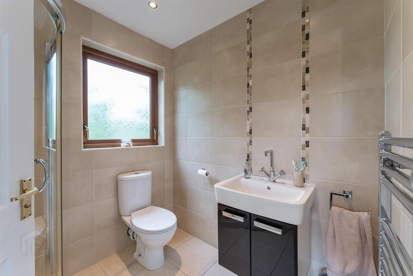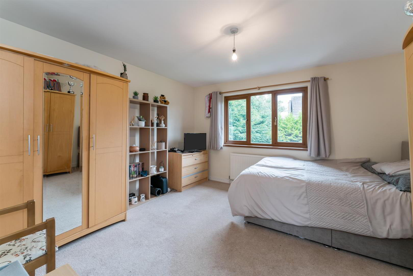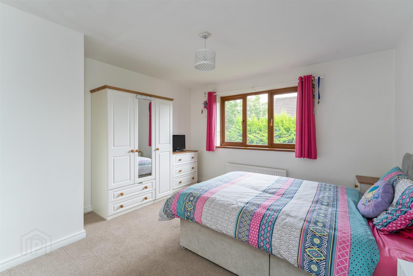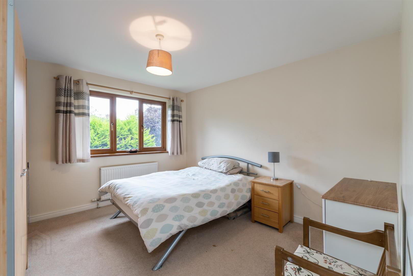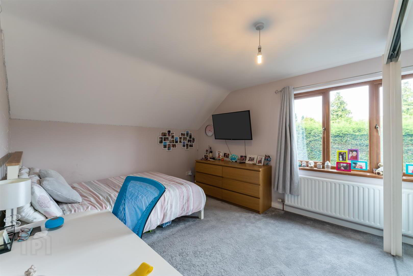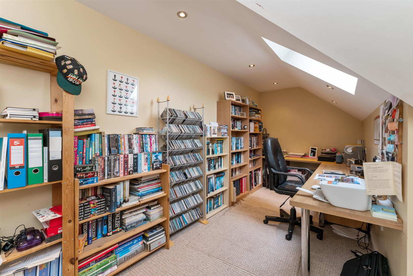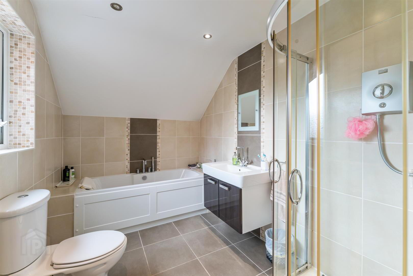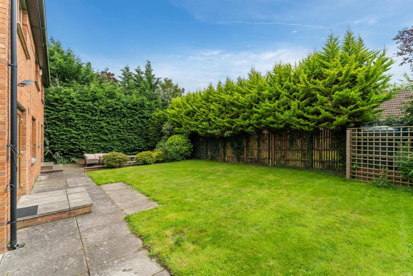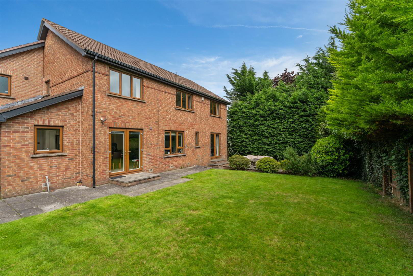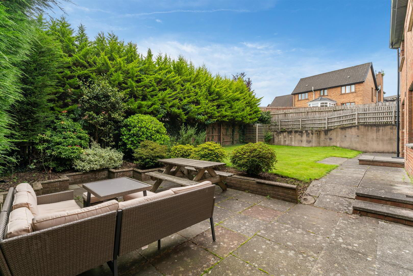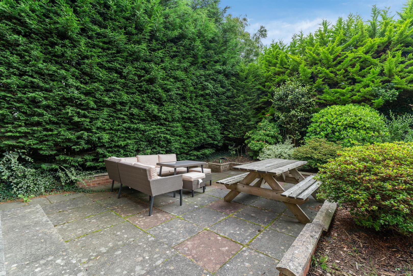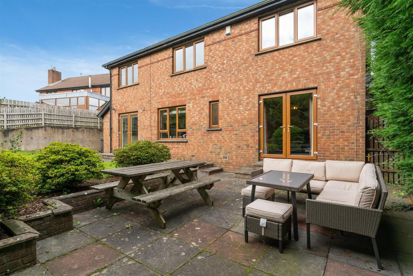4 Garland Crescent,
Manse Road, Belfast, BT8 6YJ
6 Bed Detached House
Asking Price £525,000
6 Bedrooms
3 Bathrooms
3 Receptions
Property Overview
Status
For Sale
Style
Detached House
Bedrooms
6
Bathrooms
3
Receptions
3
Property Features
Tenure
Freehold
Energy Rating
Broadband
*³
Property Financials
Price
Asking Price £525,000
Stamp Duty
Rates
£3,548.22 pa*¹
Typical Mortgage
Legal Calculator
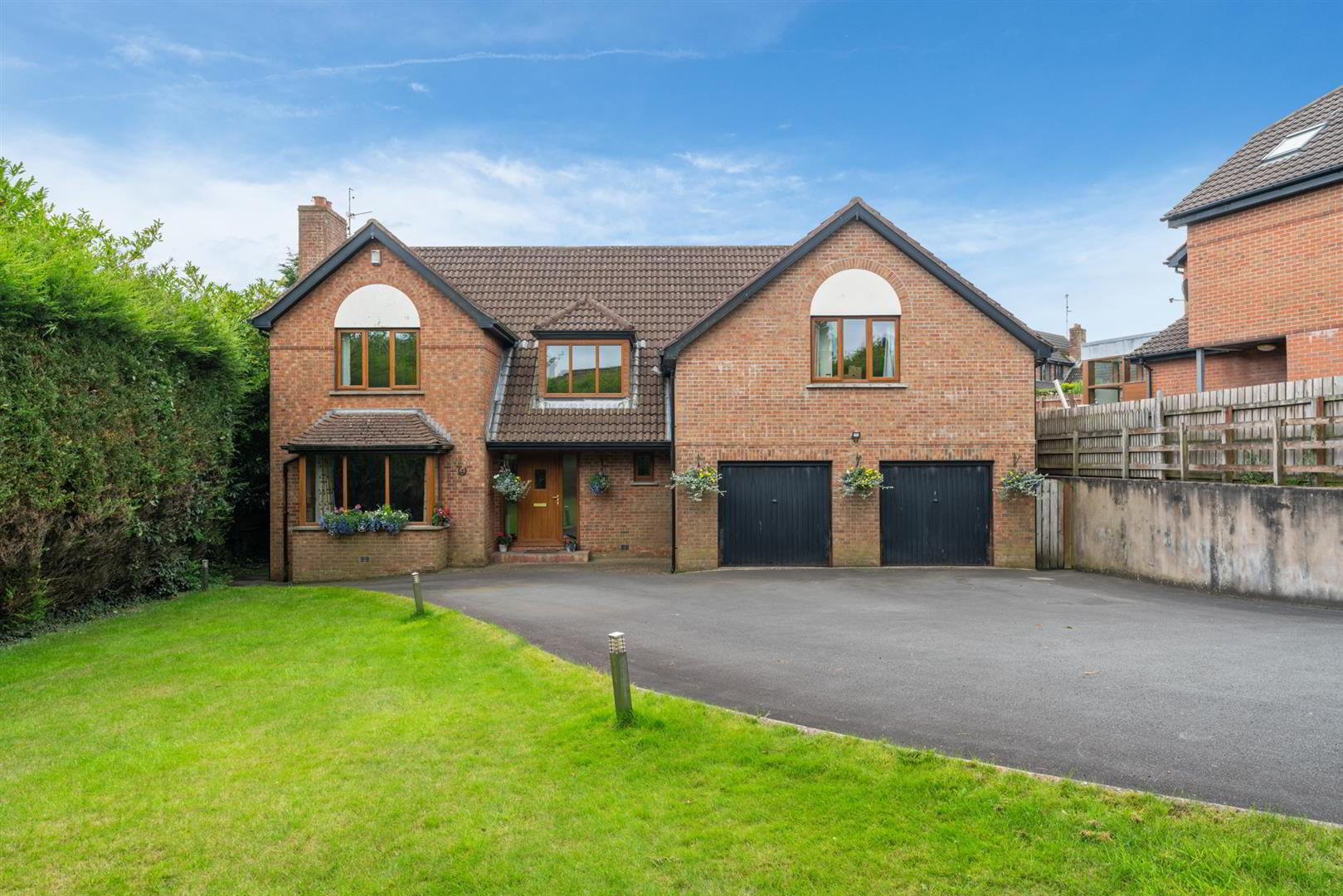
Additional Information
- Extended family size detached home of approx 2500 sq ft
- Six well proportioned bedrooms
- Three reception rooms
- Modern kitchen / dining
- Large utility room
- En-suite to master bedroom
- Family bathroom with separate shower cubicle
- Ground floor w/c
- Fantastic corner site with off street parking for up to 6 cars
- Double garage
Located in a cul de sac position just off the Manse Road in the Four Winds, in a highly sought after residential development, this impressive and extended detached family home off approximately 2500 sq ft and is convenient to the Belfast City Centre. Locally there are several excellent primary and post primary schools to include St. Ita's and Cairnshill, with the Cairnshill Park and Ride ensuring an easy commute to the City Centre. and shopping is also well catered for with the local shops off Newton Park, specialist boutiques and delicatessens on the Ormeau Road and the array of high street names at Forestside Shopping Centre. Positioned on a generous corner site this excellent family residence offers bright and spacious accommodation comprising three separate reception rooms, a fantastic modern fitted kitchen with family dining and a separate utility room. On the 1st floor the extended accommodation now comprises 6 well proportioned bedrooms, master bedroom with en-suite shower room, downstairs w.c. and a main family bathroom. Outside there is ample off street parking for up to 6 cars that leads to a double garage. Extensive, mature and very private gardens surround this fine home thus making this a complete package for the modern day family looking to locate in this convenient and sought after location.
- The accommodation comprises
- Pvc double glazed front door leading to reception hall
- Reception hall
- Laminate flooring. Under stairs cloaks cupboard.
- Cloaks 2.03m x 0.97m (6'8 x 3'2)
- Ground floor w/c comprising low flush w/c, pedestal wash hand basin, tiled floor.
- Lounge 6.45m x 3.84m (to bay) (21'2 x 12'7 (to bay) )
- Attractive marble fireplace with wooden surround.
- Living room 4.04m x 3.86m (13'3 x 12'8)
- Double glazed French doors to rear gardens.
- Kitchen / dining / family 5.00m x 4.95m (16'5 x 16'3)
- Excellent range of high and low level units, single drainer 1 1/2 bowl sink unit with mixer taps, corrian work surfaces, recessed spotlights, 4 ring hob and double oven, extractor fan, plumbed for dishwasher, American fridge freezer space, tiled floor, roof window, open to dining area
- Dining
- Tiled floor, double glazed French doors with access to the rear gardens. The dining is open to the family room.
- Family room 3.89m x 3.40m (12'9 x 11'2)
- Utility room 12'6 x 9'5 (39'4"'19'8" x 29'6"'16'4")
- Range of high and low level units, single drainer 1 1/2 bowl sink unit with mixer taps, formica work surfaces, plumbed for washing machine, tumble dryer space, side door access and access to the double garage.
- 1st floor
- Landing, large hot press, access to the roof space.
- Bedroom 1 4.72m x 3.86m (15'6 x 12'8)
- Wall to wall built in mirrored robes with drawer storage behind.
- En-suite 2.21m x 2.01m (7'3 x 6'7)
- White suite comprising corner shower cubicle with thermostatically controlled shower, low flush w/c, wash hand basin with storage below, fully tiled walls, tiled floor, chrome towel radiator.
- Bedroom 2 3.86m x 3.81m (12'8 x 12'6)
- Bedroom 3 3.81m x 3.71m (12'6 x 12'2)
- Bedroom 4 3.86m x 3.53m (12'8 x 11'7)
- Bedroom 5 4.19m x 3.43m (13'9 x 11'3)
- Bedroom 6 5.89m x 2.18m (19'4 x 7'2)
- Roof window, recessed spotlights.
- Family bathroom 3.18m x 2.36m (10'5 x 7'9)
- White suite comprising panelled bath, mixer taps with hand shower, low flush w/c, wash hand basin with storage below, corner shower cubicle with Aqualisa shower, fully tiled walls, tiled floor, extractor fan, chrome towel radiator.
- Outside
- Large tarmac driveway to the front with ample off street parking for up to 6 cars, leading to the attached double garage.
- Attached double garage 6.32m x 5.64m (20'9 x 18'6)
- Double up and over doors, light and power.
- Front gardens
- Gardens to the front laid in lawn bounded by mature hedging offering fantastic privacy.
- Rear gardens
- Enclosed gardens to the rear laid in lawn with additional patio area. Bounded by mature hedging and extensive range of plants, trees and shrubs, flower beds, outside tap and lights, side gate access at both sides of the property.
- Rear elevation


