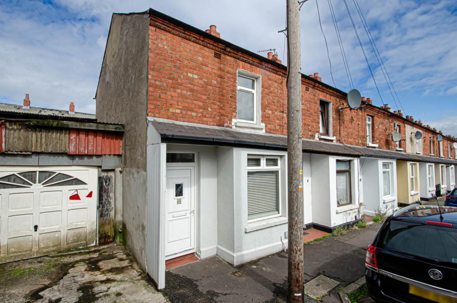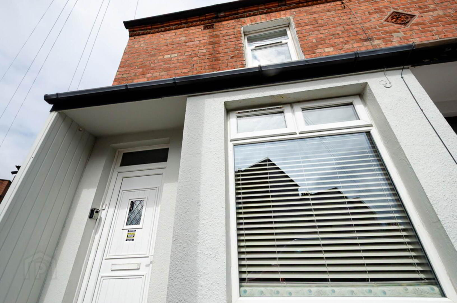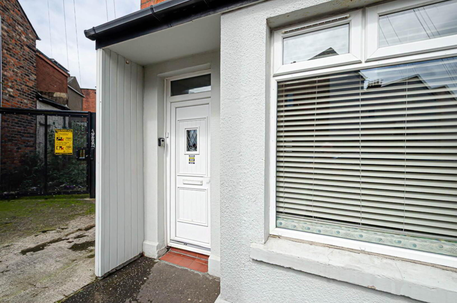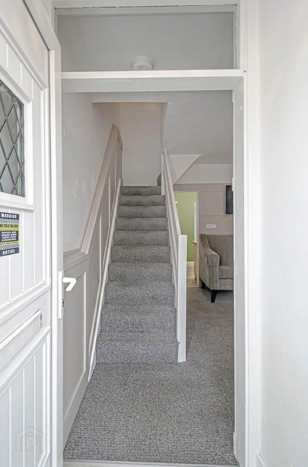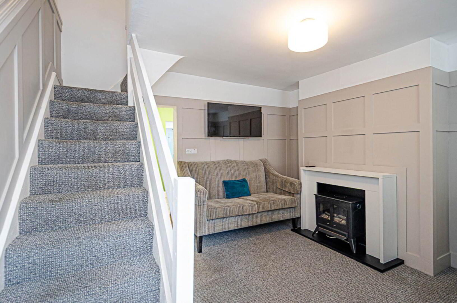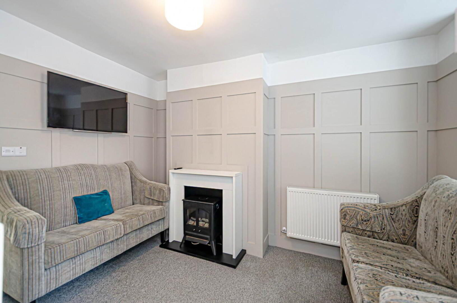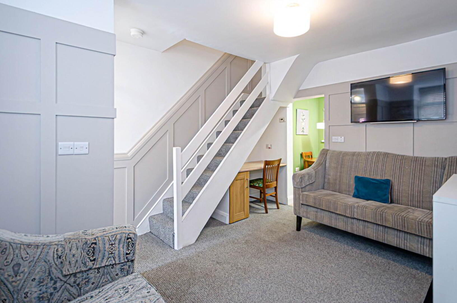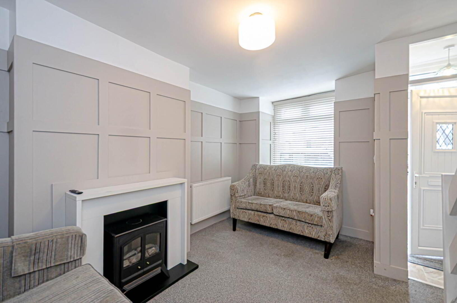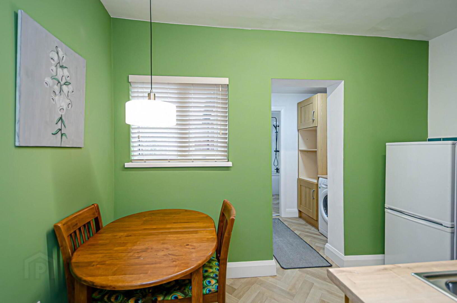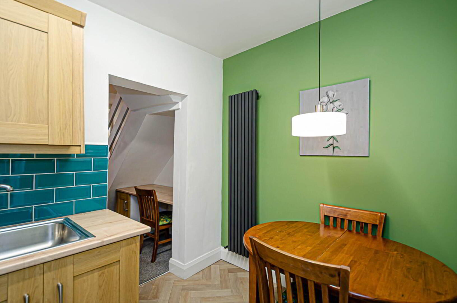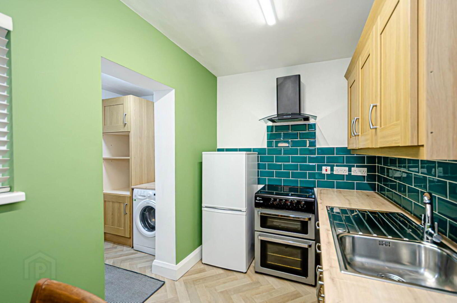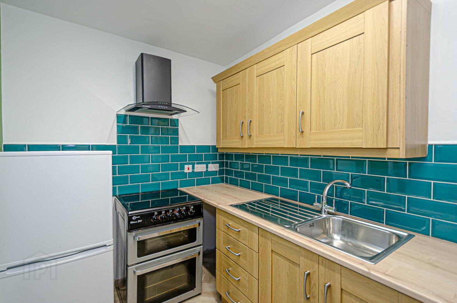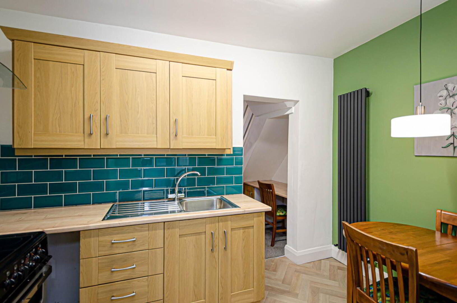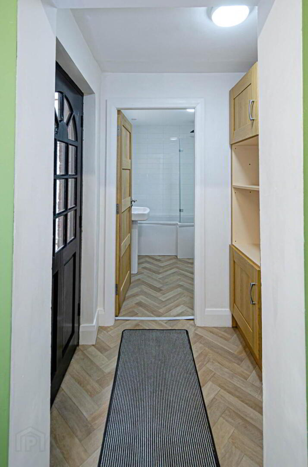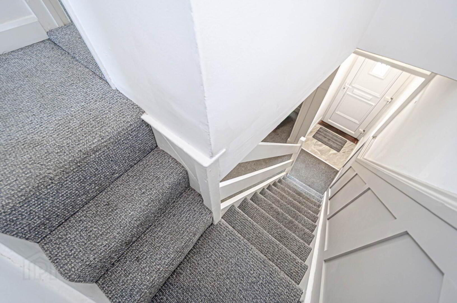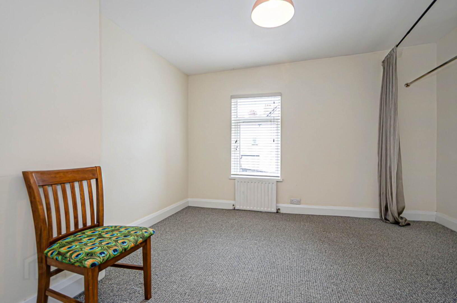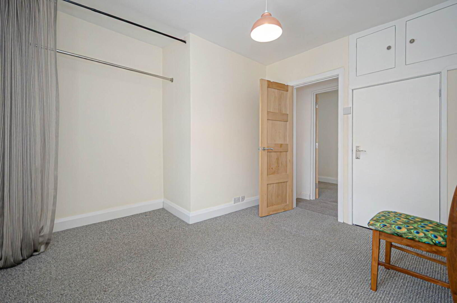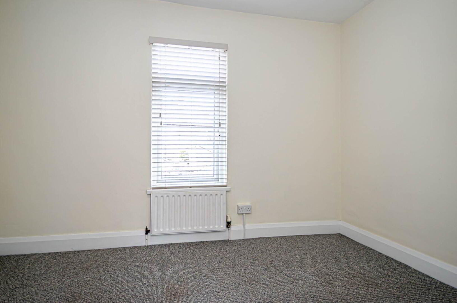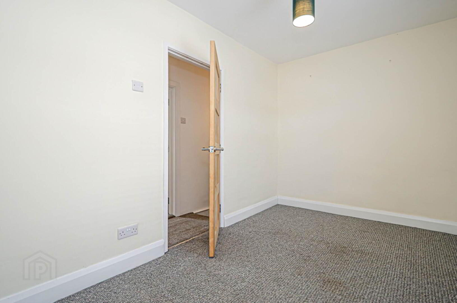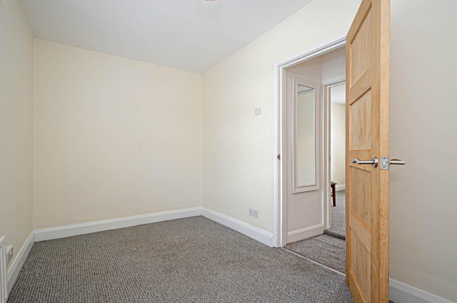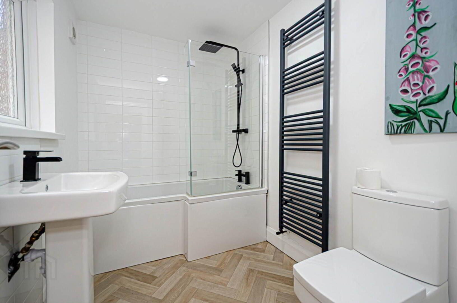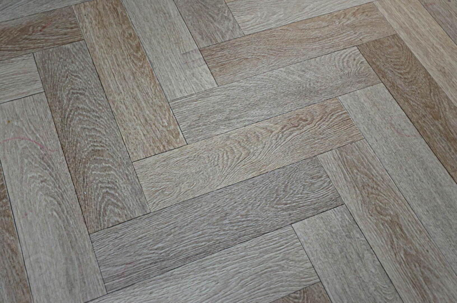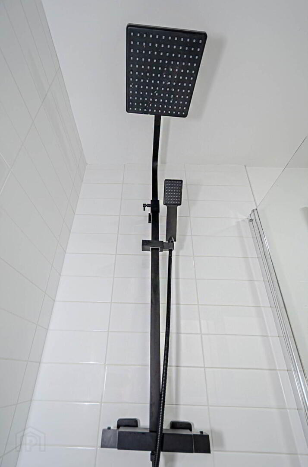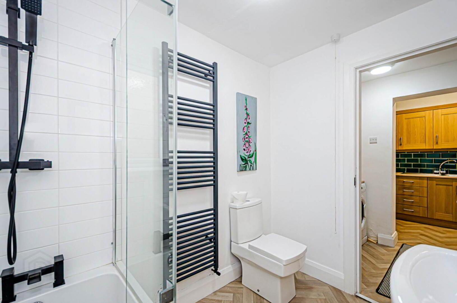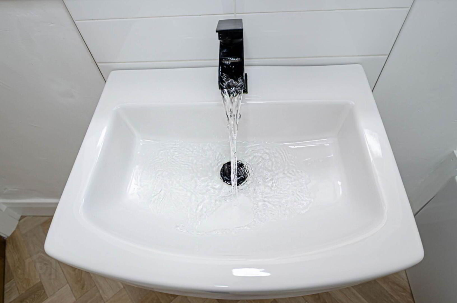4 Foxglove Street,
Beersbridge Road, Belfast, BT5 4SQ
2 Bed End-terrace House
Offers Around £115,000
2 Bedrooms
1 Bathroom
1 Reception
Property Overview
Status
For Sale
Style
End-terrace House
Bedrooms
2
Bathrooms
1
Receptions
1
Property Features
Size
54 sq m (581.3 sq ft)
Tenure
Leasehold
Energy Rating
Heating
Gas
Broadband Speed
*³
Property Financials
Price
Offers Around £115,000
Stamp Duty
Rates
£647.53 pa*¹
Typical Mortgage
Legal Calculator
In partnership with Millar McCall Wylie
Property Engagement
Views Last 7 Days
410
Views Last 30 Days
2,008
Views All Time
5,229
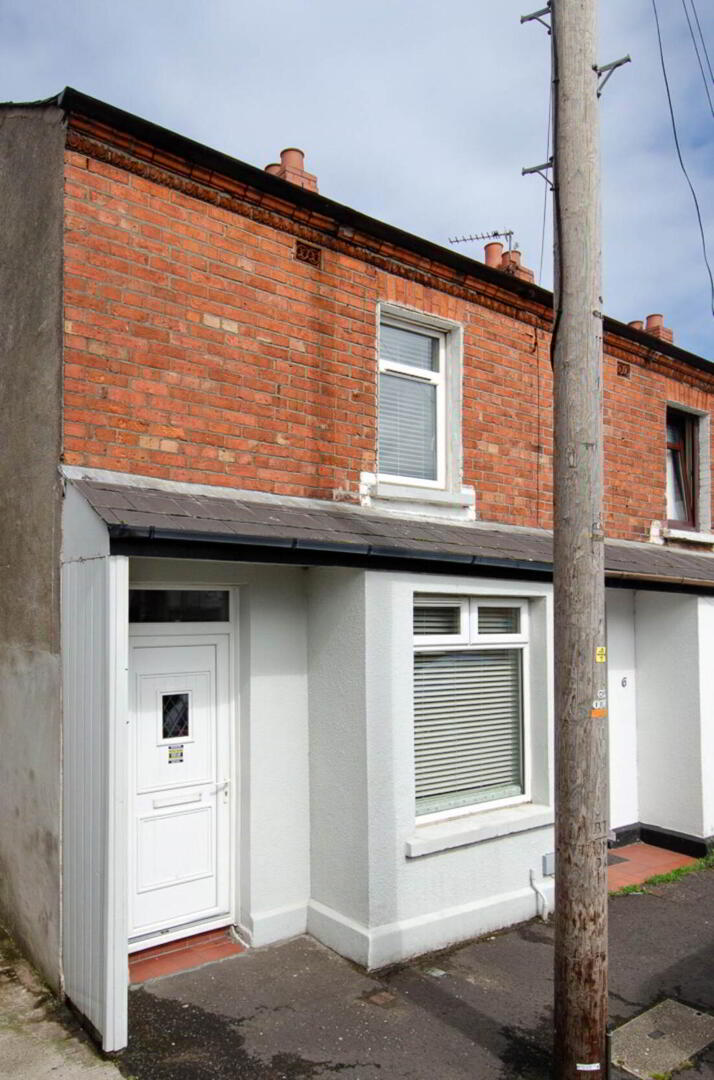
Additional Information
- Smart terrace house in good location
- Living room with timber panelling
- Modern kitchen
- Utlility area
- Contemporary bathroom
- 2 bedrooms
- U.P.V.C. framed double glazing
- Mains gas central heating
- Enclosed rear yard
Discover this smart and well-presented two-bedroom terrace house, ideally situated in a desirable and convenient location. Perfect for first-time buyers, professionals, or investors, this charming home blends modern comfort with classic character.
Step into a welcoming living room, featuring attractive timber panelling that adds warmth and character to the space. The modern kitchen is thoughtfully designed, offering sleek cabinetry and ample workspace perfect for everyday living and entertaining. A separate utility area provides added practicality and storage, and a contemporary bathroom with black fittings completes the downstairs layout.
Upstairs, you`ll find two comfortable bedrooms, finished to a high standard with modern fittings and stylish décor.
A superb opportunity to own a quality home in a great location - viewing is highly recommended.
Entrance porch
Ceramic tiled floor
Living room - 13'0" (3.96m) x 11'5" (3.48m)
Bay window, timber panelling, work space under stairs and open staircase
Kitchen - 11'0" (3.35m) x 6'4" (1.93m)
Range of high and low level units, black and glass extractor canopy, stainless steel sink, part tiled walls, and anthracite vertical radiator
Utility area - 5'10" (1.78m) x 4'5" (1.35m)
Storage cupboards and plumbing for washing machine
Bathroom - 8'1" (2.46m) x 5'10" (1.78m)
B-shaped bath with black thermostatic shower with dual shower heads, and screen over bath, wash hand basin with black fittings, W.C., part tiled walls, anthracite towel rail radiator and extractor fan
First floor
Bedroom 1 - 11'6" (3.51m) Max x 10'9" (3.28m)
Built in cupboard with gas boiler
Bedroom 2 - 11'9" (3.58m) x 6'6" (1.98m)
Outside
Enclosed rear yard
what3words /// parent.insect.trend
Notice
Please note we have not tested any apparatus, fixtures, fittings, or services. Interested parties must undertake their own investigation into the working order of these items. All measurements are approximate and photographs provided for guidance only.


