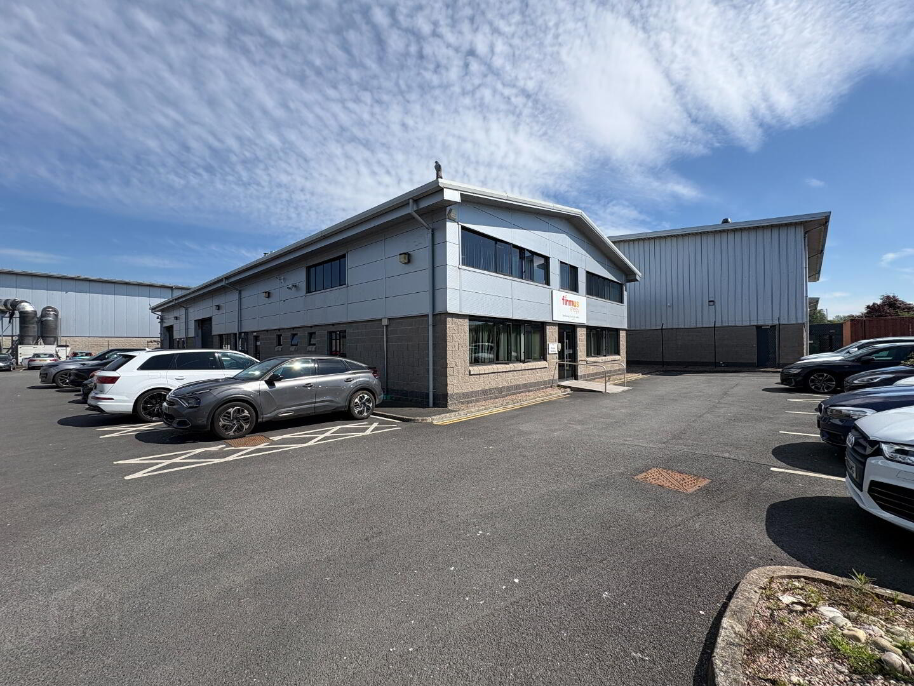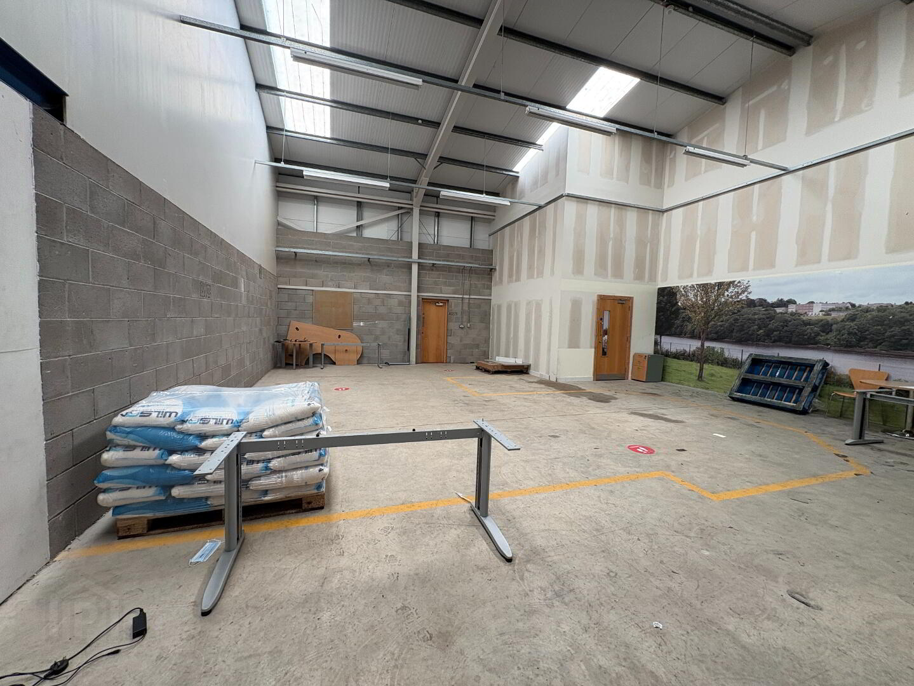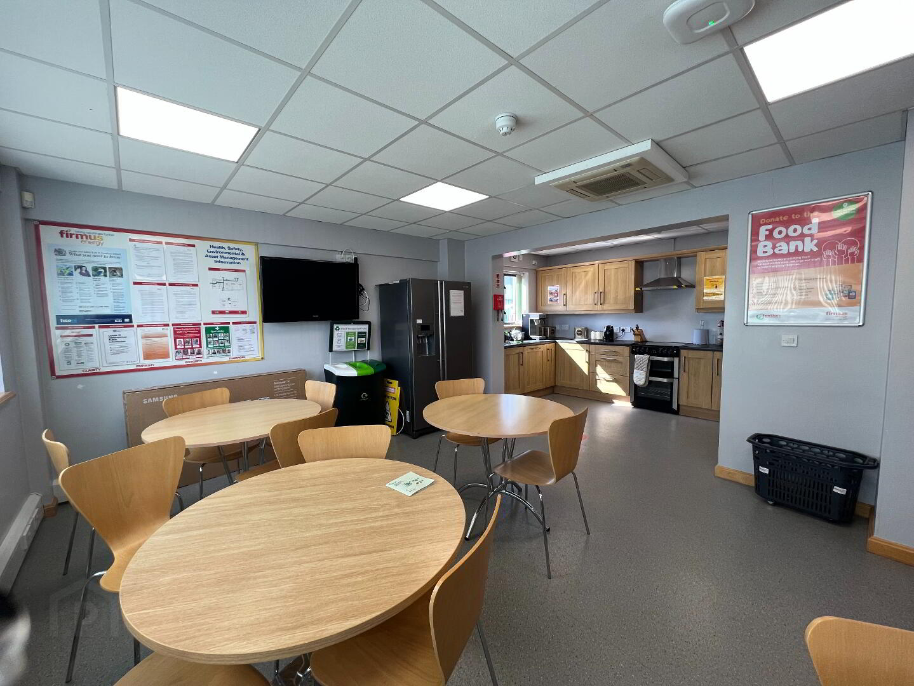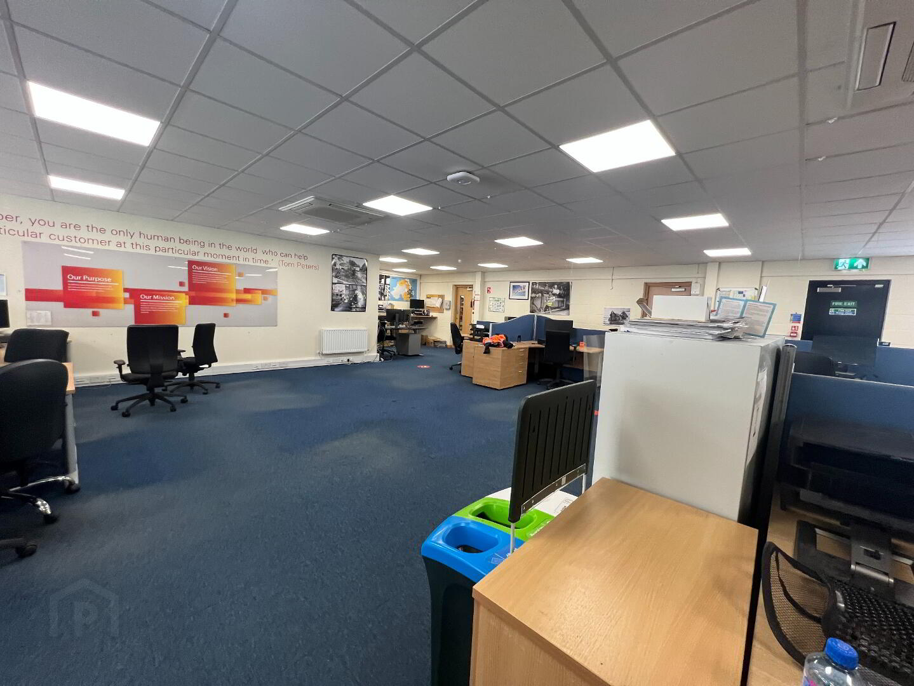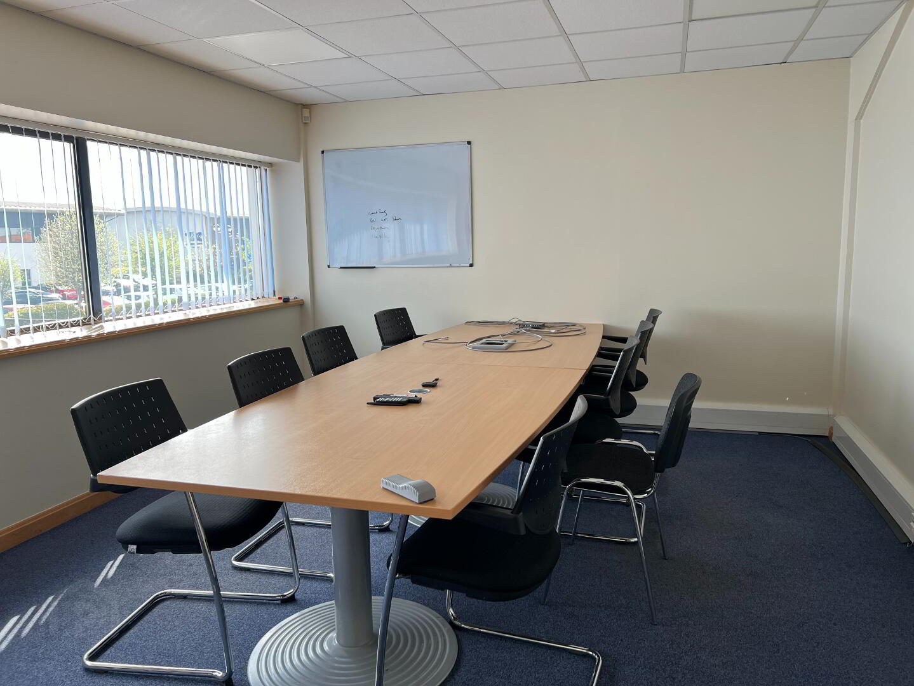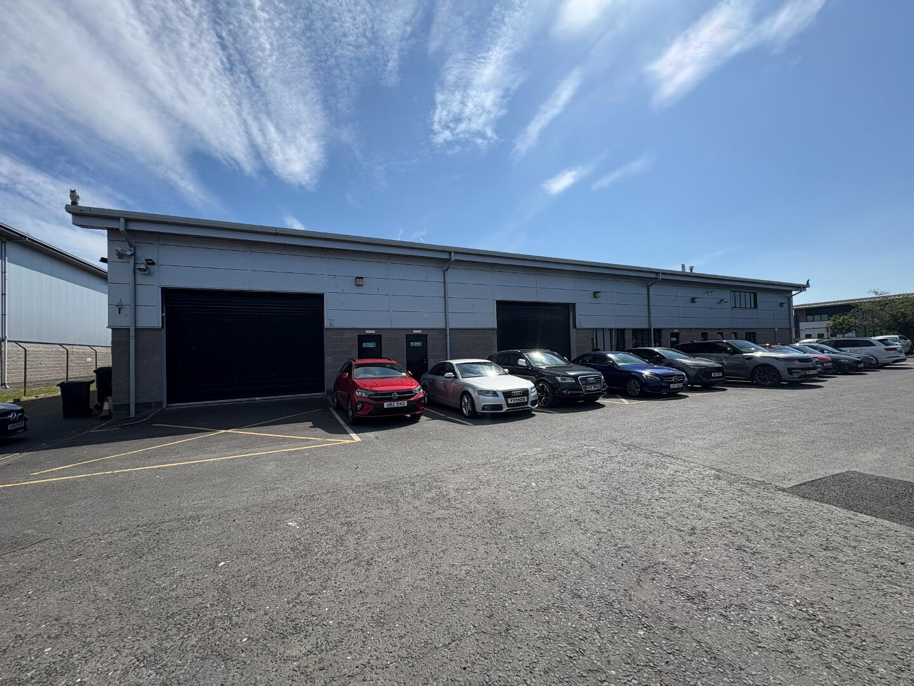
DESCRIPTION
The premises under report comprise a high specification warehouse and office building of c. 604 m2 (6,502 ft2) constructed approximately 20 years ago. The unit is currently configured to provide 2-storey office and staff accommodation at the front of the building, with larger open plan ground floor office, together with warehouse and storage accommodation. The open plan office can be readily converted back to original use of warehouse space.
There is parking to the front and side of the building for approximately 20 cars.
The site is set in a secure compound together with three office/showroom and light industrial units, occupied by McLaughlin Catering, Lister Tools and Hanley Automation. Vehicular access to the site is via electric metal palisade gates.
LOCATION
The subject property is situated on Fergusons Way within Kilbegs Business Park. The Business Park is conveniently located approximately one mile from Antrim Town Centre and approximately one mile from the M2 Motorway and A26 Ballymena Road, thus offering excellent accessibility to all parts of Northern Ireland.
Kilbegs Business Park has developed in recent years as a popular showroom, office and warehouse location in Antrim. Other occupiers in the Business Park include Tesco Distribution, Huhtamaki, Team Industries, and DPD. The Park is also situated adjacent to the retail and leisure complex, The Junction, which is home to a wide variety of international and local retailers and leisure operators, including a new 110,000 sq ft Dobbies.
Antrim town is located on the north shore of Lough Neagh and is approximately 18 miles north west of Belfast. It has a population of 25,606 people in the 2021 Census. It is the county town of County Antrim and the administrative centre for Antrim & Newtownabbey Council area which has a resident population of approximately 143,756 (NISRA, 2020).
Antrim is approximately 5 miles from Belfast International Airport, 20 miles from Belfast City Centre and 20 miles from both the Ports of Belfast and Larne.
INTERNAL SPECIFICATION
The office accommodation within the subject unit is finished to a high specification throughout to include carpeted floors, plastered and painted walls, suspended ceilings with a variety of recessed strip fluorescent lighting and spotlighting, attractive wooden fittings and architraves, air conditioning, perimeter trunking and under floor gas fired central heating. The premises are serviced by a fully fitted kitchen, staff area, stores and good provision male/disabled and female WC accommodation. The warehouse is finished to include concrete floor, part block walls/metal sheet cladding and corrugated clad roof with Perspex roof lights and suspended lighting.
Vehicular access to the warehouse is via two electrically operated roller shutter doors to the side of the premises and there is also further pedestrian access through the office accom
For further details please see attached brochure, or to arrange a viewing please contact Brian Wilkinson or Ben Escott on 02890 500100

