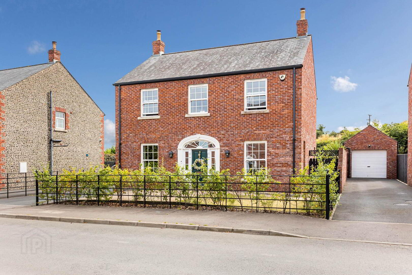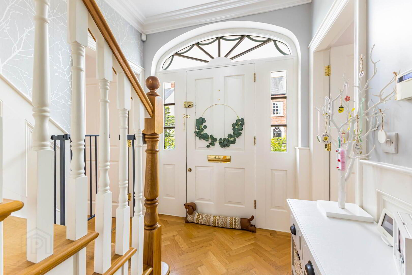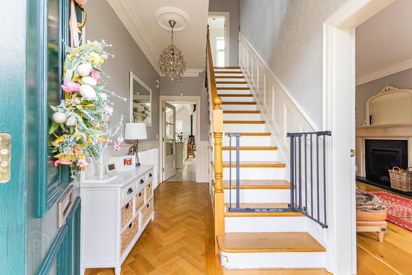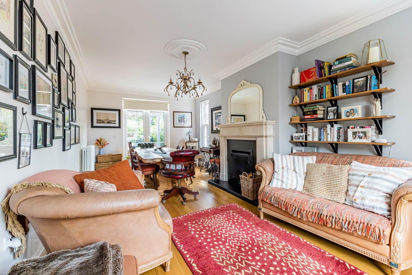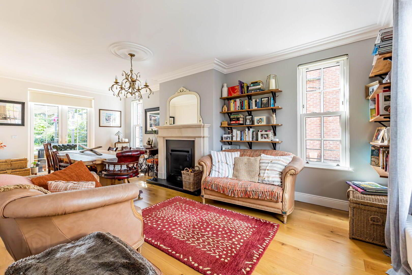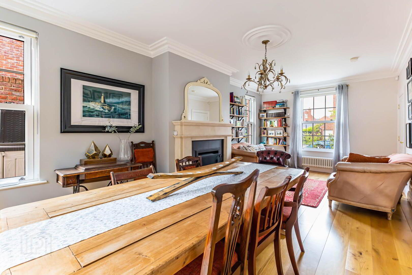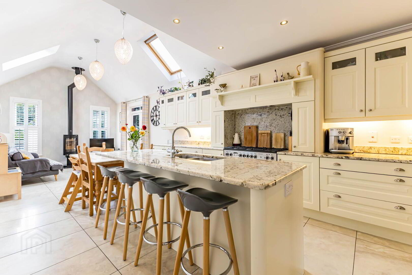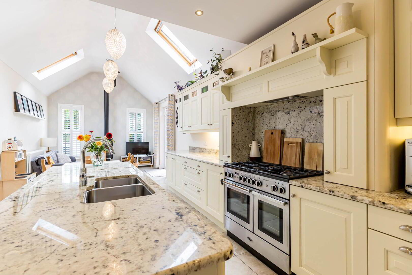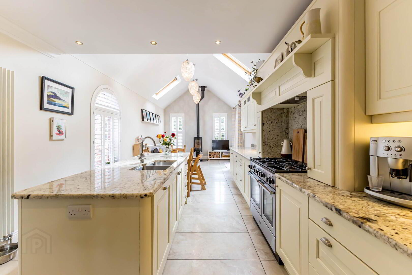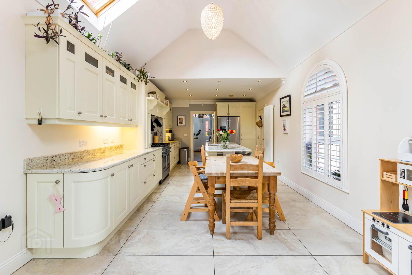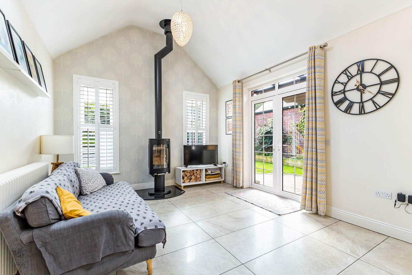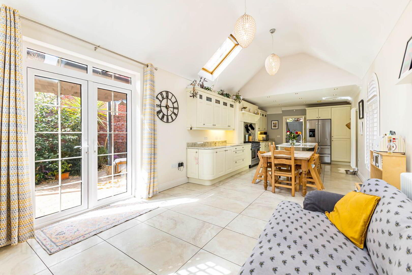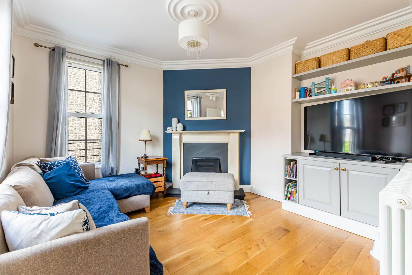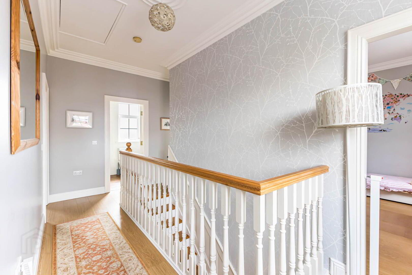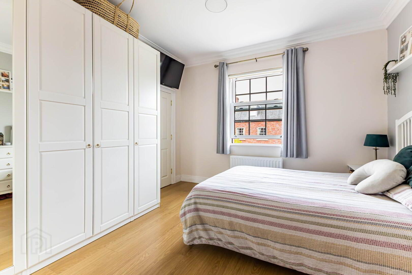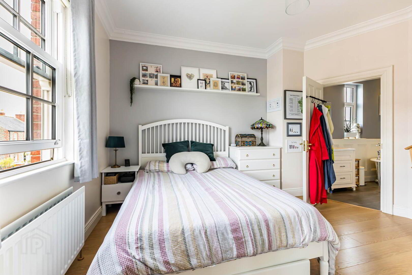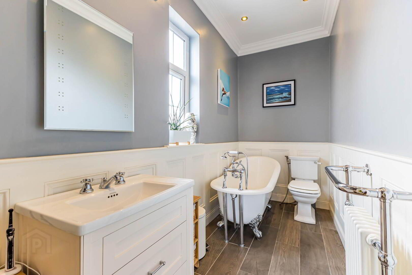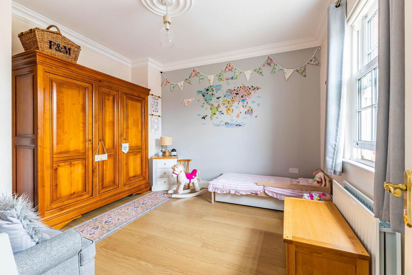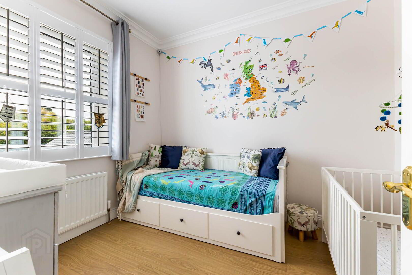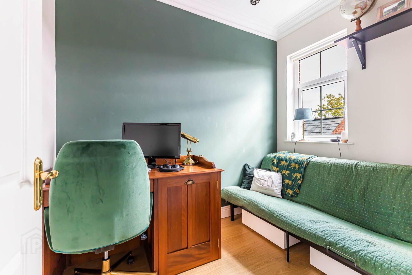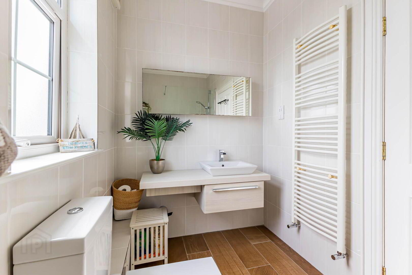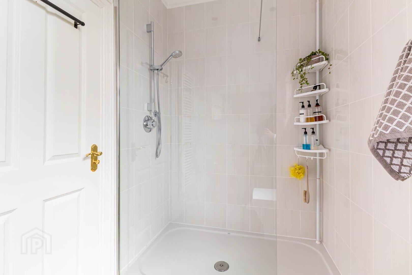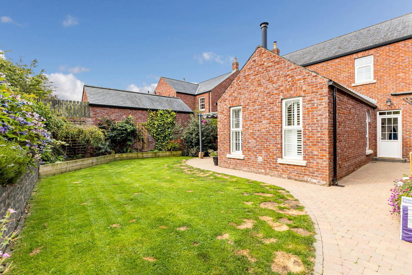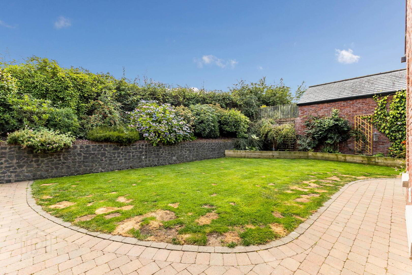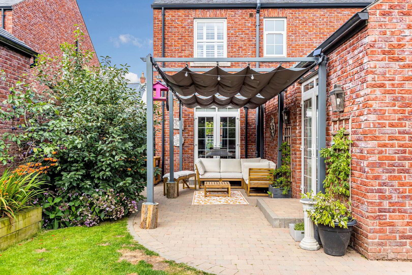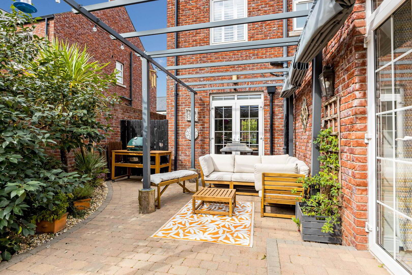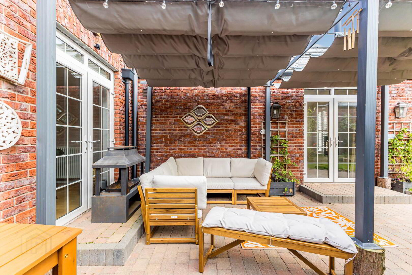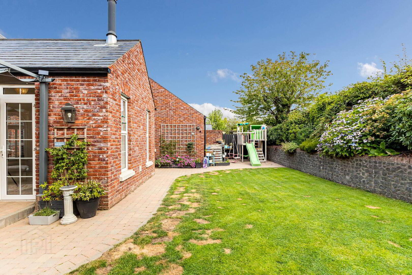4 Farriers Green,
Hillsborough, BT26 6GW
4 Bed Detached House
Offers Over £495,000
4 Bedrooms
2 Receptions
Property Overview
Status
For Sale
Style
Detached House
Bedrooms
4
Receptions
2
Property Features
Tenure
Not Provided
Energy Rating
Heating
Oil
Broadband
*³
Property Financials
Price
Offers Over £495,000
Stamp Duty
Rates
£2,274.50 pa*¹
Typical Mortgage
Legal Calculator
In partnership with Millar McCall Wylie
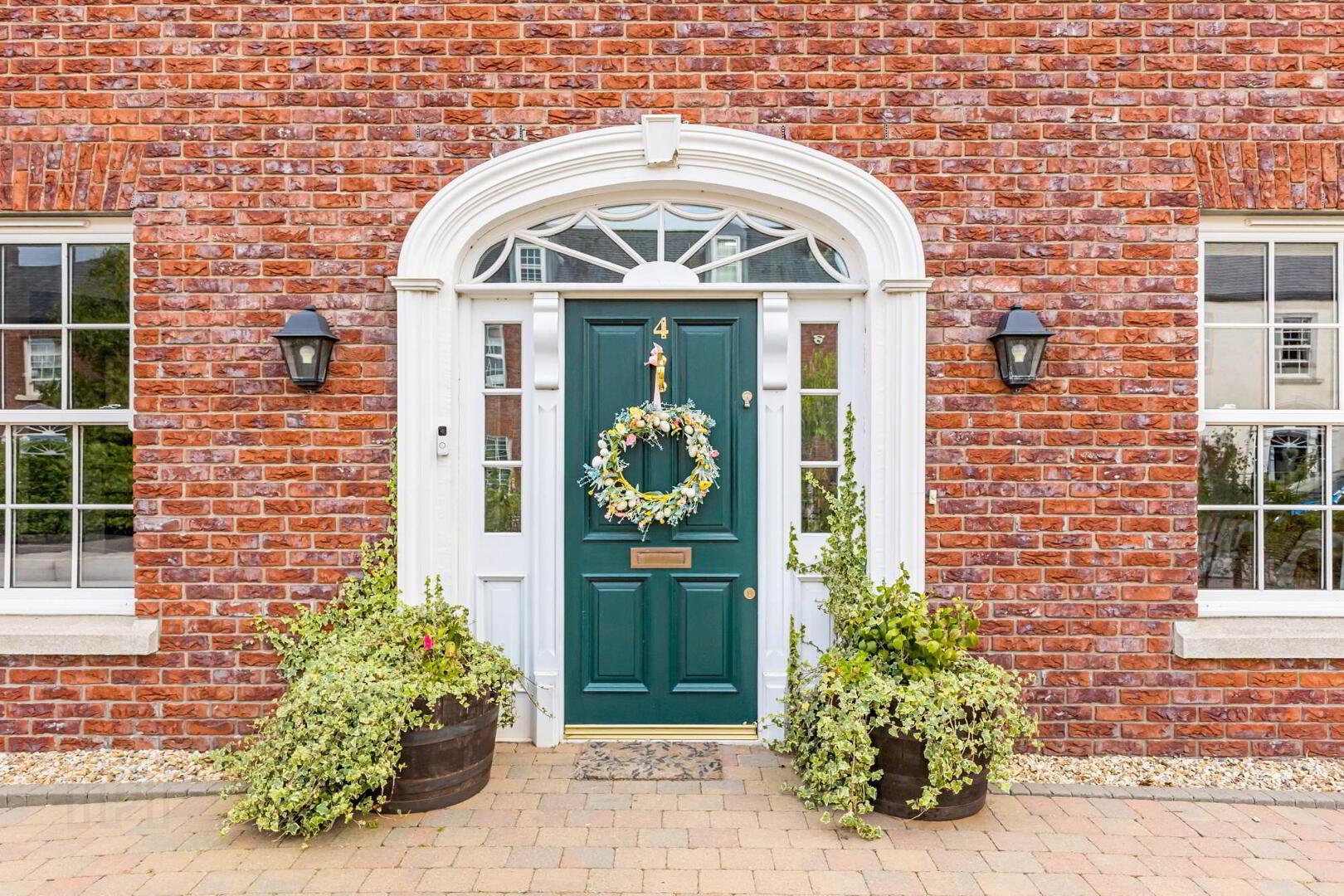
Additional Information
- Stunning detached family home in Hillsborough
- Two reception rooms, both featuring attractive fireplaces
- Open-plan kitchen / living / dining area with modern integrated appliances
- Utility room with practical storage and laundry space
- Downstairs WC for added convenience
- 4 bedrooms including a principal bedroom with en-suite shower room
- First floor family shower room
- Oil-fired central heating and double-glazed windows throughout
- Detached garage providing secure parking and storage
- Early viewing highly recommended to fully appreciate this beautiful family home
This impressive, detached family residence embodies the exceptional craftsmanship and superior finish synonymous with a Porter home. Enhanced further by the decor of its current owners, the property offers a warm and inviting interior that balances classic elegance with modern family living. Comprising a stylish blend of Georgian-inspired architecture, Farriers Green is an exclusive cul-de-sac development created by award-winning builders Porter & Company. This highly desirable location on the outskirts of Royal Hillsborough village offers a rare opportunity to acquire a beautifully finished home within walking distance of one of Northern Ireland’s most sought-after addresses.
Royal Hillsborough is renowned for its charm and character, with the historic village only a short stroll away. Residents can enjoy the surrounding forest park and lake, a vibrant selection of boutiques, bars and restaurants, and a modern primary school. For commuters, the A1 dual carriageway and M1 motorway network are just minutes away, ensuring easy access to Belfast, Dublin and beyond, while Sprucefield shopping complex is also close at hand.
Ground Floor
- Hardwood front door to . . .
- ENTRANCE HALL:
- Herringbone solid wood flooring.
- LIVING ROOM:
- 4.55m x 3.38m (14' 11" x 11' 1")
Cornice ceiling, white centre piece, marble fireplace, oak flooring. - DINING ROOM:
- 3.38m x 2.82m (11' 1" x 9' 3")
Cornice ceiling, solid oak floor, patio doors to rear. - MODERN FITTED KITCHEN/SITTING AREA:
- 9.93m x 3.71m (32' 7" x 12' 2")
Range of high and low level units, marble worktops, island unit with integrated dishwasher, Hottap, breakfast bar, Prof 100FX five ring gas hob, electric oven, ceramic tiled floor. Wood burning stove, vaulted ceiling, access to rear. - DINING/FAMILY SNUG:
- 4.09m x 3.71m (13' 5" x 12' 2")
Corner fireplace. - UTILITY ROOM:
- 2.39m x 2.11m (7' 10" x 6' 11")
Single drainer stainless steel sink unit with mixer tap, plumbed for washing machine, storage. - DOWNSTAIRS W.C.:
- Low flush wc, vanity unit, chrome heated towel rail, cornice ceiling and ceiling rose.
First Floor
- LANDING:
- Access to roofspace via Slingsby ladder, hotpress.
- PRINCIPAL BEDROOM:
- 4.29m x 4.22m (14' 1" x 13' 10")
Built-in wardrobes. - ENSUITE BATHROOM:
- Free standing bath with shower attachment, low flush wc, vanity unit, panelling, spotlights, extractor fan, cornicing. Shower, vanity unit with wash hand basin.
- BEDROOM (2):
- 3.51m x 3.38m (11' 6" x 11' 1")
Cornice ceiling and ceiling rose. - BEDROOM (3):
- 3.35m x 2.36m (11' 0" x 7' 9")
Cornice ceiling and ceiling rose. - BEDROOM (4):
- 3.m x 2.03m (9' 10" x 6' 8")
Currently used as an office, cornice ceiling, ceiling rose. - FULLY TILED SHOWER ROOM:
- Large shower with drying area, low flush wc, wash hand basin with mixer tap, spotlights, extractor fan.
Outside
- DETACHED GARAGE:
- 5.87m x 3.12m (19' 3" x 10' 3")
Roller door. - Driveway parking for multiple cars. Enclosed gardens to the rear with raised beds and patio area. Oil tank.
Directions
From Lisburn Road take the road onto Carnreagh. Continue along this road and Farriers Green is the last on the right hand side.
--------------------------------------------------------MONEY LAUNDERING REGULATIONS:
Intending purchasers will be asked to produce identification documentation and we would ask for your co-operation in order that there will be no delay in agreeing the sale.


