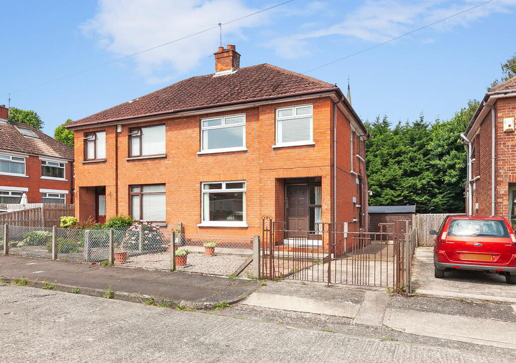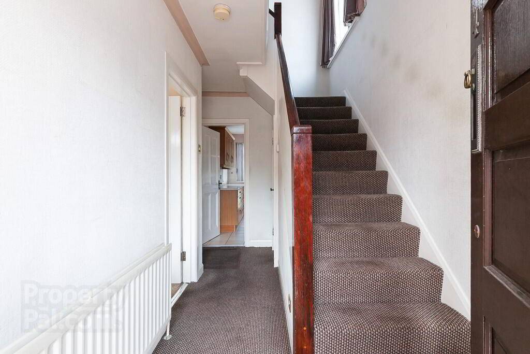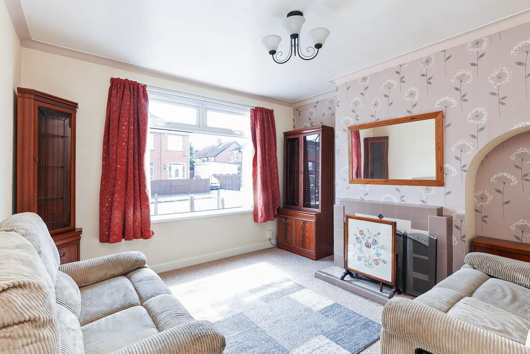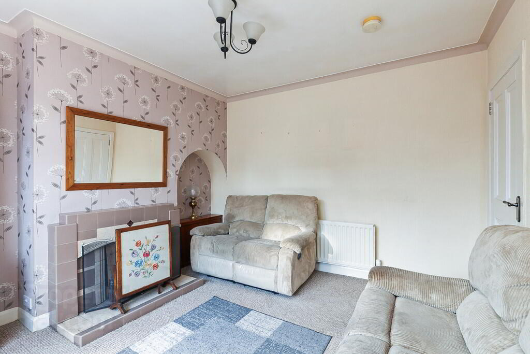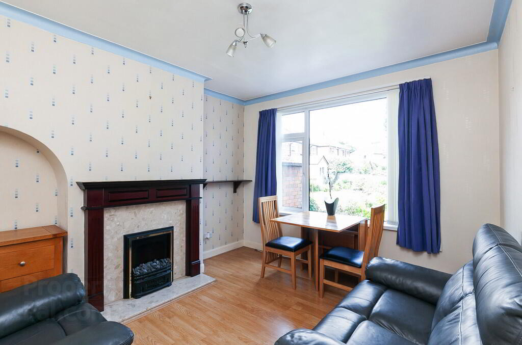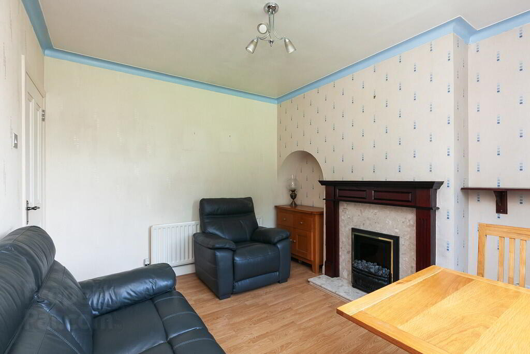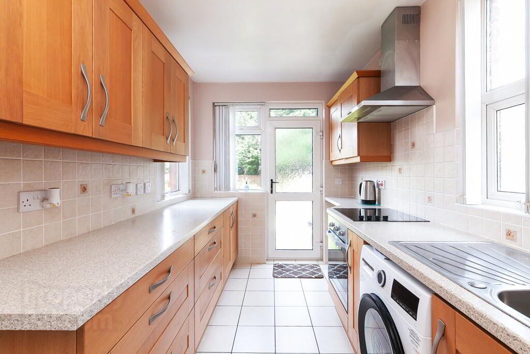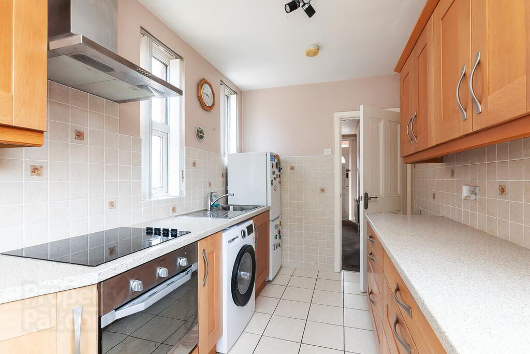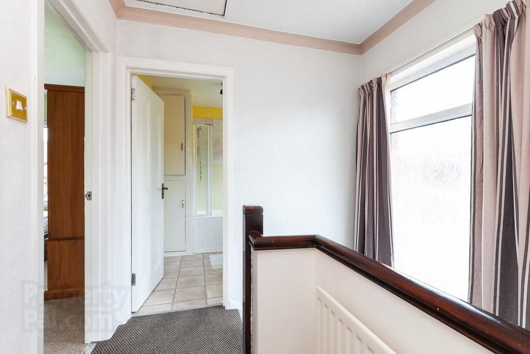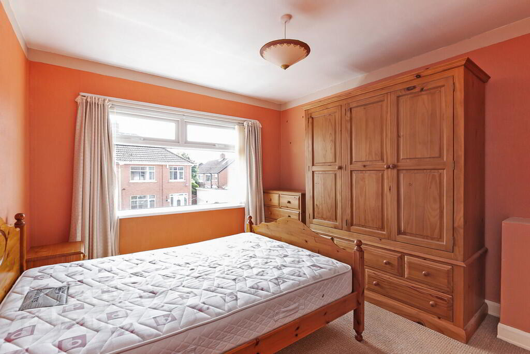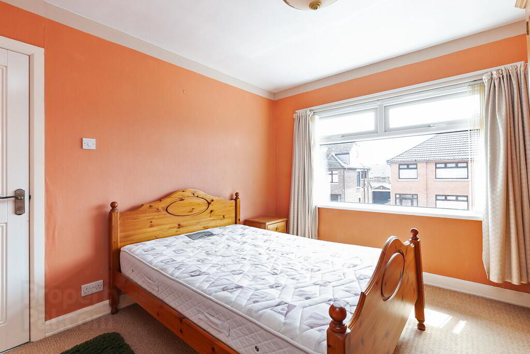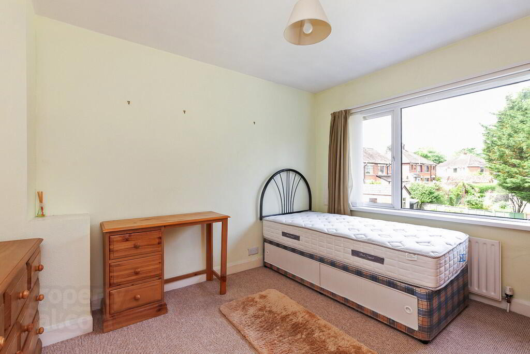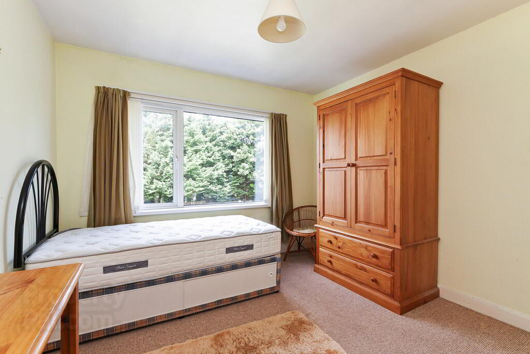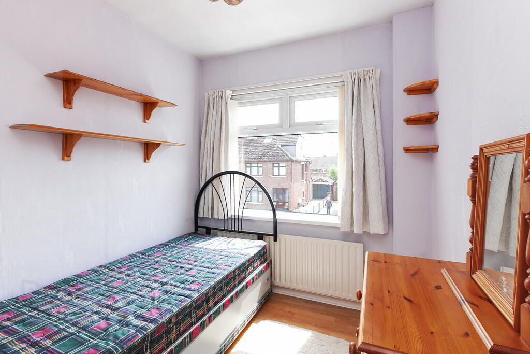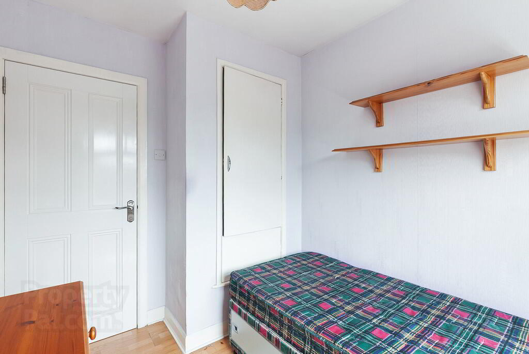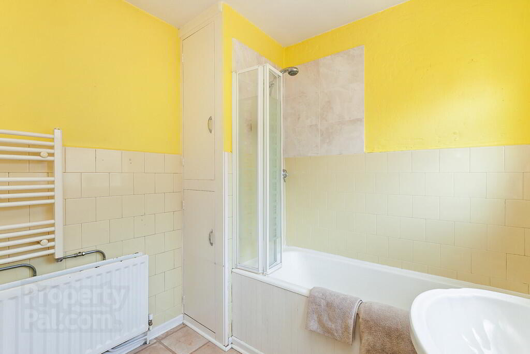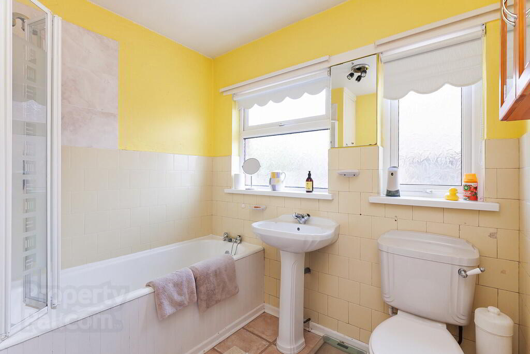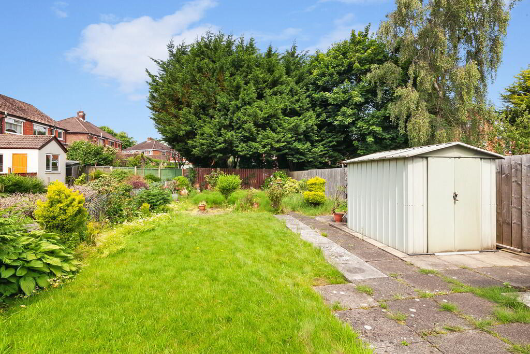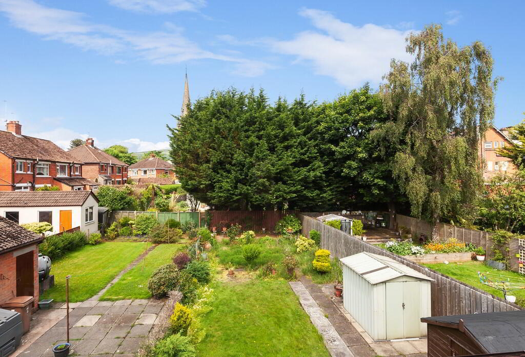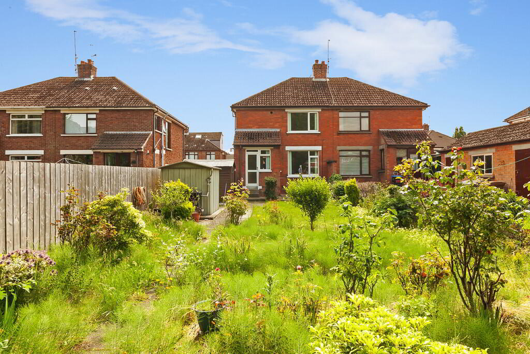4 Evewilliam Park,
Belfast, BT15 3JY
3 Bed Semi-detached House
Offers Around £159,950
3 Bedrooms
1 Bathroom
2 Receptions
Property Overview
Status
For Sale
Style
Semi-detached House
Bedrooms
3
Bathrooms
1
Receptions
2
Property Features
Tenure
Not Provided
Energy Rating
Heating
Gas
Broadband
*³
Property Financials
Price
Offers Around £159,950
Stamp Duty
Rates
£1,199.13 pa*¹
Typical Mortgage
Legal Calculator
In partnership with Millar McCall Wylie
Property Engagement
Views All Time
692
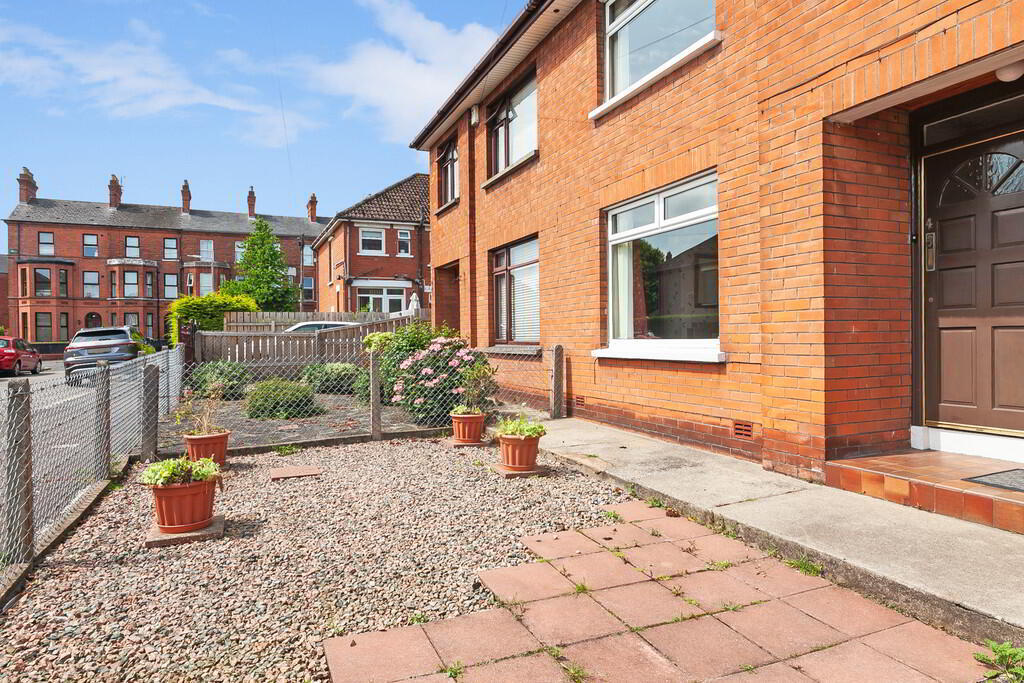
Features
- Superb Semi Detached Home
- Three Well Proportioned Bedrooms
- Two Reception Rooms
- Kitchen With Range Of Fitted Units
- Bathroom WIth Matching White Suite
- Gas Fired Central Heating
- Enclosed Private Garden In Lawn
- Driveway Car Parking
- Quiet Cul De Sac Location
- Covenient to Antrim Road And Transport Links
The property features three well-proportioned bedrooms, two inviting reception rooms, and a stylish kitchen complete with a range of fitted units. Additional highlights include gas-fired central heating, a private driveway, and a meticulously kept rear garden with lawn, mature flowerbeds, and shrubs-ideal for relaxing or entertaining.
Hardwood entrance door with glazed side, top and fan light.
ENTRANCE HALL Under stairs storage cupboard, stairs to first floor, cornice ceiling.
LOUNGE 11' 8" x 11' 8" (3.57m x 3.57m) (@ widest points) Fireplace with tiled surround and hearth, cornice ceiling.
DINING ROOM 11' 8" x 10' 5" (3.57m x 3.18m) (@ widest points) Fireplace with carved timber surround, granite inset and hearth.
KITCHEN 12' 4" x 7' 1" (3.78m x 2.17m) Range of fitted high and low level units, granite effect work surfaces, tiled splashback, stainless steel single drainer sink unit with mixer taps, integrated four ring electric hob, integrated under oven, plumbed for washing machine, stainless steel extractor canopy.
FIRST FLOOR LANDING Access to roof space, cornice ceiling.
BATHROOM White suite comprising panelled bath with shower, pedestal wash hand basin, low flush WC, part tiled walls, hot press with Worcester gas fired boiler, towel radiator.
BEDROOM 11' 8" x 10' 5" (3.56m x 3.19m)
BEDROOM 11' 8" x 10' 6" (3.58m x 3.21m)
BEDROOM 8' 10" x 7' 2" (2.70m x 2.19m) Storage cupboard over stairs.
OUTSIDE Driveway parking to front with hard landscaped front garden. Garden to rear in lawns with mature planted flowerbeds, trees and shrubs, paved patio area.


