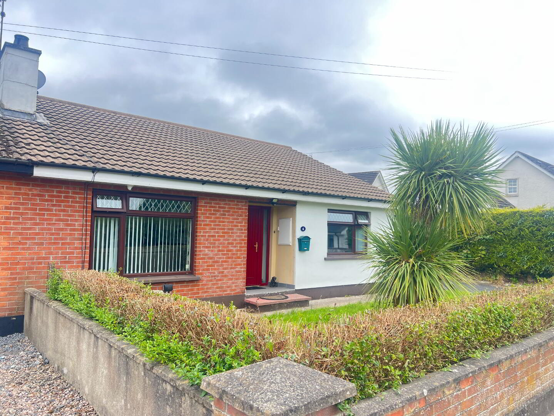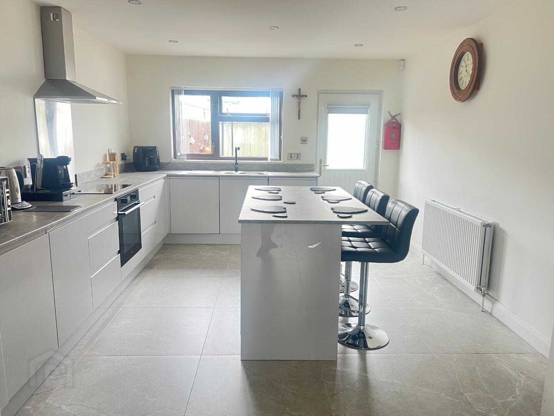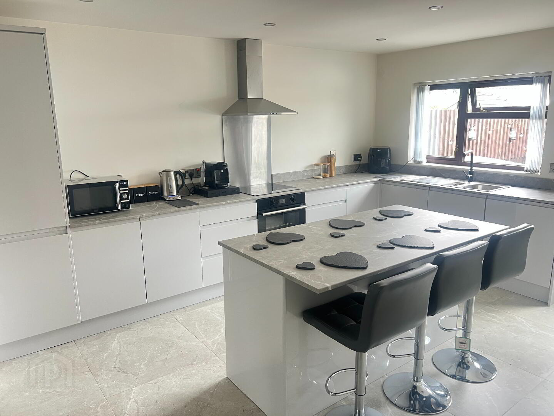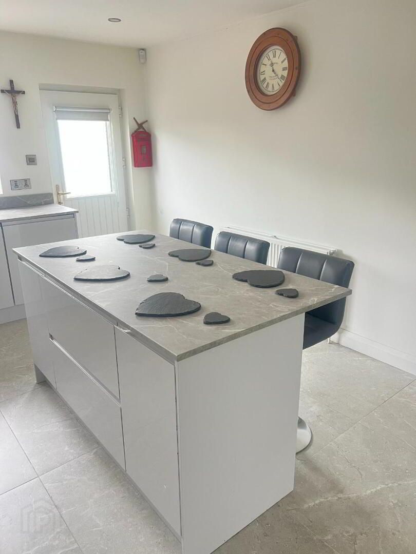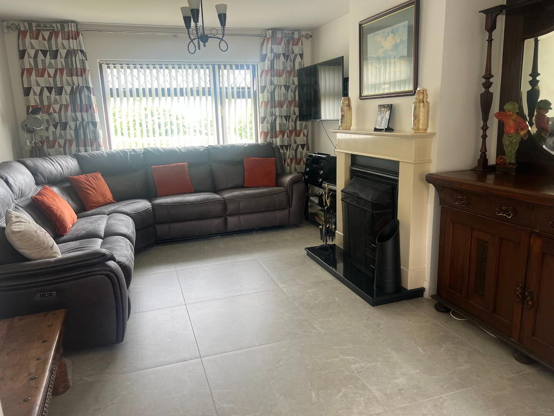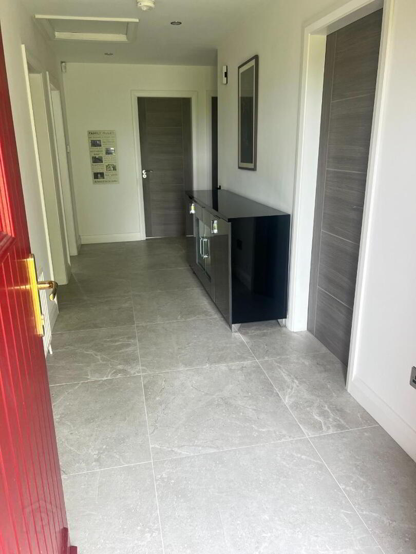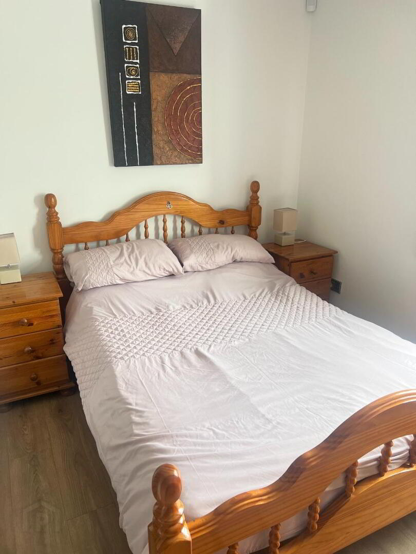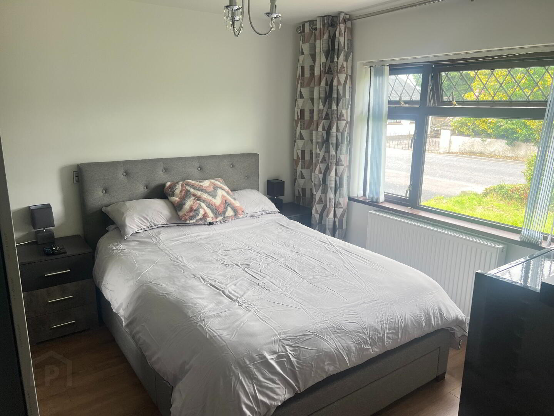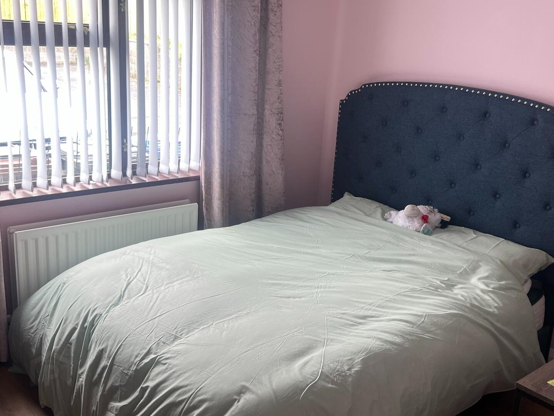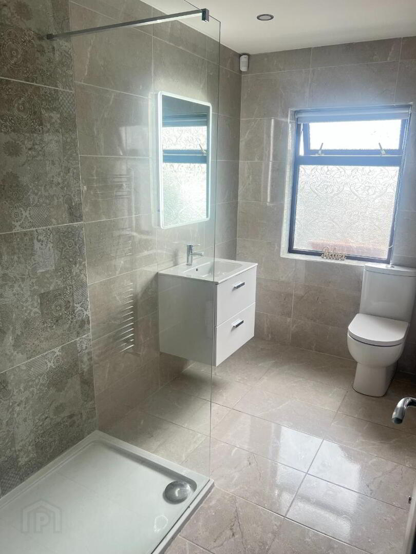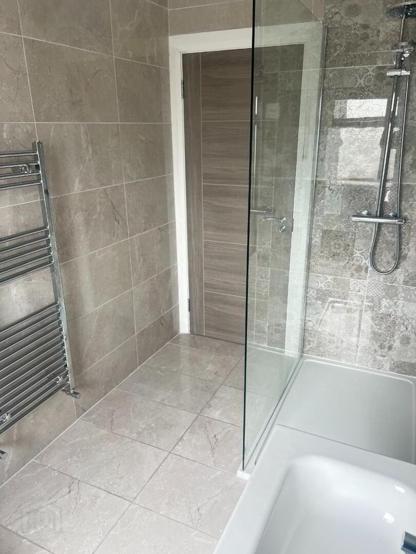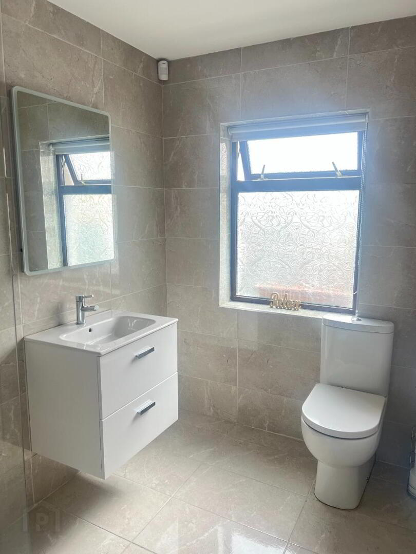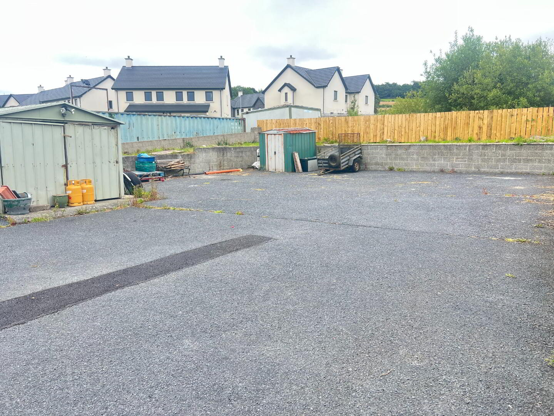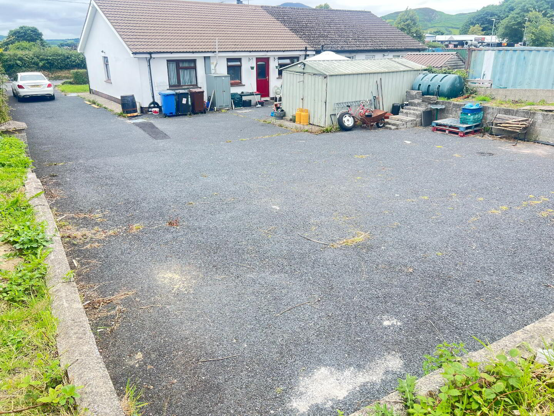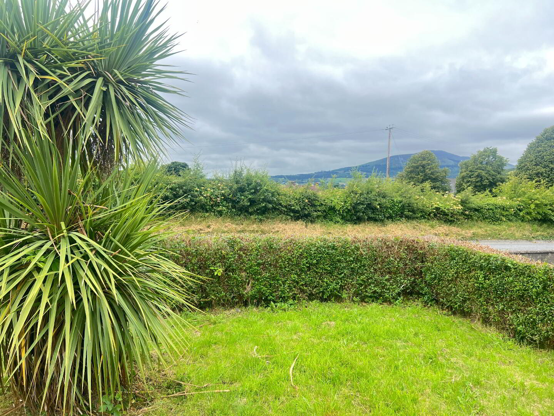4 Edenappa Road,
Jonesborough, Newry, BT35 8HU
3 Bed Semi-detached Bungalow
Asking Price £187,950
3 Bedrooms
1 Bathroom
1 Reception
Property Overview
Status
For Sale
Style
Semi-detached Bungalow
Bedrooms
3
Bathrooms
1
Receptions
1
Property Features
Size
95 sq m (1,022.6 sq ft)
Tenure
Freehold
Heating
Oil
Broadband
*³
Property Financials
Price
Asking Price £187,950
Stamp Duty
Rates
£939.43 pa*¹
Typical Mortgage
Legal Calculator
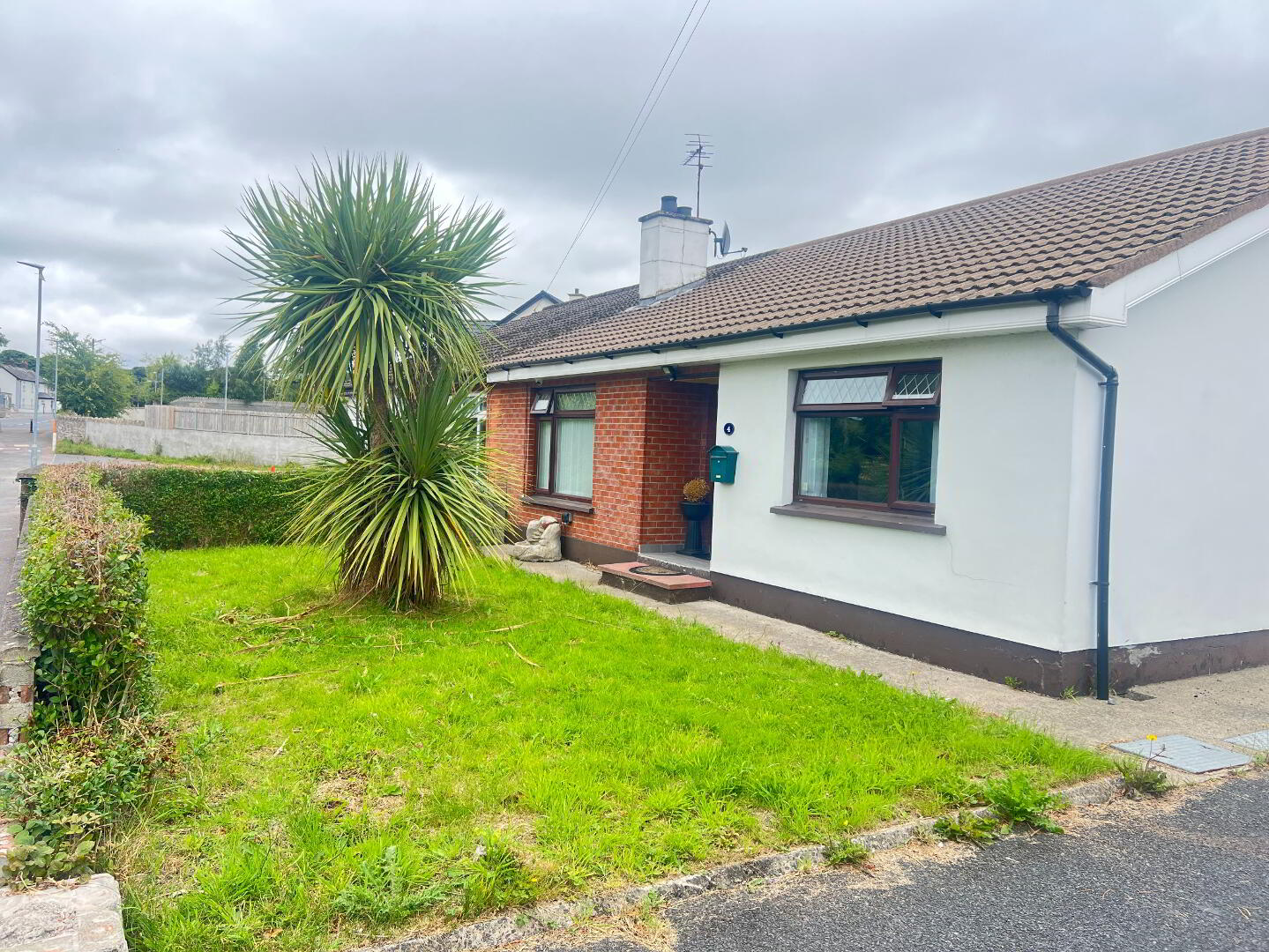
Description:
Three-bedroom Semi-detached Bungalow on a private site with panoramic views over the surrounding countryside. This home is located just off the Edenappa Road in the Centre of Jonesborough Village. The property would prove to be a benefit for those who commute everyday as it’s within a short distance to the A1 Dual Carriageway. This home gives a great deal of privacy; offering a spacious modern internal layout that lends itself to day-to-day living making this an extremely desirable home which will undoubtedly appeal to a wide range of purchasers. This residential area makes it easily accessible to all the local amenities, the local Primary School and Shops etc. To fully appreciate this fine home an internal inspection is highly recommended.
Additional Features:
- Semi-Detached Bungalow with Panoramic Views
- Proportioned Accommodation throughout
- Three Bedrooms
- One Reception
- Oil Fired Central Heating
- Double Glazing
- Drivewa with ample parking
- Ideal for Commuters
Accommodation Comprises:
Entrance Hallway: 1.795m x 5.841m
Composite front door with glazing to the sides. Tiled floor. Spotlighting. Access to loft attic.
Kitchen/Dining Area: 3.713m x 4.714m
Opened planned living area. Light Grey fitted kitchen units with Marble affect worktop and trim. Island unit with seating and storage. Integrated hob/oven and extractor. Integrated Fridge/Freezer and dishwasher. Tiled floor. Plumbed for washing machine and tumble dryer. Composite white rear door with glazing.
Living Room: 35.020m 3.613m
Large family room with front view aspects. Cream marble fireplace with cast iron inset and marble hearth. Panoramic views to the front view. Tiled floor.
Bedroom 1: 3.322m x 3.312
Double bedroom with front view aspect. Laminated wooden floor.
Bedroom 2: 3.340m x 3.059m
Double bedroom with side view aspect. Laminated wooden floor. Hot-press
Bedroom 3: 3.030m 3.340
Double bedroom with rear view aspect. Laminated wooden floor.
Bathroom: 3.195m x 1.751m
Three-piece white suite to include wash hand basin, shower unit and low flush wc. Fully tiled floor and walls. Extractor fan. White vanity unit. Chrome wall mounted radiator. Wall mounted mirror with lighting.
Outside:
Garden:
Large tarmac area to rear of property with walled boundary suitable for shrubbery. Countryside views. Steel shed. Pillar entrance. Small enclosed garden to front.


