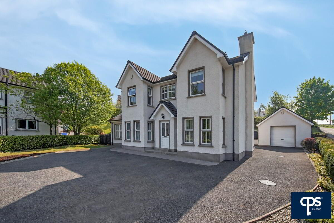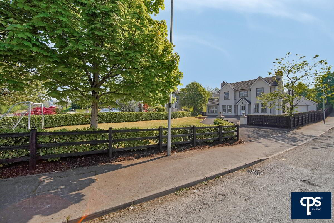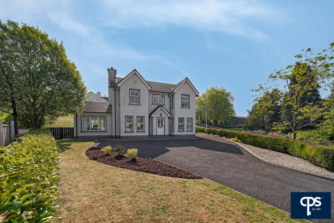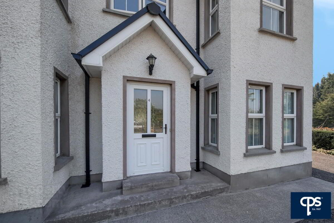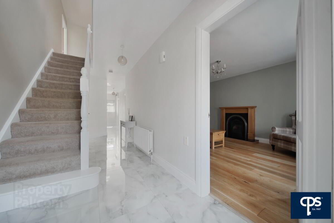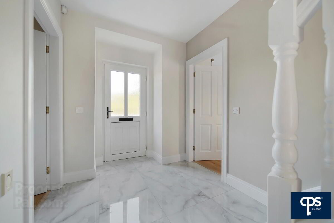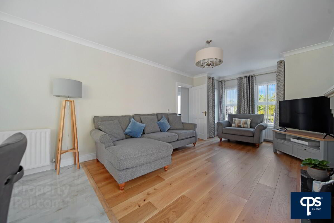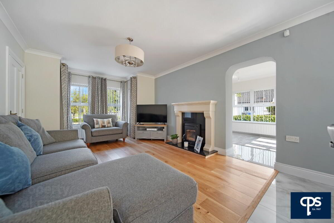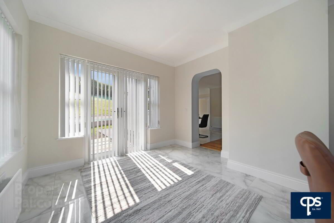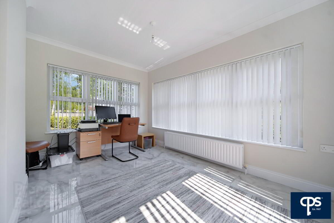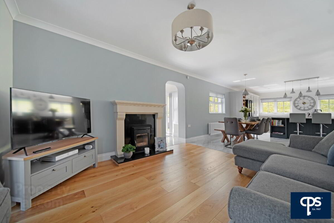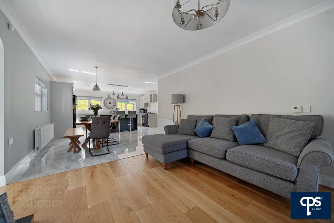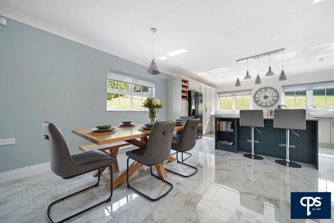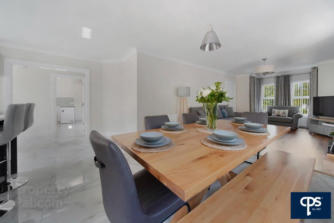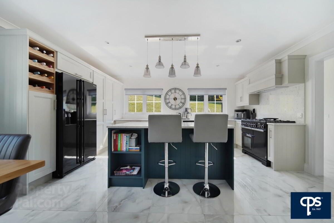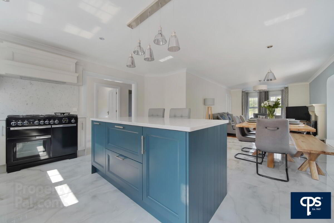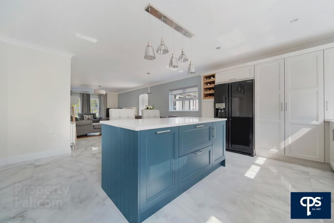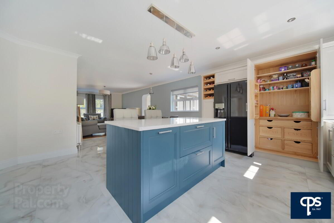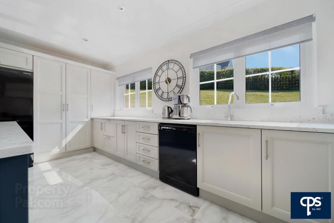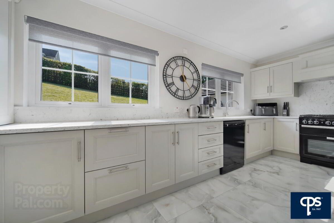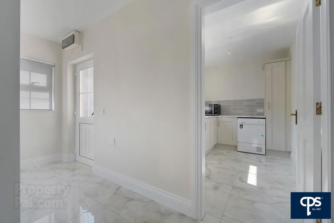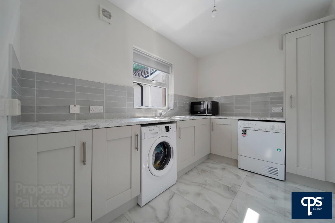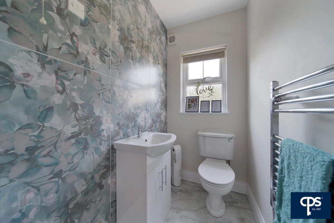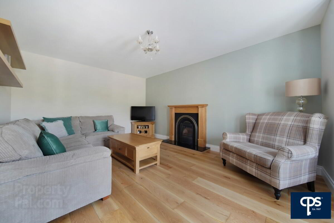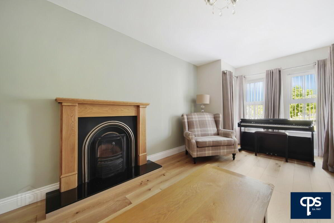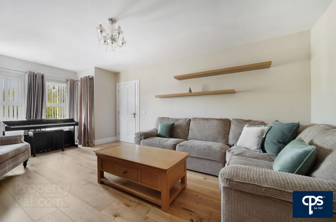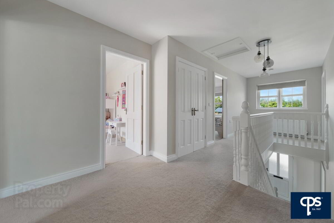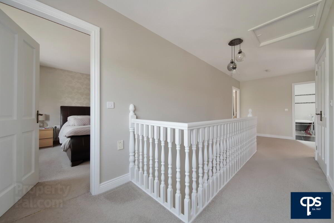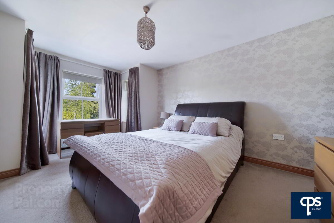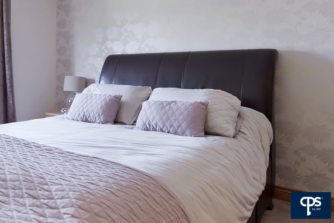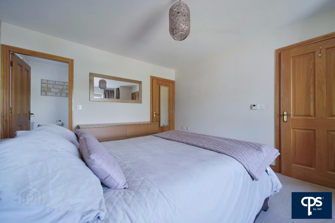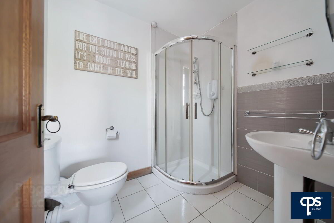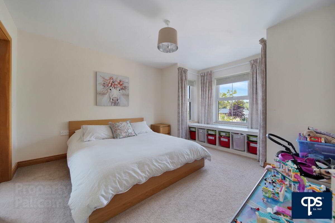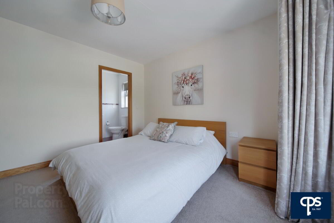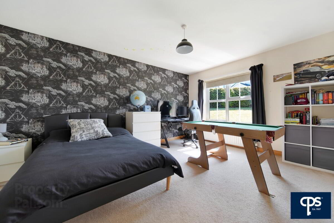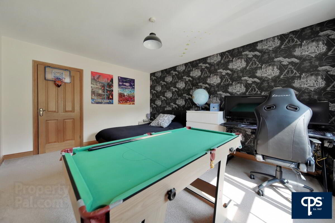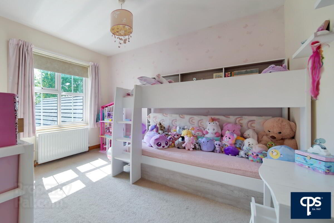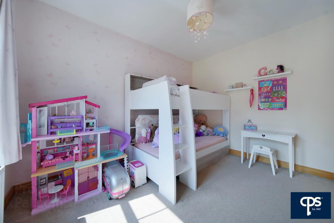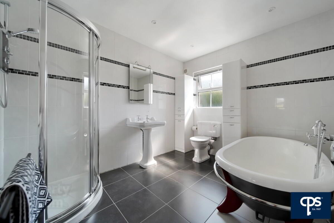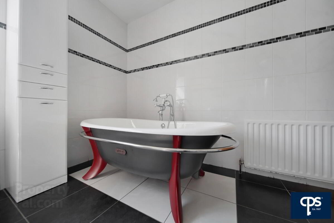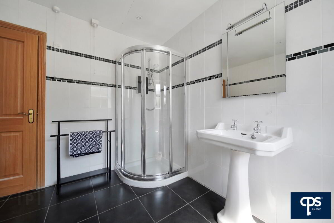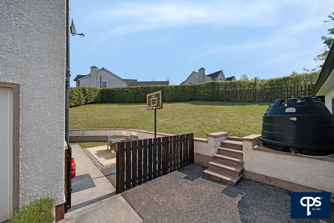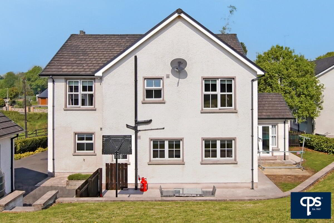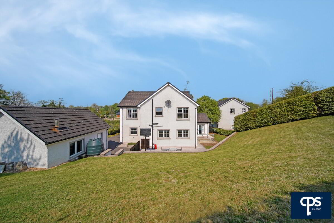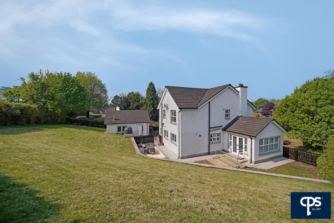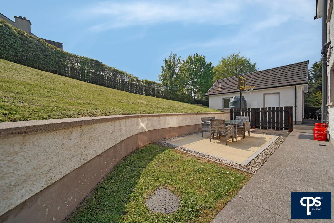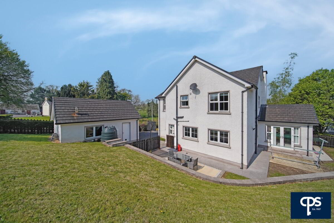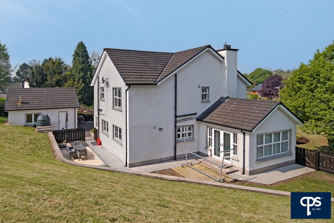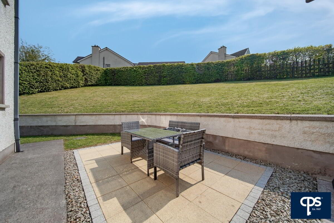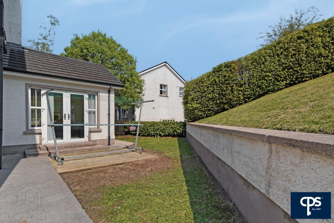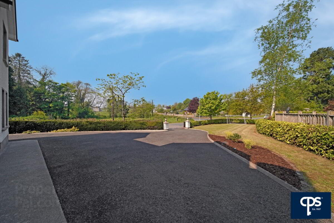4 Dunnamona Grove,
Omagh, BT78 1TS
4 Bed Detached House
Price £279,950
4 Bedrooms
4 Bathrooms
3 Receptions
Property Overview
Status
Under Offer
Style
Detached House
Bedrooms
4
Bathrooms
4
Receptions
3
Property Features
Tenure
Not Provided
Energy Rating
Heating
Oil
Broadband
*³
Property Financials
Price
£279,950
Stamp Duty
Rates
£2,031.96 pa*¹
Typical Mortgage
Property Engagement
Views Last 7 Days
304
Views Last 30 Days
1,365
Views All Time
14,286
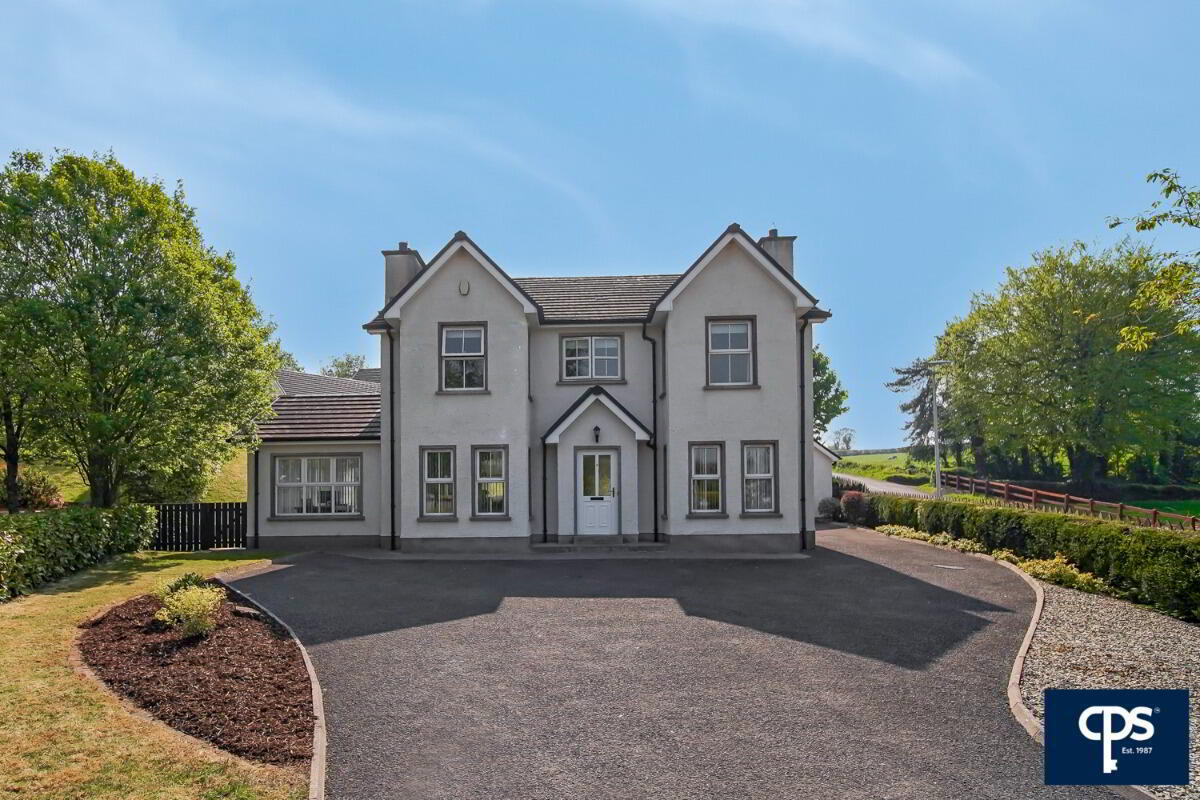
CPS welcome to the market 4 Dunnamona Grove, a home which offers stylish family living in a prime location.
Set on a mature corner site just off the Dromore Road, this beautifully presented home offers the perfect blend of modern design and comfortable family living—ideally positioned approximately 4 miles from both Dromore and Omagh town centres.
Finished to an exceptional standard throughout, the property extends over two spacious floors with a thoughtfully designed layout and elegant décor. The heart of the home is a stunning open-plan kitchen, dining, and living area—ideal for everyday family life and entertaining—flowing seamlessly into a bright spacious sun room. A separate sitting room with an open fire adds to this wonderful home, while a utility room and convenient ground floor W.C. complete the downstairs accommodation.
The first floor comprises, four generously sized double bedrooms, two of which feature their own
en-suite bathrooms. A beautifully appointed family bathroom serves the remaining bedrooms.
Outside, the home sits on a desirable corner plot with mature hedging, well-kept gardens, a detached garage, and ample tarmac off-street parking.
This is a rare opportunity to secure a home of this quality located in a peaceful yet convenient location. Viewing is highly recommended to truly appreciate all this home has got to offer.
- Spacious Detached Family Home Offering Contemporary Living
- Four Double Bedrooms, Two Benefiting From En-Suites
- Open Plan Living With Stylish Kitchen, Dining And Living Room Opening To Sun Room
- Separate Sitting Room With Open Fire
- Ground Floor W.C And Utility
- Excellent Family Bathroom
- Complete To High Standards, With Stunning Décor Throughout
- Oil Fired Central Heating
- Detached Garage, Ample Tarmac Off Street Parking
- Mature Corner Site With Beautiful Landscaped Gardens And Hedging
- Ideal Family Home In Desirable Location With Easy Access To Omagh & Dromore
Accommodation:
Entrance Hall
Light filled hallway with stairwell to first floor, understairs storage. Complete with porcelain tiling.
Sitting Room - 5.96m x 3.69m
Spacious sitting room with feature fireplace boasting an open fire and bay windows. Complete with composite wooden flooring.
Kitchen / Dining / Living - 11.55m x 5.14m
Stunning open plan area with a fabulous kitchen comprising an excellent range of high- and low-level units, complete with a granite worktop and cils. Middle kitchen island with ample storage. Kitchen and dining area is complete with porcelain tile flooring. Living area boasts a stunning feature fireplace with inset solid fuel burning stove, solid composite wooden flooring with opening to sun room.
Sun Room - 4.08m x 3.16m
Easy accessed from open plan area, filled with natural light boasting porcelain tile flooring and double patio doors opening to rear of property.
Utility - 3.16m x 2.17m
Excellent range of high- and low-level units plumbed for white goods. Stainless steel sink and drainer. Porcelain tile flooring with partial wall tiling.
W.C - 1.77m x 1.16m
Guest W.C comprising toilet, basin, vanity unit and wall mounted heated towel rail. Tile flooring with partial wall tiling.
First Floor
Landing - 7.17m x 2.64m
Spacious landing complete with carpet flooring and views over the front of the property.
Master Bedroom - 4.85m x 3.57m
Spacious master room with built in wardrobe storage, complete with carpet flooring and tv point.
En-Suite - 2.15m x 1.81m
Toilet, basin, pedestal and corner electric shower. Tile flooring with partial wall tiling.
Bedroom 2 - 4.29m x 3.68m
Spacious double bedroom with carpet flooring and tv point.
En- Suite - 2.45m x 1.58m
Toilet, basin, pedestal and corner electric shower. Tile flooring with partial wall tiling.
Bedroom 3 - 3.45m x 3.17m
Double bedroom complete with carpet flooring and tv point.
Bedroom 4 – 4.68m x 3.55m
Double bedroom complete with carpet flooring and built in wardrobe.
Bathroom – 3.15m x 2.68m
Contemporary family bathroom suite comprising, toilet, basin, pedestal, freestanding bath and corner electric shower. Complete with floor and wall tiling.
Garage - 6.24m x 4.35m
Roller door & pedestrian door.


