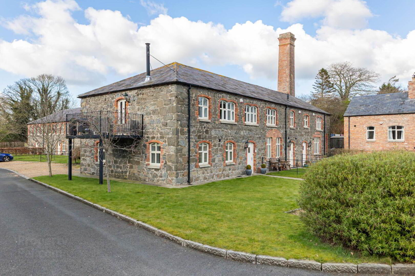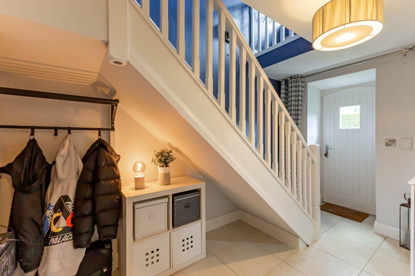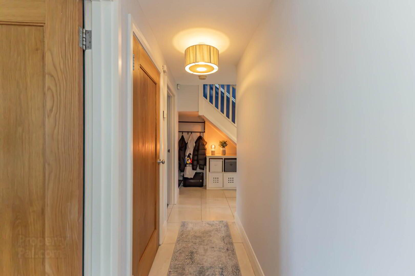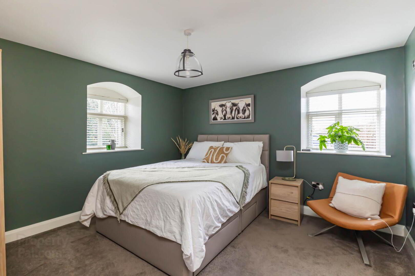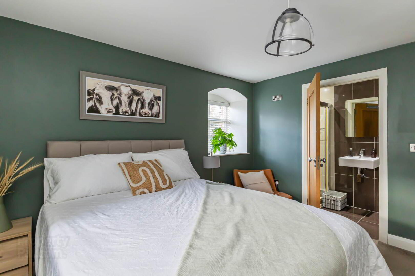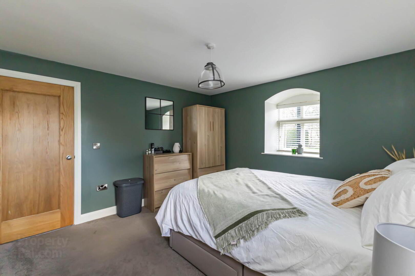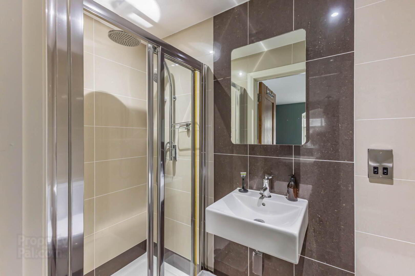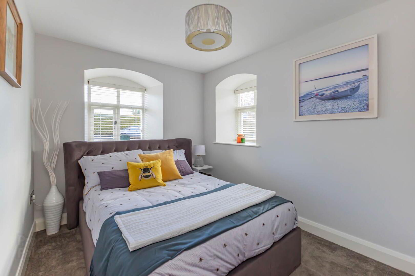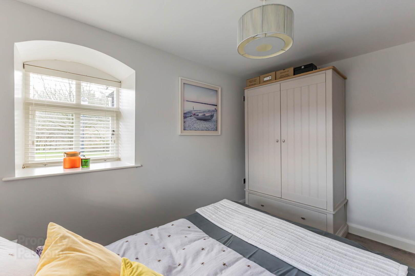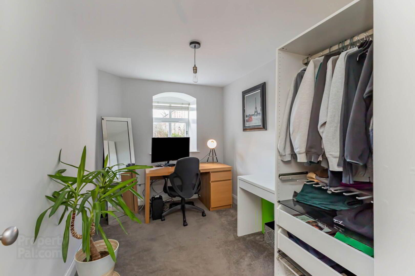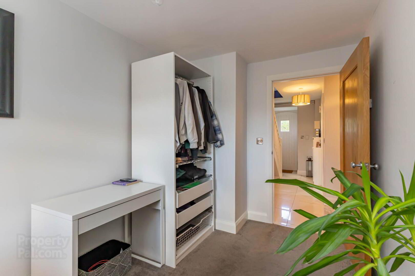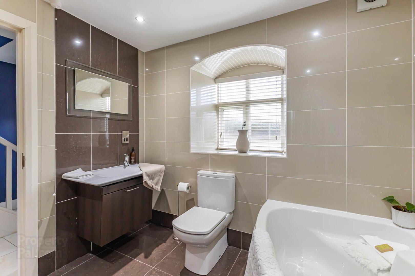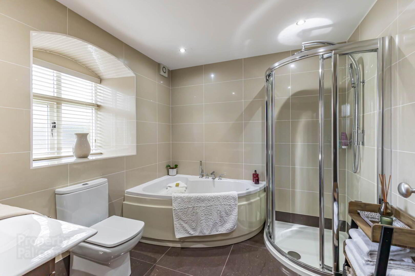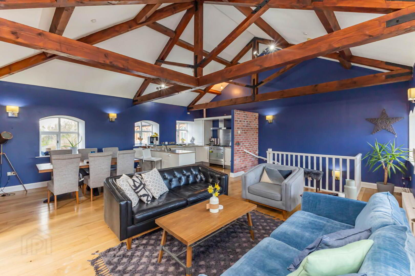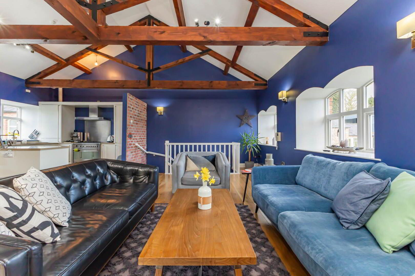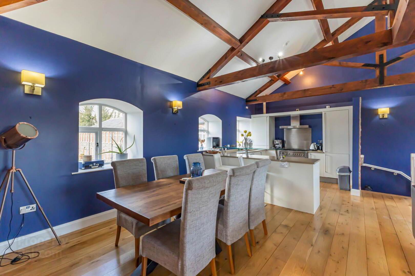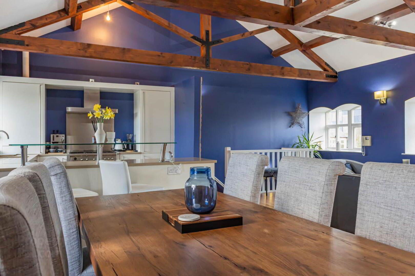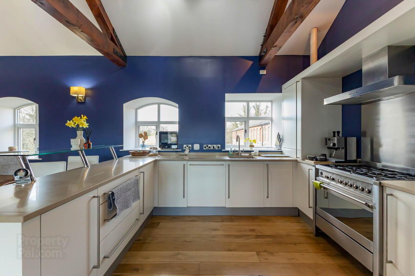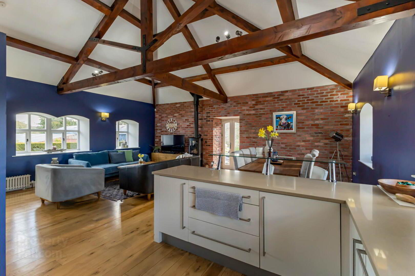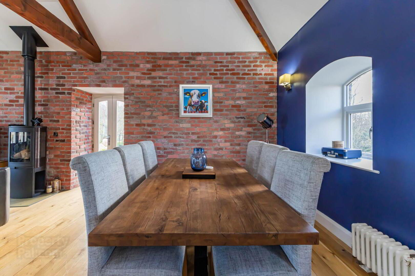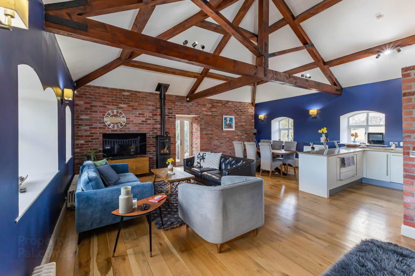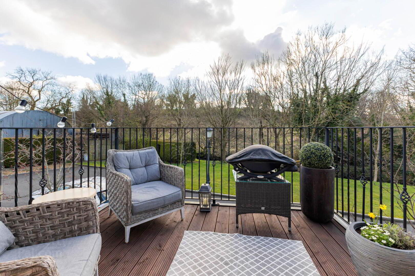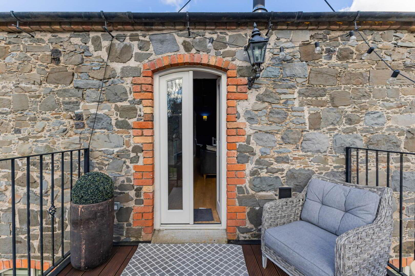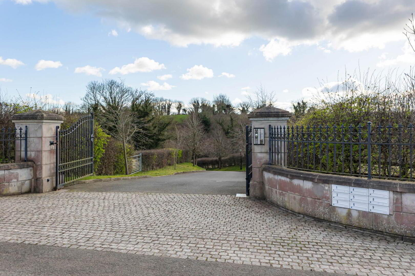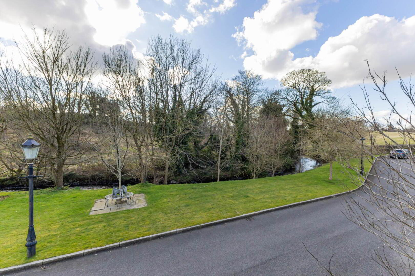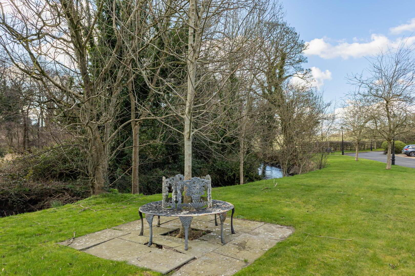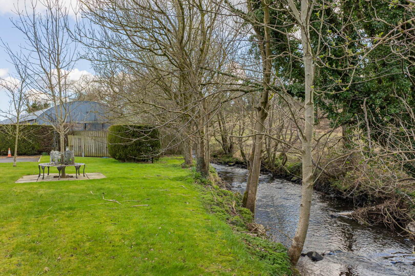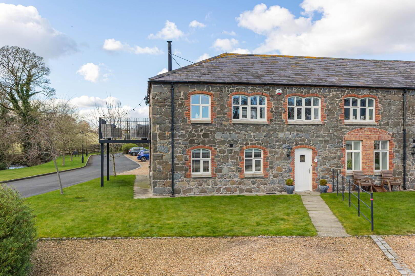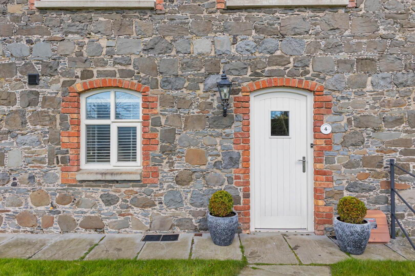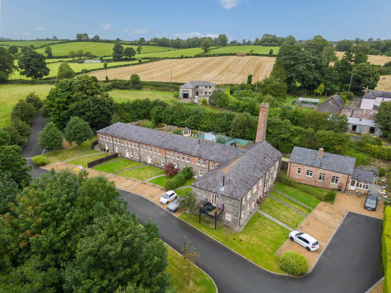4 Duneight Mill,
Legacurry, Lisburn, BT27 5GW
3 Bed Townhouse
Offers Over £275,000
3 Bedrooms
2 Bathrooms
1 Reception
Property Overview
Status
For Sale
Style
Townhouse
Bedrooms
3
Bathrooms
2
Receptions
1
Property Features
Size
104 sq m (1,119.4 sq ft)
Tenure
Freehold
Energy Rating
Heating
Gas
Broadband
*³
Property Financials
Price
Offers Over £275,000
Stamp Duty
Rates
£1,273.72 pa*¹
Typical Mortgage
Legal Calculator
In partnership with Millar McCall Wylie
Property Engagement
Views Last 7 Days
777
Views Last 30 Days
3,016
Views All Time
6,910
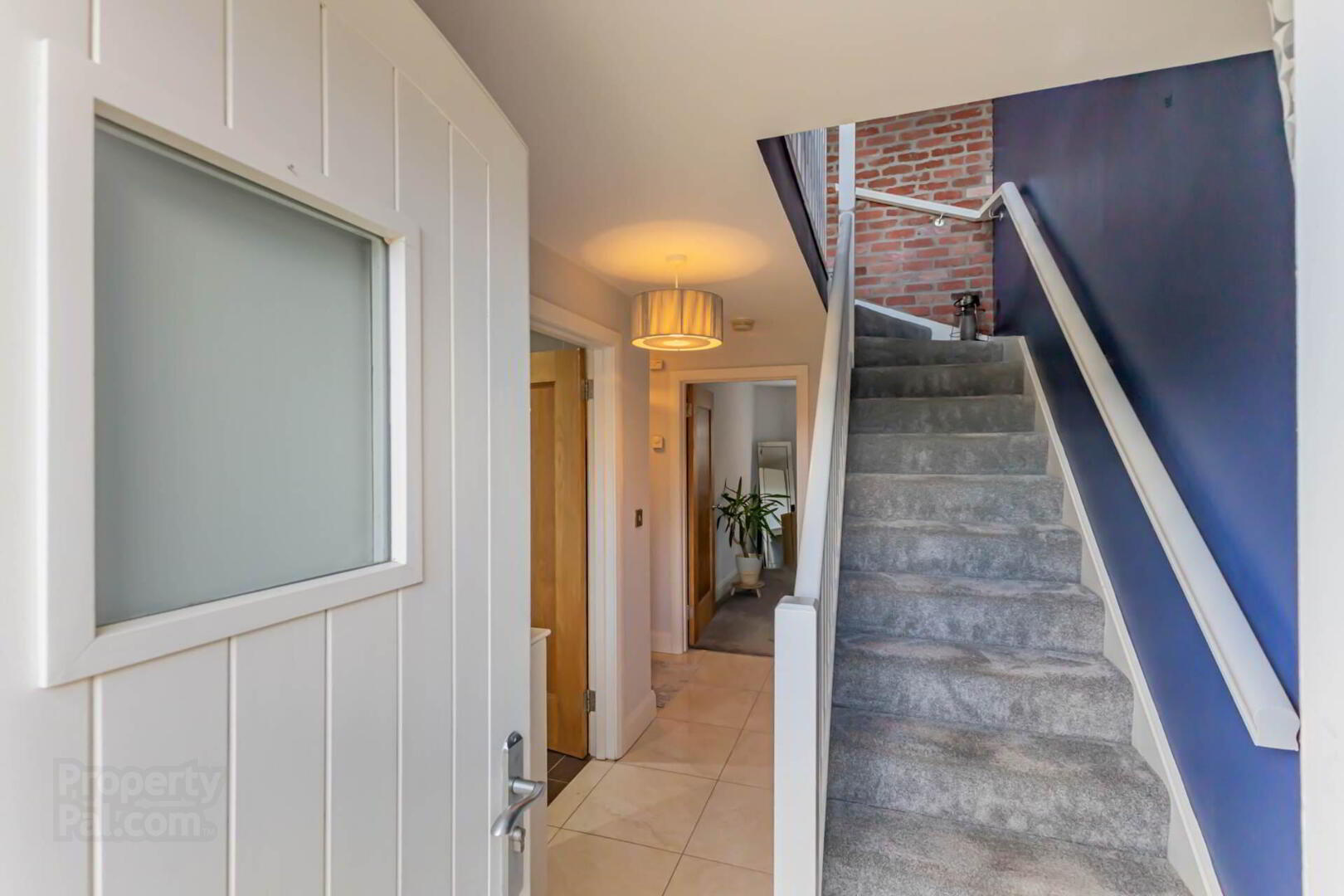 Duneight Mill is a small, exclusive scheme of only nine stone-built townhouse style cottages, nestled within rolling countryside and hidden behind an impressive twin pillared, gated entrance with a winding driveway approach through well maintained communal grounds.
Duneight Mill is a small, exclusive scheme of only nine stone-built townhouse style cottages, nestled within rolling countryside and hidden behind an impressive twin pillared, gated entrance with a winding driveway approach through well maintained communal grounds. Number 4 is a larger three bedroom end of row property.
On the ground floor are three bedrooms (one Ensuite) and Bathroom. The stairs lead to a fabulous open plan first floor Living/Dining/Kitchen space featuring a high vaulted ceiling with exposed reclaimed oak rafters, exposed reclaimed brick wall and doors to a spacious Balcony.
Whilst enjoying a peaceful rural setting, Duneight Mill is conveniently placed, with Lisburn, Hillsborough, Sprucefield and the motorway network all only a few miles away.
Accommodation comprises in brief:-
Ground floor: Reception Hall; Principal Bedroom with Ensuite Shower Room; 2 further Bedrooms; Bathroom.
First floor: Open plan Living/Dining/Kitchen space featuring a vaulted ceiling with exposed rafters, fitted Kitchen with appliances, a log burning stove and doors to a Balcony.
Specification includes: Gas fired central heating; Double glazed windows; Alarm system; Intercom system for electric gated entrance; Oak panelled internal doors; light switch and sockets in brushed chrome; Management fee payable.
Outside: Twin pillared electric gated entrance. Long winding granite-kerbed driveway with `coach` lighting. Pleasant communal grounds to the front bounded by a stream.
Gardens to front and side in lawn. Double width driveway. Balcony from first floor to Lounge. Tap. `Coach` lights.
GROUND FLOOR
ENTRANCE HALL
Tiled floor. Built-in storage cupboard.
BEDROOM 1 - 3.64m (11'11") x 3.53m (11'7")
ENSUITE SHOWER ROOM
Fully tiled walls. Tiled floor. Shower cubicle with drench head shower and hose attachments; floating wash hand basin with mixer tap; and low flush w.c. Chrome heated towel rail. Downlighters.
BEDROOM 2 - 3.52m (11'7") x 2.48m (8'2")
BEDROOM 3 - 3.53m (11'7") x 2.26m (7'5")
BATHROOM - 2.52m (8'3") x 2.4m (7'10")
Corner bath with mixer tap and shower attachment; floating vanity wash hand basin with mixer tap and cupboard below; low flush w.c.; and corner shower cubicle with drench head and hose attachment. Fully tiled walls. Tiled floor. Downlighters. Chrome heated towel rail.
FIRST FLOOR
OPEN PLAN LIVING, DINING & KITCHEN - 7.23m (23'9") x 7.12m (23'4")
Oak floor. Antique style radiators. Exposed reclaimed brick wall. High vaulted ceiling with reclaimed oak rafters. Feature log burning stove.
KITCHEN:
Range of fitted cupboards. `Franke` stainless steel sink unit with mixer tap. Range style cooker in stainless steel with stainless steel extractor unit over. Integrated fridge freezer, washer dryer and dishwasher.
Directions
LOCATION: Travelling from Lisburn towards Legacurry, turn right just before Riverdale Primary School into Green Road. Duneight Mill is on the left hand side.
what3words /// crockery.cashew.breached
Notice
Please note we have not tested any apparatus, fixtures, fittings, or services. Interested parties must undertake their own investigation into the working order of these items. All measurements are approximate and photographs provided for guidance only.


