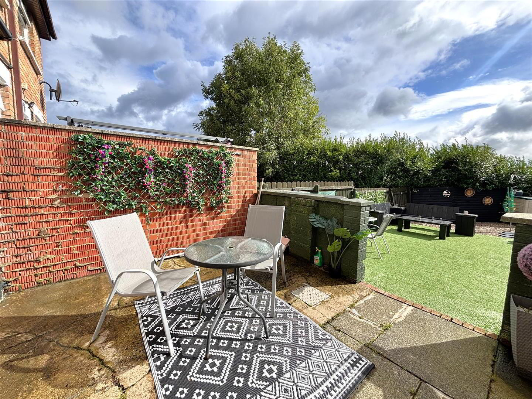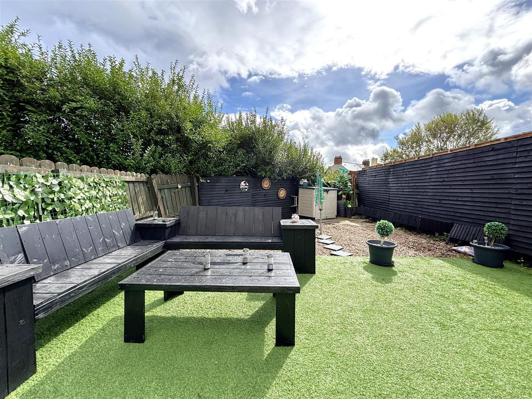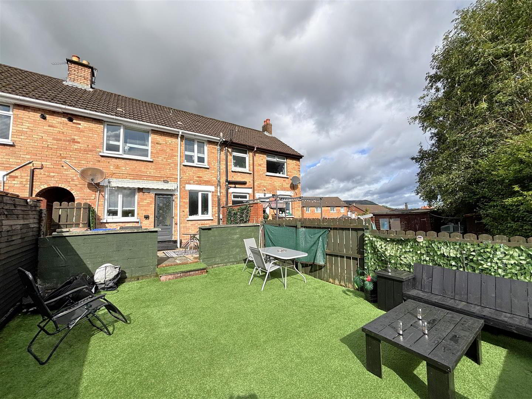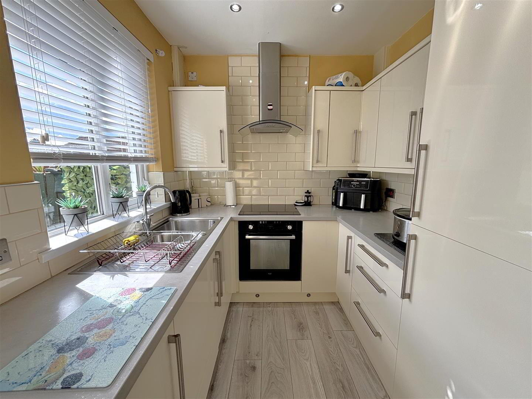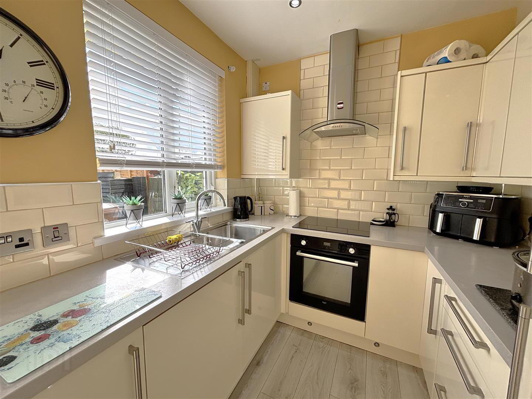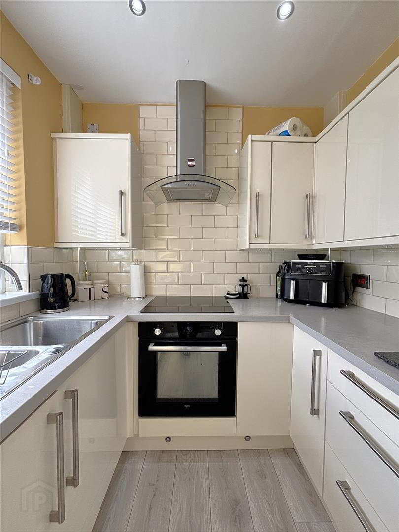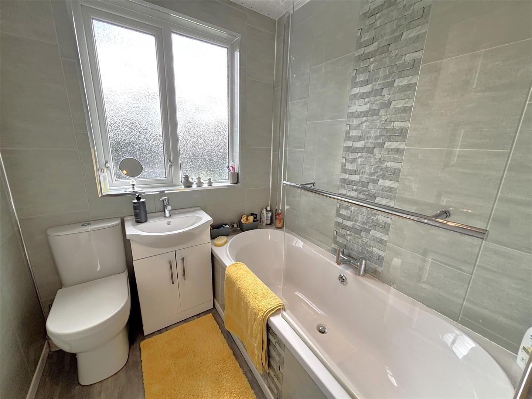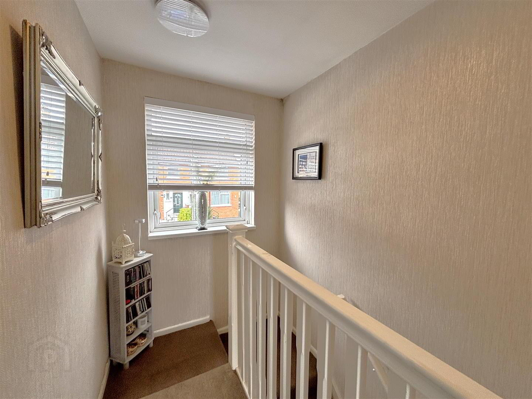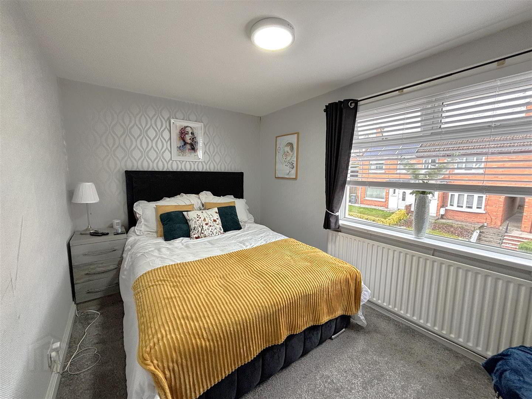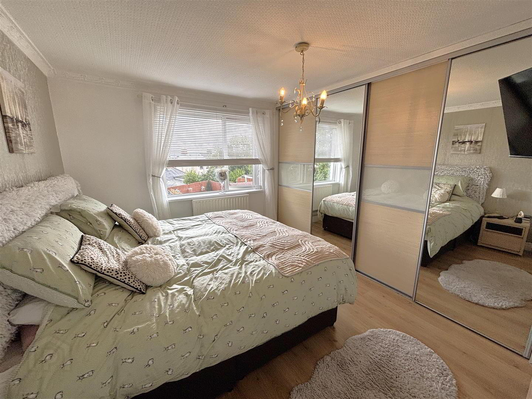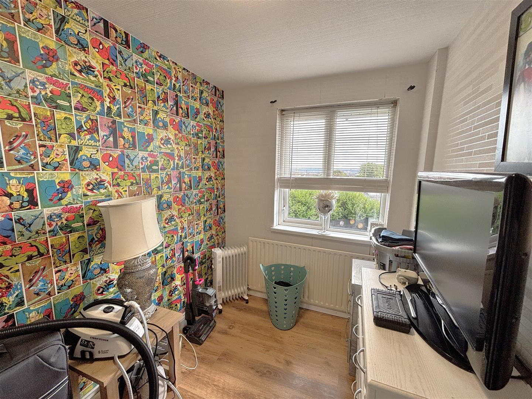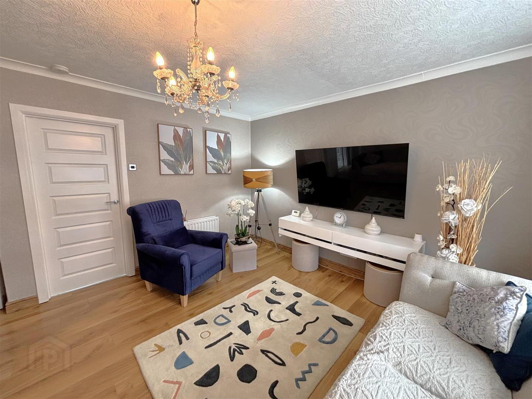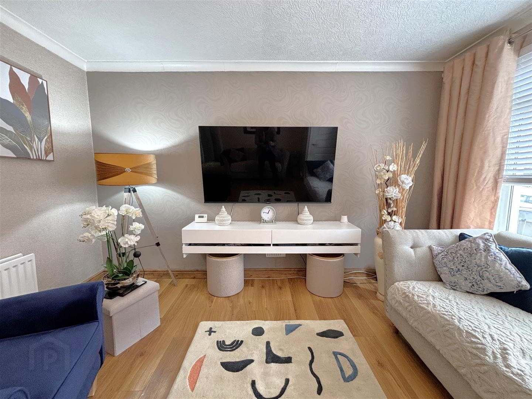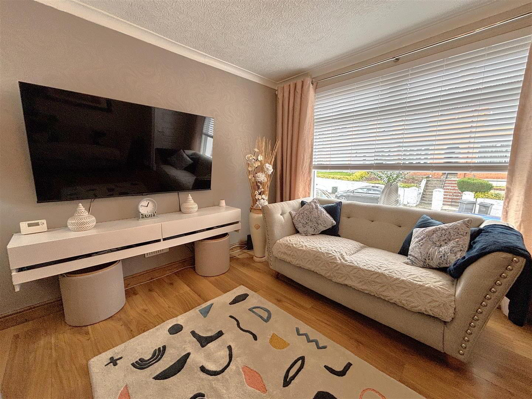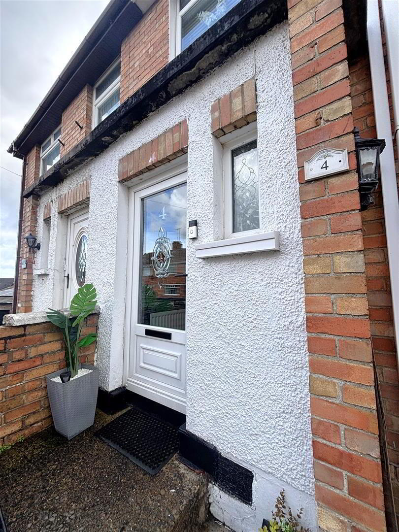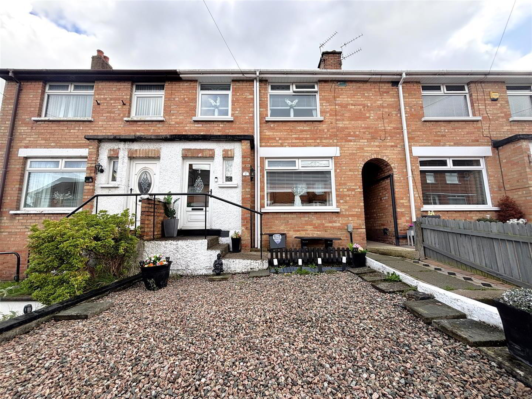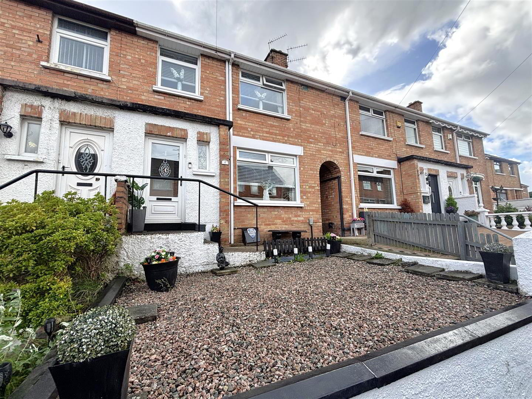4 Duffield Park,
Belfast, BT13 3QN
3 Bed Terrace House
Offers Around £149,950
3 Bedrooms
1 Bathroom
1 Reception
Property Overview
Status
For Sale
Style
Terrace House
Bedrooms
3
Bathrooms
1
Receptions
1
Property Features
Tenure
Freehold
Heating
Gas
Broadband Speed
*³
Property Financials
Price
Offers Around £149,950
Stamp Duty
Rates
£671.51 pa*¹
Typical Mortgage
Legal Calculator
In partnership with Millar McCall Wylie
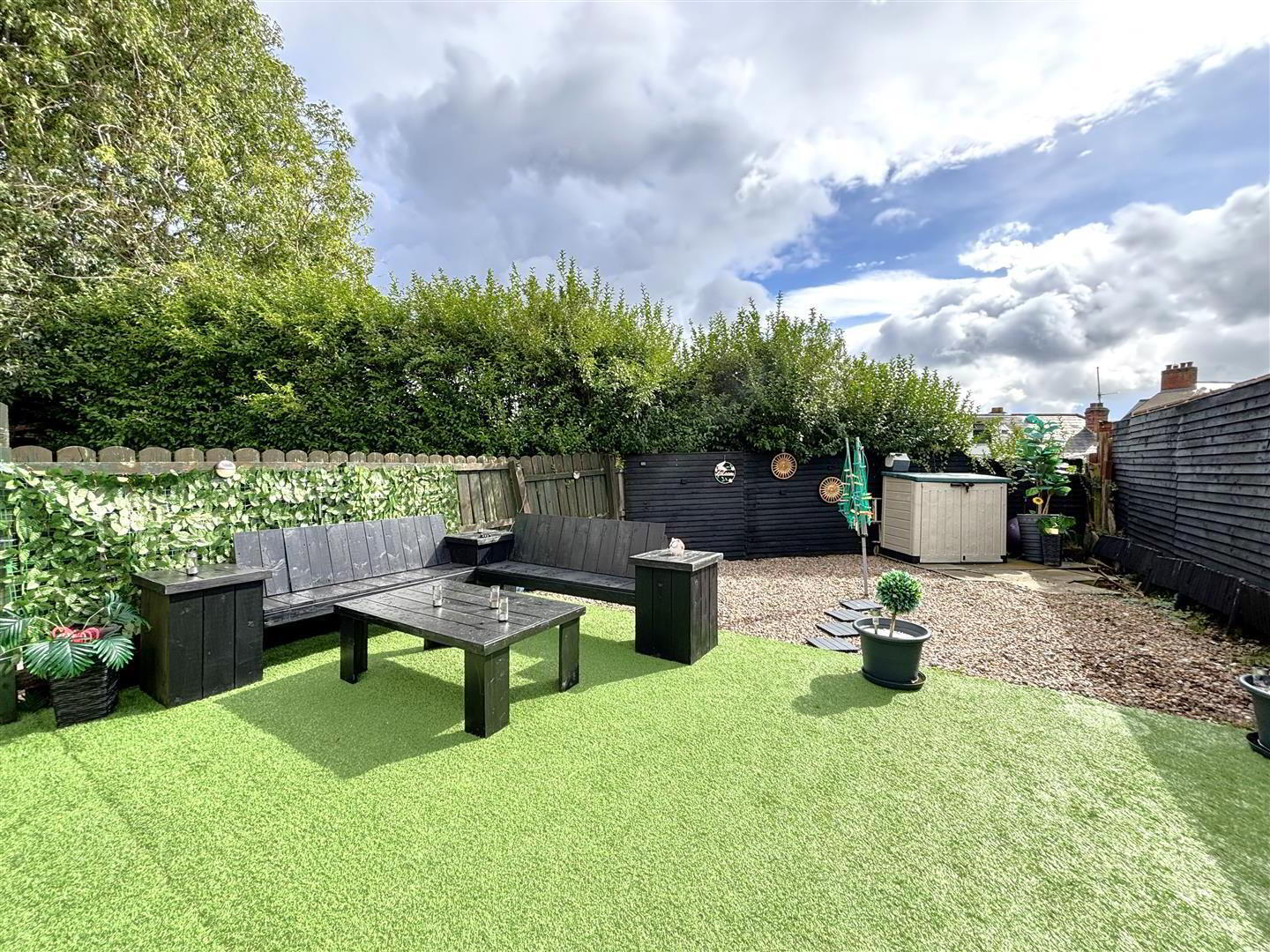
Additional Information
- Beautifully Presented And Extensively Modernised Mid Terrace
- Holding A Quiet Cul De Sac Location
- 3 Bedrooms
- Spacious Lounge
- Modern Fitted Kitchen
- Luxury White Bathroom Suite
- Upvc Double Glazed Windows
- Gas Central Heating
- Most Convenient Location
Exceptionally presented home holding a quiet cul de sac position within this ever popular location. The richly appointed interior comprises 3 bedrooms, spacious lounge, modern fitted kitchen incorporating built-in under oven and ceramic hob and luxury white bathroom suite to the ground floor. The dwelling further offers uPvc double glazed windows, pvc fascia and eaves, floored roofspace, gas central heating and has undergone an extensive programme of improvement works in recent times.
Private extensive south facing rear garden and most convenient location combines with low outgoings to make this the perfect family home. - Early Viewing Recommended Immediately
- Entrance Hall
- Upvc double glazed entrance door, wood laminate floor, panelled radiator, understairs storage.
- Lounge 4.07 x 4.14 (13'4" x 13'6")
- Wood laminate floor, double panelled radiator.
- Kitchen 3.09 x 2.34 (10'1" x 7'8")
- Bowl and 1/2 stainless steel sink unit, extensive range of high and low level units, formica worktops, built-in under oven and ceramic hob, stainless steel canopy extractor fan, integrated fridge/freezer, integrated washing machine, partly tiled walls, recessed lighting, uPvc double glazed rear door.
- Bathroom
- Luxury white bathroom suite comprising panelled bath, electric shower, shower screen, vanity unit, low flush wc, fully tiled walls, pvc ceiling, recessed lighting.
- First Floor
- Landing, slingsby ladder to floored roofspace.
- Bedroom 3.92 x 2.61 (12'10" x 8'6")
- Panelled radiator.
- Bedroom 3.71 x 4.05 (12'2" x 13'3" )
- Built-in mirrored slide robes, wood laminate floor, double panelled radiator.
- Bedroom 2.76 x 1.93 (9'0" x 6'3")
- Wood laminate floor, panelled radiator.
- Outside
- Front in marble stone chippings. South Facing rear garden, patio area, outside light and tap.


