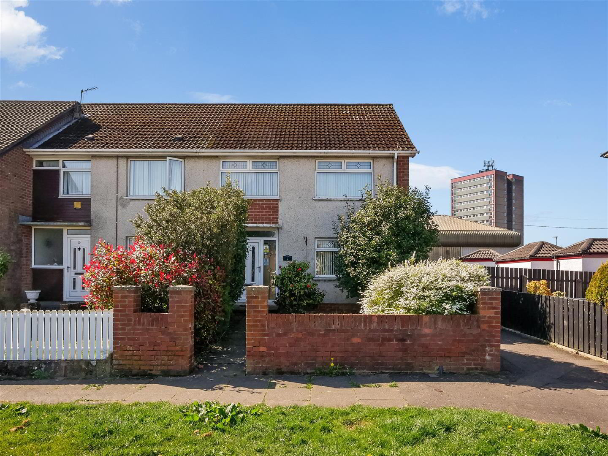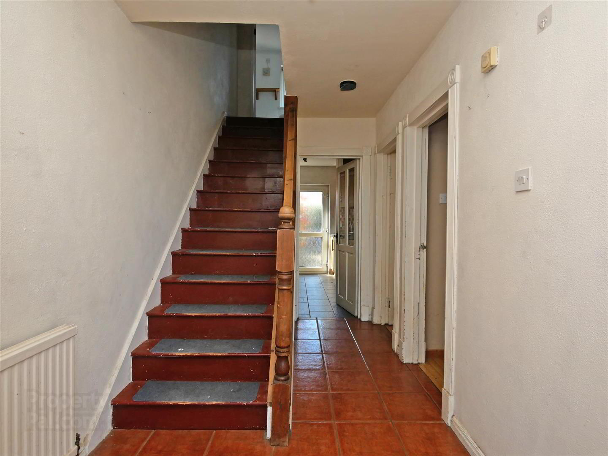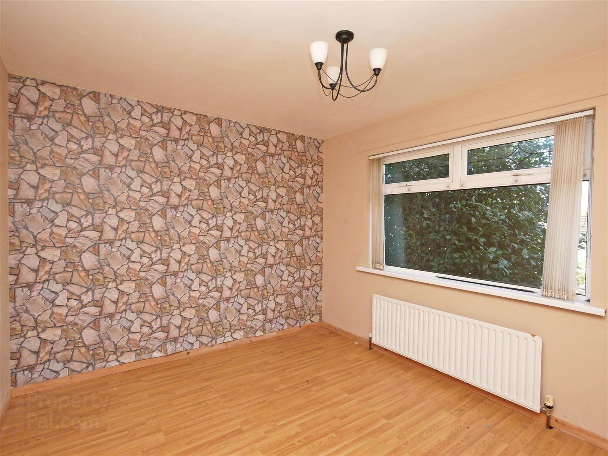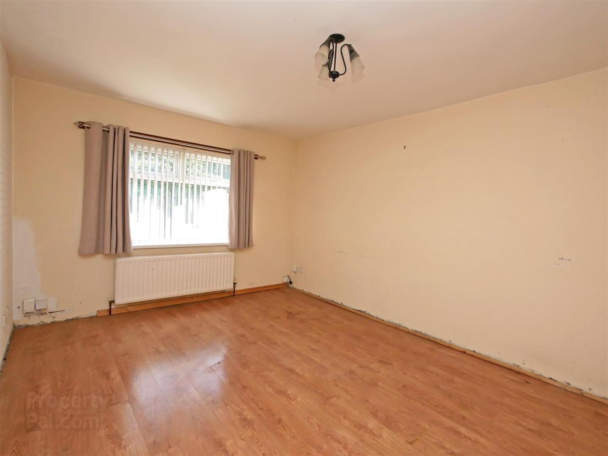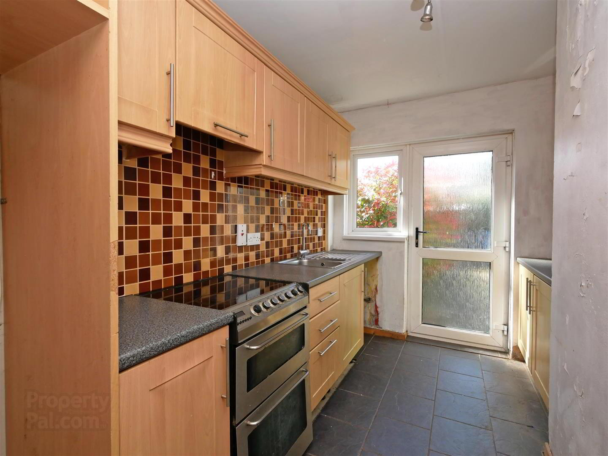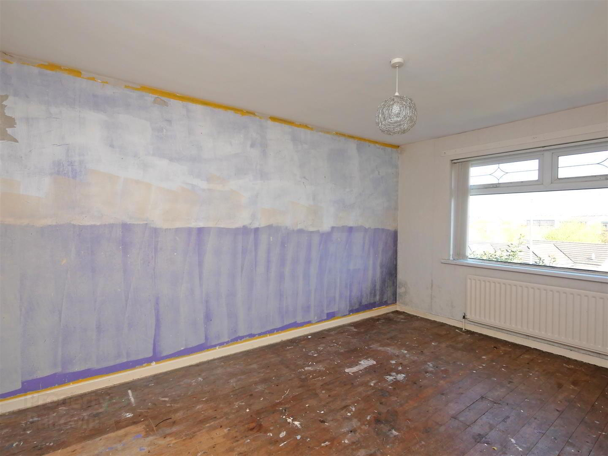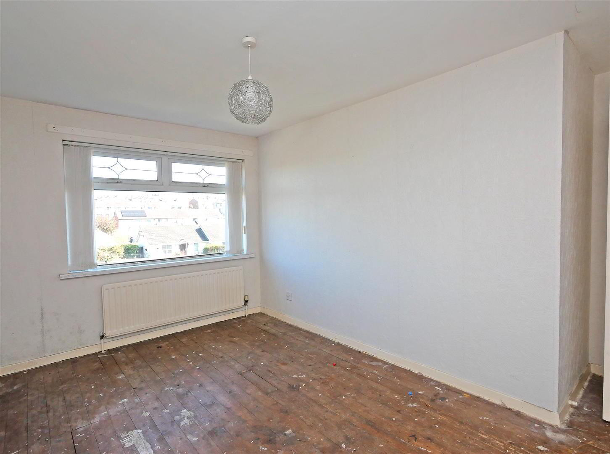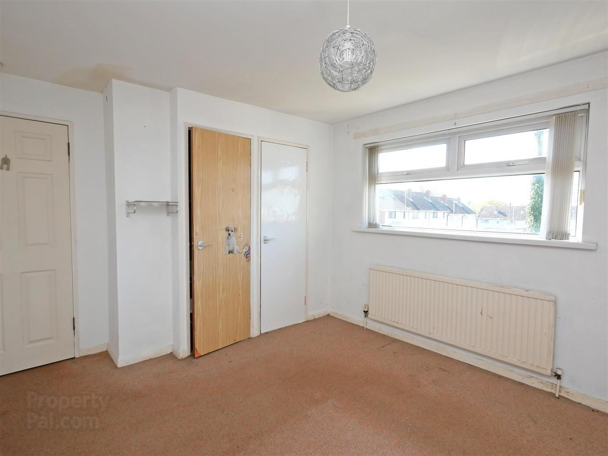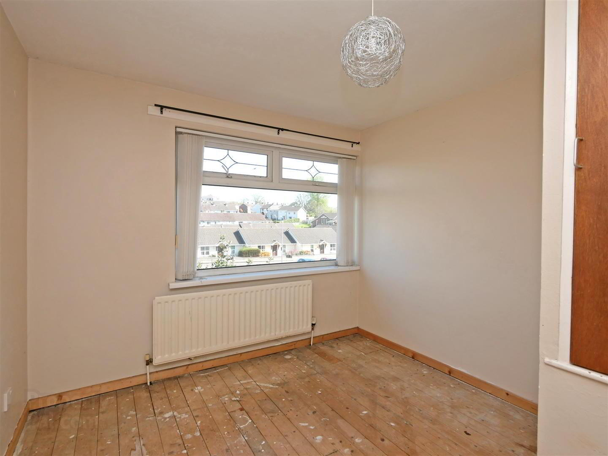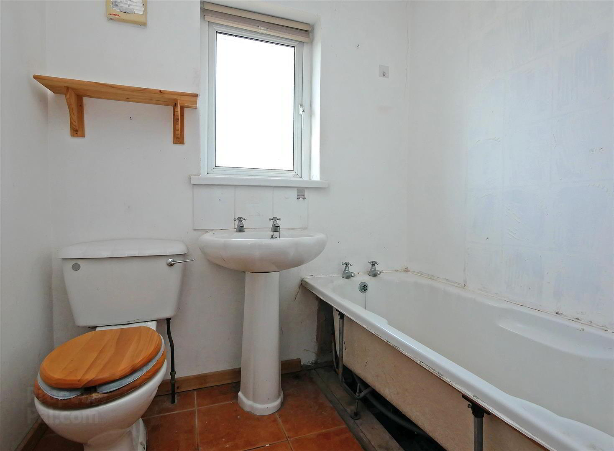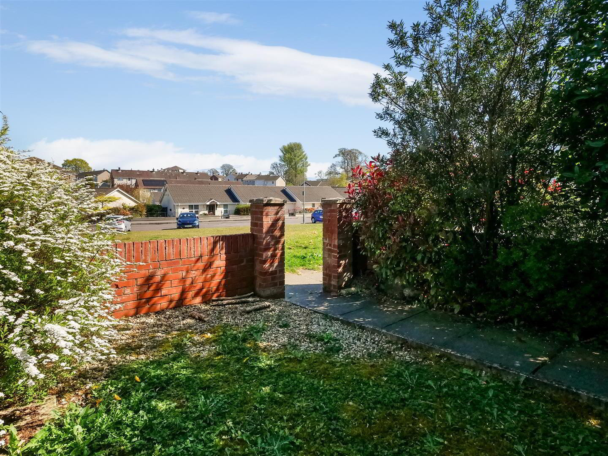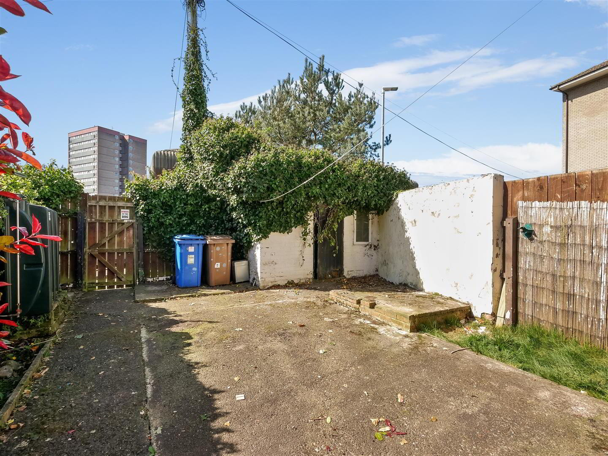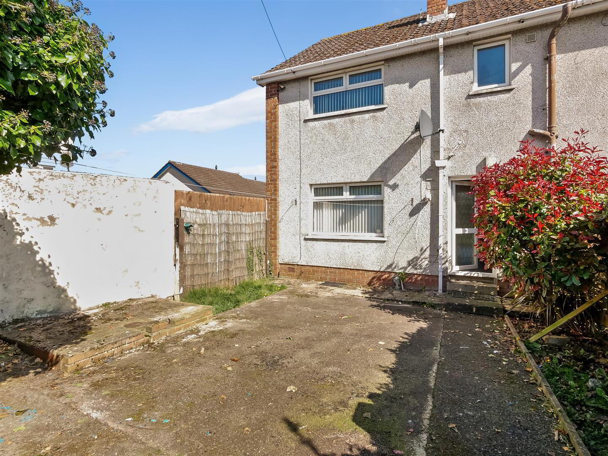4 Drumart Green,
Belvoir Park, Belfast, BT8 7EZ
3 Bed End-terrace House
Asking Price £130,000
3 Bedrooms
Property Overview
Status
For Sale
Style
End-terrace House
Bedrooms
3
Property Features
Tenure
Freehold
Energy Rating
Heating
Oil
Broadband
*³
Property Financials
Price
Asking Price £130,000
Stamp Duty
Rates
£791.42 pa*¹
Typical Mortgage
Legal Calculator
In partnership with Millar McCall Wylie
Property Engagement
Views Last 7 Days
79
Views Last 30 Days
220
Views All Time
3,850
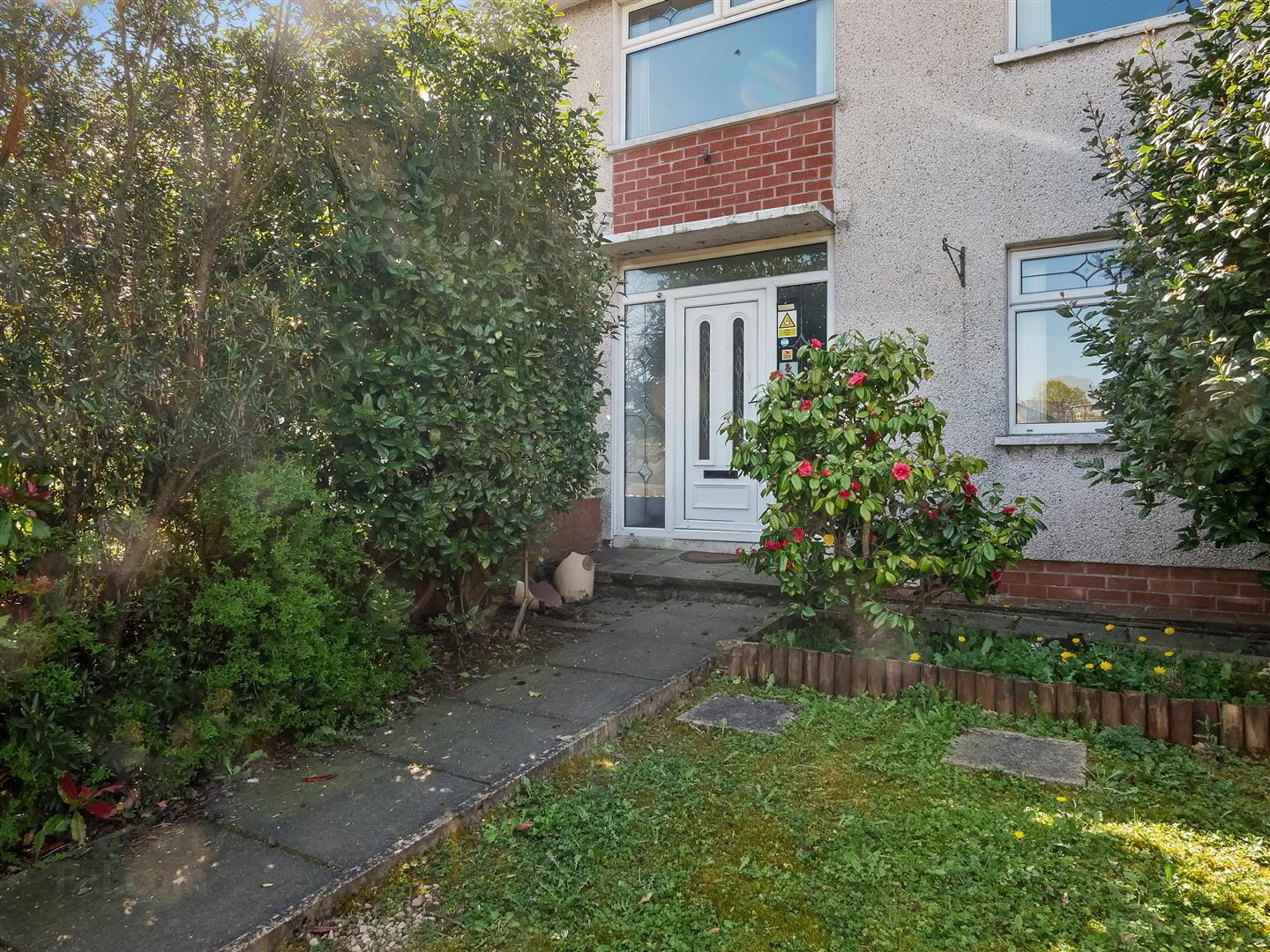
Additional Information
- End-Terrace Home
- Three Good Sized Bedrooms
- Two Reception Rooms
- Fitted Kitchen
- White Bathroom Suite
- Oil Fired Central Heating
- Double Glazed
- Enclosed Rear Garden
- Excellent Location close to Shops, Schools and Transport Links
- Chain Free Sale
Anyone wishing to place an offer on the property should contact Ulster Property Sales, Unit 33 Forestside Shopping Centre, Upper Galwally, Belfast,BT8 6FX before exchange of contracts.
Drumart Green is located just off Belvoir Drive in the centre of Belvoir Park. With an excellent selection of primary and post primary schools, shops, parks and transport links all within walking distance of your front door, it is an excellent location to avail of all that the local area has to offer.
The property itself comprises of three good sized bedrooms, two reception rooms, fitted kitchen and white bathroom suite on the first floor. The property also benefits from oil fired central heating, upvc double glazing and an enclosed garden to the rear.
Although in need of refurbishment, this is a fantastic home in a popular location and would make a perfect family home for anyone looking to get onto the property ladder.
- Entrance Hall 1.96m x 4.29m (6'5" x 14'0")
- Glazed uovc front door and surround opens onto entrance hall with tiled flooring.
- Dining Room 3.65m x 3.01m (11'11" x 9'10")
- Laminate flooring.
- Lounge 4.46m x 3.38m (14'7" x 11'1")
- Laminate flooring
- Fitted Kitchen 3.36m x 2.21m (11'0" x 7'3")
- Fitted kitchen with a selection of upper and lower level units complete with formica worktops and stainless steel sink with drainer. Tiled floorings. Glazed upvc door opens onto enclosed rear yard.
- First Floor
- Bedroom 1 4.21m x 2.84m (13'9" x 9'3")
- Bedroom 2 3.29m x 3.21m (10'9" x 10'6")
- Access to built-in storage and hot press.
- Bedroom 3 3.18m x 2.86m (10'5" x 9'4")
- Built-in storage.
- White Bathroom Suite 1.88m x 1.70m (6'2" x 5'6")
- White bathroom suite comprising of panelled bath, pedestal wash hand basin and low flush w.c. Tiled flooring
- Property Front
- Enclosed garden with laid lawn and mature trees bordered by red brick wall over looking open green area to the front of the property.
- Enclosed Rear Garden
- Enclosed rear garden with brick out house, housing oil boiler and bordered by timber fencing
- Disclaimer
- Property is Freehold.
Please note that all services and appliances have not, and will not be tested.


