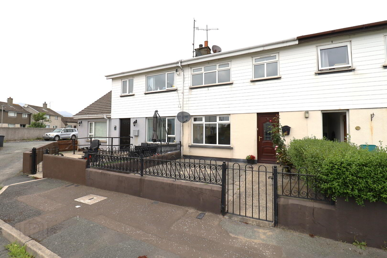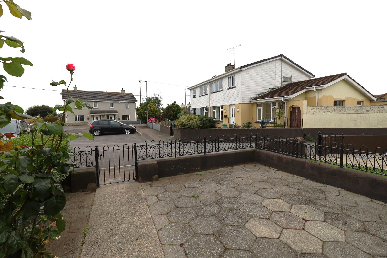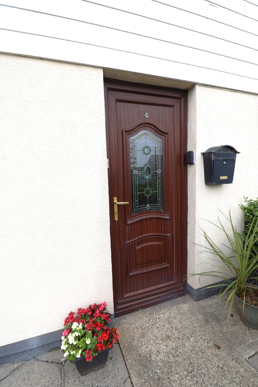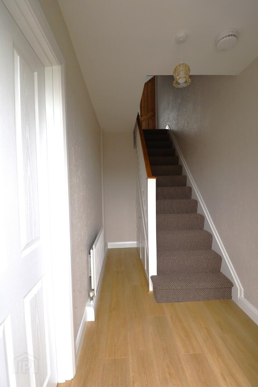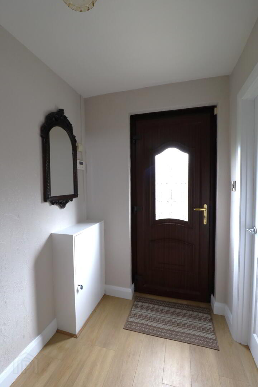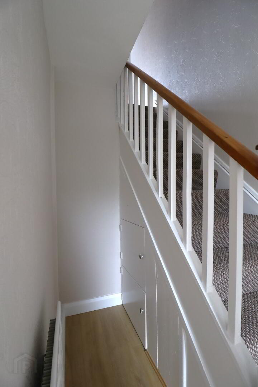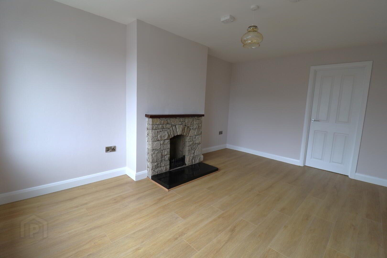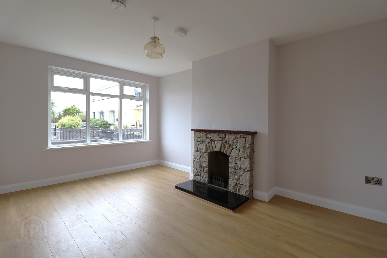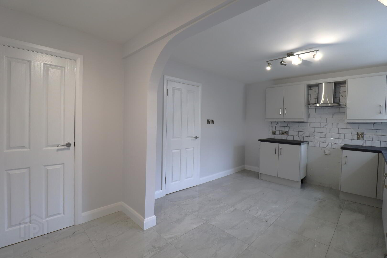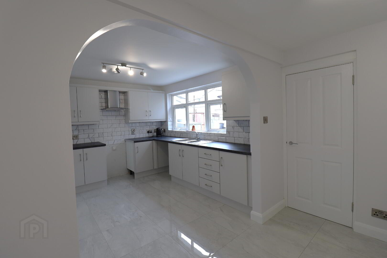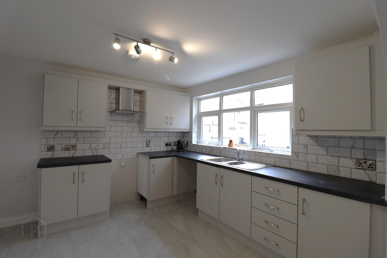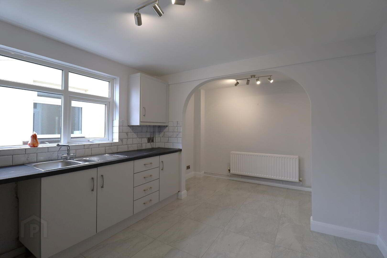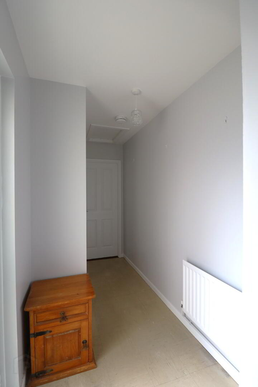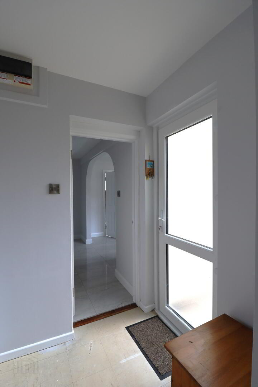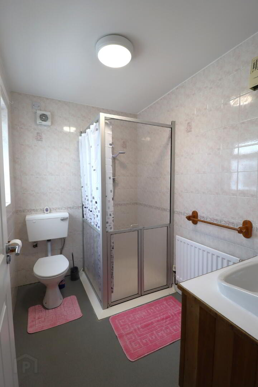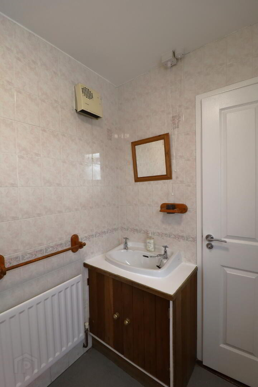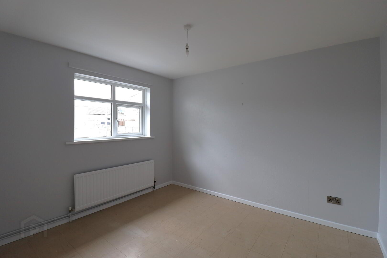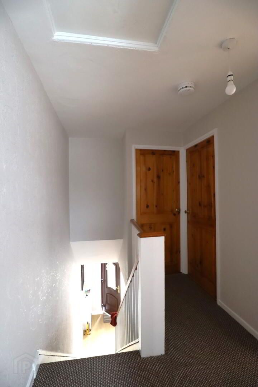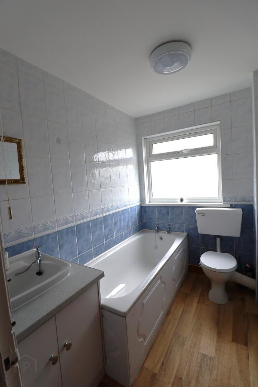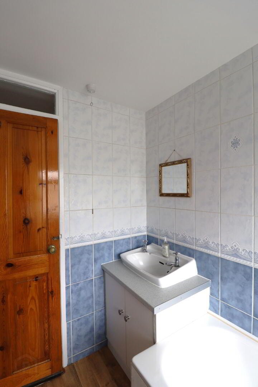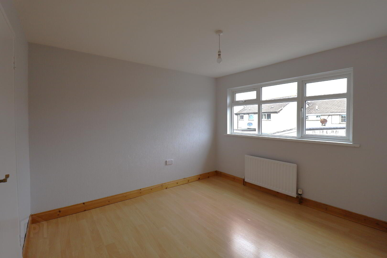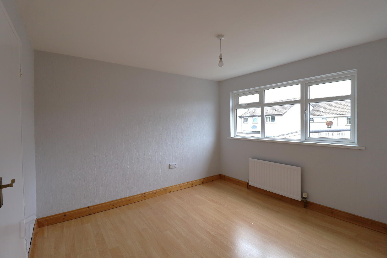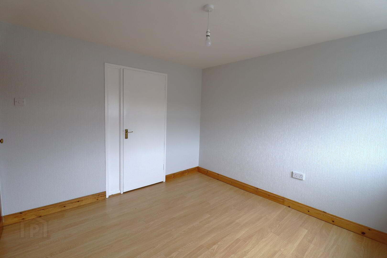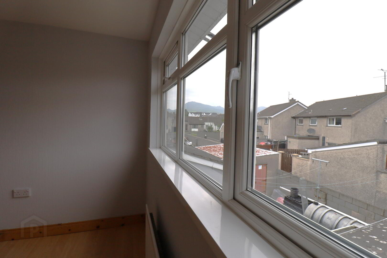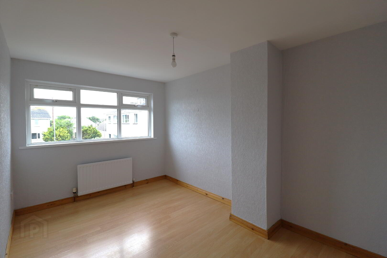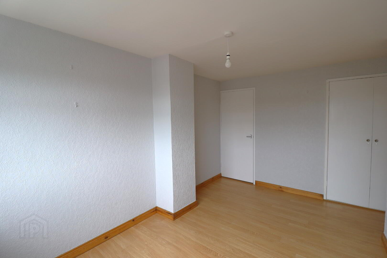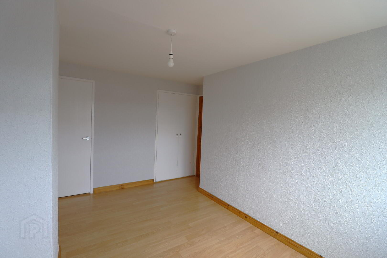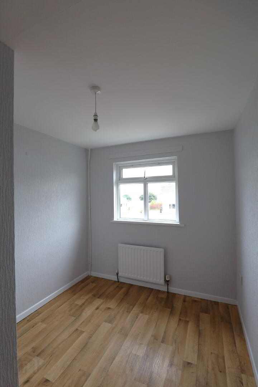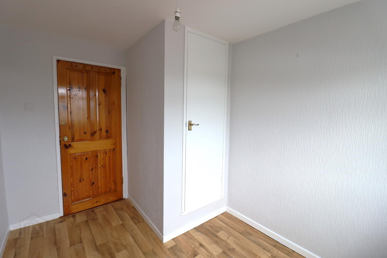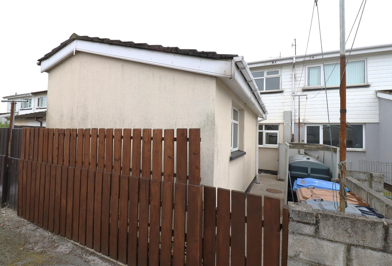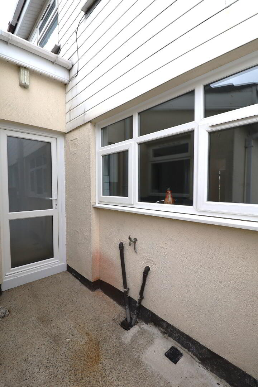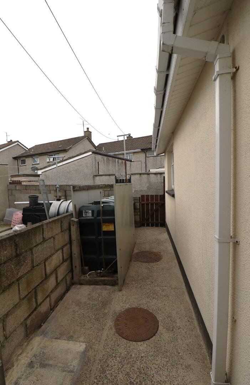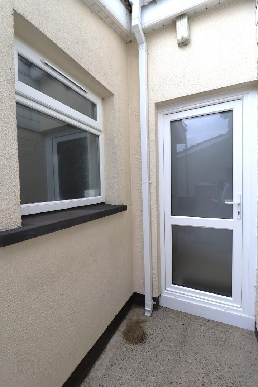4 Donard Crescent,
Annalong, BT34 4RS
4 Bed Extended Mid-terrace
Offers Over £129,000
4 Bedrooms
2 Bathrooms
1 Reception
Property Overview
Status
For Sale
Style
Extended Mid-terrace
Bedrooms
4
Bathrooms
2
Receptions
1
Property Features
Tenure
Not Provided
Energy Rating
Heating
Oil
Broadband Speed
*³
Property Financials
Price
Offers Over £129,000
Stamp Duty
Rates
£736.31 pa*¹
Typical Mortgage
Legal Calculator
Property Engagement
Views Last 7 Days
320
Views Last 30 Days
1,491
Views All Time
3,411
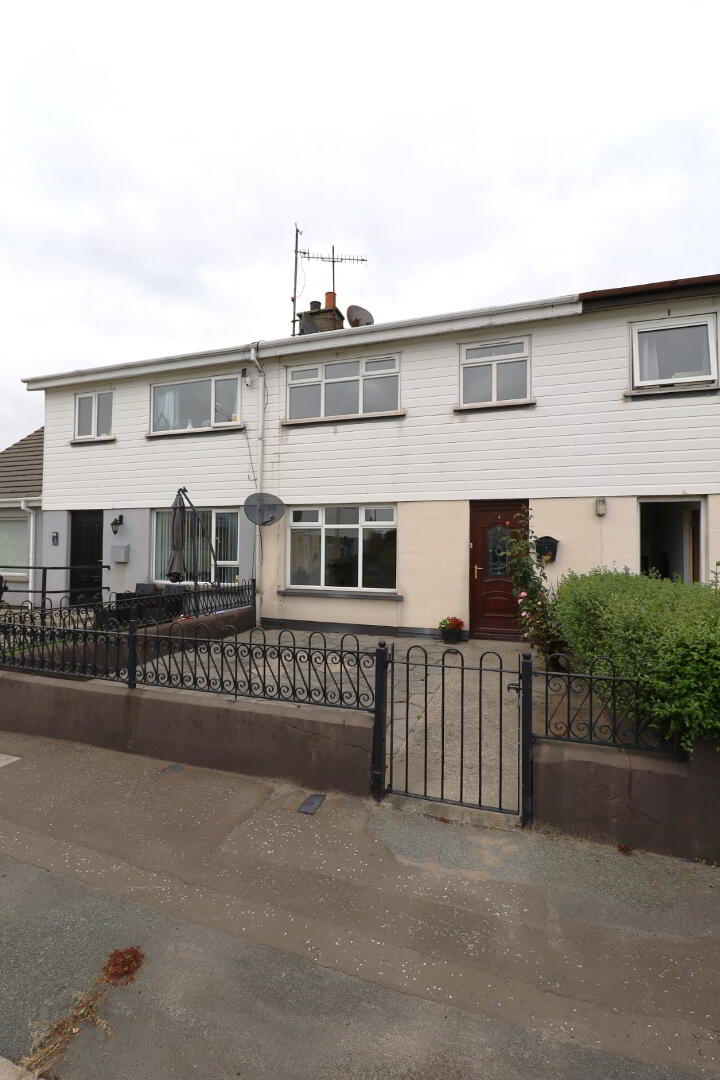
We are pleased to bring to the market this recently renovated family home located in quiet area of Annalong. The property is in excellent condition throughout and has a great range of accommodation including four bedrooms and two bathrooms. The ground floor consists of a new kitchen, spacious lounge, a shower room and bedroom. The first floor consists of three bedrooms and bathroom. Located along the coastal route– 5 miles to Newcastle and 5 Miles to Kilkeel. Within walking distance to all local amenities and public transport. Do not miss out on the opportunity to view this property while it is on the market.
Viewing is highly recommended by sole agent.
- New kitchen
- New flooring, skirting boards & doors
- PVC double glazing
- PVC fascia boards
- Condensing boiler
Entrance Hall
Pvc door. Laminate flooring. Single radiator. Power point. Meter board. Under stair storage. Smoke alarm. Heating timeclock and thermostat.
Reception
4.51m x 3.31m
Front aspect window. Granite built fireplace with granite hearth. Laminate flooring. Double radiator. Double power points. TV point. Smoke and carbon monoxide detectors.
Kitchen/Dining
5.01m x 3.22m
Rear aspect windows. New fitted kitchen with a good range of high and low level units. Stainless steel sink with drainer. Stainless steel extractor fan. Tiled flooring. Tiled splashback. Double radiator. Double power points. Spot lighting. Heat detector. Cloakroom.
Back porch
Glazed rear door. Single radiator. Smoke alarm. Meter board.
Shower room
2.33m x 1.75m
Privacy window. Tiled walls. Electric shower. Vanity unit. W/C. Single radiator. Vinyl flooring. Extractor fan.
Bedroom One
3.45m x 3.04m
Side aspect window with mountain view. Single radiator. Double power points.
Staircase to first floor
Landing
Access to the roof-space. Smoke alarm. Carpet flooring.
Bathroom
2.37m x 1.68m
Rear aspect privacy window. Tiled walls. Bath. Vanity unit. W/C. Double radiator. Vinyl flooring.
Bedroom Two
3.28m x 3.24m
Rear aspect window with mountain view. Single radiator. Double power points. Built in wardrobe with rail and shelf. Laminate flooring.
Bedroom Three
4.02m x 2.47m
Front aspect window. Double door built in wardrobe. Single radiator. Double power point.
Hot press
Insulated hot water storage tank. Shelving.
Bedroom Four
3.1m x 2.21m
Front aspect window. Single radiator. Double power point. Storage over stairs. Vinyl flooring.
Outdoors
- Enclosed front paved area
- Condensing boiler & tank
- Water tap
- Fixed clothes line


