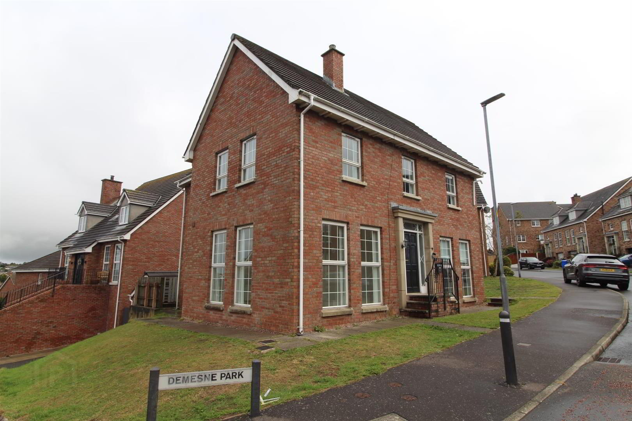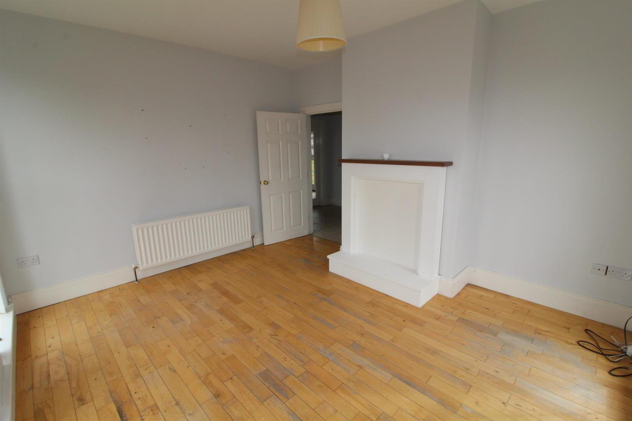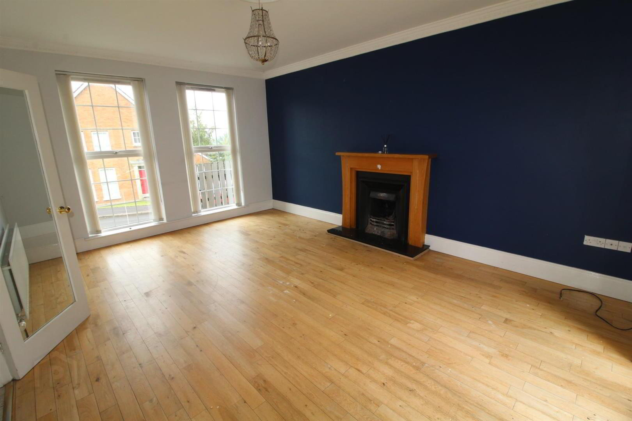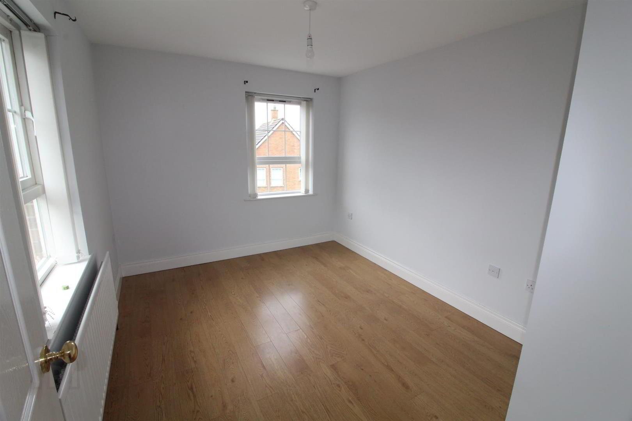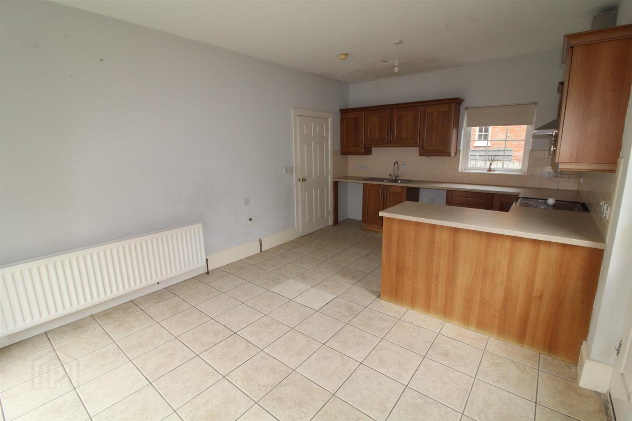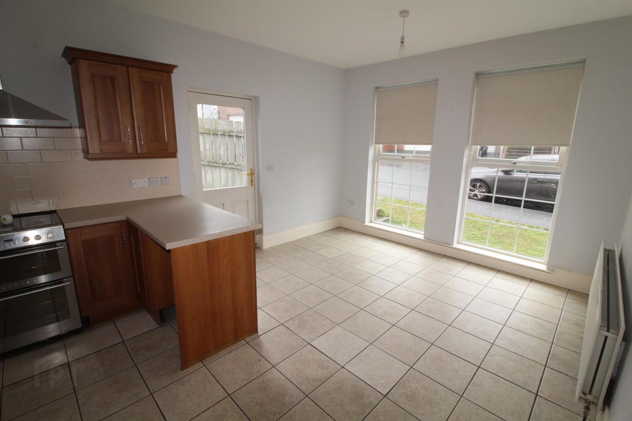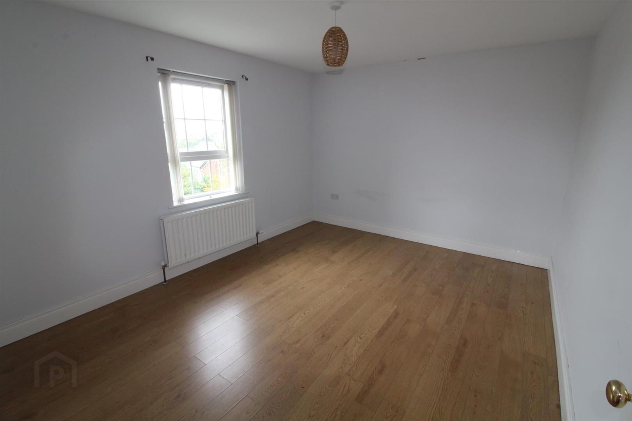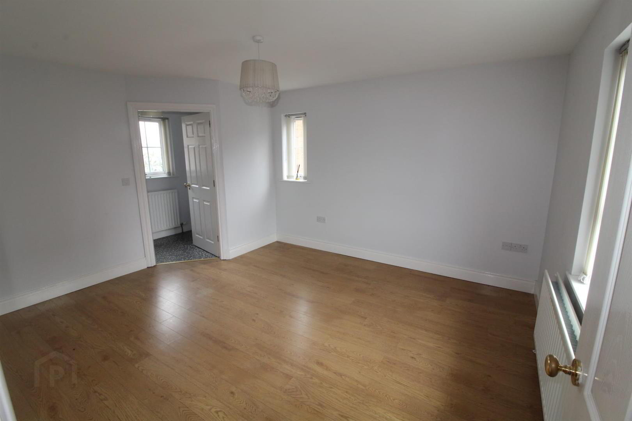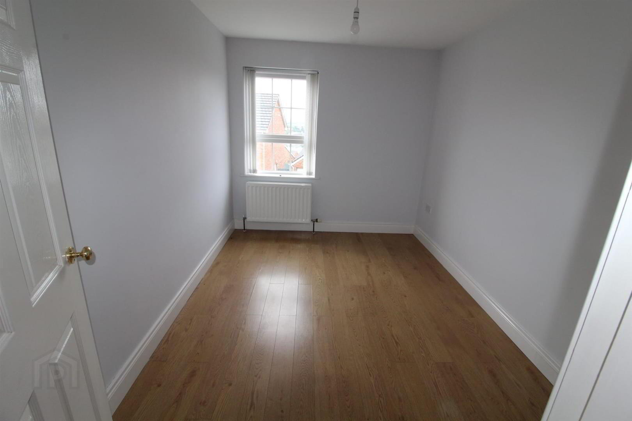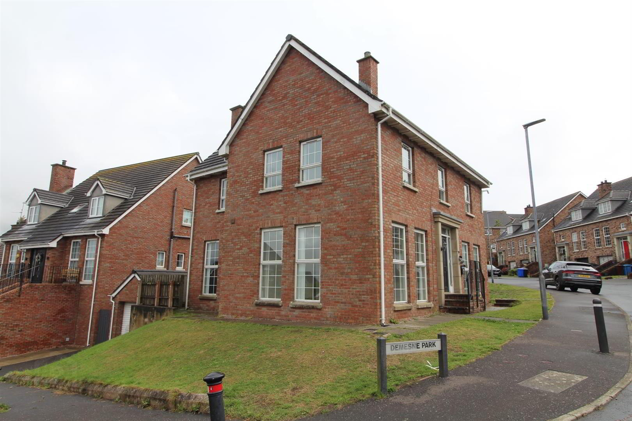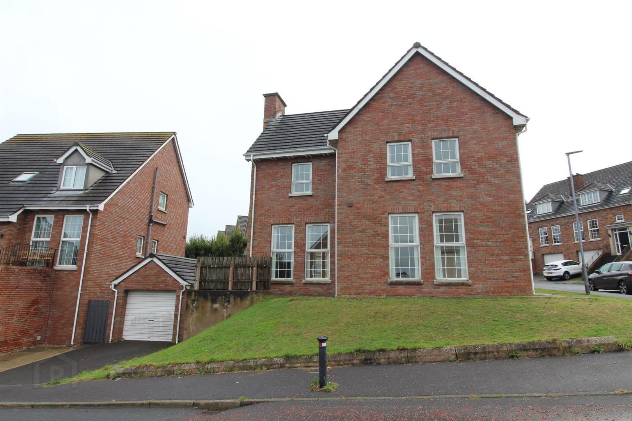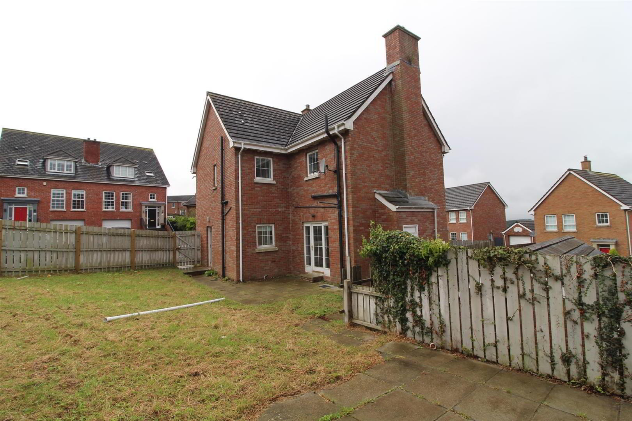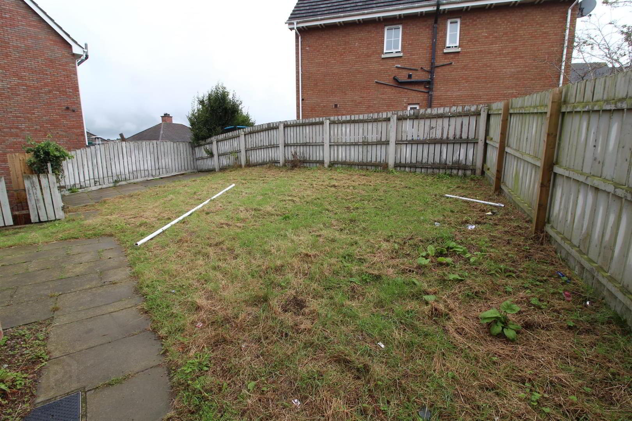4 Demesne Crescent,
Downpatrick, BT30 6WA
4 Bed Detached House
Price £215,000
4 Bedrooms
1 Bathroom
2 Receptions
Property Overview
Status
For Sale
Style
Detached House
Bedrooms
4
Bathrooms
1
Receptions
2
Property Features
Tenure
Freehold
Energy Rating
Broadband Speed
*³
Property Financials
Price
£215,000
Stamp Duty
Rates
£1,624.96 pa*¹
Typical Mortgage
Legal Calculator
In partnership with Millar McCall Wylie
Property Engagement
Views All Time
613
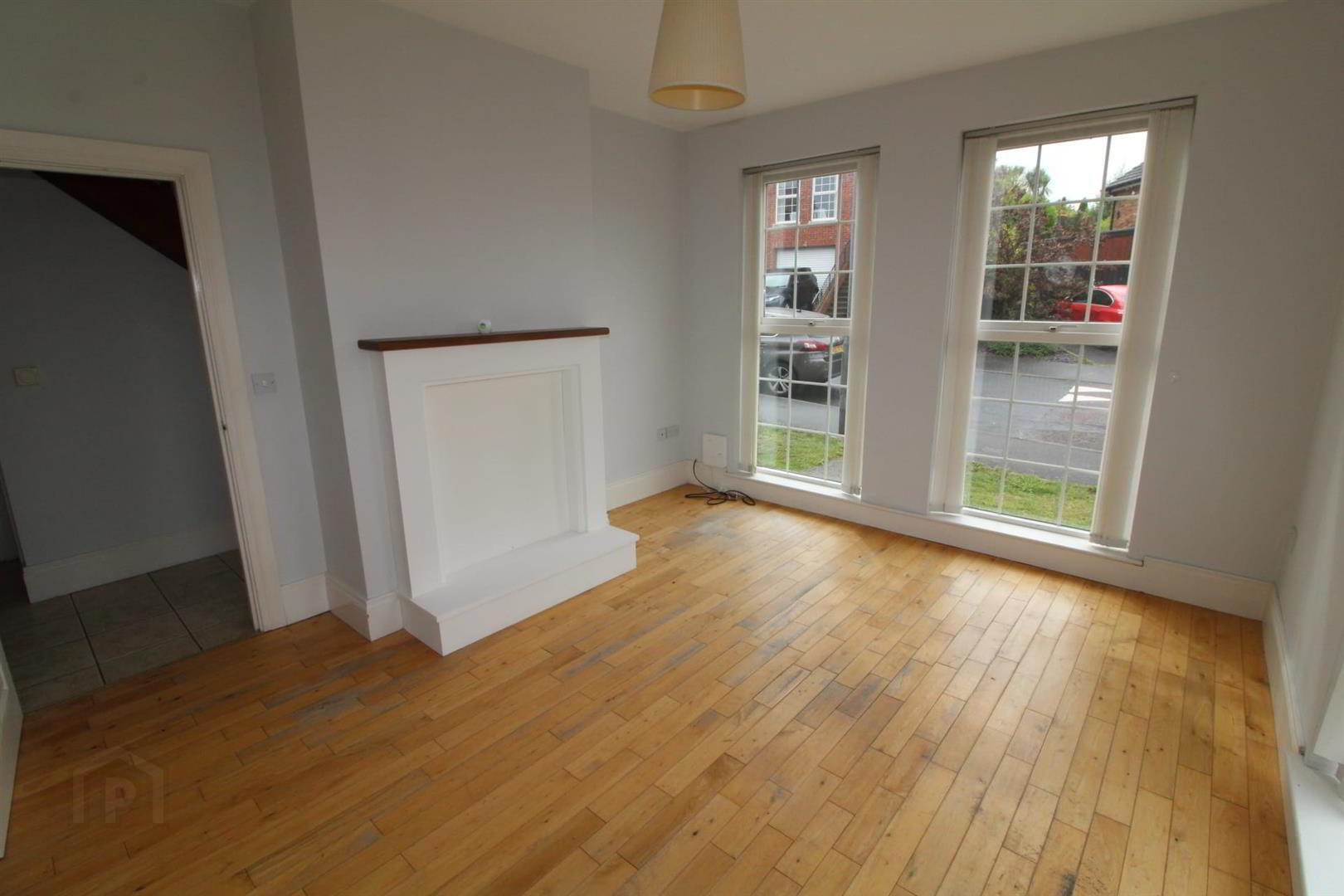
Additional Information
- Detached House
- Four bedrooms
- Two Receptions
- One bathroom
- Master bedroom ensuite
- Detached Garage
Detached home on a corner site offering living room, Lounge, kitchen with dining area, cloakroom on the ground floor with four bedrooms (master with ensuite) on the first floor with family bathroom. Enclosed rear garden and detached garage. Close to Downe Hospital and local schools and shops.
- Entrance Hall
- Tiled floor.
- Cloakroom
- White low flush w.c and wash hand basin,.
- Living Room 4.17m x 3.61m (13'08 x 11'10)
- Wooden flooring.
- Lounge 5.44m x 3.96m (17'10 x 13'0)
- Wooden flooring. Patio doors to rear.
- Kitchen/Dining area 5.31m x 3.61m (17'05 x 11'10)
- High and low level units. Tiled floor. Door to garden.
- First Floor
- Bathroom
- Master Bedroom 4.24mx 3.56m (13'11x 11'08)
- with ensuite.
- Bedroom Two 3.58m x 2.54m (11'09 x 8'04)
- Bedroom Three 3.61m x 2.77m (11'10 x 9'01)
- Bedroom Four 3.94m x 3.28m (12'11 x 10'9)
- Detached Garage
- Outside


