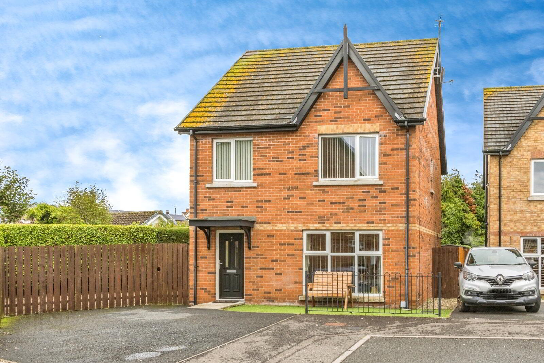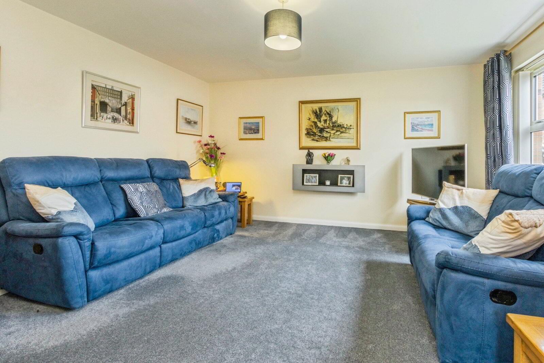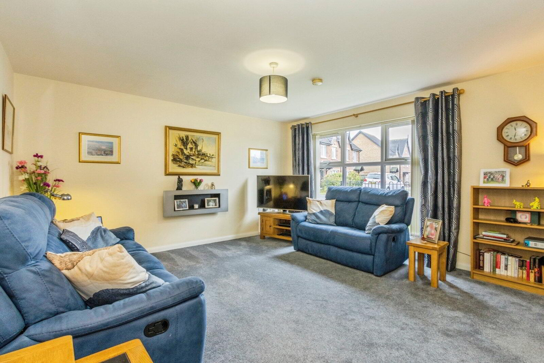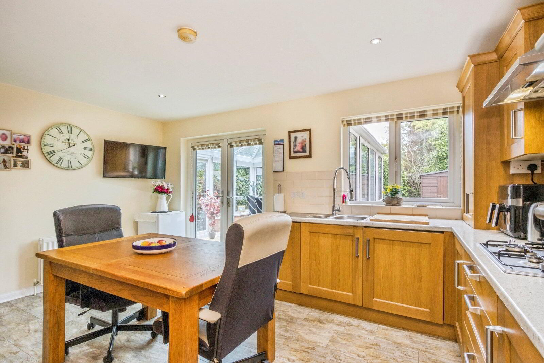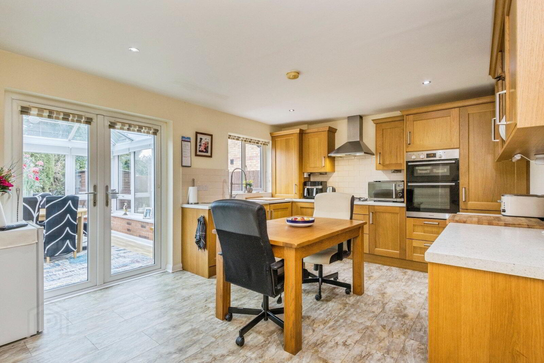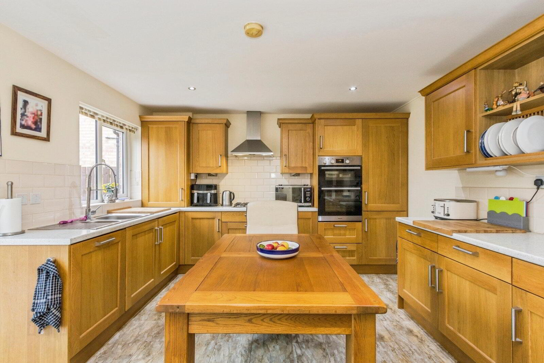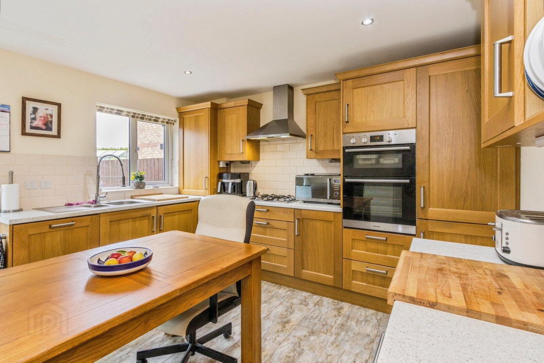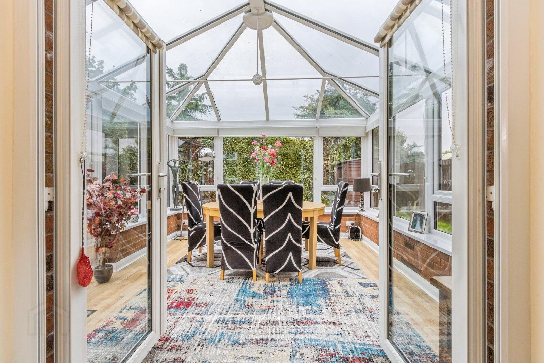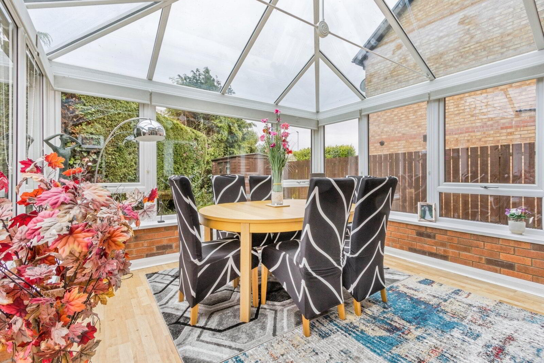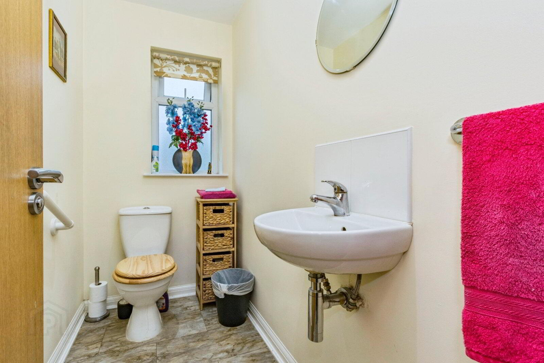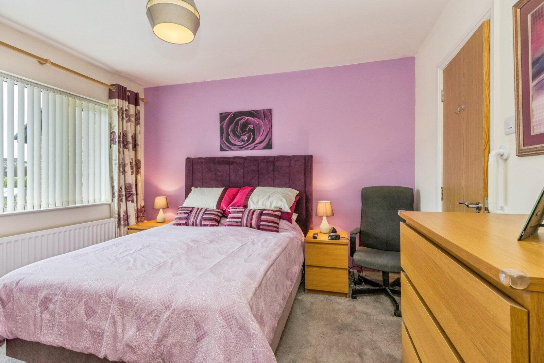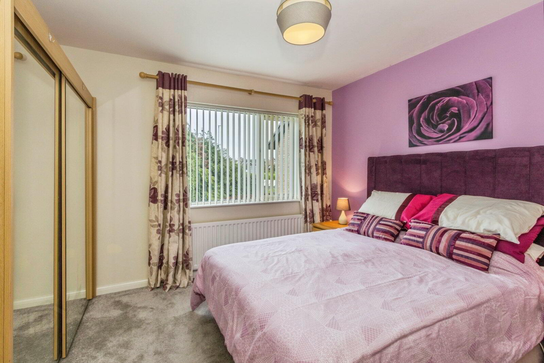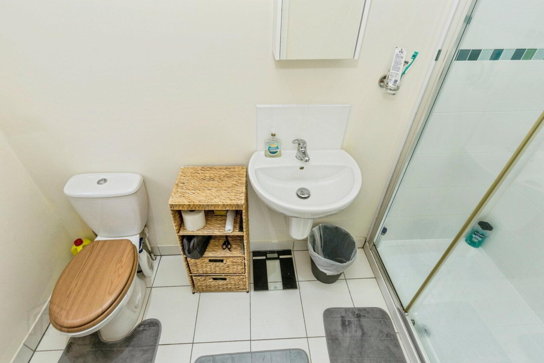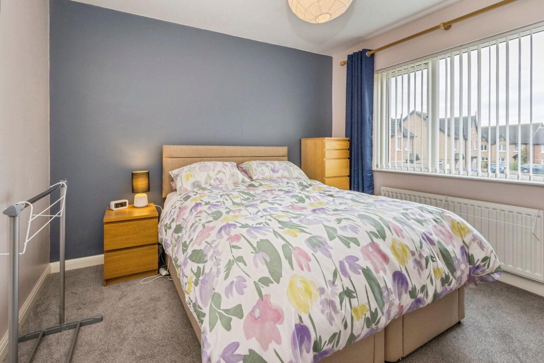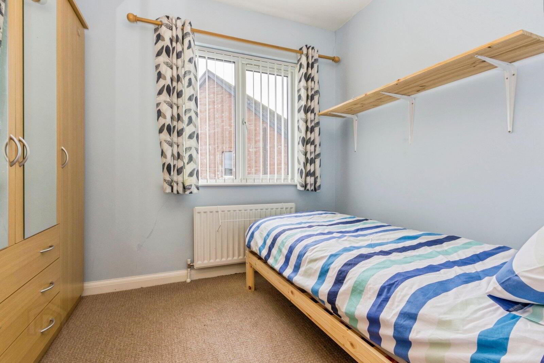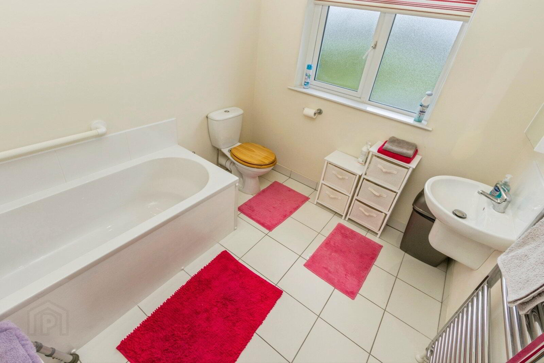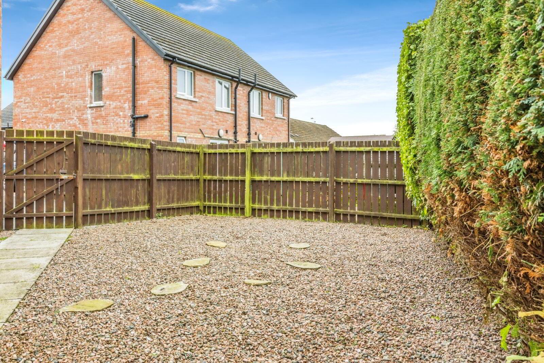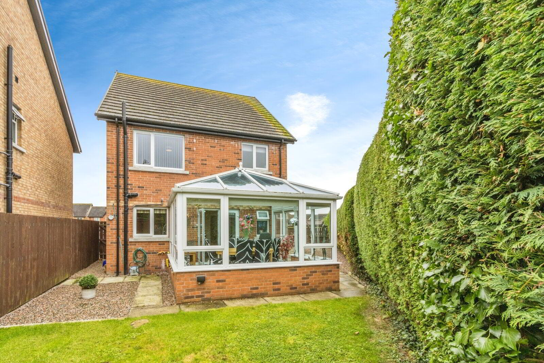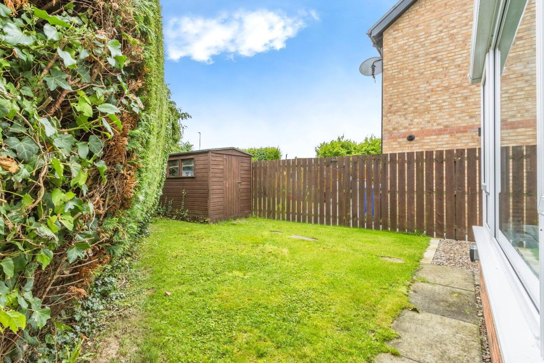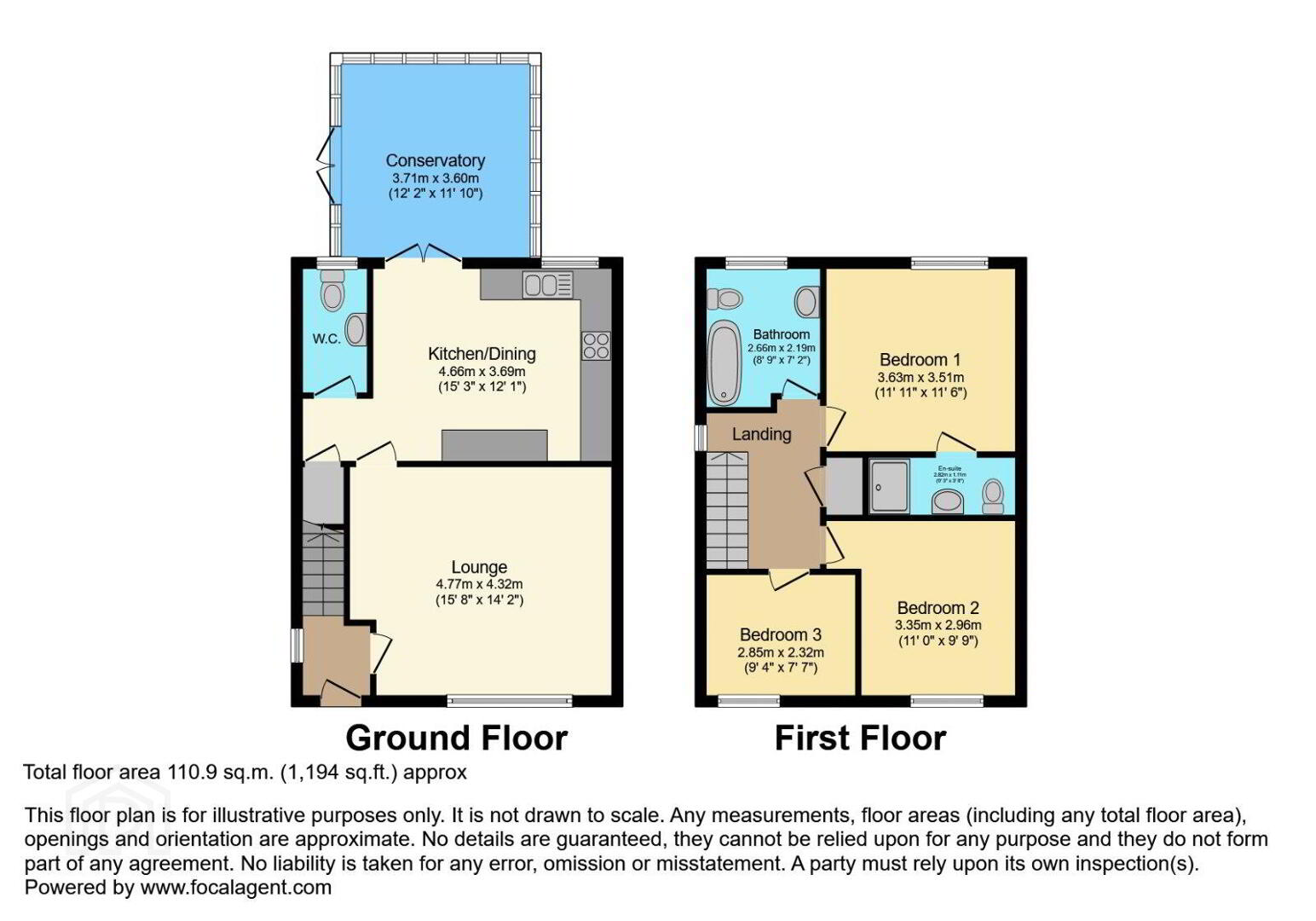4 Cotswold Gardens,
Bangor, BT20 4SG
3 Bed Detached House
Asking Price £250,000
3 Bedrooms
3 Bathrooms
2 Receptions
Property Overview
Status
For Sale
Style
Detached House
Bedrooms
3
Bathrooms
3
Receptions
2
Property Features
Tenure
Not Provided
Energy Rating
Broadband Speed
*³
Property Financials
Price
Asking Price £250,000
Stamp Duty
Rates
£1,573.77 pa*¹
Typical Mortgage
Legal Calculator
In partnership with Millar McCall Wylie
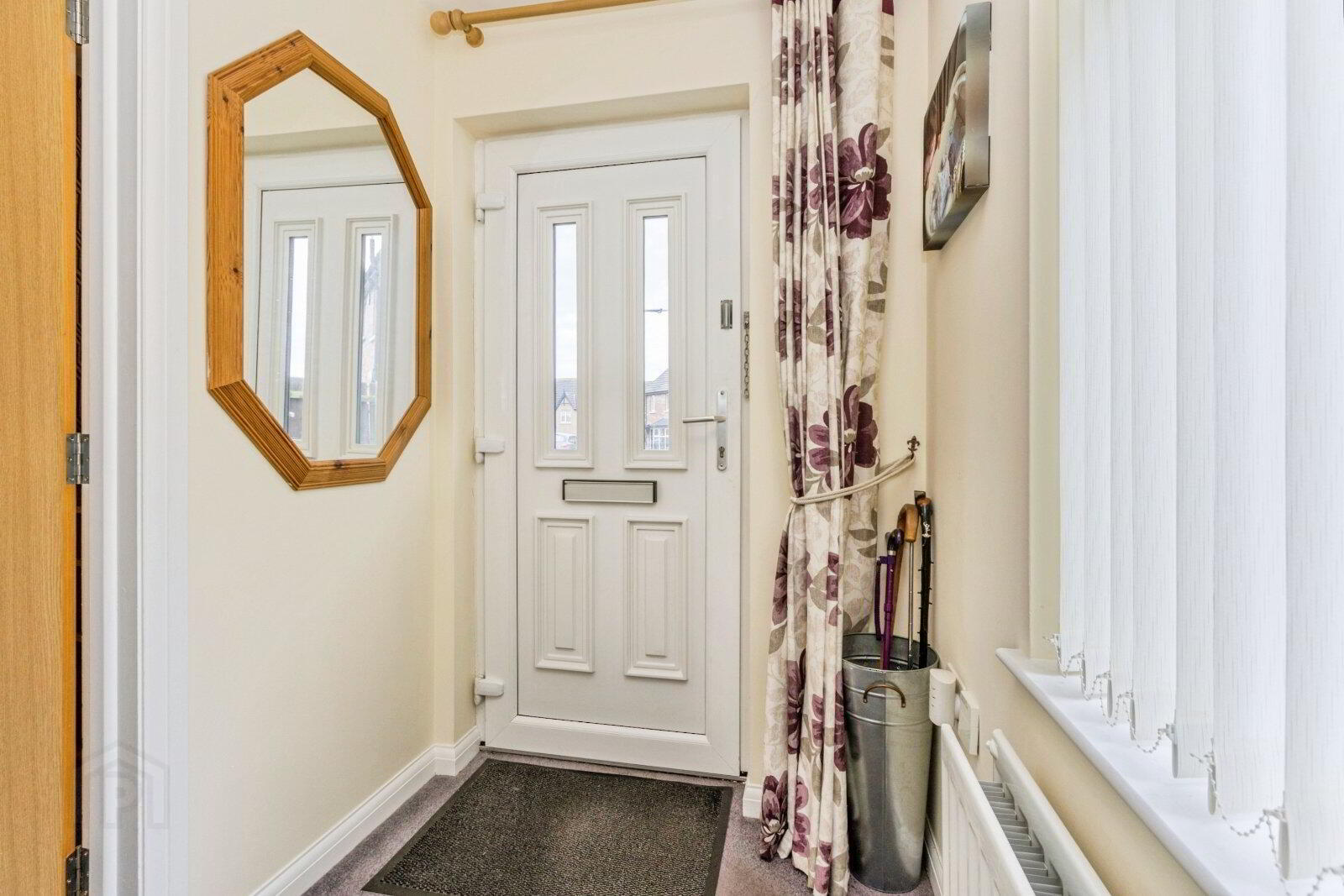
Additional Information
- Detached Villa in quiet cul de sac location
- 3 Bedrooms
- Master bedroom with ensuite shower room
- Spacious Lounge
- Fitted kitchen with range of integrated appliances
- Conservatory with access to rear garden
- Bathroom with white suite
- Ground floor Cloakroom with WC
- Off street Parking
- Enclosed gardens in lawns and pebbles
- Freehold
- NO ONWARD CHAIN
This attractive red brick detached villa enjoys a sought-after location within a popular residential development, offering a well-balanced layout ideal for modern family living.
- Description
- This attractive red brick detached villa enjoys a sought-after location within a popular residential development, offering a well-balanced layout ideal for modern family living. On entering the property, a welcoming entrance hall leads to a bright lounge, while the fitted kitchen with casual dining area forms the heart of the home, complete with a range of integrated appliances. From here, access is provided to a conservatory at the rear, creating an additional living space with views over the garden. A ground floor cloakroom with WC adds further practicality. Upstairs, there are three well-proportioned bedrooms. The master benefits from its own en suite shower room, and a family bathroom with a white suite completes the first floor accommodation. Externally, the property is set within a quiet cul-de-sac and provides off-street parking together with a private rear garden, ideal for relaxation or entertaining. With its convenient setting close to local schools, shops, transport links and Bangor town centre, this is an excellent opportunity to purchase a modern detached home in a desirable area.
- Entrance Hall
- uPVC double glazed front door,
- Lounge
- 4.78m x 4.32m (15'8" x 14'2")
Feature wall mounted Fire. - Kitchen / Dining
- 4.65m X3.68m
Single drainer 1.5 stainless steel sink unit with mixer taps, excellent range of high and low level units with laminated work surfaces, built in double oven and 4 ring gas hob, stainless steel chimney extractor fan, integrated dishwasher, integrated washing machine, integrated fridge freezer, gas boiler. Open to casual dining area , laminate wooden floor, recessed spotlights, part tiled walls, under stairs storage, uPVC double glazed French doors to Conservatory. - Conservatory
- 3.7m x 3.6m (12'2" x 11'10")
Laminate wooden floor, power and light and heater, uPVC double glazed French doors to rear garden. - Cloakroom / WC
- White suite comprising: Dual flush WC, semi pedestal wash hand basin, laminate wooden floor, recessed spotlights.
- First Floor Landing
- Slingsby type ladder leading to partially floored roof space.
- Bedroom 1
- 3.63m X3.5m
- Ensuite shower room
- White suite comprising: Fully tiled built in shower cubicle with thermostatically controlled shower unit, semi pedestal wash hand basin, dual flush WC, heated towel rail, ceramic tiled floor, recessed spotlights, extractor fan.
- Bedroom 2
- 3.35m x 2.97m (11'0" x 9'9")
- Bedroom 3
- 2.84m x 2.3m (9'4" x 7'7")
- Bathroom
- 2.67m x 2.18m (8'9" x 7'2")
White suite comprising: Panelled bath with mixer taps and tiled splashback, Dual flush WC, semi pedestal wash hand basin, stainless steel heated towel rail, ceramic tiled floor. - Outside
- Tarmac driveway to off street car parking.
- Gardens
- Front garden with artificial grass. Enclosed gardens to side in pebbles and to the rear in lawns, boundary hedging and paved walkways. Outside tap and light. This property is freehold
- NB
- CUSTOMER DUE DILIGENCE As a business carrying out estate agency work, we are required to verify the identity of both the vendor and the purchaser as outlined in the following: The Money Laundering, Terrorist Financing and Transfer of Funds (Information on the Payer) Regulations 2017 - https://www.legislation.gov.uk/uksi/2017/692/contents To be able to purchase a property in the United Kingdom all agents have a legal requirement to conduct Identity checks on all customers involved in the transaction to fulfil their obligations under Anti Money Laundering regulations. We outsource this check to a third party and a charge will apply of £30 + Vat or £50 + vat per couple. .


