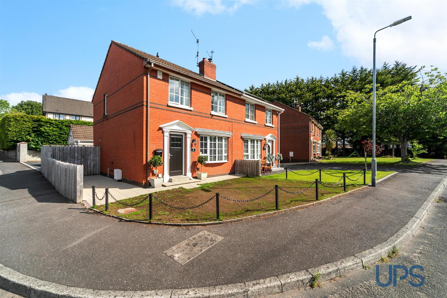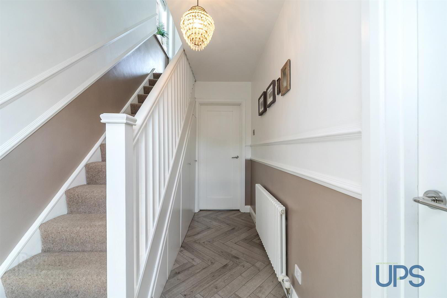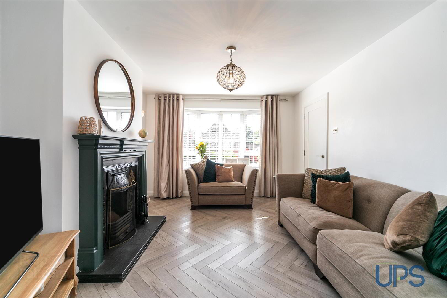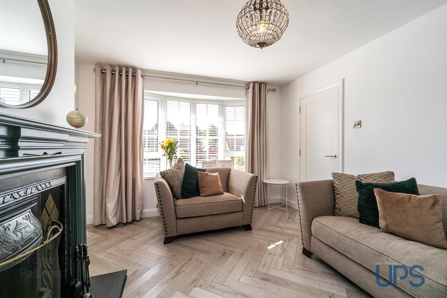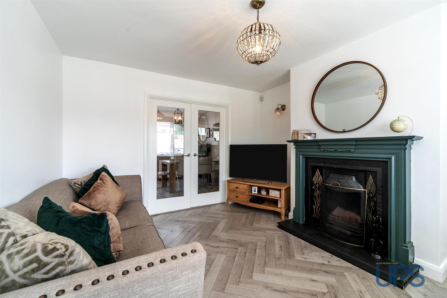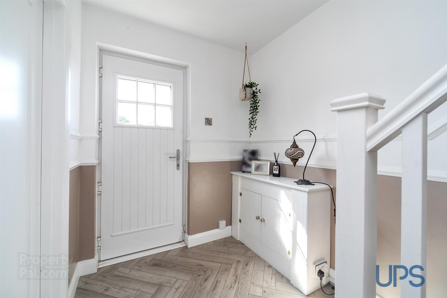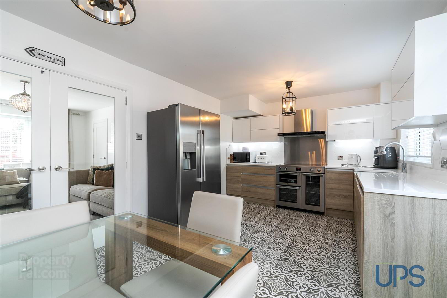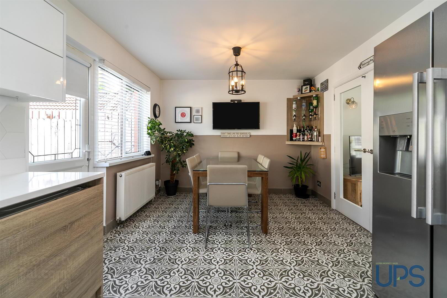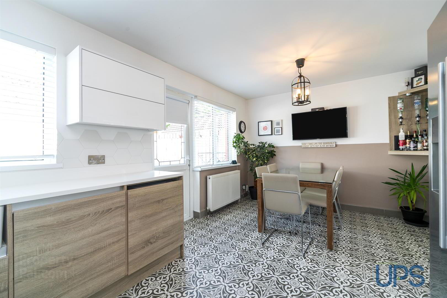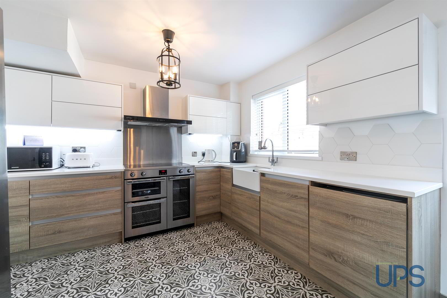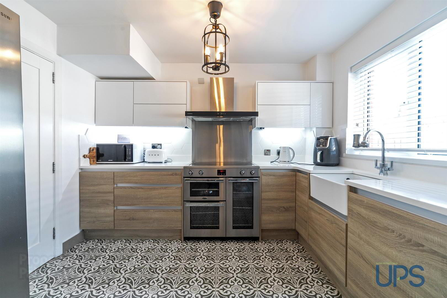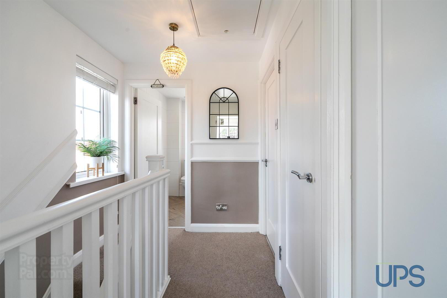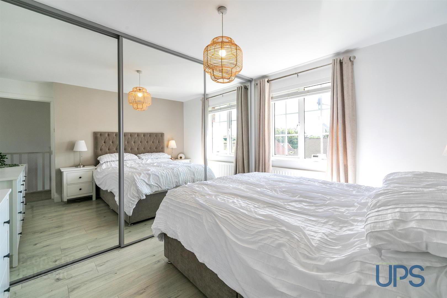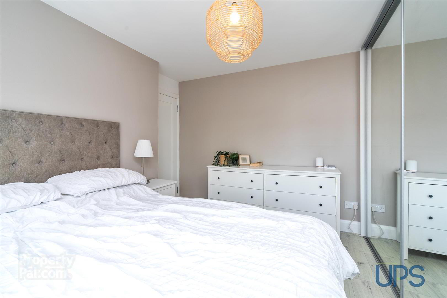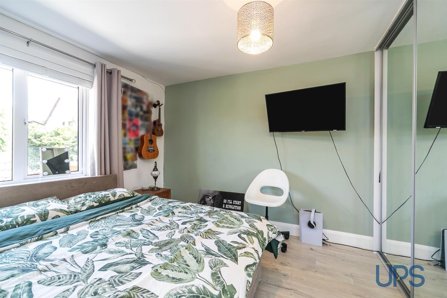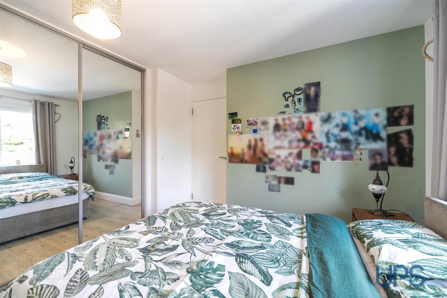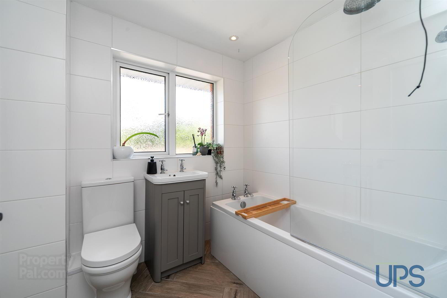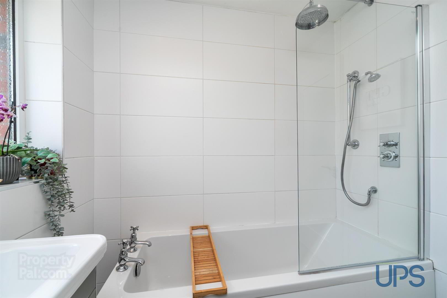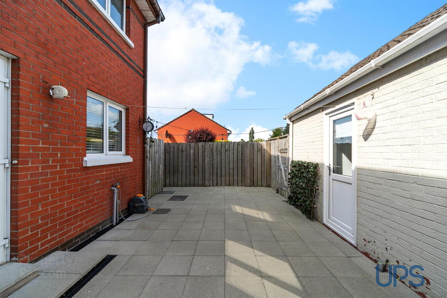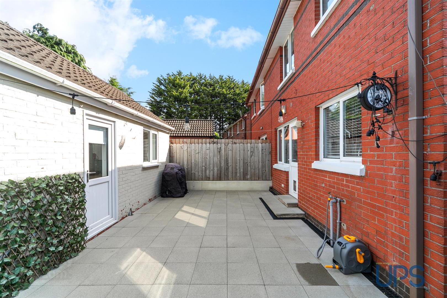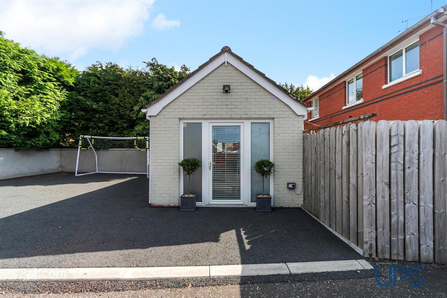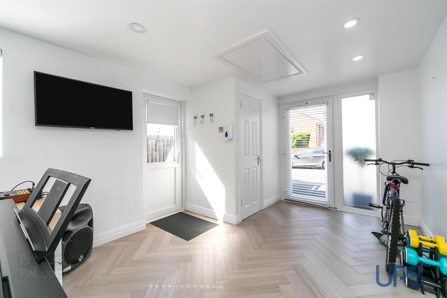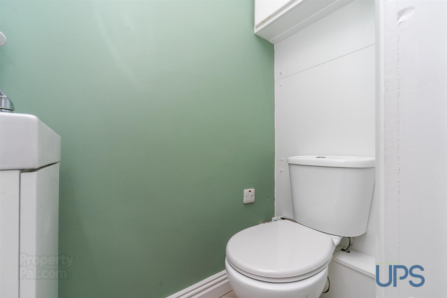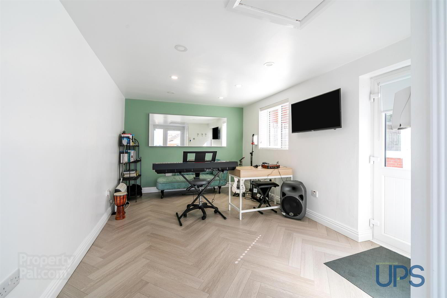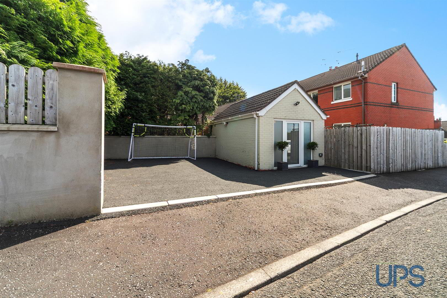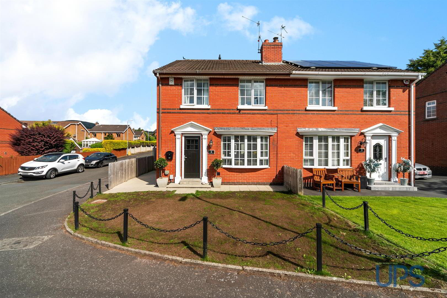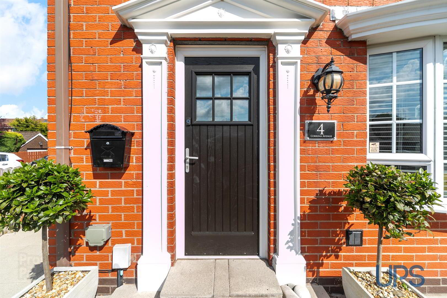4 Corrina Avenue,
Upper Dunmurry Lane, Belfast, BT17 0HR
3 Bed Semi-detached House
Offers Over £224,950
3 Bedrooms
1 Bathroom
1 Reception
Property Overview
Status
For Sale
Style
Semi-detached House
Bedrooms
3
Bathrooms
1
Receptions
1
Property Features
Tenure
Leasehold
Energy Rating
Broadband
*³
Property Financials
Price
Offers Over £224,950
Stamp Duty
Rates
£1,247.09 pa*¹
Typical Mortgage
Legal Calculator
In partnership with Millar McCall Wylie
Property Engagement
Views All Time
3,024
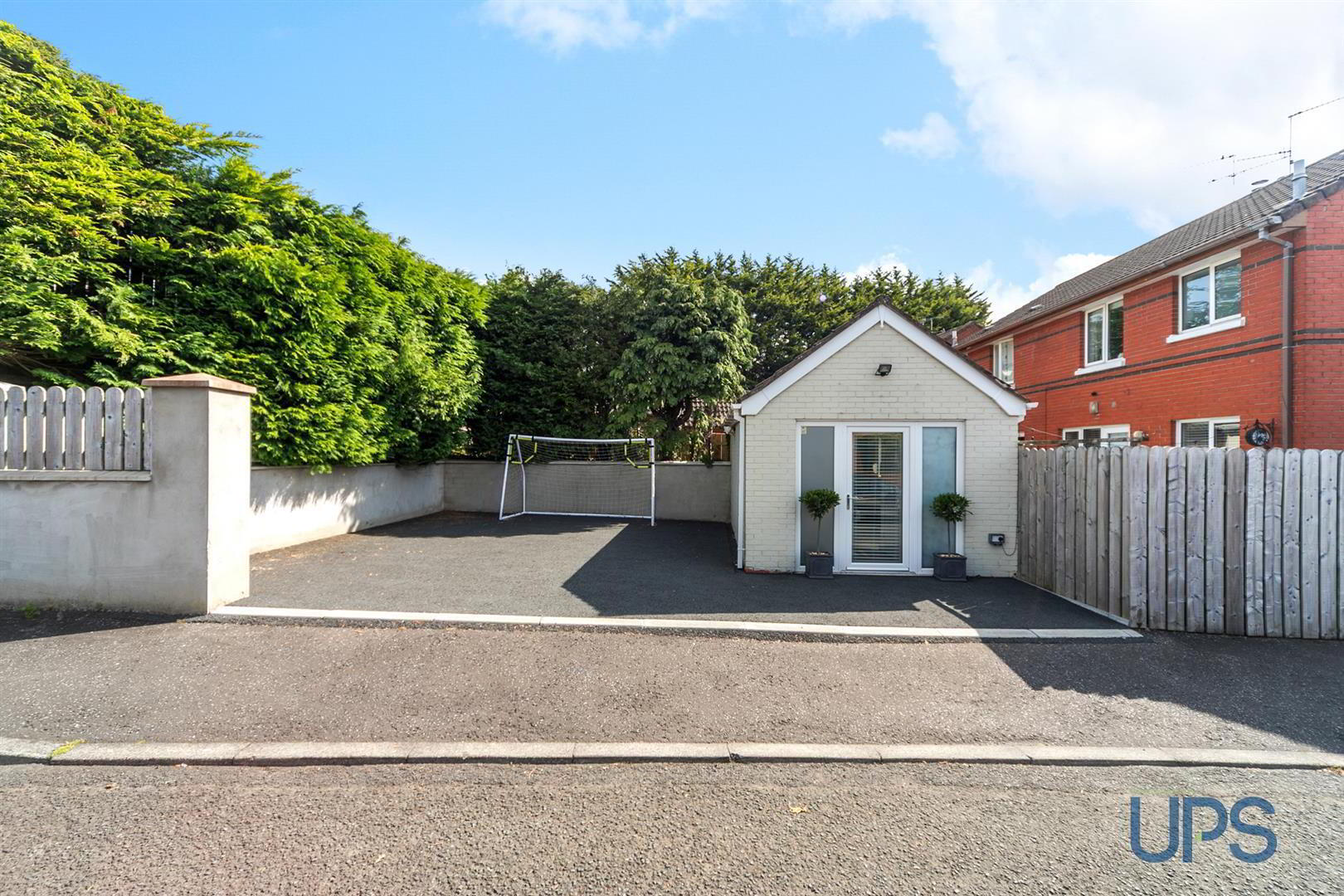
Features
- Extraordinary upgraded semi-detached home ideally placed on this generous corner site with off-road car parking and a detached garage/studio.
- Three bedrooms.
- Bright and airy living room with a beautiful herringbone effect floor and bay window.
- Luxury fitted kitchen open plan to a sizeable dining space.
- Luxurious white bathroom suite with decorative tiling.
- Gas-fired central heating / UPVC double glazing / higher than average energy rating.
- Well-maintained front garden and well-maintained, low-maintenance flagged rear garden with additional off-road car-parking area leading to a detached garage/studio that has light, power and a W.C.
- Eye-catching interiors that leave the lucky new owners with little to do but simply add their furniture.
- Highly sought-after location in proximity to schools, shops and transport links along with the Glider service, Dunmurry Railway Station and Dunmurry Village.
- Viewing is strongly advisable for this desirable location that seldom presents itself, coupled with such a striking home.
With stylish, eye-catching interiors coupled with this prime residential location, we strongly recommend viewing, and the beautiful accommodation is briefly outlined below.
Three bedrooms (Bedroom 1 and 2 with built-in slide robes) and a luxury white bathroom suite with beautiful tiling complete the first floor.
On the ground floor there is a spacious and welcoming entrance hall with a herringbone effect floor and a bright and airy living room also with a herringbone effect floor and a bay window. There is also an upgraded luxury fitted kitchen which is open plan to a sizeable dining/entertaining area.
Other qualities include gas-fired central heating and UPVC double glazing, as well as a low-maintenance flagged rear garden and off-road car parking to a detached garage/studio that has light, power and a W.C.
A beautiful home in an area that is in constant demand, and we have no hesitation in recommending viewing early to avoid disappointment.
- GROUND FLOOR
- Upvc double glazed front door to;
- SPACIOUS AND WELCOMING ENTRANCE HALL
- Herringbone effect floor, storage under stairs.
- LIVING ROOM 4.37m 3.51m (14'4 11'6)
- Herringbone effect floor, double doors to;
- LUXURY KITCHEN / DINING AREA 5.36m 3.12m (17'7 10'3)
- Range of high- and low-level units, sink unit, extractor fan, tiled floor, open plan to sizeable dining space, and UPVC double-glazed door to garden.
- FIRST FLOOR
- Storage cupboard housing gas boiler.
- BEDROOM 1 3.51m 2.82m (11'6 9'3)
- Wooden effect stripped floor, feature built-in mirrored slide robes;
- BEDROOM 2 3.05m 3.05m (10'0 10'0)
- Feature built-in mirrored slide robes, wooden effect stripped floor;
- BEDROOM 3 2.67m 2.08m (8'9 6'10)
- Wooden effect stripped floor, built-in robe;
- LUXURY WHITE BATHROOM SUITE
- Bath, shower unit, low-flush w.c, wash hand basin and storage unit, chrome effect sanitary ware, spotlights, beautiful tiled floor and walls;
- OUTSIDE
- Well maintained front garden. Privately enclosed, low-maintenance flagged rear garden, outdoor tap, off road car-parking with access to'
- DETACHED GARAGE / STUDIO
- Light and power, spotlights, low-flush W.C., wash hand basin.


