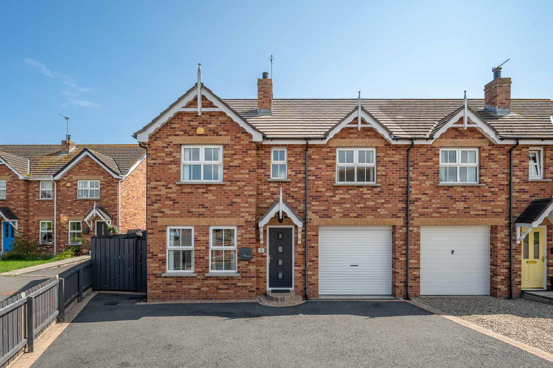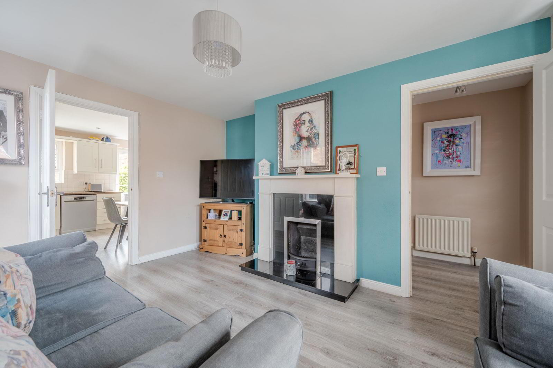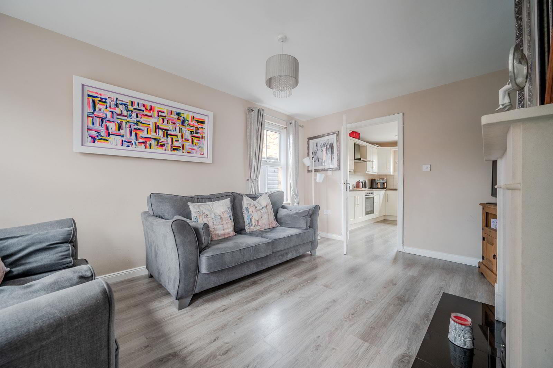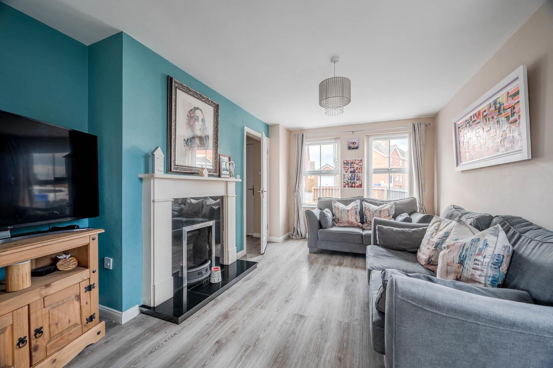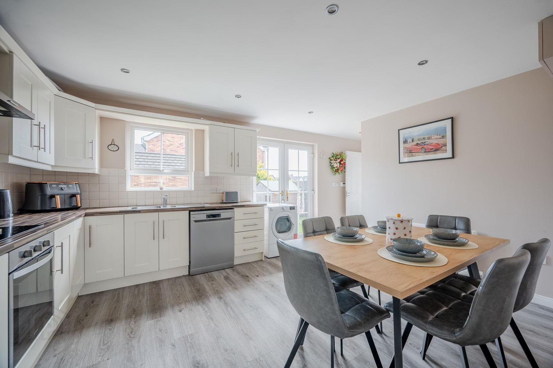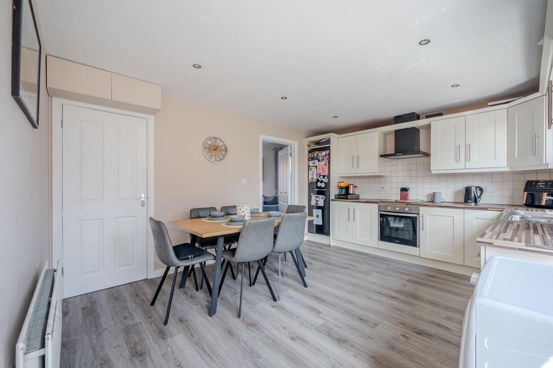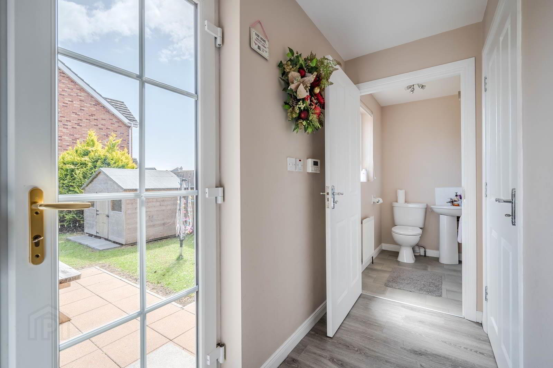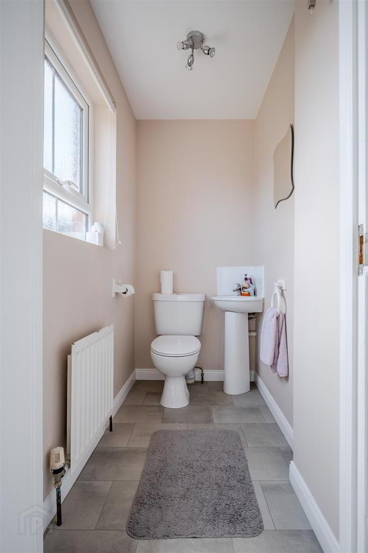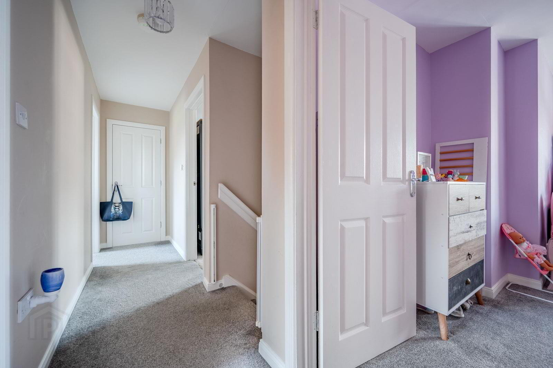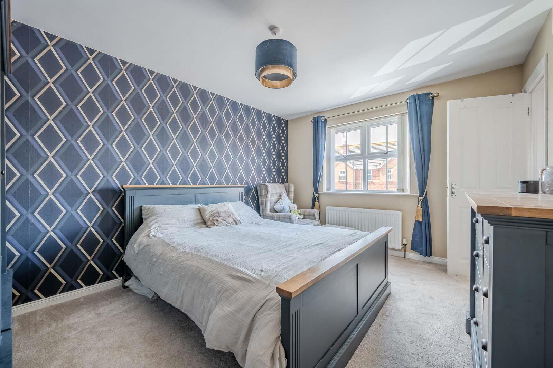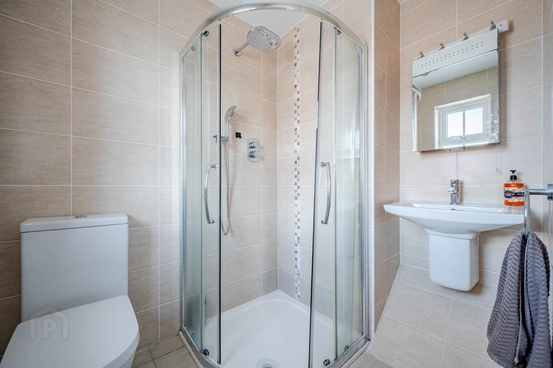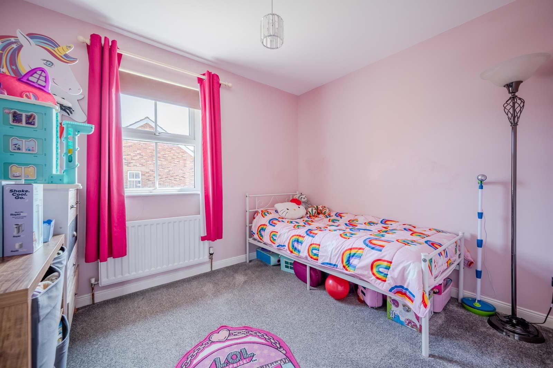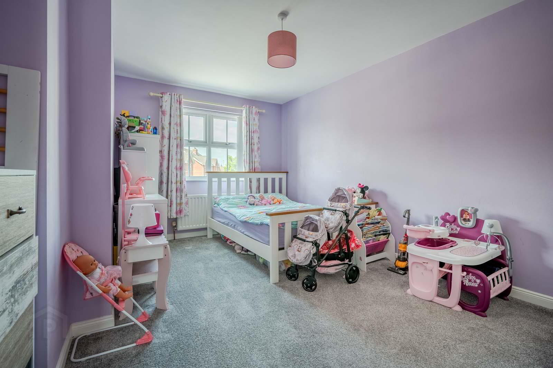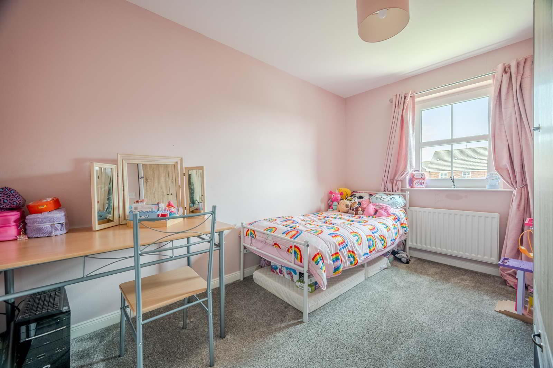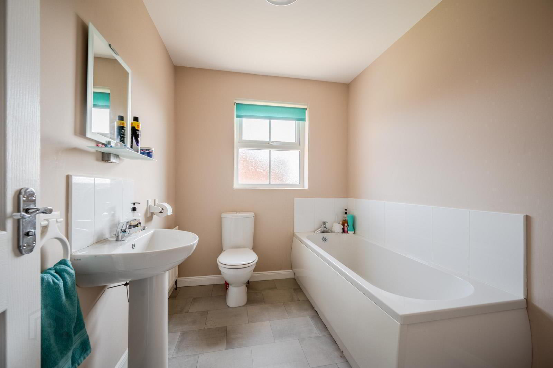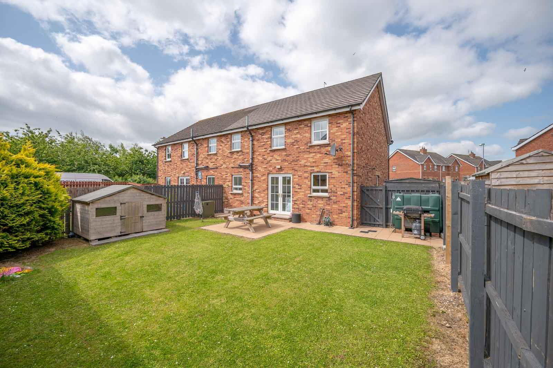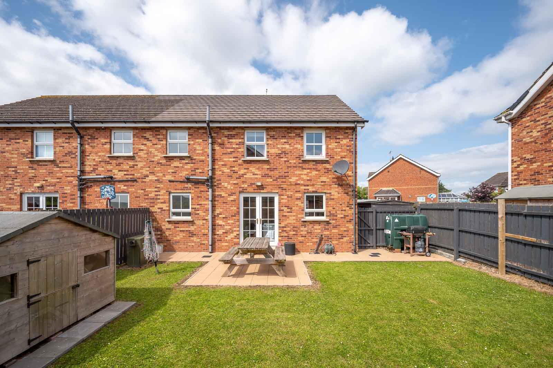4 Cornmill Cove,
Millisle, Newtownards, BT22 2XN
4 Bed Semi-detached House
Offers Around £209,950
4 Bedrooms
2 Bathrooms
1 Reception
Property Overview
Status
For Sale
Style
Semi-detached House
Bedrooms
4
Bathrooms
2
Receptions
1
Property Features
Tenure
Not Provided
Energy Rating
Heating
Oil
Broadband Speed
*³
Property Financials
Price
Offers Around £209,950
Stamp Duty
Rates
£1,096.87 pa*¹
Typical Mortgage
Legal Calculator
In partnership with Millar McCall Wylie
Property Engagement
Views Last 7 Days
871
Views Last 30 Days
1,869
Views All Time
7,741
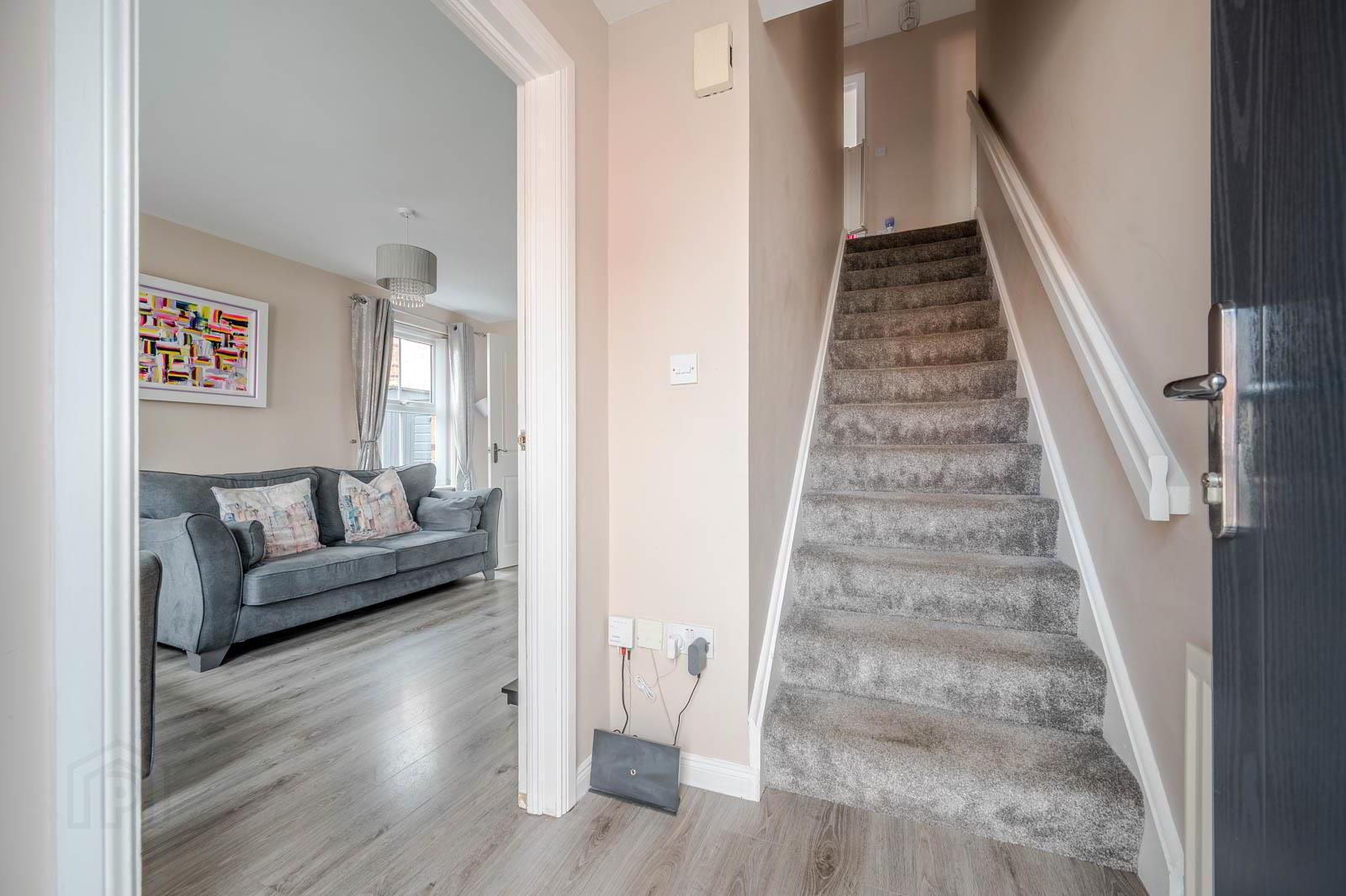
Additional Information
- Attractive Semi Detached Property in Popular Residential Area
- Fantastic Site Within the Development with Southerly Aspect to the Rear
- Cul-de-sac Position
- Large Living Room with Attractive Fireplace, Open Fire and Solid Wooden Floor
- Kitchen with Casual Dining Area and Access To Outside
- Separate Utility Room
- Additional Downstairs WC
- Four Well Proportioned Bedrooms
- Main Bedroom with En Suite Shower Room
- Bathroom with Three Piece White Suite to Include Bath, Sink and Toilet
- Oil Fired Central Heating
- uPVC Double Glazed Windows
- Tarmac Driveway with Substantial Parking
- Attached Garage
- Fully Enclosed Rear Garden in Lawns with Southerly Aspect Making an Ideal Space for Children at Play and Outdoor Entertaining
- Wide Ranging Appeal to a Host of Potential Purchasers
- Bangor, Newtownards and Donaghadee Easily Accessible
- Well Presented Throughout
- Early Viewing Essential
The accommodation is bright, spacious and well laid out. On the ground floor, the generous living room is flooded with natural light and features a laminate wooden floor, an attractive fireplace and a welcoming open fire; the perfect space to relax or entertain. The adjoining kitchen includes a casual dining area and opens directly to the rear garden, making it ideal for everyday family life and summer entertaining. A separate utility room and convenient downstairs WC further enhance the practicality of this home.
Upstairs, there are four well-proportioned bedrooms, including a superb main bedroom with en suite shower room. The main bathroom is fitted with a stylish three-piece white suite including bath, WC and wash hand basin, offering both comfort and convenience.
Externally, the property enjoys a tarmac driveway with generous parking, an attached garage, and a fully enclosed rear garden laid in lawn; all enjoying the benefit of a southerly aspect, ideal for outdoor entertaining, relaxing in the sun or providing a safe and private space for children to play.
The property further benefits from oil-fired central heating and uPVC double glazed windows ensuring comfort and efficiency throughout. With nothing to do but move in and enjoy, this is a home that is sure to impress.
Located within easy reach of Bangor, Newtownards and Donaghadee, 4 Cornmill Cove offers the perfect combination of peaceful village living with excellent connectivity. Whether you are a first-time buyer, young professional or growing family, this home offers wide-ranging appeal in a highly desirable setting.
Early viewing is strongly recommended through John Minnis Estate Agents to fully appreciate everything this exceptional property has to offer.
Entrance
- ENTRANCE HALL:
- Obscured glass composite front door with laminate wooden flooring
Ground Floor
- LIVING ROOM:
- 2.96m x 4.61m (9' 9" x 15' 2")
Laminate wooden flooring with feature open fire - KITCHEN:
- 4.46m x 3.61m (14' 8" x 11' 10")
Range of high and low units with laminate wooden effect worktops, double stainless steel drainer with mixer tap, induction hob, integrated oven, integrated extractor fan, space for fridge freezer and space for dining table. Laminate flooring. Double doors into the garden. - WC
- Pedestal wash hand basin and low flush wall hung WC. Laminate wooden effect flooring.
First Floor
- LANDING:
- Access to roof space
- BEDROOM (1):
- 4.27m x 3.23m (14' 0" x 10' 7")
Double room. - ENSUITE SHOWER ROOM:
- 2.11m x 1.58m (6' 11" x 5' 2")
White suite comprising of a shower, pedestal wash hand basin and low flush wall hung WC. Tiled walls and flooring. - BEDROOM (2):
- 4.61m x 3.42m (15' 2" x 11' 3")
Double room. - BEDROOM (3):
- 3.62m x 2.59m (11' 11" x 8' 6")
Double room. - BEDROOM (4):
- 2.5m x 2.97m (8' 2" x 9' 9")
- BATHROOM:
- 2.52m x 1.98m (8' 3" x 6' 6")
White suite comprising of a bath, pedestal wash hand basin, low flush wall hung wc, part tiled walls and flooring.
Outside
- Front: tarmaced drive with ample carparking spaces.
Rear: paved entertaining area, fully enclosed with ample storage.
Directions
Heading out of Millisle, along Moss Road, turn left onto Cornmill Avenue. Take the first left into Cornmill Cove and Number 4 will be on the right handside.


