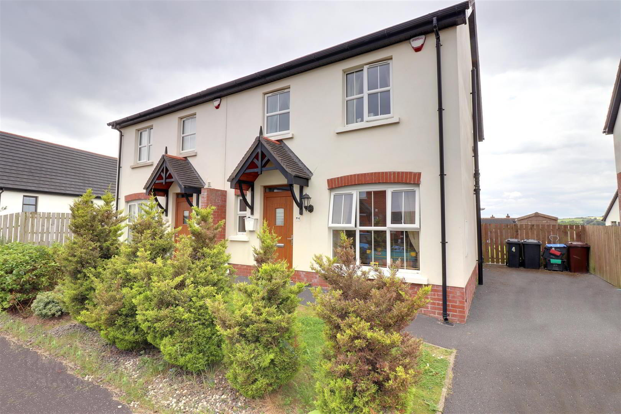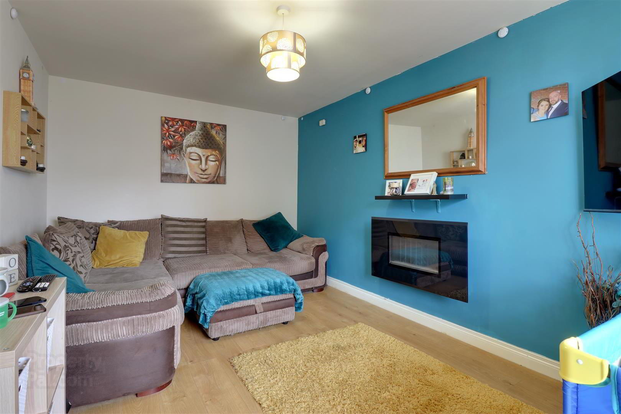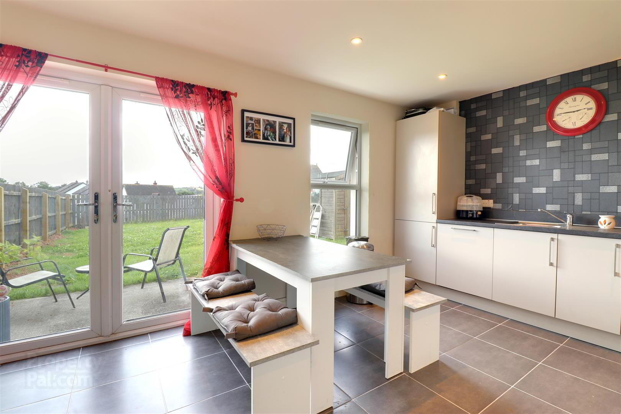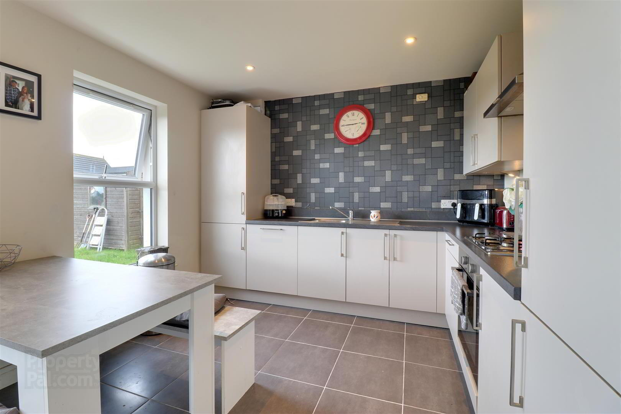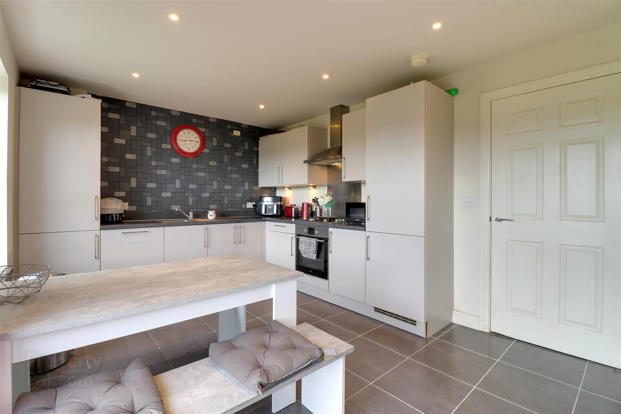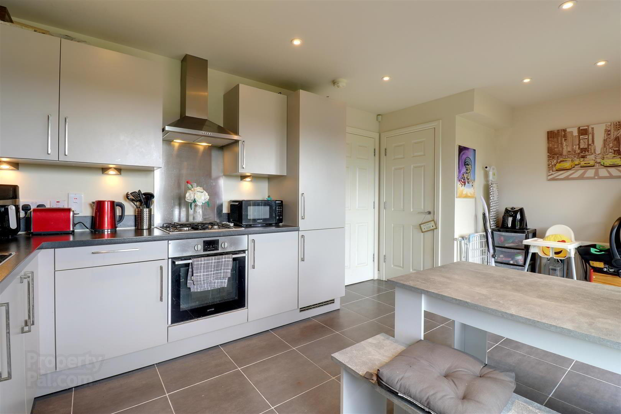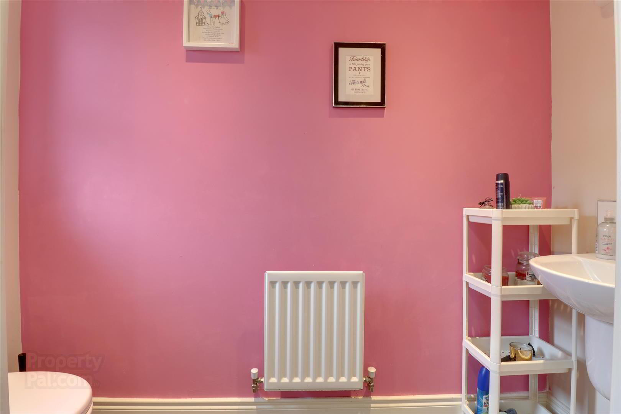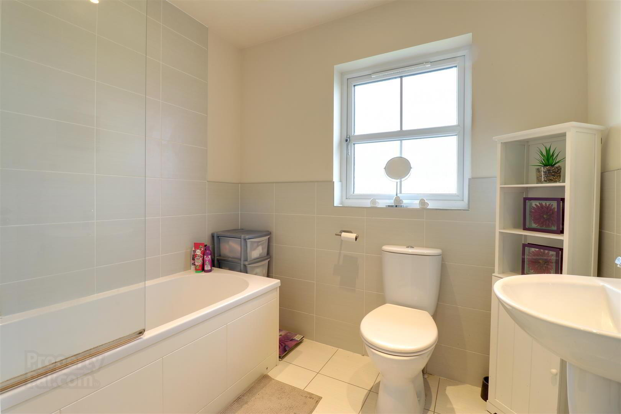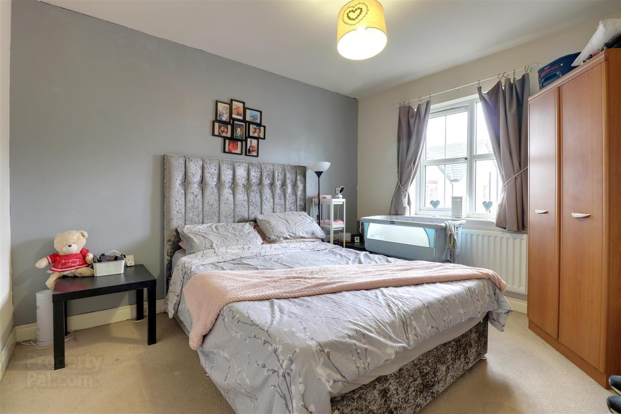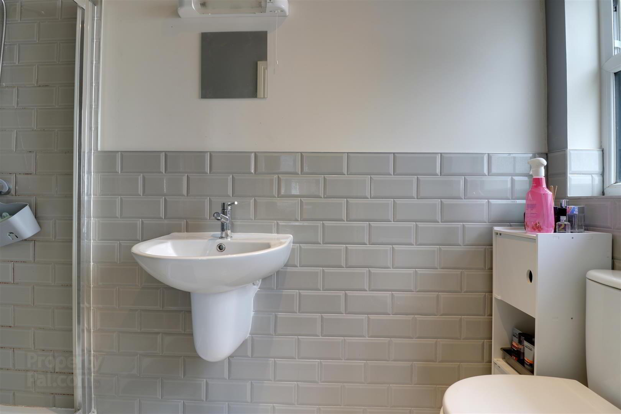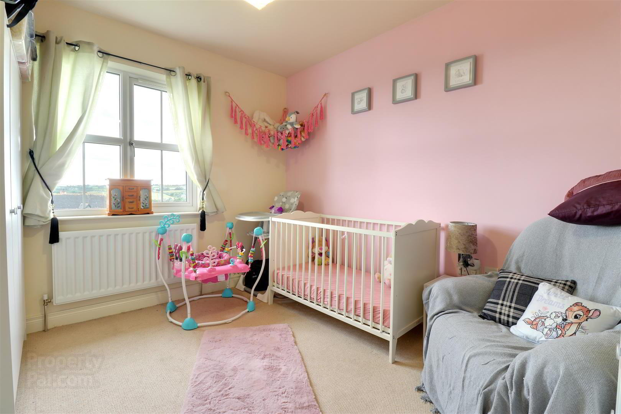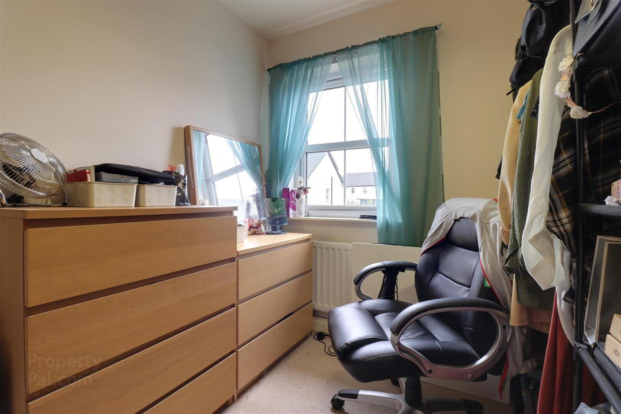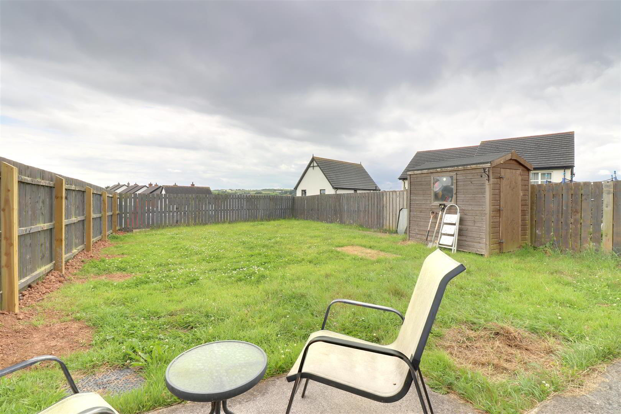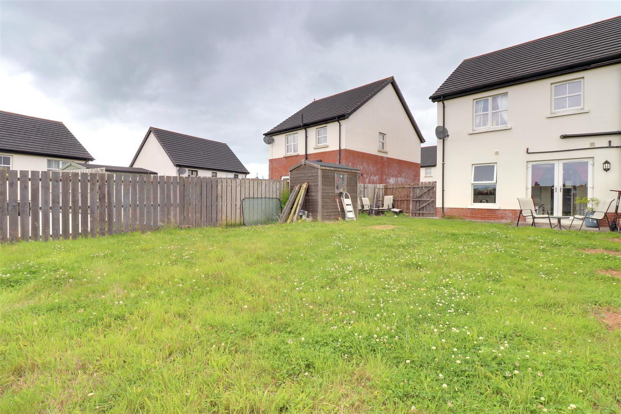4 Coopers Mill Way,
Dundonald, Belfast, BT16 1ZE
3 Bed Semi-detached House
Offers Over £199,950
3 Bedrooms
2 Bathrooms
2 Receptions
Property Overview
Status
For Sale
Style
Semi-detached House
Bedrooms
3
Bathrooms
2
Receptions
2
Property Features
Tenure
Freehold
Energy Rating
Broadband
*³
Property Financials
Price
Offers Over £199,950
Stamp Duty
Rates
£1,182.74 pa*¹
Typical Mortgage
Legal Calculator
In partnership with Millar McCall Wylie
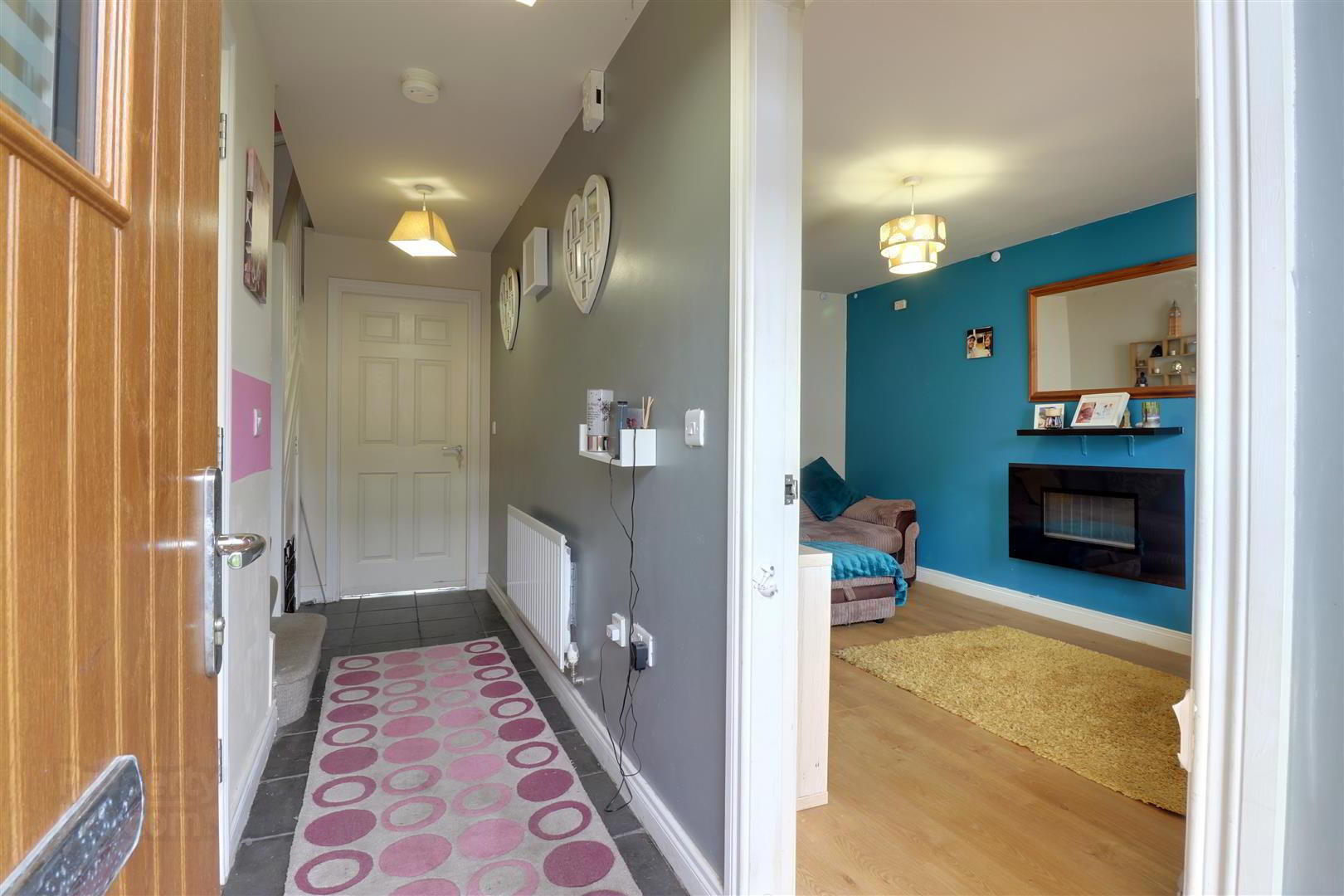
Features
- Modern semi detached home
- 3 bedrooms - master en-suite
- Lounge
- Kitchen/diner with patio doors to rear garden
- Family bathroom
- uPVC double glazing
- Phoenix gas central heating
- Tarmac driveway
- Generous south facing & enclosed rear garden in lawn
- Convenient to Dundonald Hospital & Glider routes
The property offers 3 first floor bedrooms, including a master with en-suite shower room, plus a family bathroom whilst the ground floor includes a lounge, a kitchen/diner, with patio doors to the rear garden and a ground floor WC.
It benefits from uPVC double glazing & Phoenix gas central heating whilst, externally, there is a very generous and south facing rear garden in lawn, perfect for buyers with kids or "sun worshipers" plus a practical tarmac driveway.
All in all this property would make a great purchase and should be viewed to avoid missing out.
- Entrance
- Oak effect uPVC double glazed door to entrance hall.
- Entrance hall 4.72mx2.13m (15'6x7)
- At widest points. Tiled floor. Stairs to first floor landing.
- Lounge 4.60mx3.05m (15'1x10)
- Wood effect laminate flooring. Wall mounted feature gas fire.
- Kitchen/diner 5.31mx3.20m (17'5x10'6)
- Range of high and low level units in white with granite effect worktops. Stainless steel sink with mixer tap. Integrated stainless oven, hob, extractor hood and splash back. Integrated fridge freezer. Tiled floor. uPVC double glazed patio doors to rear garden. Recessed spotlights. Storage cupboard.
- WC 2.46mx0.97m (8'1x3'2)
- White WC & wash hand basin. Tiled floor.
- Landing
- Spindle banister. Access to roof space.
- Bathroom 2.29mx2.06m (7'6x6'9)
- White suite comprising panel bath, with shower over, WC & wash hand basin. Tiled floor and part tiled walls.
- Bedroom 1 3.48mx3.00m (11'5x9'10)
- En-suite shower room 3.12mx1.02m (10'3x3'4)
- Shower cubicle. White WC & wash hand basin. Tiled floor and part tiled walls.
- Bedroom 2 3.20mx3.00m (10'6x9'10)
- Bedroom 3 2.46mx2.18m (8'1x7'2)
- Outside
- Generous enclosed garden to rear in lawn. Tarmac driveway. Small garden to front in lawn with small trees.
- Tenure
- Freehold.
- Property misdescriptions
- Every effort has been made to ensure the accuracy of the details and descriptions provided within the brochure and other adverts (in compliance with the Consumer Protection from Unfair Trading Regulations 2008) however, please note that, John Grant Limited have not tested any appliances, central heating systems (or any other systems). Any prospective purchasers should ensure that they are satisfied as to the state of such systems or arrange to conduct their own investigations.


