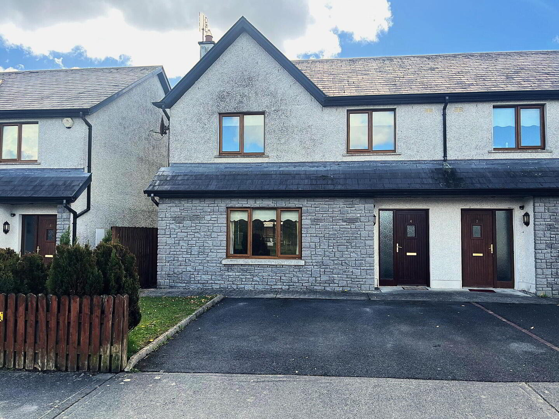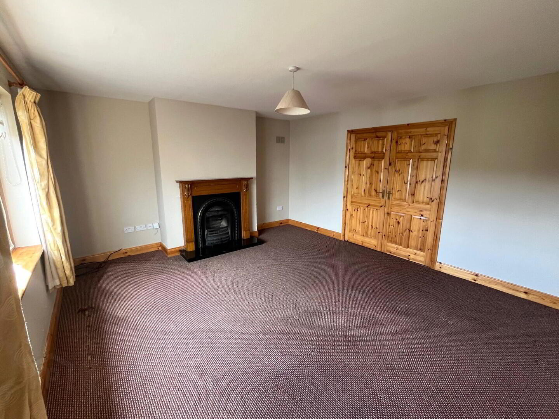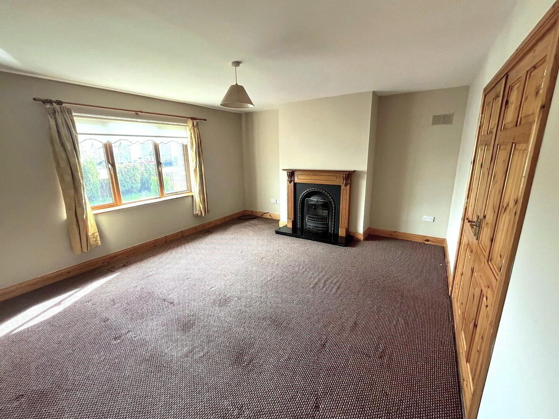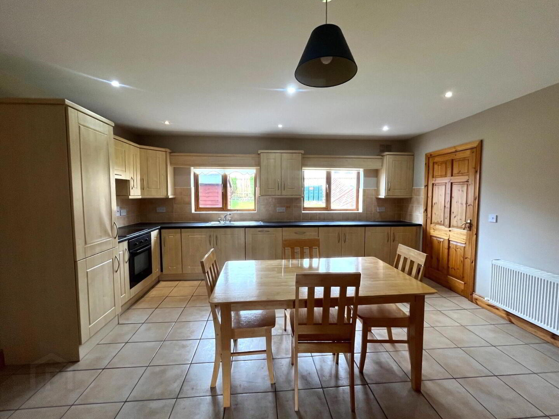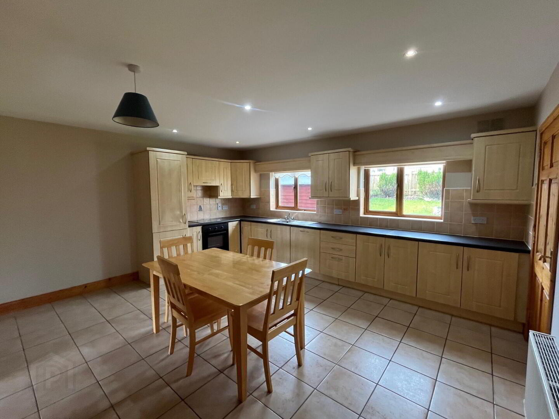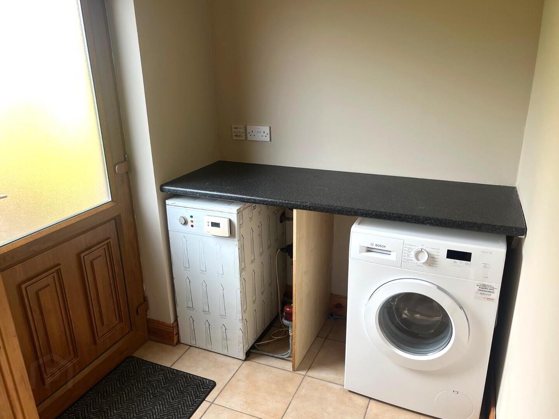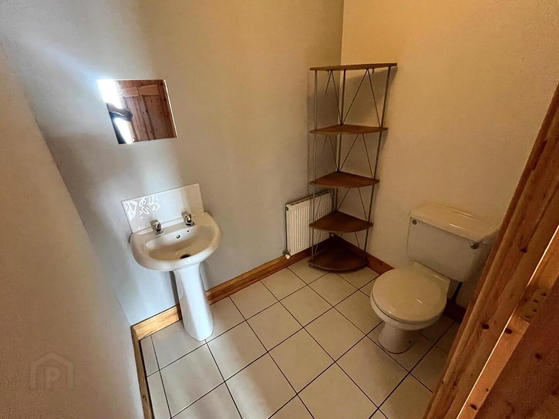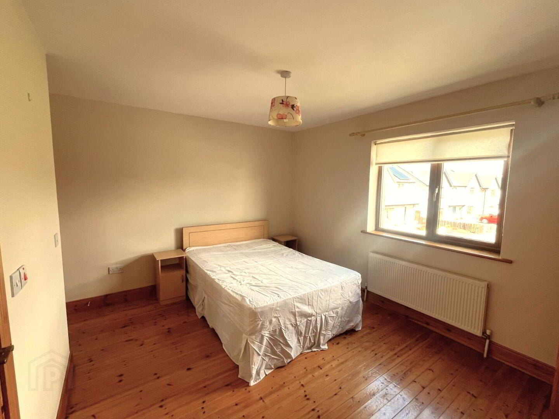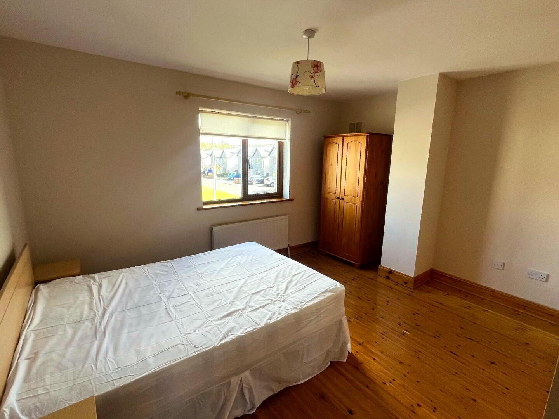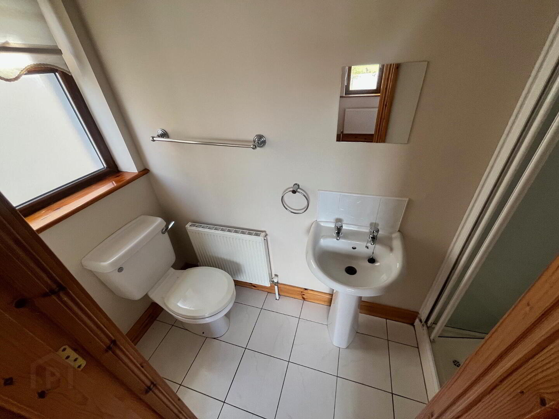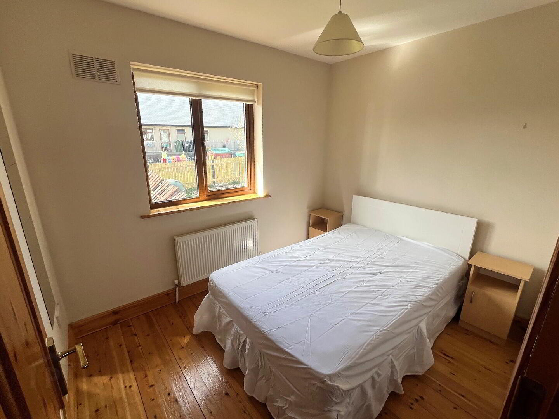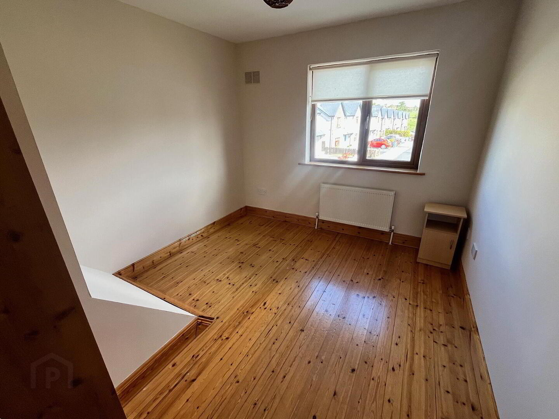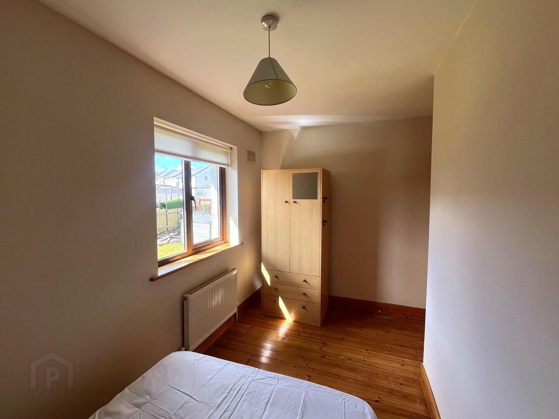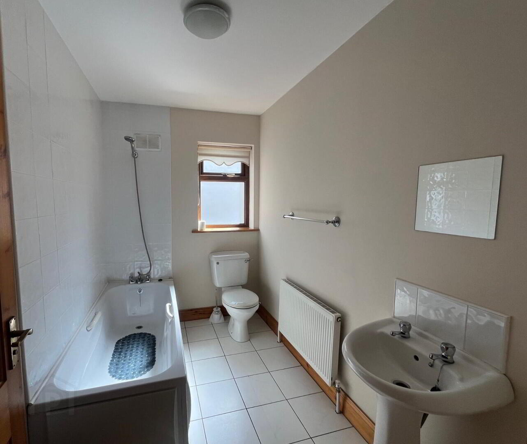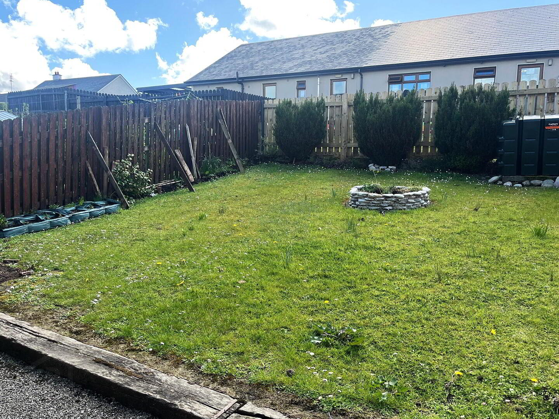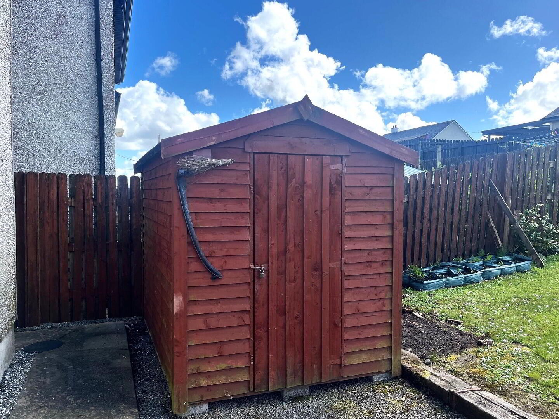4 Cluain Aoibhinn,
Claremorris, F12D9E4
4 Bed Semi-detached House
Guide Price €235,000
4 Bedrooms
2 Bathrooms
1 Reception
Property Overview
Status
For Sale
Style
Semi-detached House
Bedrooms
4
Bathrooms
2
Receptions
1
Property Features
Size
117 sq m (1,259.4 sq ft)
Tenure
Not Provided
Energy Rating

Property Financials
Price
Guide Price €235,000
Stamp Duty
€2,350*²
Property Engagement
Views Last 7 Days
39
Views Last 30 Days
147
Views All Time
282
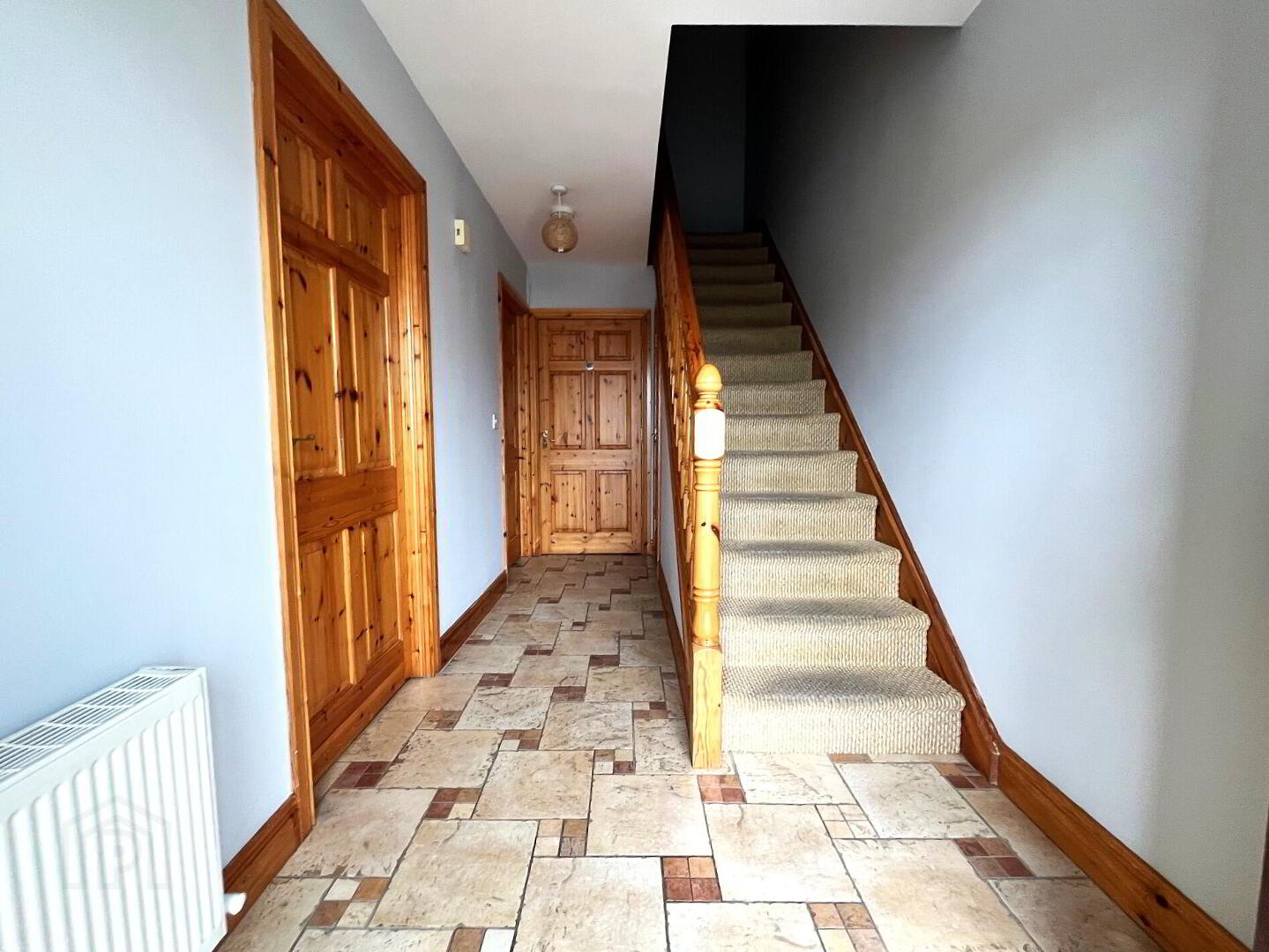
A well presented 4 bedroom semi-detached residence located in the exclusive development of Cluain Aoibhinn. This is a quiet development located on the outskirts of Claremorris Town Centre, and all its amenities. It is only a short distance from the town. It has the benefit of a creche facility on site and a large green area. It extends to circa 1259 sq ft.
Some of its many features include tiled flooring in entrance hallway, open fireplace in sitting room with double doors to dining room, fully fitted kitchen, timber flooring in all bedrooms, oil fired central heating, front and rear gardens, garden shed, stone front facade, light oak pvc windows and a teak front door, tarmacadam driveway with 2 parking spaces.
The accommodation comprises of Entrance Hallway, Living Room, Kitchen/Dining Room, Utility Room, Guest WC., 4 Bedrooms, 1 Ensuite, 1 Bathroom.
This is an ideal family home or investment opportunity and viewing is highly recommended.
MEASUREMENTS AND FEATURES:
Entrance Hallway 4.849 x 1.98
Tiled flooring, 1 radiator.
Living Room 4.878 x 4.247
Carpeted flooring, fireplace with timber and
cast iron and marble surround, 1 radiator.
Kitchen/Dining Room 4.883 x 4.323
Fully fitted kitchen with oven, ceramic hob,
dishwasher, fridge freezer, tiled flooring and
splash back area, 1 radiator.
Utility Room 1.92 x 1.655
Tiled flooring, plumbed for washing machine
and drier.
Guest WC 1.92 x 1.429
Wash hand basin, wc, tiled flooring, 1 radiator.
Bedroom 1 3.98 x 3.1
Timber flooring, 1 radiator.
Ensuite 2.773 x 0.905
Triton T90 St electric shower, wash hand basin, wc.,
tiled flooring and shower area, 1 radiator.
Bedroom 2 3.65 x 2.89
Timber flooring, 1 radiator.
Bedroom 3 3.972 x 1.918
Timber flooring, 1 radiator.
Bedroom 4 2.9 x 2.3
Timber flooring, 1 radiator.
Bathroom 2.78 x 1.74
Bath, wash hand basin, wc., tiled flooring and
splash back area, 1 radiator.
FEATURES:
A well presented 4 bedroom semi-detached residence.
Extends to circa 1259 sq.ft.
Convenient location, only a short distance from Claremorris town.
Tiled flooring in Entrance Hallway.
Open fireplace in living room, with double doors to dining room.
Fully fitted kitchen.
Timber flooring in all bedrooms.
Front and rear gardens. Garden shed.
Stone front facade.
Oil Fired central heating. Light oak pvc windows and teak front door.
Tarmacadam driveway with 2 parking spaces.
Creche facilities on site.
DIRECTIONS:
From Claremorris, take the old Knock Road for approximately 2.5 km. At the first junction turn left. Continue up this road and you will see the Cluain Aoibhinn development on your right hand side. Turn into the development and follow the road around to the right and No 4 is on the right hand side. Look out for the DNG Gilligan sign. F12 D9E4.
VIEWING:
Highly recommended and by appointment only

