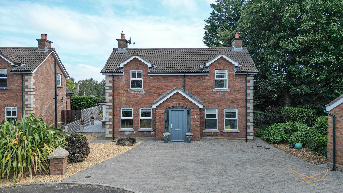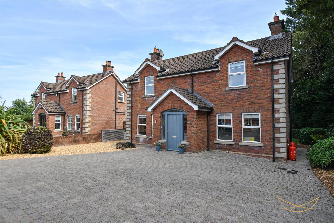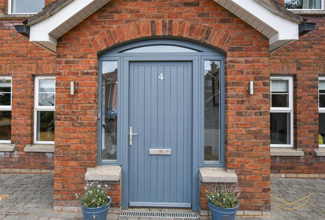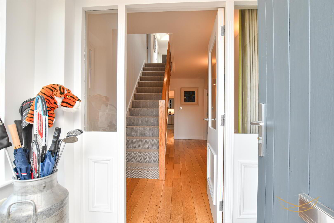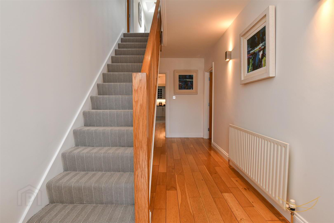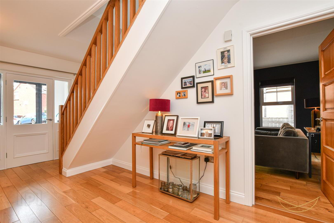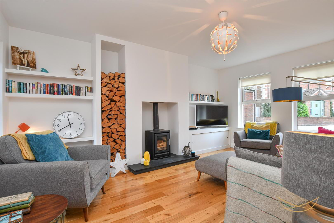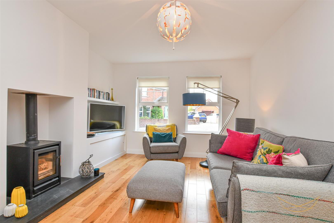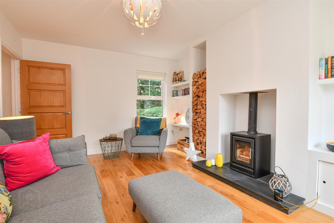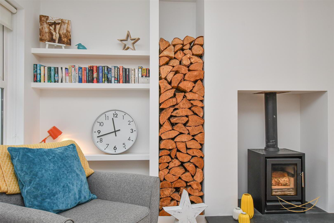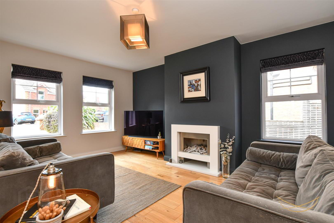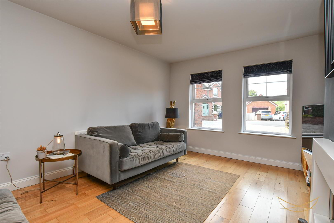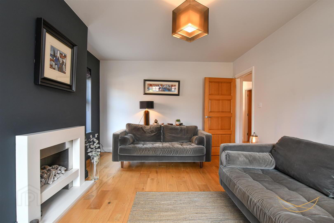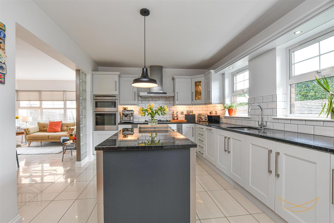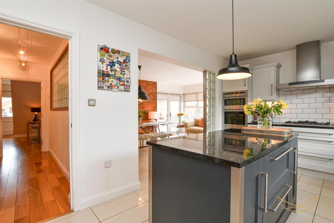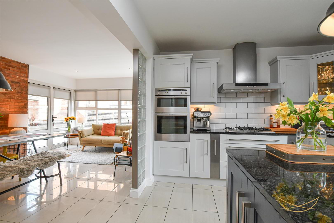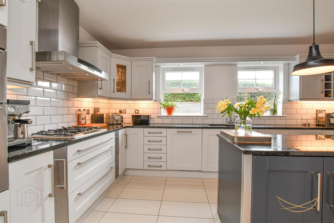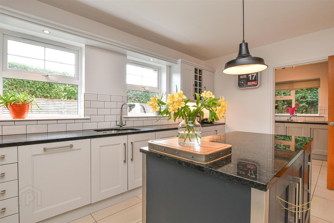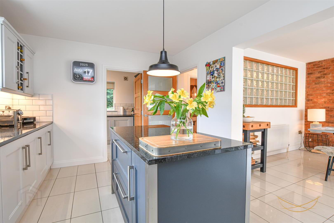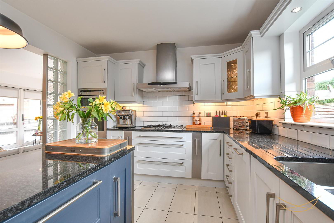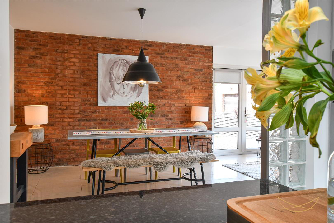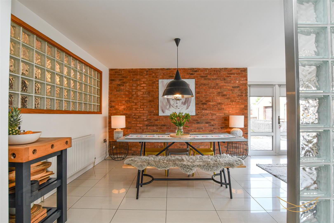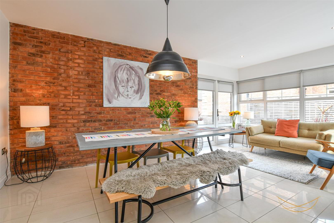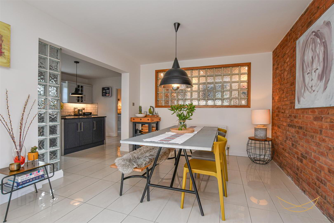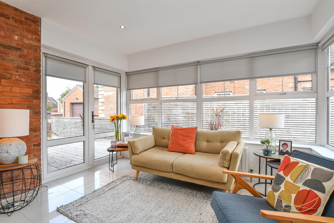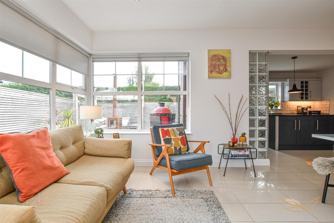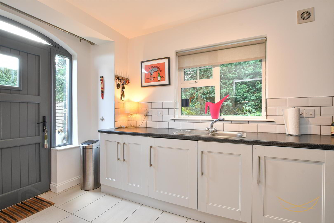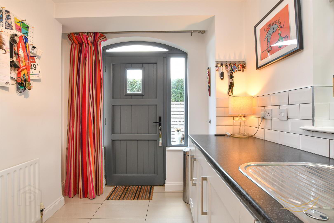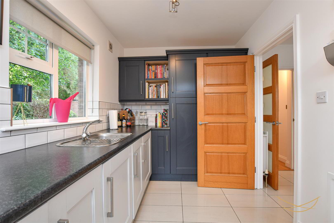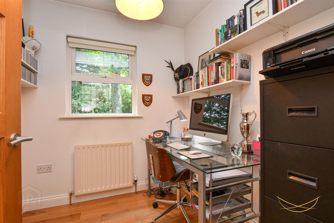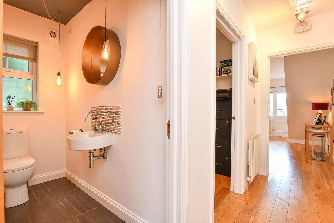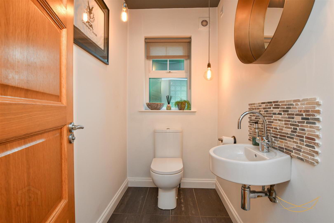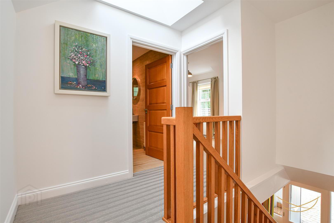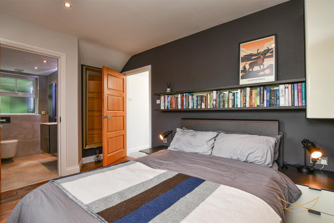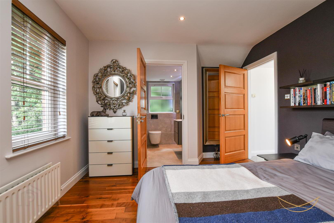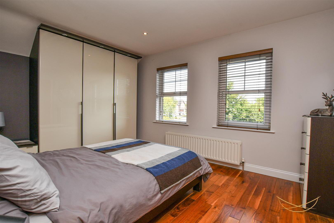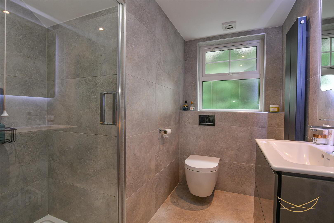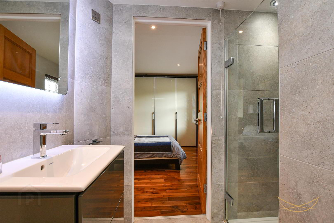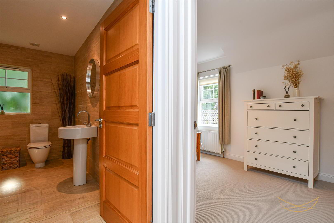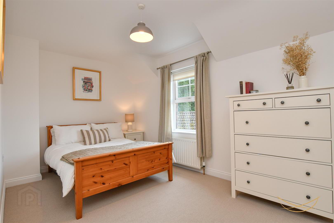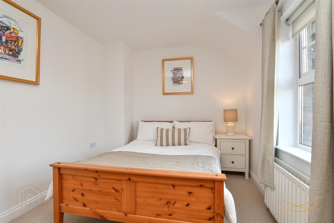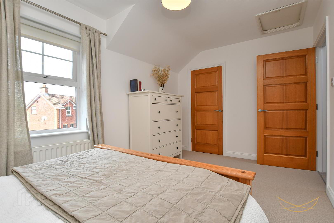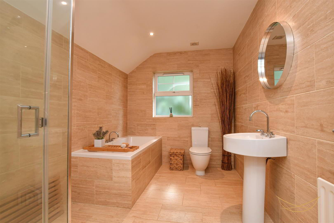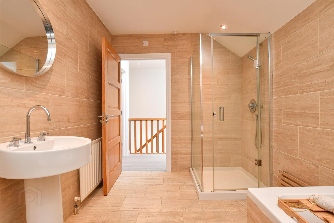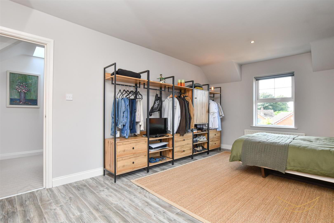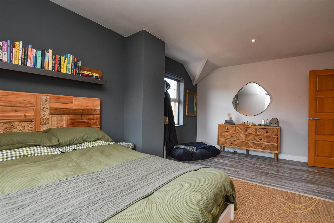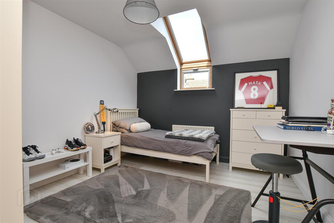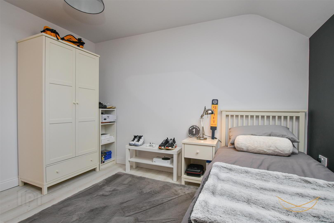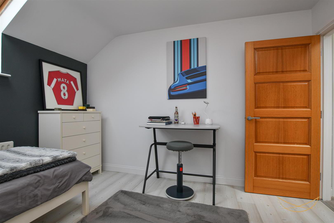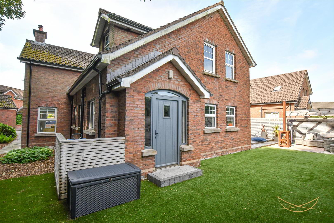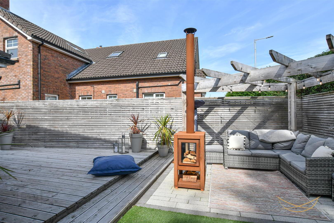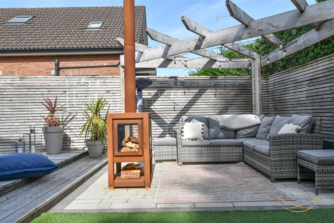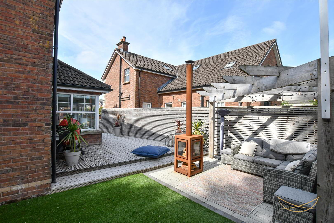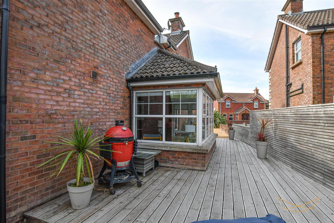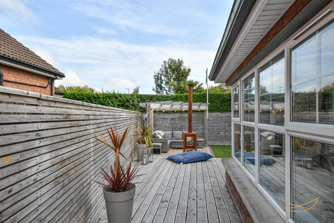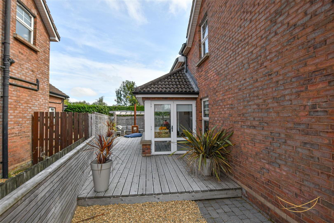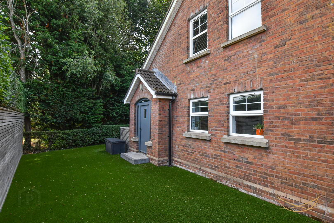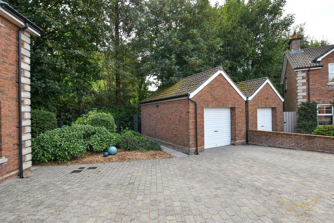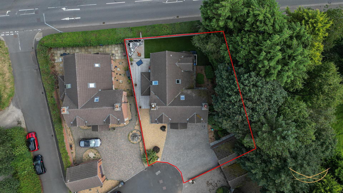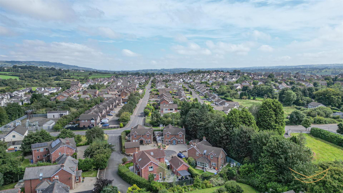4 Claughlin Manor,
Ballyclare, BT39 9LH
4 Bed Detached House
Offers Over £399,950
4 Bedrooms
3 Bathrooms
4 Receptions
Property Overview
Status
For Sale
Style
Detached House
Bedrooms
4
Bathrooms
3
Receptions
4
Property Features
Tenure
Freehold
Energy Rating
Broadband
*³
Property Financials
Price
Offers Over £399,950
Stamp Duty
Rates
£2,062.07 pa*¹
Typical Mortgage
Legal Calculator
In partnership with Millar McCall Wylie
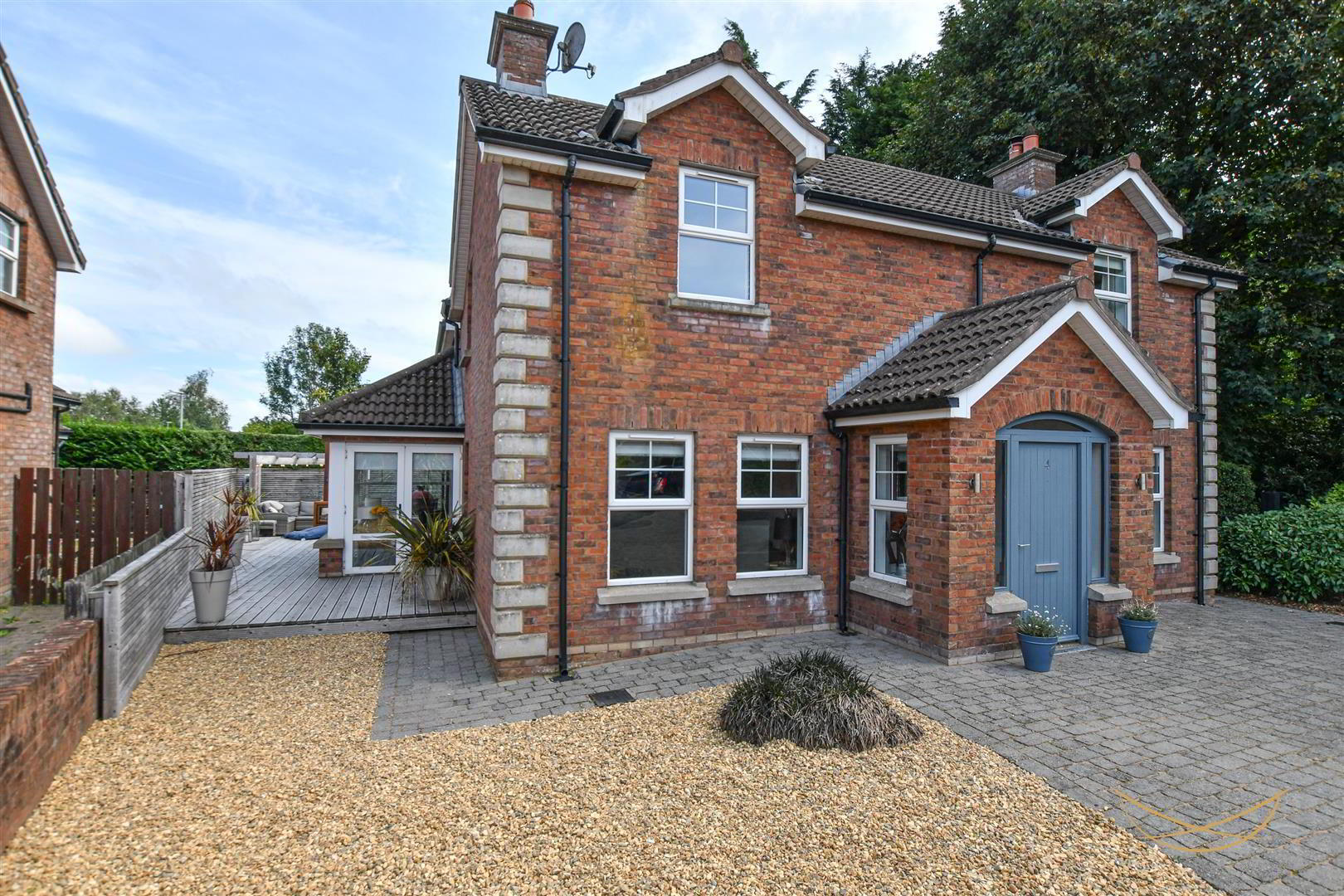
Additional Information
- Superb detached family home, maintained to a meticulous standard
- Four well proportioned bedrooms - master with ensuite bathroom
- Four reception rooms
- Modern fiited kitchen with integrated
- Four piece family bathroom suite
- Downstairs W/C
- Utility room
- Rear enclosed garden with raised feature decking
- Private driveway. Detached single garage
- Oil fired central heating and uPVC double glazing throughout
- Nestled within a private development of just four exclusive homes, this beautifully appointed detached property is located just off the sought-after Rashee Road in Ballyclare. Offering spacious, flexible accommodation, it is the ideal home for modern family living—within walking distance of leading local schools, shops, and a wide range of amenities.
Internally, the property boasts four versatile reception rooms, including a bright and airy sunroom and a dedicated study—perfect for working from home. The stunning kitchen features a central island, integrated appliances, and ample storage, complemented by a separate utility room and convenient downstairs W/C.
Upstairs, you’ll find four well-proportioned bedrooms, including a generous master with en-suite shower room, and a luxurious four-piece family bathroom.
Externally, the home sits on a generous site with front, side, and rear gardens. The rear garden benefits from a raised feature decking area—ideal for outdoor entertaining. A private driveway provides off-street parking for multiple vehicles and leads to a detached single garage.
Early viewing is highly recommended, as a high level of interest is anticipated. - PORCH 2.16m x 1.12m (7'1 x 3'8)
- Hardwood front door with side and overhead feature glazed insets. Leading to internal hard wood door with glazed feature insets.
- HALLWAY 2.16m x 5.08m (7'1 x 16'8)
- Solid wood flooring.
- FAMILY ROOM 5.08m x 3.58m (16'8 x 11'9)
- Feature wood burning stone. Slate tiled hearth. Bespoke made log storage recess. Bespoke built media wall. Solid wood flooring.
- LIVING ROOM 3.56m x 5.08m (11'8 x 16'8)
- Feature gas fire with Corian mantle, surround and hearth. Solid wood flooring.
- OFFICE 2.21m x 2.06m (7'3 x 6'9 )
- Solid wood flooring.
- REAR HALL 1.14m x 3.40m (3'9 x 11'2)
- Solid wood flooring.
- TOILET 2.21m x 1.22m (7'3 x 4 )
- White suite comprising low flush W/C. Semi pedestal wash hand basin with mixer taps. Tiled flooring.
- FITTED KITCHEN 4.88m x 3.18m (16 x 10'5 )
- Shaker style kitchen with range of high and low level units with contrasting granite worktops. Stainless steel 1.5 sink bowl unit with drainer and mixer taps. Two integrated eye level oven and grill. Integrated gas Neff hob. Integrated stainless steel extractor fan. Integrated dishwasher. Feature island. Feature tiled flooring. Recessed spotlights.
- UTILITY 3.73m x 2.21m (12'3 x 7'3)
- Range of high and low level units with contrasting formica worktops. Stainless steel sink unit with drainer and mixer taps. Integrated fridge freezer. Tiled flooring.
- DINING ROOM 3.48m x 5.66m (11'5 x 18'7)
- Tiled flooring. Feature brick wall. Access to side and rear gardens.
- FIRST FLOOR
- BEDROOM 1 4.83m x 3.56m (15'10 x 11'8)
- Solid wood flooring. Hulsta integrated furniture.
- ENSUITE 2.18m x 2.13m (7'2 x 7)
- White suite comprising fully enclosed mains shower. Low flush wall hung W/C, Vanity style wash hand basin with mixer taps. Vertical radiator. Tiled walls. Tiled flooring. Recessed spotlights.
- BEDROOM 2 5.33m x 3.56m (17'6 x 11'8)
- Laminate wood effect flooring. Recessed spotlights.
- BEDROOM 3 4.70m x 2.67m (15'5 x 8'9)
- Built in storage. Access to roofspace.
- STORAGE 1.60m x 1.04m (5'3 x 3'5)
- BEDROOM 4 3.56m x 3.18m (11'8 x 10'5)
- Laminate wood effect flooring.
- BATHROOM 3.53m x 2.51m (11'7 x 8'3)
- White suite comprising tiled enclosed bath with mixer taps. Fully enclosed mains shower unit. Low flush W/C. Pedestal wash hand basin with mixer taps. Tiled walls. Tiled flooring. Recessed spotlights.
- LANDING 6.91m x 2.18m (22'8 x 7'2)
- Access to storage.
- STORAGE 0.99m x 1.96m (3'3 x 6'5)
- STORAGE 0.99m x 1.32m (3'3 x 4'4)
- OUTSIDE
- Rear garden with laid in lawn, Feature paving with pergola. Raised decking. Outdoor lighting. Outdoor tap.
Feature flower beds with mature shrubbery and stonework. Paved driveway for multiple cars. - GARAGE 3.48m x 5.26m (11'5 x 17'3)
- Power and lights. Roller shutter.
- We endeavour to make our sales particulars accurate and reliable, however, they do not constitute or form part of an offer or any contract and none is to be relied upon as statements of representation or fact. Any services, systems and appliances listed in this specification have not been tested by us and no guarantee as to their operating ability or efficiency is given.
Do you need a mortgage to finance the property? Contact Nest Mortgages on 02893 438092.


