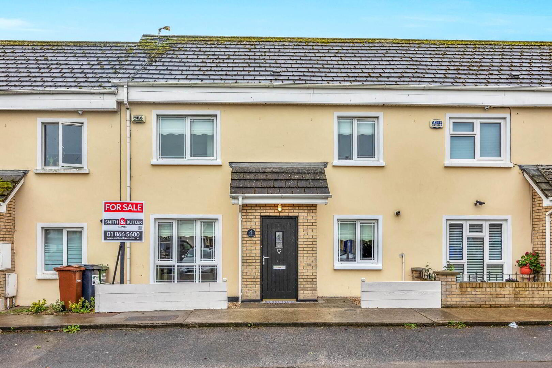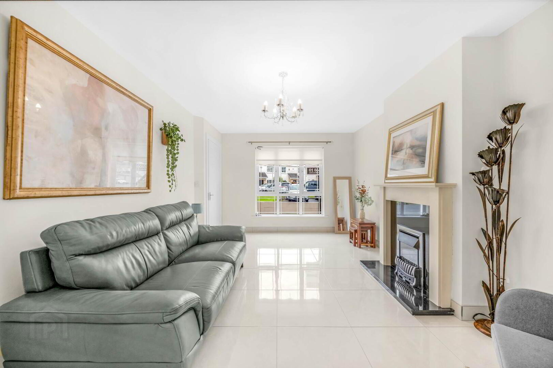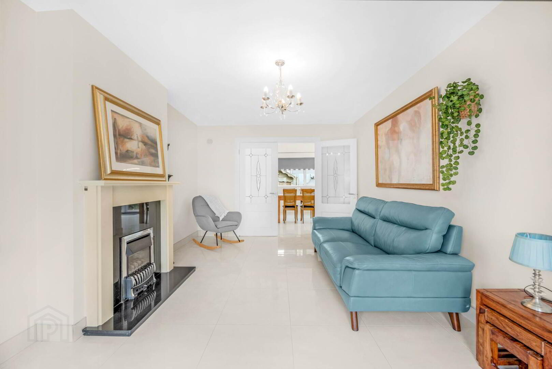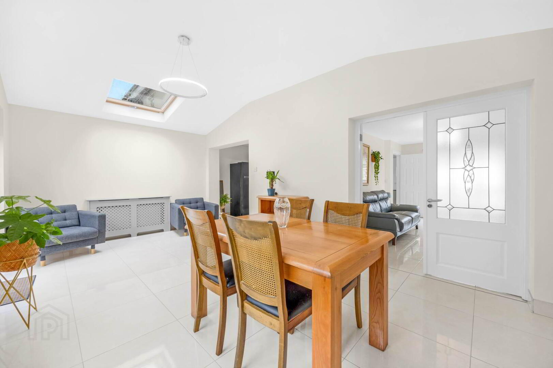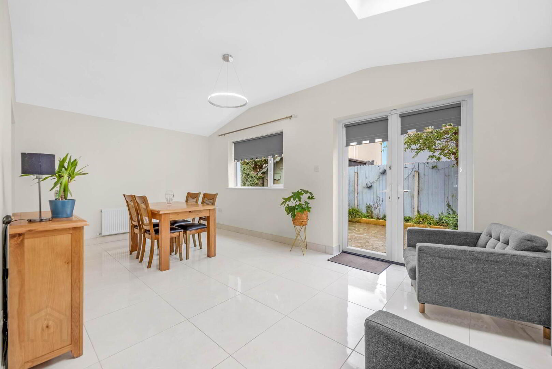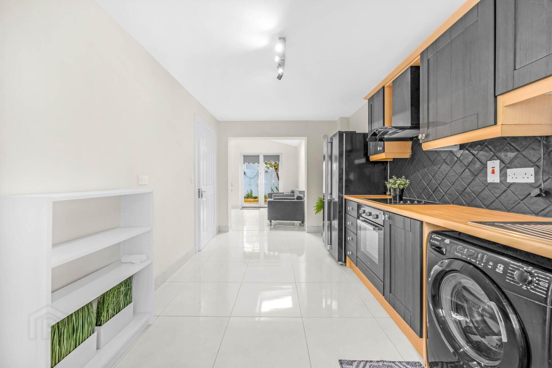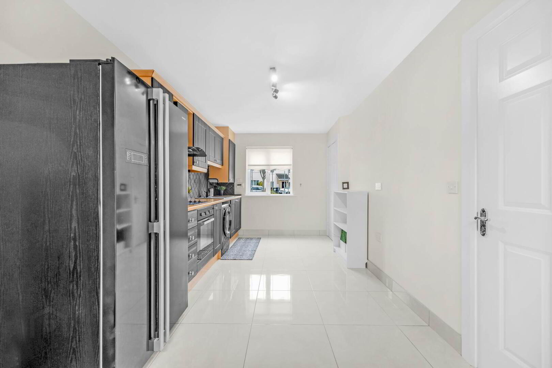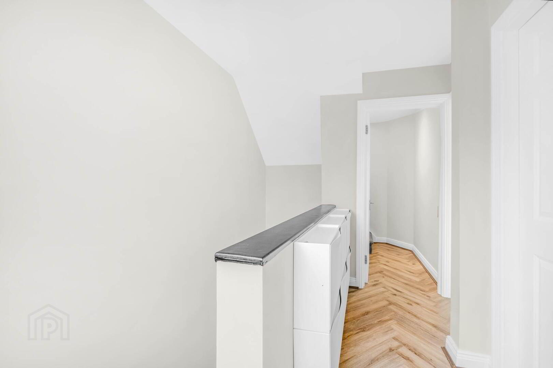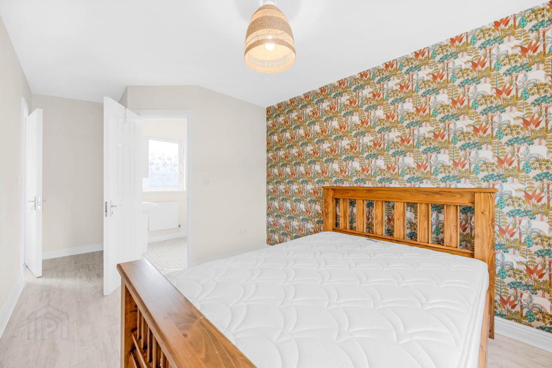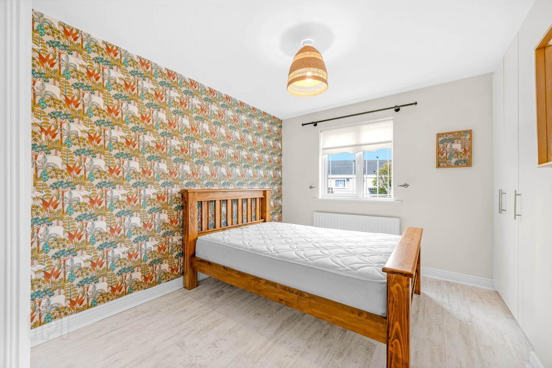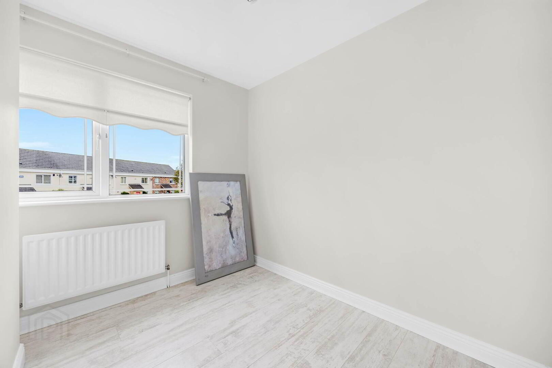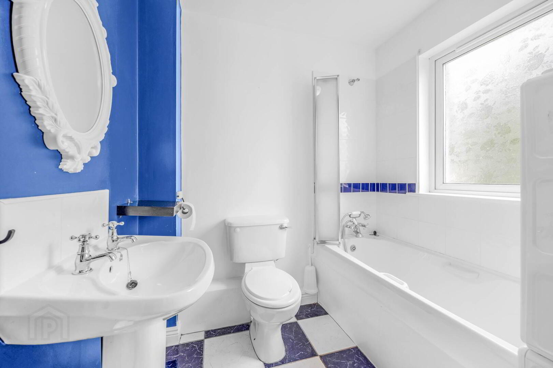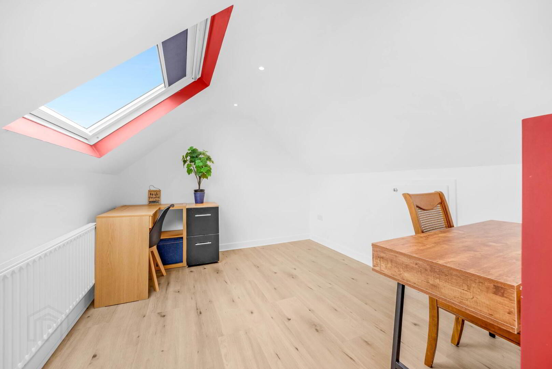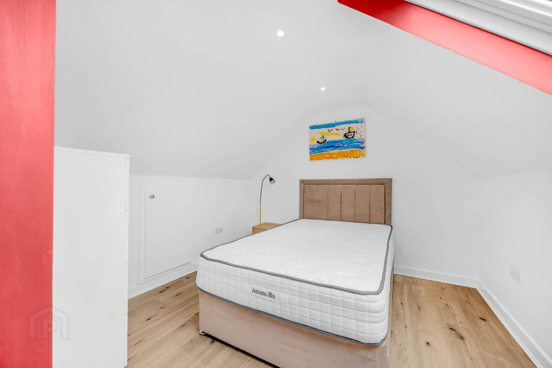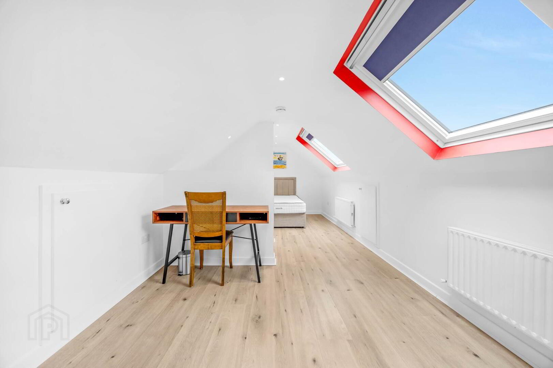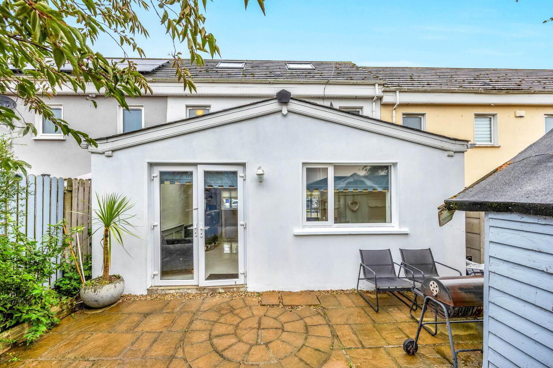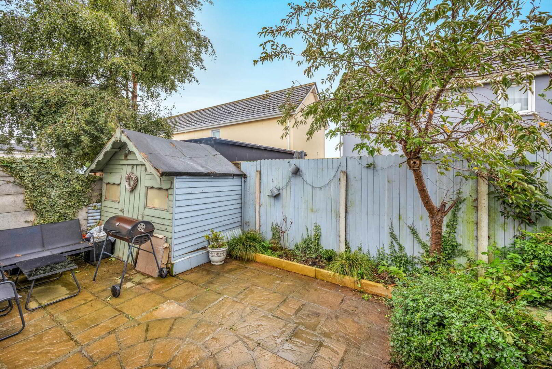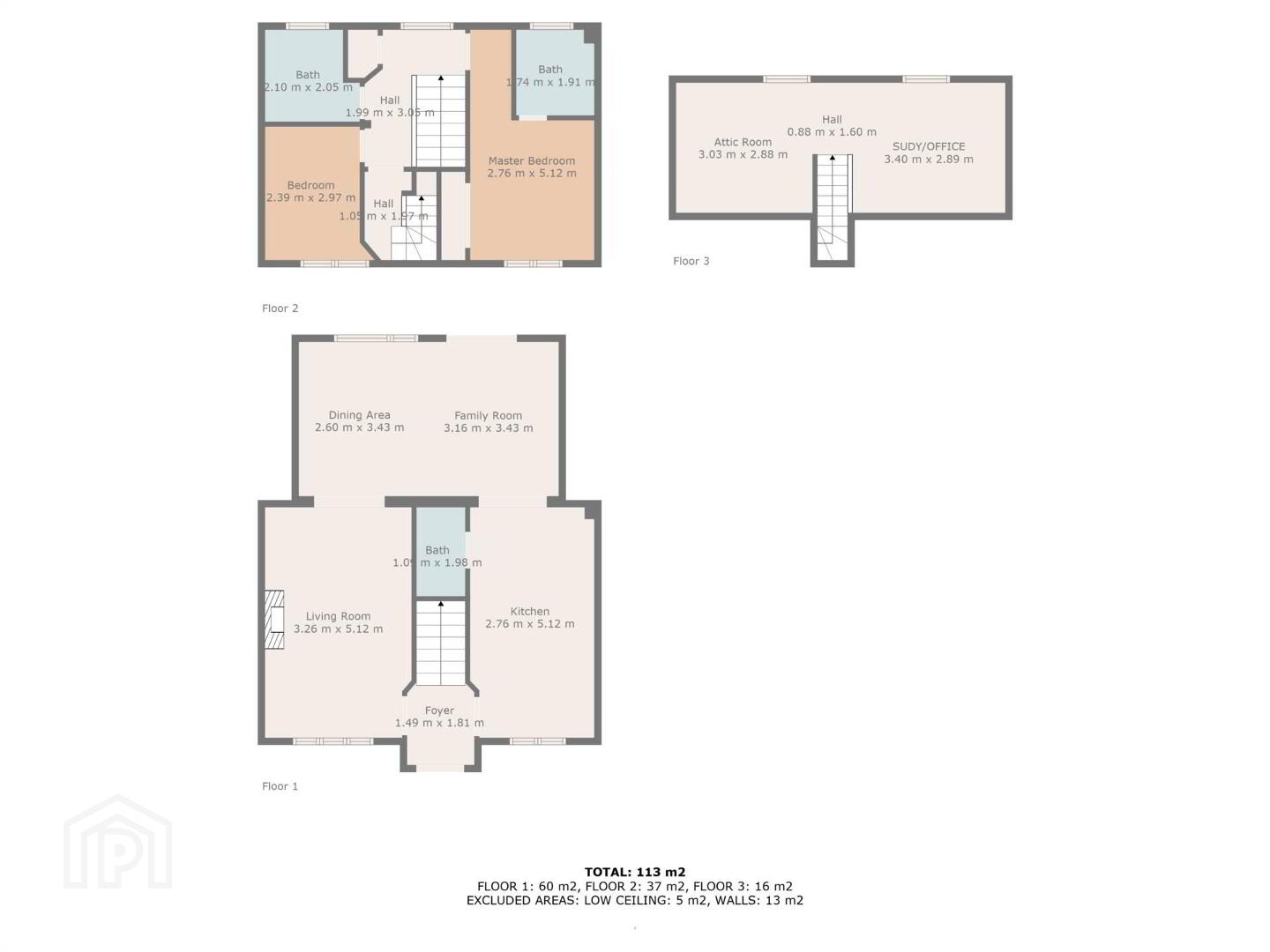4 Chapel Farm Place,
Lusk, K45N596
2 Bed Terrace House
Price €360,000
2 Bedrooms
3 Bathrooms
1 Reception
Property Overview
Status
For Sale
Style
Terrace House
Bedrooms
2
Bathrooms
3
Receptions
1
Property Features
Size
113 sq m (1,216.3 sq ft)
Tenure
Not Provided
Energy Rating

Property Financials
Price
€360,000
Stamp Duty
€3,600*²
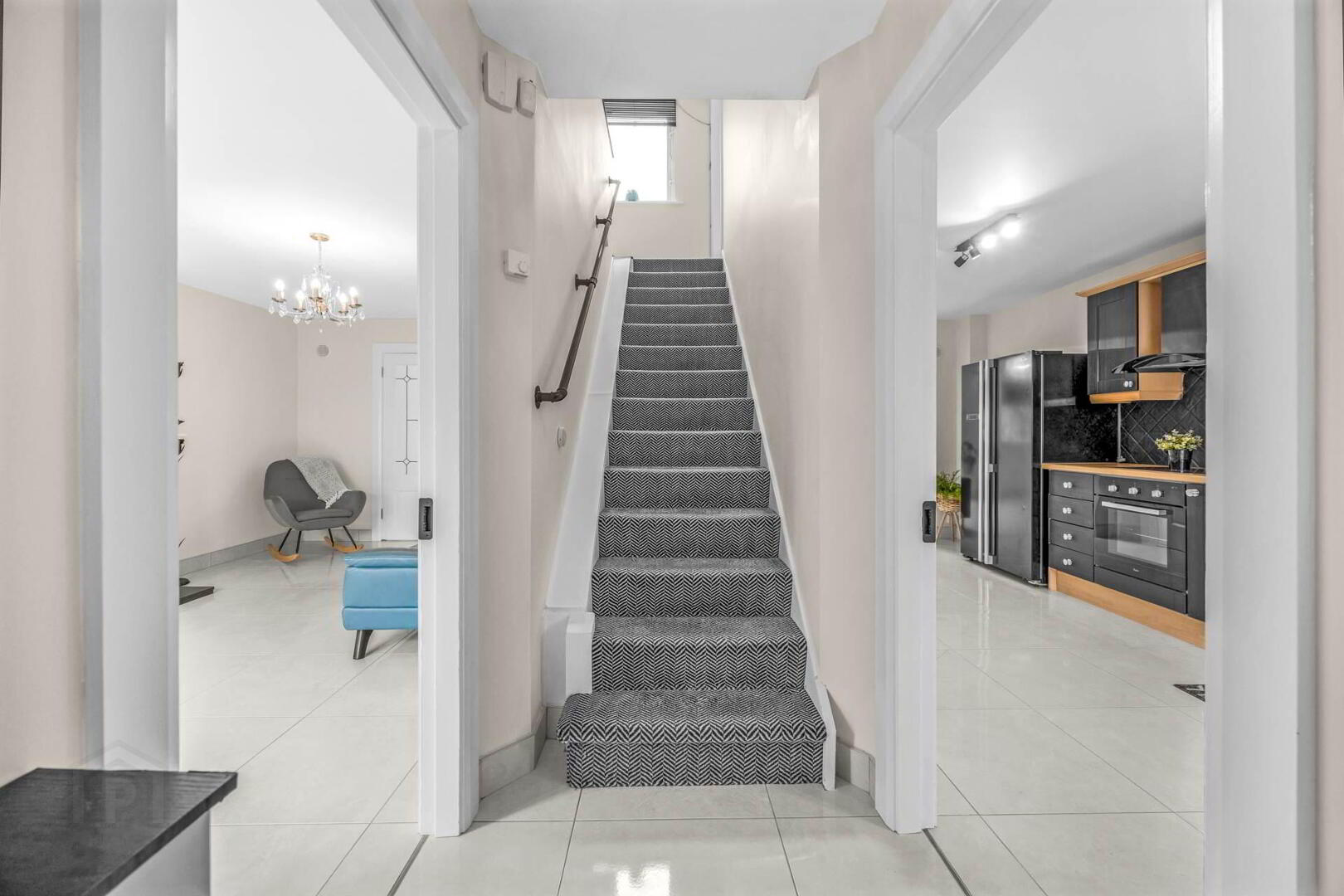 Smith & Butler Estates are delighted to present to market this superb 2-Bedroom, 3-Bath Mid-Terrace home with rear extension and attic conversion set in the highly sought-after Chapel Farm development. This beautifully presented mid-terrace home offers a rare opportunity to acquire a thoughtfully upgraded property in the heart of Lusk village. With a bright south-facing aspect, an extended rear living space, and a stylish attic conversion, this home is both spacious and versatile.
Smith & Butler Estates are delighted to present to market this superb 2-Bedroom, 3-Bath Mid-Terrace home with rear extension and attic conversion set in the highly sought-after Chapel Farm development. This beautifully presented mid-terrace home offers a rare opportunity to acquire a thoughtfully upgraded property in the heart of Lusk village. With a bright south-facing aspect, an extended rear living space, and a stylish attic conversion, this home is both spacious and versatile.To the front, the property overlooks a green space, while the rear enjoys a low-maintenance paved garden enhanced by mature planting and raised beds perfect for relaxing or entertaining.
Upon entering, you are welcomed by a bright hallway with large format tiling, stairs to the front with a striking chevron-patterned runner, and access to both the living room and kitchen. The living room features a charming fireplace with a gas inset fire and elegant French doors, opening into the extended dining/living area where Velux windows and feature lighting create a light-filled, inviting atmosphere. The modern fitted kitchen is well appointed and includes the convenience of a ground-floor bathroom just off.
Upstairs, a generous landing with herringbone flooring leads to two spacious bedrooms. The master bedroom is complemented by a sleek en-suite, while an elegant family bathroom completes the first floor. The attic has been thoughtfully converted, providing an additional versatile space with inset lighting and two large Velux windows that maximize the south-facing light.
Located in the charming village of Lusk, this home offers the best of both worlds: a peaceful village setting with excellent amenities nearby. The coastal towns of Skerries and Rush are just minutes away, while superb transport links including Dublin Bus, Lusk Train Station, and the M1 motorway make commuting to Dublin City Centre or Dublin Airport simple and efficient.
This property is immaculately maintained and ready to walk into, making it an ideal choice for first-time buyers, growing families, or those seeking a stylish and well-connected home in North County Dublin.
Please note we have not tested any apparatus, fixtures, fittings, or services. Interested parties must undertake their own investigation into the working order of these items. All measurements are approximate and photographs provided for guidance only.
Foyer 1.49m x 1.81m - Large format tiling, thermostat and access to kitchen & living room
Living Room 3.26m x 5.12m - Large format tiling, feature fireplace and French doors to rear extension
Rear Extension 5.73m x 3.43m - Large format tiling, french doors to rear garden, velux windows
Kitchen 2.76m x 5.12m - Large format tiling, 4 ring hob, integrated oven, tiled back splash, track lighting with large selection of wall and floor mounted units.
Bathroom 1.09m x 1.98m - W.C & W.B
Landing 1.99m x 3.05m - Herringbone floor coverings.
Master Bedroom 2.76m x 5.12m Wood effect floor coverings & feature wall.
En-Suite 1.74m x 1.91m Tiled floor covering, w.c, w.c and shower unit.
Bedroom 2.39m x 2.97m Wood effect floor covering with front facing aspect.
Family Bathroom 2.10m x 2.05m Tiled floor coverings, w.c, w.b and bath/shower combination.
Attic Room 5.43m x 2.88m Wood effect floor coverings with inset lighting and 2x large velux style windows and under eves storage.
External: Paved south facing rear garden with raised beds and shed. On street parking to the front.
what3words /// payback.witchcraft.averting
Notice
Please note we have not tested any apparatus, fixtures, fittings, or services. Interested parties must undertake their own investigation into the working order of these items. All measurements are approximate and photographs provided for guidance only.

