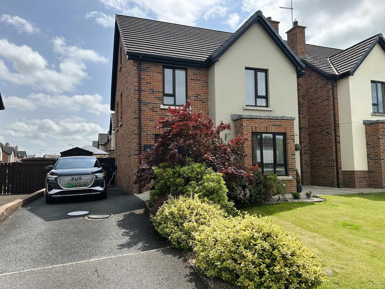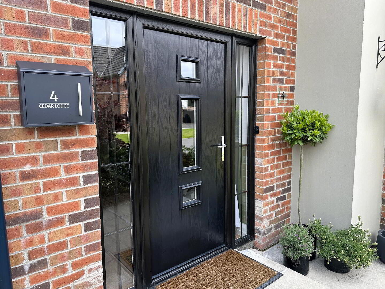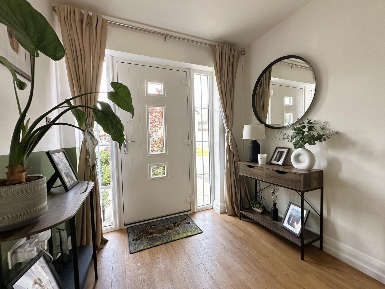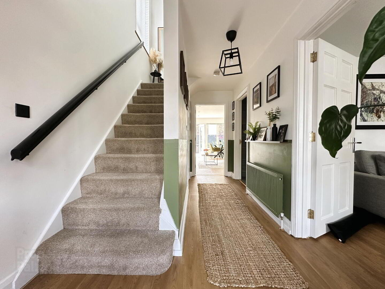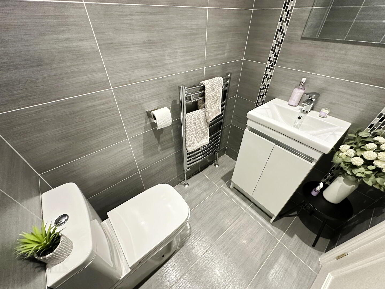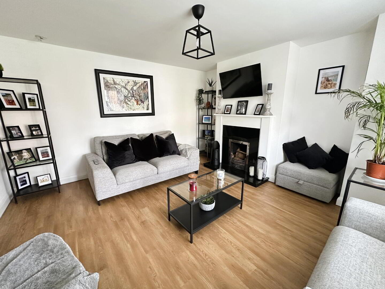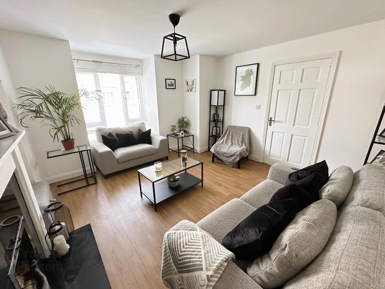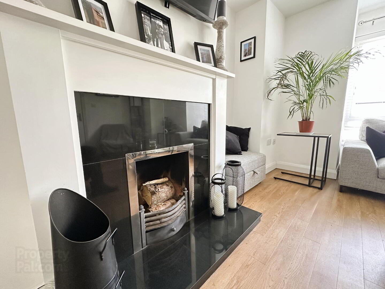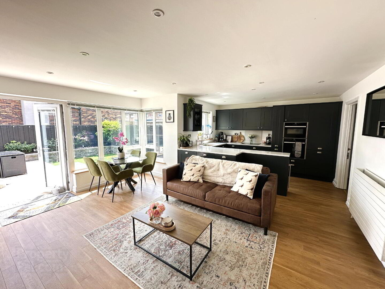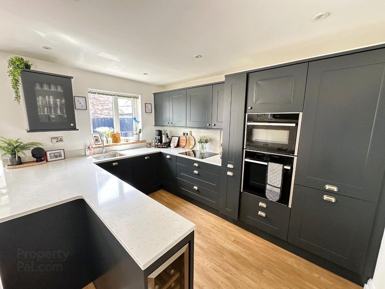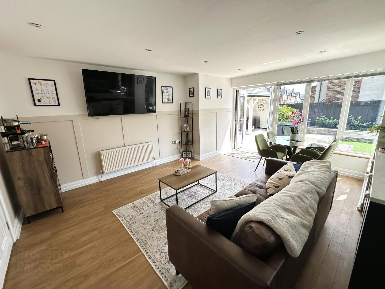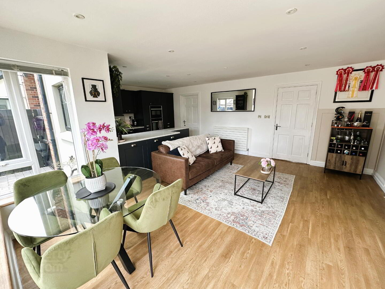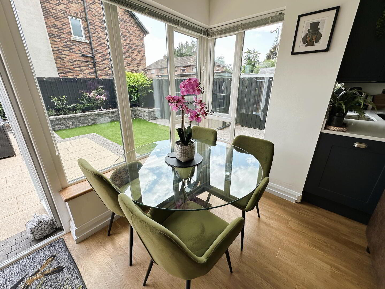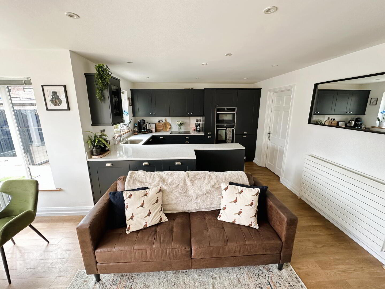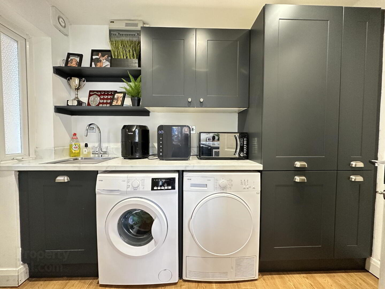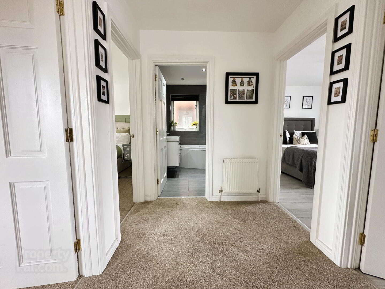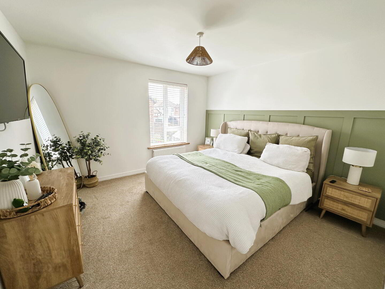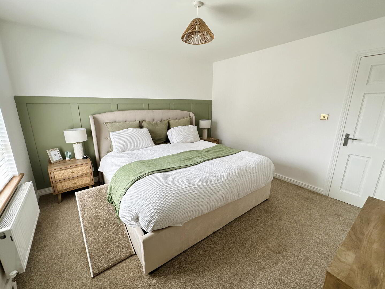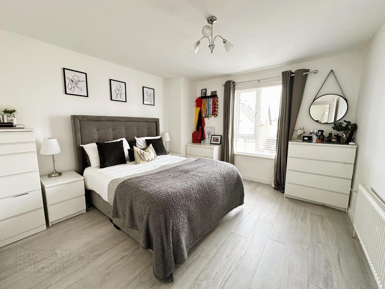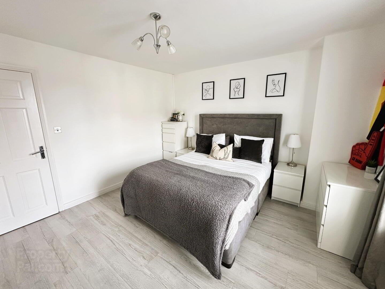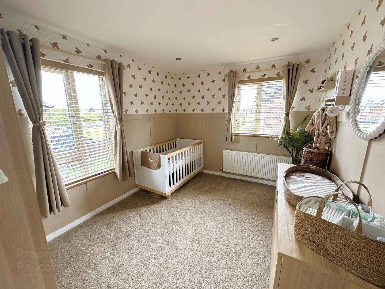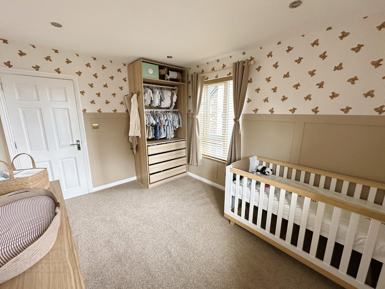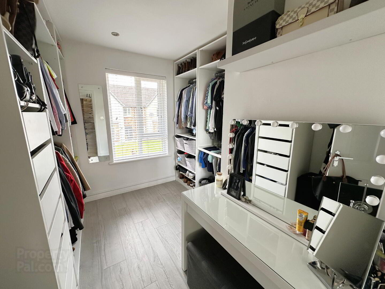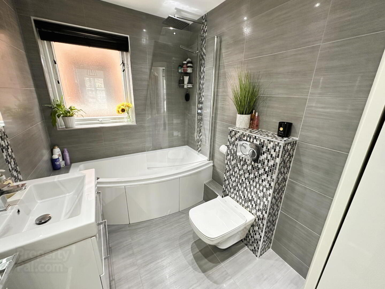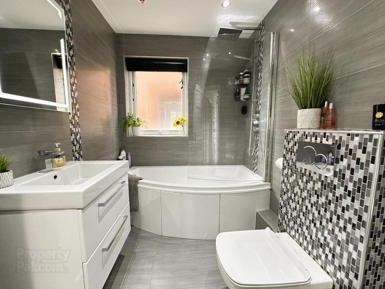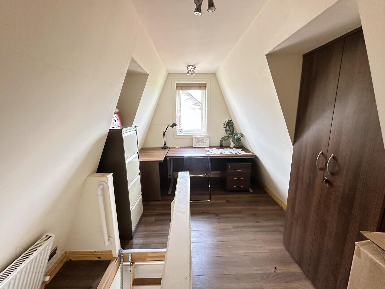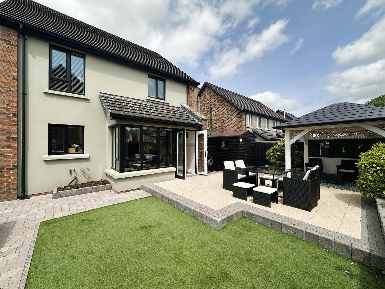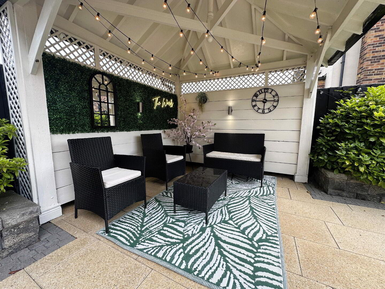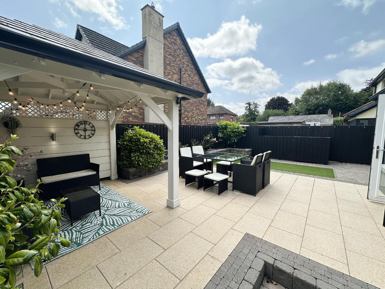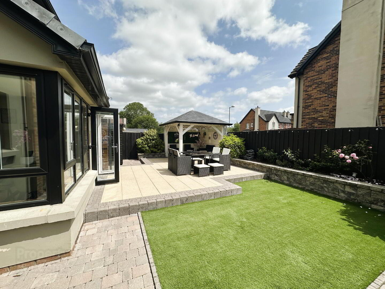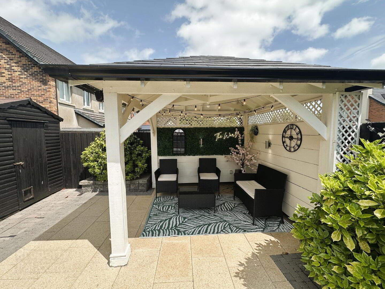4 Cedar Lodge,
Bleary, Portadown, BT63 5FR
4 Bed Detached House
Price £260,000
4 Bedrooms
1 Bathroom
1 Reception
Property Overview
Status
For Sale
Style
Detached House
Bedrooms
4
Bathrooms
1
Receptions
1
Property Features
Tenure
Not Provided
Energy Rating
Heating
Oil
Broadband
*³
Property Financials
Price
£260,000
Stamp Duty
Rates
£1,372.67 pa*¹
Typical Mortgage
Legal Calculator
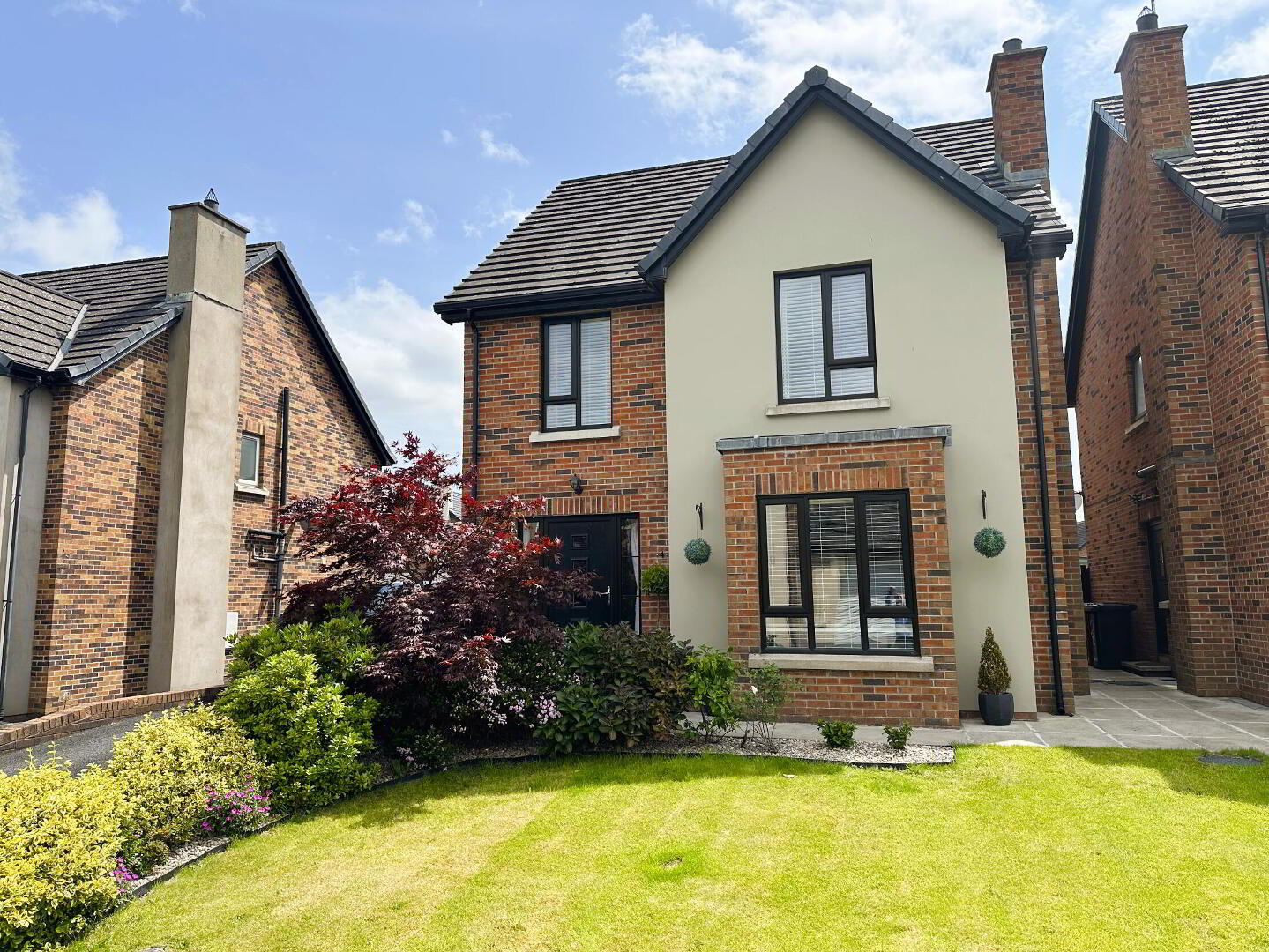
Features
- Dual Colour PVC Double Glazing
- PVC Fascia & Soffits
- Oil Fired Central Heating
- Beautifully Finished & Presented Throughout
- Spacious 4 Bedroom Accommodation
- Luxury Fixtures & Fittings
- Superb Landscaped Garden
- Early Viewing Recommended
Stunning 4-Bedroom Detached Home in Exclusive Cul-de-Sac Setting
In a small, private cul-de-sac development, this beautifully presented detached home offers the perfect blend of luxury, comfort, and convenience—ideally situated with easy access to Portadown, Lurgan, and Banbridge. Step inside to discover a spacious open-plan modern kitchen, dining, and family areas, perfect for everyday living and entertaining. The modern kitchen features white quartz worktops, quality built-in appliances, and is complemented by a matching utility room for added functionality.
Upstairs, four well-proportioned bedrooms provide ample space for family life, while a beautifully appointed luxury bathroom adds a touch of indulgence to your daily routine.
Outside, the landscaped rear garden is a true retreat. Enjoy al fresco dining on the paved patio or unwind beneath the wooden gazebo with a tiled roof—complete with feature lighting and power for year-round enjoyment.
This exceptional home is a must-see for families or professionals seeking quality and convenience in equal measure.
- Entrance Hall
- Composite double glazed front door and side screens, laminate wooden floor, broadband connection, understairs storage cupboard, 1 radiator.
- WC 5' 2'' x 4' 1'' (1.57m x 1.24m)
- With low flush WC and vanity unit with wash hand basin and mixer tap, fully tiled walls and floor, recessed ceiling spots, heated chrome towel rail.
- Lounge 15' 2'' x 13' 9'' (4.62m x 4.19m) (Into Bay)
- Feature granite tile fireplace and hearth with wooden surround, laminate wooden floor, TV point, bay window, double radiator.
- Kitchen / Dining / Family 21' 7'' x 16' 9'' (6.57m x 5.10m)
- Full range of high and low level fitted modern units with quartz worktops incorporating single bowl stainless steel sink unit and Quooker hot water tap. Built-in twin high level ovens and ceramic hob with quartz splashback and extractor fan, built-in fridge/freezer, fully integrated dishwasher and wine fridge. Amtico flooring, part wall panelling, TV point, recessed ceiling spots, PVC double glazed double doors to rear with feature glazed side windows, 2 double radiators.
- Utility Room 9' 2'' x 5' 3'' (2.79m x 1.60m)
- Matching high level fitted units with stainless steel sink unit and mixer tap, built-in fridge/freezer, plumbed for automatic washing machine, space for tumble dryer, Amtico flooring, PVC double glazed door to side, 1 radiator.
- 1st Floor
- Landing, hotpress, 1 radiator.
- Bedroom 1 12' 0'' x 11' 9'' (3.65m x 3.58m)
- Feature wall panelling, TV point, double radiator.
- Bedroom 2 12' 2'' x 11' 8'' (3.71m x 3.55m)
- Laminate wooden floor, 1 radiator.
- Bedroom 3 12' 0'' x 9' 4'' (3.65m x 2.84m)
- Feature wall panelling, 1 radiator.
- Bedroom 4 10' 0'' x 9' 4'' (3.05m x 2.84m) (Max)
- Laminate wooden floor, feature vertical radiator.
- Bathroom 8' 3'' x 6' 0'' (2.51m x 1.83m)
- Luxury white suite comprising concealed flush WC, wall hung vanity unit with wash hand basin and mixer tap, shower bath with thermostatic mixer shower, handheld and fixed rainhead attachments and shower screen. Fully tiled walls and floor, recessed ceiling spots, wall mirror with LED lighting and wall mounted storage cupboard, heated chrome towel rail.
- Roofspace / Attic Room 13' 4'' x 6' 0'' (4.06m x 1.83m)
- Access ladder, light and power, radiator, plastered walls, laminate wooden floor and glazed gable window, access door to further storage with light.
- Outside
- Neat front lawn with mature shrubs and tarmac driveway to side. Fully enclosed south east facing rear garden fully landscaped to include large feature patio with fixed timber gazebo and tiled roof, light and power, feature walling and brick paved paths. Attractive border garden wall with shrubs, artificial lawn and enclosed bin storage area, outside lighting, feature lighting and water tap.


