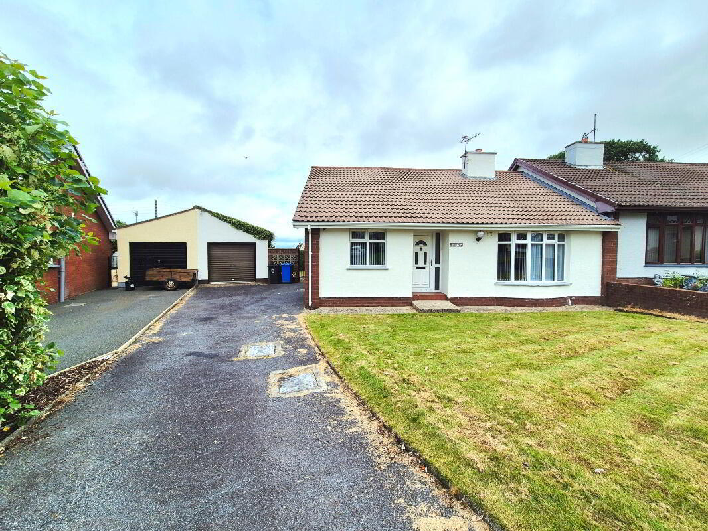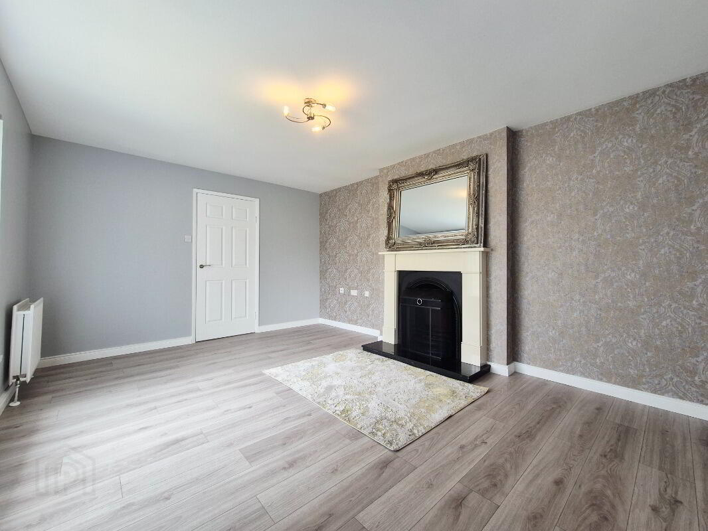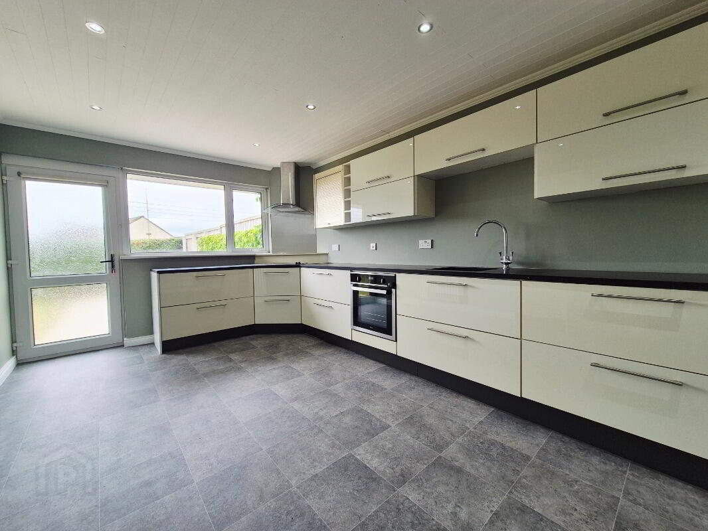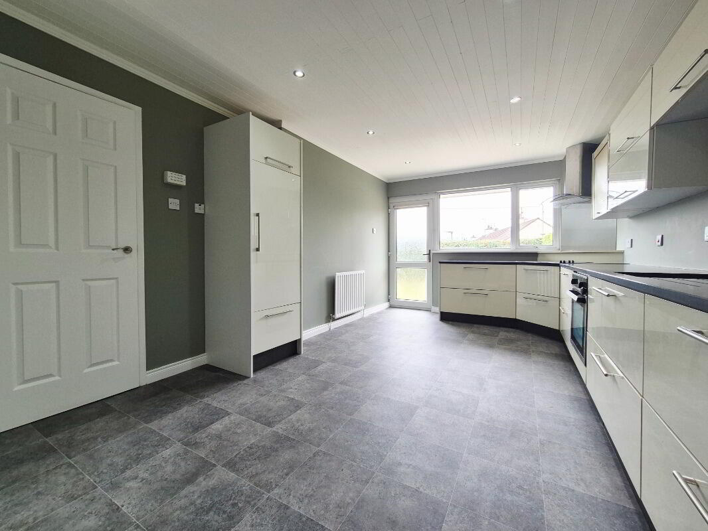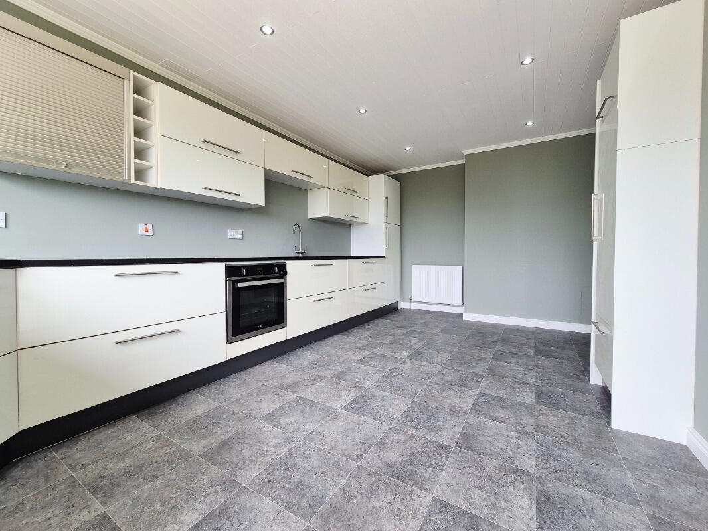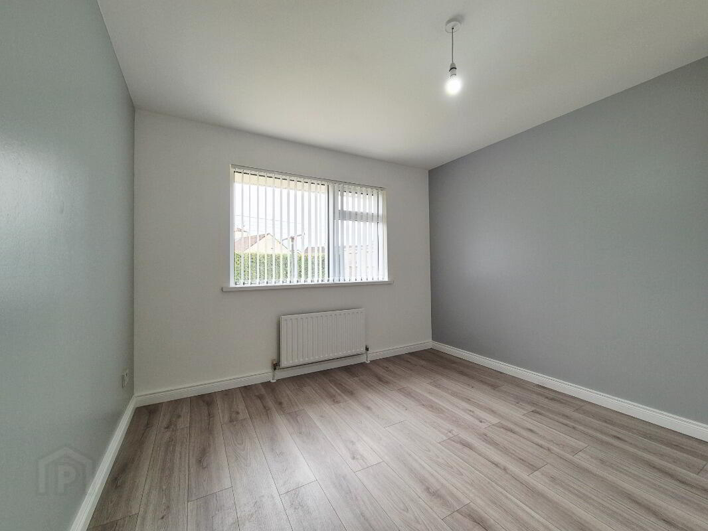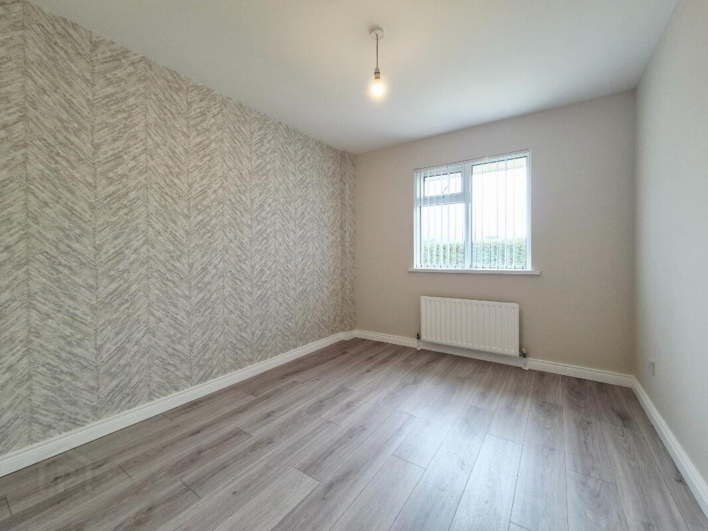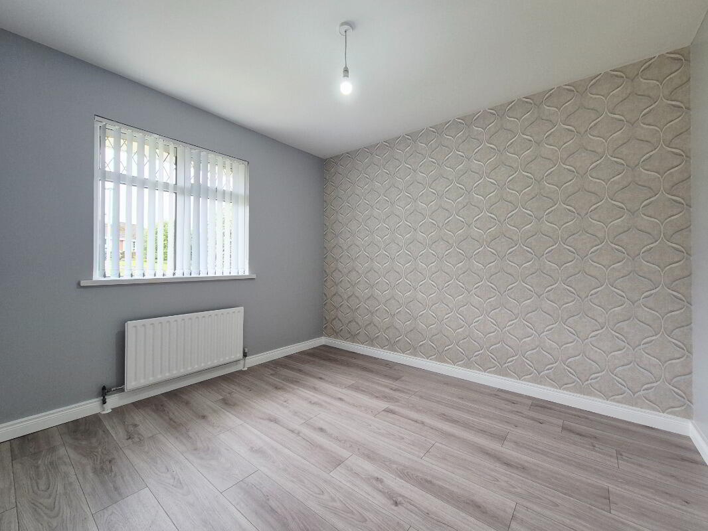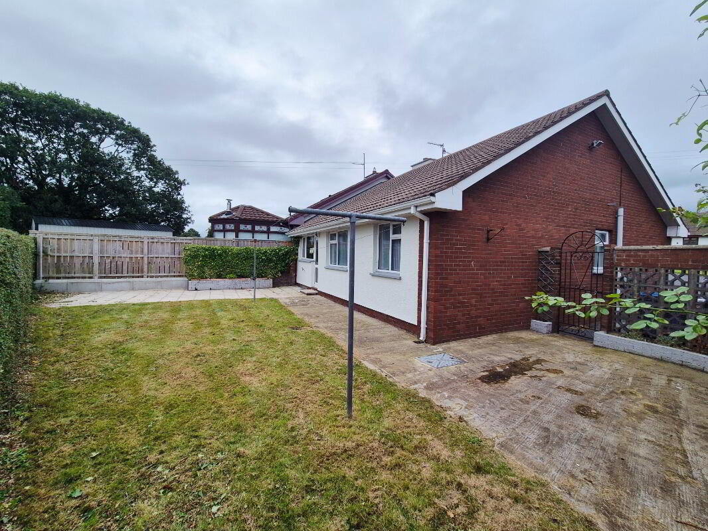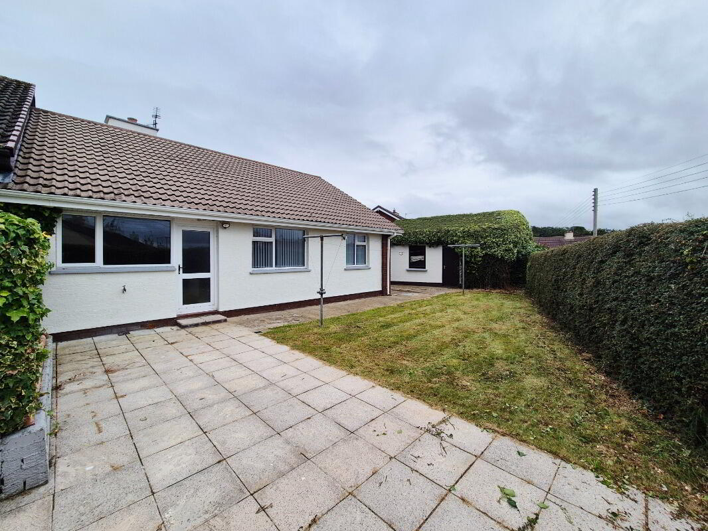4 Cavanacor View,
Ballymagory, Strabane, BT82 0BL
3 Bed Semi-detached Bungalow
Price £154,950
3 Bedrooms
1 Bathroom
1 Reception
Property Overview
Status
For Sale
Style
Semi-detached Bungalow
Bedrooms
3
Bathrooms
1
Receptions
1
Property Features
Tenure
Not Provided
Energy Rating
Heating
Oil
Broadband Speed
*³
Property Financials
Price
£154,950
Stamp Duty
Rates
£933.04 pa*¹
Typical Mortgage
Legal Calculator
Property Engagement
Views Last 7 Days
441
Views Last 30 Days
2,256
Views All Time
5,500
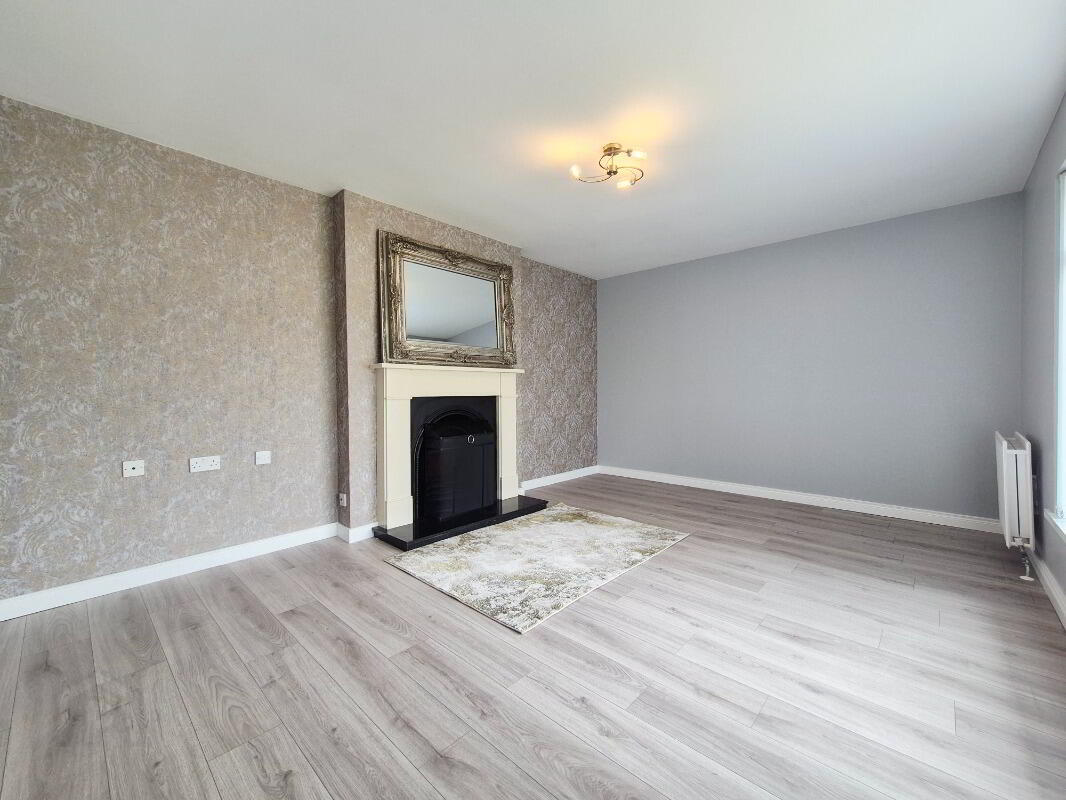
CPS are delighted to welcome to the market this beautifully refurbished three-bedroom semi-detached bungalow at 4 Cavanacor View, Strabane.
Set within a quiet, mature development, this charming home has been fully modernised and is ready for immediate occupancy. The property boasts stylish, contemporary interiors throughout, including an open plan kitchen and dining area, a bright welcoming living room with a feature open fireplace, modern family bathroom and three well-proportioned bedrooms.
Externally, the home benefits from an enclosed rear garden laid in lawn with mature hedging and fencing, offering excellent privacy. A detached garage provides ample storage, while the tarmac driveway offers off-street parking. The front garden is also laid in lawn and well maintained.
Located just a short drive from Strabane town centre, this home is ideal for downsizers or those seeking convenient, single-level living in a peaceful setting.
Early viewing is highly recommended.
- Three Bed Semi-Detached Bungalow
- Fully Refurbished, With Excellent Décor Throughout
- Stylish Open Plan Kitchen / Dining Area
- Spacious Living Room With Open Fire
- Private Enclosed Rear Garden
- Tarmac Off Street Parking
- Detached Garage With Ample Storage
- Oil Fired Central Heating
- Upvc Double Glazing Throughout
- Located Within Quiet Development
- Short Drive From Strabane Town Centre
Accommodation:
Living Room - 4.89m x 3.59m
Spacious family living with large bay window allowing this room to benefit from an abundance of natural light. Feature fire place with open fire, complete with laminate wooden flooring.
Kitchen / Dining - 5.40m x 3.49m
Stunning shaker style kitchen with an excellent range of high and low level units, complete with a marble worktop and includes integrated electric oven, hobs, extractor fan and fridge.
Stainless steel sink and mixer taps. Rear external door leading to enclosed garden area.
Bedroom 1 - 3.70m x 3.19m
Laminate wooden flooring. Built in wardrobe.
Bathroom - 2.38m x 1.87m
White suite comprising toilet, basin, vanity unit, corner electric shower, panelled bath. Complete with vinyl flooring and wall tiling.
Bedroom 2 - 3.70m x 2.79m
Laminate wooden flooring.
Bedroom 3 - 3.19m x 2.80m
Laminate wooden flooring.


