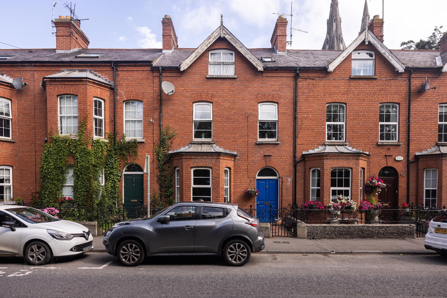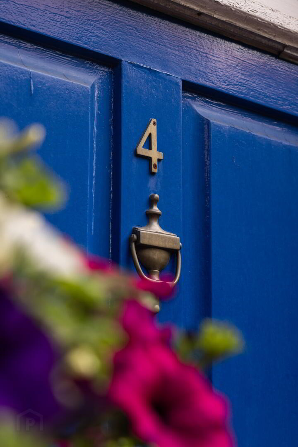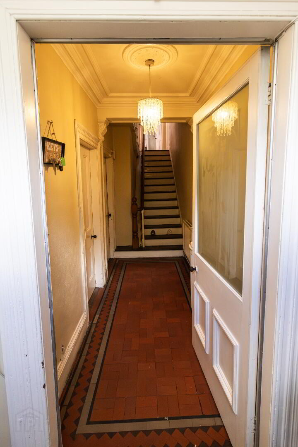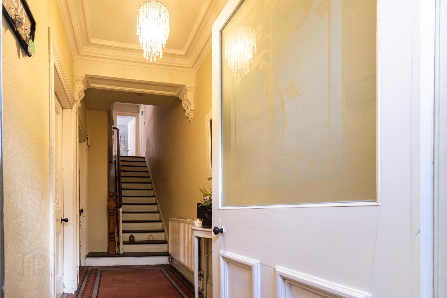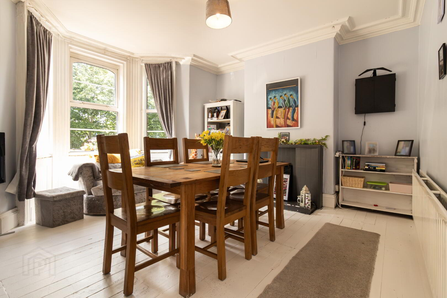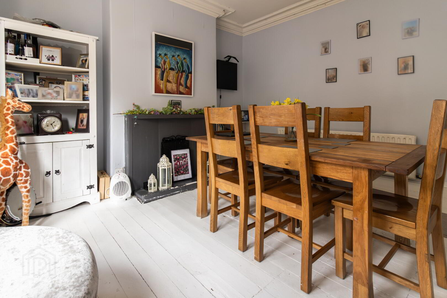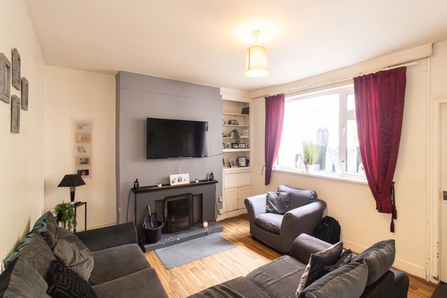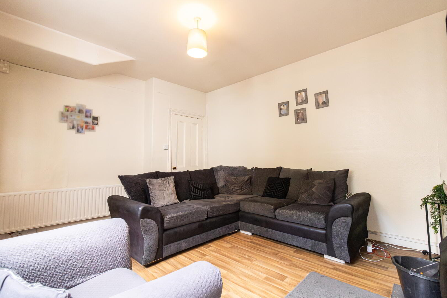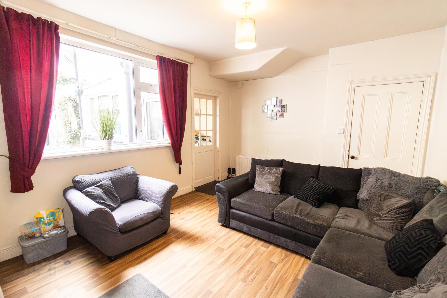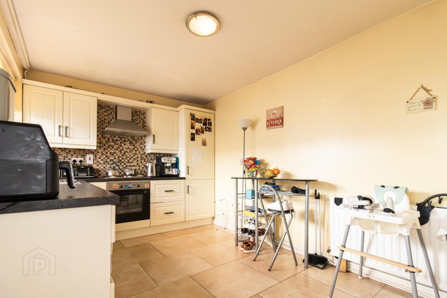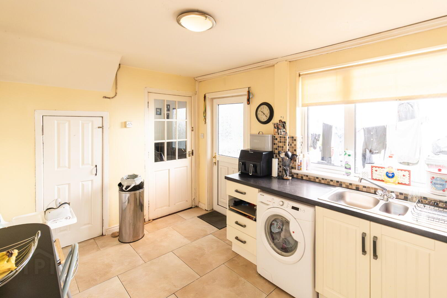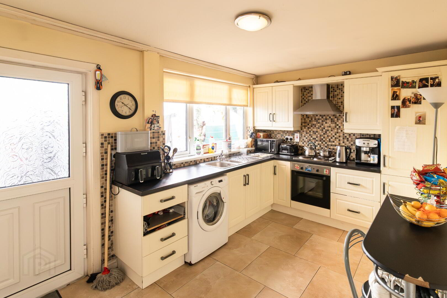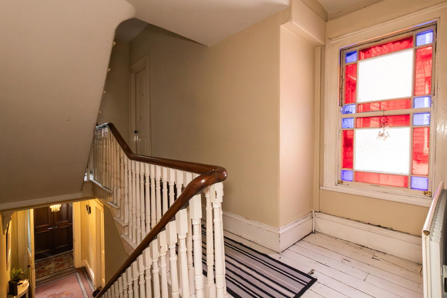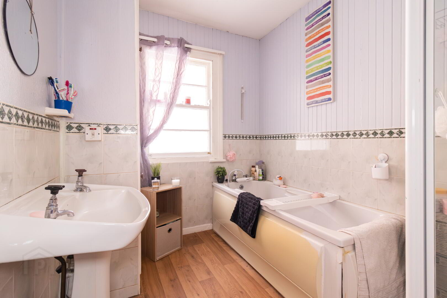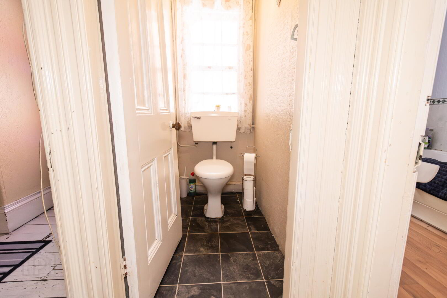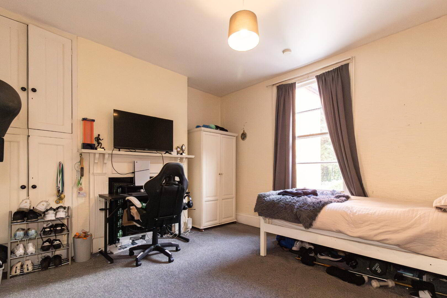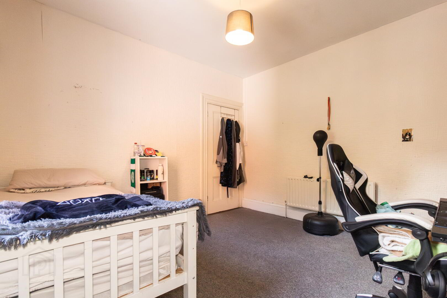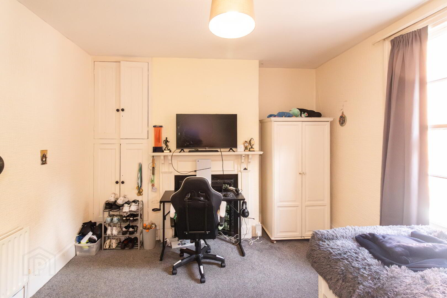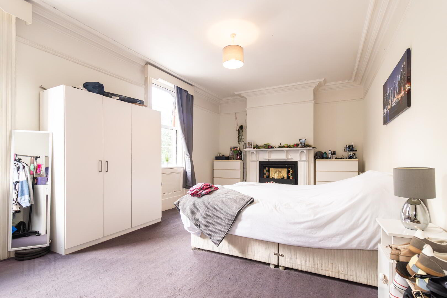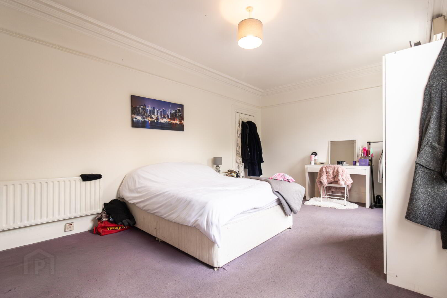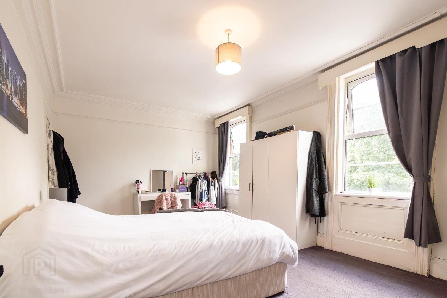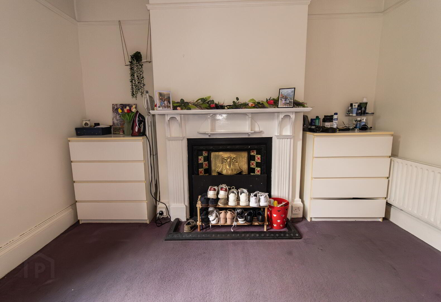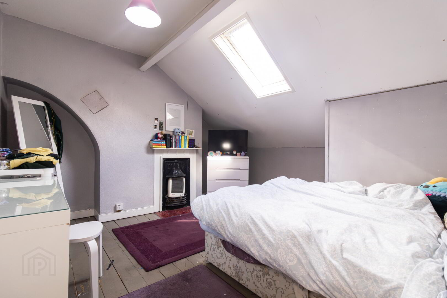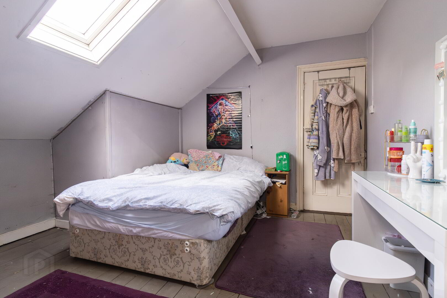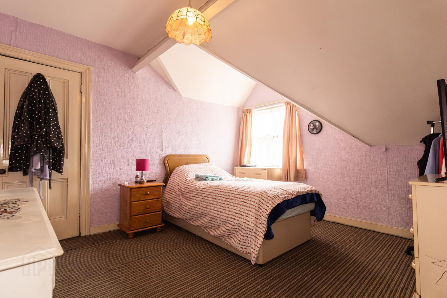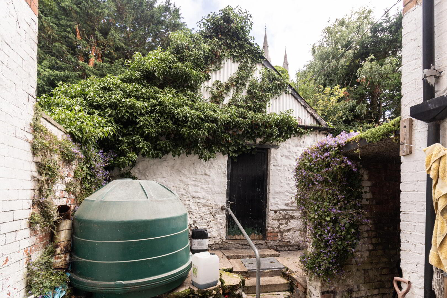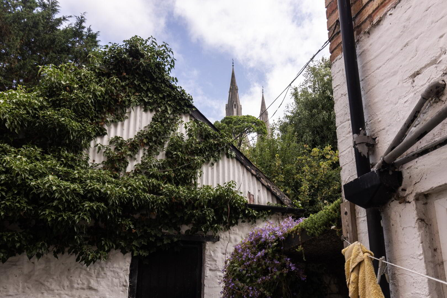4 Cathedral Villas,
Armagh, BT61 7QX
5 Bed Mid Townhouse
Guide Price £159,950
5 Bedrooms
2 Bathrooms
2 Receptions
Property Overview
Status
For Sale
Style
Mid Townhouse
Bedrooms
5
Bathrooms
2
Receptions
2
Property Features
Tenure
Not Provided
Energy Rating
Heating
Oil
Broadband
*³
Property Financials
Price
Guide Price £159,950
Stamp Duty
Rates
£1,108.70 pa*¹
Typical Mortgage
Legal Calculator
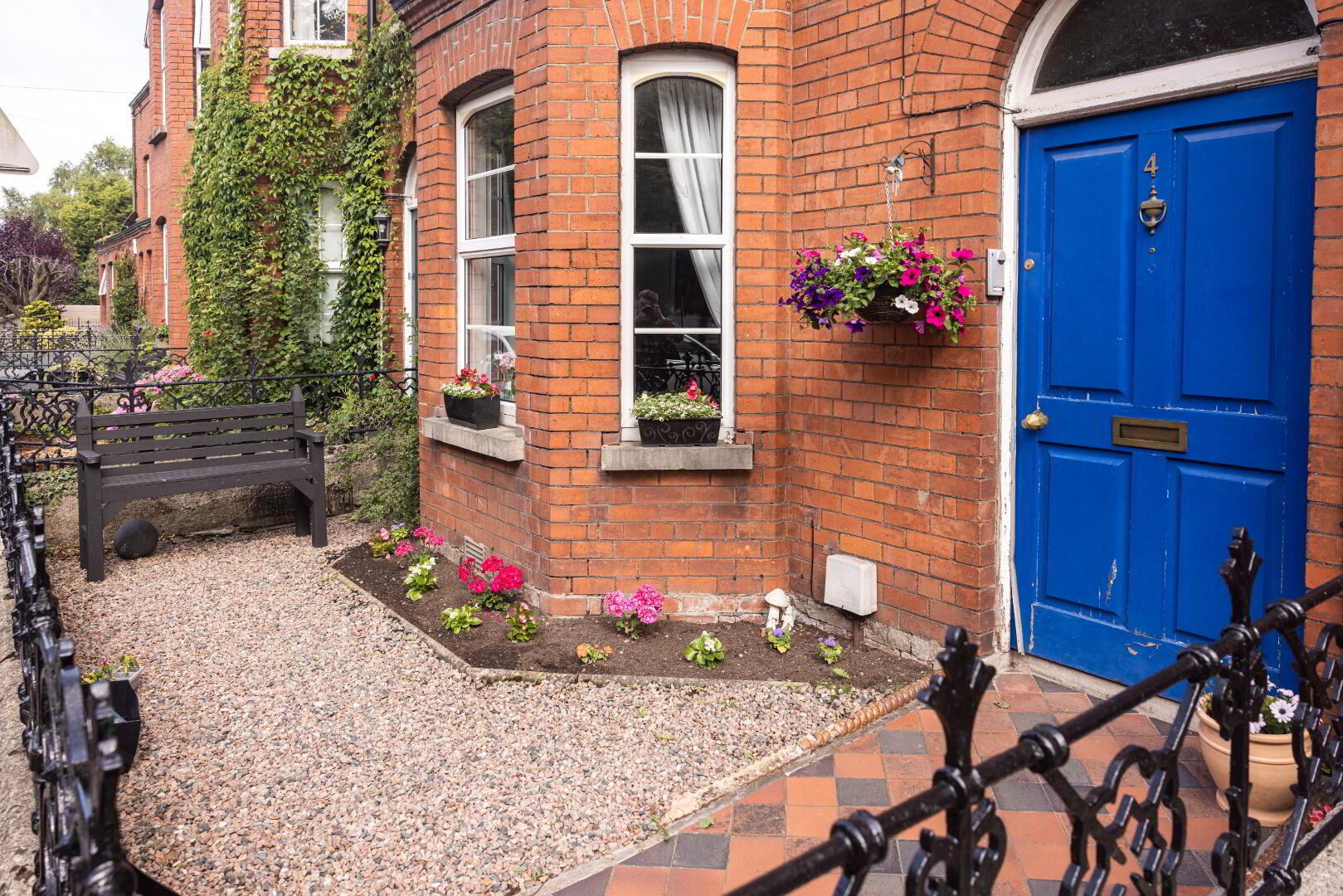
This elegant Victorian townhouse on Cathedral Road perfectly blends period charm with modern family living. Boasting five spacious bedrooms, two bathrooms, and two inviting reception rooms, this impressive home offers generous accommodation across three floors. With its high ceilings, original cornicing, and feature fireplaces, the property retains all the character of its era, while a recently updated boiler, kitchen and bathrooms provide contemporary comfort. Ideally located within walking distance of Armagh city centre, The Mall, and a range of highly regarded schools, it’s the perfect choice for those seeking a stylish and convenient home in one of Armagh’s most sought-after addresses.
Welcome to this elegant Victorian home on the highly sought-after Cathedral Road in Armagh. Step inside and you’re immediately greeted by a stunning entrance hall that perfectly captures the property’s period charm. Original mosaic floor tiles lead the way, complemented by ornate ceiling cornicing and a decorative ceiling rose, all lit by a statement chandelier that sets the tone for the rest of this impressive home.
To your left, step into the first of two generous reception rooms. This bright and inviting space is flooded with natural light, thanks to the impressive bay window that frames views of the leafy Cathedral Road beyond. The high ceilings with elegant coving and deep skirting boards give a real sense of grandeur, while the room’s proportions make it ideal for family gatherings or formal dining. It’s a versatile space, equally suited as a cosy lounge or a stylish dining area, with plenty of character to complement any interior style.
Continuing through the property, you’ll find a charming open-plan snug area, a perfect spot to unwind or for family living. This cosy space naturally leads into the kitchen, creating an inviting flow that’s ideal for everyday life.
The kitchen itself is positioned at the rear of the home and offers a bright, practical layout with plenty of worktop and storage space. A large window overlooks the rear garden, while a double-glazed PVC door provides direct access outside, making this a wonderfully functional heart of the home for busy mornings or summer entertaining.
Up the first flight of stairs, you’ll find the family bathroom arranged in the traditional Victorian layout, with the WC located in a separate room next to the main bathroom. The bathroom itself offers both a bathtub and a separate shower enclosure, catering for all preferences, along with a wash basin and tasteful decorative finishes. The WC benefits from a window for natural light and ventilation, complementing the practical layout of this level.
Also on this floor are two generously sized double bedrooms, each filled with natural light from large sash windows that overlook the greenery outside. The first bedroom offers a fantastic amount of space, perfect for a large bed and additional furniture, and features elegant period details such as a decorative fireplace and high ceilings, adding character and charm. The second bedroom is equally well-proportioned and currently set up with a dedicated workspace, making it ideal for anyone working from home or in need of a versatile guest room. Both rooms benefit from neutral décor, allowing new owners to easily make the spaces their own, and there’s plenty of room for wardrobes and storage.
Heading up to the top floor, we find three further bedrooms that make excellent use of every inch of space. Each room provides its own character and charm.
The first of these bedrooms is bright and inviting, with a skylight that floods the space with natural light throughout the day. The angled ceilings and exposed beams give it a cosy, tucked-away feel, perfect for a peaceful night’s sleep or a private retreat within the home. There’s ample room for a double bed, bedside tables and a dressing area, while clever use of space ensures storage solutions are neatly incorporated.
Across the landing, the second bedroom on this level also benefits from the charming pitched ceilings and an abundance of natural light from the dormer window. It’s a warm and welcoming space, ideal as a guest room, a child’s bedroom, or even a home office. The soft tones and comfortable layout make it highly versatile to suit a variety of needs.
A further third bedroom is a single room located on the top floor offering an ideal space for additional storage if the fifth bedroom isn't required.
Together, these three top-floor bedrooms complete the accommodation, offering flexibility and additional space in this stunning Victorian home.
From the charming rear yard of this Victorian home, you’re treated to a truly picturesque view of Armagh’s iconic cathedral spires rising elegantly above the treetops. The garden itself feels wonderfully private and characterful, with ivy-clad stone walls and a vibrant cascade of flowering plants adding a sense of timeless beauty. This unique vantage point perfectly frames the historic architecture beyond, creating a peaceful outdoor space with a striking backdrop that reminds you of the rich heritage surrounding the property.
Contact a member of our sales team for further details and viewing information!


