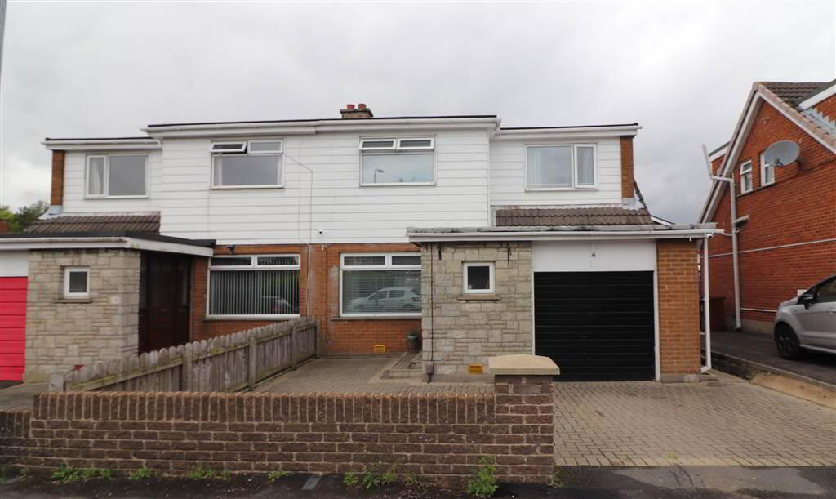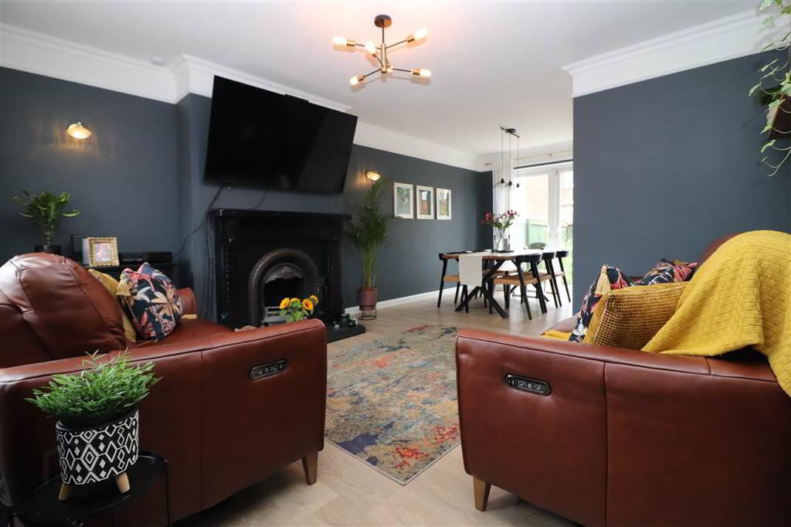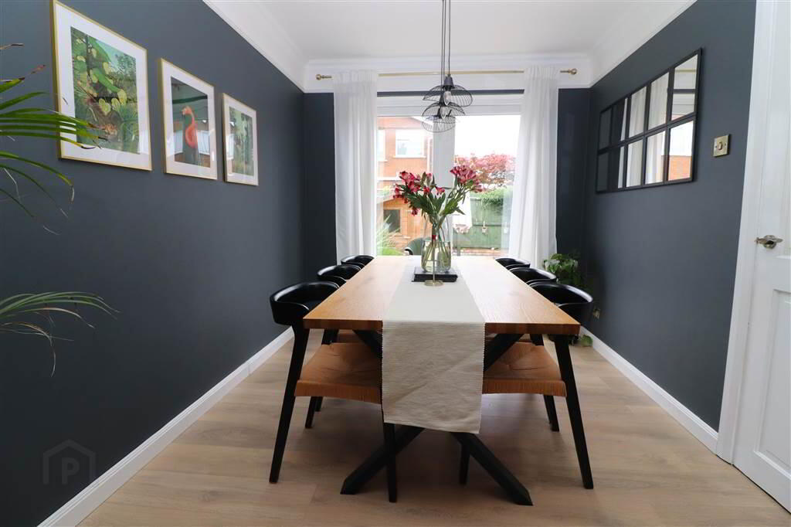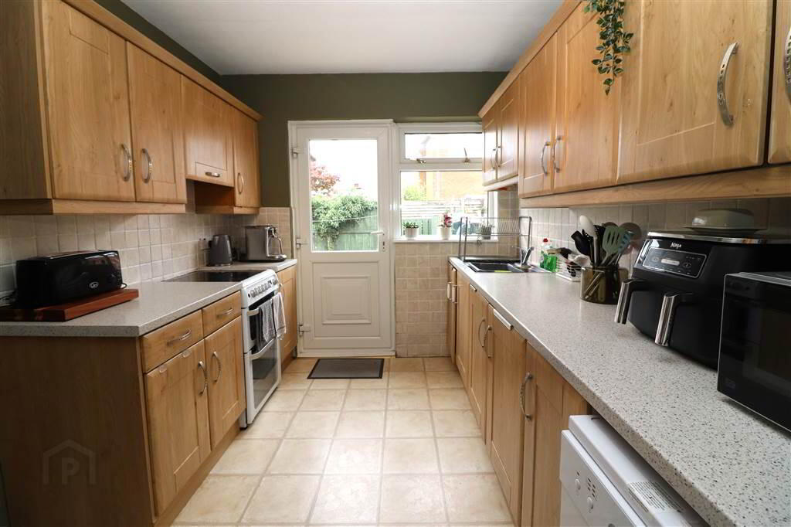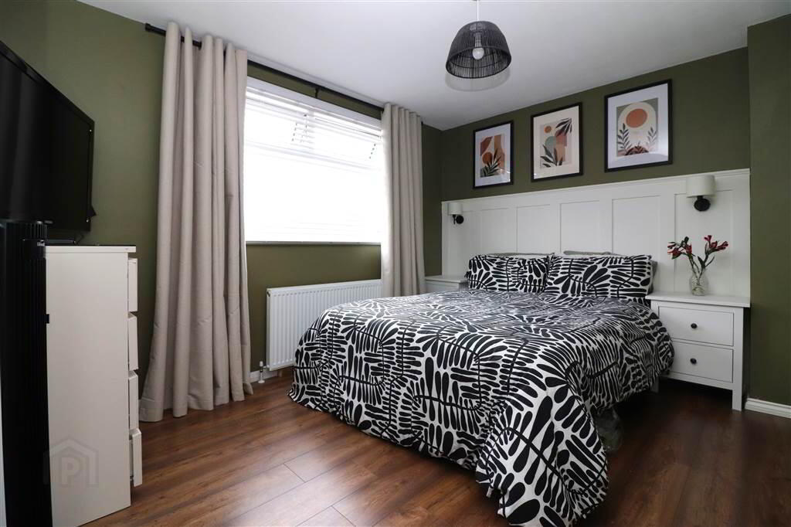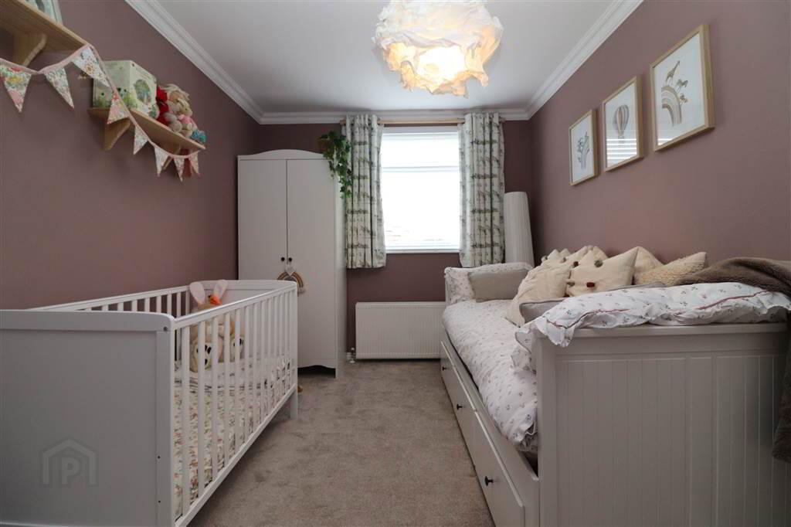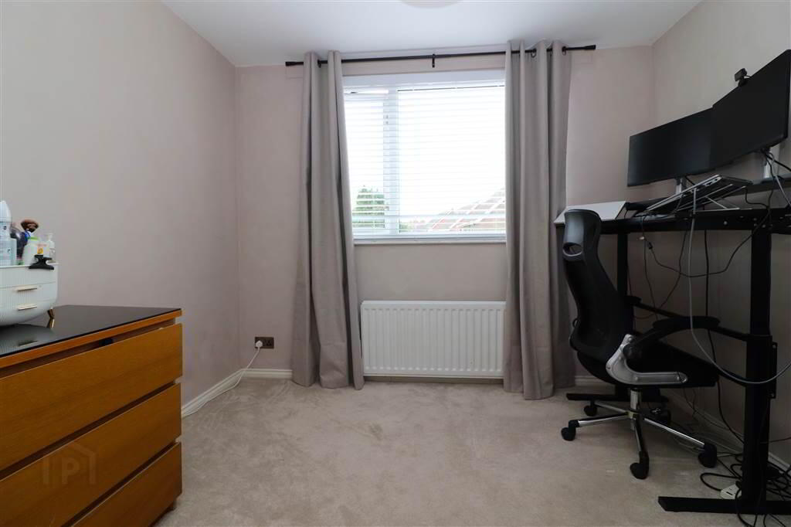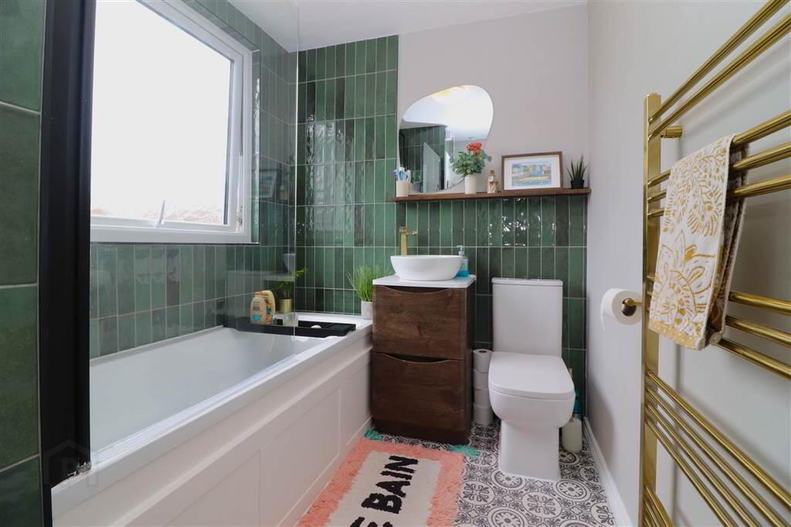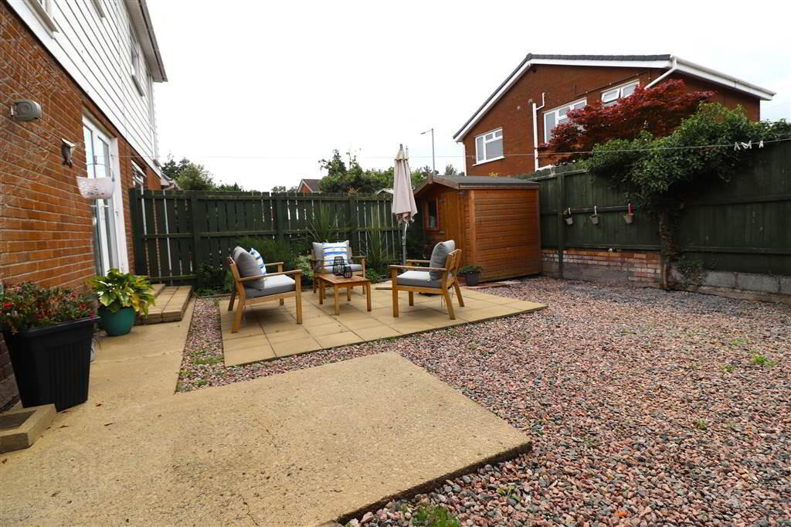4 Cairnmore Drive,
Laurel Hill Road, Lisburn, BT28 2DP
3 Bed Semi-detached House
Offers Around £195,000
3 Bedrooms
1 Reception
Property Overview
Status
For Sale
Style
Semi-detached House
Bedrooms
3
Receptions
1
Property Features
Tenure
Leasehold
Energy Rating
Heating
Oil
Broadband
*³
Property Financials
Price
Offers Around £195,000
Stamp Duty
Rates
£887.06 pa*¹
Typical Mortgage
Legal Calculator
In partnership with Millar McCall Wylie
Property Engagement
Views All Time
891
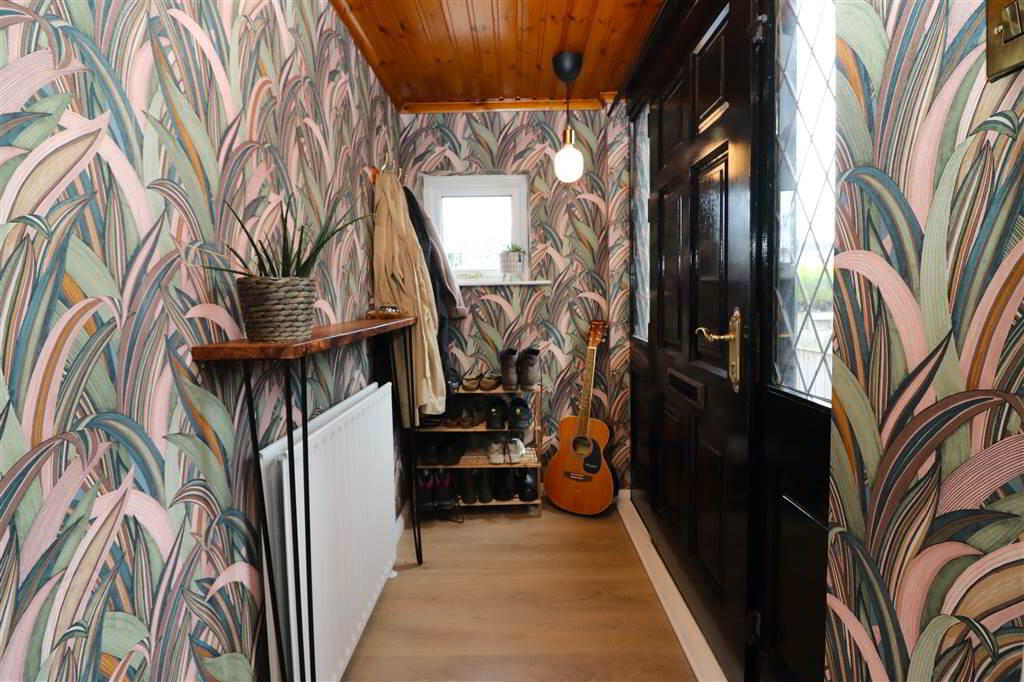
Additional Information
- Lounge/dining area
- Fitted kitchen
- 3 bedrooms
- Recently refitted bathroom
- UPVC double glazing
- Oil fired heating (boiler replaced)
- Attached garage
- Off street parking to the front
- Low maintenance rear garden
The property is presented in show house condition and offers deceptively spacious accommodation. On the ground floor there is a useful entrance porch, relaxed lounge into dining room and fitted kitchen. On the first floor you will find three generous sized bedrooms and a gorgeous new bathroom.
There is a low maintenance brick paved front garden creating additional parking and an impressive enclosed rear garden, again low maintenance with a pretty patio and entertainment area.
Shops and schools for all ages are quite literally around the corner and a regular bus service operates in the immediate area.
Don't miss out - view soon!
Ground Floor
- ENTRANCE HALL:
- Hardwood entrance door. Wood panelled ceiling. Laminate flooring.
- LOUNGE:
- 4.02m x 3.77m (13' 2" x 12' 4")
Feature fireplace with cast iron inset, slate hearth and open fire. Laminate flooring. Open plan to: - DINING AREA;
- 2.84m x 2.58m (9' 4" x 8' 6")
UPVC french doors to rear garden. - REAR HALLWAY:
- Understairs storage cupboard.
- REFITTED KITCHEN/DINING AREA;
- 3.68m x 3.01m (12' 1" x 9' 10")
Excellent range of high and low level units. Electric cooker circuit. Single drainer stainless steel sink unit with mixer taps. Plumbed for dishwasher. Space for fridge/freezer. Part tiled walls. Breakfast bar.
First Floor
- LANDING:
- Access to roofspace.
- BEDROOM ONE:
- 3.66m x 3.m (12' 0" x 9' 10")
Excellent range of mirrored wardrobes. Laminate flooring. Feature wall panelling. - BEDROOM TWO:
- 3.03m x 2.96m (9' 11" x 9' 9")
- BEDROOM THREE:
- 3.82m x 2.58m (12' 6" x 8' 6")
Corniced ceiling. - MODERN BATHROOM:
- White suite. Panelled bath with Triton electric shower and shower screen. Vanity unit with wash hand basin. Low flush WC. Extractor fan. Part tiled walls.
Outside
- ATTACHED GARAGE
- 5.35m x 3.m (17' 7" x 9' 10")
Light and power. New Warmflow oil fired boiler. Plumbed for washing machine. - Brick paved driveway. Low maintenance front garden. Completely enclosed low maintenance rear garden, paved patio area. Oil tank. Outside light and tap.
Directions
Off Laurel Hill Road, Lisburn


