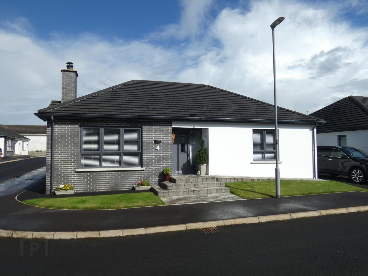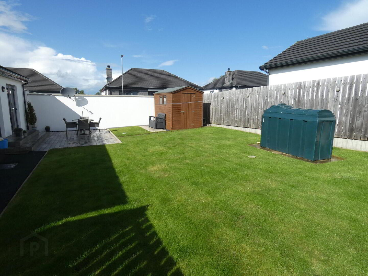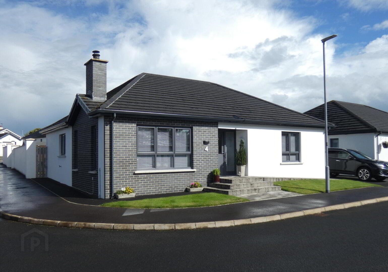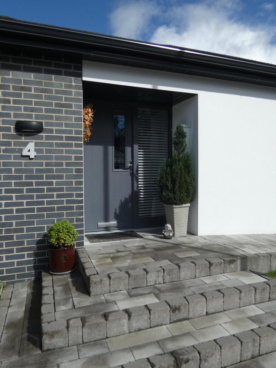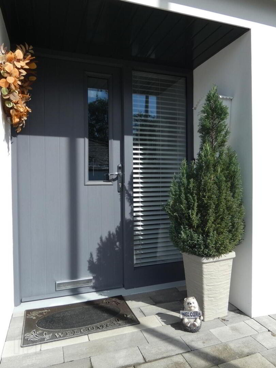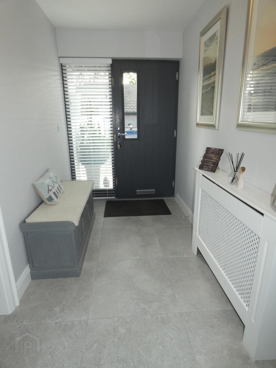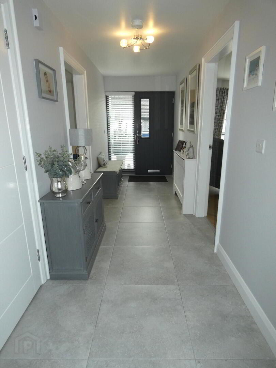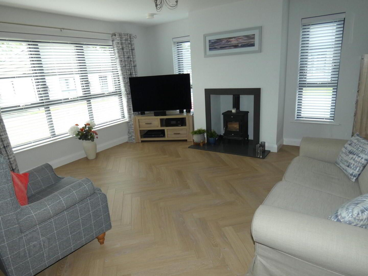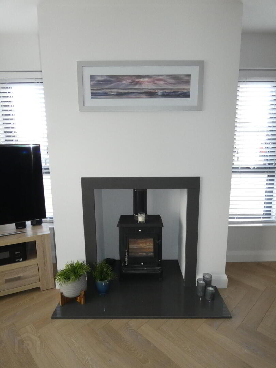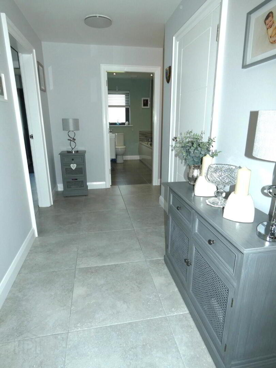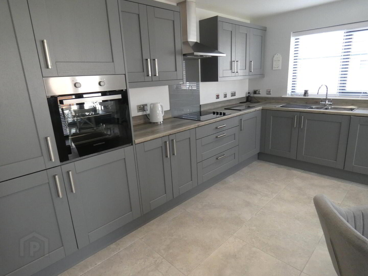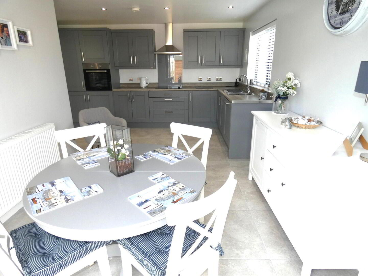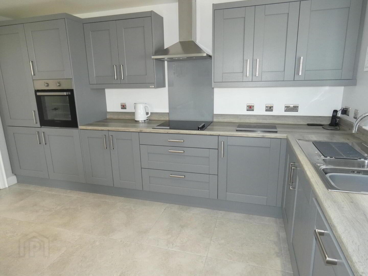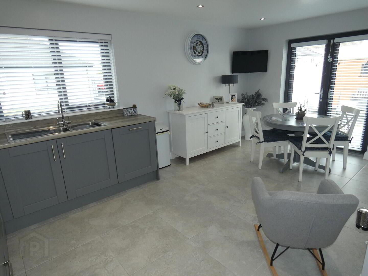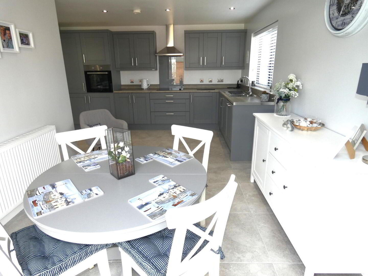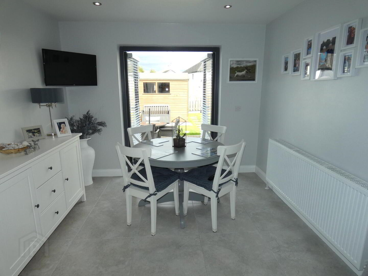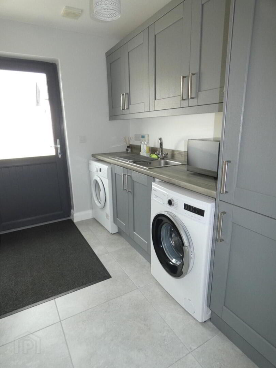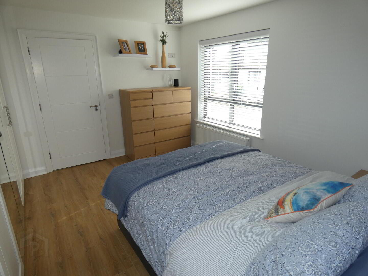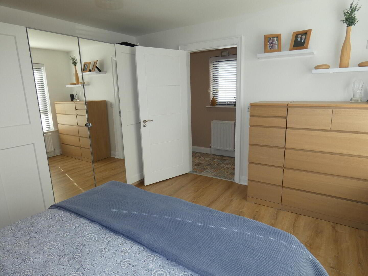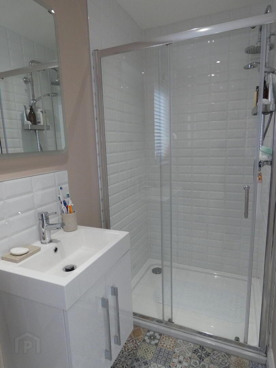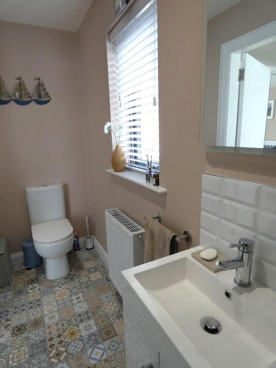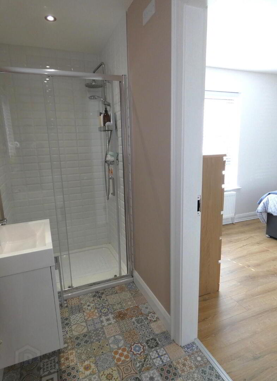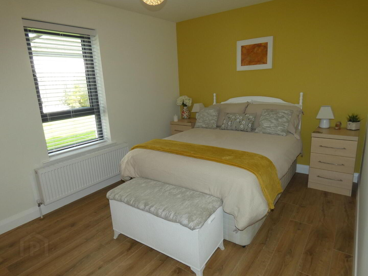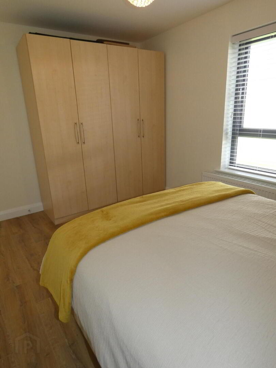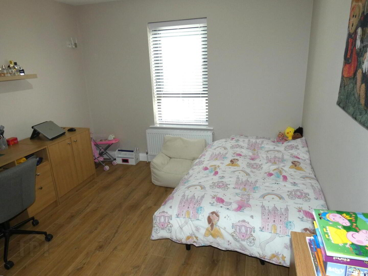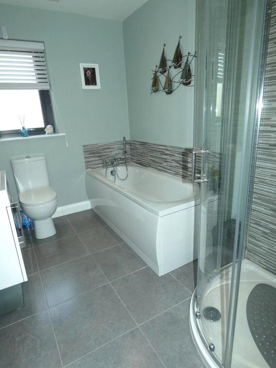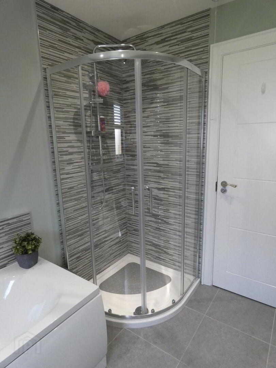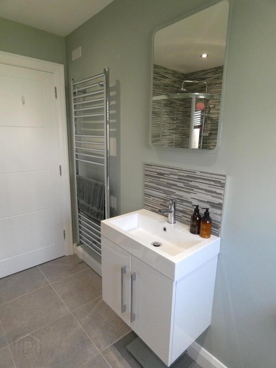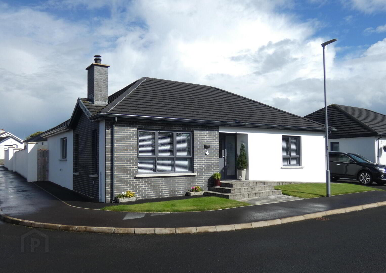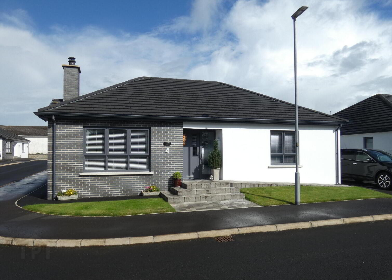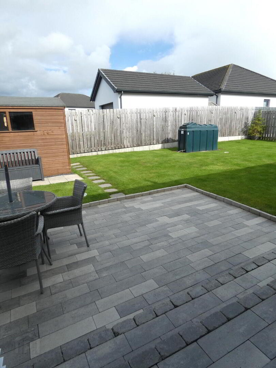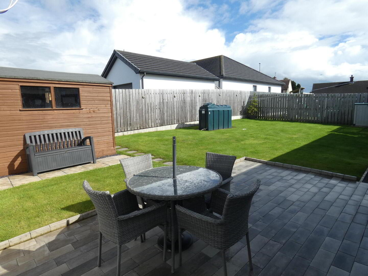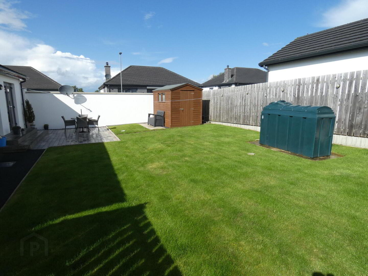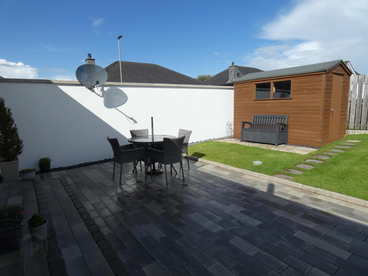4 Burnvale Avenue,
Bendooragh, Ballymoney, BT53 7FJ
A Fantastic Home With Exceptional Contemporary Finishes Throughout.
Offers Over £249,950
3 Bedrooms
2 Bathrooms
1 Reception
Property Overview
Status
For Sale
Style
Detached Bungalow
Bedrooms
3
Bathrooms
2
Receptions
1
Property Features
Tenure
Not Provided
Energy Rating
Heating
Oil
Broadband Speed
*³
Property Financials
Price
Offers Over £249,950
Stamp Duty
Rates
£1,125.30 pa*¹
Typical Mortgage
Legal Calculator
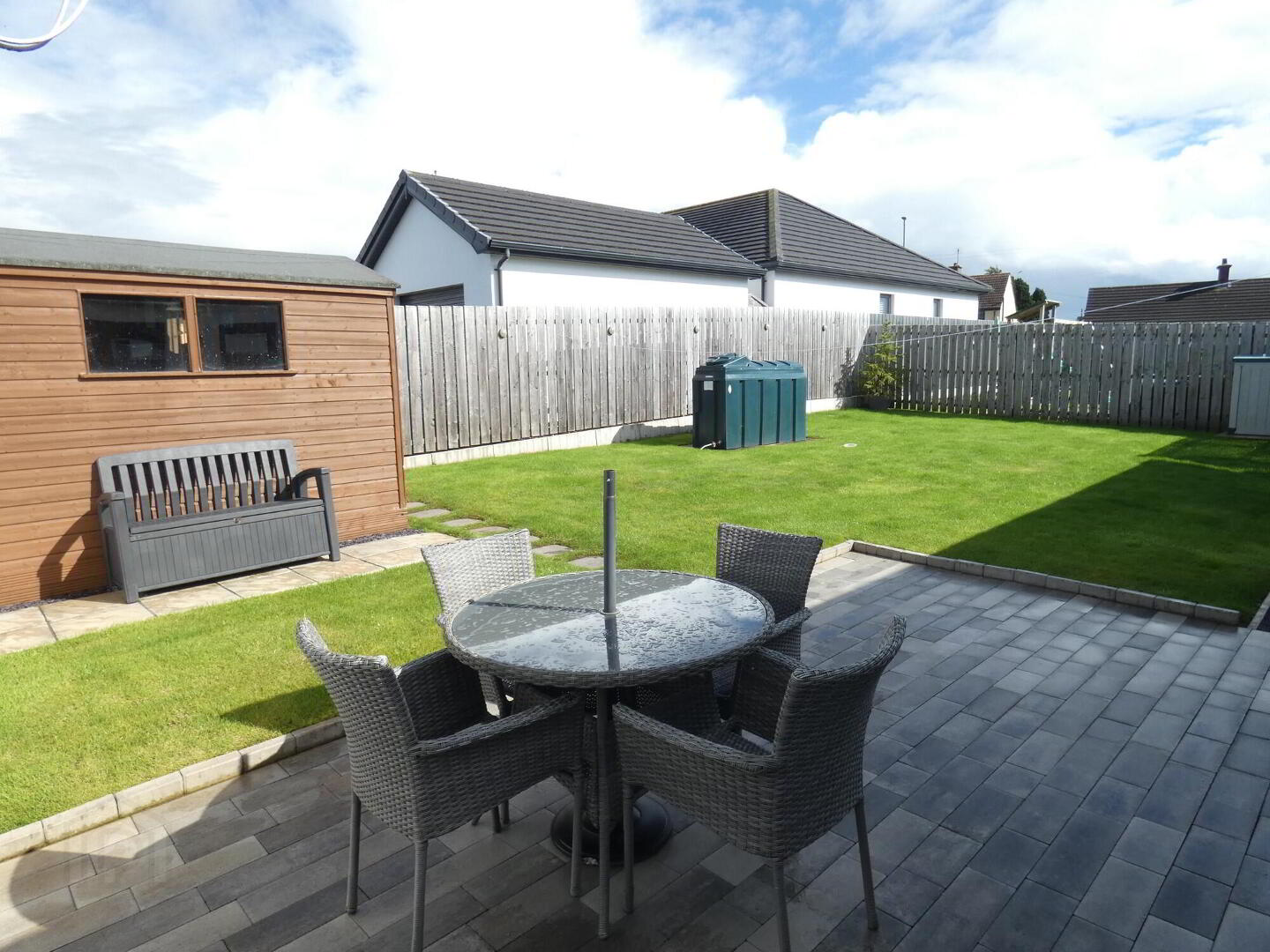
Additional Information
- A fantastic contemporary home.
- Exceptional contemporary finishes throughout.
- Also a super situation with a spacious enclosed rear garden.
- Generously proportioned accommodation.
- Including 3 double bedrooms - master with a contemporary ensuite.
- Attractive contemporary kitchen with quality "Nordmende" integrated appliances.
- The same a delightful double aspect room with french doors to the rear garden.
- Matching contemporary utility room.
- Luxurious family bathroom including a separate shower with a drench head over.
- The bathroom & ensuite also include fitted illuminated LED mirrors.
- Spacious double aspect living room with attractive wood flooring and a feature inset stove.
- Spacious reception hall with contemporary floor tiling.
- And a super walk in cloakroom / airing cupboard with fitted shelving and a light.
- Spacious enclosed and private rear garden area mainly laid in lawn.
- The same enjoying the prevailing sunshine - when out!
- And with a super patio area - which can be directly accessed from the kitchen.
- Generous parking provision to the front and side.
- High quality modern construction specification.
- Resulting in high insulation values and lower utility costs.
- Grey uPVC double glazed windows.
- High quality composite external doors.
- Oil Fired Heating System - with a High Efficiency "Grant" Euroflame Condensing Boiler.
- High Energy Performance Rating of "B82"
- Partly floored attic with a light.
- TV Points in most rooms.
- Arguably one the finest bungalows to be listed for sale (recently) in the Ballymoney area.
- As such - early viewing is strongly recommended.
- Although Please Note that Viewing is Strictly By Appointment Only.
We are delighted to offer for sale this exceptional detached bungalow which occupies a choice situation in this popular neighbourhood. It’s had one particular owner since new - so it is in 'as new' order and these homes also benefit from all the latest construction specification including high quality insulation and high energy performance ratings - resulting in lower energy costs compared to older properties.
All the accommodation is generously proportioned including 3 double bedrooms (Master ensuite), a luxurious family bathroom and a double aspect kitchen/dining/living room with french doors to a private and enclosed rear garden.
As such these particular homes are always popular and we therefore highly recommend viewing to fully appreciate the proportions, situation and excellent condition - although please note that viewing is strictly by appointment.
- Reception Hall
- Quality composite front door with a glazed side panel, tiled floor and a walk in cloakroom.
- Cloakroom/Airing cupboard
- A super walk in cloakroom/airing cupboard with fitted shelving, a light and a tiled floor.
- Lounge
- 4.32m x 4.27m (14'2 x 14')
A delightful double aspect room with 3 windows; an inset wood burning stove with a granite surround and hearth, provision for the internet, feature Herringbone wooden flooring and an outlook over avenue to the front. - Kitchen/Dinette/Living Room
- 5.33m x 4.27m (17'6 x 14')
(L-shaped/widest points)
With an extensive range of contemporary fitted eye and low level units, wood effect worktop with a matching upstand splashback, bowl and a half stainless steel sink, ceramic hob with a glass splashback and a stainless steel extractor fan over, eye level oven, integrated fridge/freezer, integrated dishwasher, large pan drawers, attractive tiled flooring, recessed ceiling lights, high level T.V. point and french doors to the private rear garden. - Utility Room
- 2.79m x 1.93m (9'2 x 6'4)
Matching units to the kitchen, stainless steel sink, wood effect worktop and a matching splashback, plumbed for an automatic washing machine, space for a tumble dryer, larder unit, tiled floor and a quality partly glazed composite door to the rear garden. - Master Bedroom
- 3.56m x 3.96m (11'8 x 13')
A well proportioned master bedroom with a high level T.V. point, quality wooden flooring and a door to the Ensuite with contemporary fittings including a wall mounted vanity unit with storage below and a tiled splashback, illuminated mirror over, w.c, attractive tiled flooring, recessed ceiling spotlights and a spacious tiled shower cubicle with a pressurised mixer shower including a drench head over and a flexible hand shower attachment. - Bedroom 2
- 4.06m x 2.79m (13'4 x 9'2)
Again a super double bedroom with wooden flooring, a T.V. point and an outlook over the private rear garden. - Bedroom 3
- 3.96m x 3.15m (13' x 10'4)
Again a double bedroom with a high level T.V. point and fitted wooden flooring. - Bathroom and w.c. combined
- 2.79m x 1.96m (9'2 x 6'5)
A luxurious family bathroom comprising a wall mounted vanity with storage below and a tiled splashback, illuminated mirror over, w.c, a chrome heated towel rail, contemporary tiled flooring, a panel bath with a tiled splashback and a telephone hand shower attachment, extractor fan, recessed ceiling spotlights and a large tiled shower cubicle including a pressure shower with a drench head over and a flexible hand shower attachment. - EXTERIOR FEATURES
- Number 4 occupies a choice situation on a corner plot with an enclosed garden to the rear.
- Tarmac driveway to the front and side providing parking for up to 3 cars.
- Garden in lawn to the front.
- Also a feature pavia path and steps to the front door.
- The path being wheelchair accessible to the dwelling.
- The rear garden is private and fully enclosed.
- Including a large area laid in lawn.
- And a feature patio area with access directly from the kitchen.
- Garden shed with a light and power points.
- Upvc bunded oil tank.
- Outside lights and a tap.
Directions
Leave Ballymoney town centre on Castle Street and continue to the village of Bendooragh. On entering the village continue past the junction with the Bendooragh and Drumahiskey Roads - and then after another circa 200 yards turn right into Burnvale Avenue - follow the avenue where the road veers left and then turn left at the next junction - number 4 is then situated on the left hand side.

