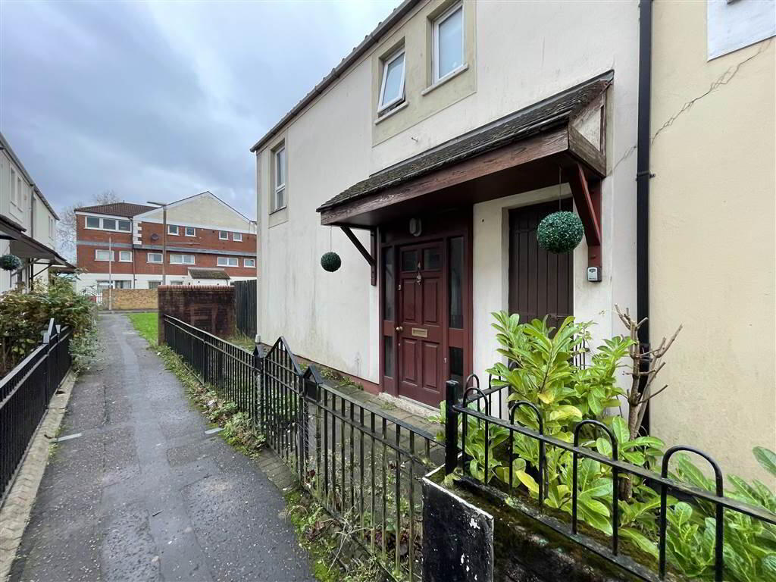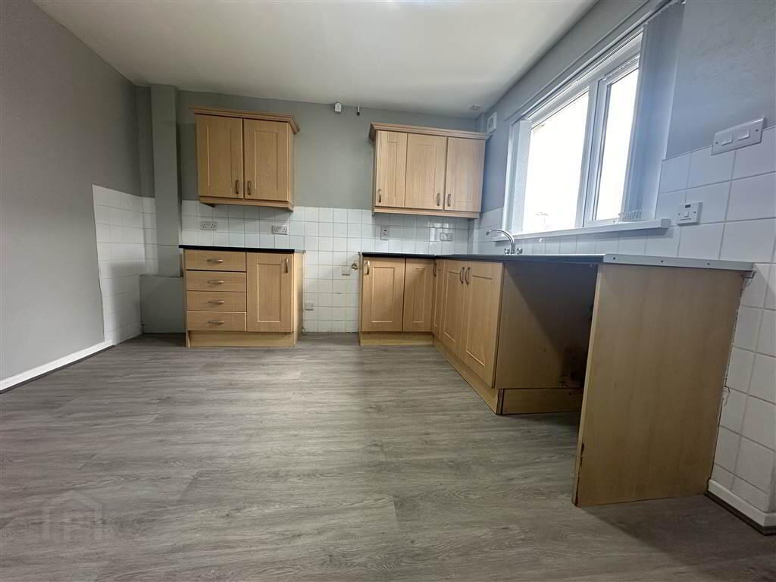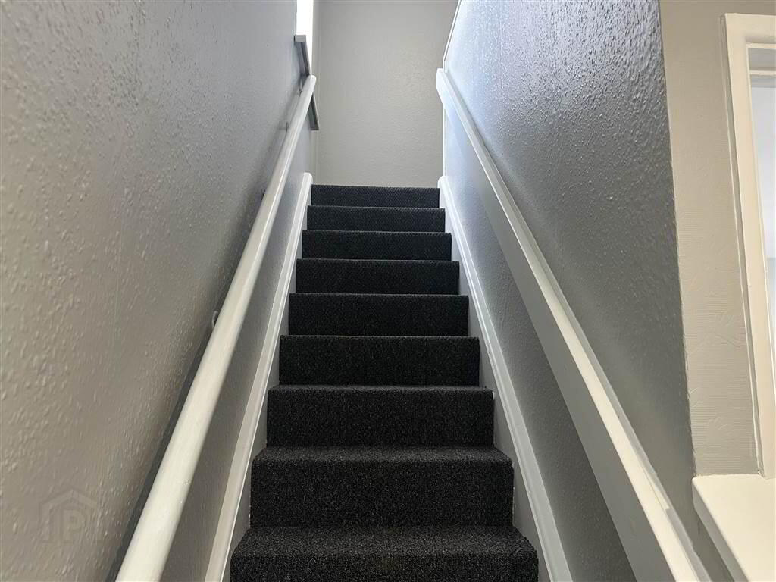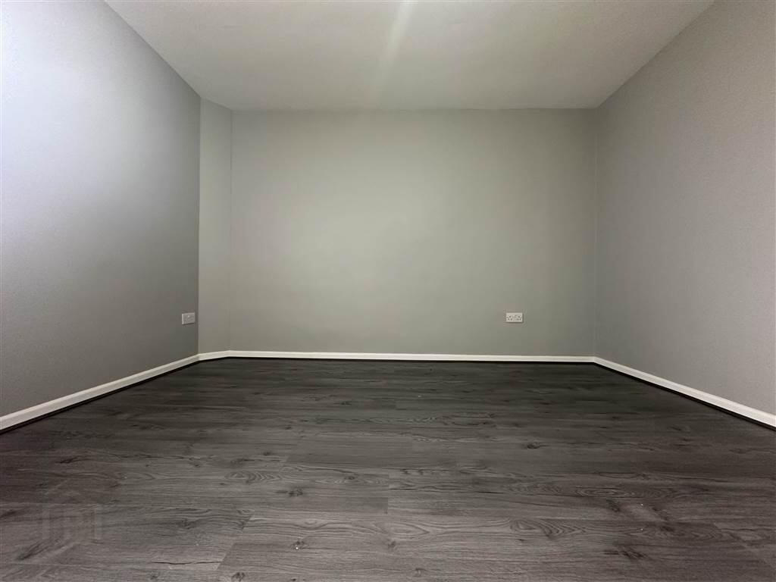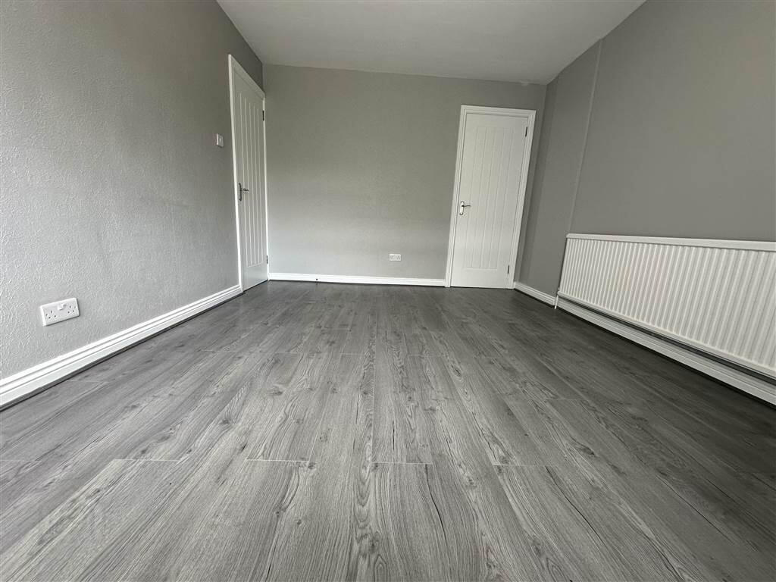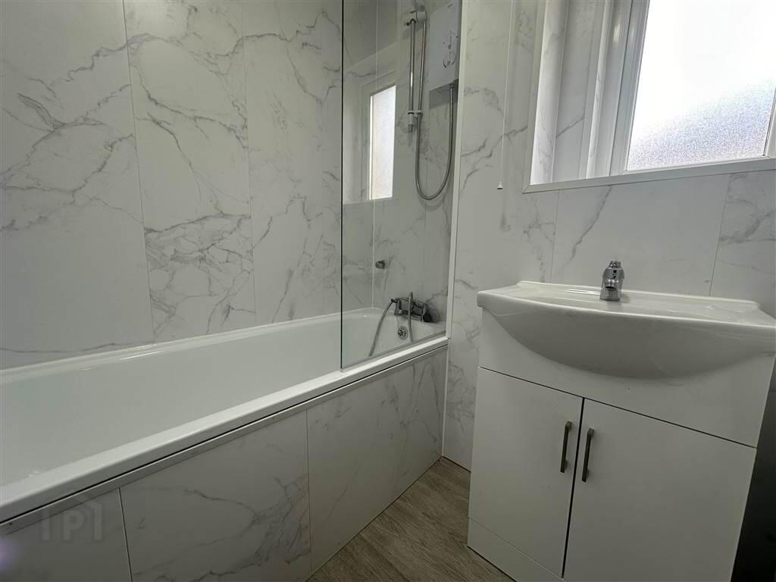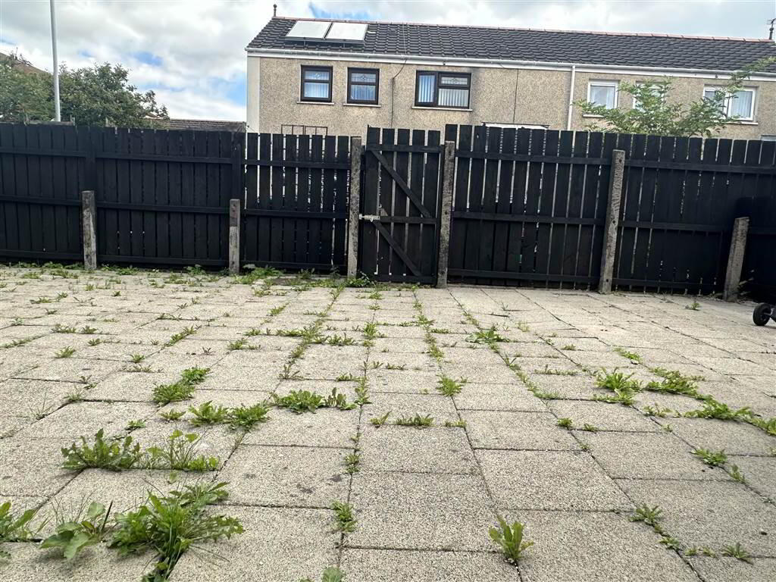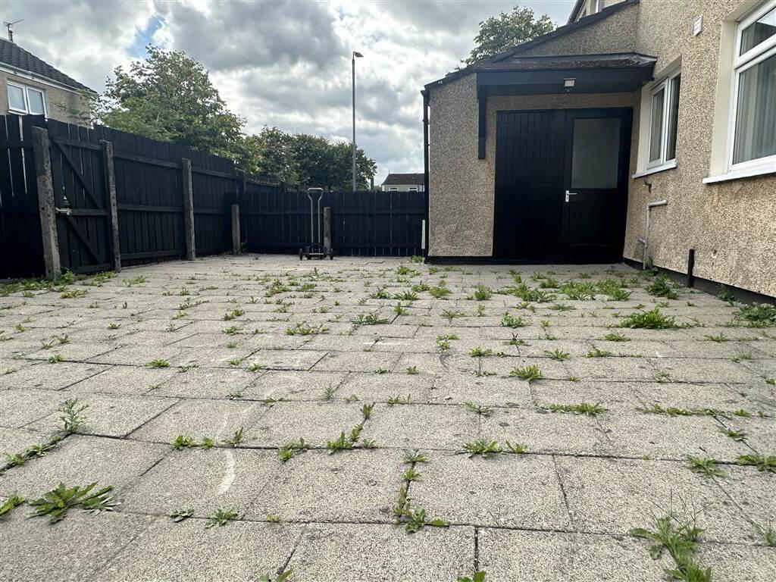4 Burnaby Place,
Belfast, BT12 5QS
2 Bed Semi-detached House
£850 per month
2 Bedrooms
1 Reception
Property Overview
Status
To Let
Style
Semi-detached House
Bedrooms
2
Receptions
1
Available From
19 Aug 2025
Property Features
Furnishing
Partially furnished
Energy Rating
Heating
Gas
Broadband
*³
Property Financials
Property Engagement
Views All Time
443
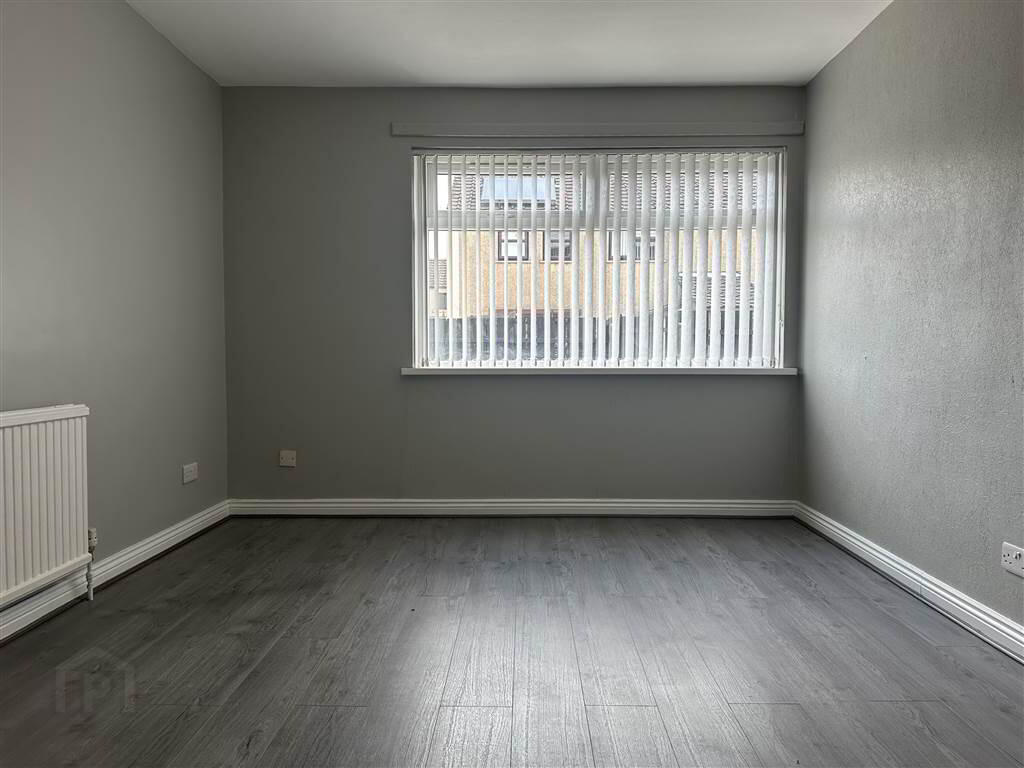
Additional Information
- Newly reburbished throughout
- Two Well Sized Bedrooms with Built-In Storage in Master Bedroom
- Well Proportioned Front Reception Room with Large PVC Double Glazing
- Sizeable Kitchen and Diner with Access To Rear Yard
- Separate WC
- Gas Fired Central Heating / PVC Double Glazing
- On Street Parking
- Short Commute to Belfast City Centre
- Sizeable Rear Yard
Entrance
- LIVING ROOM:
- 3.218m x 4.372m (10' 7" x 14' 4")
Laminate flooring, drop blinds, PVC double glazing. - KITCHEN:
- 3.864m x 3.453m (12' 8" x 11' 4")
Laminate flooring extensive cupboard and worktop space, overlooking rear garden.
First Floor
- BEDROOM (1):
- 3.36m x 3.542m (11' 0" x 11' 7")
Laminate flooring, PVC Double Glazing.
Entrance
- BEDROOM (2):
- 3.157m x 3.518m (10' 4" x 11' 6")
Laminate flooring, PVC Double Glazing.
First Floor
- BATHROOM:
- 1.57m x 1.689m (5' 2" x 5' 6")
Shower over bath, WHB, PVC tile effect finish. - SEPARATE WC:
- 0.854m x 1.556m (2' 10" x 5' 1")
Toilet, Laminate flooring
Directions
Located on The Grosvenor Road in Belfast.


